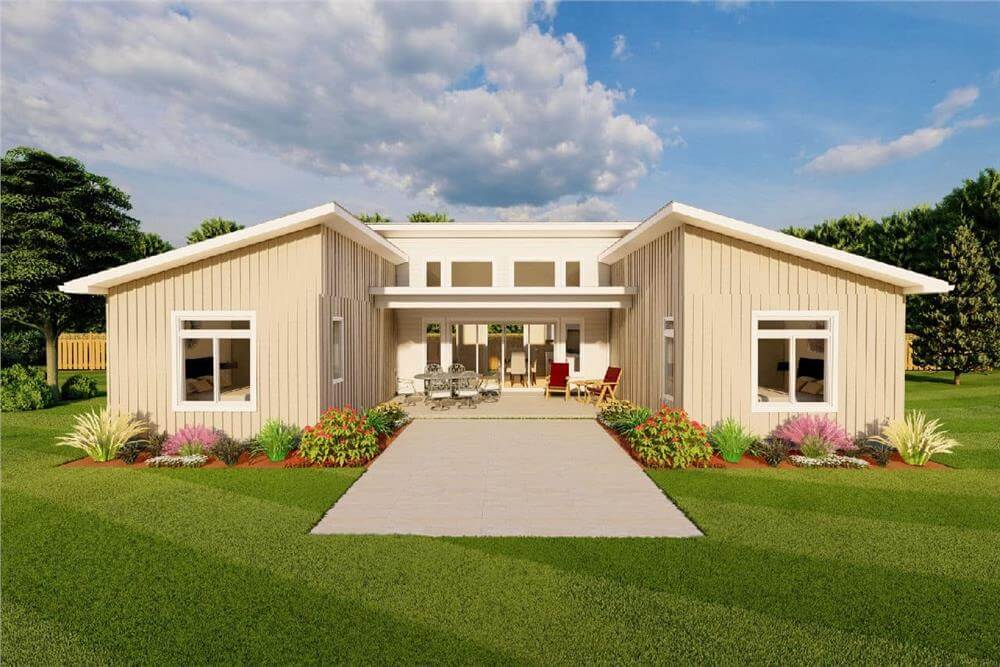Specifications
- Sq. Ft.: 1,144
- Bedrooms: 2
- Bathrooms: 2
- Stories: 1
Details
This 3-bedroom modern home has a simple and balanced design. It features vertical siding, white-framed windows, sloping roofs, and a covered patio in the center that feels welcoming.
Inside, folding glass doors open to a big, shared space. The great room and kitchen are connected, making it easy to move between them. The great room has a cozy gas fireplace, and the kitchen has a large island with plenty of space for cooking.
The bedrooms are on opposite sides of the house, giving you privacy. The main bedroom has a walk-in closet and its own bathroom with a washer and dryer.
The second bedroom is next to a bathroom with a sink, toilet, and shower. It can also be used as a study if needed.
Floor Plan and Photos

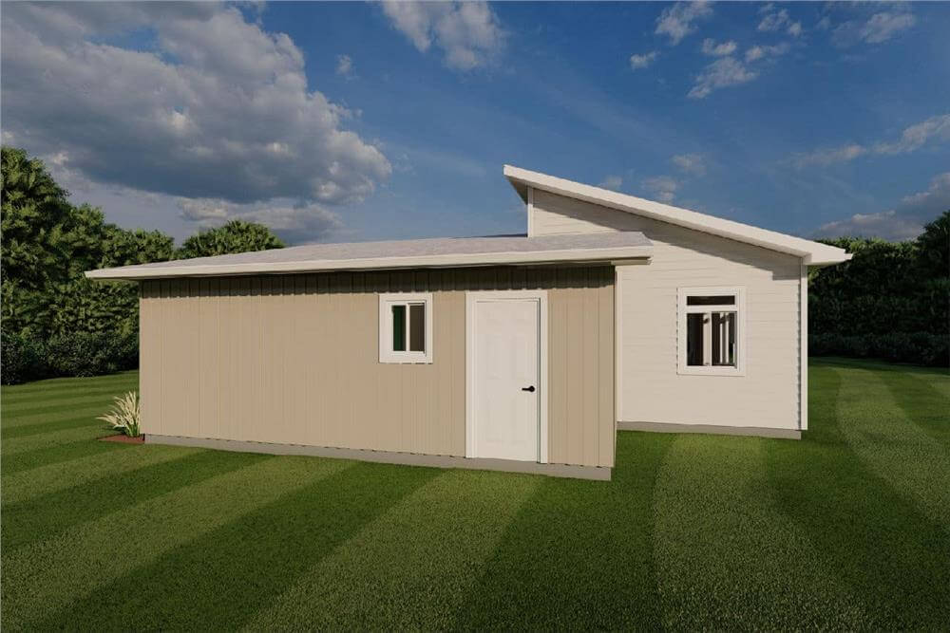
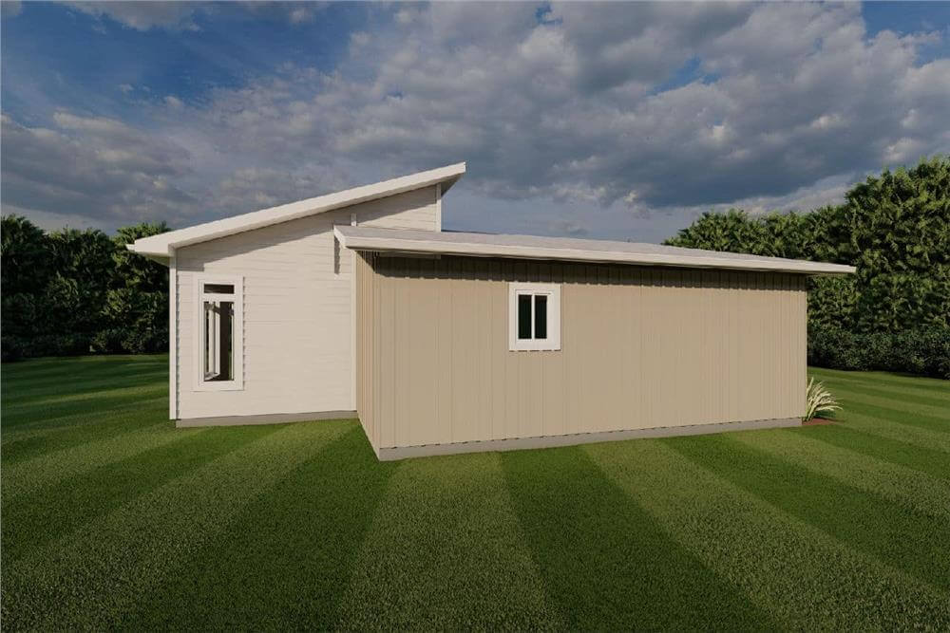
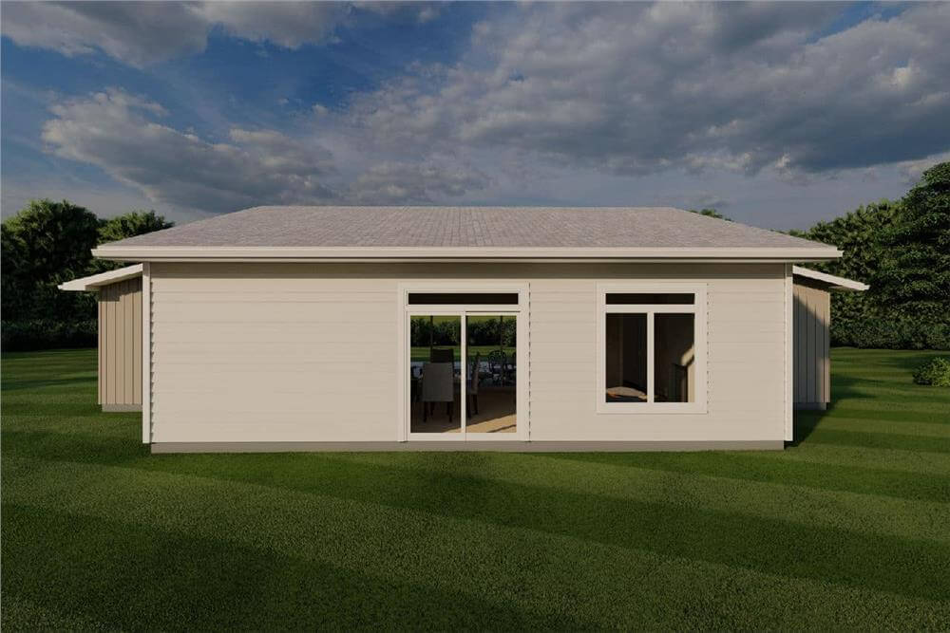
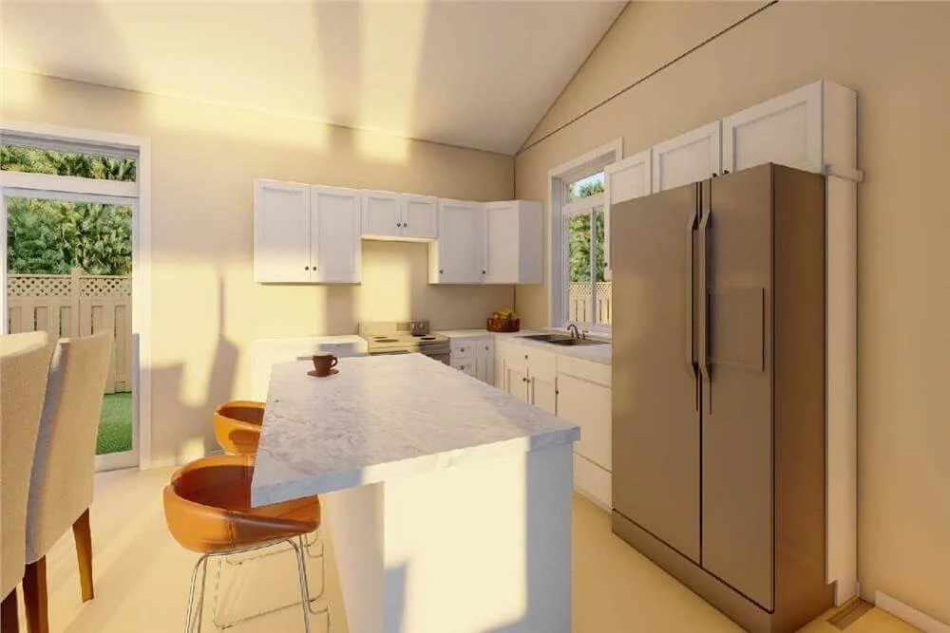
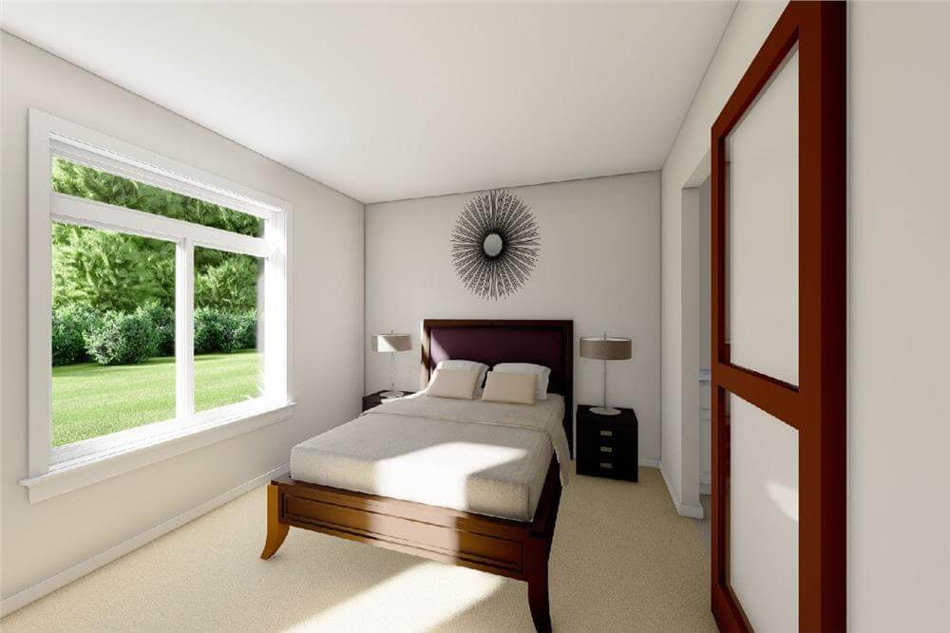
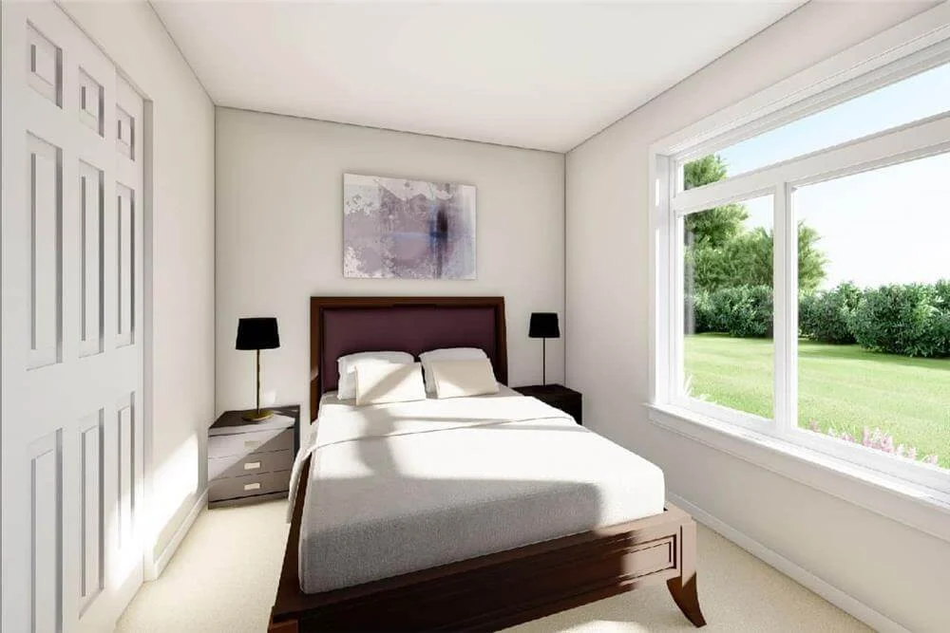
Pin This Floor Plan
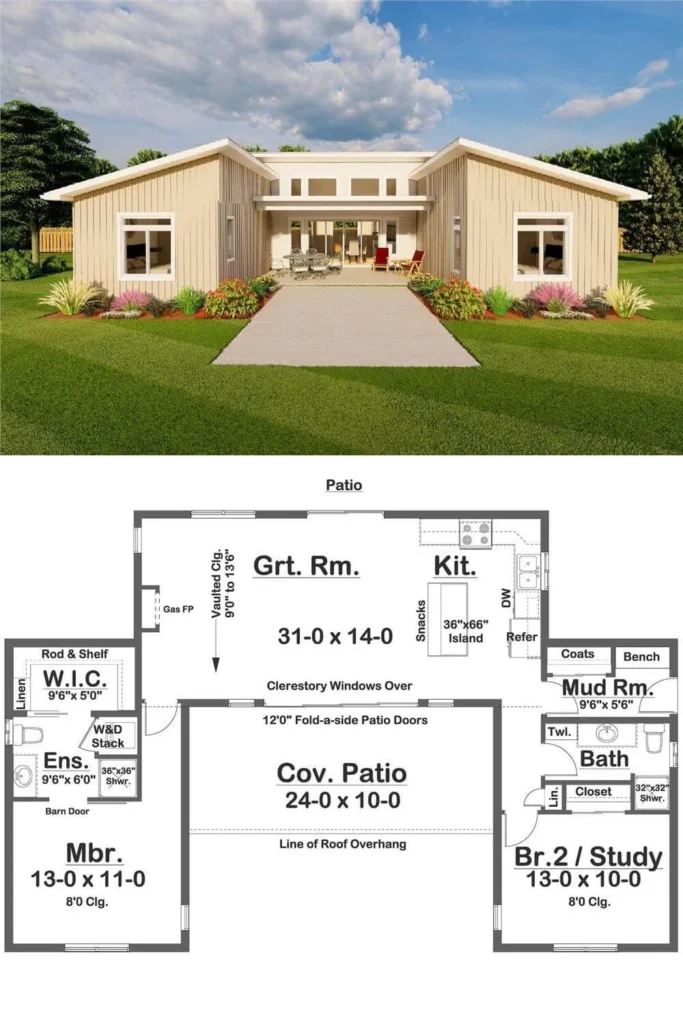
The Plan Collection Plan 177-1070

