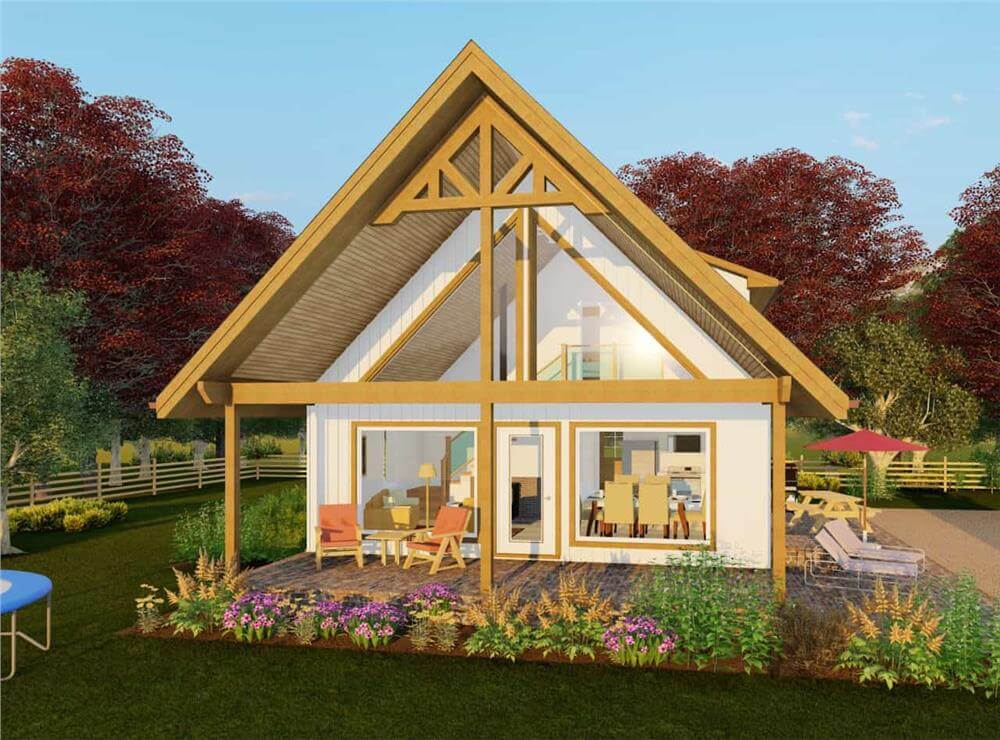Specifications
- Sq. Ft.: 1,252
- Bedrooms: 2
- Bathrooms: 2
- Stories: 1.5
Details
This two-story A-frame country home has a warm and cozy look with board-and-batten siding, wooden-framed windows, and a covered sundeck supported by rustic wooden beams.
Inside, the main floor has an open layout that connects the great room, dining area, and kitchen. A wood stove fills the space with warmth, and the high ceiling makes it feel even bigger. The kitchen has a prep island with seating for casual meals.
At the back of the house, you’ll find the second bedroom. It’s next to the laundry room and a shared bathroom with a sink, a tub, and a shower.
The upstairs has the primary suite and a loft that overlooks the great room below. The primary bedroom is a private getaway with built-in closets, a bathroom with three fixtures, and its own deck.
Floor Plan and Photos
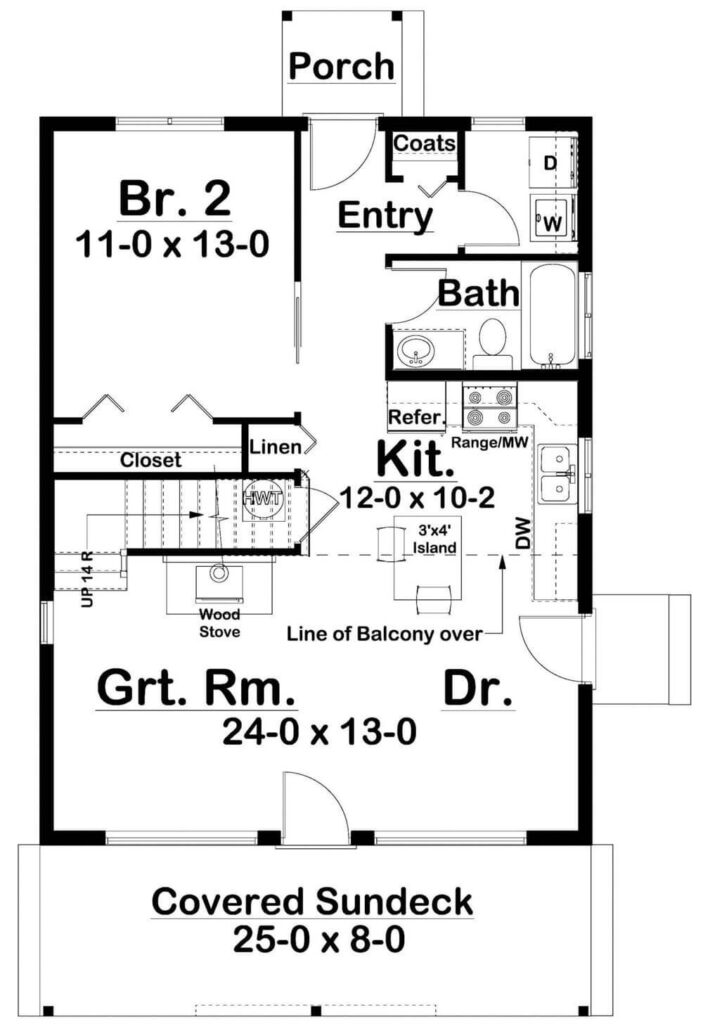
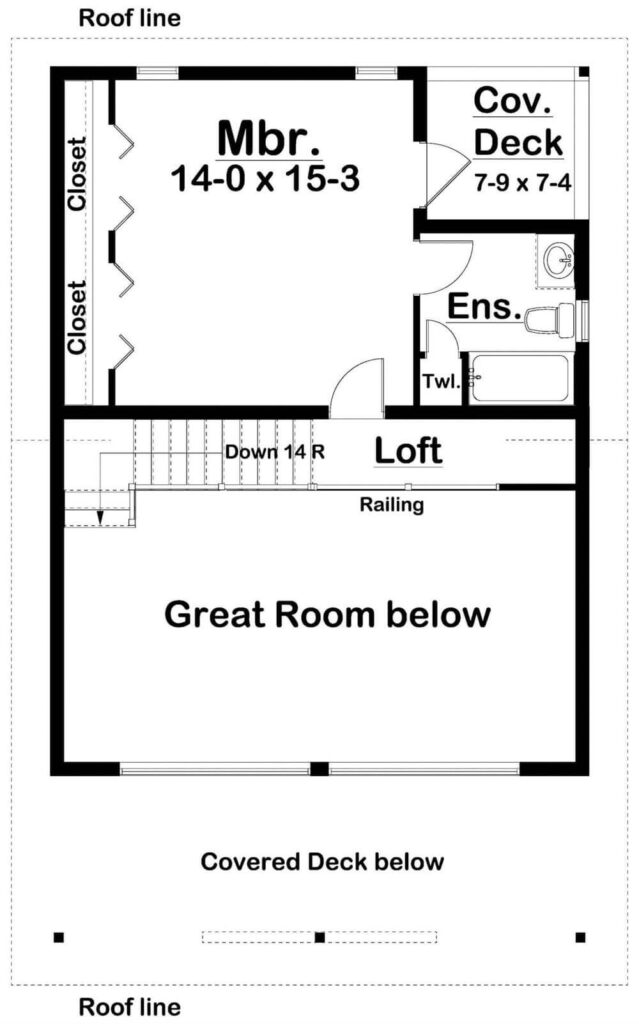
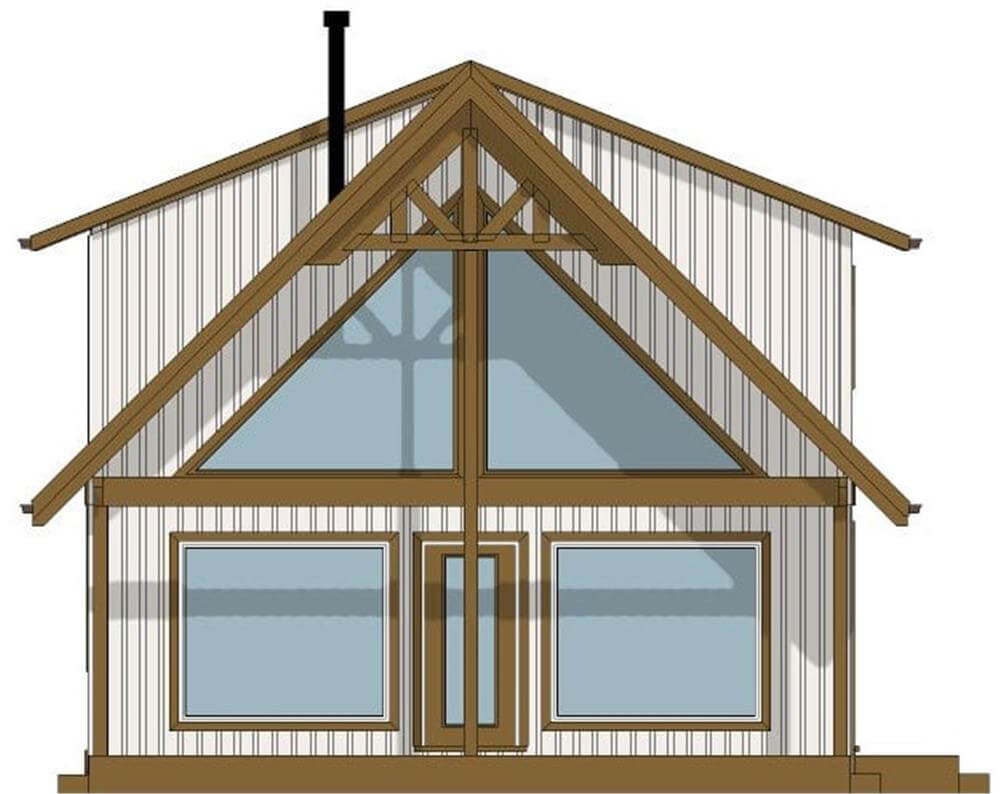
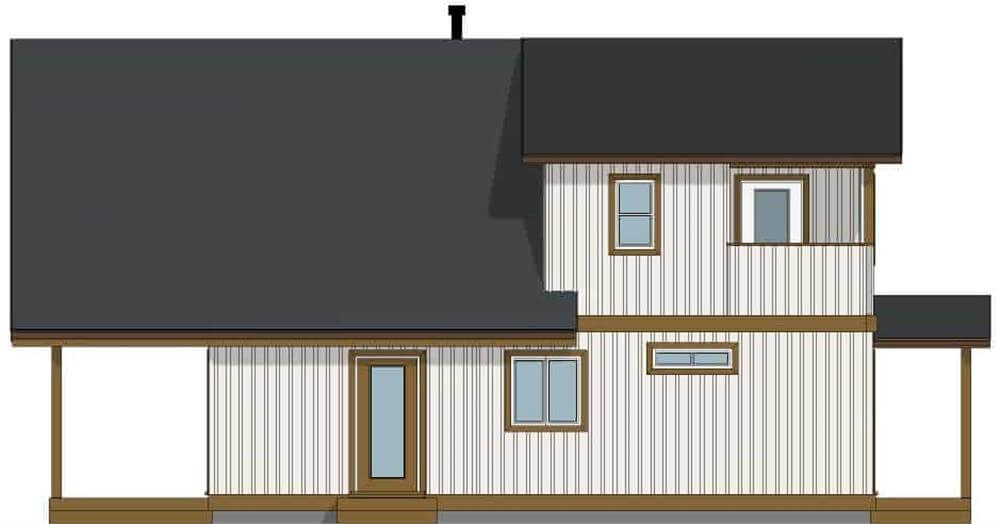
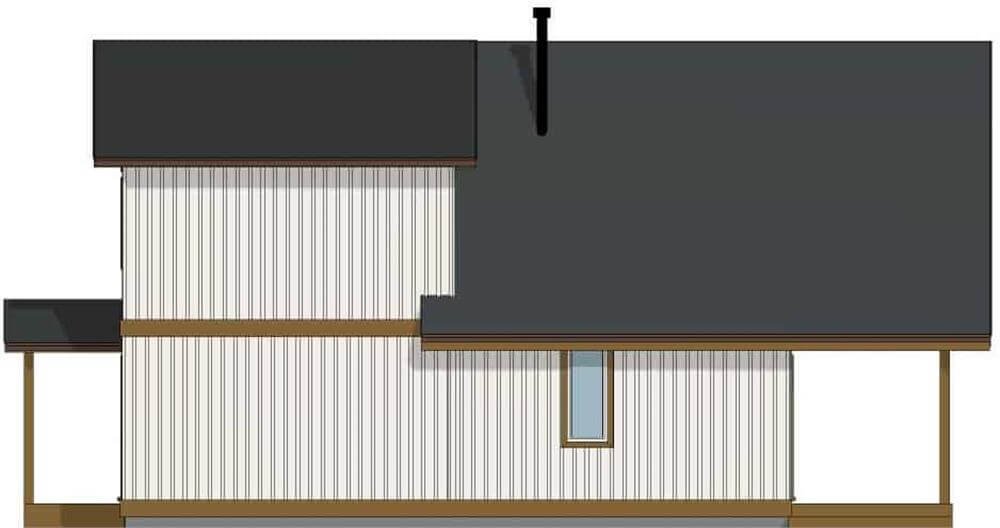
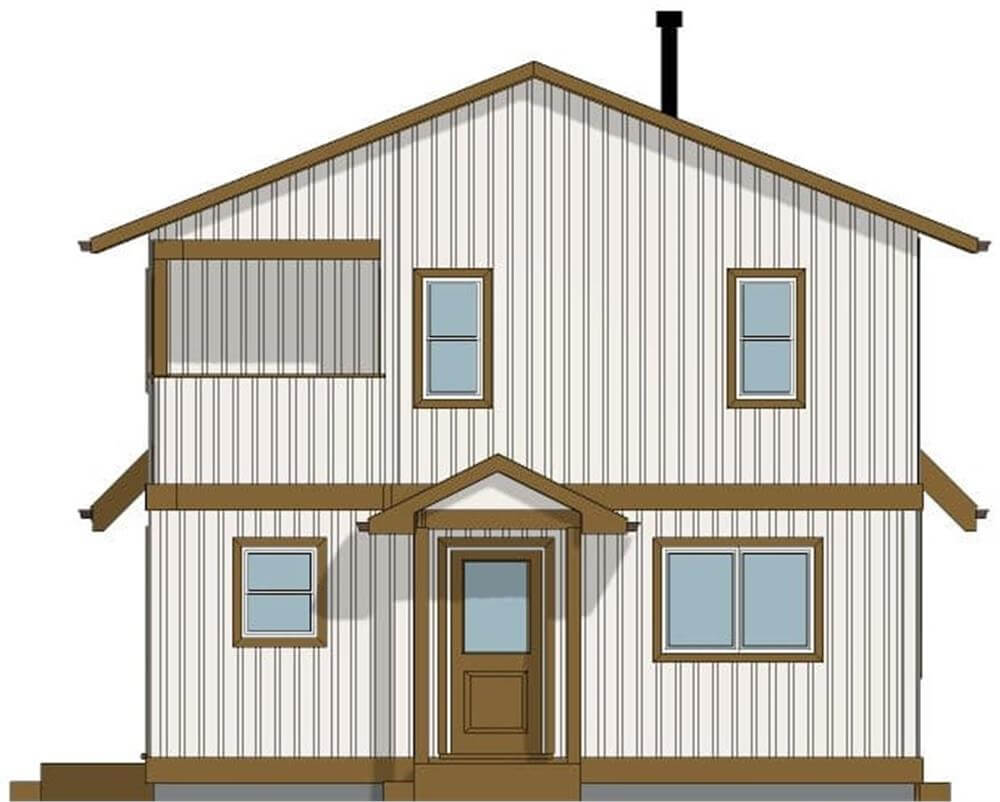
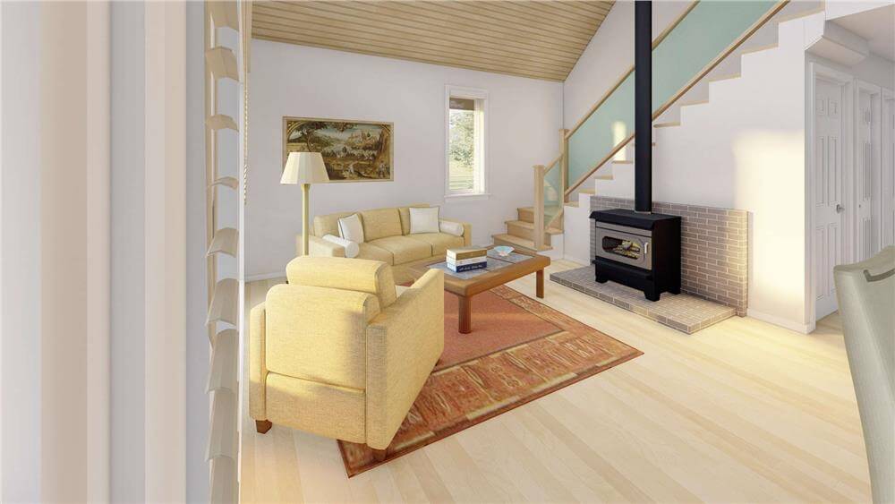
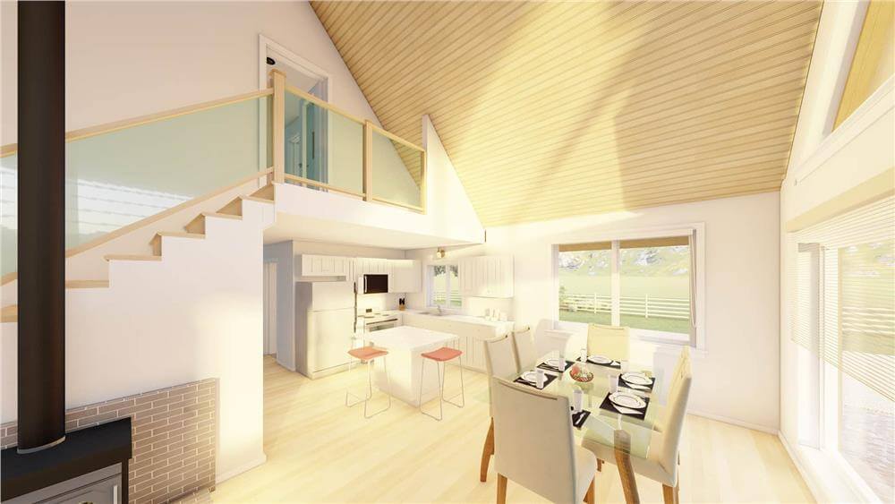
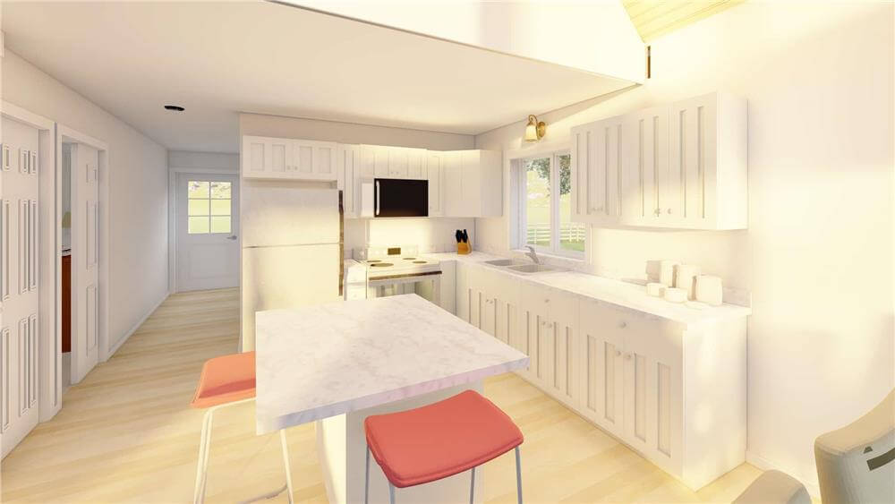
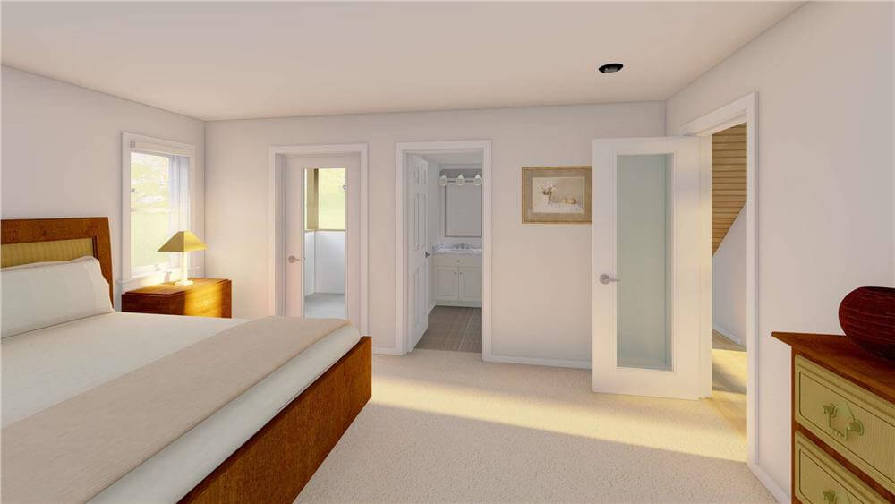
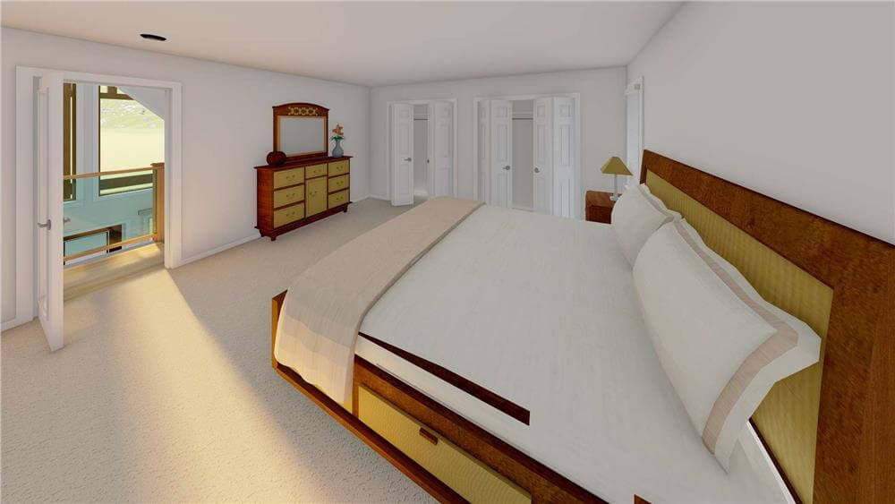
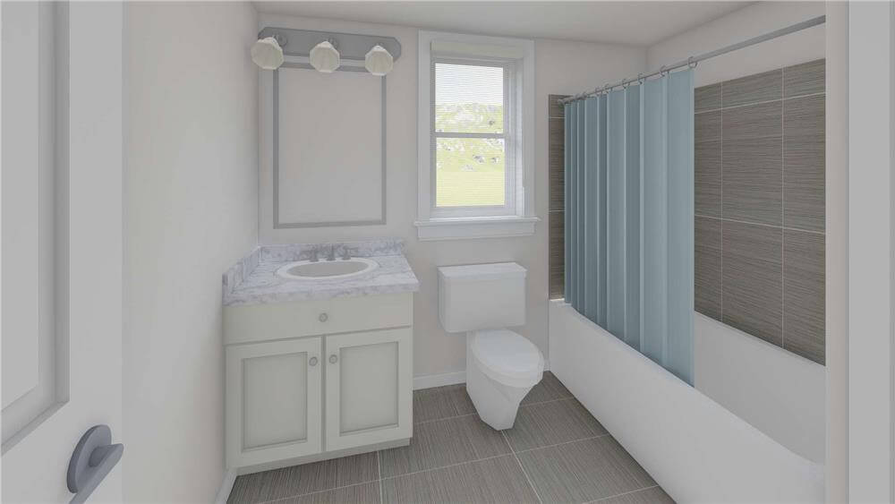
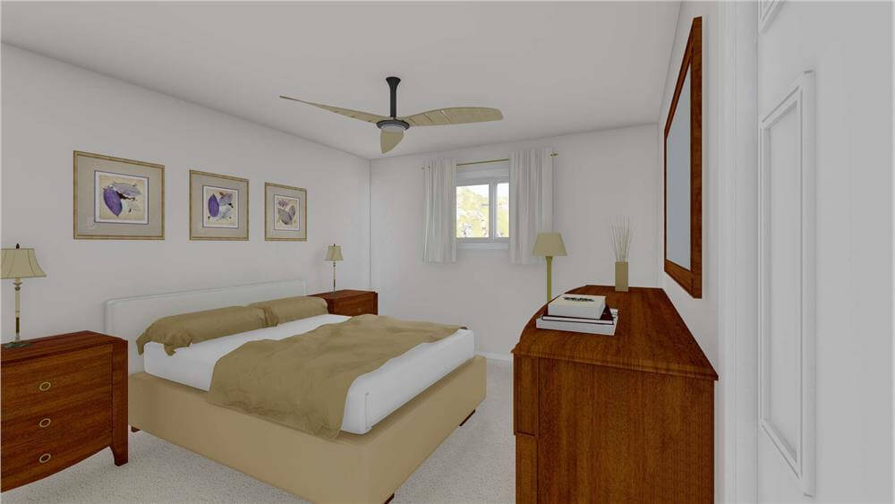
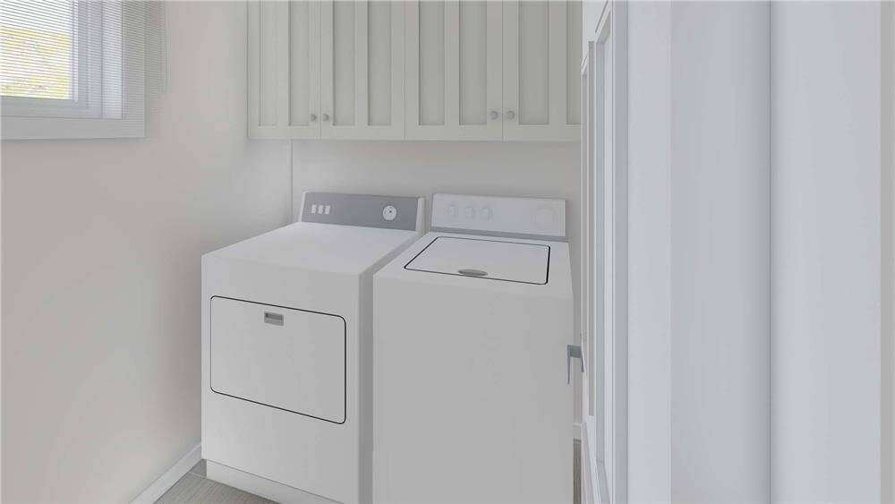
Pin This Floor Plan
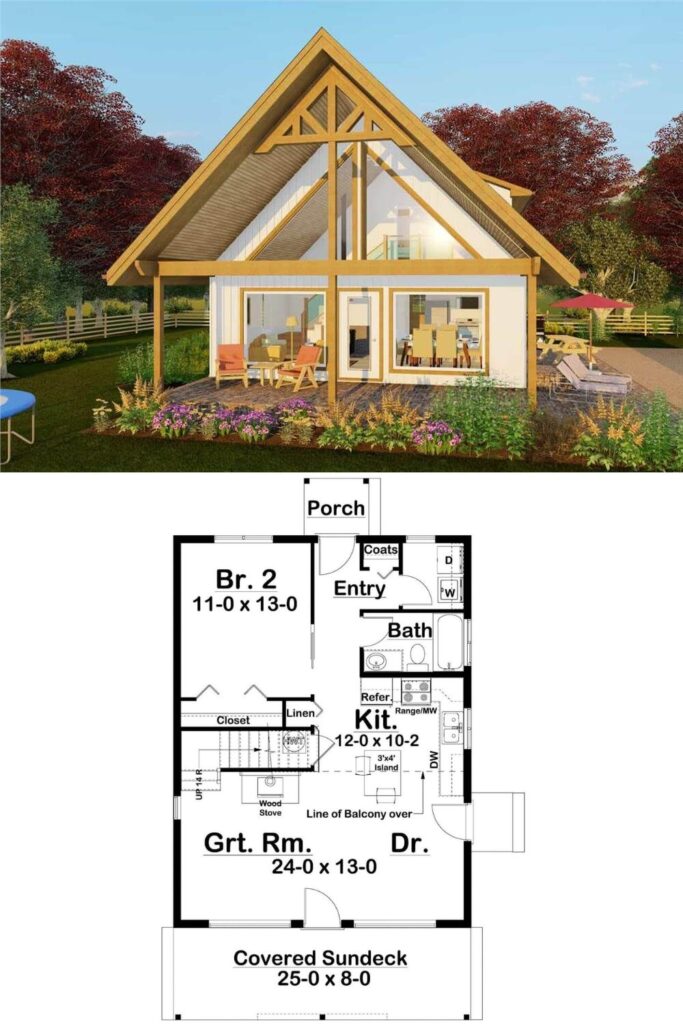
The Plan Collection Plan 177-1067

