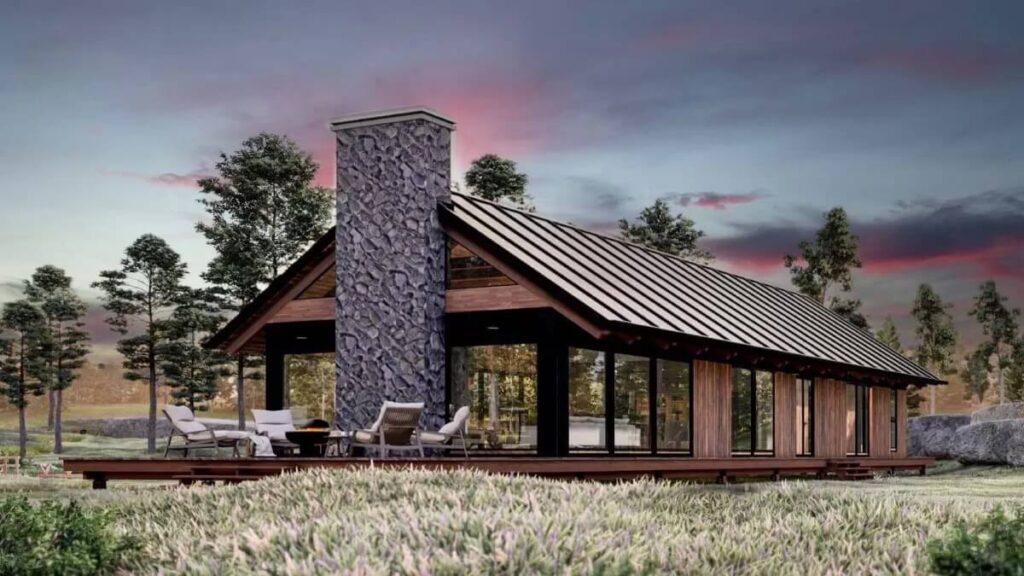Specifications
- Sq. Ft.: 1,429
- Bedrooms: 2
- Bathrooms: 2
- Stories: 1
Details
This one-story mountain home has a cozy and welcoming look with wooden siding, exposed roof beams, and a deck that wraps around three sides of the house.
A French door at the front opens to a small entryway with a built-in bench and coat hooks. To the left, there’s a big open space that combines the living room, dining area, and kitchen.
A large fireplace adds warmth, and sliding glass doors make it easy to enjoy the outdoors. The kitchen has a big island with a sink and seating for five.
On the other side of the house, there are two bedrooms and a shared bathroom. The main bedroom has a walk-in closet and a private bathroom with a sink, toilet, and shower.
Floor Plan and Photos
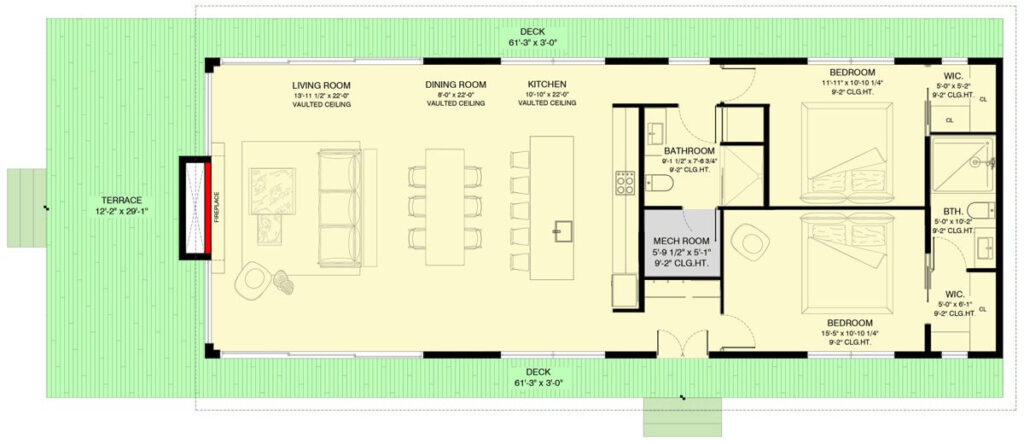
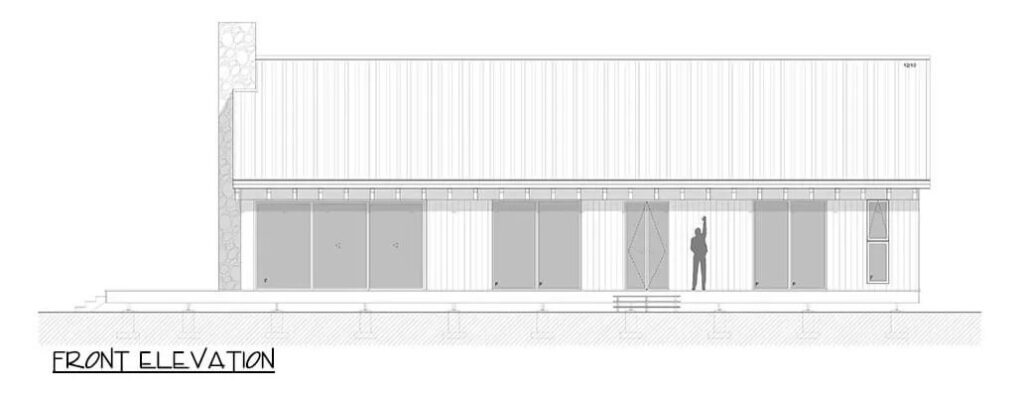
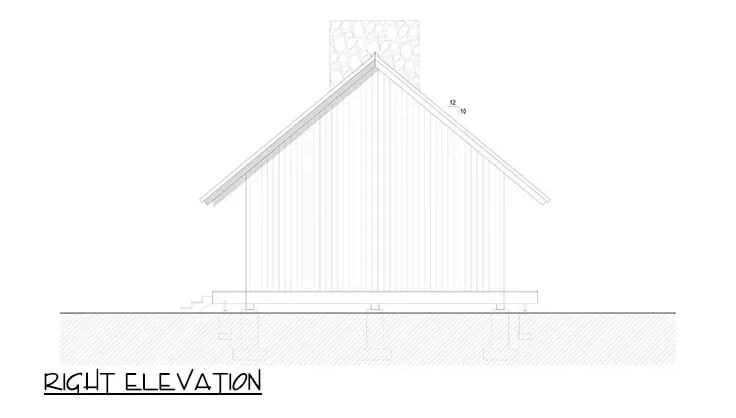
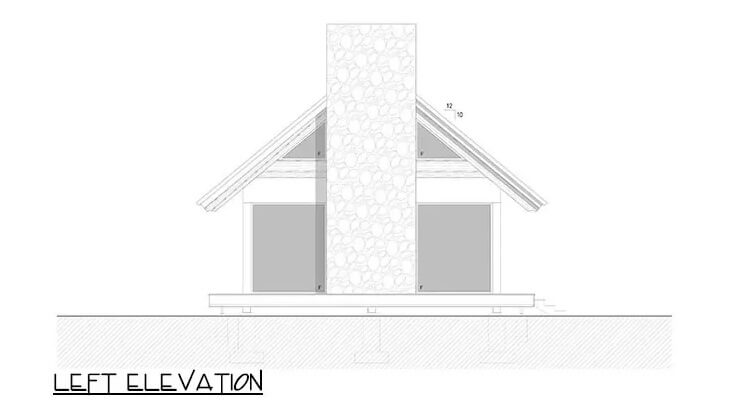
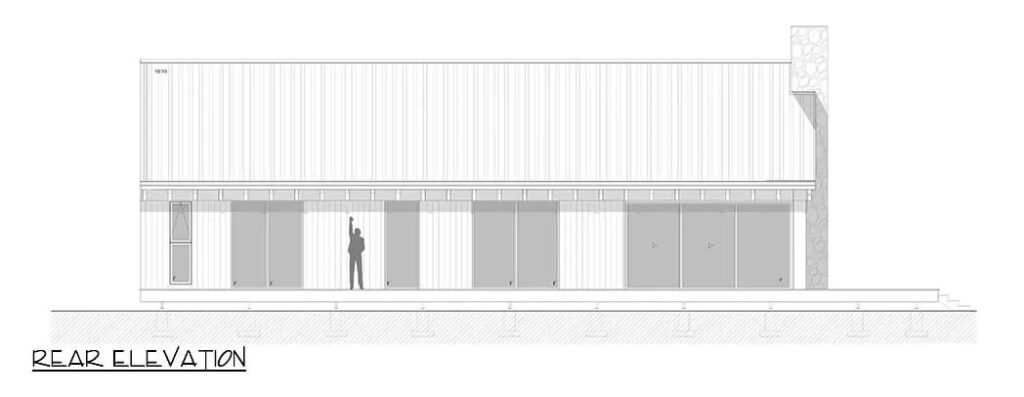
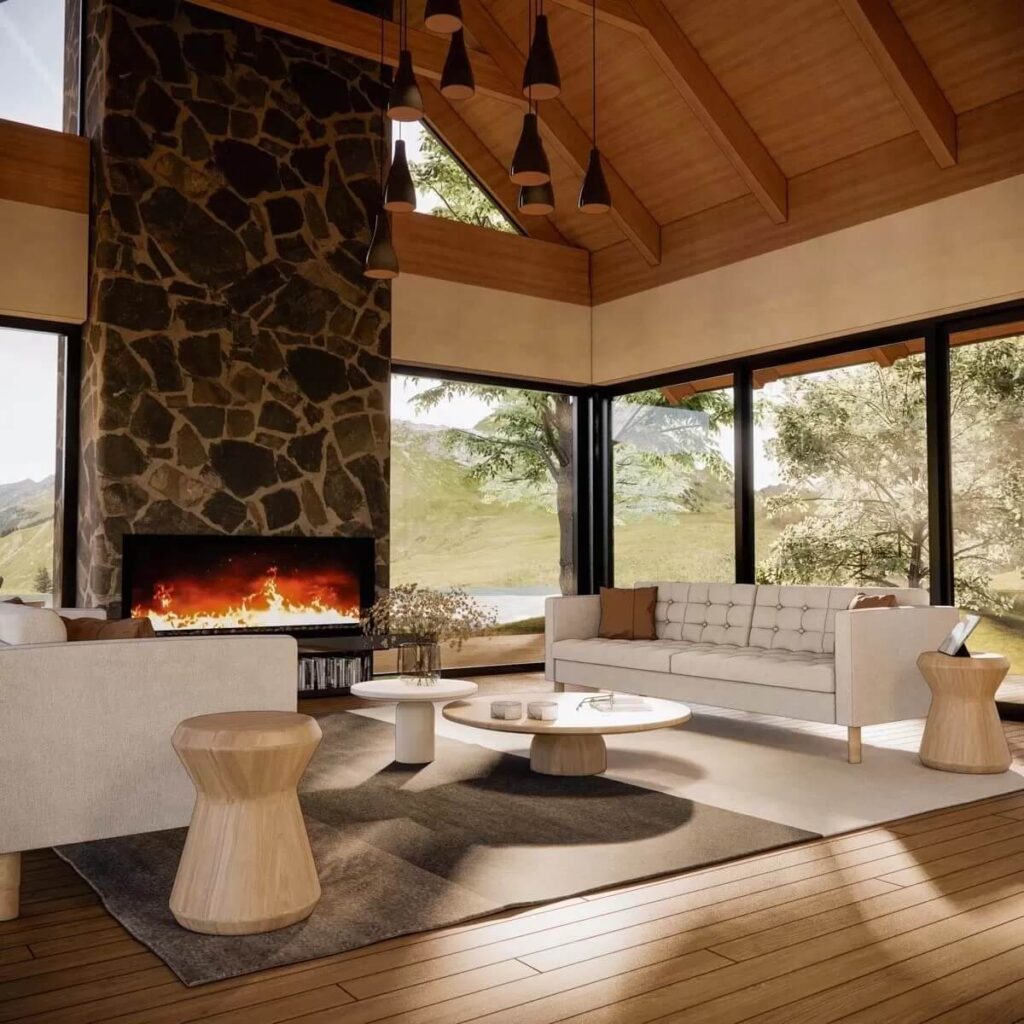
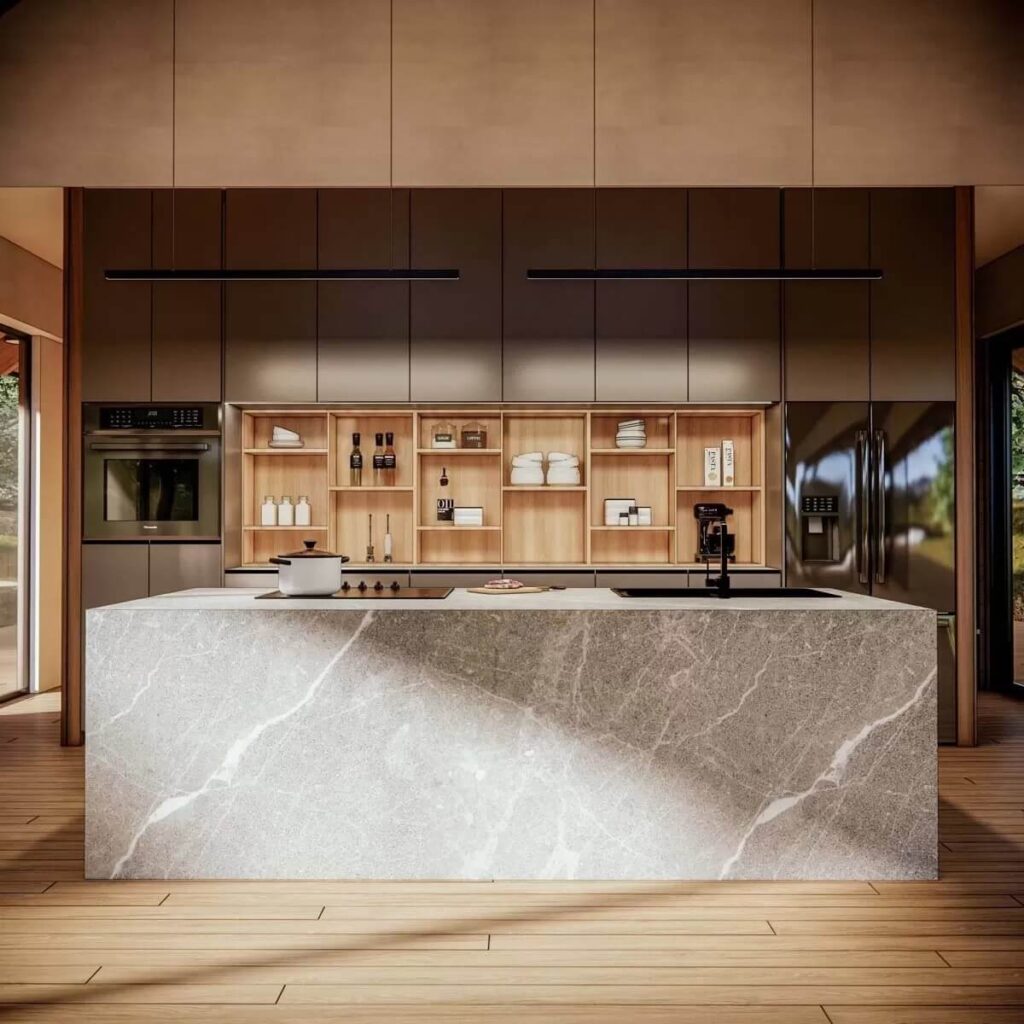
Pin This Floor Plan
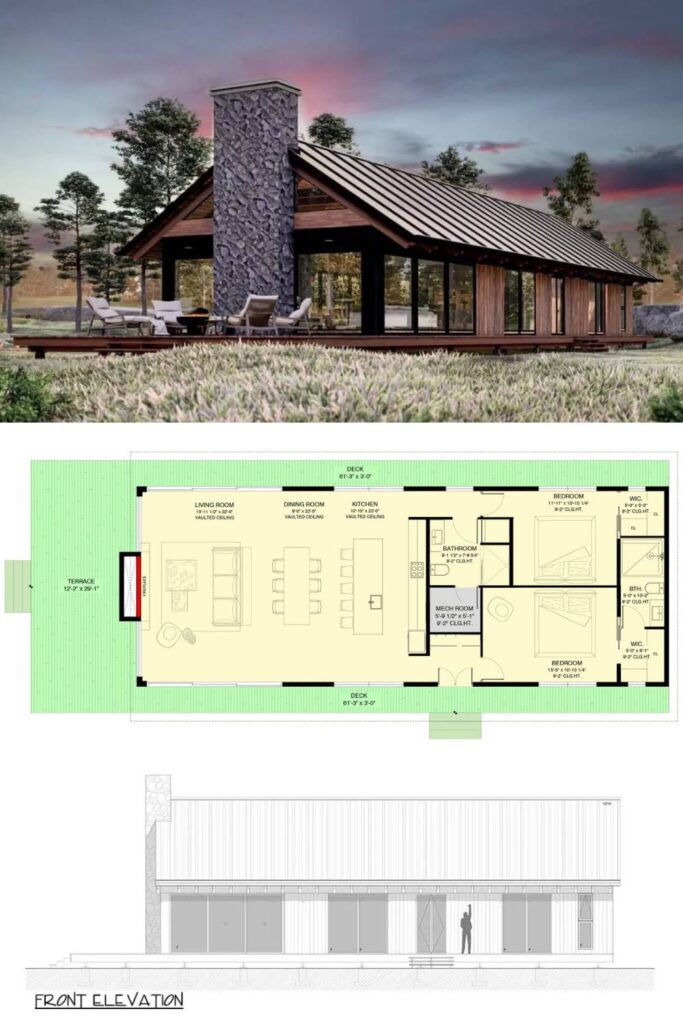
Architectural Designs Plan 311042RMZ

