Specifications
- Sq. Ft.: 2,240
- Units: 2
- Width: 32′
- Depth: 37′
Details
This two-story house has a classic look with horizontal siding, slanted roofs, white-framed windows, and stylish front doors made of glass. Each unit has 2 bedrooms and 2.5 bathrooms.
When you walk inside, the living room, dining area, and kitchen are all connected in one big open space.
Large windows let in lots of sunlight, and sliding glass doors lead to the backyard, where you can add a patio. The kitchen includes a pantry cabinet, a big island with two sinks, and a snack bar for quick meals.
Upstairs, you’ll find the bedrooms, a utility room, and a laundry closet with a stackable washer and dryer. Each bedroom has its own bathroom with three fixtures and a built-in closet.
Floor Plan and Photos
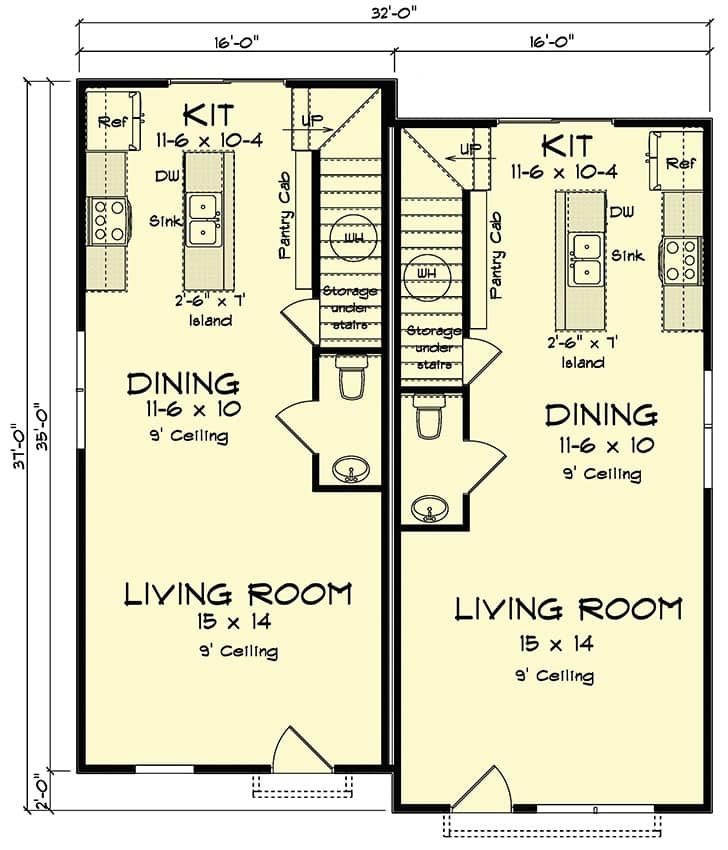
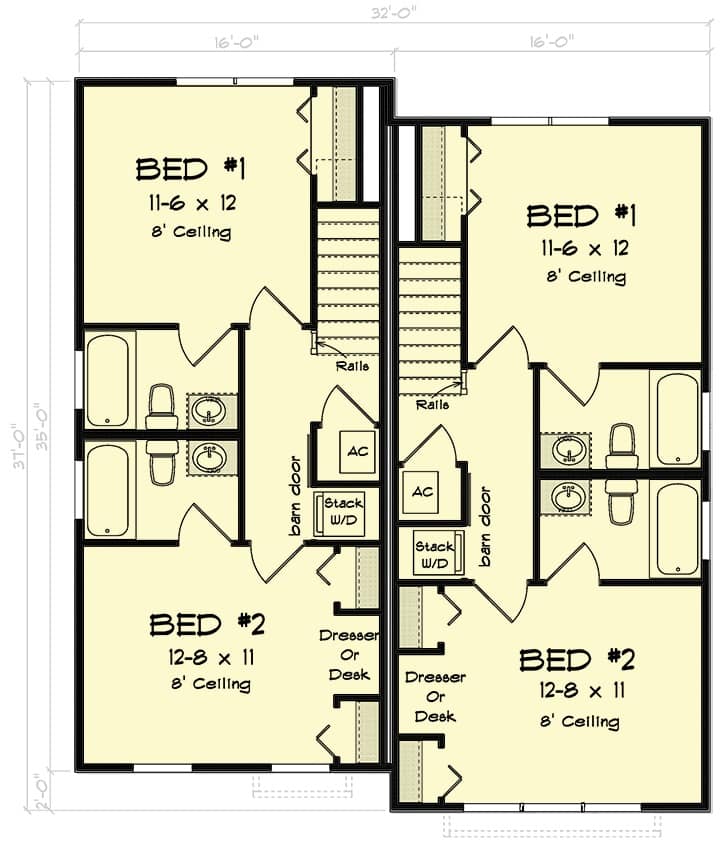

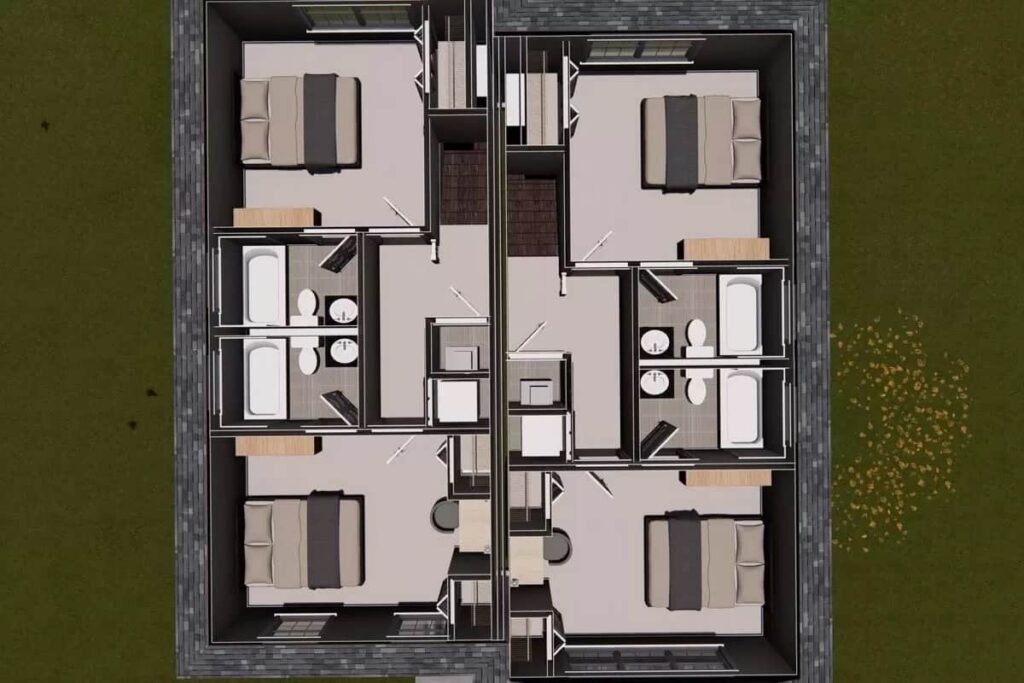


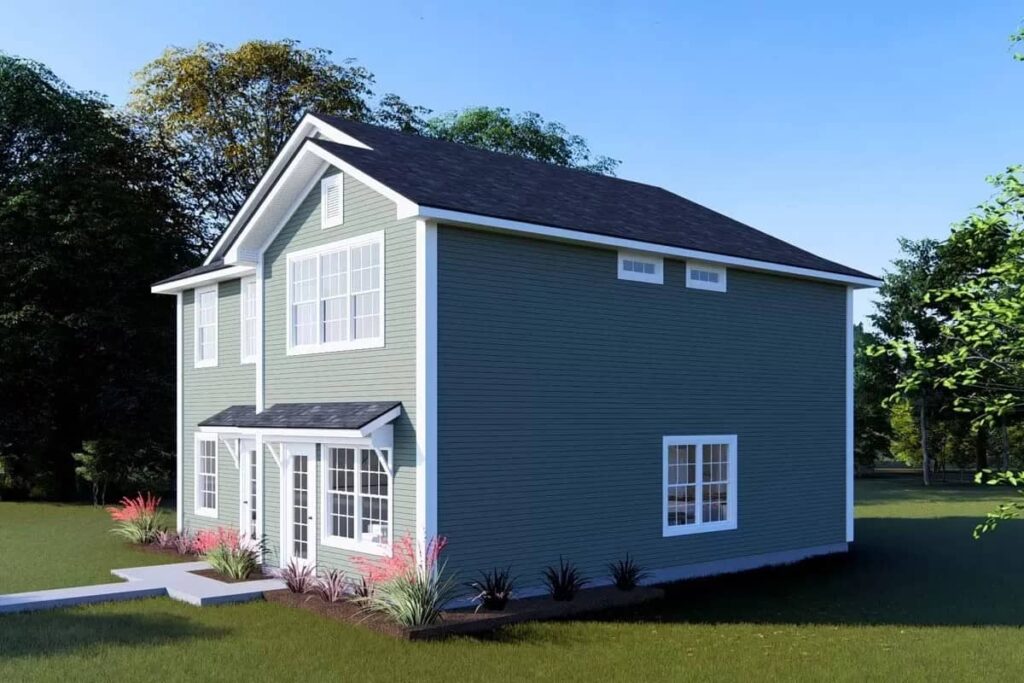
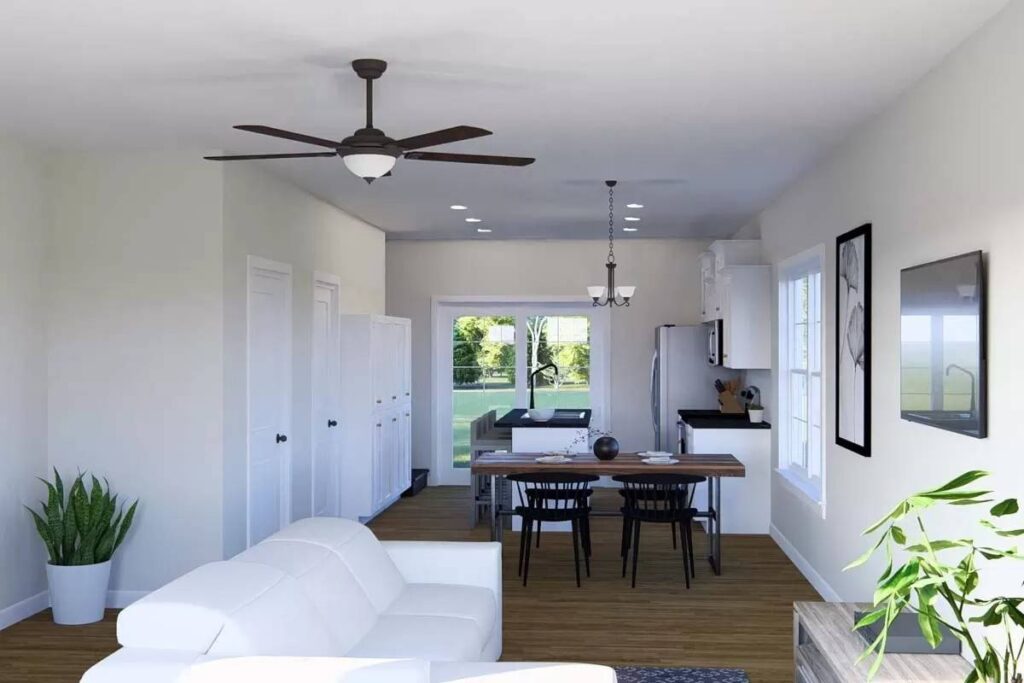
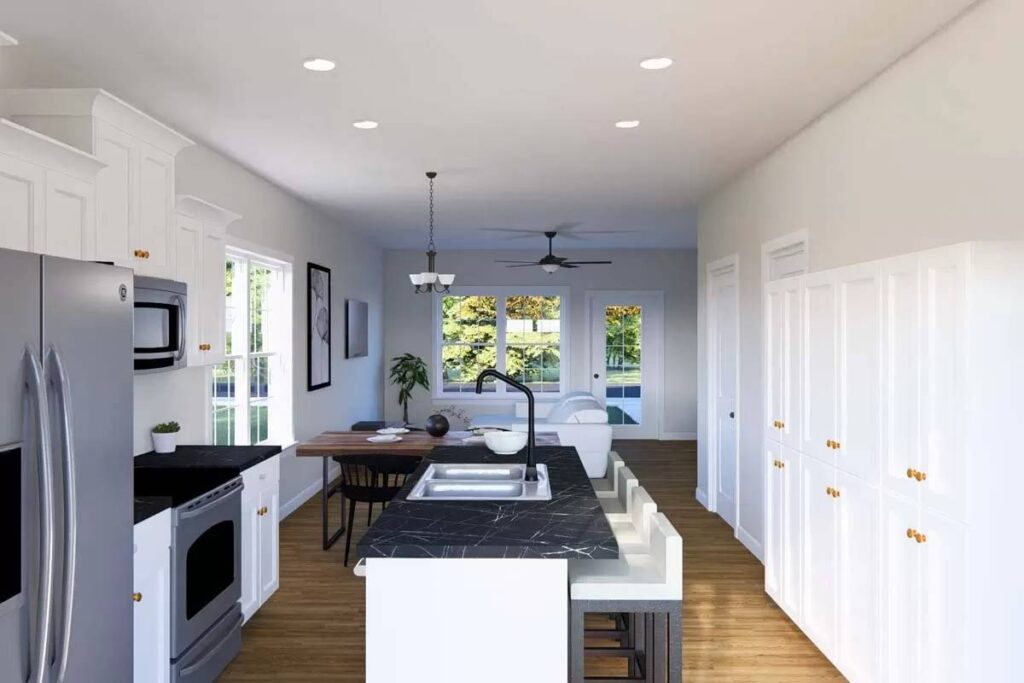
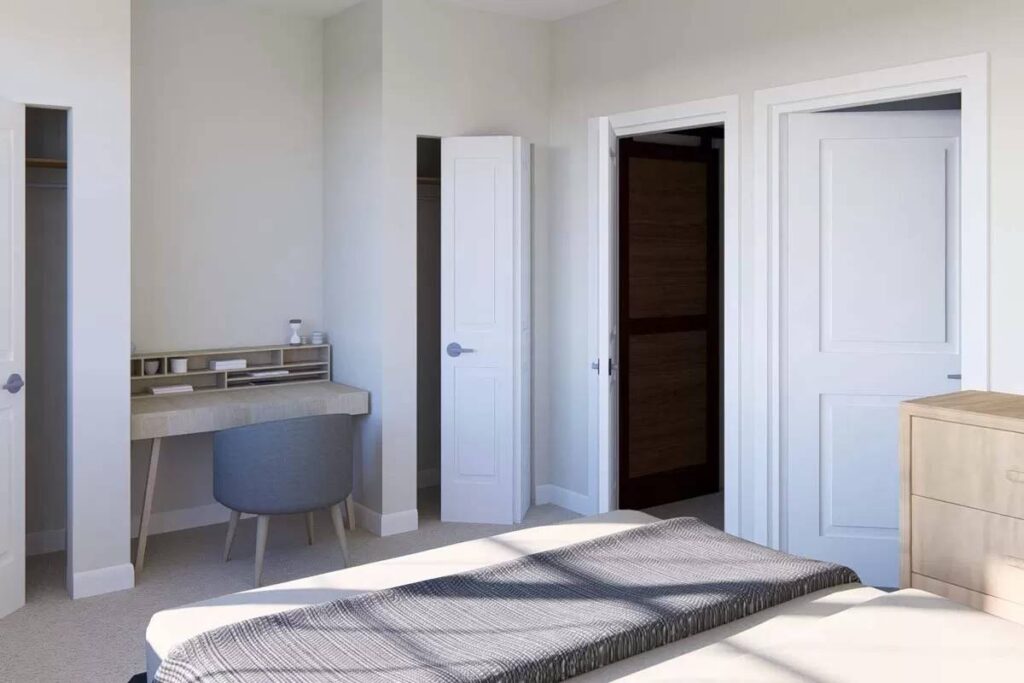
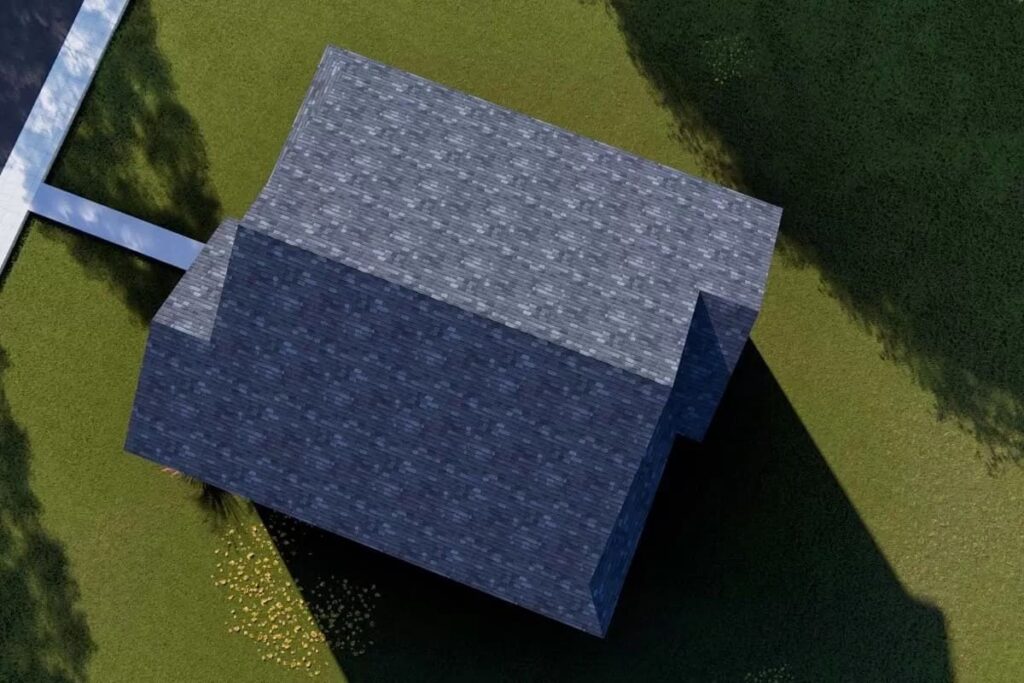
Pin This Floor Plan
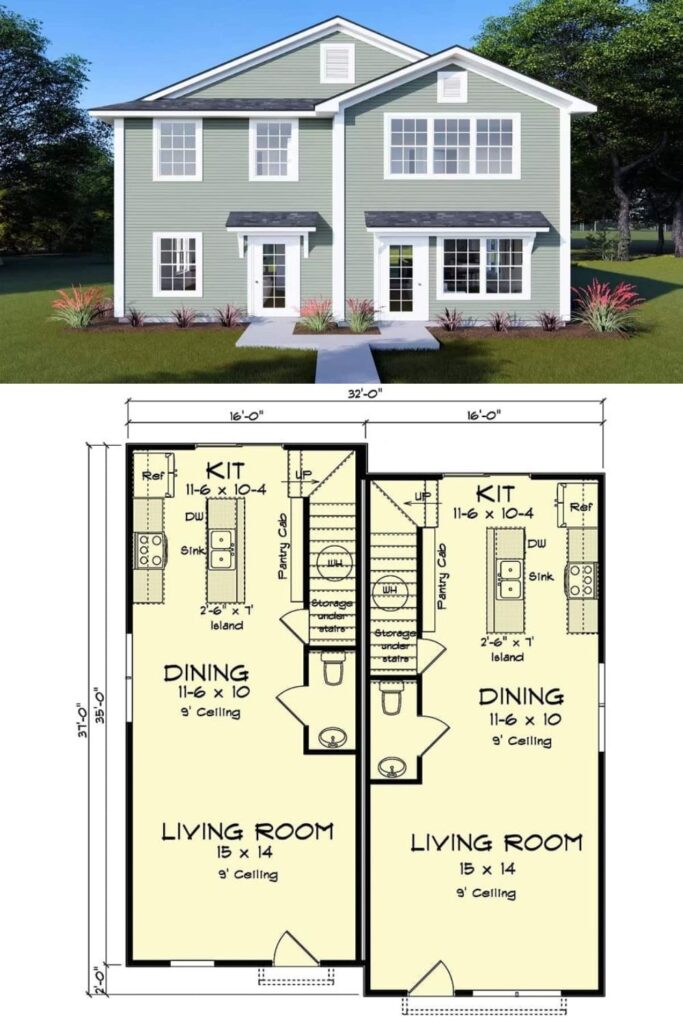
Architectural Designs Plan 52353WM

