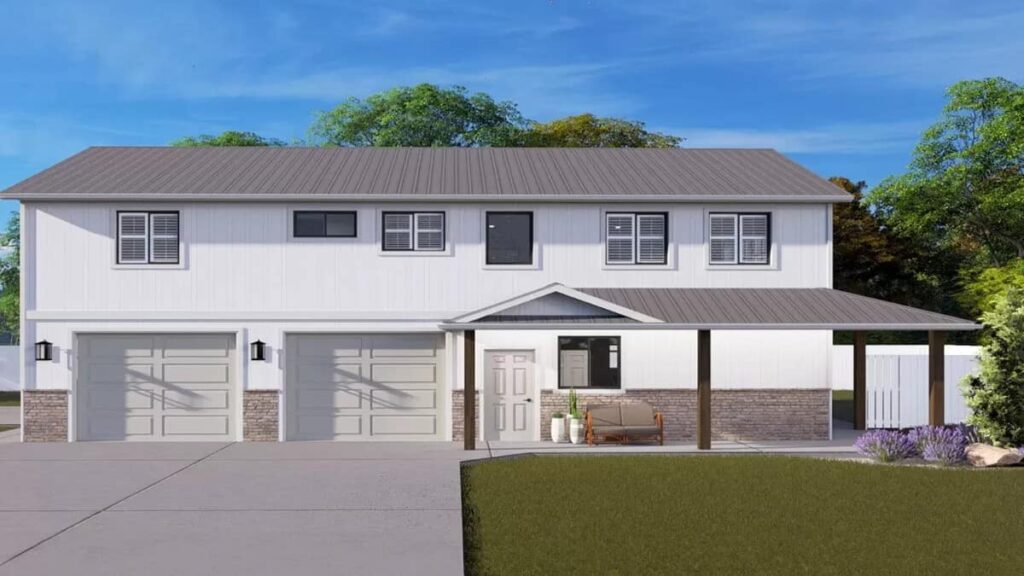Specifications
- Sq. Ft.: 1,488
- Bedrooms: 2
- Bathrooms: 2
- Stories: 2
- Garage: 3
Details
This two-story barndominium has a lot of charm! It features board and batten siding, a brick base, louvered windows, and a wraparound porch with sturdy timber posts.
The first floor has a large 3-car garage and a big workshop that opens to the covered porch.
In the center, a staircase leads to the second floor. Here, the living room, dining area, and kitchen share an open floor plan. Large windows provide beautiful views, and the vaulted ceiling makes the space feel even bigger.
On the left side of the second floor, there are two bedrooms. This area also has two bathrooms and a laundry room with plenty of counter space and extra storage.
Floor Plan and Photos
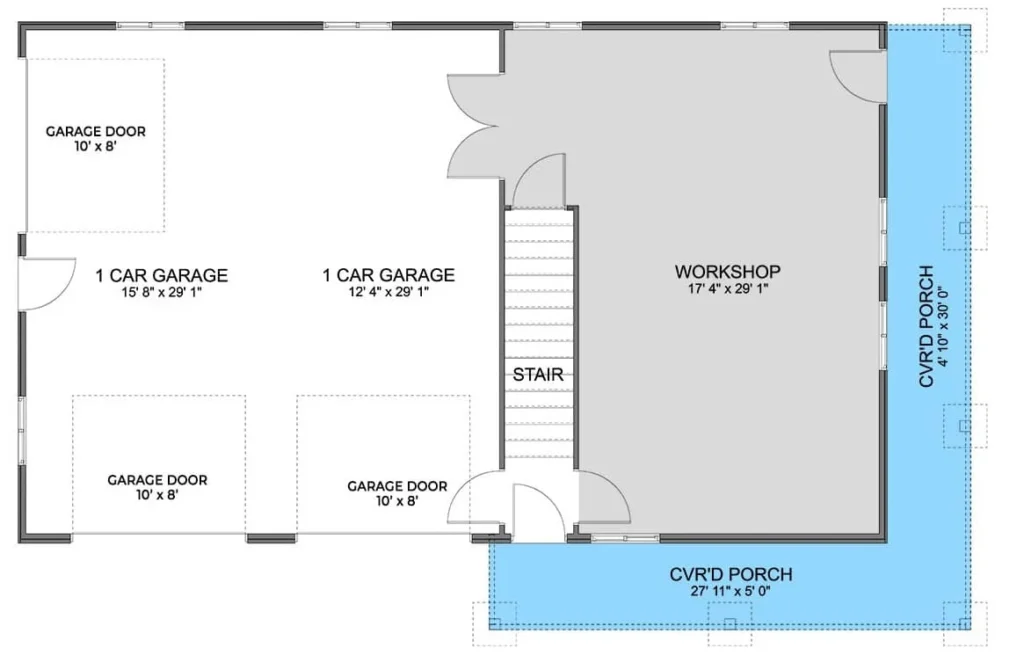
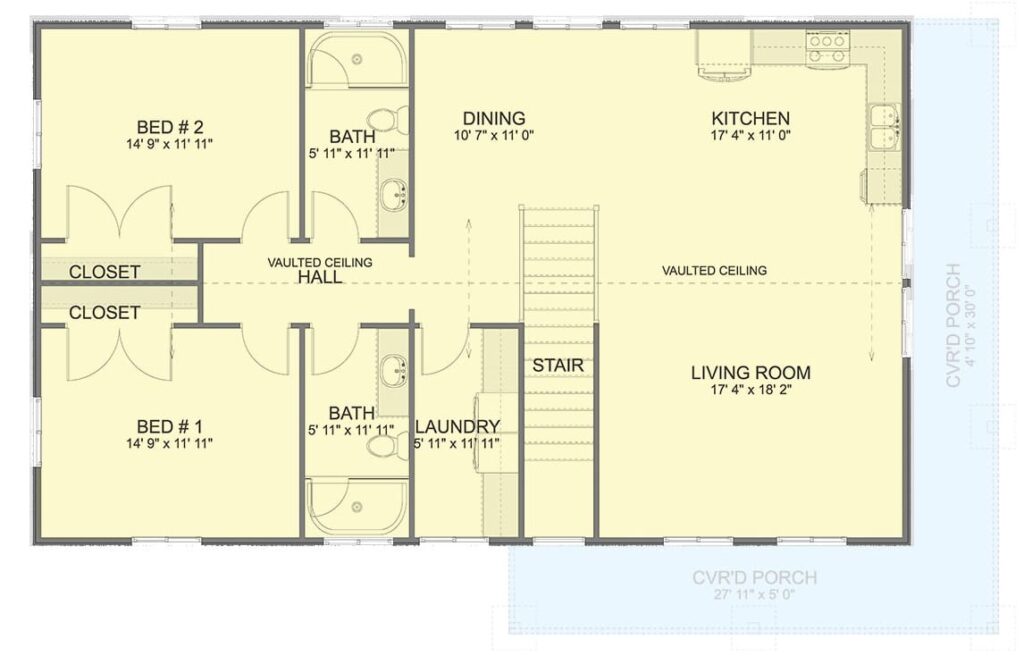
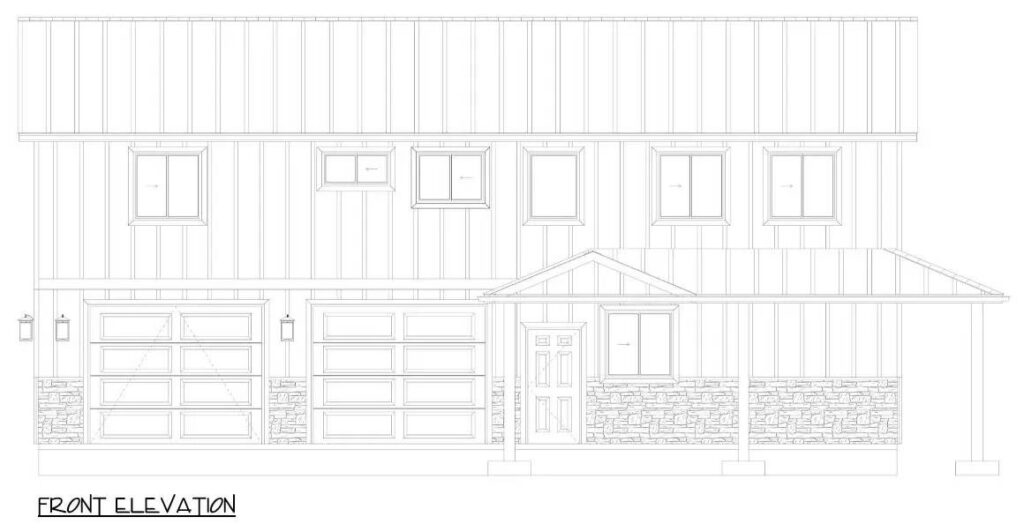
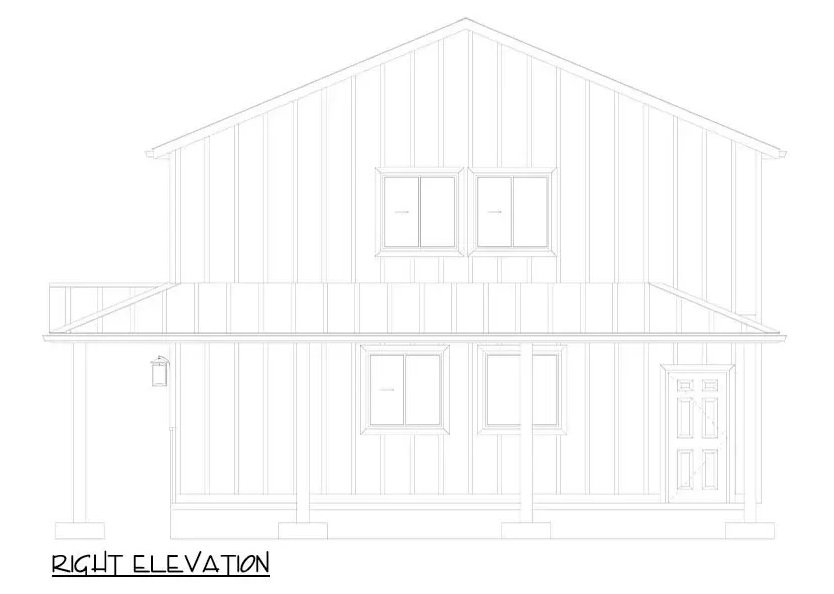
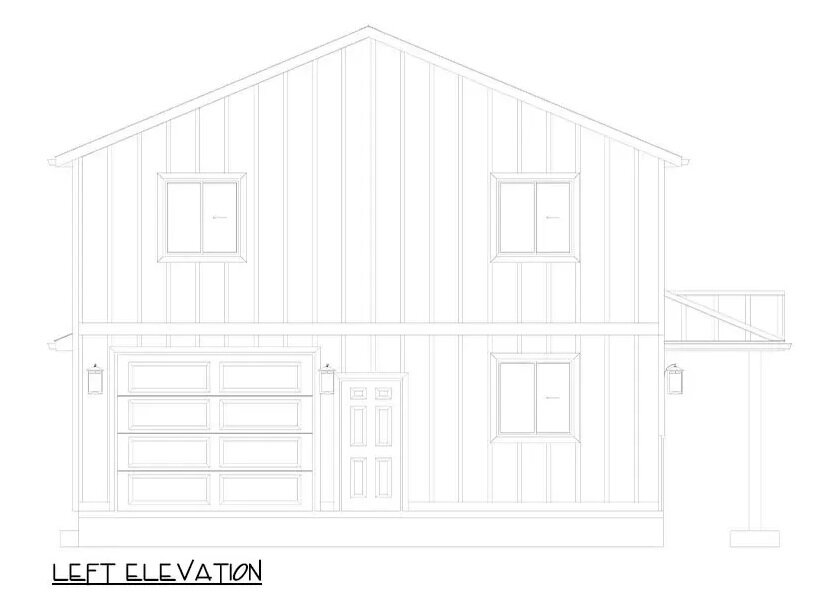
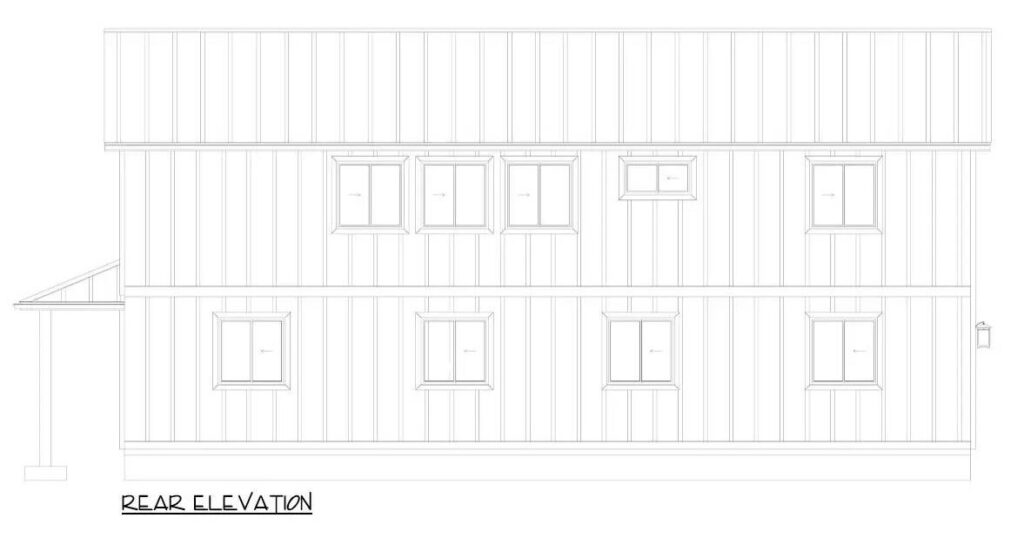
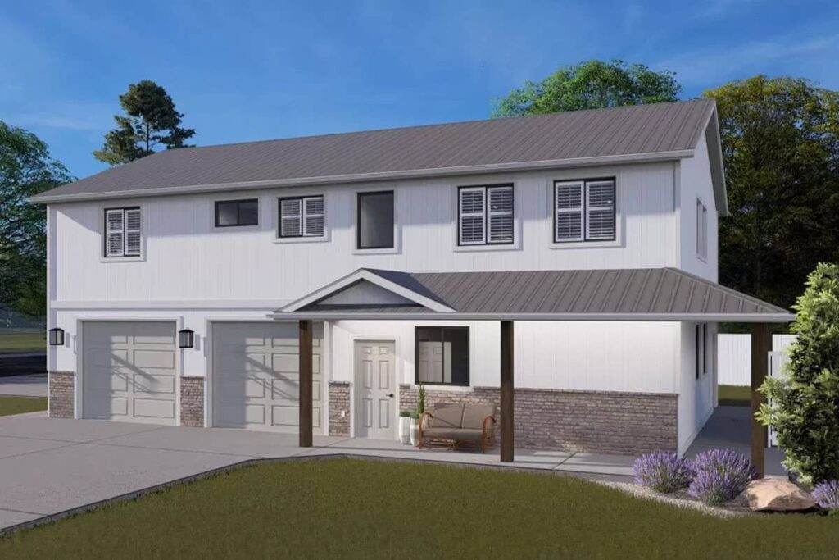
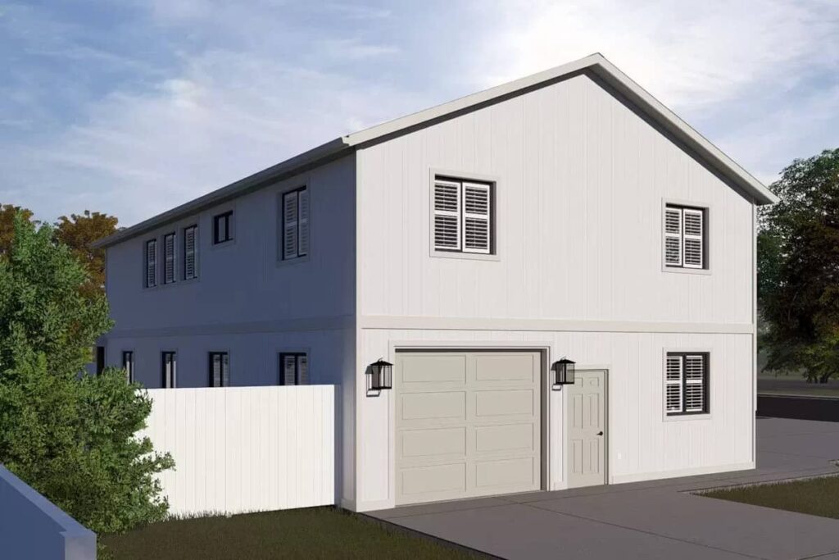
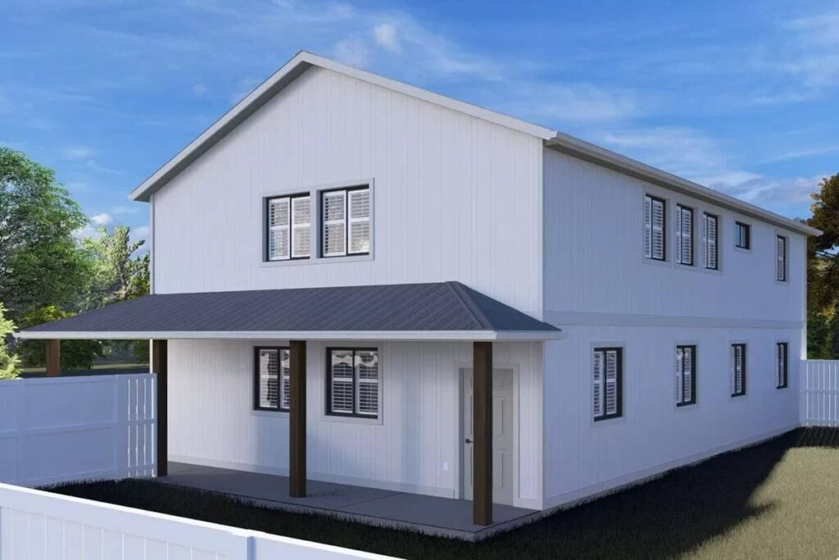
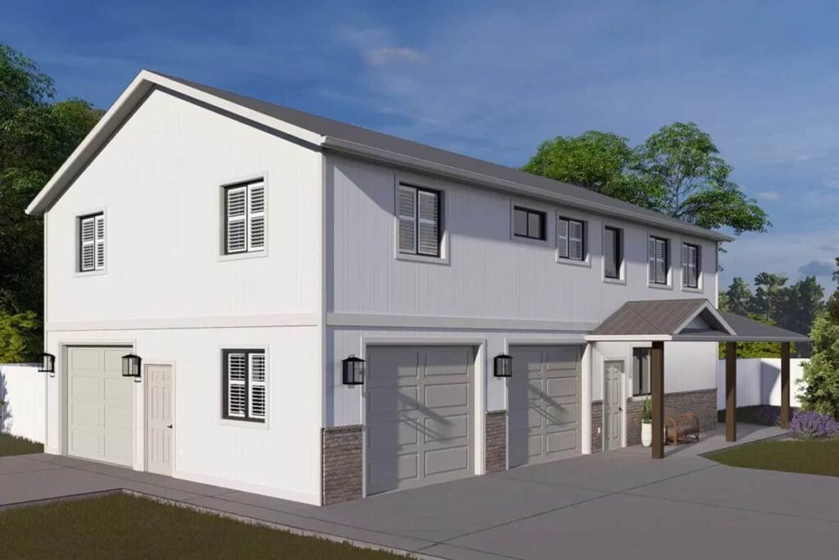
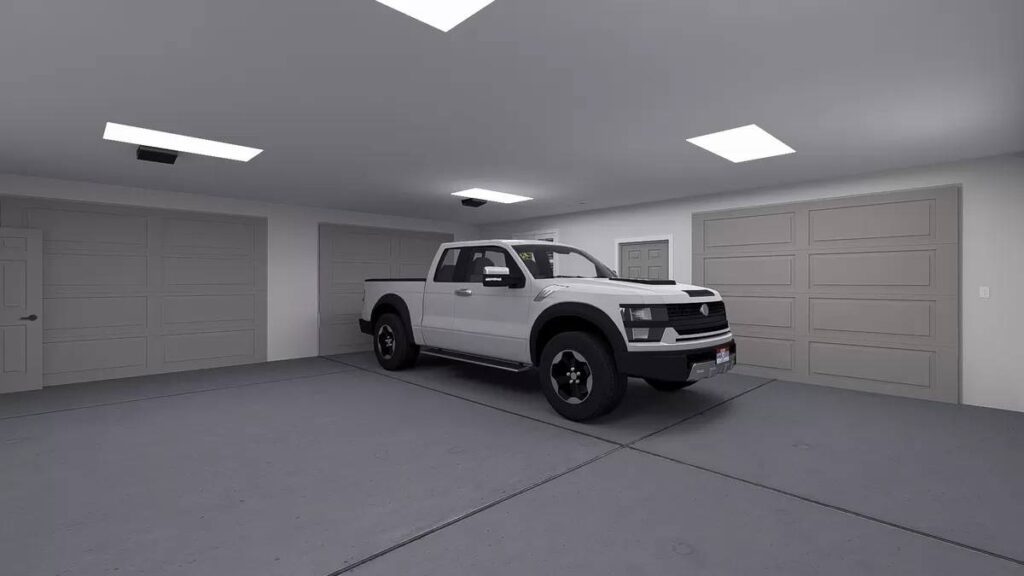
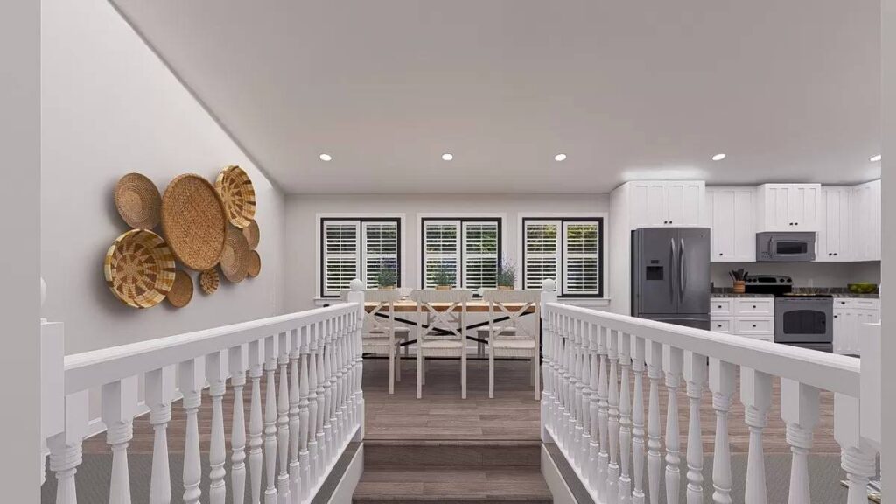
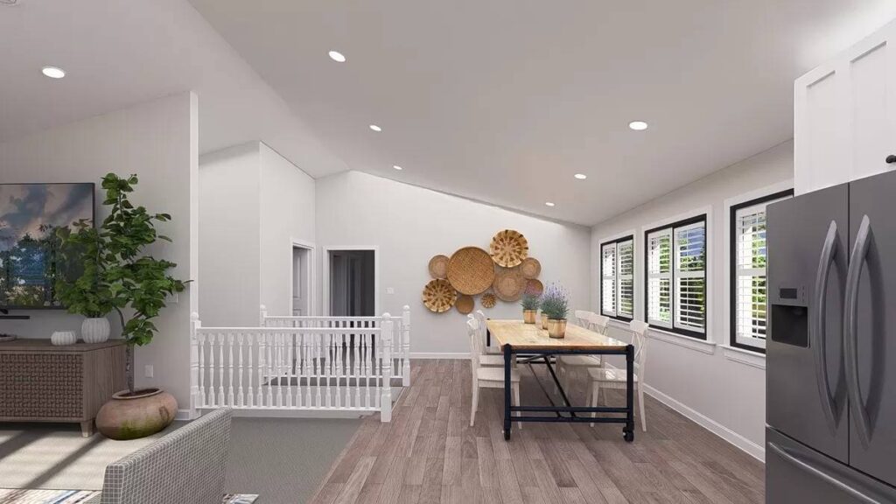
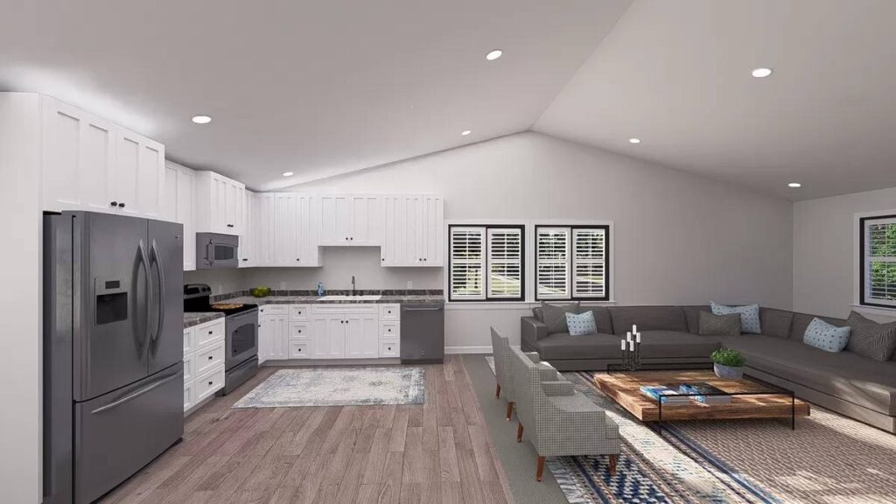
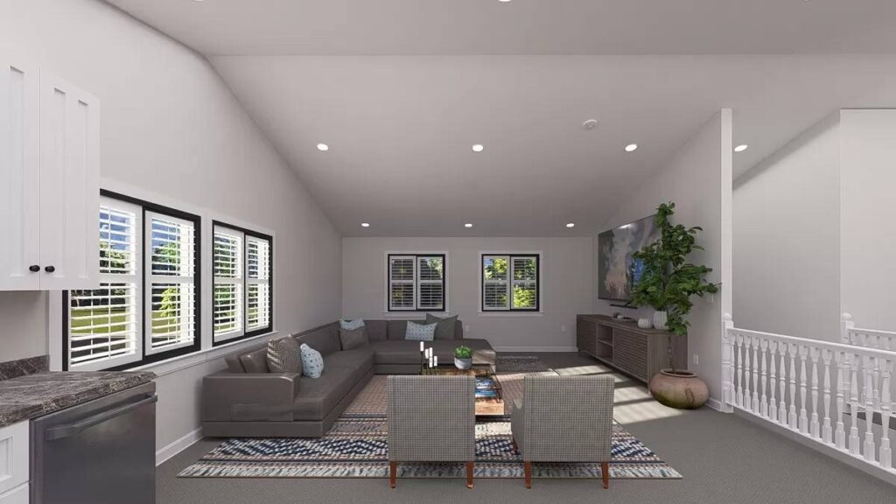
Pin This Floor Plan
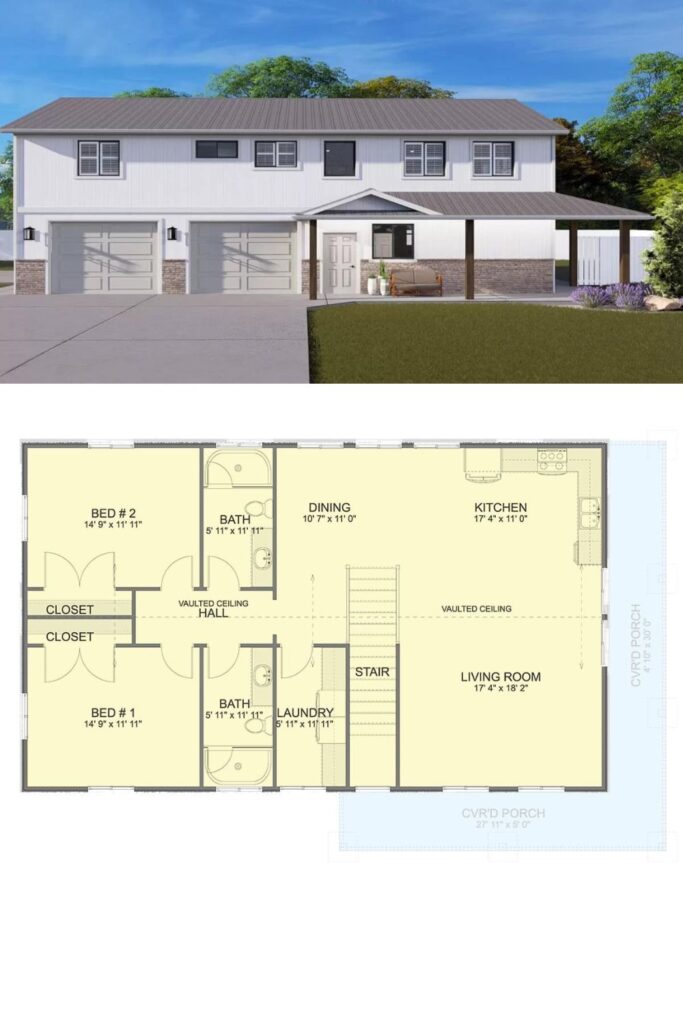
Architectural Designs Plan 61504UT

