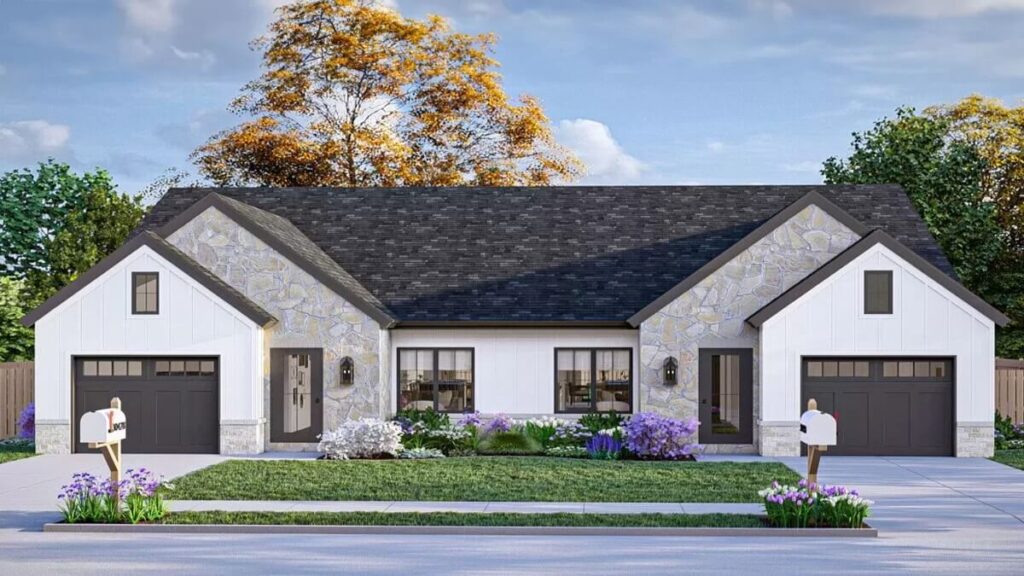Specifications
- Sq. Ft.: 2,642
- Units: 2
- Width: 56′
- Depth: 55′8′′
- Garage: 2
Details
This modern cottage duplex has a charming design with board and batten siding, stone accents, and front-facing gables. Each unit includes two bedrooms, one bathroom, and a single garage.
When you walk in, a formal foyer with a coat closet welcomes you. An archway leads to the open living area, where the great room, kitchen, and dining area come together.
The great room has a cozy fireplace and a tall cathedral ceiling. Sliding glass doors in the dining area open to the backyard, where you can add a patio. The kitchen features a pantry and a large island with double sinks and space for casual seating.
The two bedrooms, including the primary suite, are located behind the garage. They share a hallway bathroom with three fixtures: a sink, a toilet, and a tub with a shower.
A laundry room and mudroom connect the main living area to the garage, completing the layout.
Floor Plan and Photos

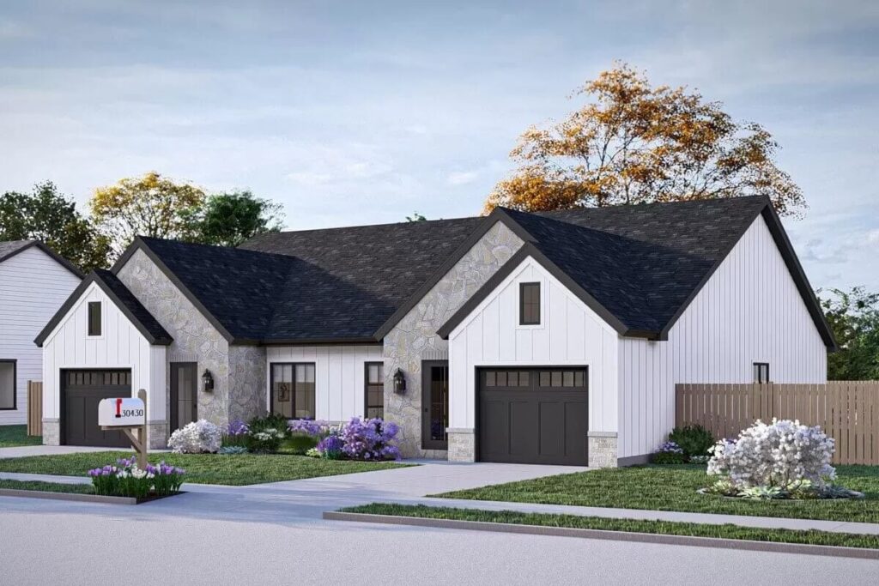
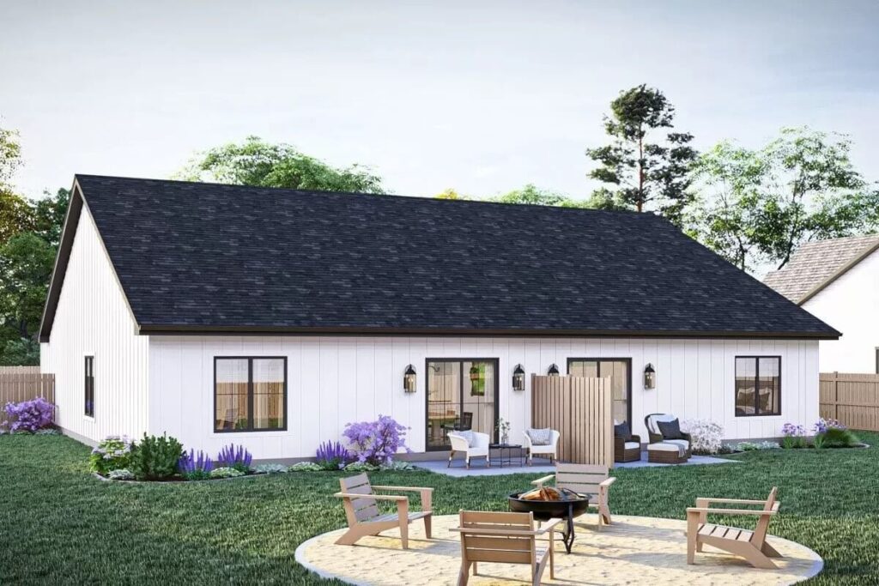
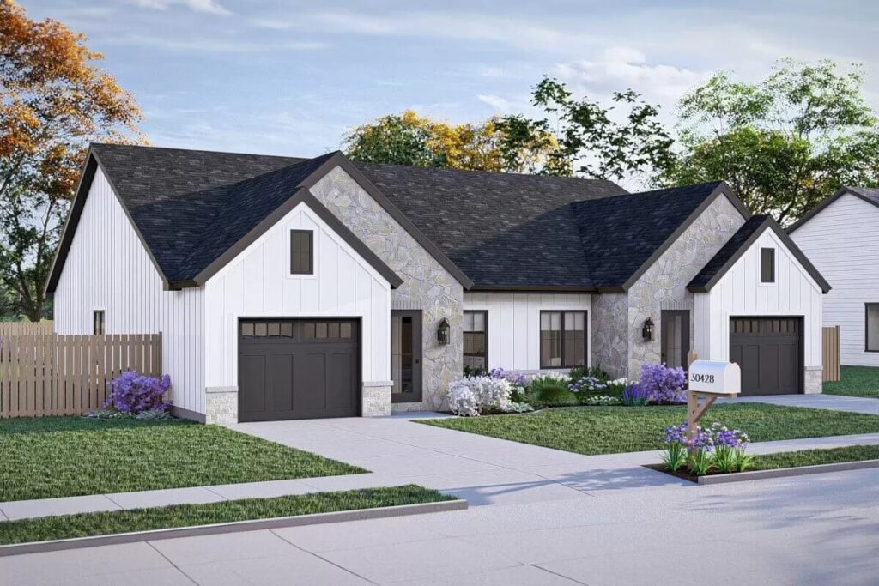
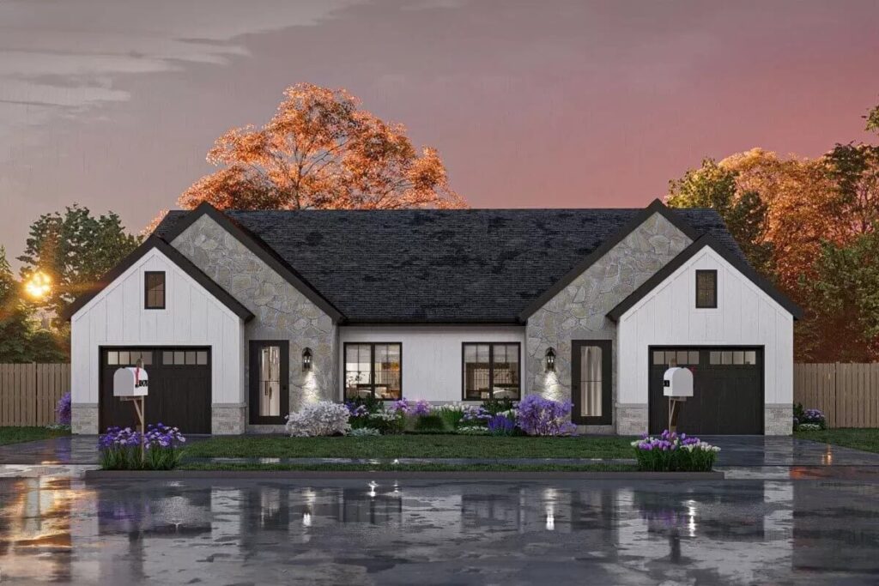
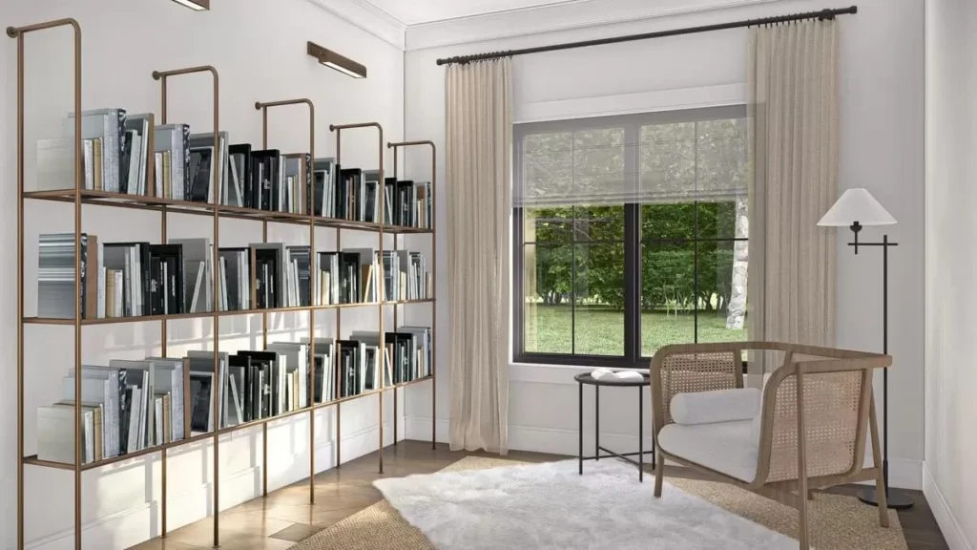
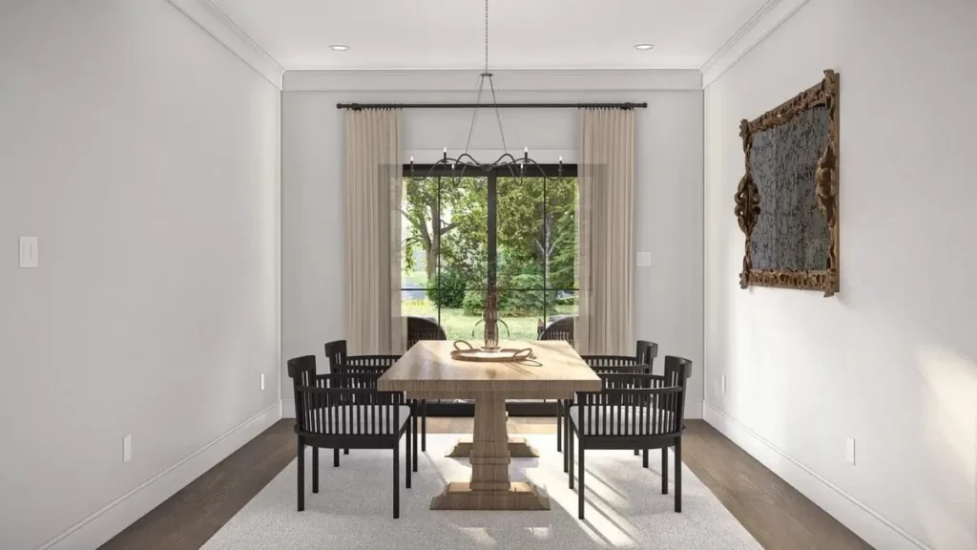
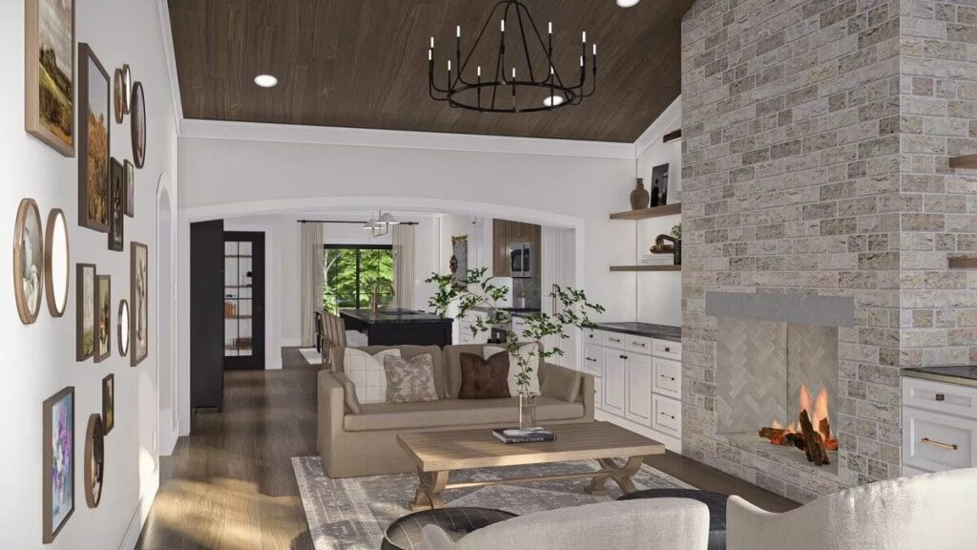




Pin This Floor Plan
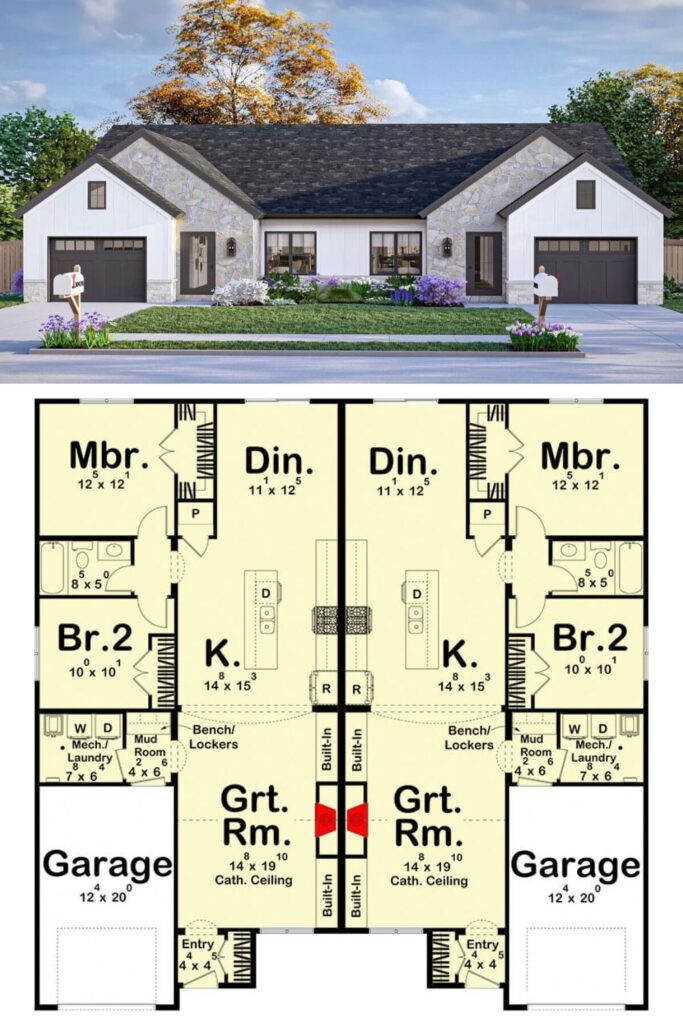
Architectural Designs Plan 623358DJ

