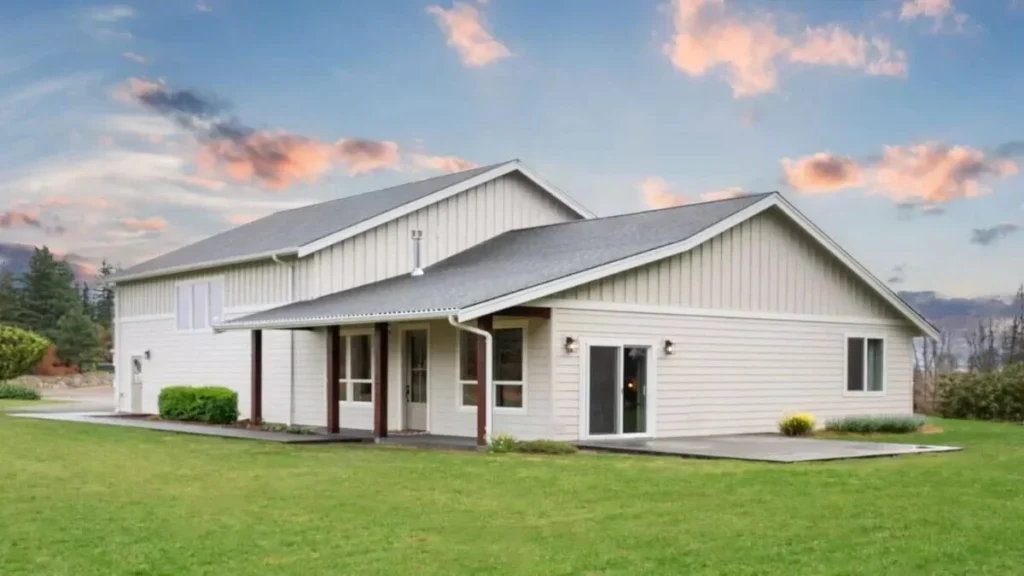Specifications
- Sq. Ft.: 1,108
- Bedrooms: 2
- Bathrooms: 1
- Stories: 1
- Garage: 2
Details
This 2-bedroom barndominium has a charming design with both vertical and horizontal siding, white-framed windows, and dark wood columns at the covered front porch.
When you step inside, you’ll find an open floor plan that includes the living room, dining area, and kitchen.
The living room feels cozy with a fireplace, and sliding glass doors next to the dining area lead to a large patio, perfect for outdoor meals. The kitchen has a corner pantry and a prep island with double sinks and seating.
The two bedrooms are at the back of the house for extra privacy. They share a hallway bathroom with a sink, a tub, and a shower.
A utility room connects the house to a double garage, completing this home design.
Floor Plan and Photos
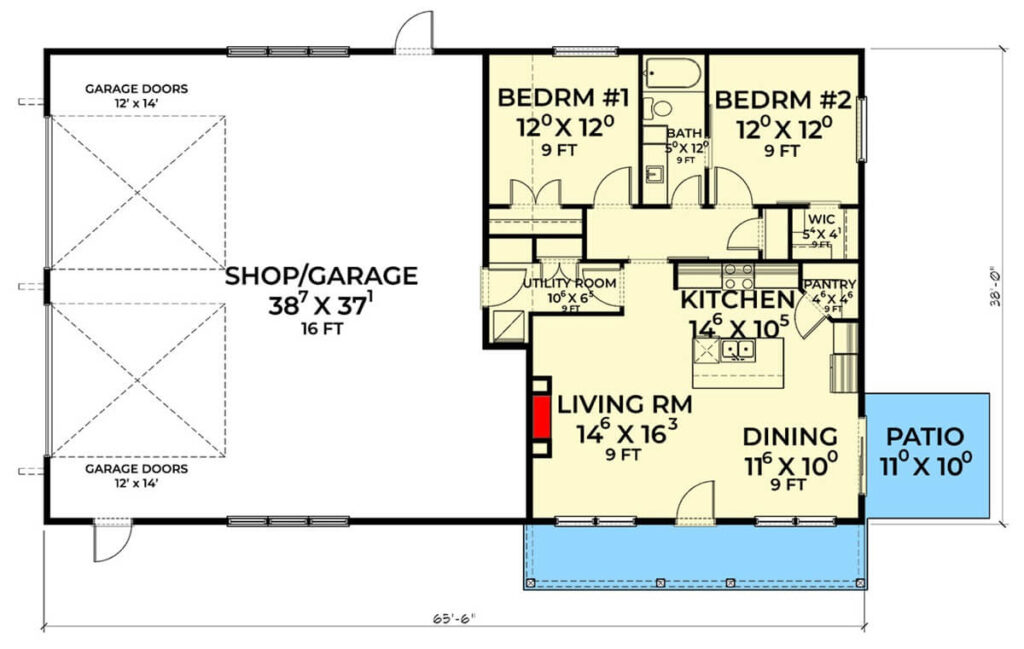
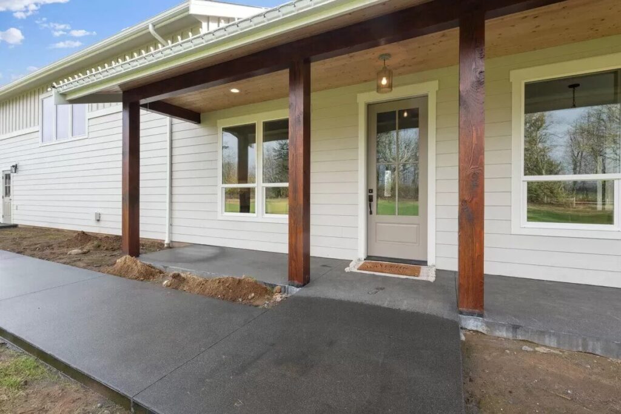
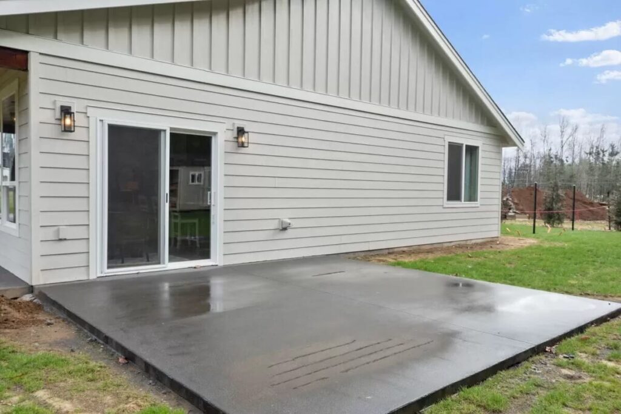
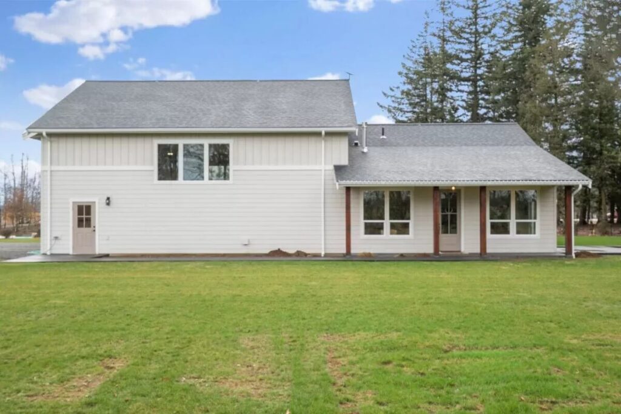
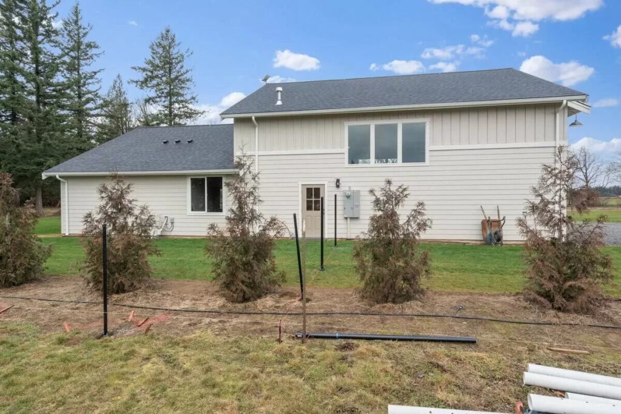
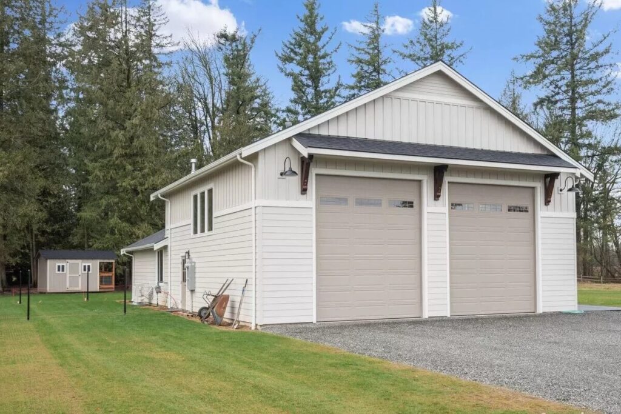
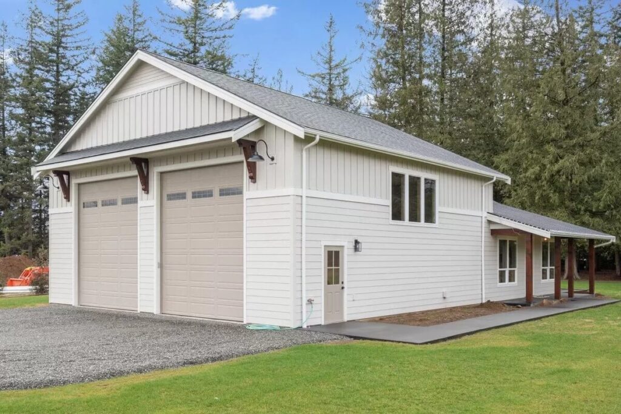

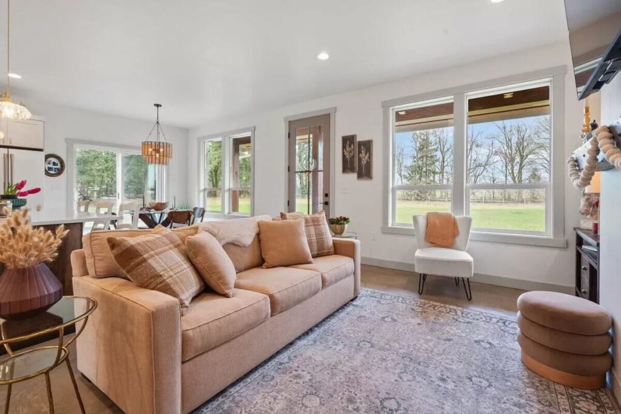
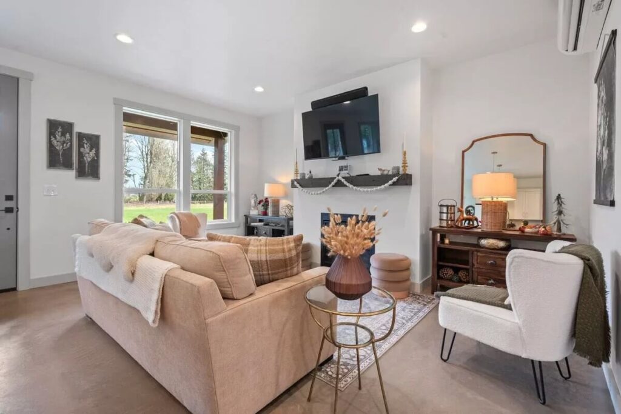

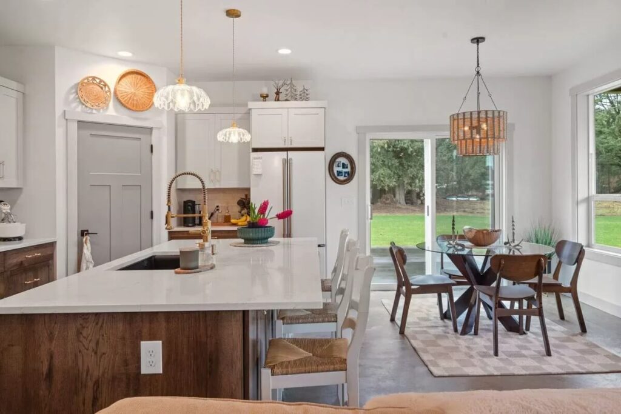

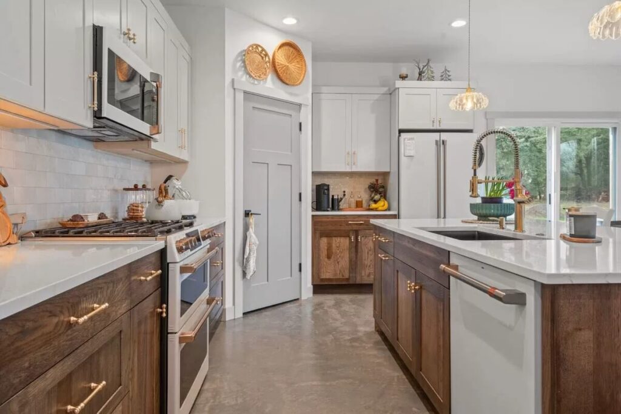
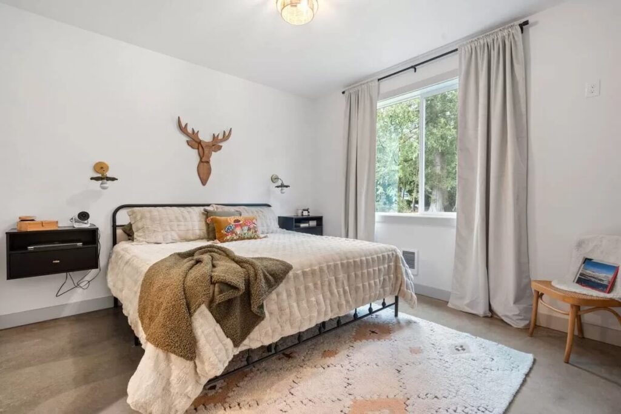

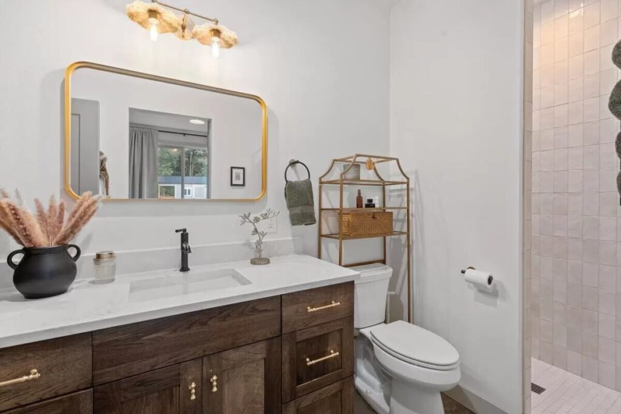
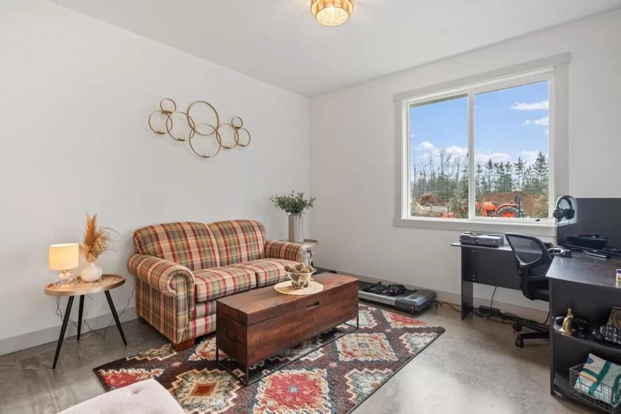
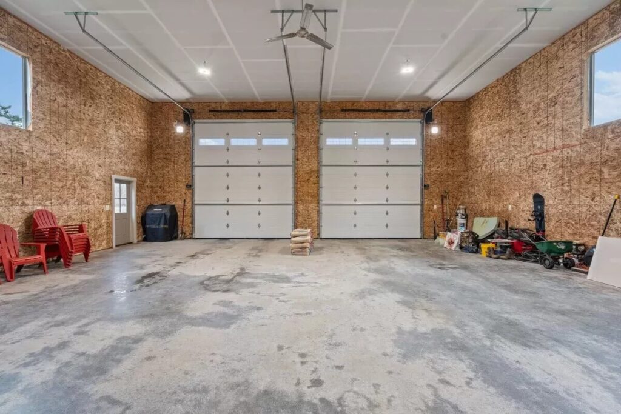
Pin This Floor Plan
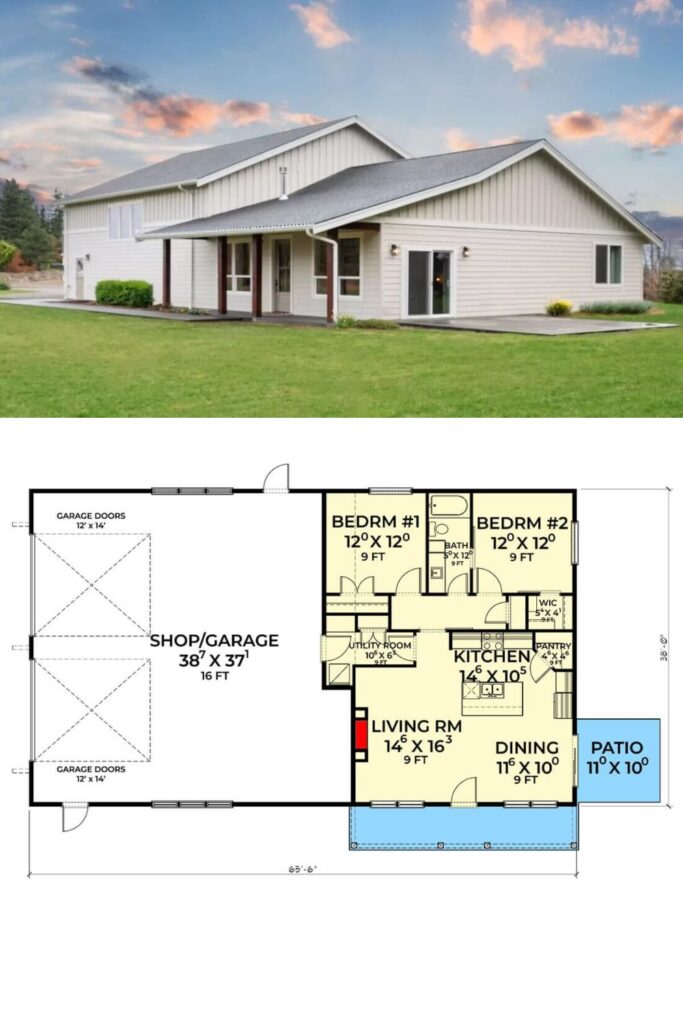
Architectural Designs Plan 280206JWD

