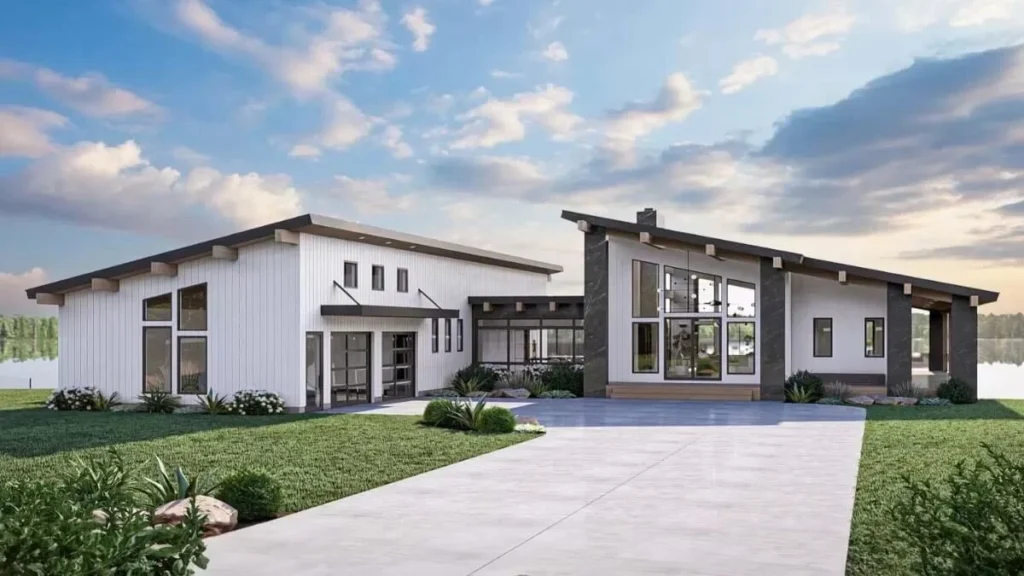Specifications
- Sq. Ft.: 2,872
- Bedrooms: 2
- Bathrooms: 2.5
- Stories: 1
- Garage: 2
Details
This 2-bedroom modern mountain home has a stylish look with board and batten siding, stone pillars, and sloping roofs with exposed rafters. It also has a wraparound deck and a side-loading 2-car garage connected to the house through a mudroom.
The French front door opens into a large foyer with a coat closet. From there, you step into an open floor plan that combines the great room, dining area, and kitchen.
A fireplace adds warmth, and sliding glass doors let you easily enjoy the outdoor deck. The kitchen has a walk-in pantry and a prep island with space for casual seating.
On the left side of the house, a hallway leads to the home office and two bedrooms. The primary bedroom has a relaxing bathroom, a walk-in closet, and direct access to the laundry room.
The finished basement adds more living space. It includes an extra bedroom, a bunk room, a family room, a rec room, an exercise room, and a large storage area.
Floor Plan and Photos
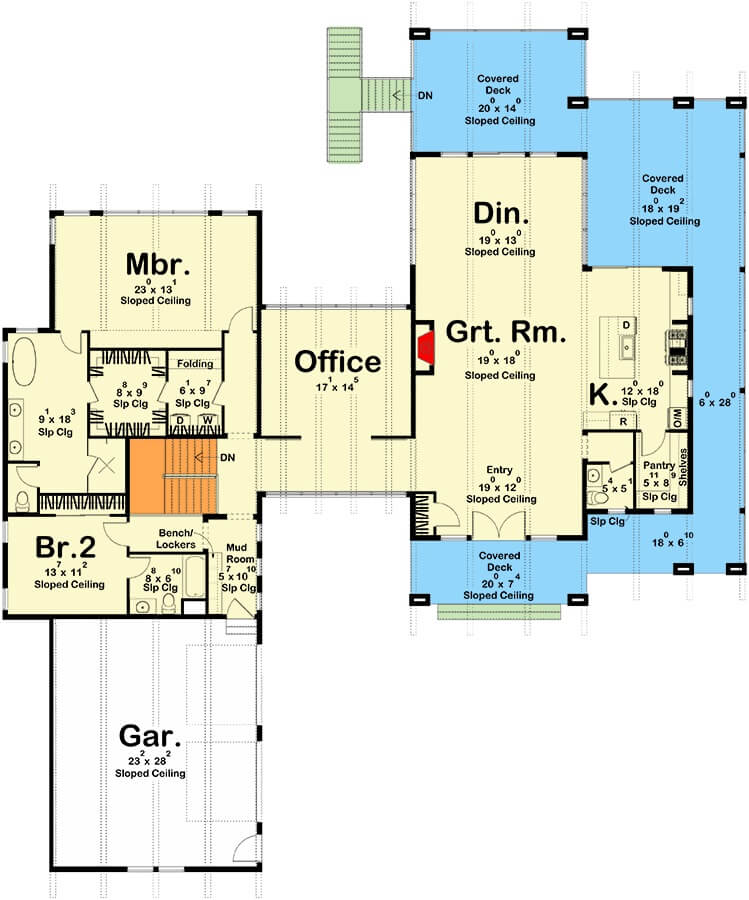
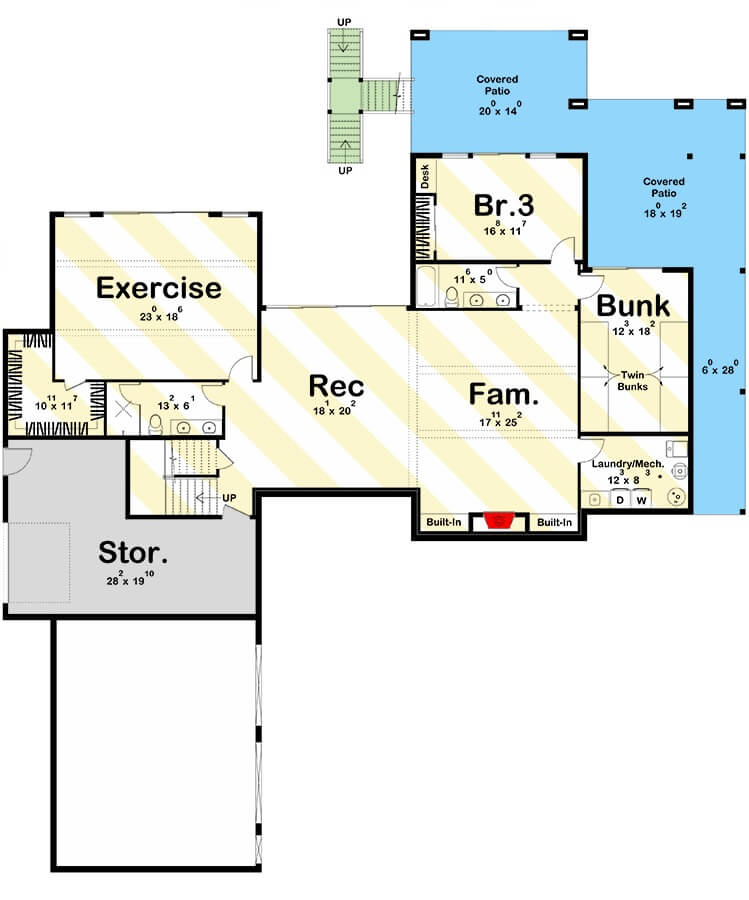
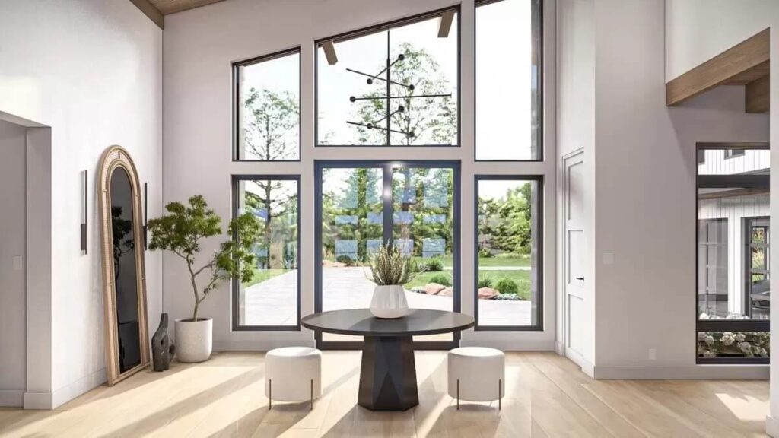
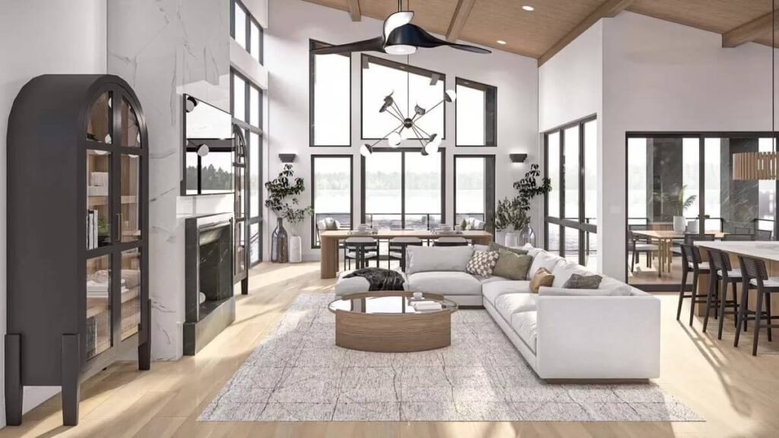
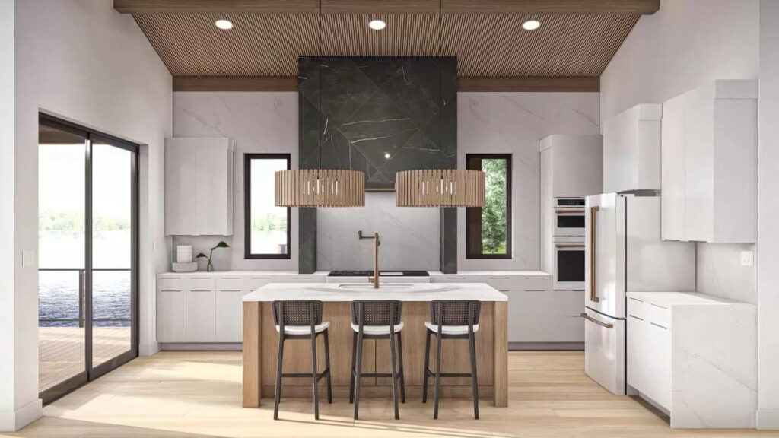
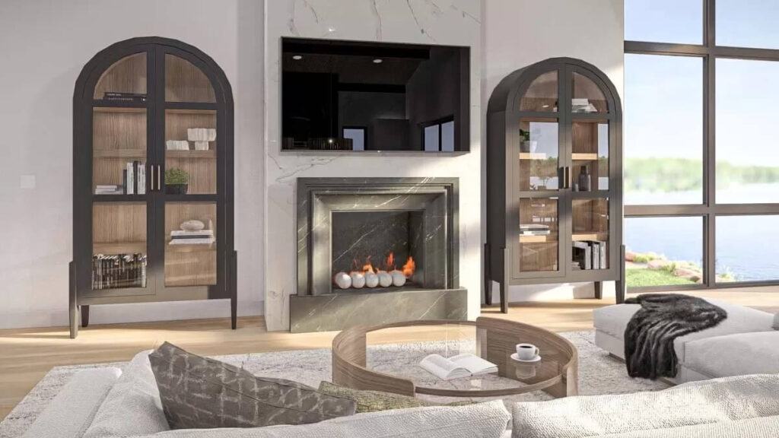
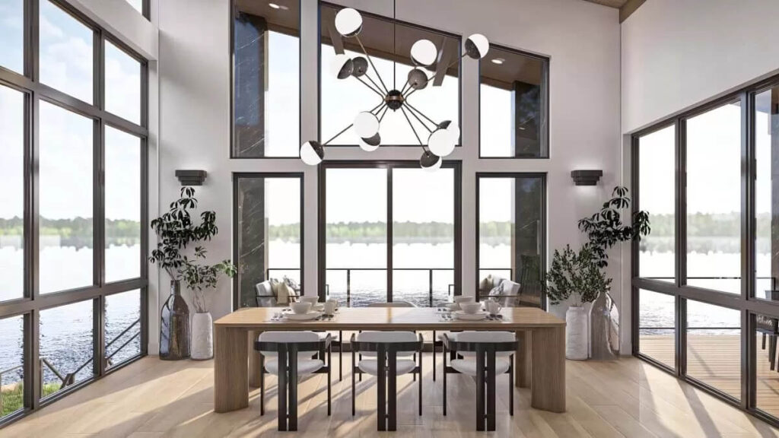
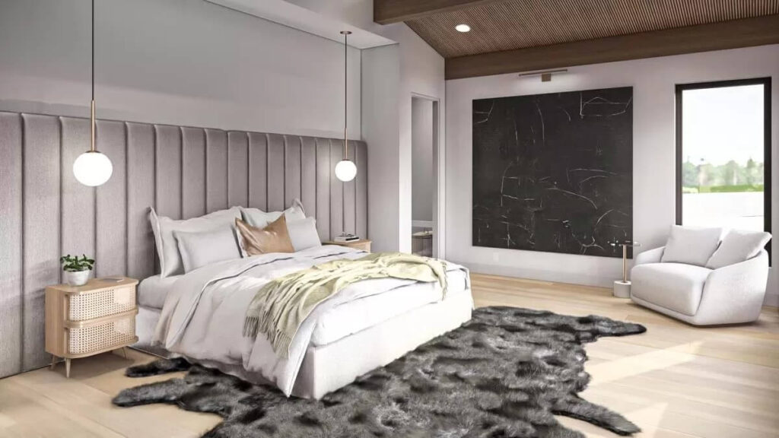
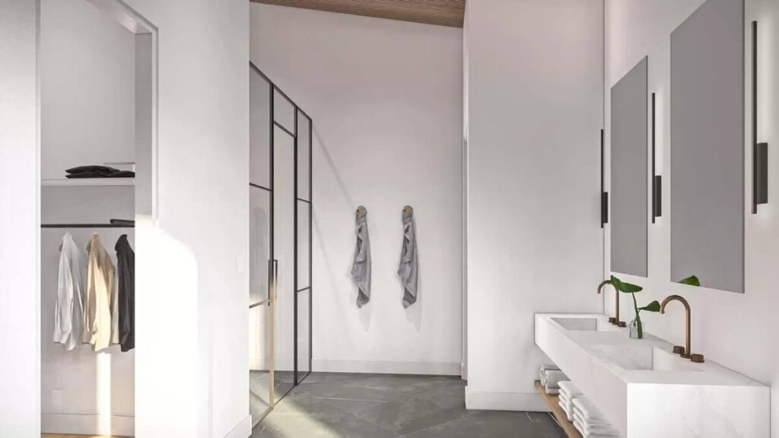
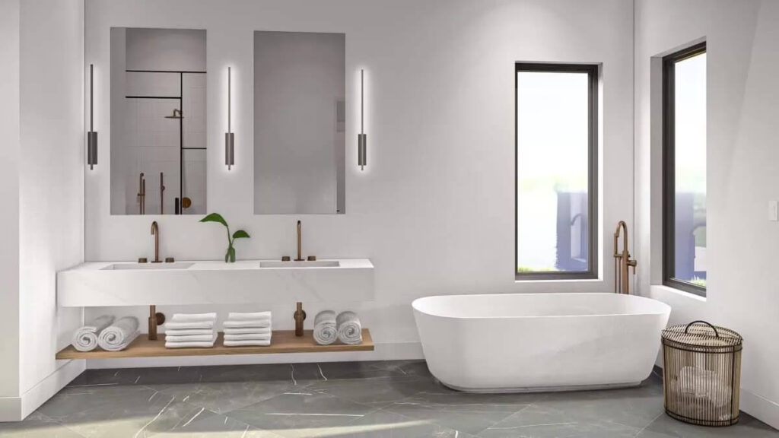

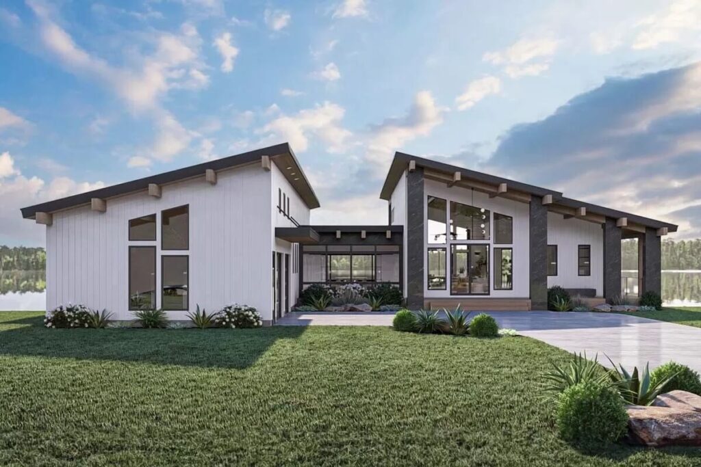
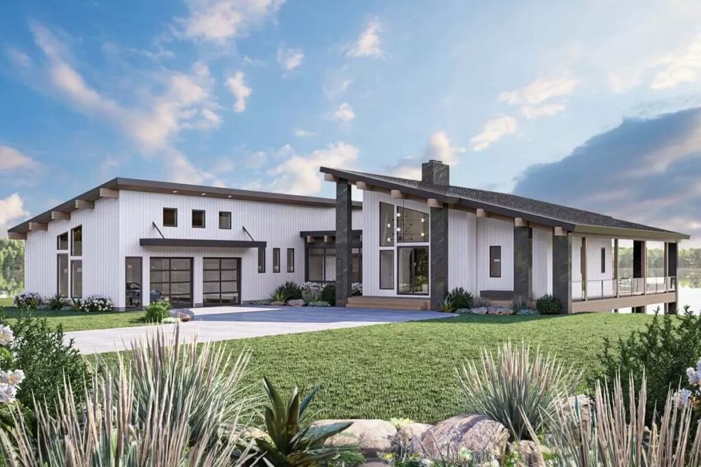
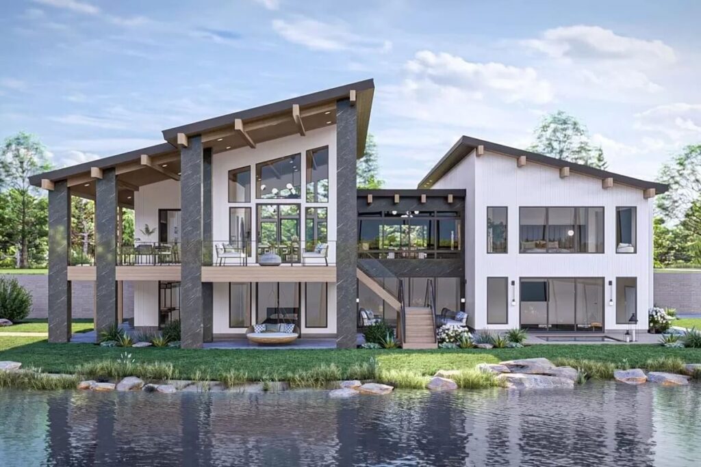
Pin This Floor Plan
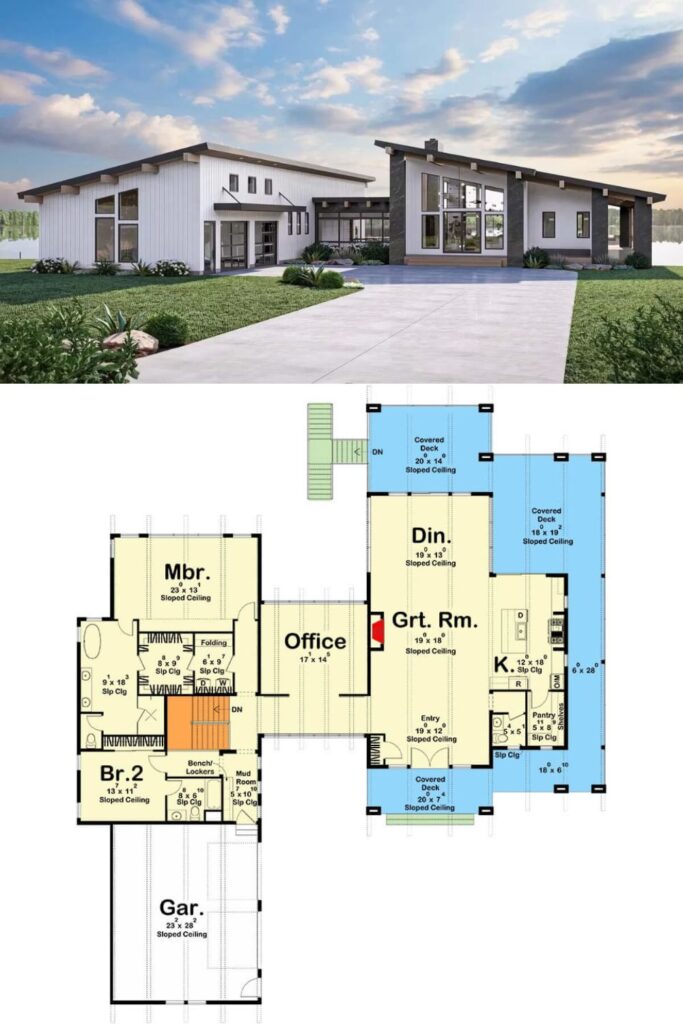
Architectural Designs Plan 623351DJ

