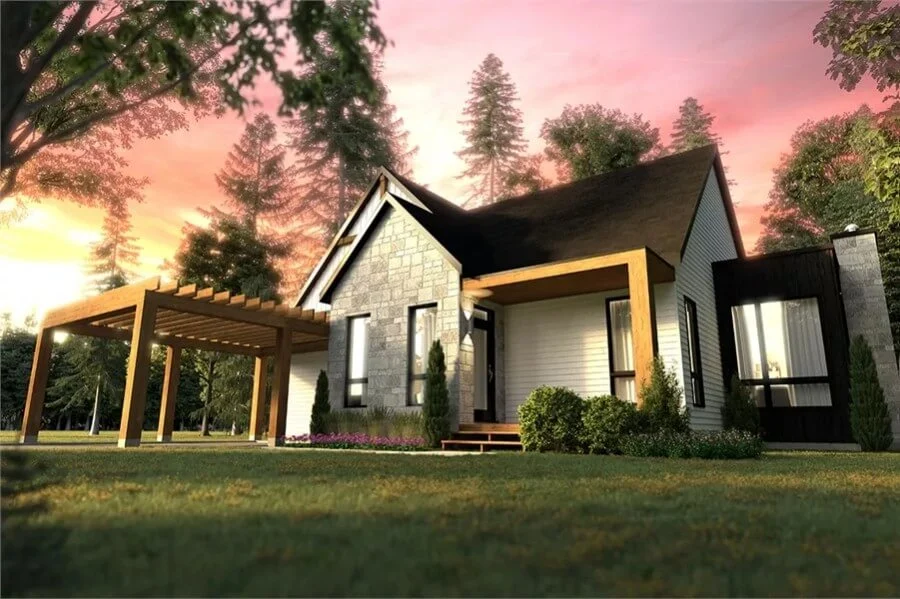Specifications
- Sq. Ft.: 1,323
- Bedrooms: 2
- Bathrooms: 2
- Stories: 1
Details
This 2-bedroom Scandinavian home stands out with a mix of vertical and horizontal siding, stone accents, and warm wood beams. It has a covered front entry and a carport with a pergola-style roof.
Inside, a formal foyer welcomes you. On one side is the mudroom, and on the other is a flexible room that can be used as a bedroom or home office.
Past the stairs, you’ll find a large open space that includes the family room, dining area, and kitchen.
The family room has a cozy fireplace, and sliding glass doors in the dining area lead to a covered patio. The kitchen has a big pantry and a prep island with two sinks and seating for three.
The primary bedroom is on the left side of the house. It features a vaulted ceiling, two closets, and a bathroom with three fixtures.
Floor Plan and Photos
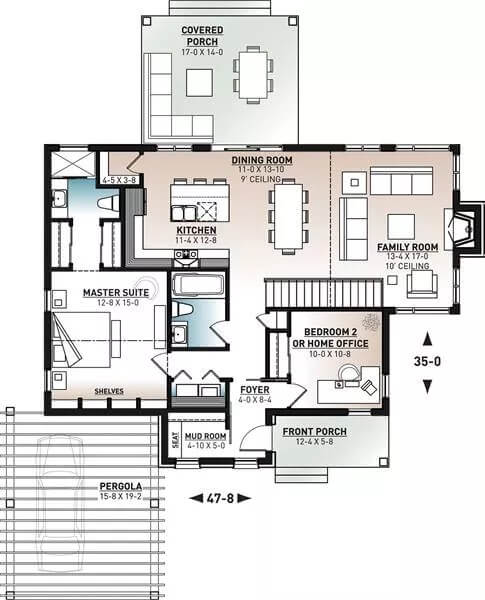
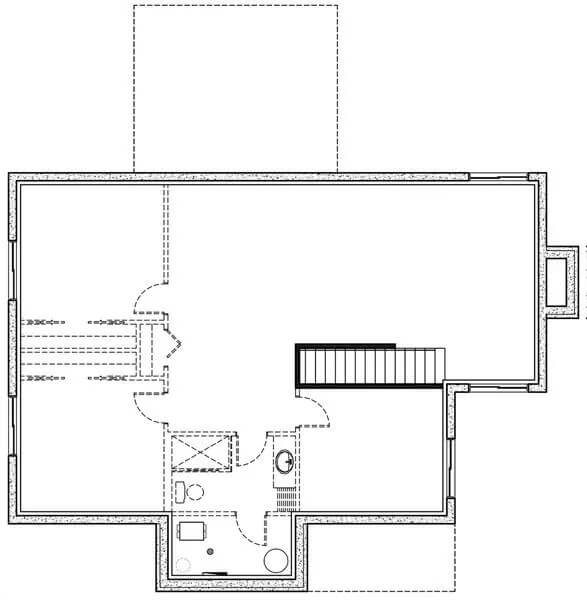
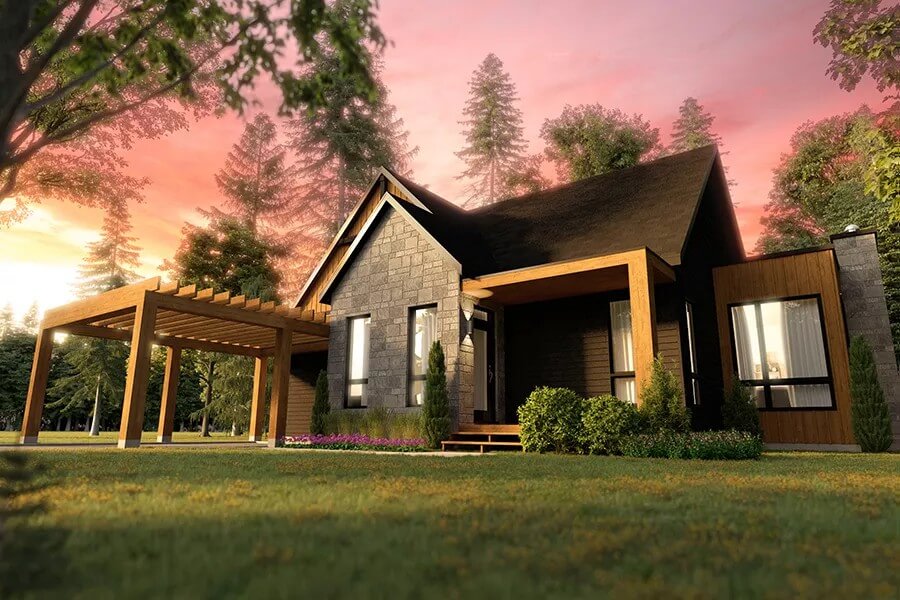
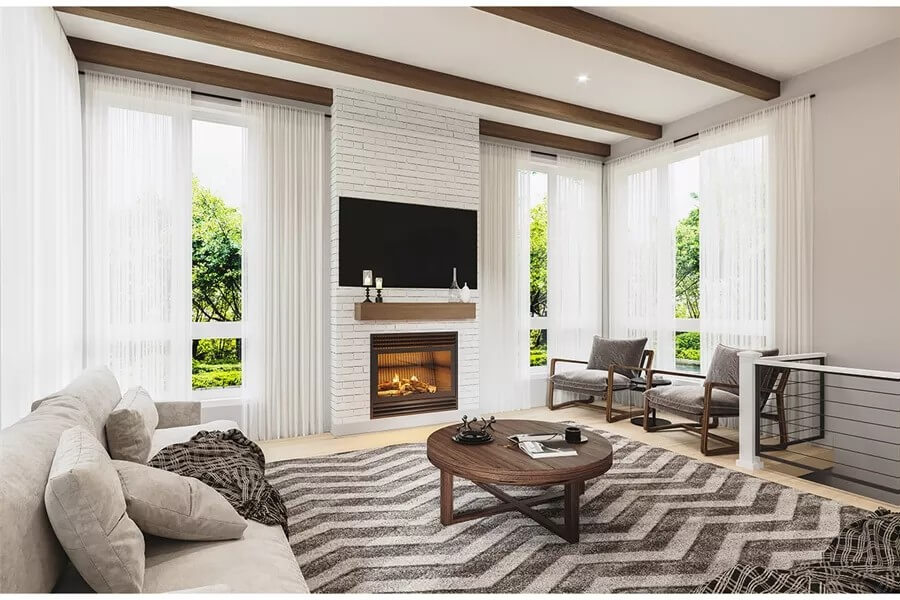
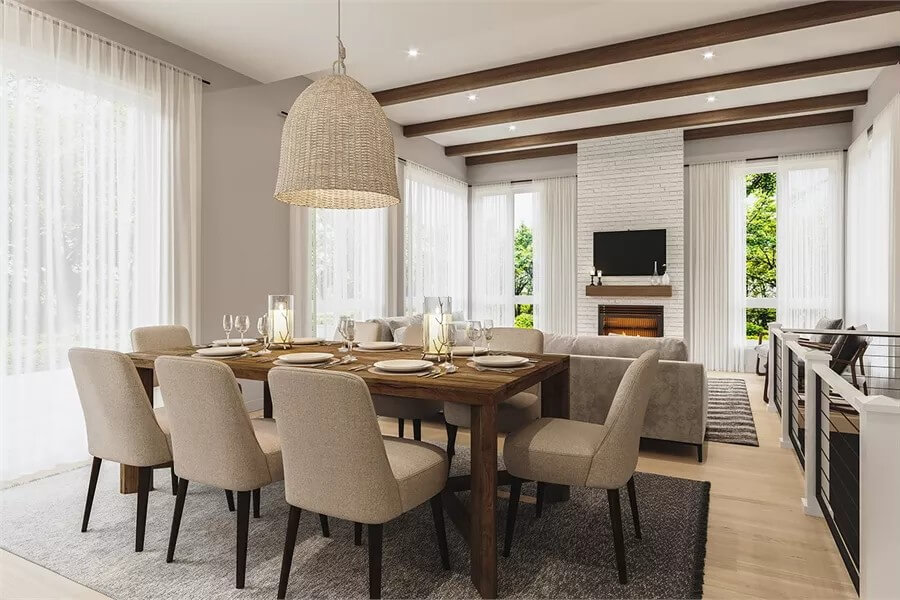
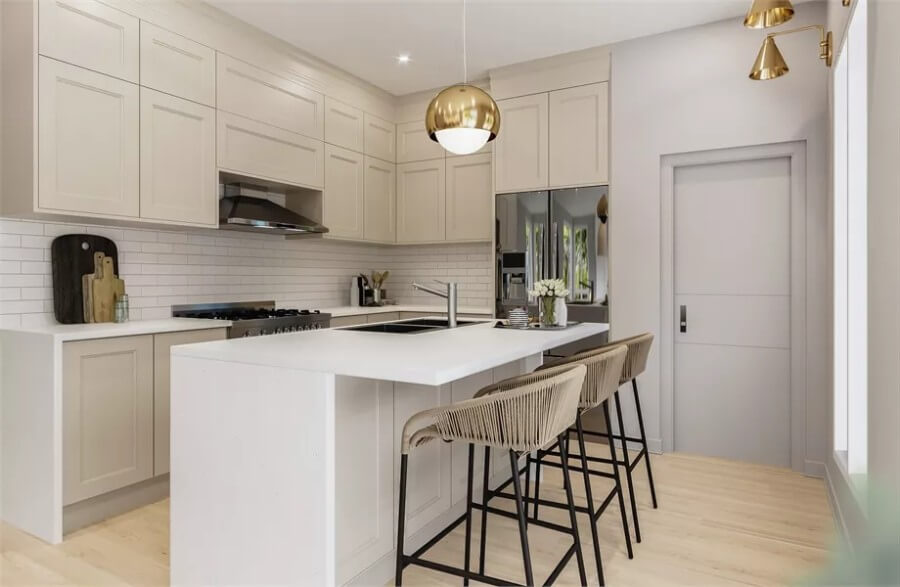
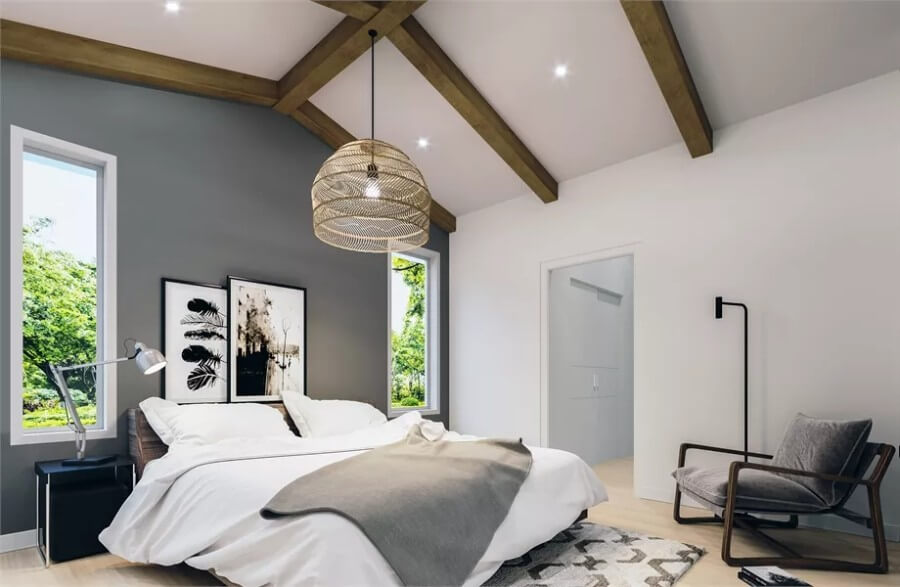
Pin This Floor Plan
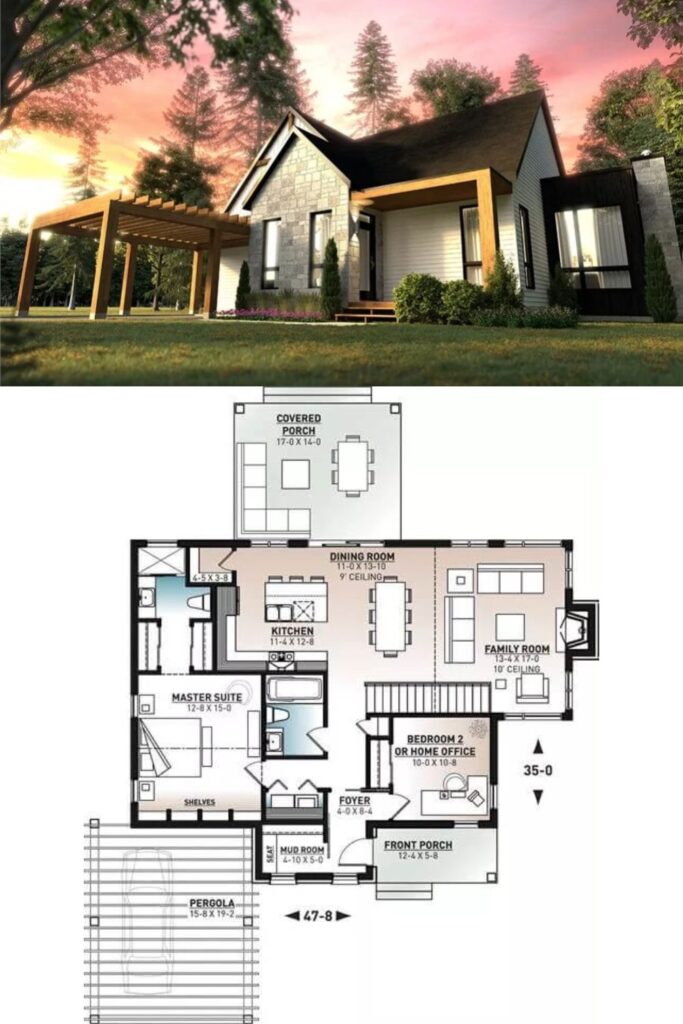
The House Designers Plan THD-7875

