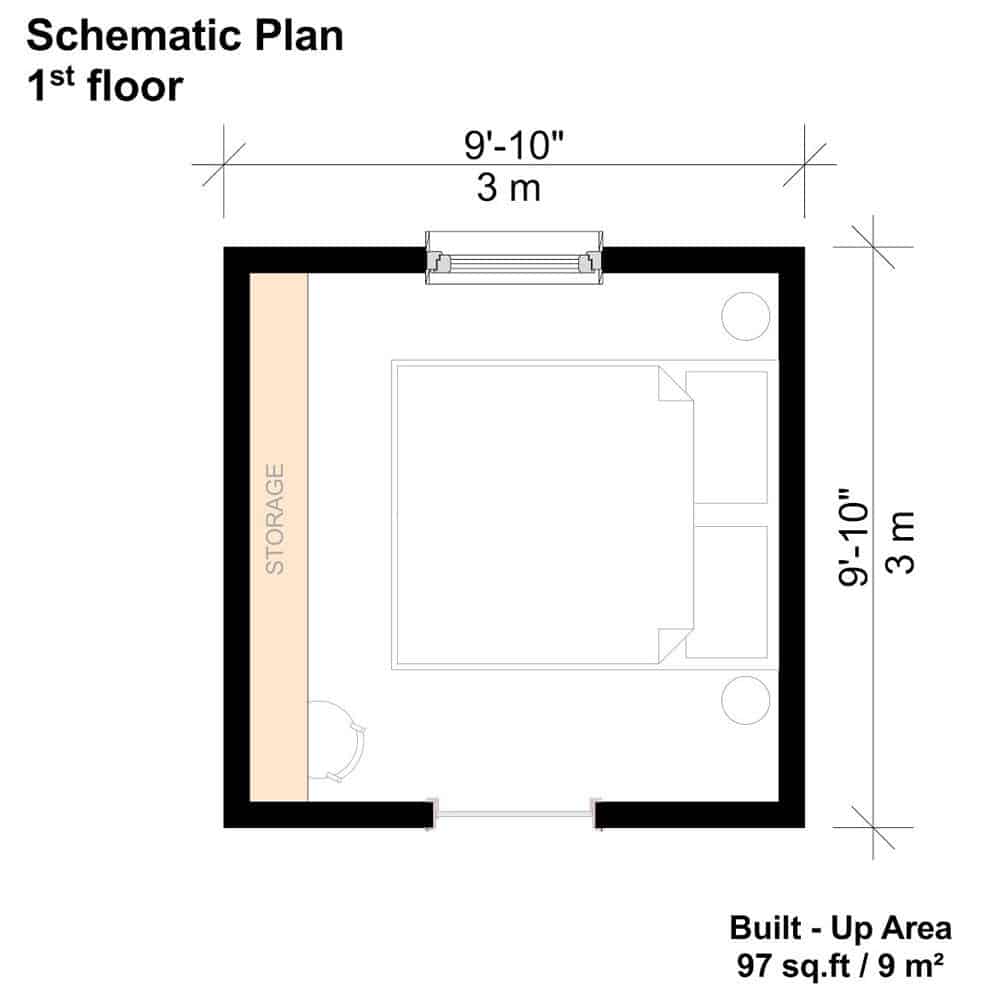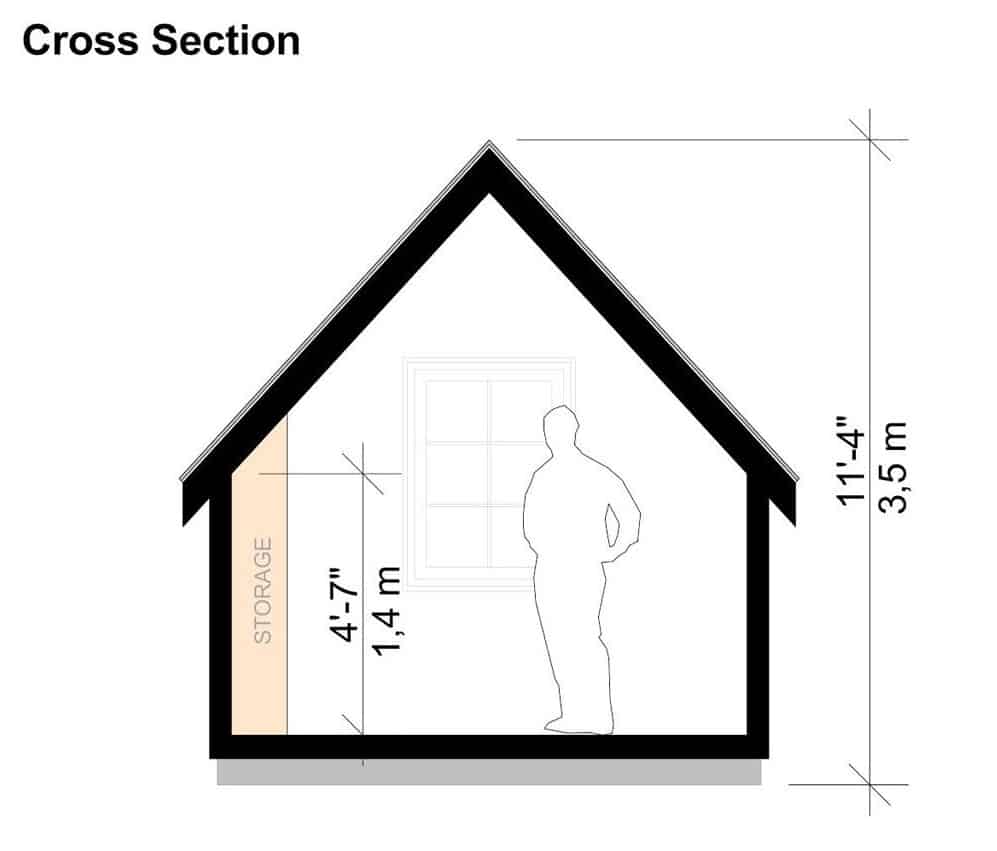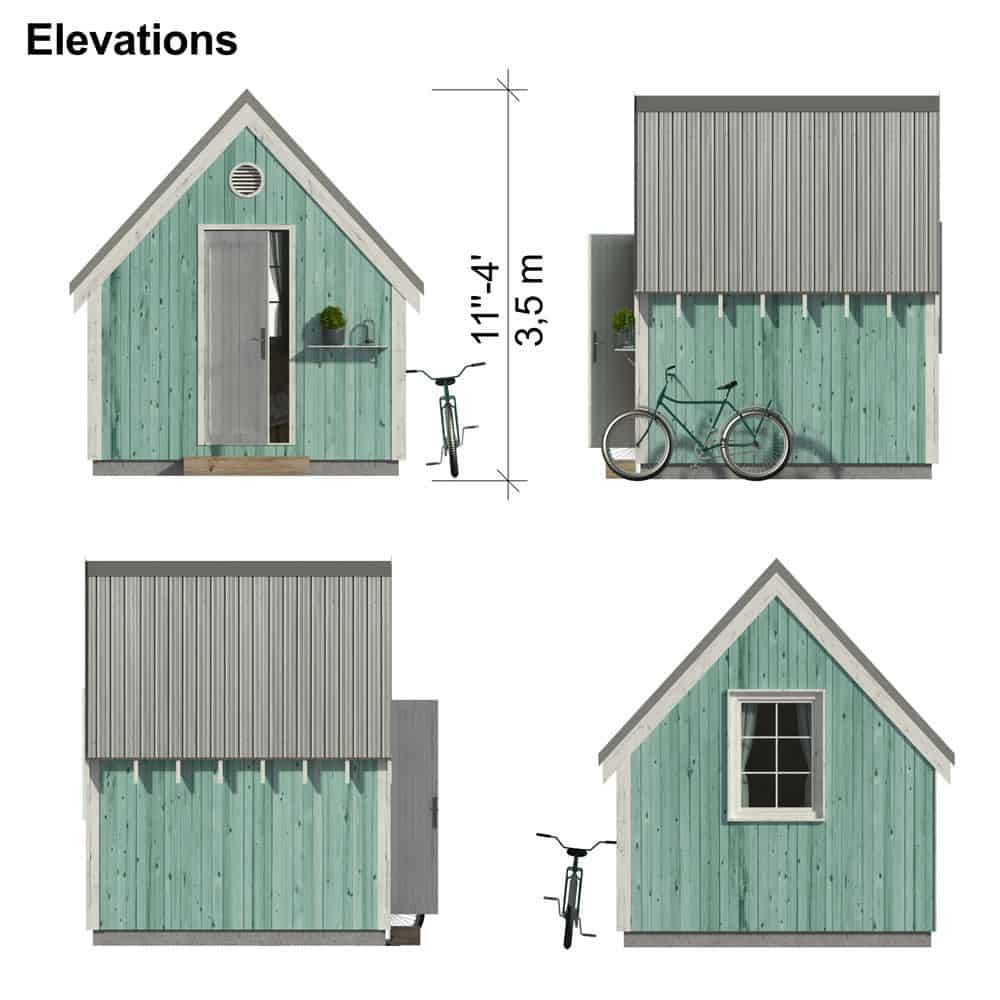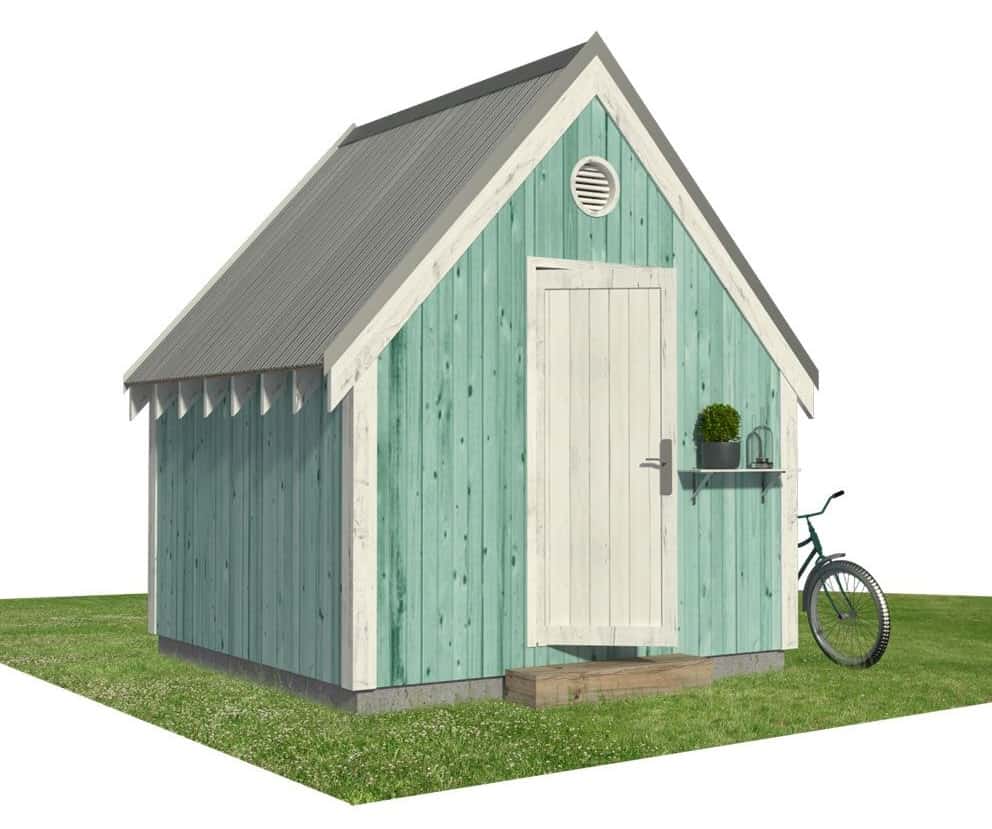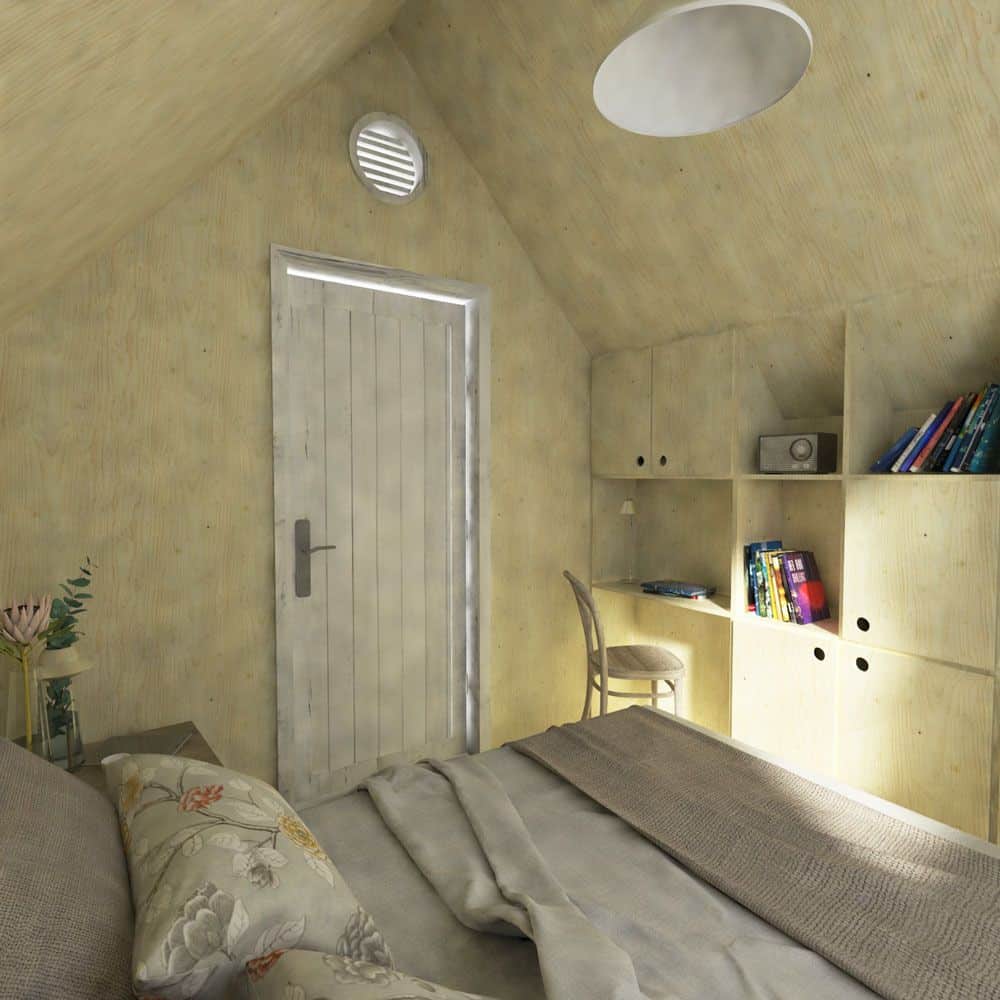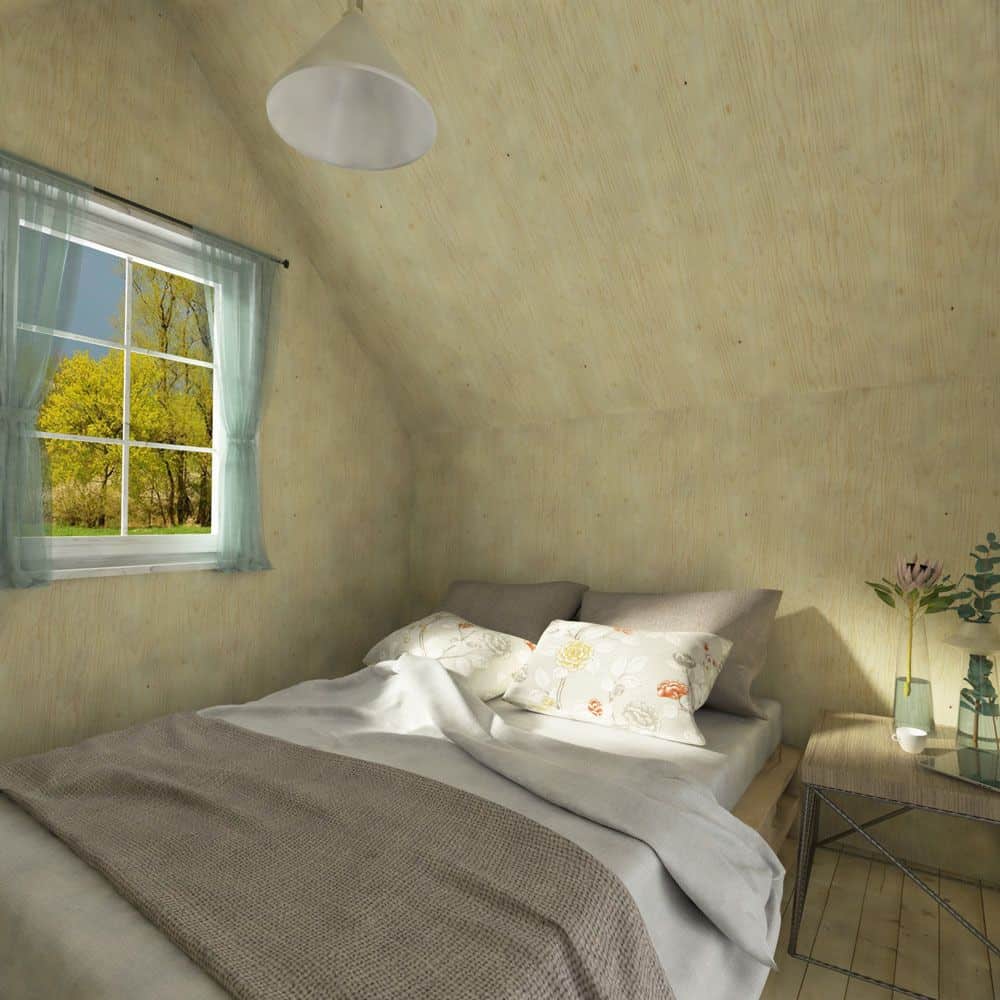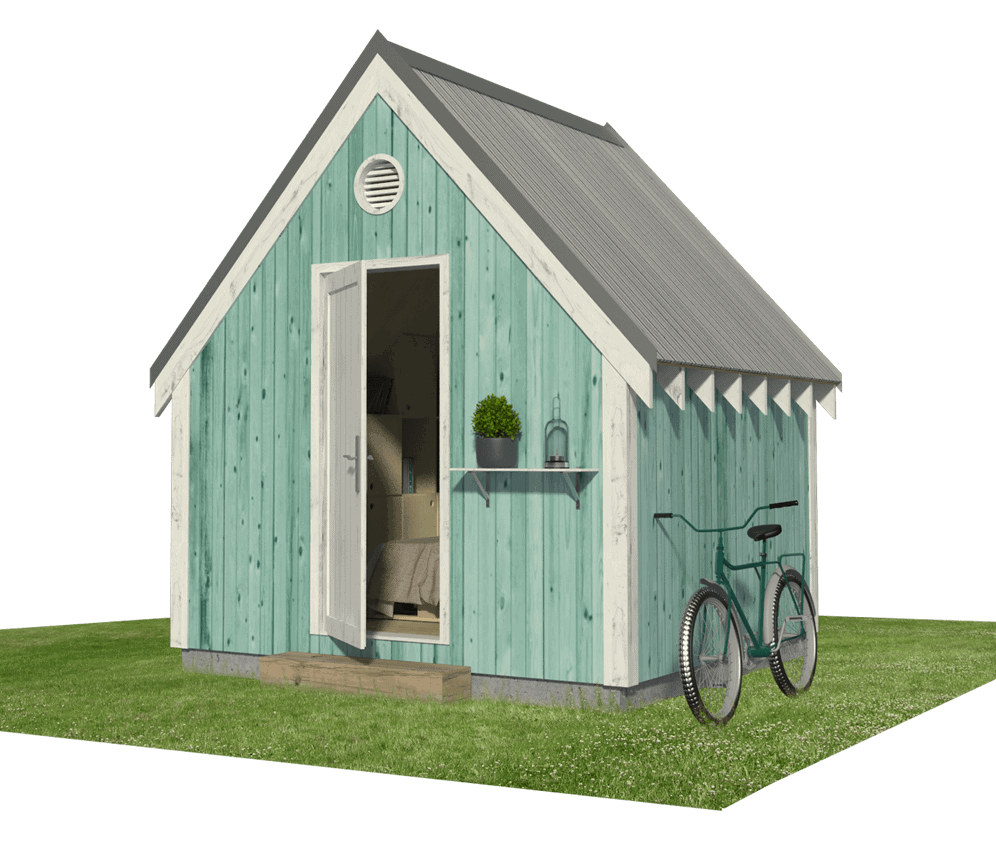Specifications:
- Built-Up Area: 97 sq. ft. / 9 m²
- Total Floor Area: 84 sq. ft. / 7,8 m²
- L X W: 9′-10″ x 9′-10″ / 3 m x 3 m
- DIY Building cost: $3,000
Welcome to photos and footprint for a Jean garden shed. Here’s the floor plan:
The Jean Shed Playhouse has a simple and practical design. Its outside walls are painted rustic green wood. The roof has pretty beams, and a round vent sits above the white front door.
Inside, one wall has built-in cabinets and shelves for storage. There is also a small desk that can be used in many ways.
You can easily turn the playhouse into a guesthouse by adding the furniture you like.
Floor Plan and Photos
