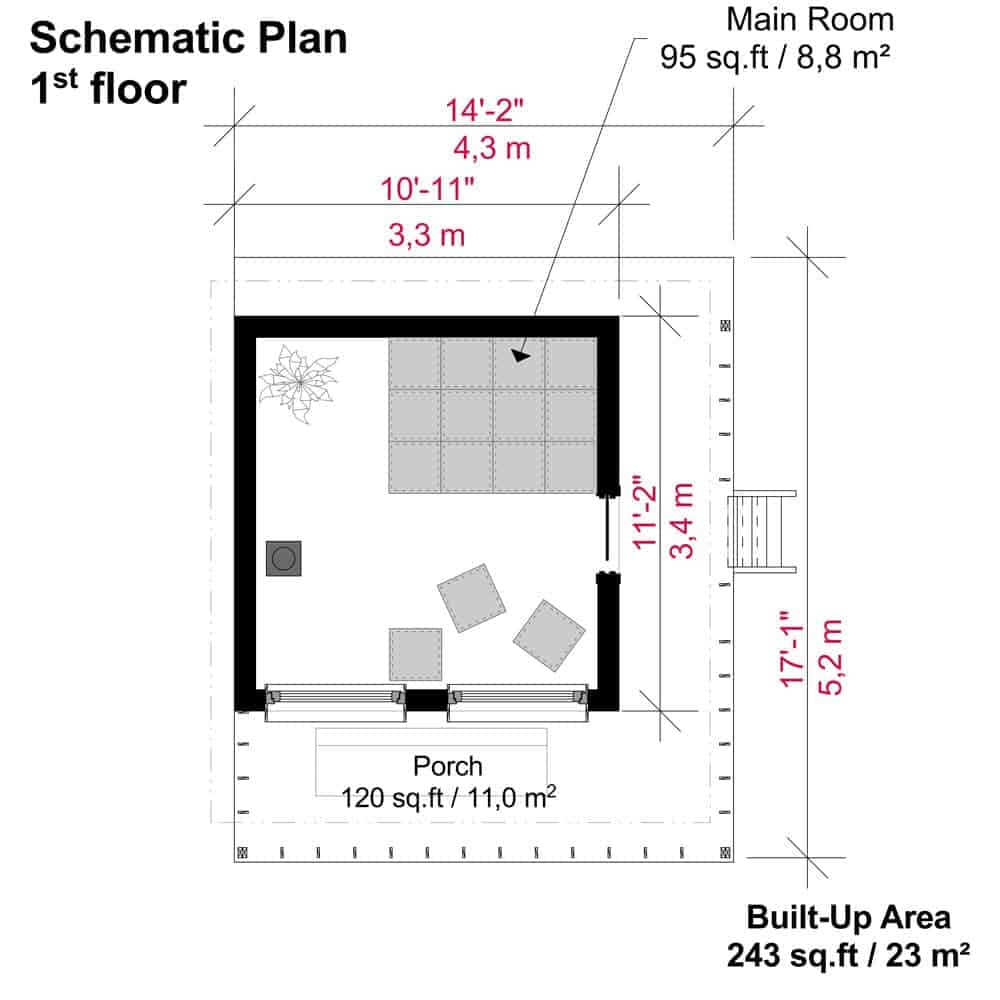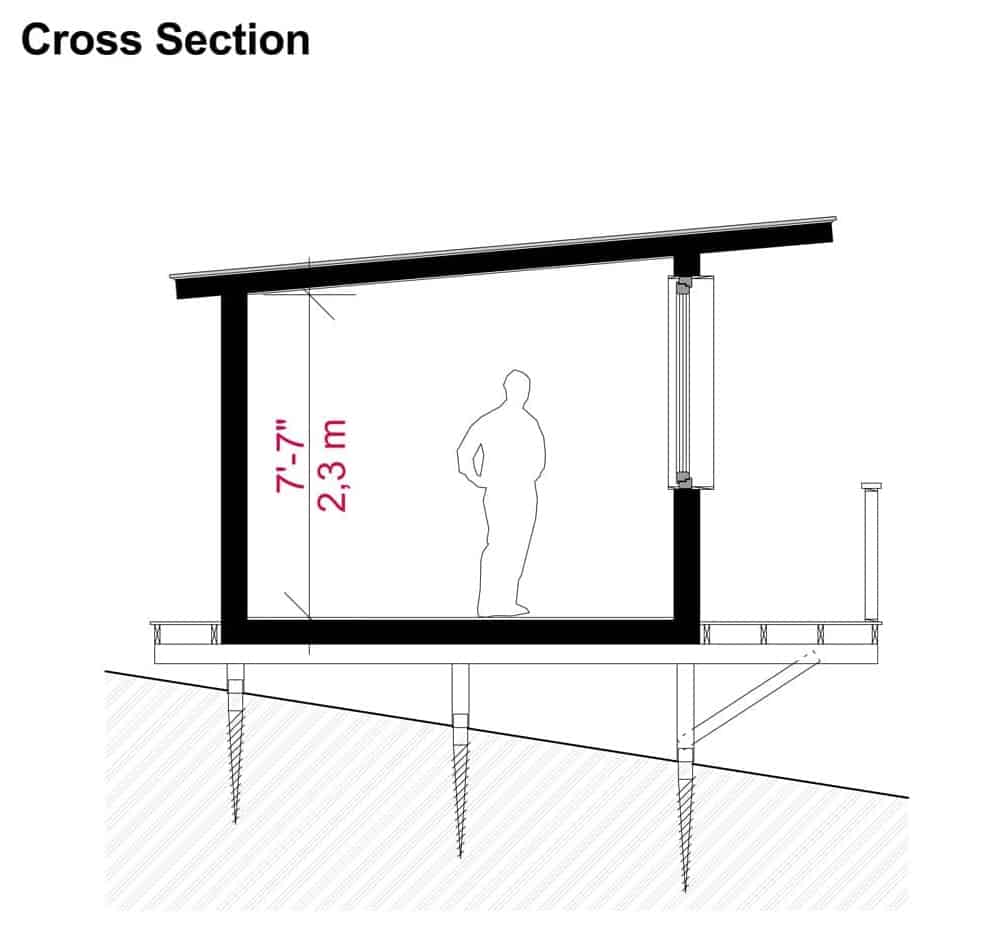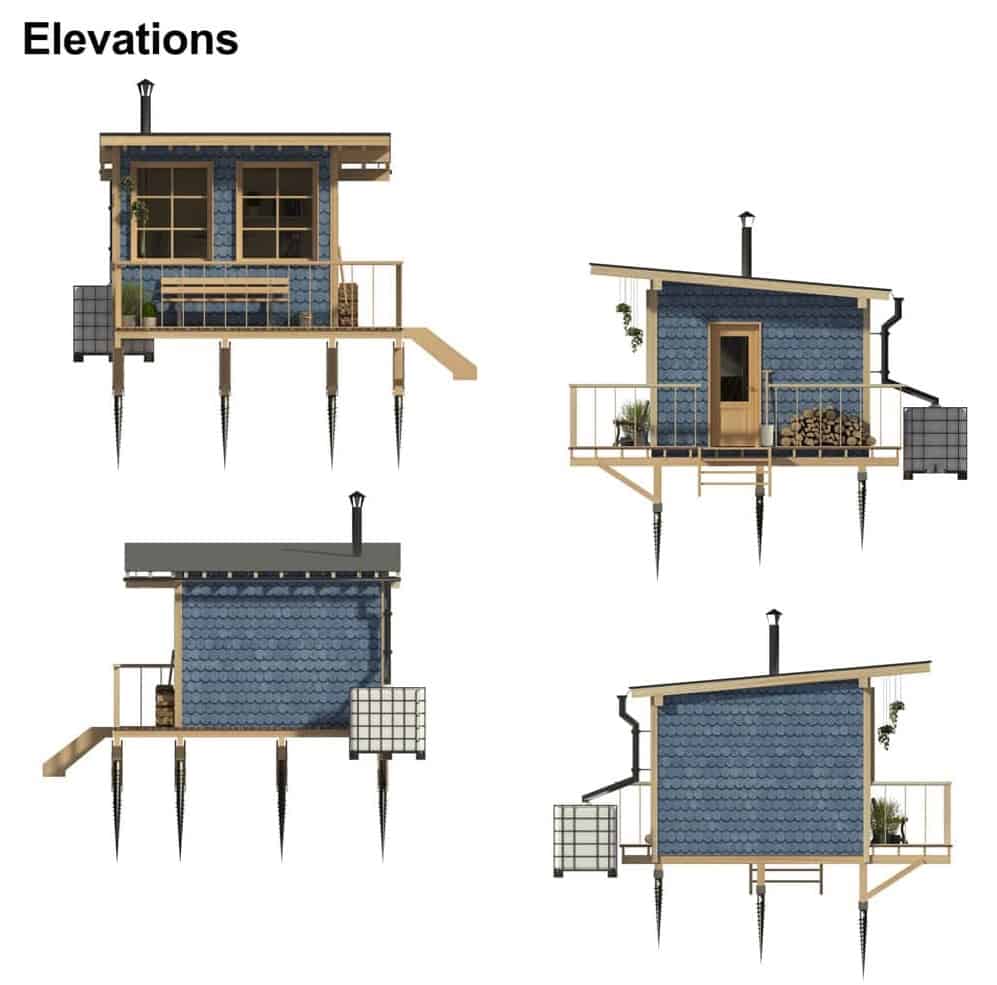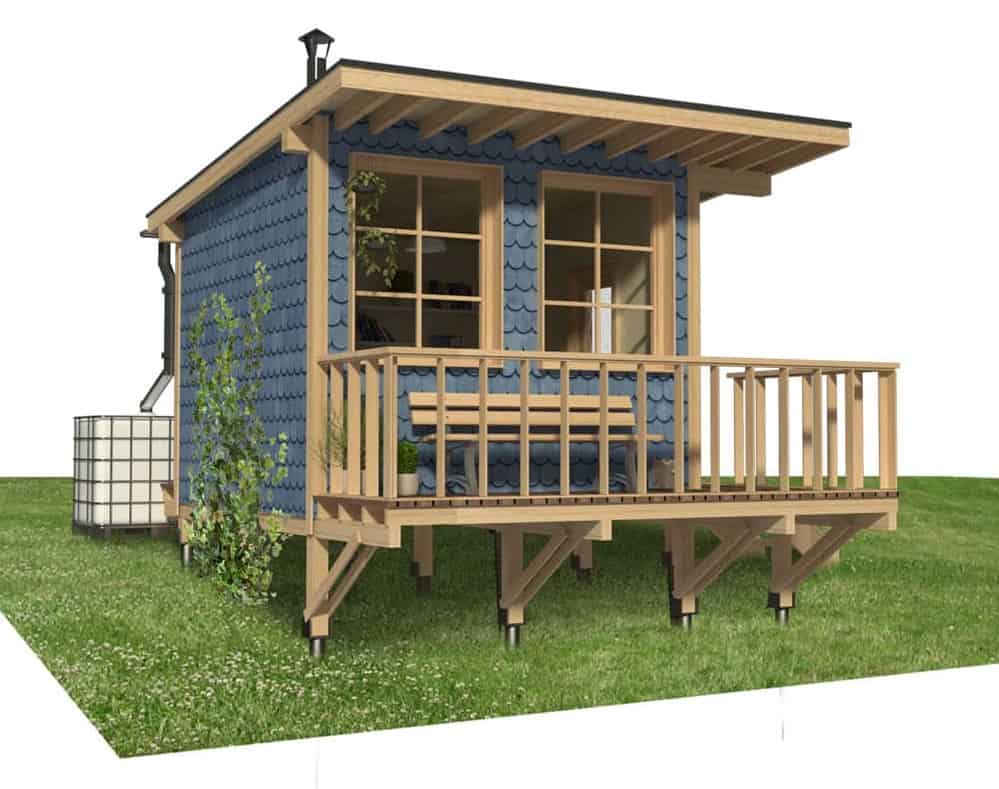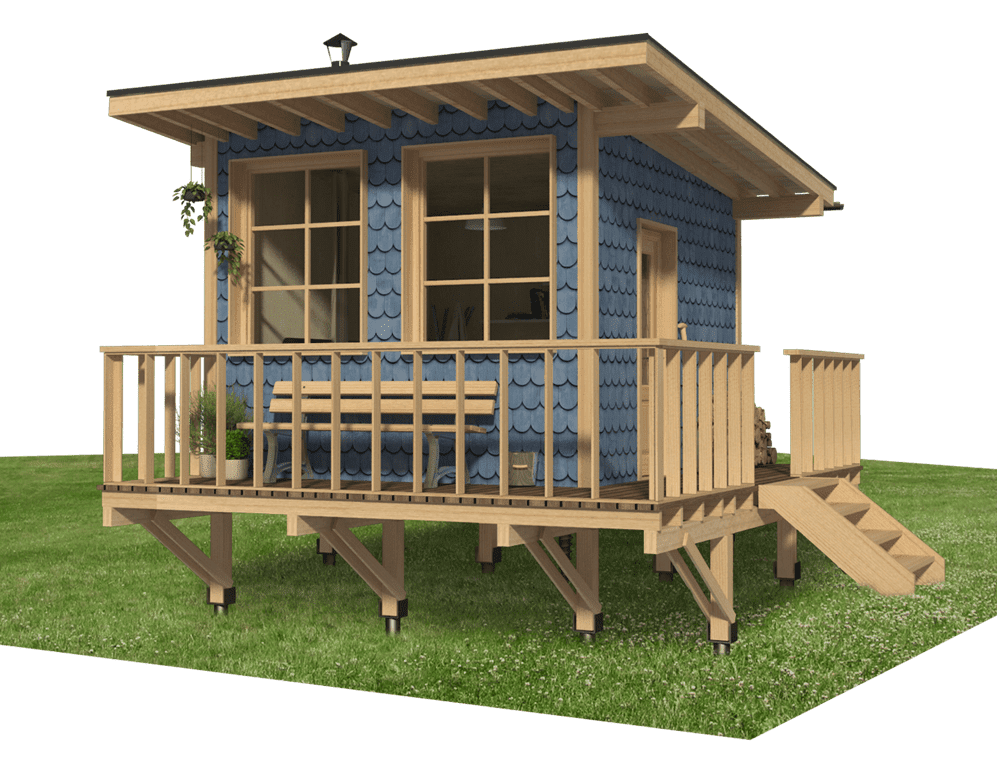Specifications:
- Built-Up Area: 243 ft² / 23 m²
- Total Floor Area: 97 ft² / 9 m²
- Porch: 120 ft² / 11 m²
- L X W: 14′-2″ x 17′-1″ / 4,3 m x 5,2 m
- DIY Building cost: $3,900
Welcome to photos and footprint for garden cottage style Jamie playhouse. Here’s the floor plan:
The garden playhouse has a charming look with its bright blue scalloped siding and a shed roof with wooden beams you can see. It also has a wraparound porch that is raised off the ground, making it a fun spot for kids to hang out.
Inside, the playhouse has cozy seating and a large bed, so it can even be used as a guest room. The wooden ceiling and floor make it feel warm and welcoming, and a freestanding fireplace adds a unique and special touch.
Floor Plan and Photos
