Experience the perfect mix of beauty and function in this modern craftsman home. It has a spacious layout with bold angles and lots of stone that blends perfectly with warm white walls.
Big windows on the upper floor let in plenty of natural light, making the inside bright and welcoming. Dark accents on the garage and balcony rails add a modern style to the design.
Modern Craftsman Home with Unique Angles and Stone Details
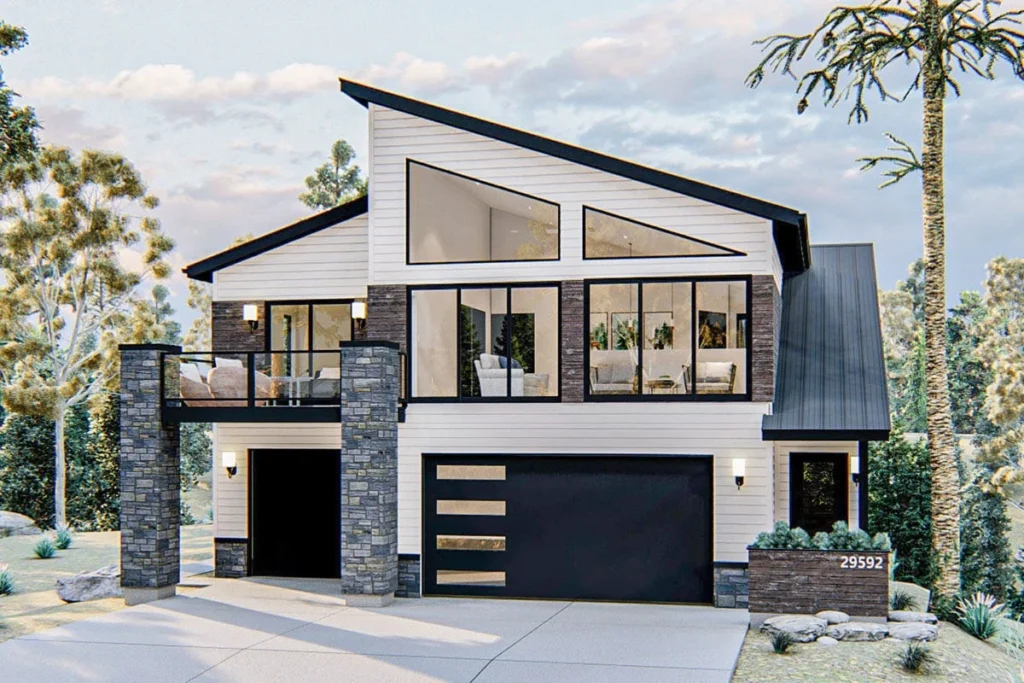
This home is a great example of modern craftsman design. It features bold shapes, eye-catching rooflines, and a mix of classic and modern styles.
The stone accents and warm siding create a beautiful and balanced look that is both stylish and practical.
Large Garage with Extra Storage and Bathroom
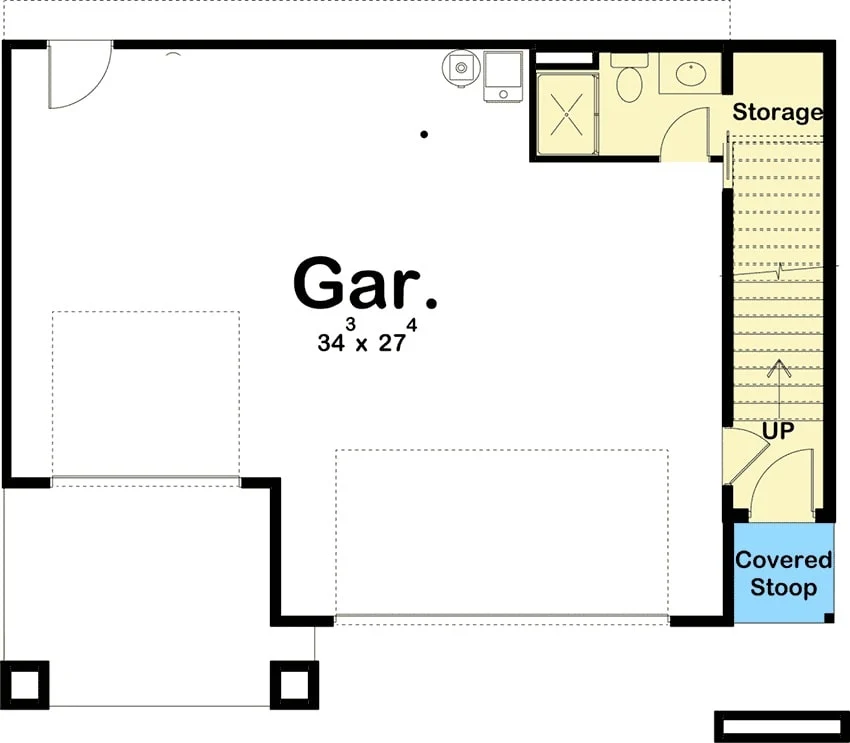
The home includes a spacious 34 x 27 garage that can fit multiple cars or serve as a workshop. Nearby storage space and a bathroom make it even more useful for daily activities.
A covered entry and stairs provide easy access from the outside to the inside, staying true to the craftsman focus on convenience and functionality.
Source: Architectural Designs – Plan 62862DJ
Smart Floor Plan with Easy Outdoor Access
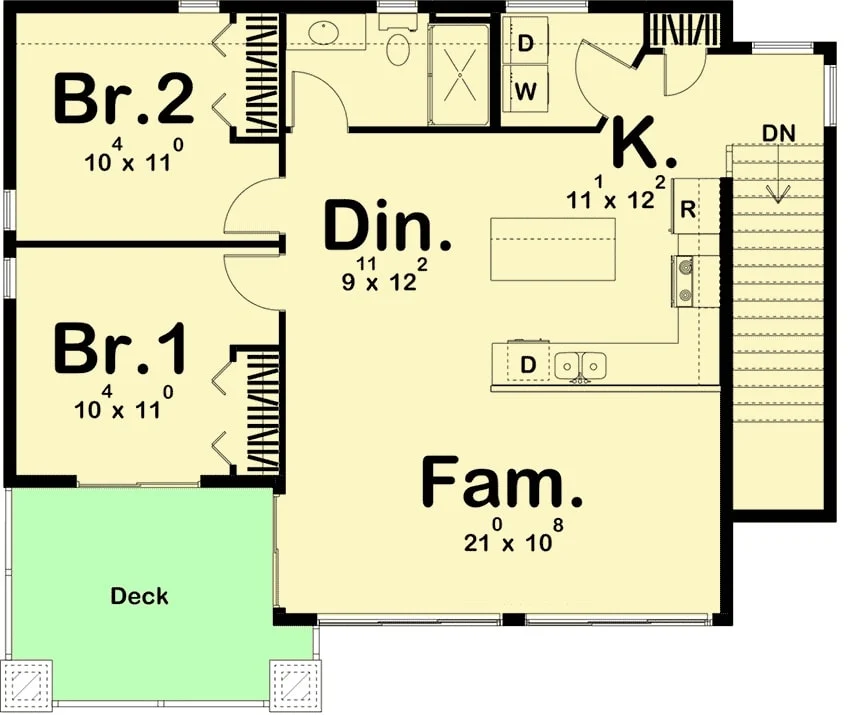
Inside, the floor plan is designed for comfort and flow. The large family room connects to the dining area, making it perfect for spending time together.
The kitchen, with its handy island, offers plenty of workspace and connects smoothly to the family room. Two bedrooms open directly to a deck, creating a perfect space for relaxing or enjoying time outside.
Source: Architectural Designs – Plan 62862DJ
Unique Windows Add Charm to This Craftsman
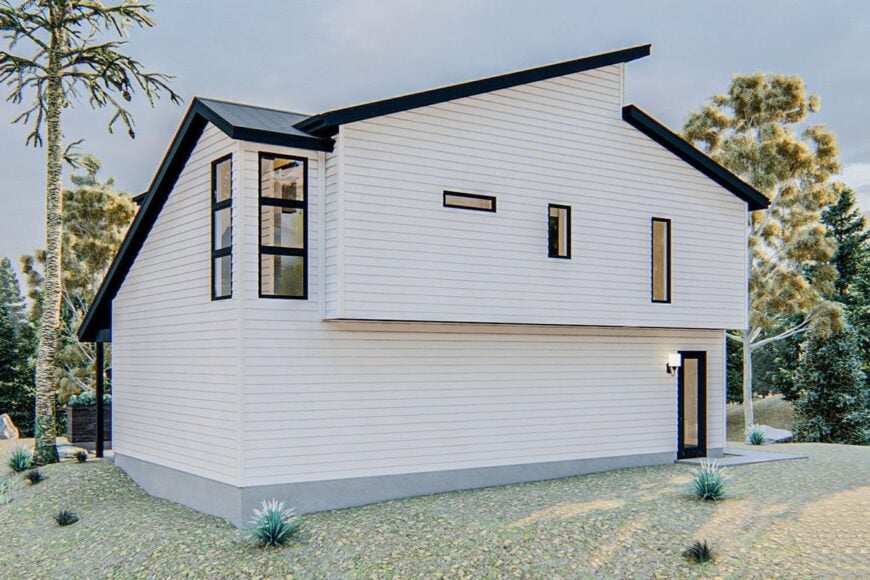
From the side, you can see this home’s bold roofline and bright white siding, which reflect its craftsman style.
The upper level features a mix of vertical and horizontal windows that let in plenty of natural light and add a unique touch. Dark trim around the windows creates a modern contrast to the classic look.
Sloped Roof and Warm Wood Details
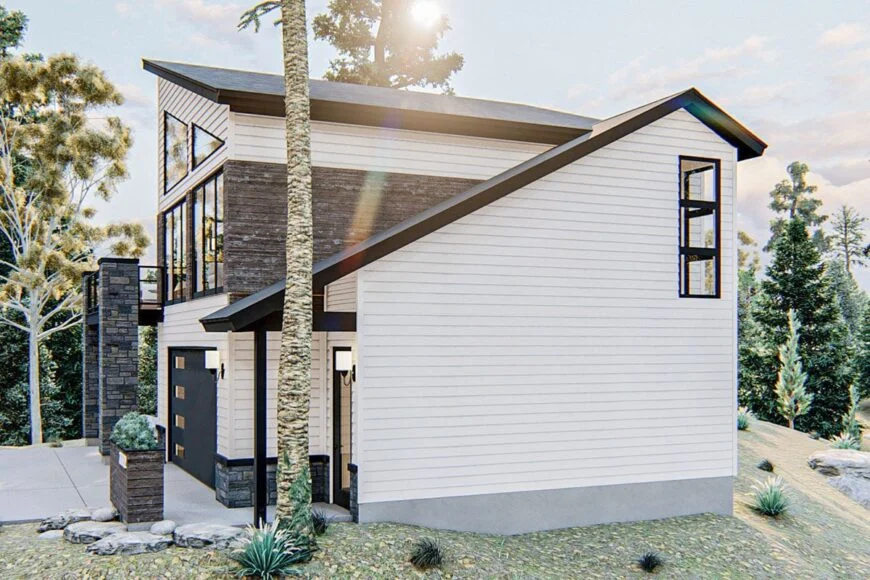
This craftsman home stands out with its steep sloped roof and a mix of white and dark wood siding.
The geometric window designs make the home look modern and stylish. Stone details at the base add natural texture, blending the house beautifully into its surroundings.
Bold Design with Vertical Siding and a Balcony
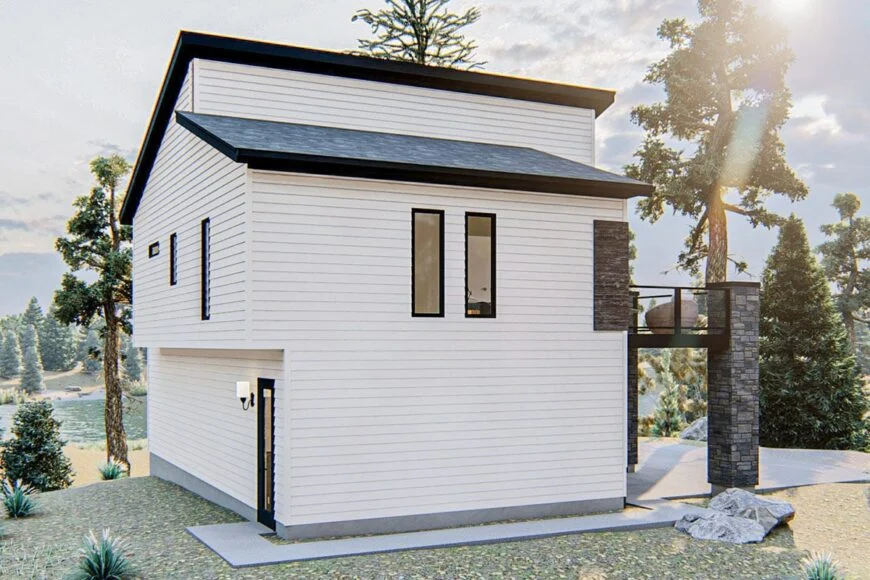
The house features vertical white siding and dark stone accents that give it a modern craftsman look.
The narrow windows on the top floor offer privacy while letting in natural light. A bold balcony with dark railings creates a cozy outdoor space, adding to the home’s unique and attractive design.
Stylish Craftsman Kitchen with Warm Colors
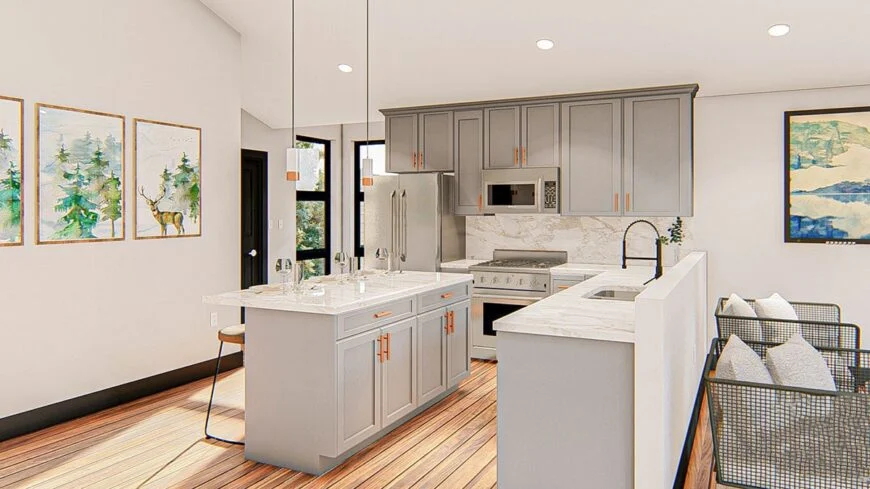
This kitchen combines modern style with craftsman charm. It features smooth cabinets and marble-look countertops.
Colorful nature-inspired art on the walls adds a cheerful touch, complementing the warm wooden floors and modern light fixtures. The clean layout makes the kitchen both practical and beautiful.
Beautiful Patio with Unique Textures
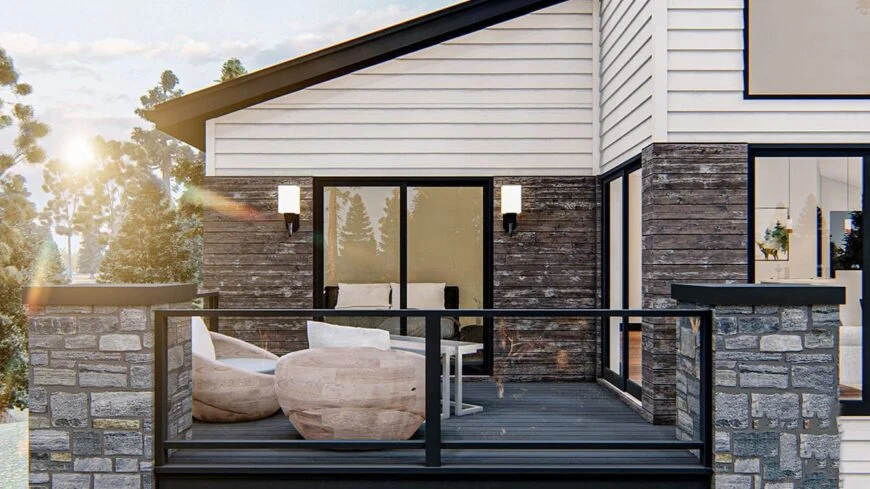
This patio blends stone, wood, and glass to create a relaxing outdoor space. The dark railings and light fixtures contrast nicely with the stone and wood details.
With plenty of seating, it’s a perfect spot to unwind and enjoy the peaceful view of the trees.
Source: Architectural Designs – Plan 62862DJ
