Welcome to a charming farmhouse that is 1,537 square feet. It has two bedrooms and two-and-a-half bathrooms across two floors.
This lovely home has a cozy front porch, rustic wooden details, and a two-car garage for your convenience. Its classic gable roof and board-and-batten siding create a warm and inviting feel. This house is both beautiful and practical.
Check Out This Lovely Farmhouse Porch with Rustic Wood Details
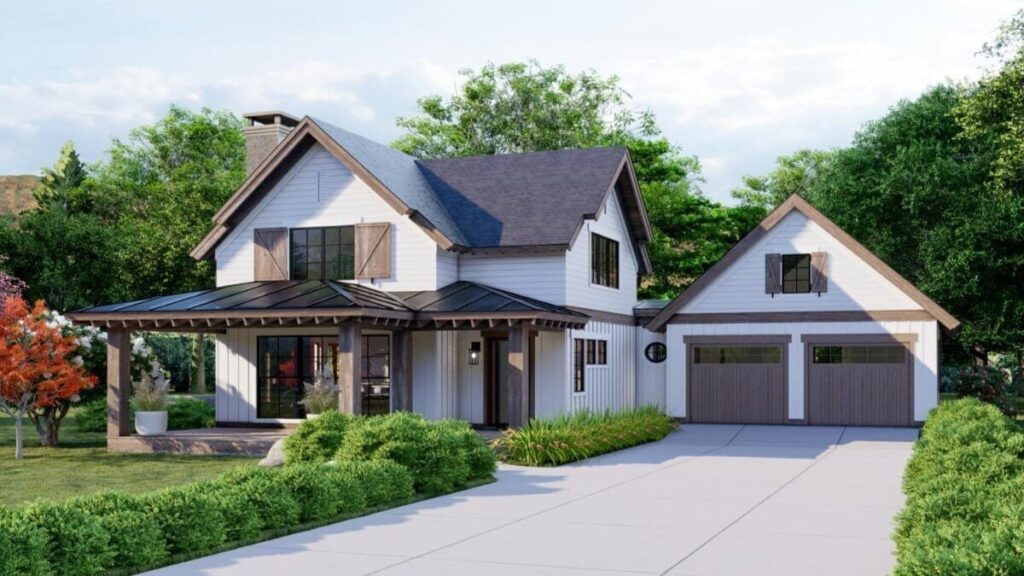
This farmhouse blends traditional style with modern comfort. The board-and-batten exterior, paired with stone and wood accents, creates a charming countryside look. Inside, the design offers both a cozy retreat and a practical home for families.
Discover the Smart Layout of the Main Floor
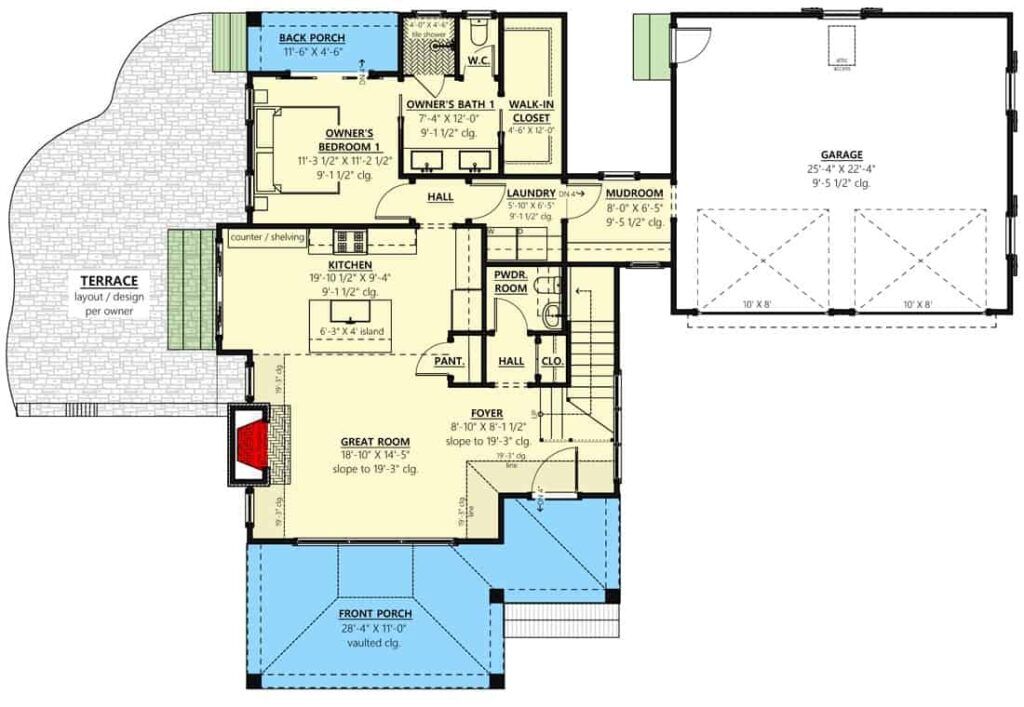
The main floor has a spacious great room and kitchen with a large island, perfect for family gatherings. The owner’s suite features a walk-in closet and a private bathroom for added comfort.
Other convenient spaces include a mudroom, laundry room, and easy access to the two-car garage.
Source: Architectural Designs – Plan 865020SHW
Explore the Upper Level’s Thoughtful Design
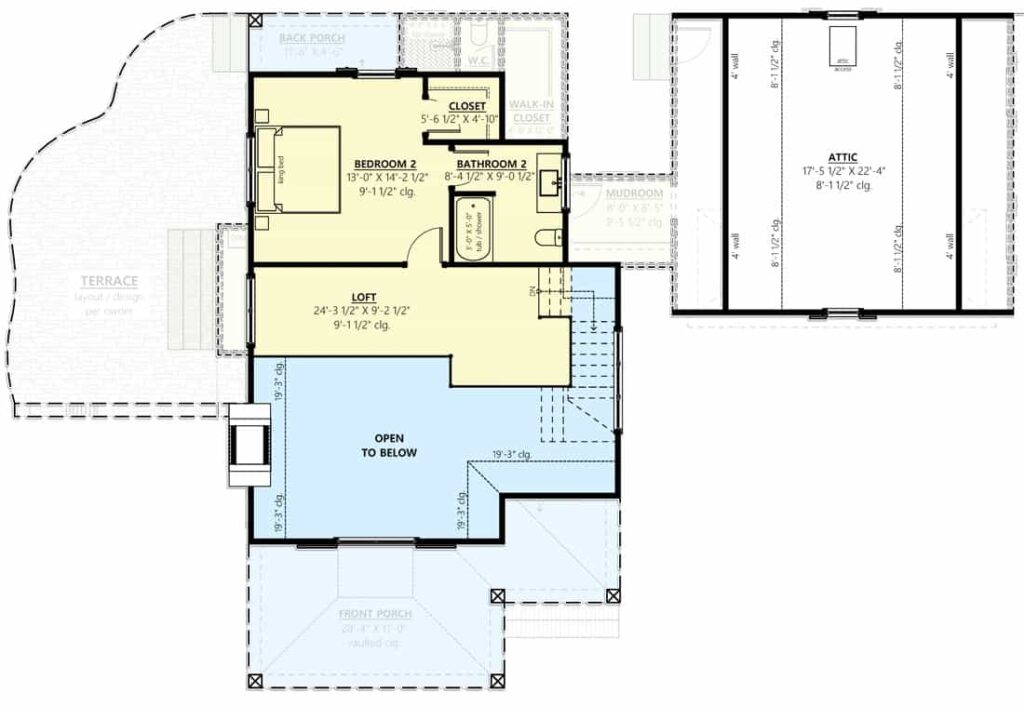
Upstairs, you’ll find a loft overlooking the great room, ideal for a cozy sitting area or home office. Bedroom 2 has a walk-in closet and a bathroom nearby.
There’s also extra attic space for storage or future use, keeping with the practical farmhouse style.
Source: Architectural Designs – Plan 865020SHW
Admire the Rustic Charm of This Farmhouse and Its Cozy Front Porch

This farmhouse has a charming design with board-and-batten siding and a warm front porch. Rustic wooden beams and dark window shutters add character, while the stone chimney gives it a touch of elegance.
Surrounded by trees and colorful autumn leaves, the home blends tradition with nature beautifully.
Discover the Stone Chimney and Spacious Patio

The backyard of this farmhouse is both charming and practical. A large stone chimney and French doors open to a patio that’s perfect for gatherings.
It features a dining area and a built-in grill, all surrounded by trees and flowers. The white siding and rustic window frames tie the outdoor space to the home’s classic style.
Relax by the Fire Pit and Enjoy the Play Area
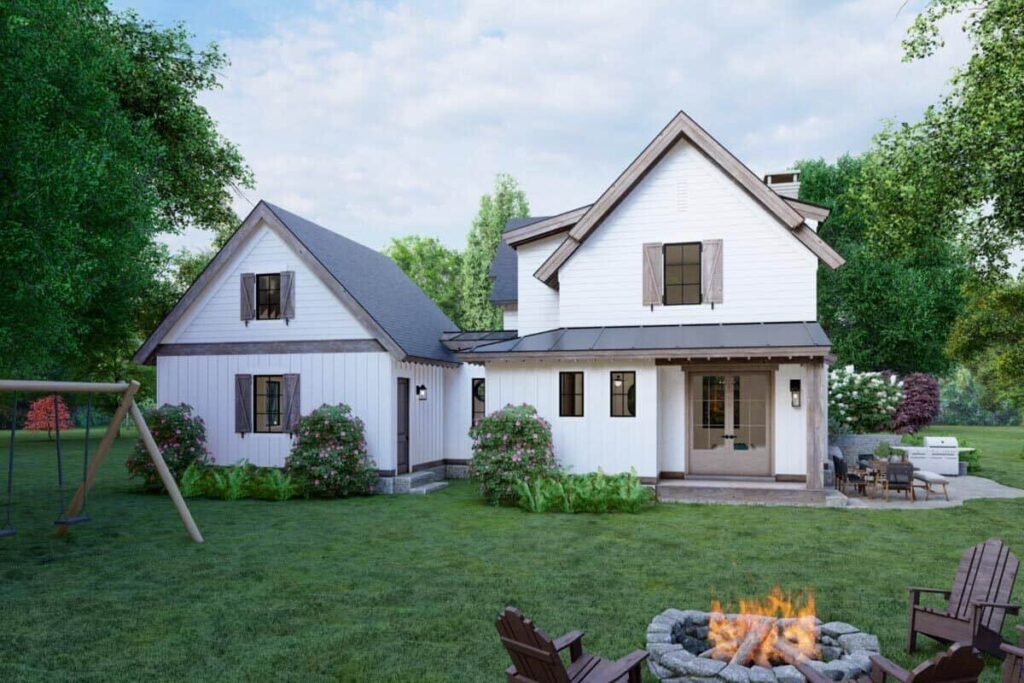
The backyard is great for relaxing and family fun. It has a cozy fire pit with Adirondack chairs and a wooden swing set for kids to enjoy.
The white board-and-batten siding, rustic shutters, and blooming plants create a beautiful and welcoming outdoor space.
Admire the Big Windows That Brighten This Living Space

This modern farmhouse living room is cozy and stylish, thanks to its tall windows that let in lots of natural light. A comfortable leather sectional is the centerpiece, surrounded by light wood floors and rustic wooden beams.
The open kitchen with a bright white island is perfect for family time and gatherings.
Explore This Kitchen with Eye-Catching Lights
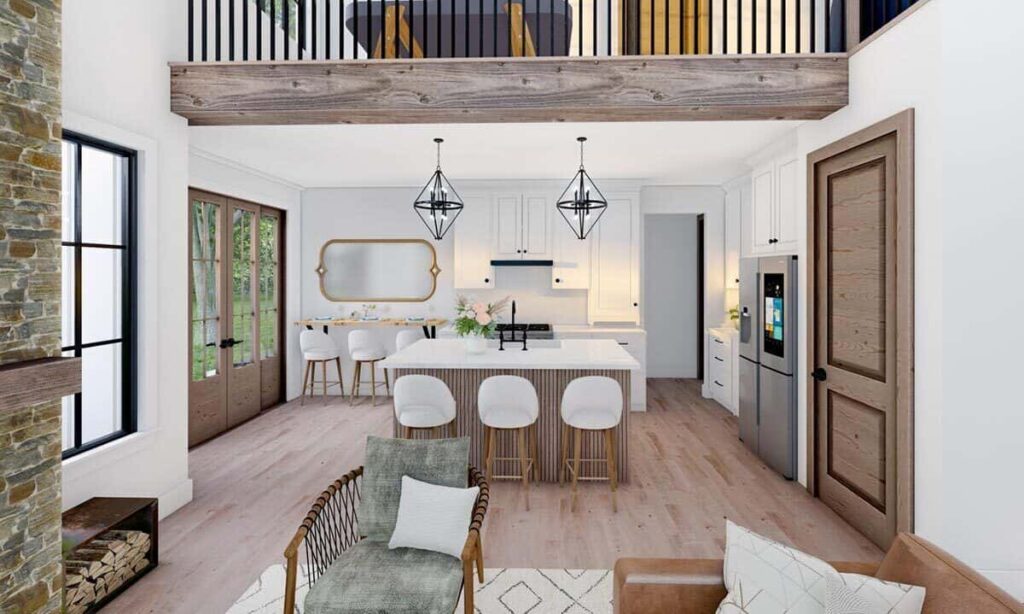
The kitchen features sleek white cabinets and a sturdy island with simple wood accents. Geometric pendant lights add a unique touch. The open layout connects to the dining area, where French doors bring in more sunlight.
Warm tones from the stone fireplace and wooden details make the space feel cozy and inviting.
Check Out the Stunning Stone Fireplace in This Living Room
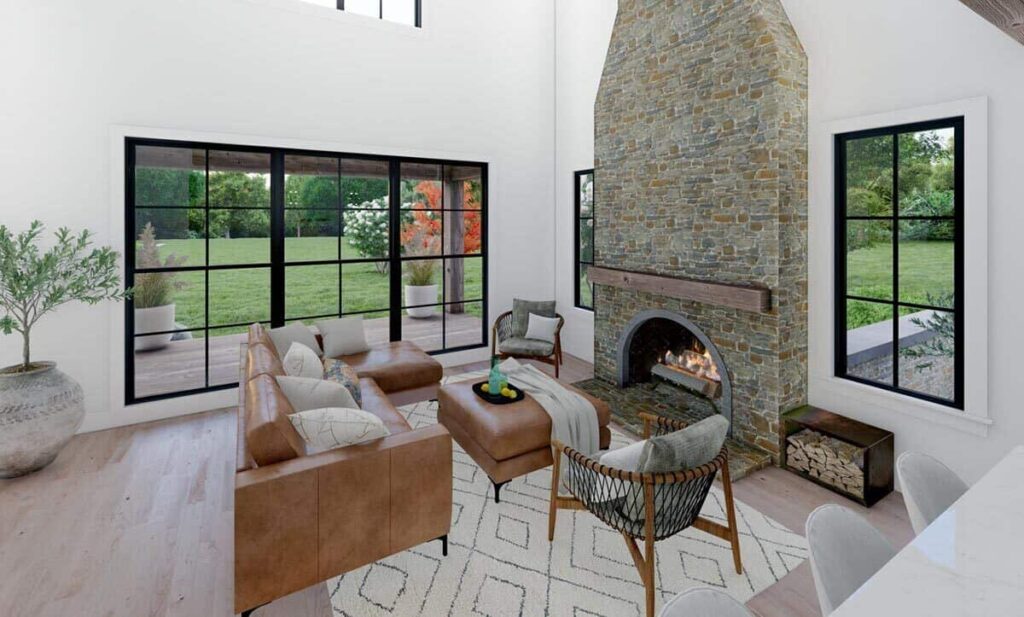
The living room has a beautiful stone fireplace that stretches from the floor to the ceiling, making it the room’s centerpiece.
Large black-framed windows let in natural light and offer lovely garden views. A soft leather sectional and neutral colors create a warm and stylish space.
Step Into This Bright and Cozy Bedroom
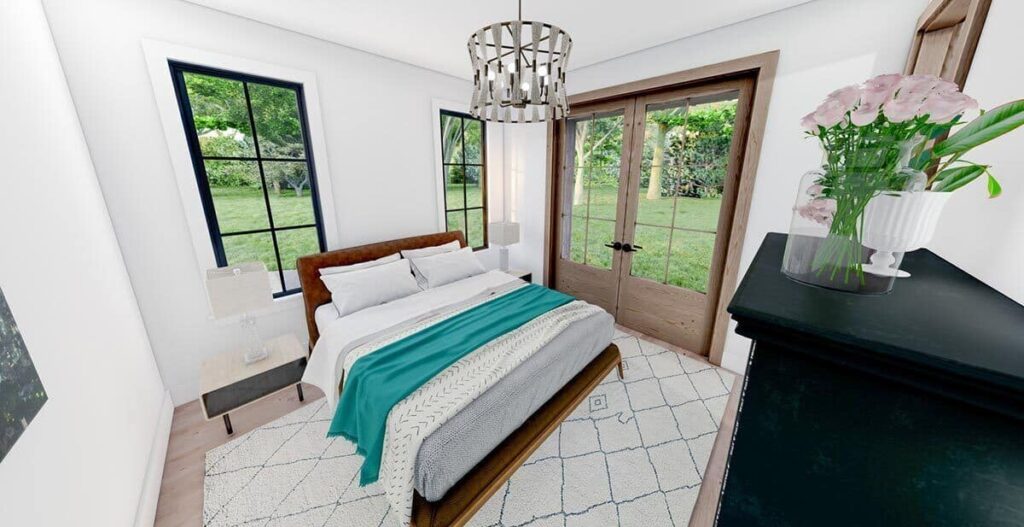
This bedroom feels warm and inviting with large French doors that open to the greenery outside.
Black-framed windows add a bold touch to the soft white walls, and a pretty chandelier adds elegance. A simple rug and thoughtful decor make the space calm and relaxing.
Check Out the Air Hockey Table in This Fun Loft
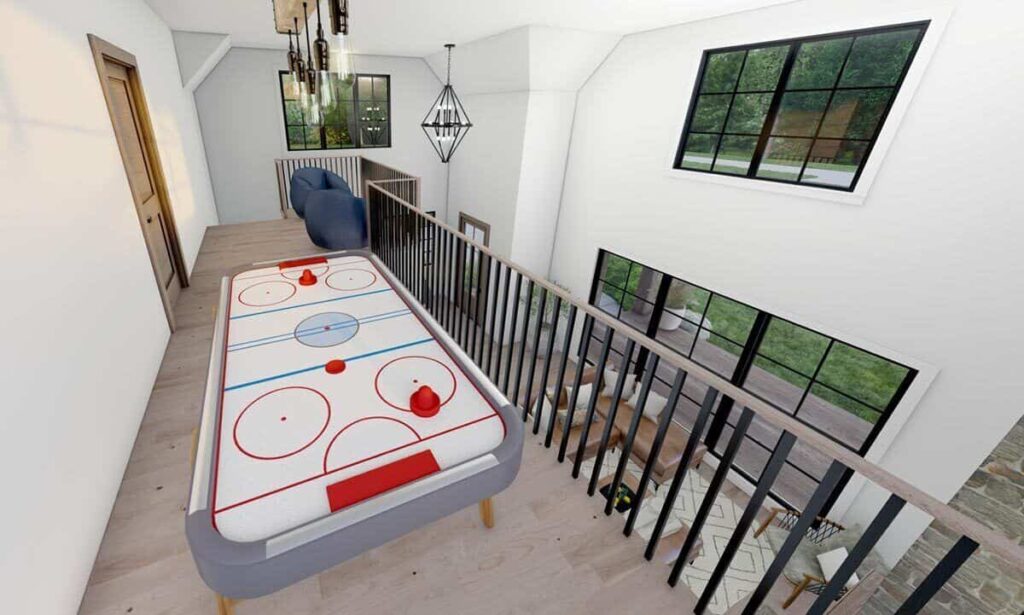
This open loft is great for fun and relaxation, with an air hockey table as the main feature. It overlooks the great room and has black railing and big windows that let in lots of light.
Stylish pendant lights and a cozy seating area make it a perfect hangout spot.
Look at the Desk Nook in This Peaceful Bedroom
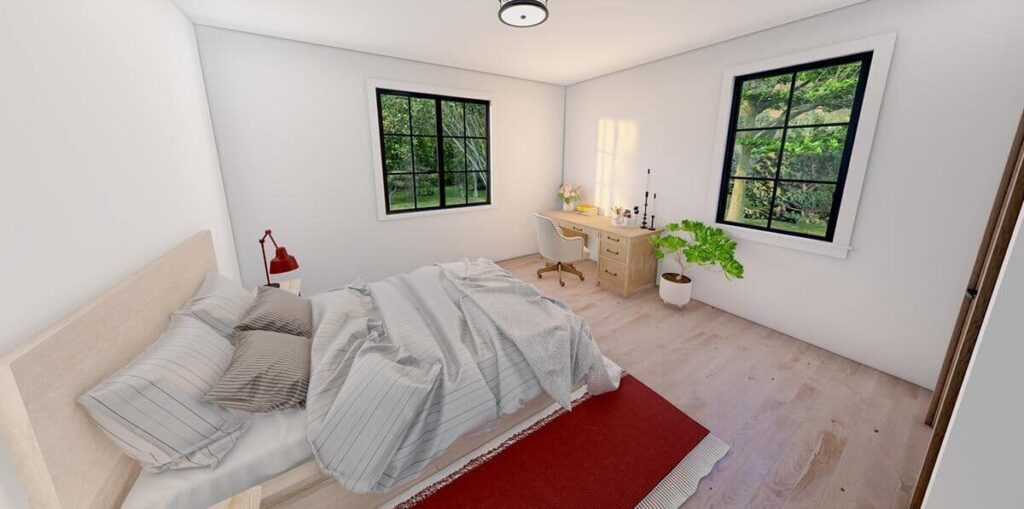
This bedroom is bright and calm, with big black-framed windows showing views of the garden.
A wooden bed with striped bedding keeps the design simple and cozy. The small desk nook is great for working or studying, and a green plant adds a fresh touch to the space.
Discover the Black-Framed Window in This Stylish Bathroom
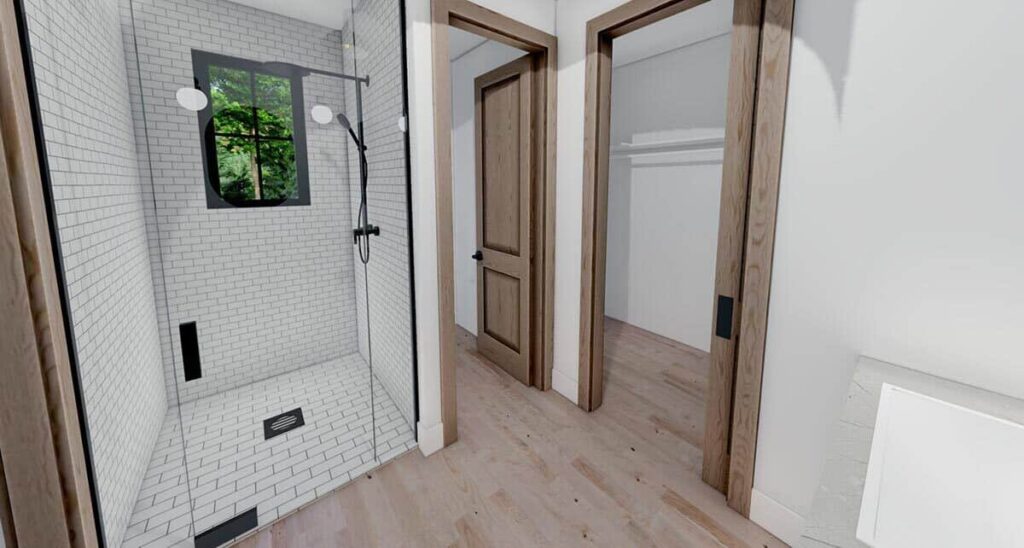
This bathroom feels fresh and modern with a black-framed window that lets in natural light and shows a view of greenery. The shower features classic subway tiles, and sleek black fixtures add a modern touch.
The glass shower enclosure makes the space feel open. Next to the shower, wooden doors lead to a neat walk-in closet, keeping the natural wood theme throughout the home.
Notice the Hexagonal Tiles in This Chic Bathroom
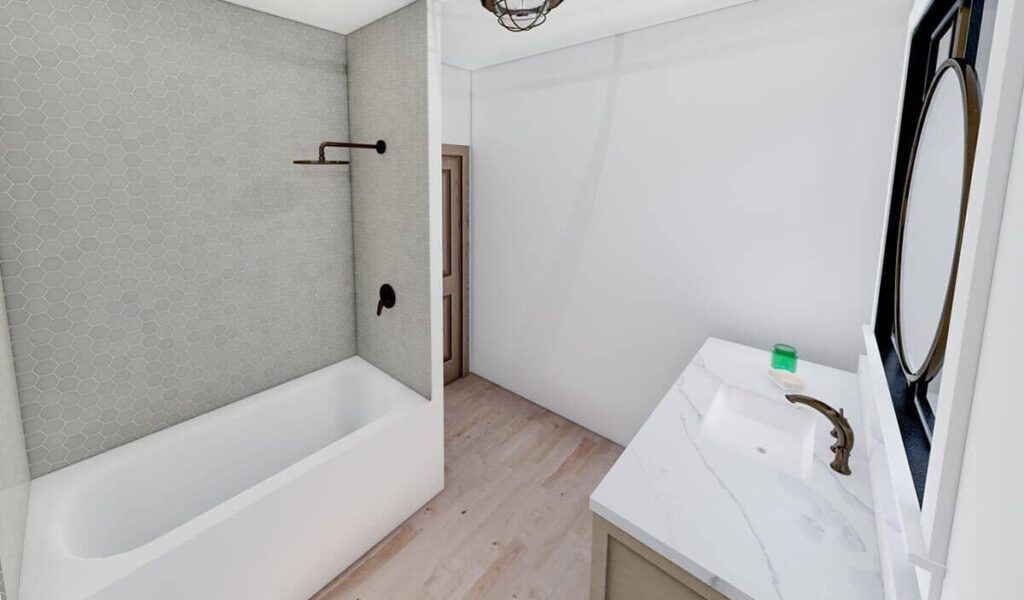
This bathroom mixes style and function with hexagonal tiles around the bathtub. Black fixtures stand out against the light colors, creating a modern and clean look.
A marble countertop with a curved faucet adds an elegant touch, making the space both fresh and classy.
Source: Architectural Designs – Plan 865020SHW
