Welcome to this charming Craftsman-style home! It covers 1,684 square feet and has a layout that fits modern living perfectly. The home has two large bedrooms and two stylish bathrooms, all on one floor.
It blends traditional design with a modern touch. The garage is big enough for two or three cars, making it both beautiful and practical.
Craftsman Home with Beautiful Stone and Wood Details
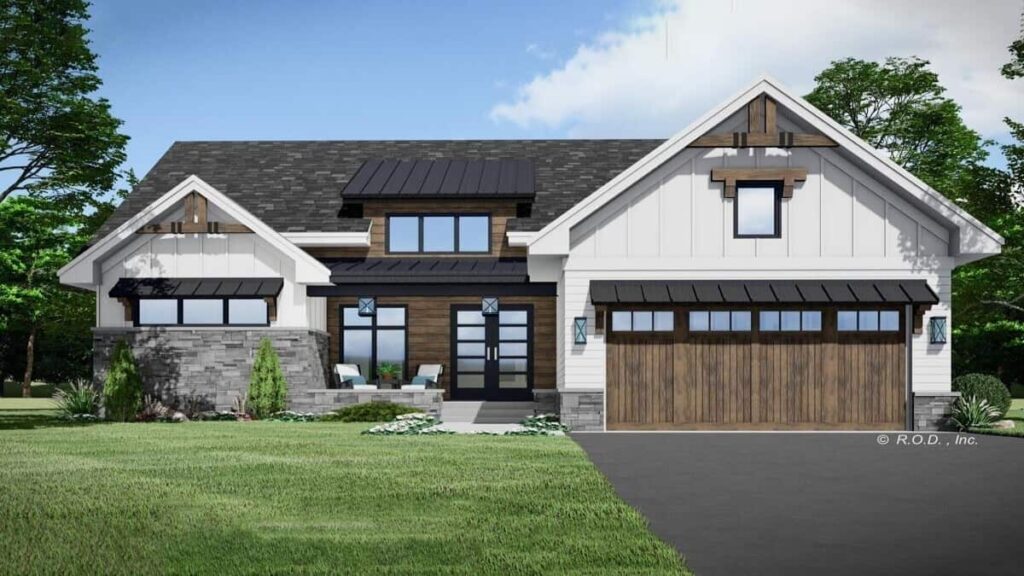
This home showcases the Craftsman style, blending classic and modern design. The front features stone and wood accents with bold black trim, giving it a unique and stylish look.
Every part of the house is carefully planned to create a comfortable and welcoming space.
Main Floor with Open Living Areas
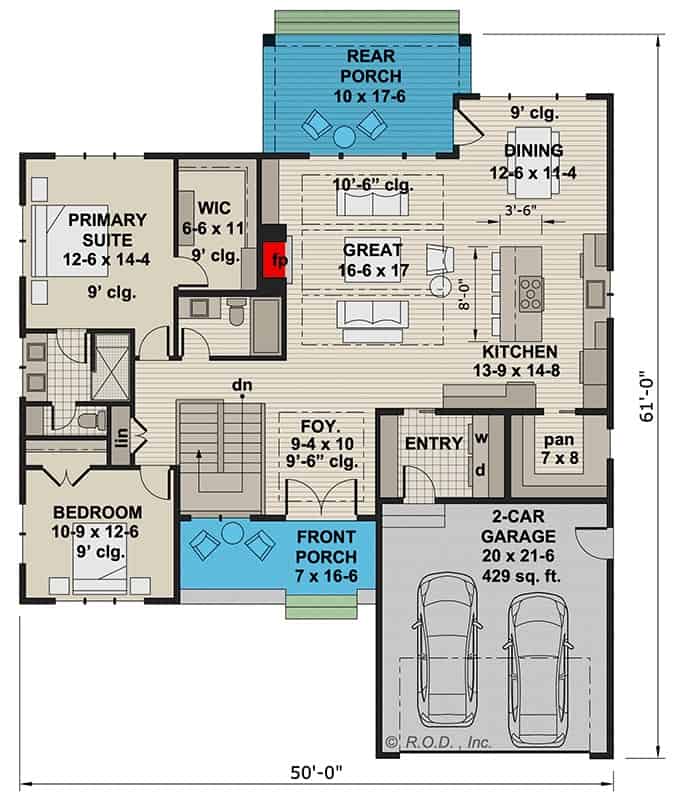
The main floor has an open layout with a great room, dining area, and kitchen all connected. This design makes it perfect for everyday living.
The primary bedroom has a walk-in closet and is located on the left side of the house for added privacy. A two-car garage and front and back porches make the home practical and great for enjoying the outdoors.
Source: Architectural Designs – Plan 14746RK
Craftsman Style with Modern Black Details

The home blends traditional Craftsman charm with modern touches. It features a black metal roof and matching window trim for a bold look.
The exterior includes vertical siding, rustic stone accents, and warm wooden garage doors. These elements work together to create a balanced, eye-catching design.
Charming Craftsman Home with Stylish Black Accents

The outside of this home shows off the classic Craftsman style. It has black metal awnings over warm wooden garage doors. The siding is vertical board and batten, paired with rugged stone accents for a grounded and balanced look.
The gabled roofs and wooden details complete the design, blending traditional and modern styles.
Cozy Back Porch with Black Trim

The back porch is simple and elegant, making it a great spot to relax. The black trim around the windows stands out against the white siding, giving the home a modern feel.
Surrounded by greenery and a cozy seating area, it’s the perfect place to enjoy the outdoors.
Bright Living Room with Stylish Shelves
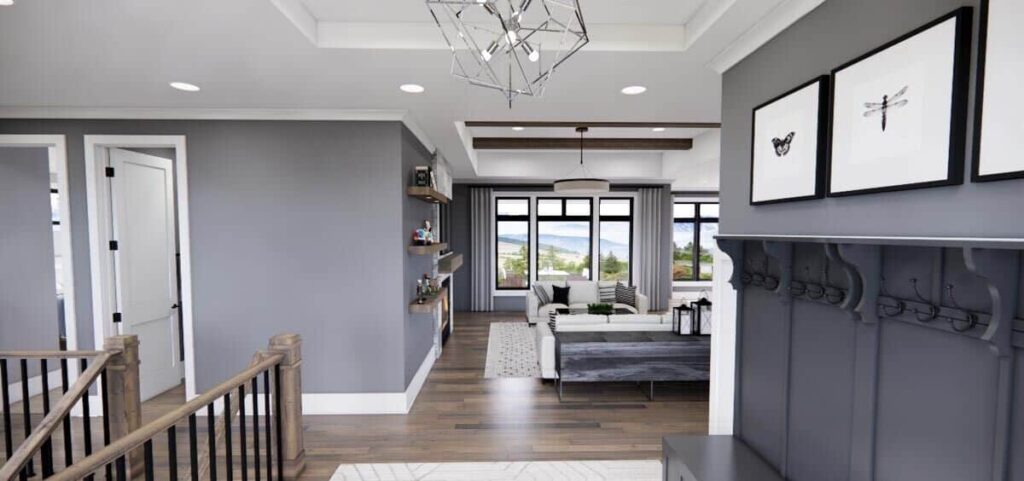
The living room mixes modern and traditional design beautifully. Wood beams add warmth, while the grey walls feel fresh and clean.
Big windows let in lots of natural light and offer lovely views outside. Decorative shelves next to the fireplace make the space both practical and stylish, creating a standout feature in the room.
Beautiful Entryway with Bold Black Details

The entryway of this home mixes classic Craftsman charm with modern touches. Dark window trims and sleek black cabinets make a bold statement.
The cool grey walls and white wainscoting create a stylish and clean backdrop. Warm, dark hardwood floors tie the space together, making it both practical and elegant.
Open Living Area with Modern Black Cabinets
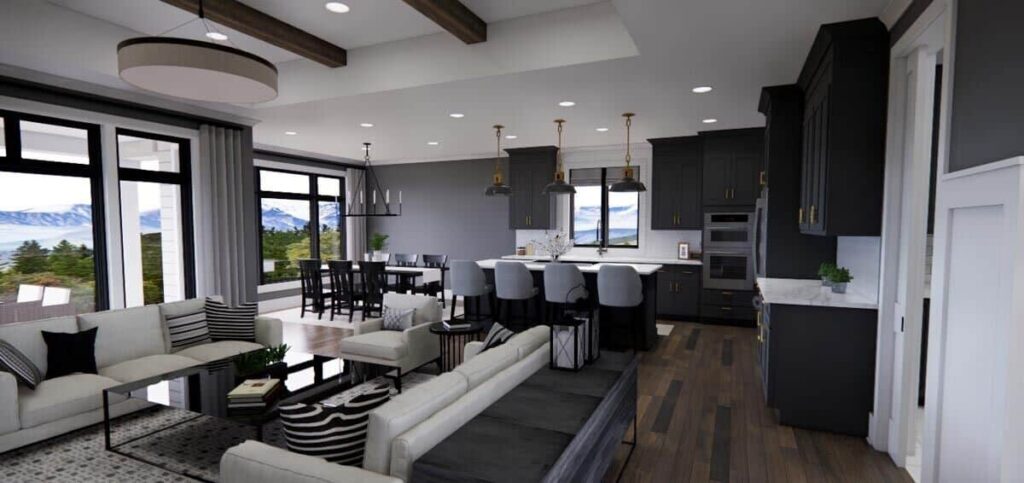
The kitchen, dining, and living areas are connected in an open-concept design, perfect for gatherings. The black cabinets stand out against the bright white countertops, giving the space a modern look.
Industrial-style pendant lights add a fun touch, while large windows bring in natural light and show off beautiful views, making the space feel bright and airy.
Cozy Living Room with Stone Fireplace

The living room features a stone fireplace as its centerpiece, surrounded by sleek built-in shelves for storage and display. Wooden ceiling beams add a warm, rustic feel that complements the modern black cabinets and fresh white walls.
Big windows let in lots of light, creating a space that feels cozy and sophisticated at the same time.
Stylish Kitchen with Dark Cabinets and Brass Details

This kitchen combines style and function. The dark cabinets stand out against the bright white countertops, creating a modern look.
Brass handles and pendant lights add a touch of elegance. The large island with comfortable seating is perfect for family meals or entertaining guests.
Dining Room with Mountain Views and Black Window Trim

The dining room features big black-trimmed windows that frame stunning mountain views. A dark dining table contrasts beautifully with the soft gray walls, while a stylish chandelier adds a touch of class.
Located next to the kitchen, brass-accented lights tie the two spaces together for a seamless design.
Open Living Area with Bold Black Dining Table

This open space connects the dining room, kitchen, and living room effortlessly. At the center is a striking black dining table with modern chairs. Overhead, sleek chandeliers and industrial pendant lights enhance the modern feel.
Warm wood beams and a stone fireplace add a cozy touch. Large windows and a glass door let in natural light and connect the space to the outdoors.
Chic Laundry Room with Dark Cabinets and White Tiles

This laundry room is stylish and practical. The dark cabinets stand out against the bright white subway tile backsplash, giving the space a clean, modern look.
Brass handles add a touch of elegance, and the countertop offers plenty of room for folding clothes or adding decorations. Fun laundry-themed wall art makes the room feel warm and inviting.
Relaxing Bedroom with Stunning Views

This bedroom is peaceful and stylish, with black-framed windows that show off amazing views of the outdoors. The soft gray walls and cozy bedding create a calm and relaxing space.
Simple furniture and modern wall lights keep the room sleek while still feeling warm and welcoming.
Calm Bedroom with Grey Walls and White Furniture

This bedroom feels soothing with its soft gray walls and clean white trim. A classic white dresser adds charm and serves as a place to display personal photos.
Subtle recessed lighting and simple decor make the space feel open and uncluttered, perfect for unwinding after a long day.
Elegant Bathroom with Black Shower Fixtures
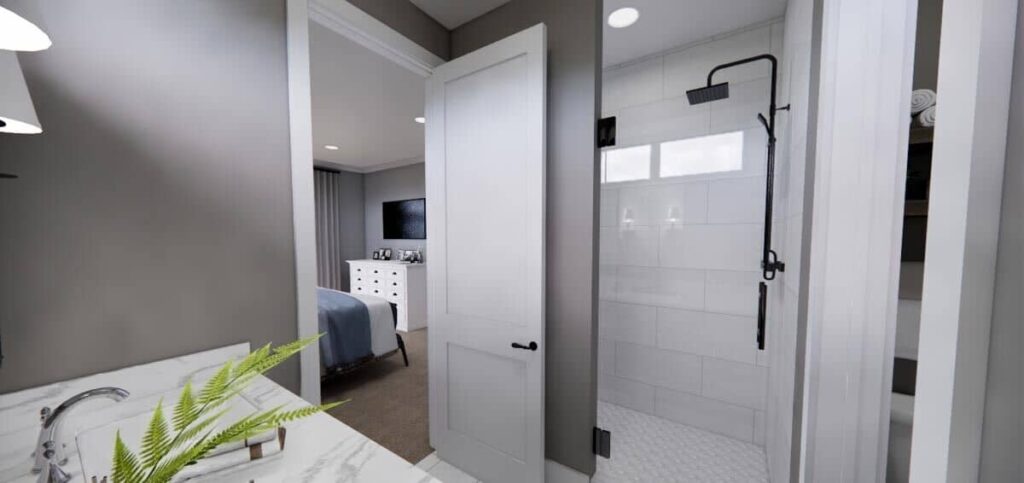
This bathroom combines modern style with simplicity. The black shower fixtures stand out against the large white tiles, creating a clean and bright look.
The soft neutral walls add warmth, making the space feel cozy and inviting. Located next to a peaceful bedroom, this ensuite flows beautifully between restful spaces.
Relaxing Bedroom with Mountain Views
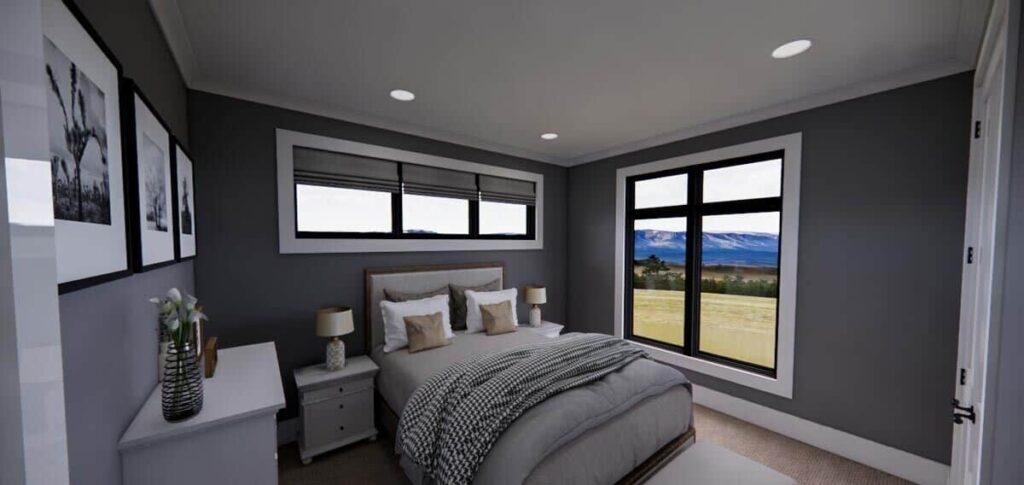
This bedroom is a calm retreat with black-framed windows that showcase breathtaking mountain views. The gray walls create a soft, neutral backdrop, paired with cozy bedding and warm wooden accents.
Minimalist artwork and simple decor add to the relaxing and modern feel, making it the perfect place to unwind.
Serene Bedroom with Black-Framed Windows
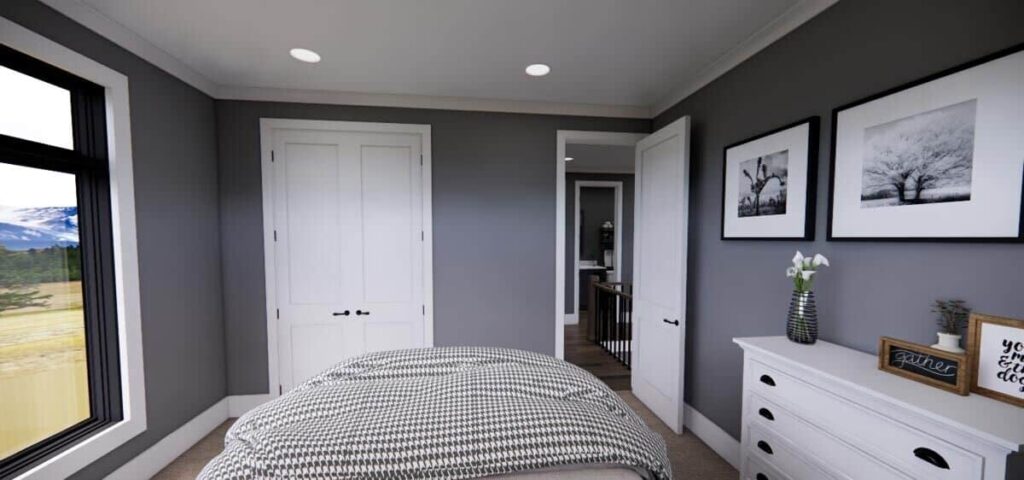
This Craftsman-style bedroom feels peaceful and inviting, thanks to its sleek black-framed windows that bring the outdoors in. The soft gray walls set a soothing tone, while a classic white dresser adds a touch of charm.
Personal decorations, minimalist artwork, and soft lighting complete the room’s elegant and calming atmosphere.
Source: Architectural Designs – Plan 14746RK
