Check out this charming Craftsman-style home!
It’s a spacious retreat with 2,626 square feet of living space designed for comfort and style. This two-story house has two master suites, each with its own private bathroom and walk-in closet.
The front of the home has a symmetrical design, stone accents, and decorative gables that make it look grand. Beautiful landscaping and a stunning mountain view add to its natural beauty.
Craftsman Charm with Stone Details and Decorative Gables
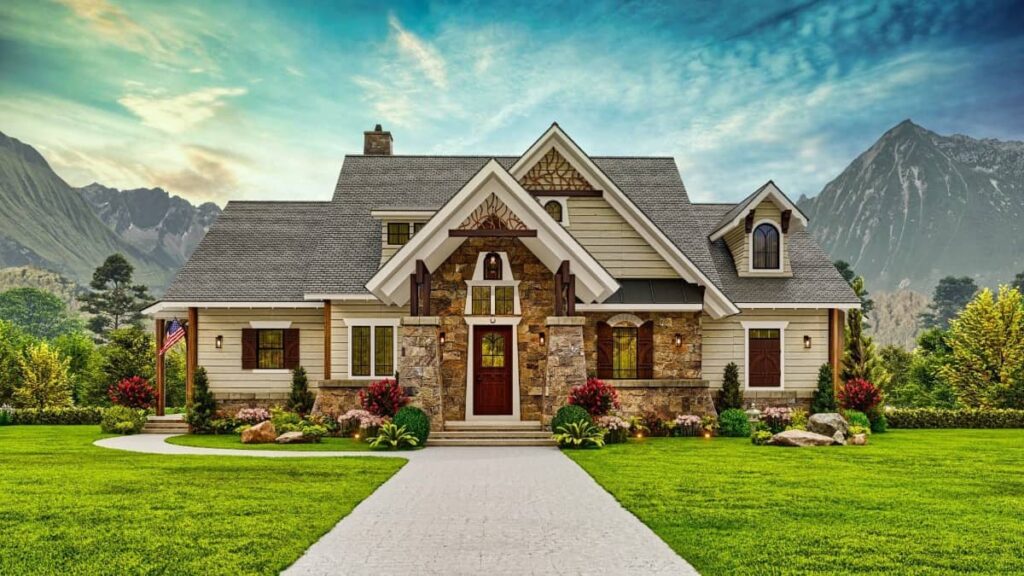
This home is a classic Craftsman design, featuring a gabled roof, detailed stonework, and inviting wooden beams.
Inside, the open floor plan connects the lodge room with casual dining areas, making it perfect for family meals or hosting guests.
Outside, there are spacious patios and two-level verandas, offering plenty of room to relax and enjoy the fresh air.
Inside the Floor Plan: Two Master Suites
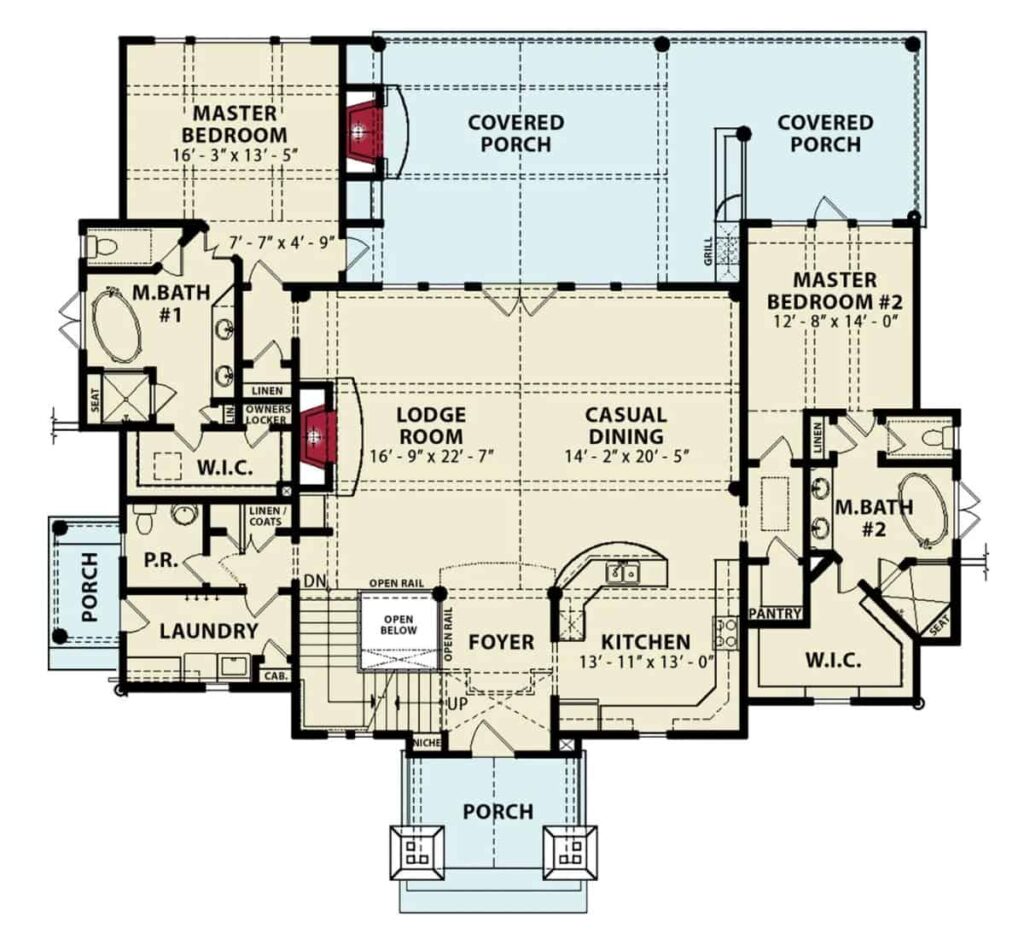
This home has two master bedrooms, each with its own private bathroom and walk-in closet. The lodge room flows smoothly into the dining area, creating a welcoming space for gatherings.
Front and back covered porches add cozy outdoor spaces to relax and enjoy nature.
Source: Garrell Associates – Plan 07460B
A Warm and Cozy Bunk Loft
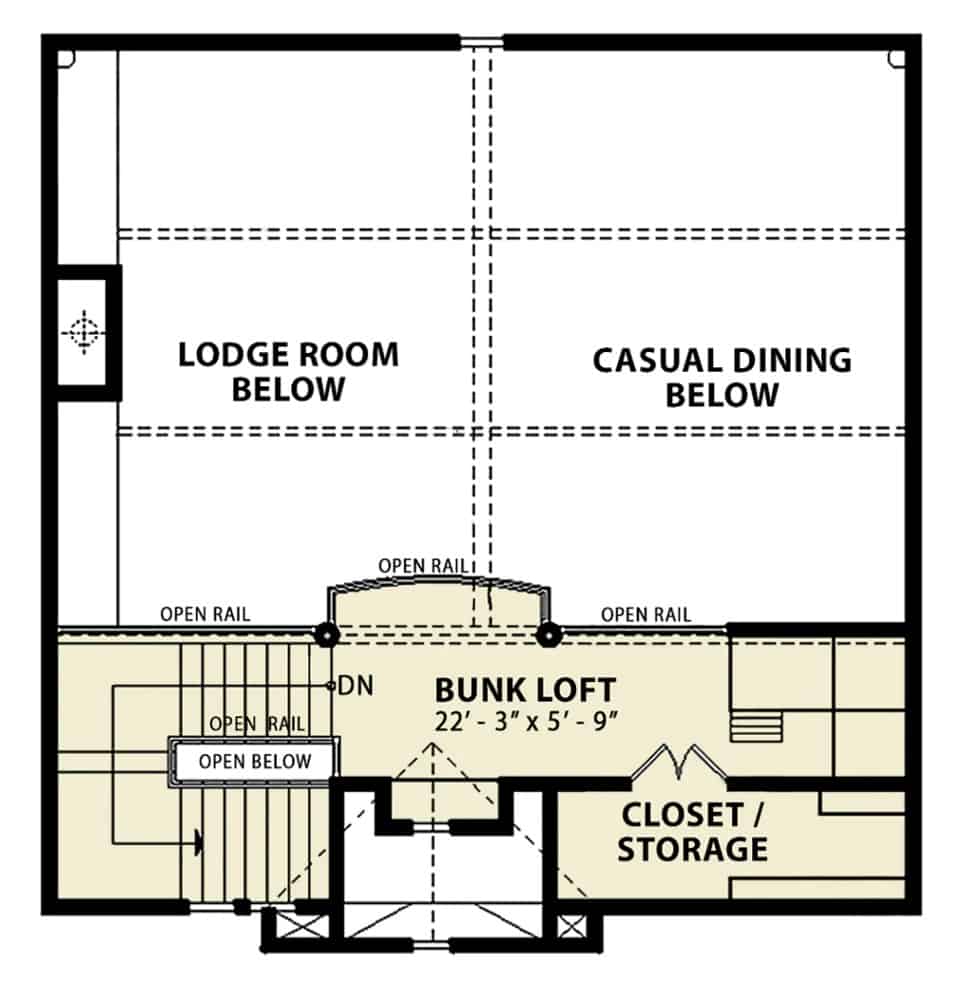
The Craftsman-style bunk loft overlooks the lodge room and dining area below. Its open railings make the space feel large and airy while still being cozy.
Smart storage spaces are built in, making the loft great for relaxing or hosting guests.
Source: Garrell Associates – Plan 07460B
Craftsman Exterior with Stone Accents and a Gabled Roof
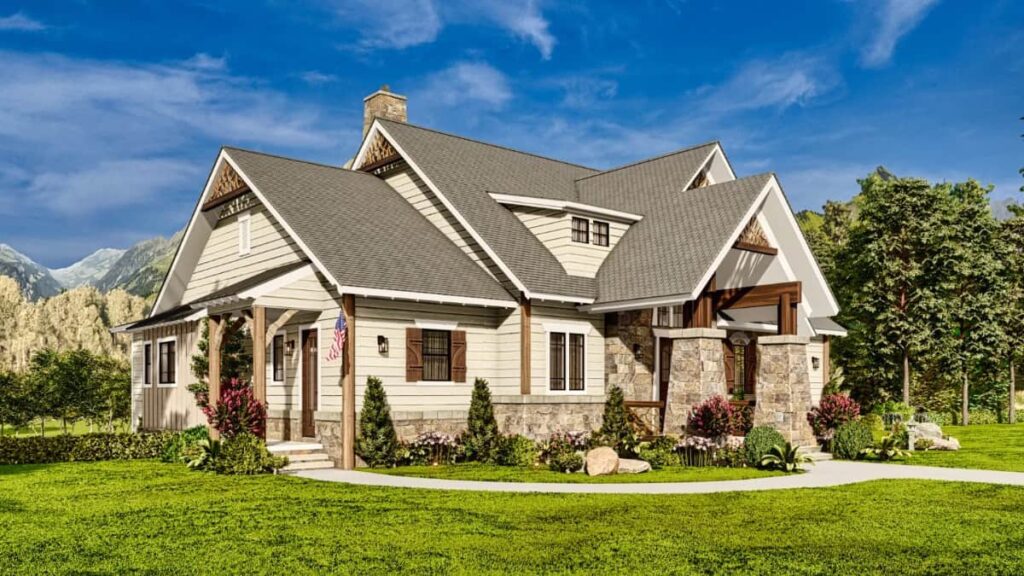
The outside of this Craftsman home combines board-and-batten siding with stone at the base, giving it a textured and charming look. Triangular gables and wooden beams add to its cozy and welcoming feel.
Colorful gardens surround the home, creating a beautiful contrast with the mountain backdrop.
A Craftsman Retreat with Two Big Porches
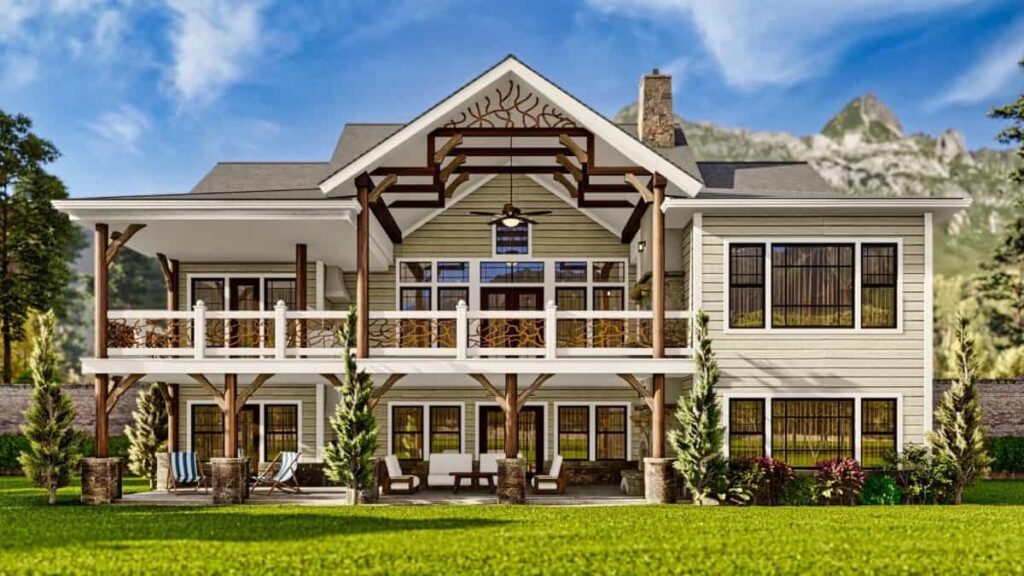
This Craftsman home is perfect for enjoying the outdoors. It has two large porches that stretch across the front, ideal for relaxing or entertaining.
Wooden trusses and detailed gables add a touch of elegance, while big windows let sunlight pour into the house. The home’s design fits beautifully with the mountain scenery and lush gardens.
Enjoy the Views from Dual-Level Verandas
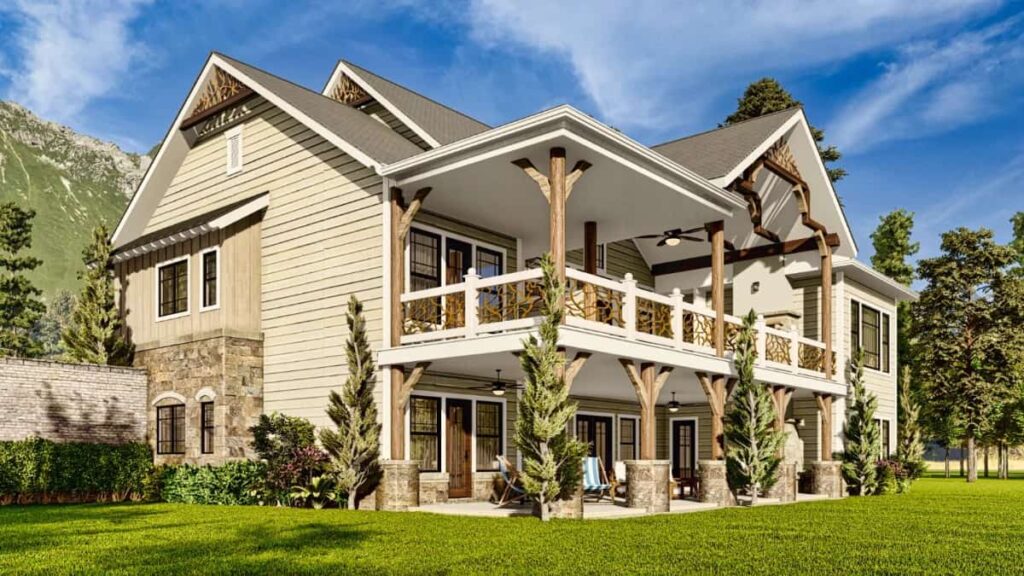
This Craftsman-style home takes outdoor living to the next level with its two large verandas. They’re great for soaking in the mountain views.
Stone pillars and wooden beams give the home a classic and stylish look. The large windows and glass doors make the house feel bright and connected to the outdoors.
Charming Dining Room with Built-In Bookshelves
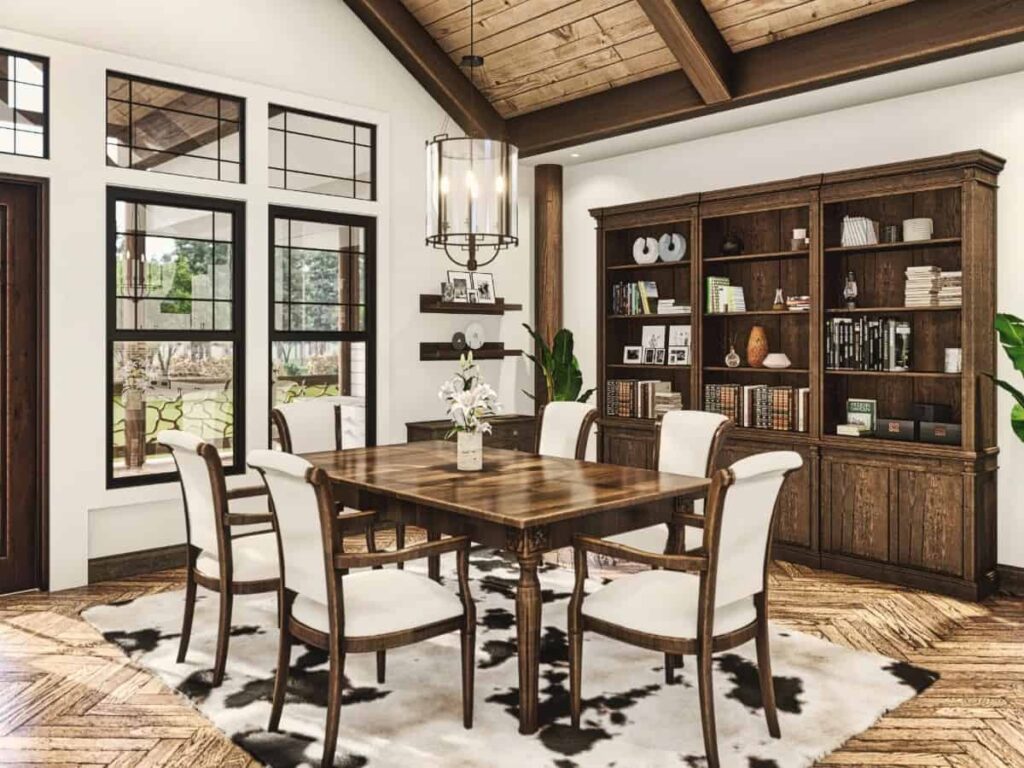
This Craftsman-style dining room combines comfort and style. A rich wooden dining table sits at the center, surrounded by elegant built-in bookshelves for added charm and storage.
The vaulted wooden ceiling makes the space feel open, while large windows let in plenty of sunlight. A cowhide rug and a modern light fixture add a touch of contemporary style, creating a warm and inviting space for meals and gatherings.
Stunning Vaulted Ceilings and Herringbone Floors
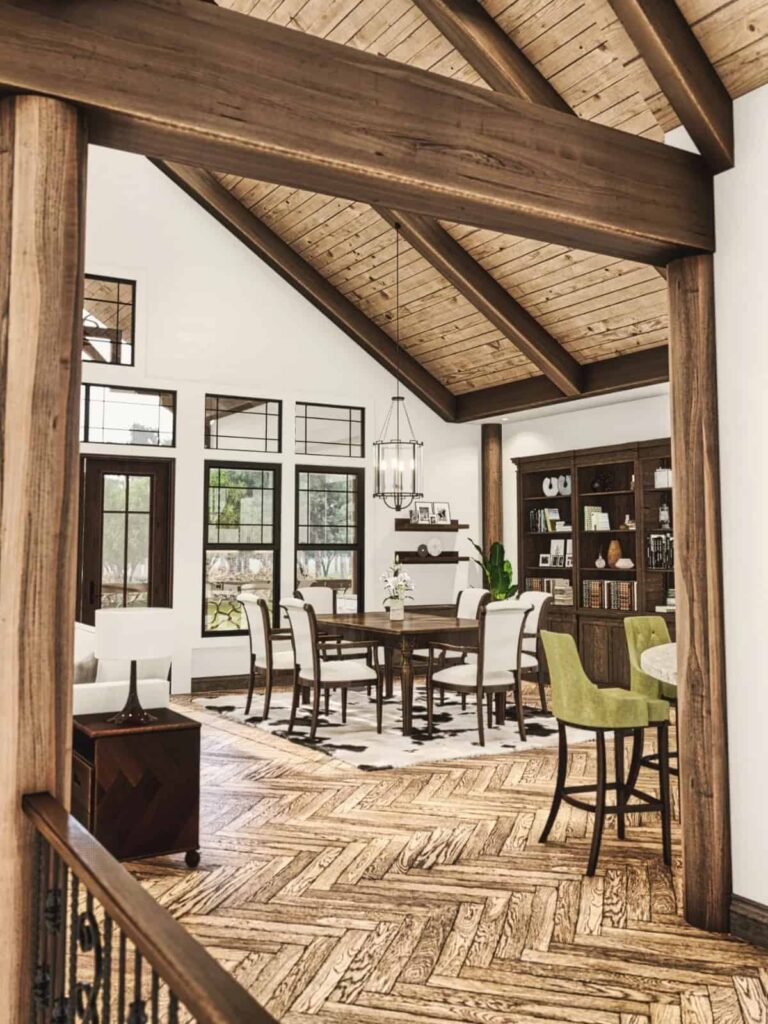
This dining room features a vaulted wooden ceiling and beautiful herringbone wood floors that give the space character and elegance. A classic wooden dining table is paired with built-in bookshelves for extra function and style.
Large windows provide a stunning view and fill the room with natural light, making it feel connected to the outdoors.
Rustic Kitchen with a Striking Wooden Hood
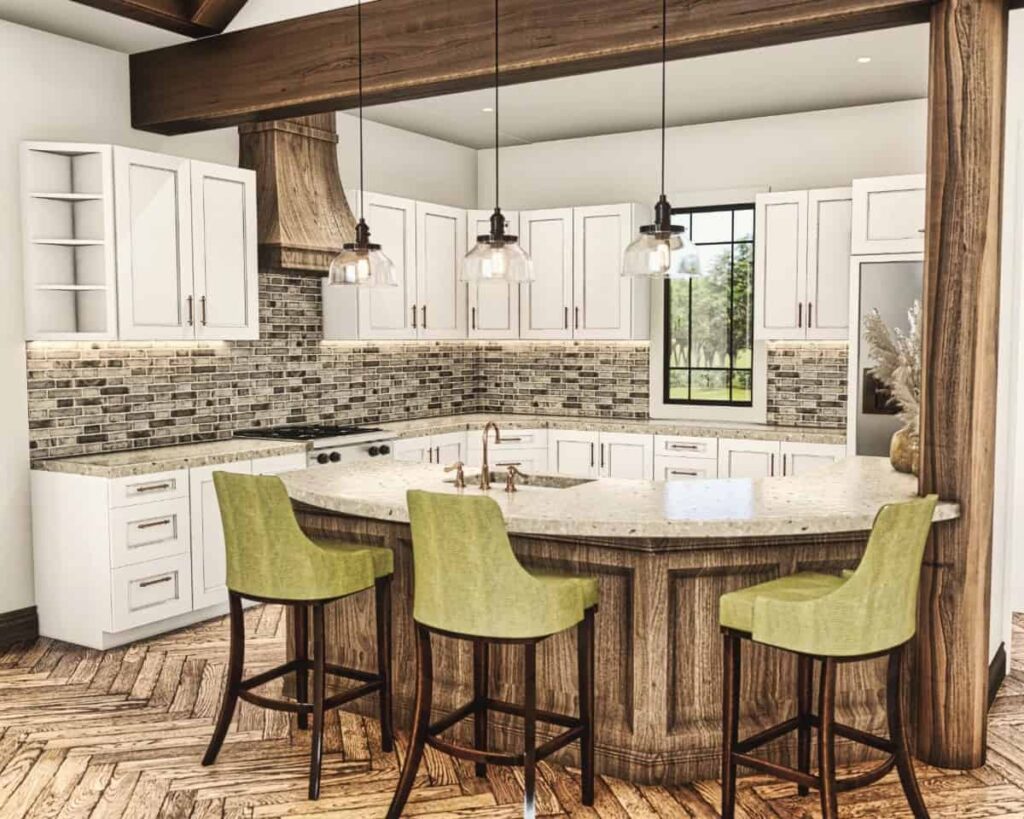
This kitchen blends rustic charm with modern design. The wooden hood over the stove is a standout feature, adding warmth and personality. Herringbone wood floors and a textured backsplash create a cozy, coordinated look.
An expansive island with bright green stools offers a perfect spot for cooking, working, or gathering with friends and family, while glowing pendant lights add a welcoming touch.
Cozy Living Room with a Stone Fireplace and Vaulted Ceilings

This Craftsman-style living room feels both spacious and warm, thanks to its vaulted wooden ceiling. The centerpiece is a dramatic stone fireplace that adds rustic charm and anchors the room.
Large windows and glass doors let in lots of natural light, making the space feel bright and connected to the outdoors.
Rustic Living Room with a Unique Stone Fireplace and Antler Art
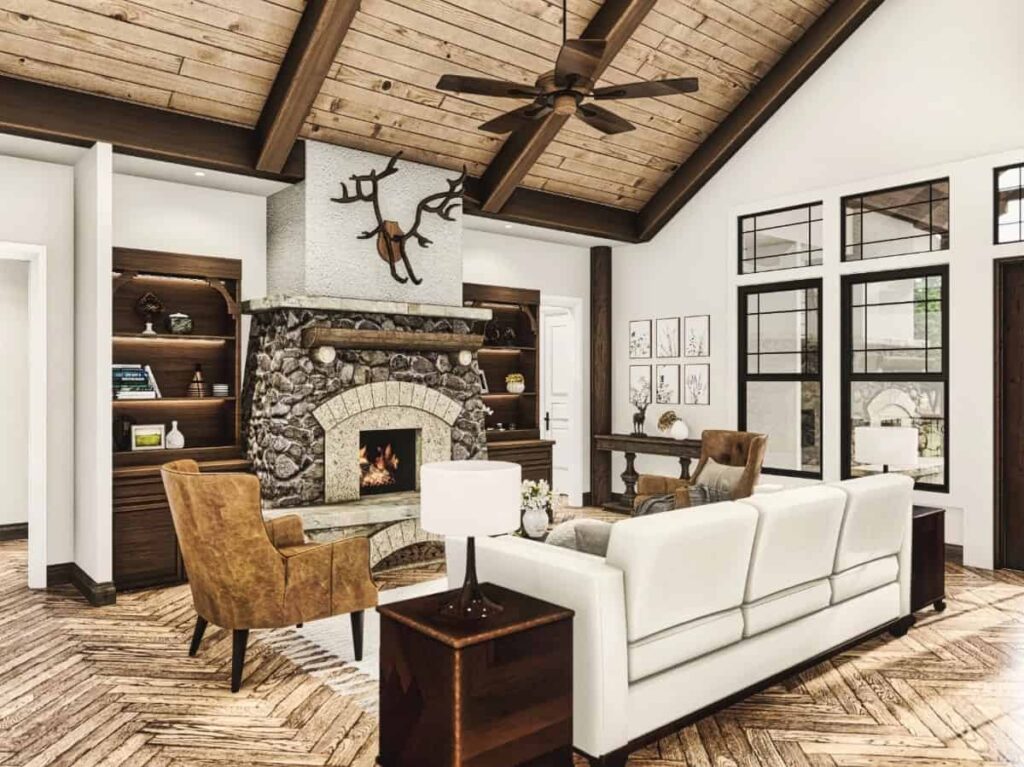
This living room combines rustic charm with stylish details. A bold stone fireplace catches the eye, topped with a striking antler art piece above the mantel.
Warm wooden ceilings and herringbone floors create a cozy feel, while comfortable leather and fabric seating adds to the inviting atmosphere. Built-in shelves next to the fireplace provide space for storage and decoration.
Warm and Inviting Bedroom with Wood Paneling and Crossbeams
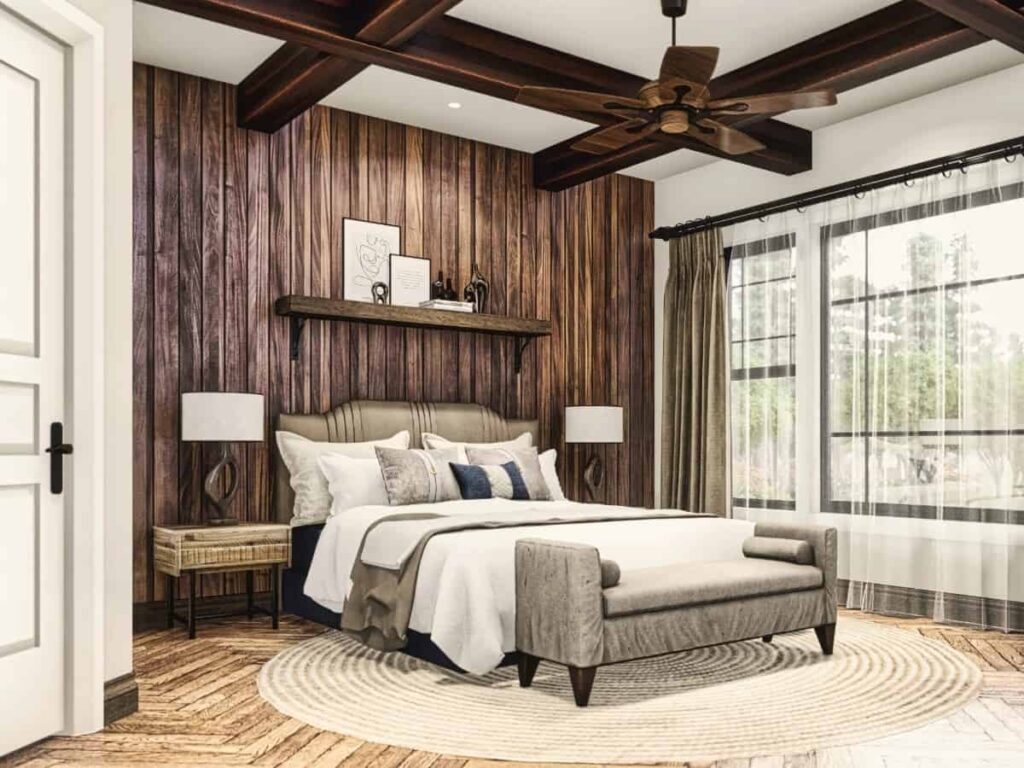
This Craftsman bedroom is cozy and elegant. The walls feature vertical wood paneling, adding texture and warmth behind the upholstered bed.
Dark wooden crossbeams on the ceiling give the room character, while a stylish ceiling fan adds a modern touch. Big windows with drapes let in plenty of natural light, creating a bright and welcoming space.
Source: Garrell Associates – Plan 07460B
