Explore this 2,016-square-foot barndominium that blends modern style with rustic charm. This one-story home has two bedrooms and two bathrooms, making it both practical and beautiful.
The bold metal roof and large three-car garage pair perfectly with sleek glass garage doors. These doors let in plenty of natural light, making the inside feel bright and welcoming.
Discover the Stylish Barndominium with a Bold Metal Roof
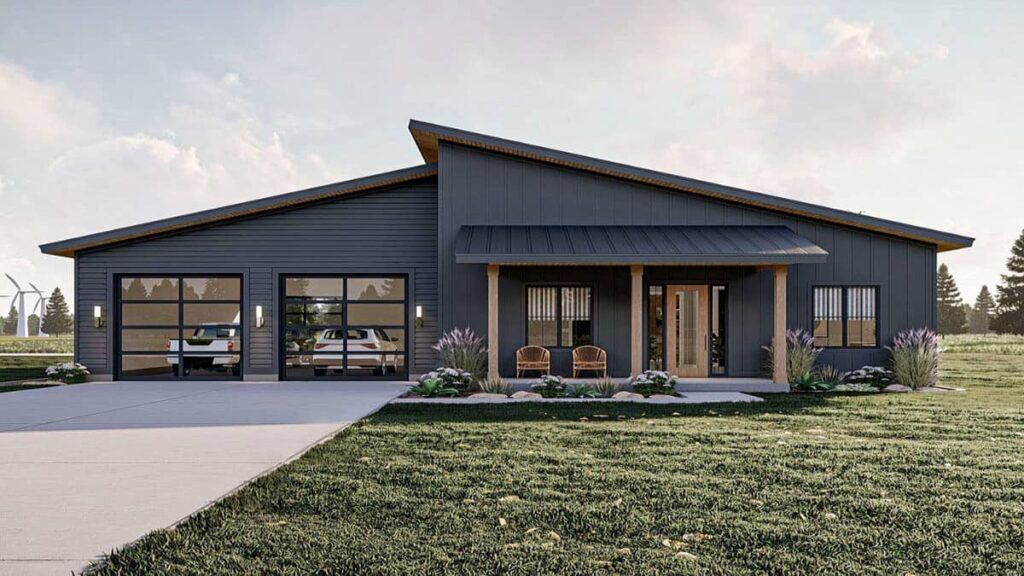
This home combines modern design with a classic barn look. Its sloped roof and simple landscaping make it stand out while blending indoor and outdoor spaces perfectly. It’s a great choice for relaxing or hosting guests.
Explore the Main Floor with a Large Garage and Great Room
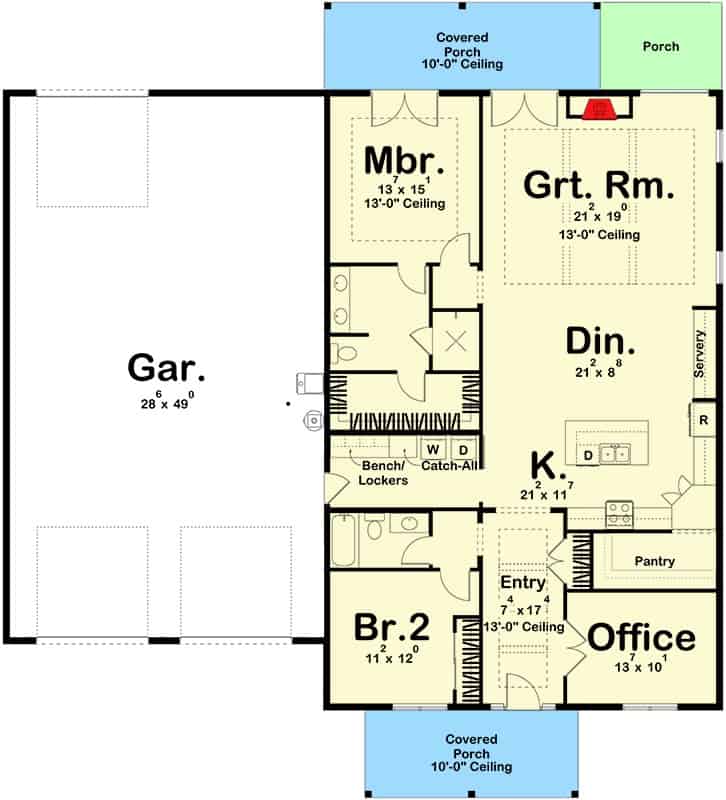
The floor plan includes a big garage that fits multiple vehicles, located next to a large great room that’s perfect for gatherings. The kitchen sits at the center, making it easy to reach the dining area and great for entertaining.
A covered porch invites you to enjoy outdoor relaxation while connecting smoothly to the indoor space.
Source: Architectural Designs – Plan 623193DJ
Take a Closer Look at the Open Kitchen and Living Areas
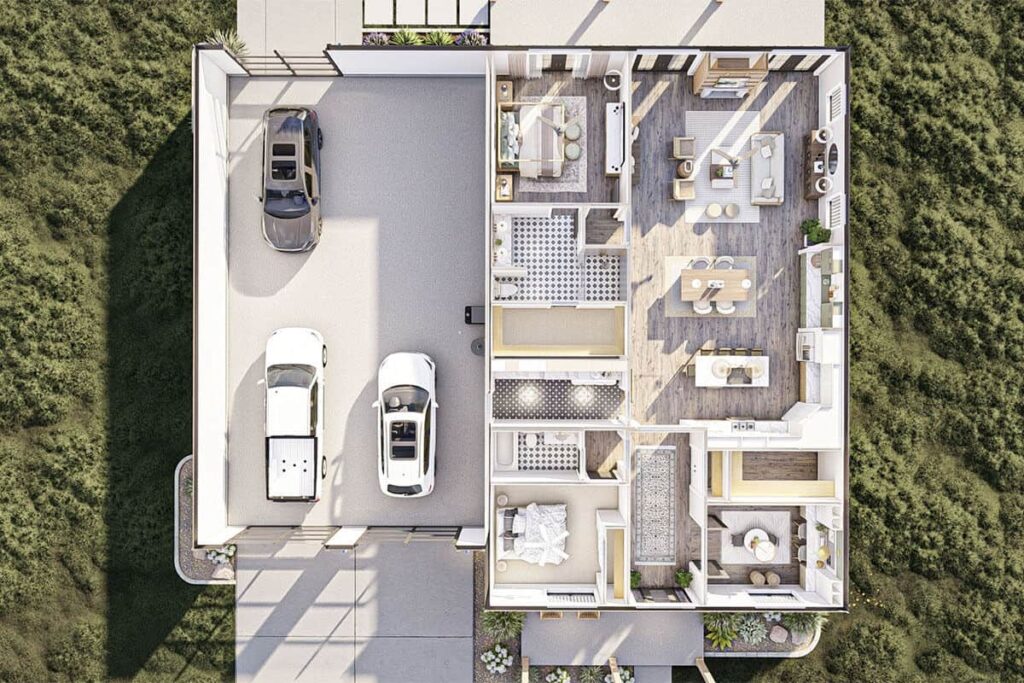
The open floor plan connects the kitchen, dining, and living areas, making it easy to entertain or spend time with family. Bedrooms and bathrooms are on one side of the home for a private, quiet retreat.
The spacious garage connects directly to the house, keeping things convenient and organized.
Discover the Unique Look with Glass Garage Doors
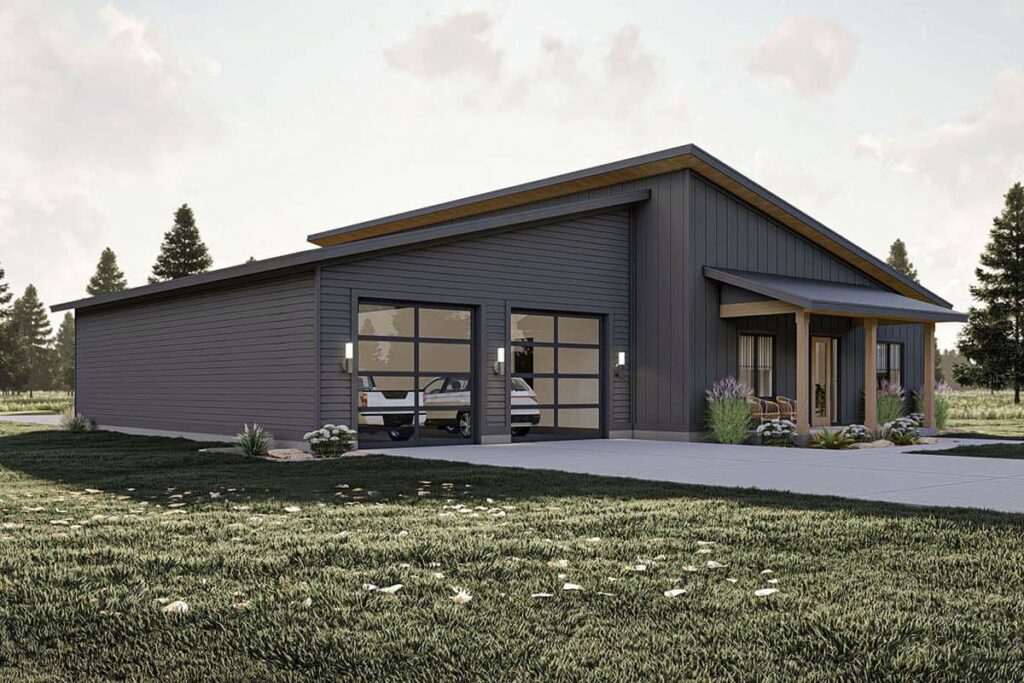
This modern barndominium has a bold black exterior with large glass garage doors that let in plenty of sunlight. The sloped roof adds a stylish touch, while the front porch provides a cozy place to relax.
Simple landscaping with greenery adds a natural charm to the sleek design.
Sleek Design with Straight Lines and a Flat Roof
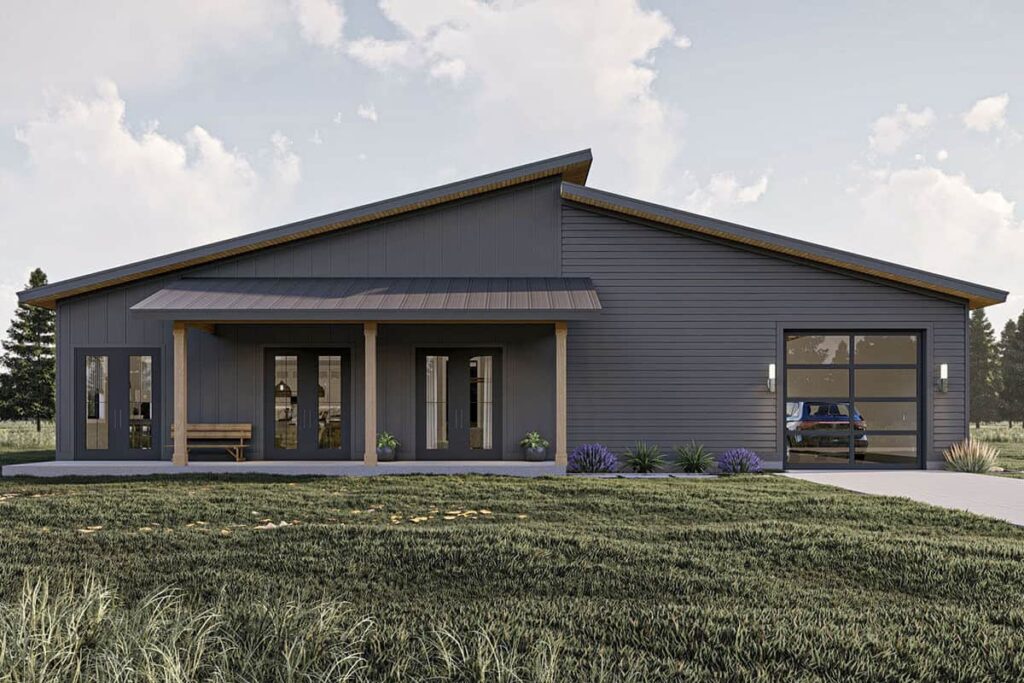
This barndominium features a clean, modern look with smooth siding and a flat roofline. Glass garage doors and French doors fill the home with natural light and connect the indoor and outdoor spaces.
The dark exterior is softened by minimal greenery, creating a balanced and inviting look.
Stylish Barndominium with a Bold Sloped Roof
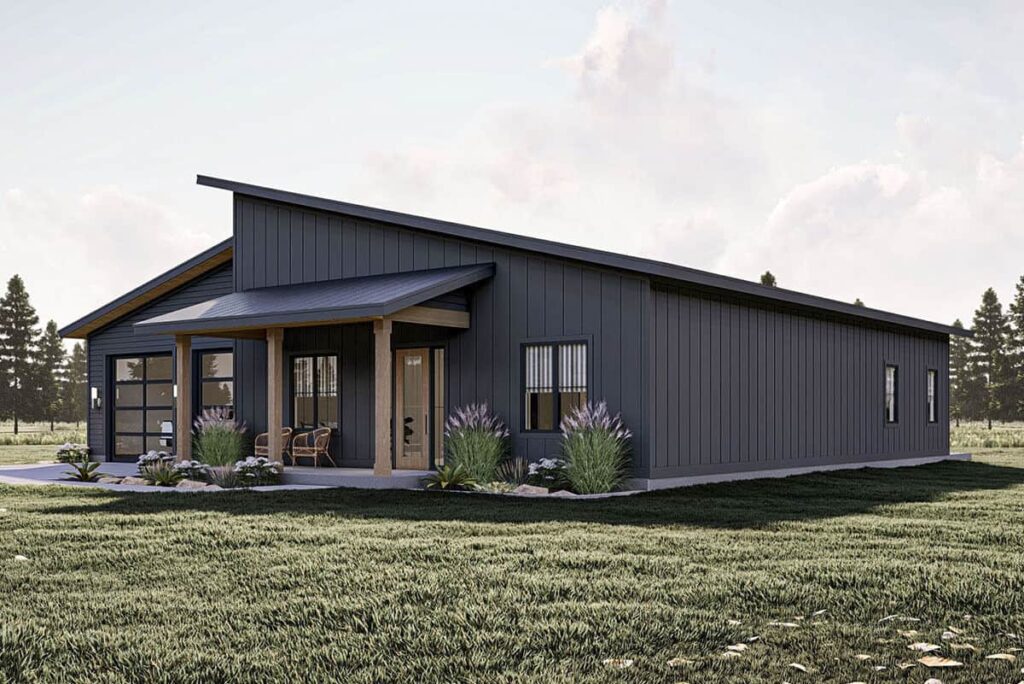
This barndominium stands out with its dark exterior and eye-catching sloped roof. Large glass garage doors bring in natural light, giving the home a bright and modern feel.
The front porch and simple landscaping complete the design, blending strong lines with soft greenery for a welcoming touch.
Simple Beauty with Dark Siding and a Stylish Porch
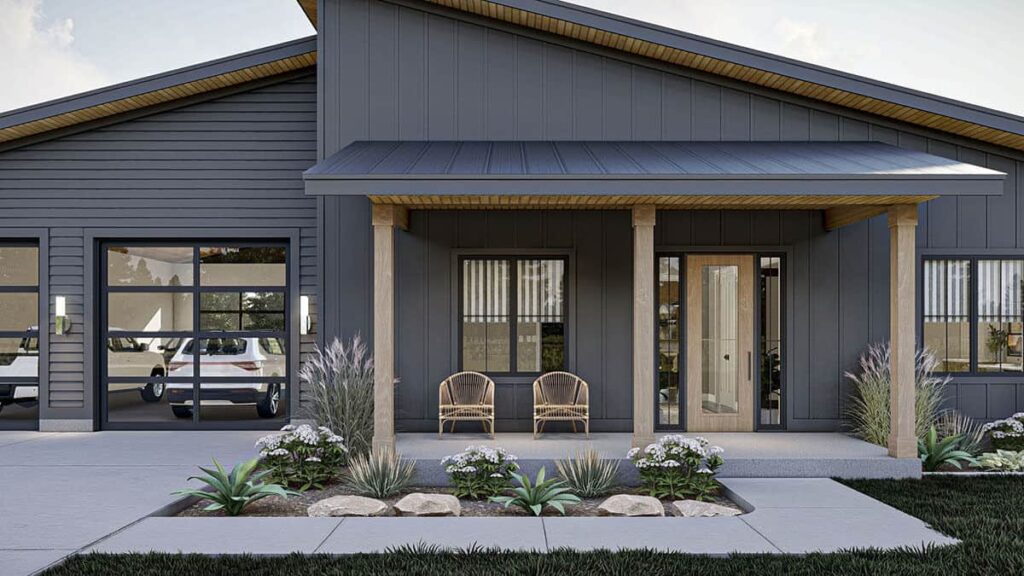
This modern barndominium stands out with its dark siding and sleek porch roof that adds a touch of elegance. Large glass garage doors let you see into the neat interior, while natural wood accents around the entry make the home feel warm and inviting.
The simple landscaping, with grasses and low shrubs, balances the design for a clean, modern look.
Warm Welcome with a Barn Door Entry
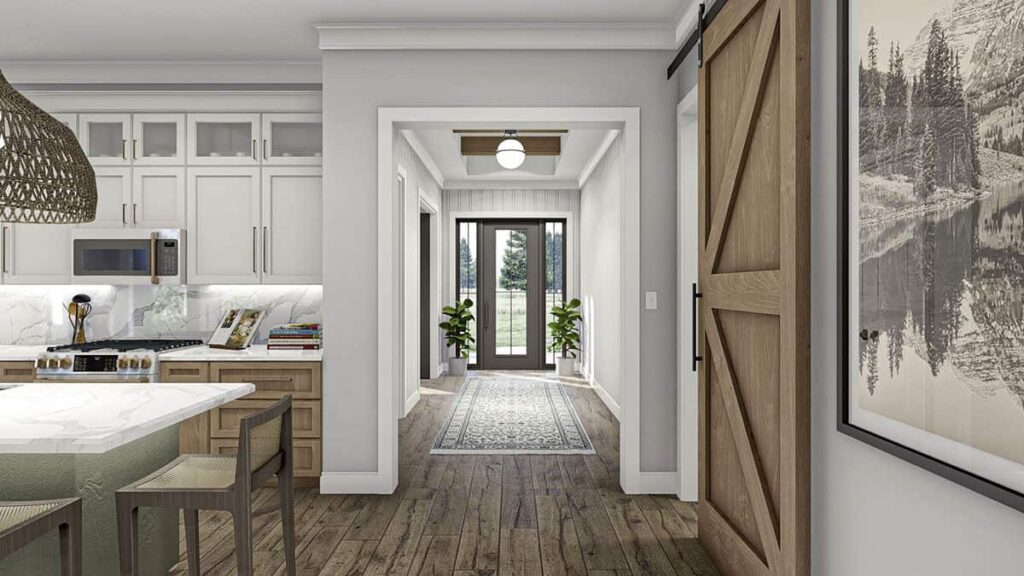
The kitchen blends modern and rustic styles with a sliding barn door that adds charm and character. The hallway has large glass doors for a peaceful view and features elegant ceiling beams that make the space feel open.
In the kitchen, sleek cabinets and a woven pendant light above the island bring texture and farmhouse charm.
Woven Pendant Lights Add Warmth to the Kitchen
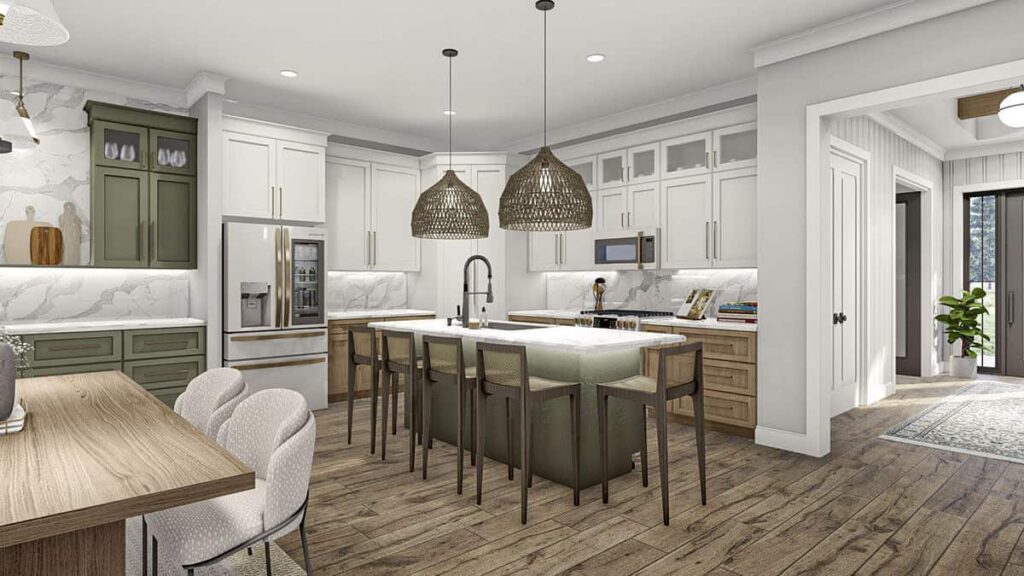
This kitchen combines natural textures with modern style. Woven pendant lights hang above the island, giving off a cozy glow. The cabinets mix light and dark tones, adding interest and plenty of storage.
A marble backsplash adds elegance, and the open layout flows easily into the dining area, making it perfect for family meals or entertaining.
Notice the Wooden Beams and Cozy Fireplace in the Living Room
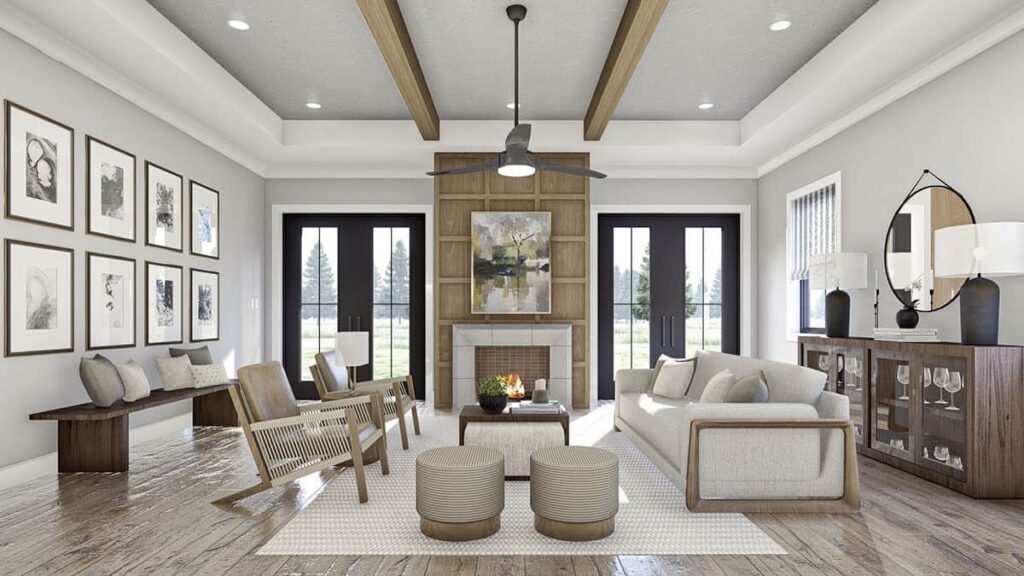
This living room combines modern and rustic styles with wooden ceiling beams that bring warmth and charm. The fireplace, framed with elegant paneling, is the centerpiece of the room.
Large windows let in lots of sunlight, while neutral colors and simple decor create a calm and inviting space, perfect for relaxing or spending time with family.
Check Out the Woven Pendant Lights in the Dining Area
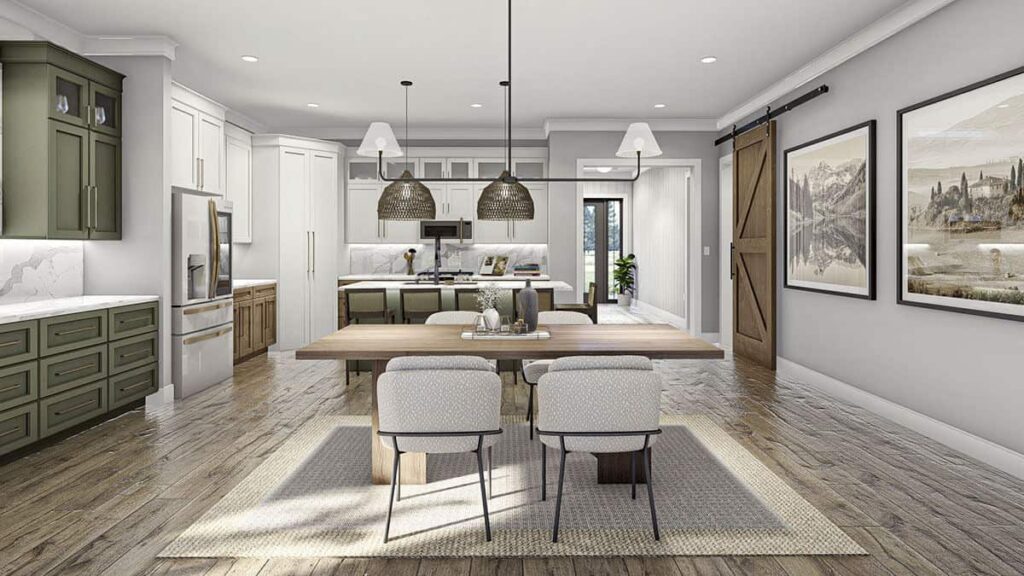
The open kitchen and dining area feel warm and welcoming. Woven pendant lights hang over a sleek wooden table, adding a cozy glow. The cabinets, in soft green and crisp white, add a pop of color and style.
A sliding barn door adds rustic charm, while large artwork and thoughtful lighting tie the modern and farmhouse designs together. It’s perfect for family meals or hosting guests.
Admire the Stylish Green Cabinets and Marble Backsplash
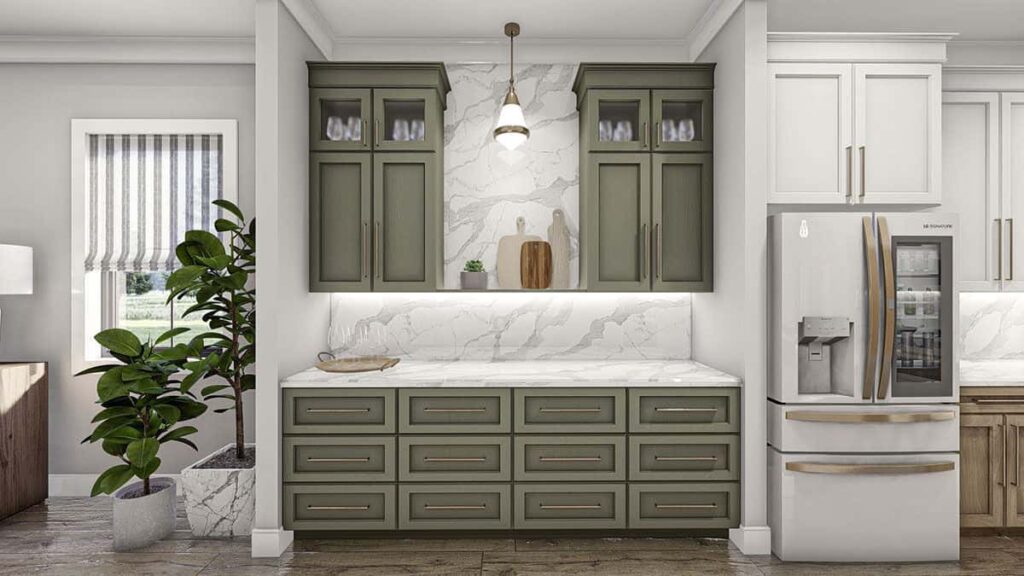
This kitchen stands out with deep green cabinets that bring a natural, earthy feel. A sleek marble backsplash adds elegance, while under-cabinet lighting makes the countertops bright and practical for cooking.
A central pendant light and a potted plant complete the space, making it both functional and beautiful.
Notice the Unique Ceiling in the Home Office
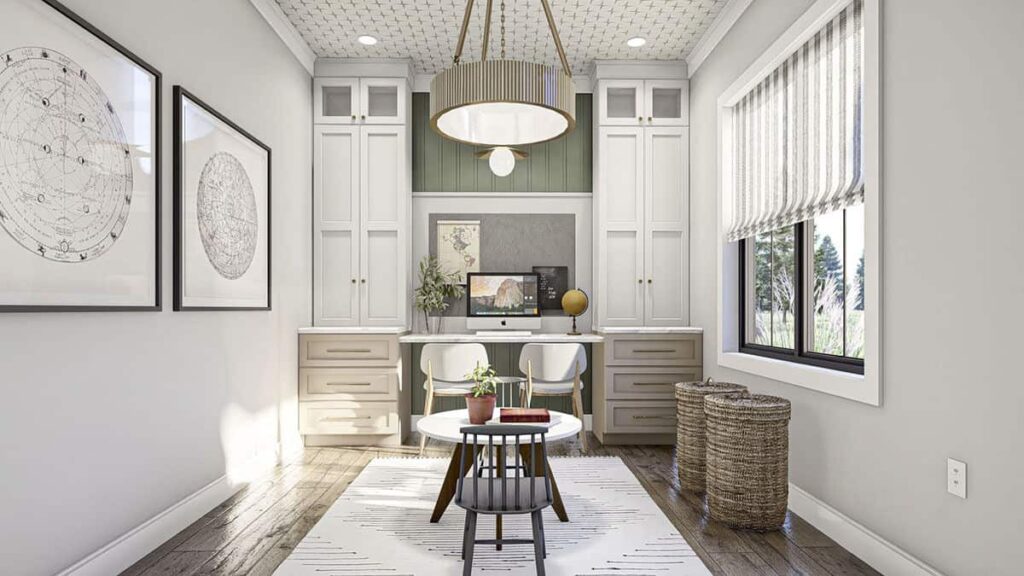
This home office stands out with a beautifully patterned ceiling that grabs your attention. Built-in cabinets offer plenty of storage, and a modern desk setup makes working easy and productive.
Simple touches, like a striped Roman shade and botanical artwork, add charm and create a calm, comfortable space.
Feel the Relaxed Vibes in the Canopy Bedroom
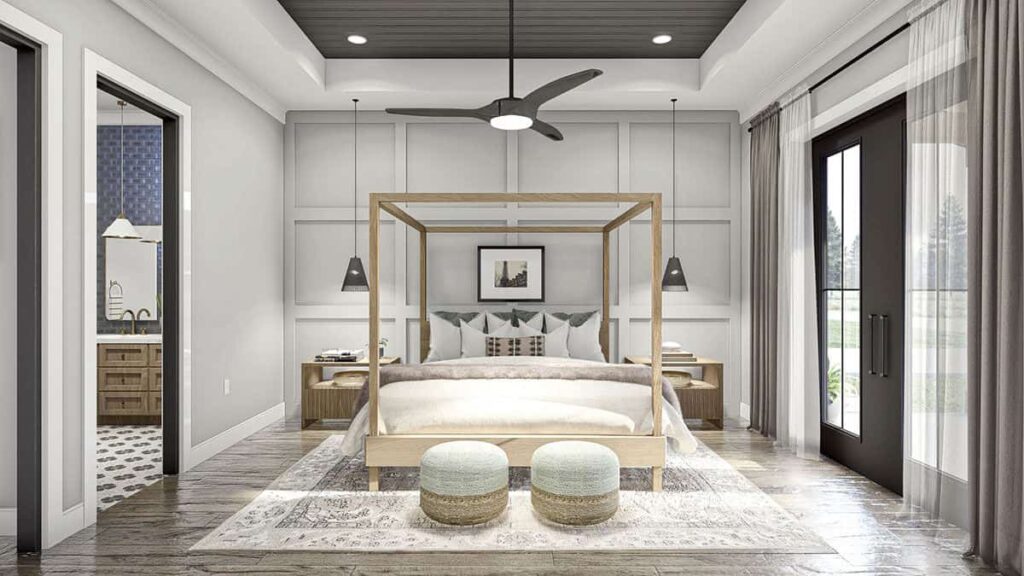
This bedroom features a stylish canopy bed as the centerpiece, set against elegant wall paneling. Pendant lights on each side provide soft, warm lighting.
The large glass doors and cozy furnishings make the space feel bright and welcoming. Wooden accents add warmth to the neutral color scheme, giving the room a modern yet natural look.
Check Out the Chic Canopy Bed in This Cozy Bedroom
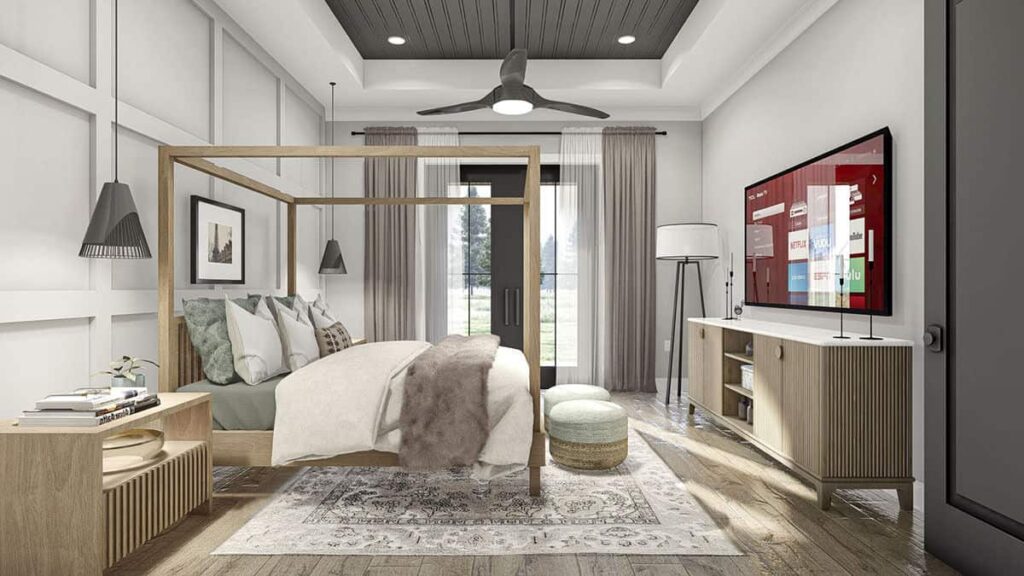
This bedroom showcases a modern canopy bed framed by beautiful wall paneling that adds depth and style. The dark ceiling contrasts nicely with the light-colored walls.
Pendant lamps give a soft glow, while plush fabrics and neutral tones create a peaceful and relaxing atmosphere.
Check Out the Rustic Wood Vanity in This Stylish Bathroom
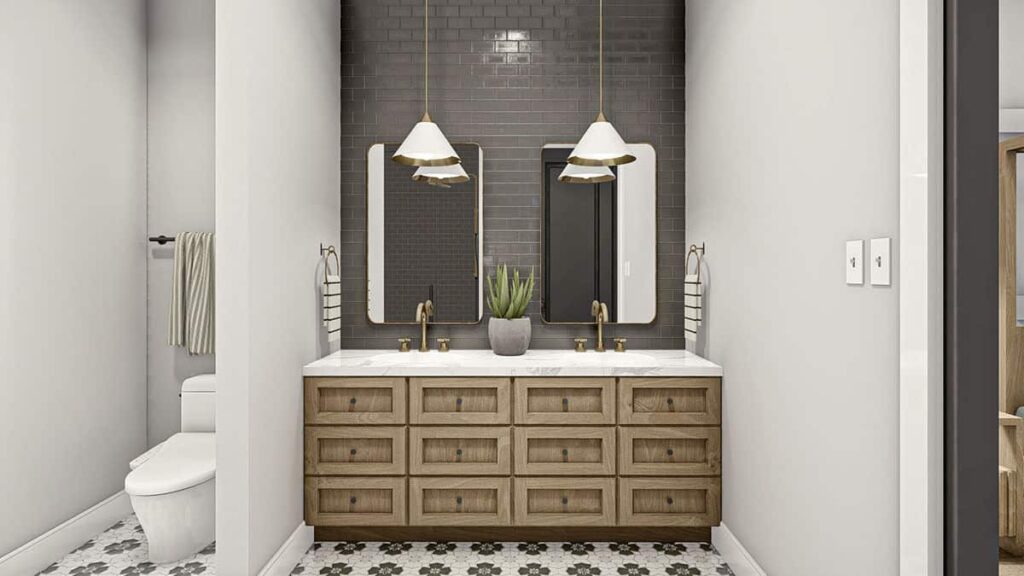
This bathroom mixes modern and rustic styles with a beautiful wooden vanity that has lots of drawers for storage. The sleek black subway tile wall creates a bold backdrop, paired perfectly with twin mirrors and brushed brass fixtures.
Pendant lights above give off a warm glow, and the patterned floor tiles add character and a touch of elegance.
Explore the Functional Mudroom with Built-in Storage
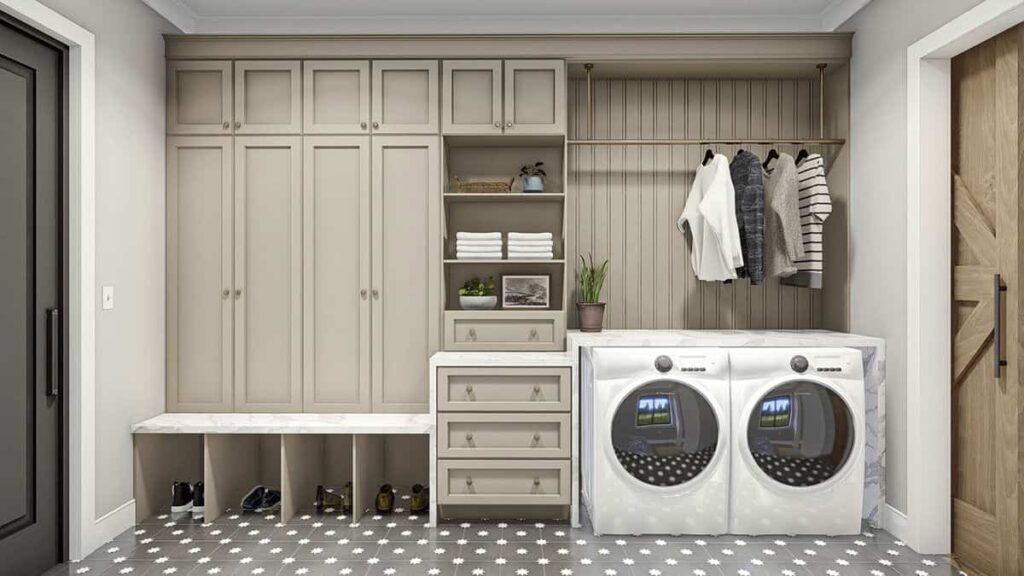
This mudroom is both practical and stylish. It features plenty of cabinets and open shelves for storage. The laundry area has a countertop above the machines, making chores easier.
A wooden bench provides a handy spot to put on or take off shoes. Subtle beadboard paneling adds texture, and the neutral colors keep the space calm and inviting.
Source: Architectural Designs – Plan 623193DJ
