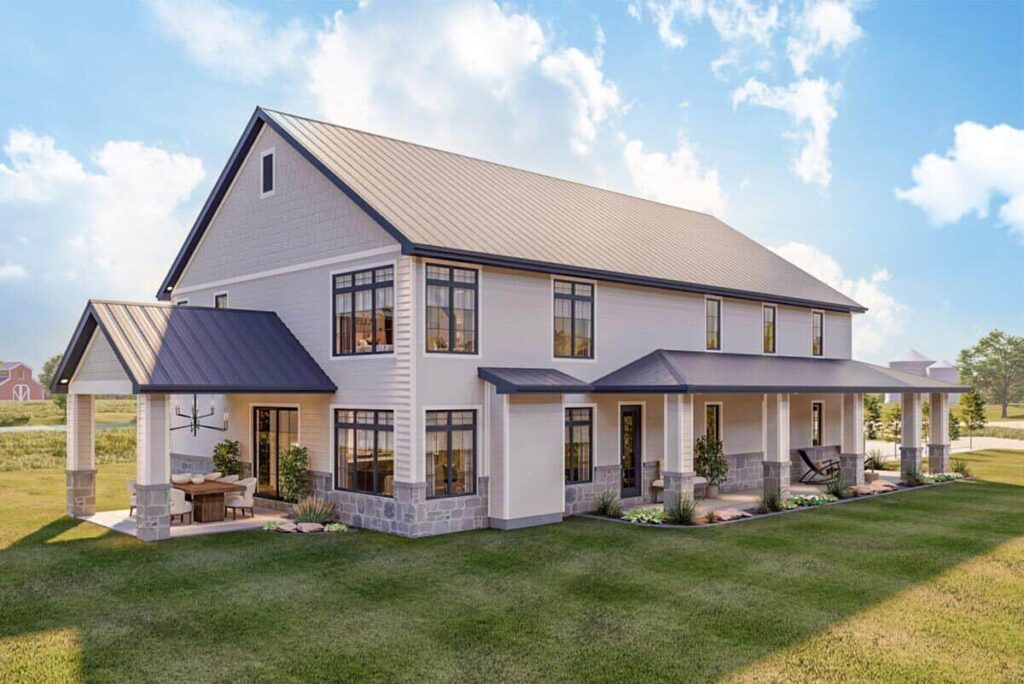Take a look at this barndominium! It looks like a big, cozy house, but here’s the cool part: more than half of it is a huge two-story garage, shop, or warehouse.
There’s tons of space, and it even has these neat mezzanine kits to add more room. If you’re dreaming of a barndo to call home, this one is a great choice. Check out the floor plan below.
Barndo Specifications:
- Sq. Ft.: 2,096
- Bedrooms: 2
- Bathrooms: 2
- Stories: 2
- Garage: 2
Welcome to photos and footprint for a country style two-story 2-bedroom barndominium. Here’s the floor plan:
This two-story barndominium has a cozy, country feel. The outside is covered with horizontal lap siding, stone accents, and cedar shakes on the gables.
It also has a wraparound porch and a large garage with extra space for storage and work. You can enter the home through the front foyer or the mudroom.
Inside, the living room and kitchen are connected, making the space open and easy to use. A fireplace adds warmth, and sliding glass doors lead to a porch with a gabled roof.
The kitchen has a corner pantry and a handy island with double sinks, a dishwasher, and a snack bar.
At the back of the house, there’s the main bedroom and a bathroom. The main bedroom has a special tray ceiling and two walk-in closets.
Upstairs, there’s another bedroom, a big loft, and a shared bathroom. The loft also has an extra closet for storage, helping keep the house neat and organized.
Floor Plan and Photos
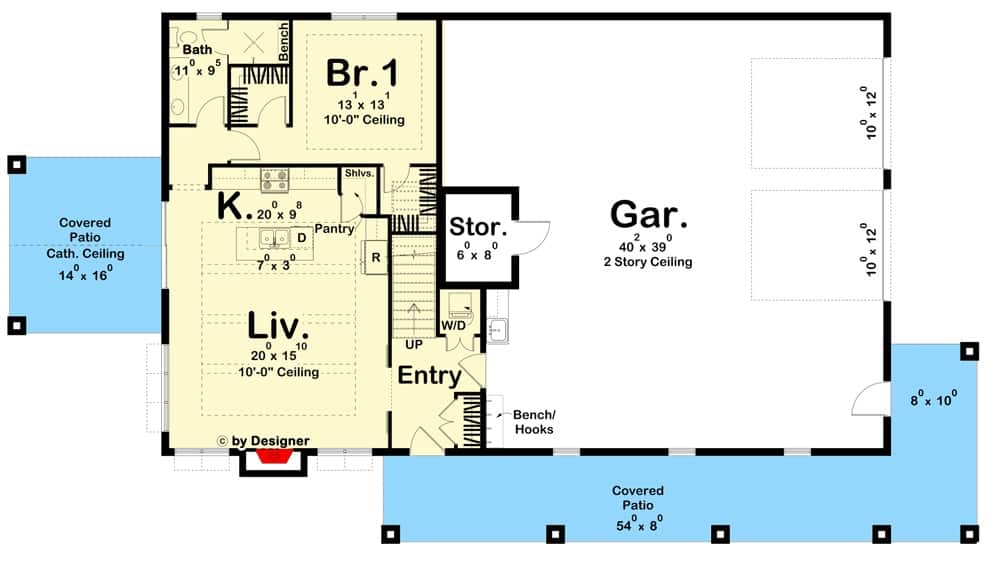
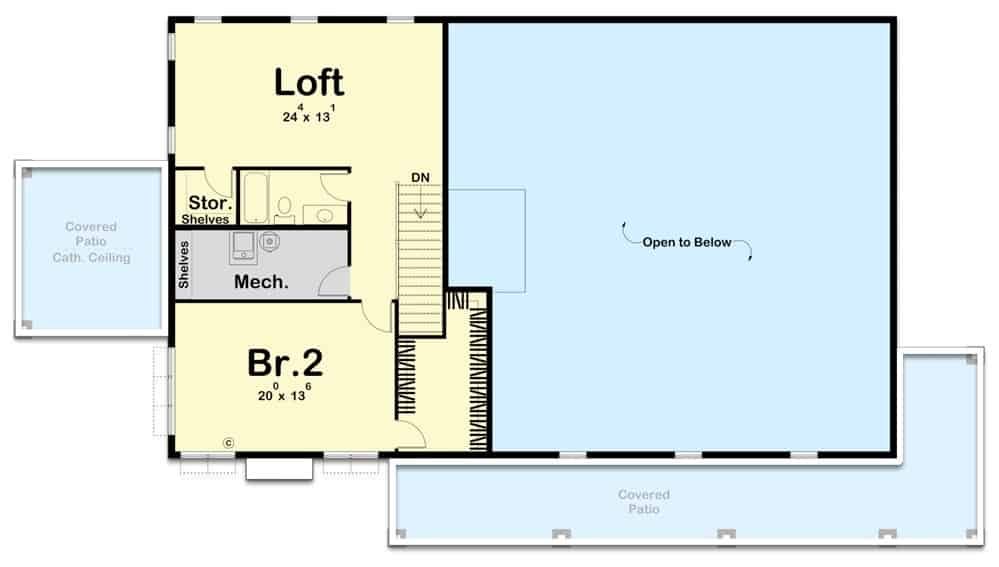
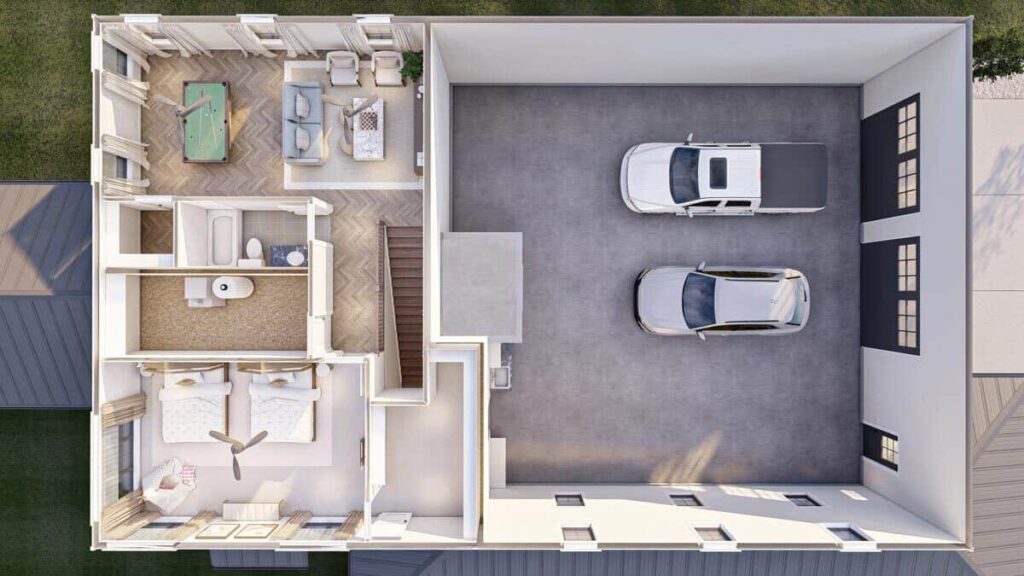

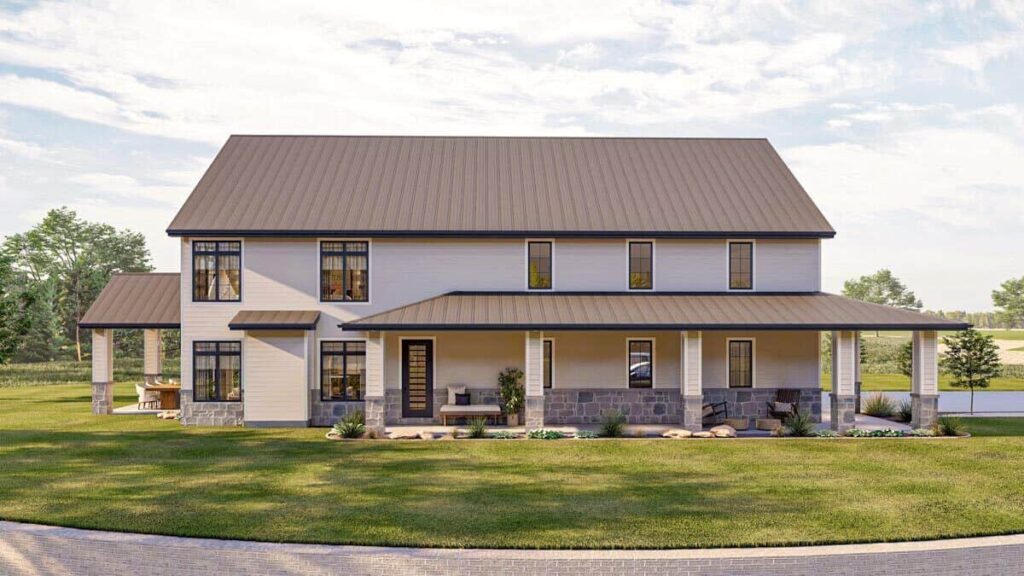

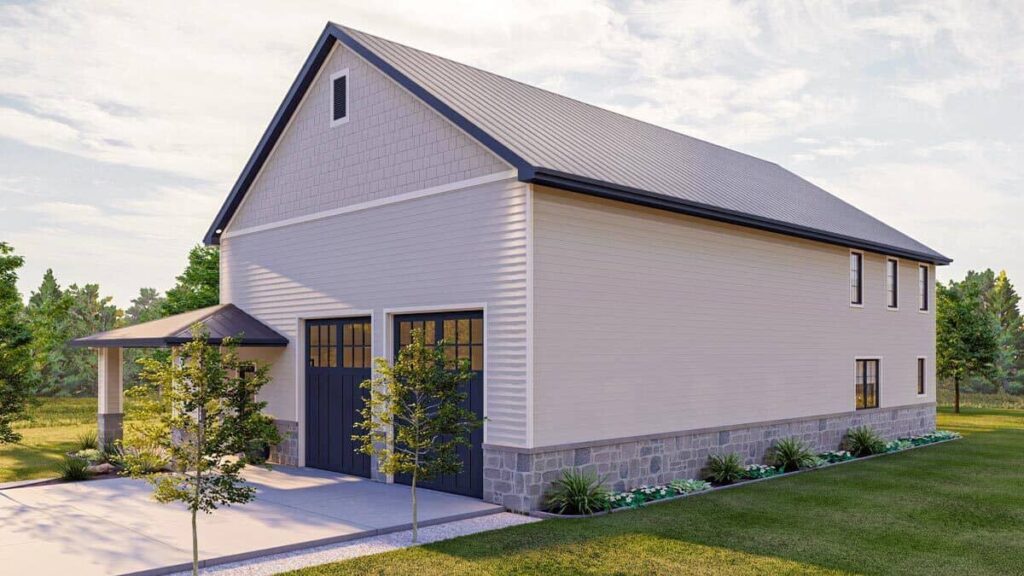
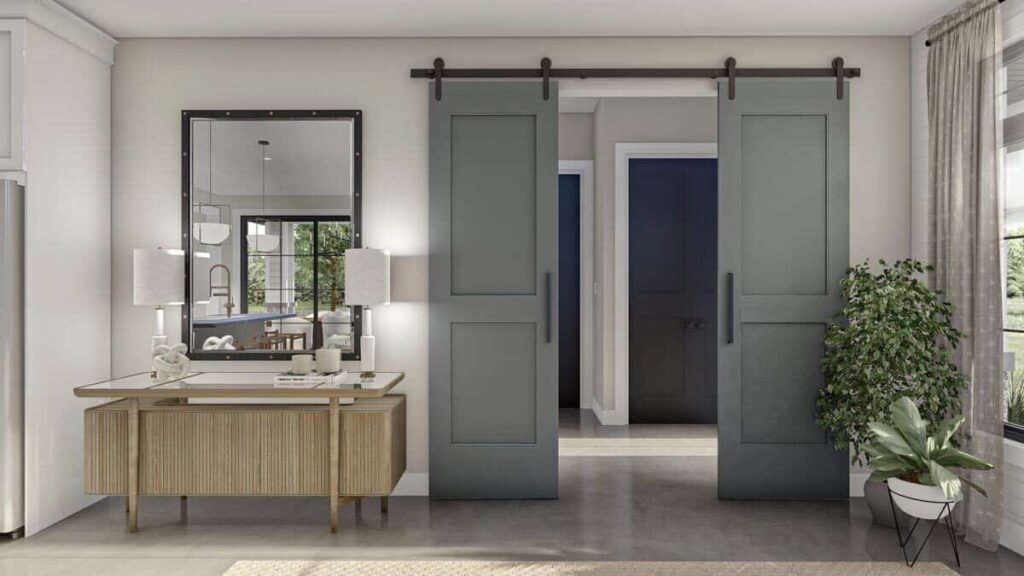

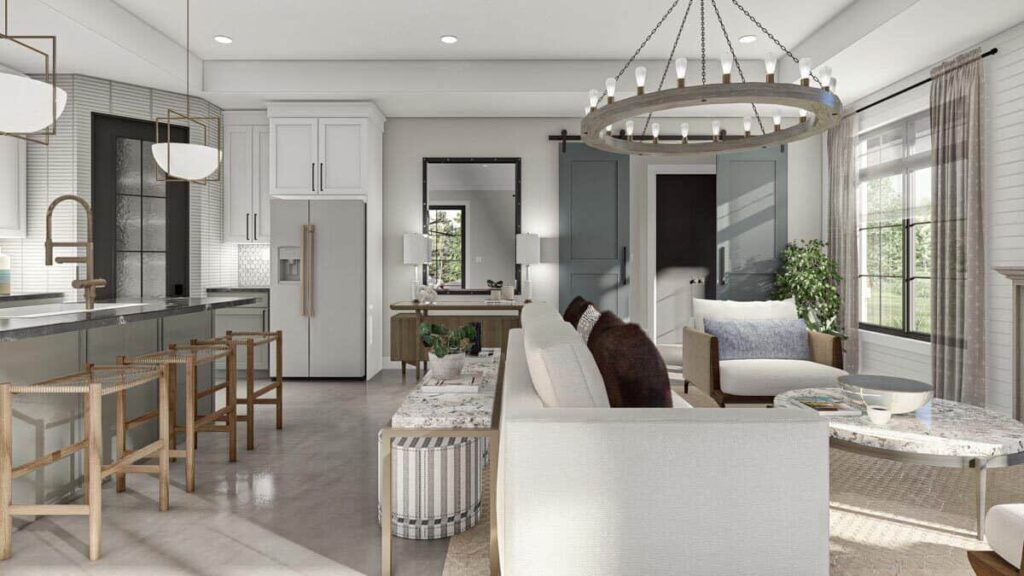


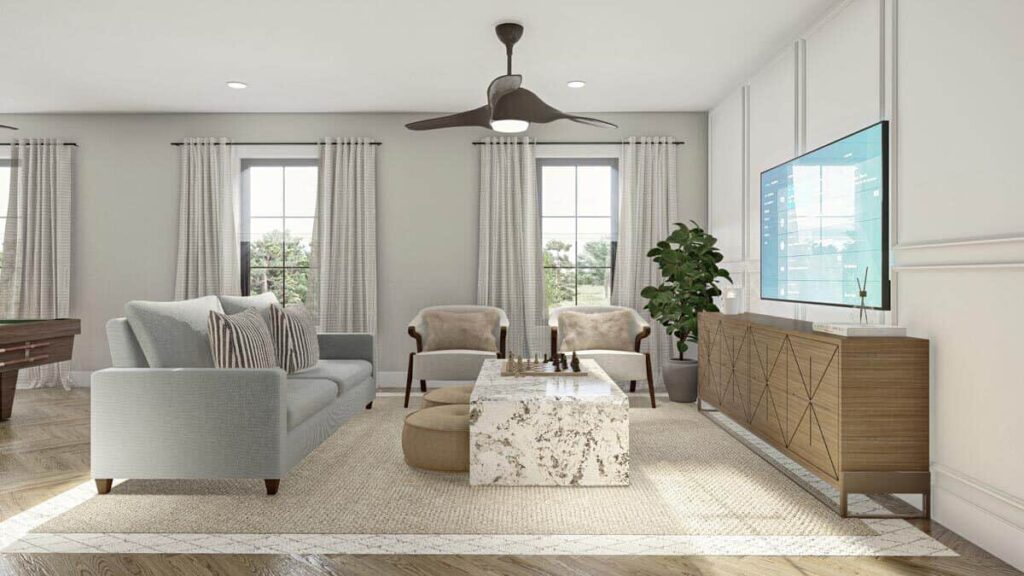




Plan 623148DJ

