Welcome to a modern home built with care and attention to detail. This two-story house has 1,807 square feet of open and stylish living space. It includes two bedrooms, three bathrooms, and a two-car garage for your convenience.
The design stands out with white brick and dark siding, giving it a fresh and modern look. The sleek and simple details make it both elegant and inviting.
Striking Exterior with Unique Textures and Materials
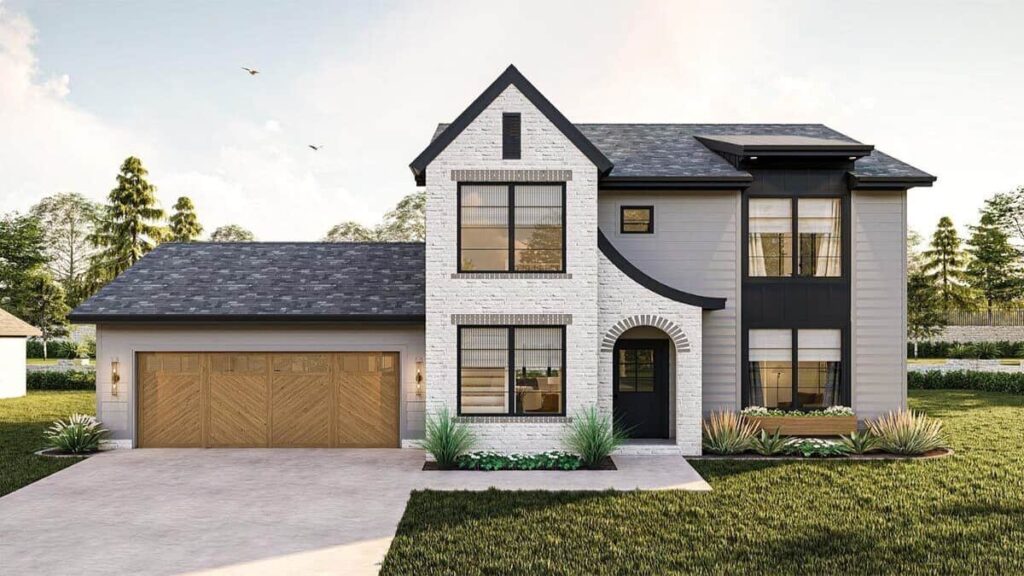
This home is a modern work of art, combining sleek design with timeless details. The outside features a beautiful mix of materials and textures, highlighted by an inviting arched entryway.
Spacious Main Level with Flexible Living Areas

The main floor is designed for easy living and entertaining. The kitchen, dining area, and great room flow seamlessly together, creating an open and welcoming space.
There’s also a flex room that can be used as a home office, playroom, or guest room. A two-story entry and direct garage access add extra convenience.
Source: Architectural Designs – Plan 623201DJ
Smart and Space-Saving Upstairs Layout
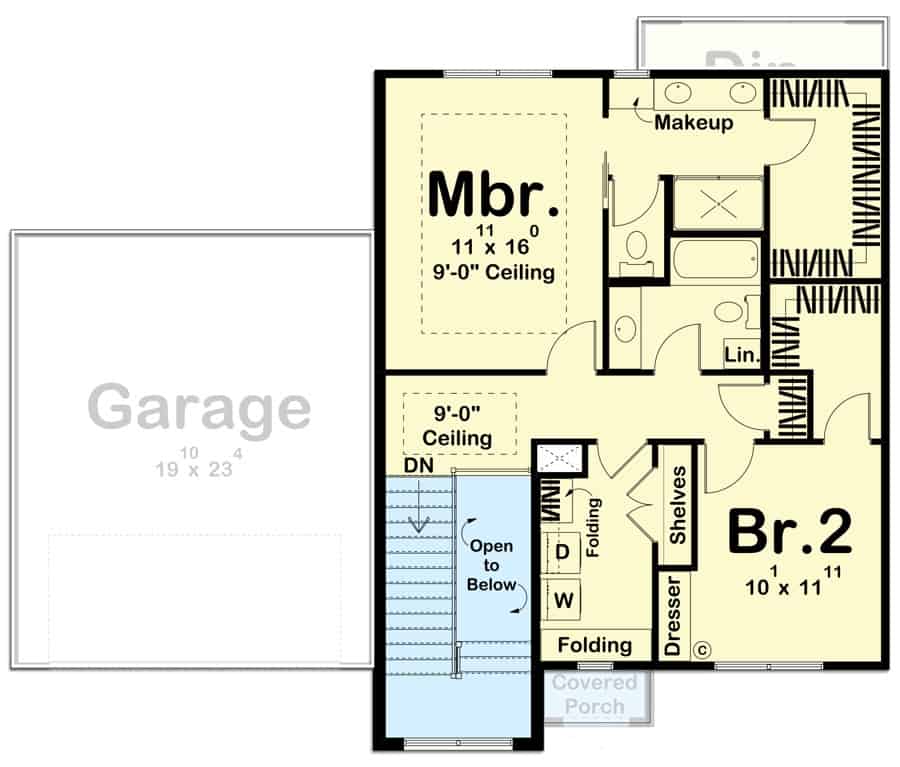
The second floor has two bedrooms, including a master suite with a makeup area and plenty of closet space. The second bedroom is near the bathroom for easy access, and the upstairs laundry room makes chores simple.
An open stairwell and extra shelving provide even more space and functionality in this well-designed home.
Source: Architectural Designs – Plan 623201DJ
Thoughtful Main Floor Design with a Handy Two-Car Garage
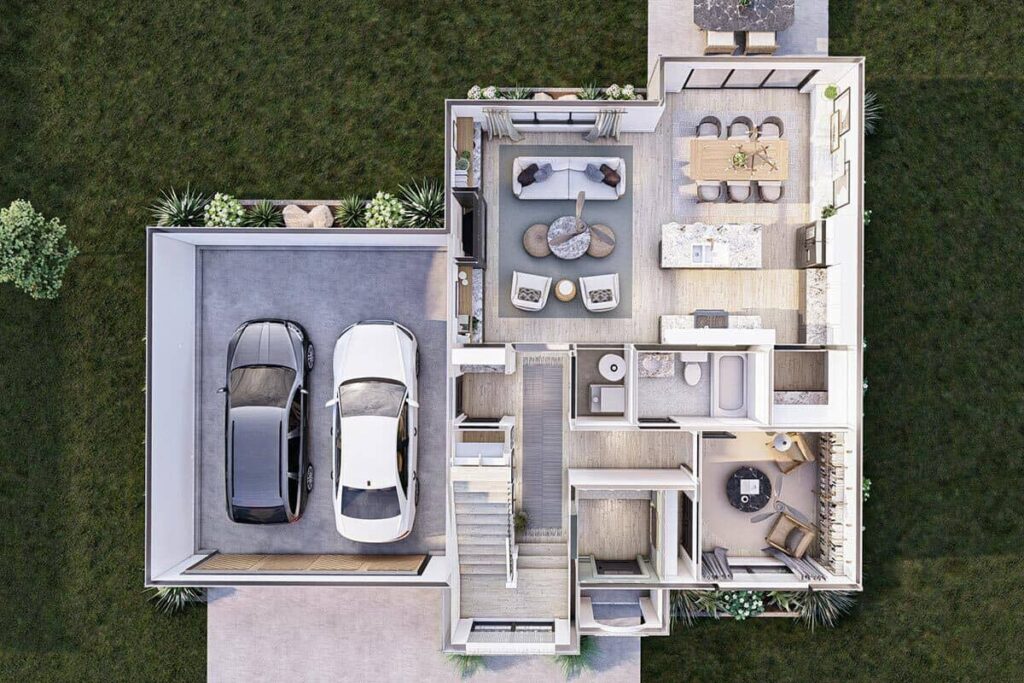
This floor plan makes life easier with a smooth connection between the garage and the main living areas. The open kitchen, dining, and living spaces are perfect for family time or hosting guests, with a big kitchen island as the centerpiece.
Near the entrance, there’s a cozy flex room that can be used as a home office, study, or relaxation spot.
Smart and Simple Upstairs Layout
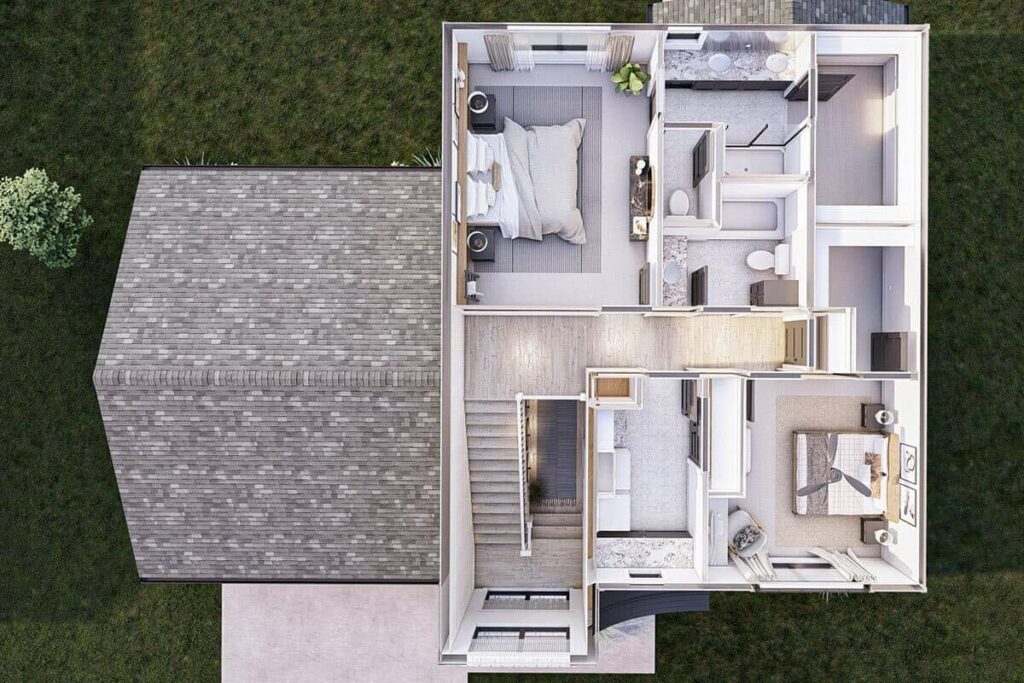
The second floor has two bright and roomy bedrooms with large windows for natural light.
The bathrooms are easy to access from both bedrooms, and the central hallway keeps everything connected. The stairs are thoughtfully placed, making it easy to move between floors.
Beautiful Exterior with Eye-Catching Details
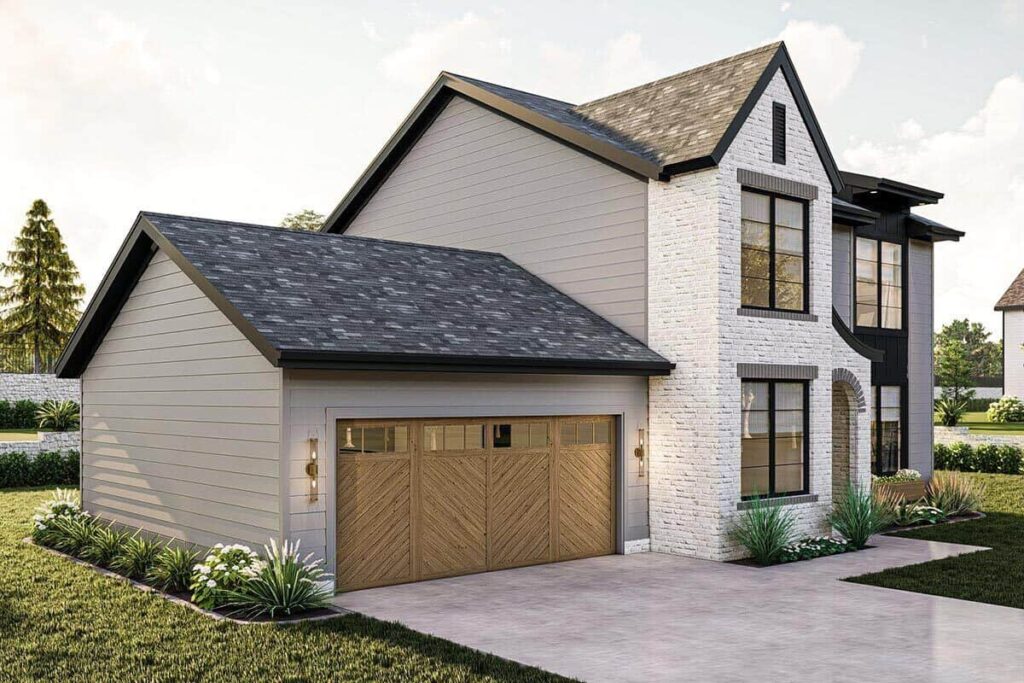
The outside of this home is a blend of modern and classic styles. White brick pairs beautifully with gray siding, creating a stylish contrast.
A wooden garage door adds warmth and charm, while black-framed windows and an arched entryway give the design a timeless, elegant touch.
Timeless Style with a Classic Arched Brick Entry
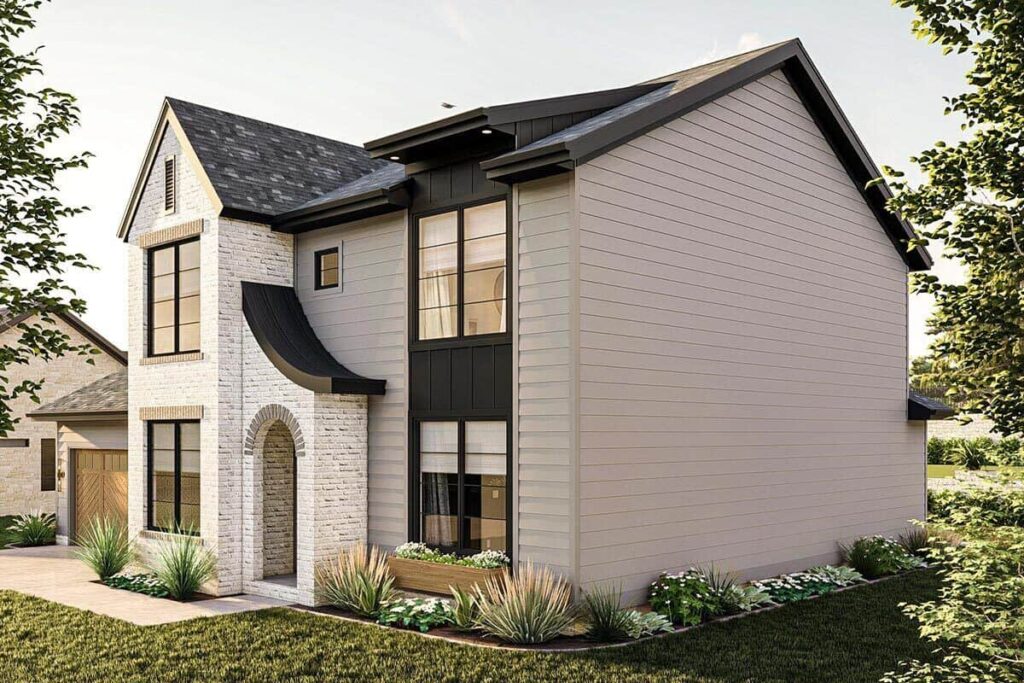
The outside of this home blends classic and modern styles. White brick contrasts beautifully with dark siding, creating a bold and stylish look.
The arched entryway adds a touch of elegance and makes the home feel welcoming. Black-framed windows and neat landscaping complete the design, boosting its charm and curb appeal.
Simple and Modern Gabled Exterior
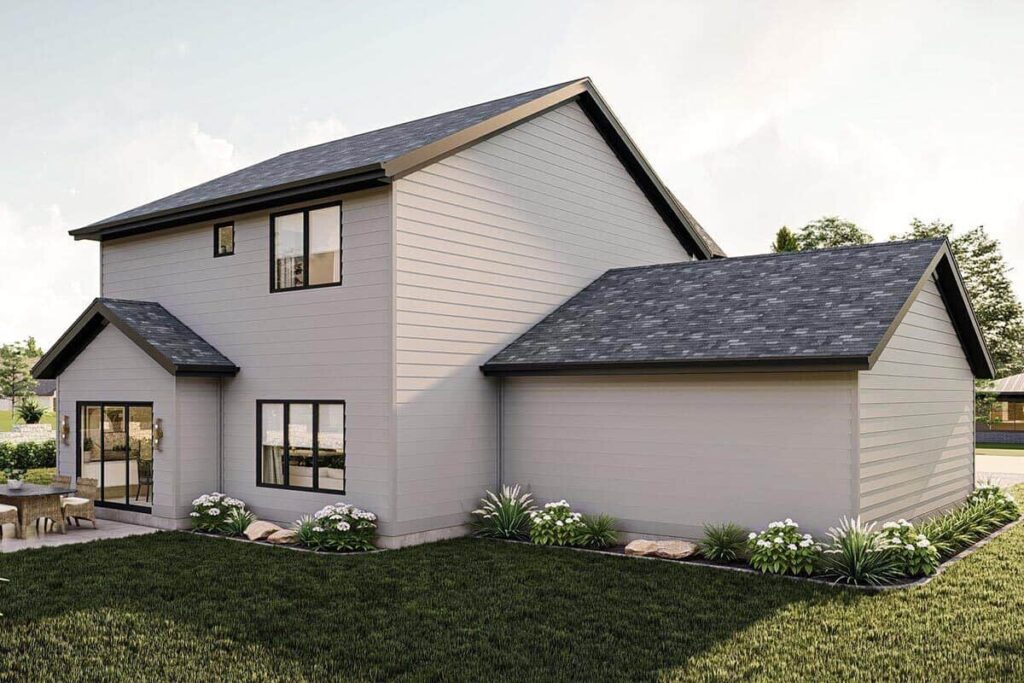
This home’s design is clean and minimalist, with smooth horizontal siding and simple lines. The light-colored walls are accented by dark-framed windows, creating a striking contrast.
The gabled roof adds to the home’s modern shape while hinting at classic architectural charm.
Unique Windows and Warm Details in the Facade
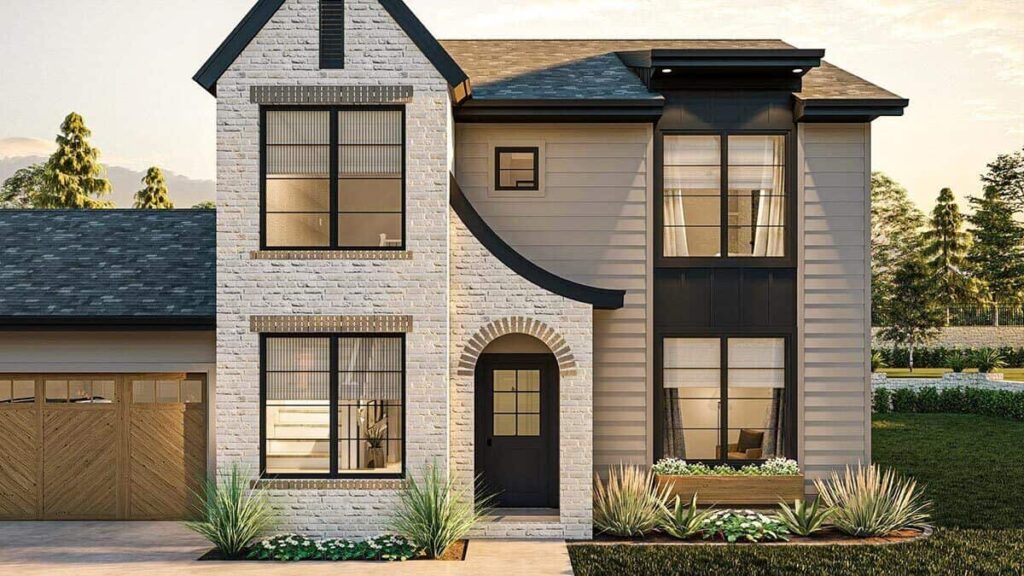
This home stands out with its mix of white brick and dark siding, giving it a sleek, modern look. The vertical windows are a key feature, letting in lots of natural light and adding character to the design.
A wooden garage door brings warmth and texture, tying the whole exterior together beautifully.
Elegant Entryway with Stylish Wall Details

This entryway stands out with its beautiful arched wall paneling and calming colors. A geometric mirror reflects light, making the space feel bright and open.
The built-in bench, topped with a patterned cushion, adds both comfort and style, making this space practical and welcoming.
Stunning Gallery Wall and Modern Staircase
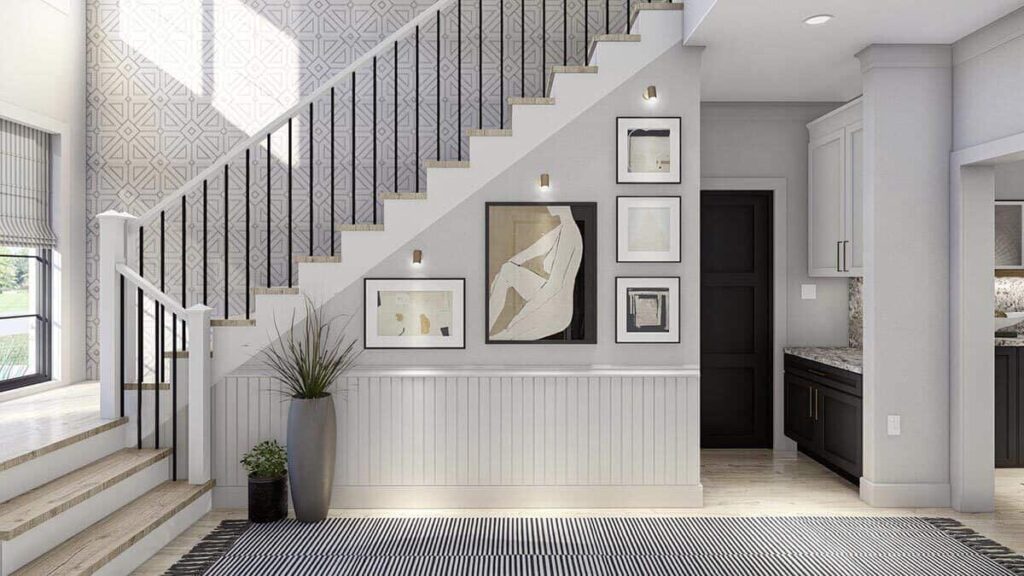
Under the staircase, a gallery wall creates a charming focal point. Modern wall sconces highlight the space, while geometric wallpaper adds texture to the black-and-white design.
The open staircase, with its sleek black railings, ties the entryway to the rest of the home, creating a seamless flow between levels.
Sophisticated Living Room With a Bold Fireplace
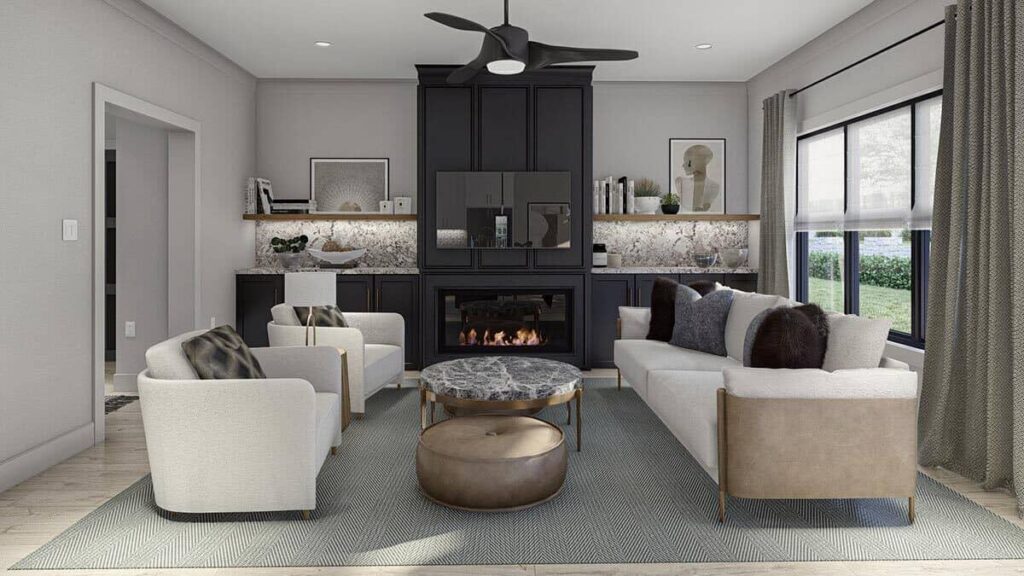
The living room is both stylish and cozy, with a bold black fireplace as the centerpiece. Light-colored furniture contrasts nicely with the dark cabinetry, while the marble backsplash adds a touch of elegance.
Big windows let in plenty of natural light, making the room feel bright and inviting. Thoughtfully chosen artwork completes the space with a personal touch.
Explore This Kitchen with a Modern Geometric Backsplash

This kitchen stands out with a striking geometric backsplash that adds a fresh, modern touch. The cabinets, in a mix of white and dark colors, create a stylish contrast.
Granite countertops bring a luxurious feel, while sleek pendant lights brighten the island, making it a perfect spot for cooking and gathering.
Bold Lighting in a Bright Kitchen and Dining Area
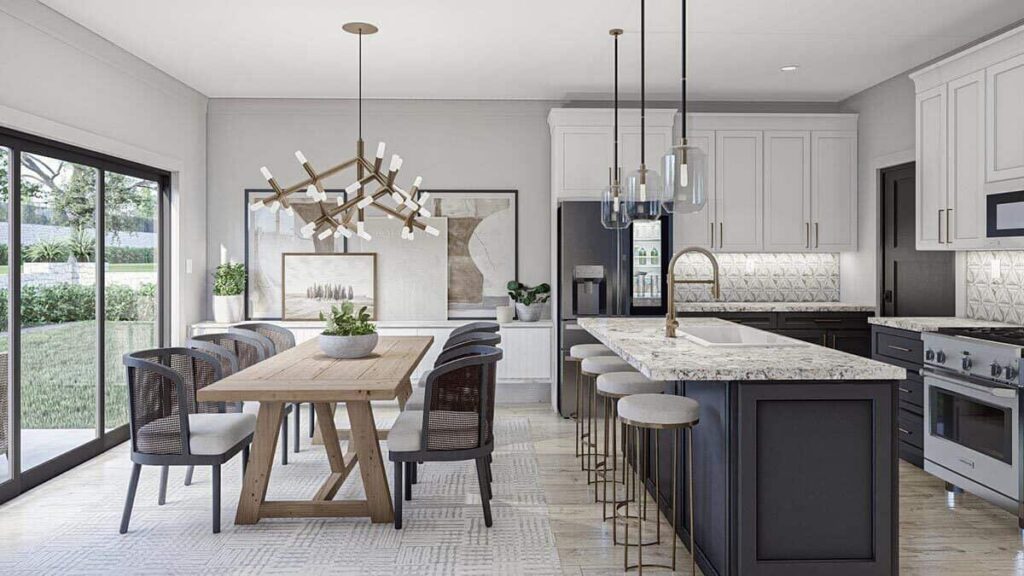
This open kitchen and dining space combines modern and rustic styles. A bold geometric chandelier hangs above the wooden dining table, creating a dramatic focal point.
The black-and-white cabinetry pairs perfectly with the detailed backsplash. Large sliding doors bring in natural light and offer beautiful views of the garden.
Stylish Pendant Lights in a Functional Kitchen

This kitchen’s granite island is a centerpiece for both meal prep and casual dining. The two-tone cabinets add a sleek, modern look, while elegant pendant lights provide a warm and sophisticated touch.
The geometric backsplash adds texture and style, tying the whole design together.
Cozy Reading Nook Full of Charm and Books

This comfy reading corner has a stylish bookshelf wall filled with books that add a personal touch. Soft lighting highlights the textured wallpaper, creating a warm and inviting feel.
With plush armchairs and a round marble coffee table, this nook is perfect for relaxing and diving into your favorite stories.
Peaceful Bedroom With a Unique Headboard

This bedroom stands out with its glowing, backlit headboard featuring detailed geometric patterns.
Minimalist side tables and a modern ceiling fan match the clean, simple style. Large windows let in plenty of natural light, while earthy bedding and decor create a calm and relaxing space.
Minimalist Bedroom With Bold Artwork

This modern bedroom keeps it simple with clean lines and neutral colors. Bold abstract art above the bed adds a pop of personality, while a sleek ceiling fan combines function with style.
Large windows bring in natural light, making the room feel bright and peaceful.
Source: Architectural Designs – Plan 623201DJ
