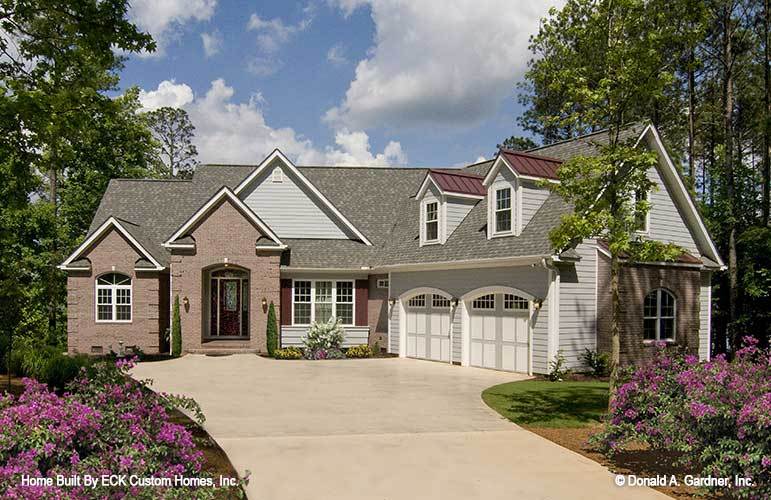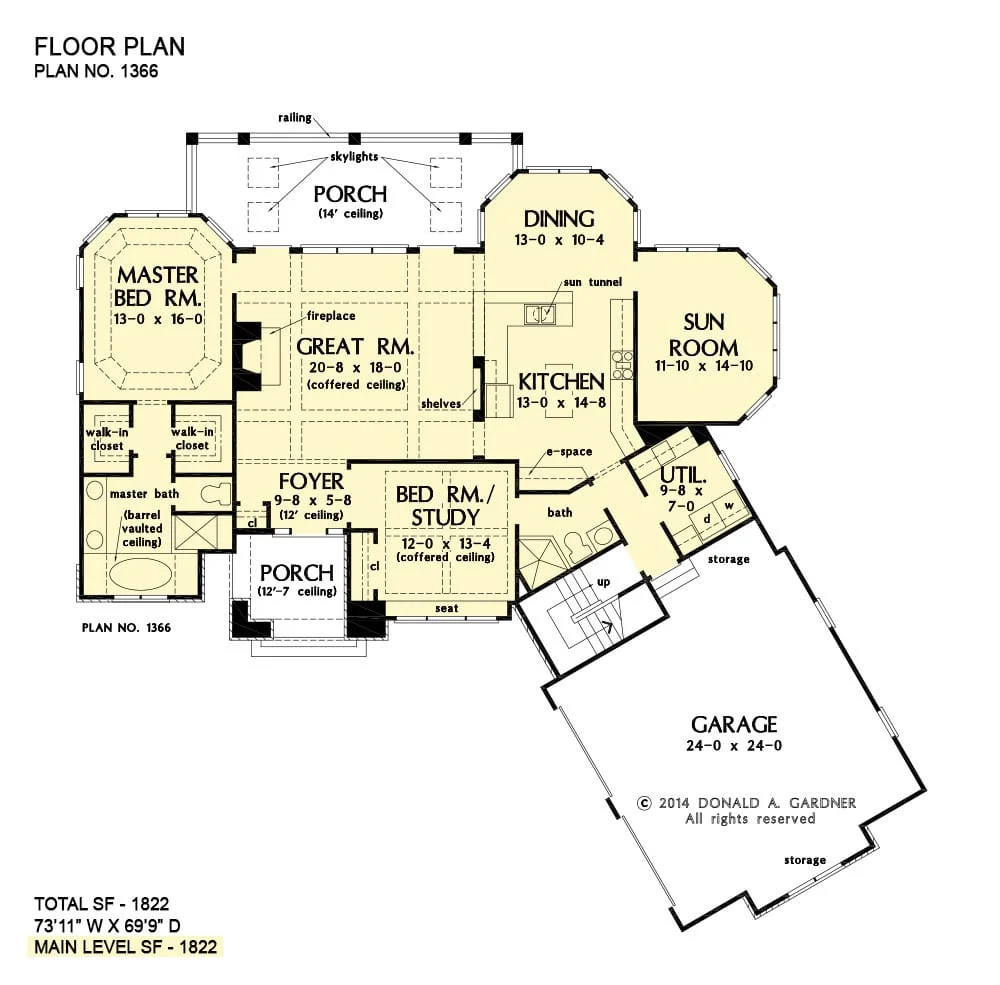Discover the beauty and charm of this 1,822-square-foot Craftsman-style home. It has 2 bedrooms and 3 bathrooms, all on one easy-to-use level.
The design blends traditional and modern styles, with a classic brick exterior, clean white trim, and attractive dormer windows.
The home also includes a large three-car garage, beautiful landscaping, and tall, mature trees. It’s the perfect place to call home!
Craftsman Charm with Brick and Dormer Windows

This Craftsman-style home is full of charm, with its classic brick exterior and cozy yet elegant design. Let’s take a closer look at the special details that make this home unique.
Smart and Comfortable Floor Plan

This home’s layout is designed for both comfort and practicality. The large great room, with its beautiful coffered ceiling, connects easily to the dining area and the bright, sunny kitchen.
The master suite is a private retreat with a curved ceiling and big walk-in closets. The second bedroom can also be used as a study and has its own stylish coffered ceiling.
Skylights bring extra light to the covered porch, and the sunroom is perfect for relaxing. The utility room and spacious three-car garage add even more convenience to this well-planned home.
Bonus Room with Extra Storage

The house also includes an optional bonus room, measuring 24 by 15 feet. This flexible space can be used for many purposes and comes with a small bathroom for convenience.
There’s also attic storage nearby, perfect for seasonal items or extra belongings, making great use of every part of this home.
This Craftsman-style home is designed to be both beautiful and practical!
Explore the Beautiful Craftsman Floor Plan

This Craftsman home is designed with a perfect balance of open spaces and private areas. The great room is the heart of the home, with its coffered ceiling and fireplace, making it a cozy place to gather.
The master suite is a peaceful retreat with a curved ceiling and two walk-in closets. The sunroom and kitchen are filled with natural light, thanks to well-placed skylights and a sun tunnel.
The second bedroom is versatile and can also be used as a study. The large porch offers plenty of room to relax, blending indoor and outdoor living.
A Grand Porch with Craftsman Charm

The front porch is a standout feature, with its elegant arches and classic Craftsman design. The light-colored siding pairs beautifully with the dark shingled roof, and the red roof accents add a pop of color.
Large windows let in lots of natural light, creating a warm and welcoming atmosphere. The manicured lawn and mature trees add to the home’s charm, making it a perfect mix of traditional and modern style.
Welcoming Entryway with Craftsman Details

The entryway sets the tone for this beautiful home. A coffered ceiling and stylish light fixture showcase traditional Craftsman design.
The white front door has detailed glass panels that let in natural light. Inside, warm hardwood floors and a wooden cabinet add a rustic touch.
Decorative pottery and vibrant plants bring life to the space, while a stone accent wall contrasts with smooth finishes, creating a cozy and stylish look.
Craftsman Kitchen with Granite Countertops and Warm Wood Cabinets

This Craftsman kitchen is both beautiful and practical. The warm wooden cabinets provide plenty of storage and pair perfectly with sleek granite countertops. Soft under-cabinet lighting adds a cozy glow, making the kitchen feel inviting.
The central island is great for cooking or casual meals and is lit by classic pendant lights that tie the room’s look together.
Modern stainless steel appliances, including a built-in refrigerator, keep the design up-to-date while still matching the Craftsman style. Hardwood floors connect the kitchen to the rest of the home, making it a welcoming and functional space.
Craftsman Kitchen with a Modern Twist

This kitchen combines the best of traditional Craftsman design with modern convenience. The rich wood cabinets and granite countertops create a warm, stylish feel.
The central island is perfect for cooking or eating, with elegant pendant lights above to brighten the space. A display shelf over the stainless steel refrigerator adds a personal touch, while the textured backsplash brings the design together.
With its thoughtful lighting and stainless steel appliances, this kitchen is as functional as it is charming.
Bright Dining Nook with Bay Windows

The dining nook is a bright and cheerful space, thanks to a semicircle of large bay windows. These windows offer wide views of the beautiful outdoors and let in plenty of natural light.
The wooden dining set, placed in the center, becomes the room’s main focus. An antique-style chandelier adds a touch of elegance and highlights the home’s Craftsman charm.
Soft wall colors blend well with the natural surroundings, while decorative metal shelves add personality—perfect for displaying plants or favorite kitchen items.
Master Suite with Warm Red Accents and a Tray Ceiling

This master bedroom feels elegant and cozy with its deep red curtains framing tall windows. The centerpiece is a beautiful four-poster bed with detailed woodwork, set against calming green walls.
A tray ceiling adds extra height and style, while a ceiling fan combines comfort with function. Classic wooden bedside tables, each with a matching lamp, add balance and symmetry.
The room’s design is both luxurious and welcoming, perfectly matching the Craftsman style of the home.
Relax in the Deep Soaking Tub

This Craftsman-style bathroom is a peaceful retreat. The soft green walls and traditional design create a relaxing atmosphere. At the center is a deep soaking tub, placed under a large window that offers lovely views of the outdoors.
Elegant cabinets with detailed craftsmanship surround the tub, adding style and storage. A chandelier hangs above, casting a warm light on the marble floor. This bathroom is both functional and beautiful, offering a perfect space to unwind.
Cozy Attic Bedroom with Natural Light

This attic bedroom is full of charm, with its sloped ceilings adding character and coziness. The soft yellow walls create a warm, sunny feel, and natural light streams in through the arched window above the rustic wooden bed.
A ceiling fan keeps the space comfortable, and a small desk by the window offers a quiet spot for reading or writing. Hardwood floors complete the Craftsman look, making this room both unique and inviting.
Source: Donald A. Gardner – House Plan # W-1366
