This cozy Craftsman-style home has 2,018 square feet of living space, carefully planned to feel comfortable and welcoming. It includes 2 bedrooms and 3 bathrooms.
The home is one story with a flexible loft area, designed to combine classic Craftsman charm with useful modern features.
The front porch is inviting, and the wood accents add warmth and style throughout the house. Every detail has been designed to make this home feel timeless and friendly.
Take a Look at the Front Porch on This Craftsman-Style Home
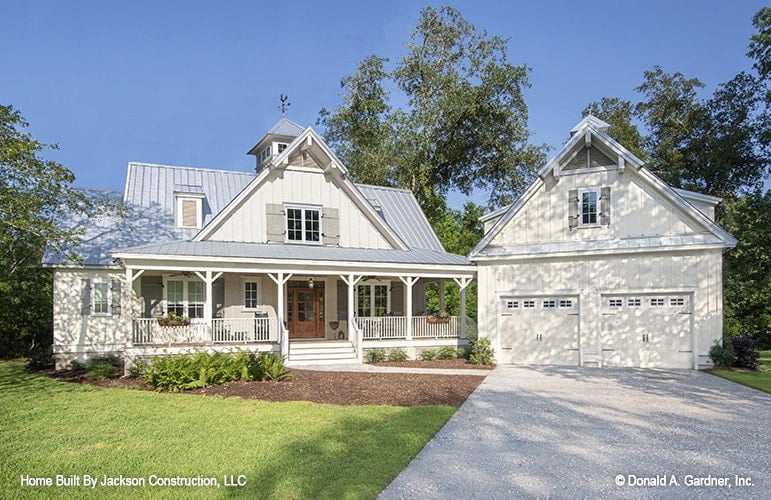
This house is a classic Craftsman design, known for its pointed gables, decorative brackets, and balanced mix of rustic charm and elegance. Let’s explore the features that make this home both special and inviting.
Step Inside and Explore the Spacious Great Room

The layout of this home is carefully designed to be functional and cozy. At its heart is a large Great Room with a tall two-story ceiling and a warm, welcoming fireplace as the centerpiece.
The nearby kitchen and screened porch are perfect for everyday living and hosting guests. The master suite offers comfort and privacy with two walk-in closets and a luxurious bathroom.
A second bedroom or study adds flexibility to the design. A covered breezeway leads to the detached garage, keeping everything connected while staying true to the Craftsman style.
Check Out the Loft and Bonus Room

Upstairs, this home features a loft that looks out over the Great Room below, adding an open, airy feel. Extra attic storage makes this space practical, too.
The bonus room is large and adaptable—you could use it as a game room, home office, or guest suite. A bathroom on this level adds convenience while keeping the layout easy to navigate.
This Craftsman-style home combines beauty, function, and flexibility, creating a space that feels both timeless and practical.
Explore the Craftsman Floor Plan: Check Out the Great Room
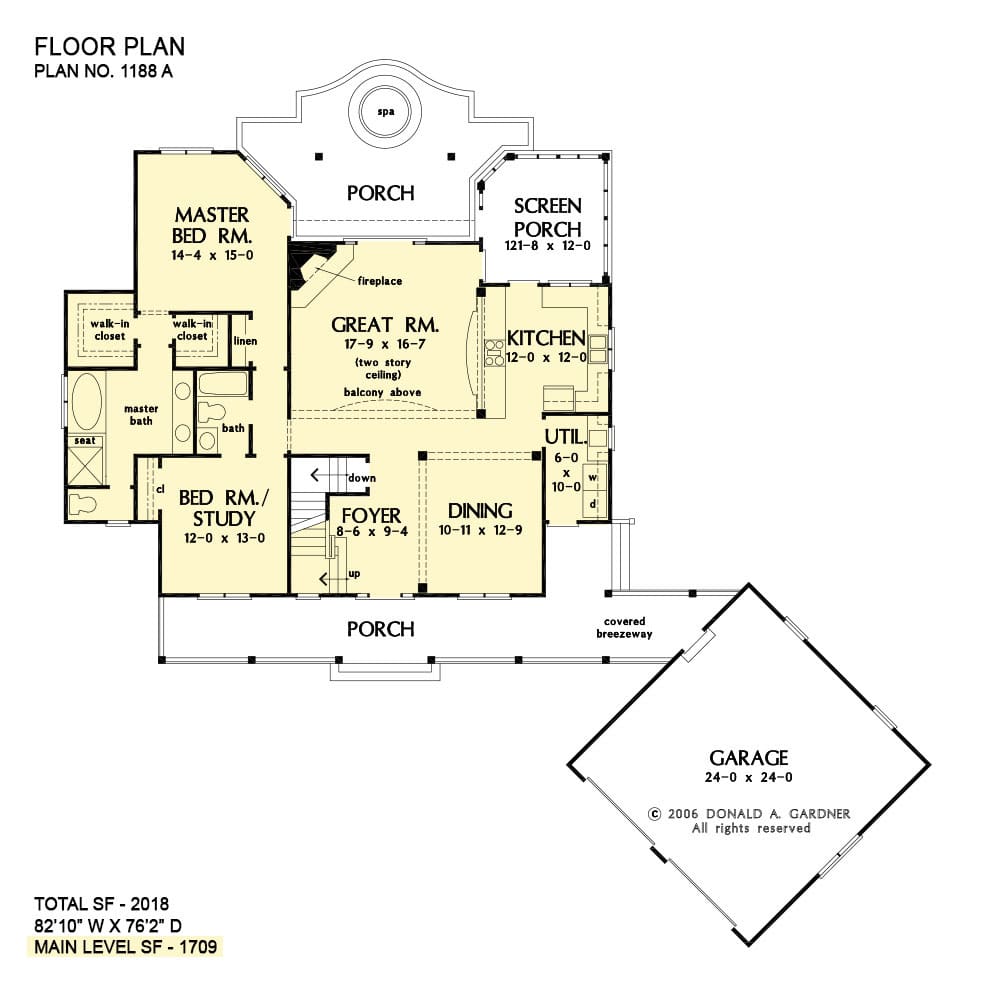
This Craftsman home is designed for comfort and style. The main level features a spacious Great Room with a stunning two-story ceiling and a cozy fireplace at its center.
The kitchen and screened porch are close by, offering great spaces for cooking and enjoying the outdoors. The private master suite includes two walk-in closets and a luxurious bathroom.
A second room, which can be used as a bedroom or study, adds flexibility for guests or work. A covered breezeway connects the house to a detached garage, keeping the classic Craftsman charm intact.
Admire the Symmetry in This Farmhouse Design
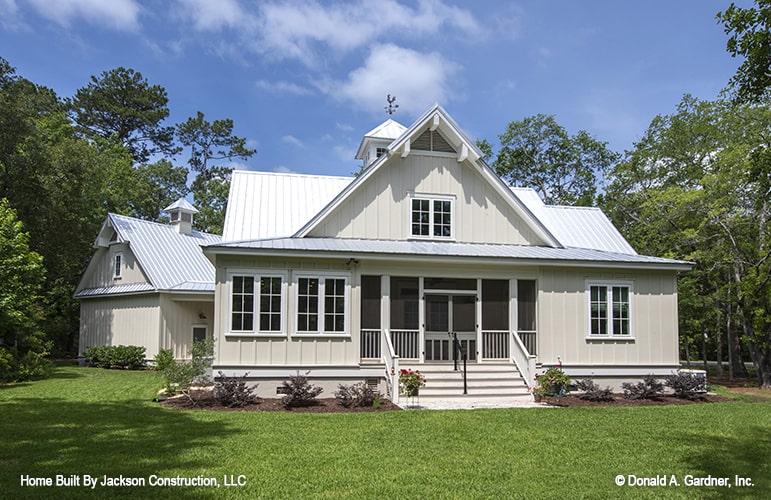
This farmhouse-style home has a timeless and simple beauty. The front is symmetrical, with well-balanced gables that add to its charm.
Light-colored siding gives it a rustic look, while the metal roof brings a modern touch. A central dormer lets in extra sunlight, brightening the loft inside.
A detached building with the same style sits nearby, and the large lawn with trees creates a peaceful country feel.
Spot the Cupola and Weathervane on This Craftsman Home
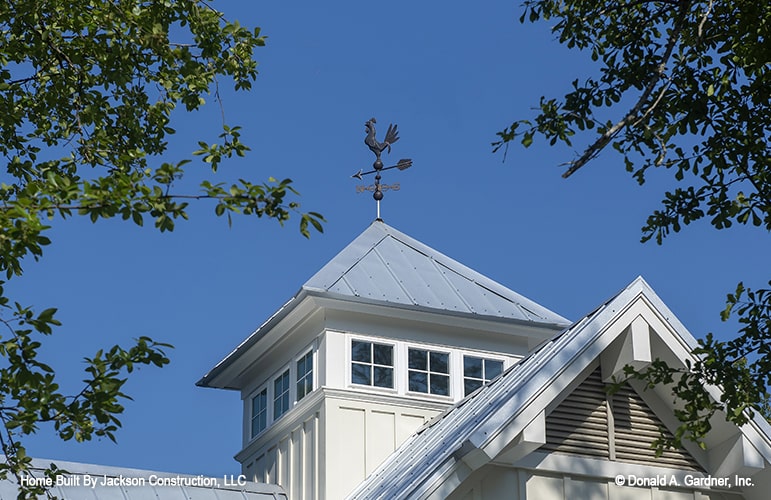
Look up to see the special details on this Craftsman-style home. A charming cupola sits on top, topped with a classic weathervane.
The clean lines of the cupola match the light siding and sharp angles of the metal roof. Surrounded by greenery, these features add character and a fun, traditional touch while keeping a modern feel.
Spot the Rocking Chairs on This Craftsman Front Porch
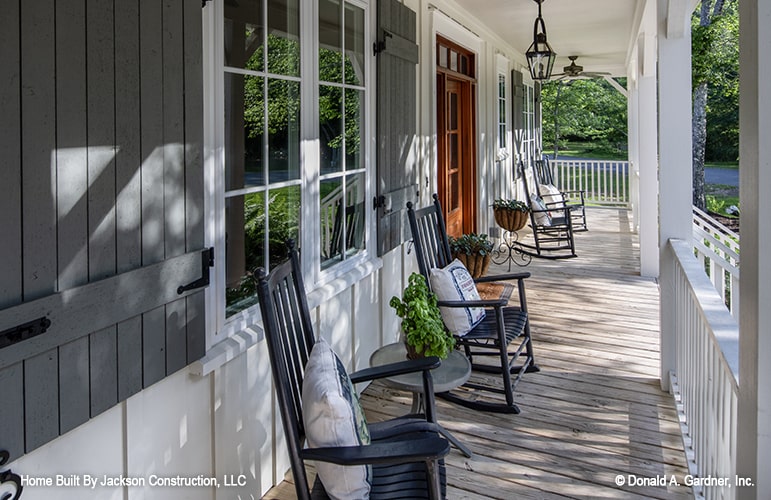
This Craftsman-style porch is a peaceful escape, featuring classic wooden rocking chairs and rustic wooden floors. Cool gray shutters pair beautifully with the crisp white siding, creating a warm and welcoming look.
Traditional touches like lantern-style lights and a ceiling fan add comfort and charm. The porch is surrounded by lush greenery, blending the home with its natural surroundings.
Admire the Wood Accents in This Craftsman Entryway

The entryway of this Craftsman home is full of rich wood details. The solid wooden front door has glass panels that let in natural light, making the space feel bright and inviting.
Dark hardwood floors add warmth and connect the areas of the home. The staircase has white risers and wooden handrails, giving it a classic look.
A small side table adds both style and practicality, while the nearby display cabinet and pottery bring a simple yet elegant touch.
Step Into a Warm Craftsman Entryway with Hardwood Floors

The entryway welcomes you with dark hardwood floors that flow into the living space. The white staircase stands out, with its elegant wooden handrails adding a traditional Craftsman feel.
A small bar cabinet under the stairs is both practical and stylish. From the entryway, you can see the living area framed by a rustic wooden beam. Inside, a cozy fireplace with classic details completes the inviting and timeless design of the home.
Spot the Exposed Beams in This Craftsman Living Room
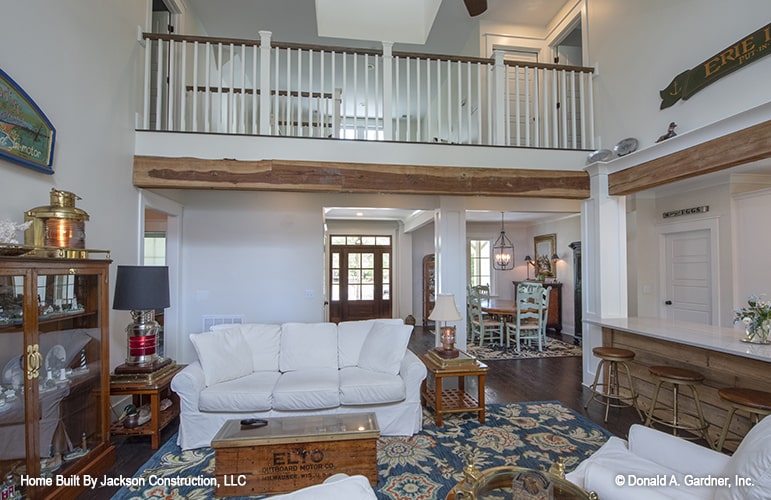
This living room combines classic Craftsman style with a modern feel. Exposed wooden beams stand out beautifully against the crisp white walls, adding warmth and character.
The open loft above makes the space feel bigger while keeping it cozy. Large windows let in plenty of sunlight, highlighting the mix of vintage and modern furniture.
A rustic bar area with stools creates a perfect spot for conversations, blending perfectly with the open design of the home.
See How the Living Room Connects to the Kitchen
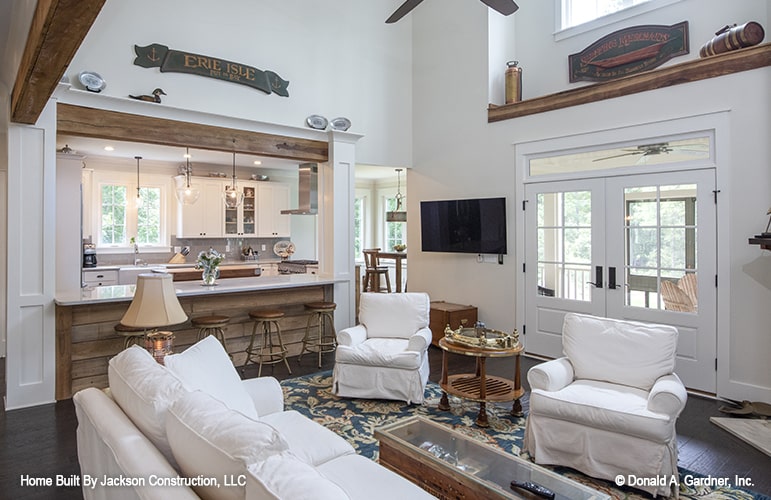
This Craftsman-style living room flows seamlessly into the kitchen, framed by rustic wooden beams. The seating area is cozy, featuring soft white armchairs and a patterned rug that make it feel welcoming.
The vaulted ceiling adds height, while large doors bring in natural light, making the room bright and airy.
The kitchen has a farmhouse look, with pendant lights hanging over a wooden counter and barstools that offer a great spot for casual meals or entertaining.
Enjoy High Ceilings and Vintage Charm in This Living Room
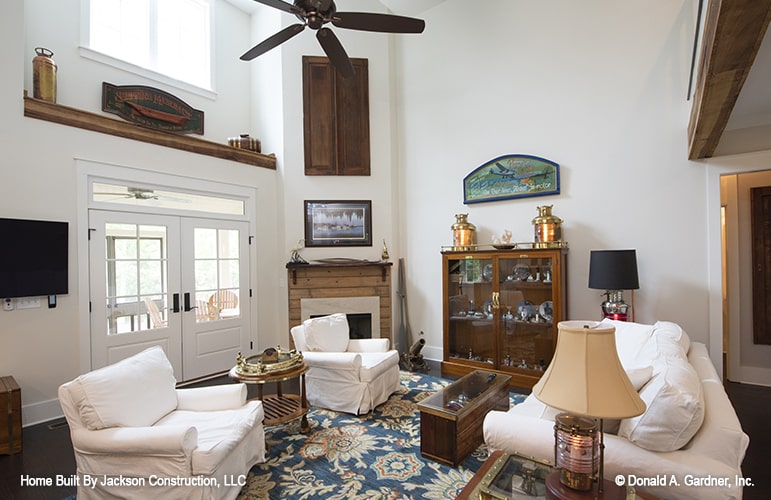
This Craftsman living room feels both open and cozy, thanks to its high ceilings that draw the eye upward. A vintage-style fireplace with a wooden mantle serves as the centerpiece, adding warmth to the room.
The mix of furniture, like plush white armchairs and a patterned rug, gives it personality and charm. Glass double doors open to a patio, connecting the indoors with the outdoors.
Brass lamps and a glass display cabinet complete the room with a touch of timeless elegance.
Notice the High Ceilings and Fireplace in This Cozy Living Room
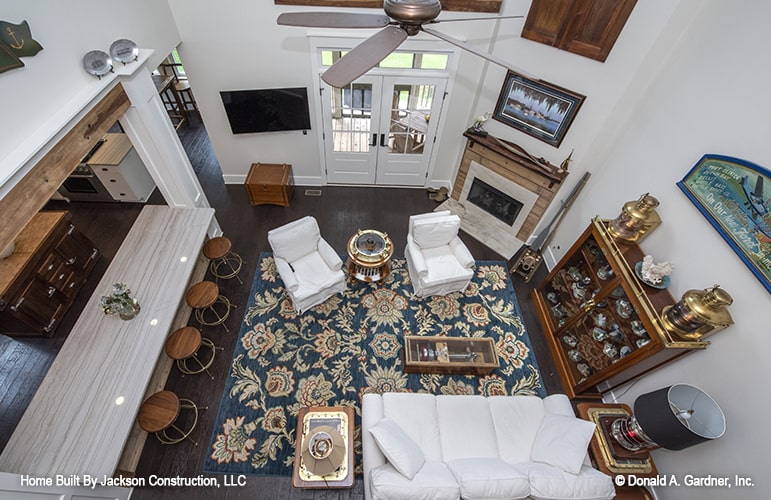
This Craftsman-style living room feels open and welcoming, thanks to its high ceilings and cozy fireplace with a wooden mantle. The dark hardwood floors add warmth and balance to the space.
White armchairs and a comfy sofa sit on a colorful patterned rug, creating a perfect spot to relax. Decorative wooden beams frame the kitchen and dining areas, connecting the spaces and blending traditional craftsmanship with modern living.
See How Rustic Wooden Accents Add Charm to This Craftsman Kitchen
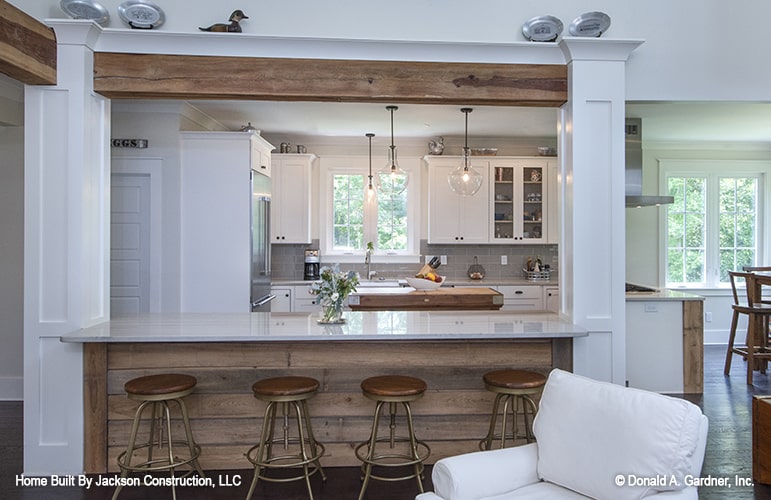
This Craftsman kitchen mixes rustic charm with modern convenience. At the center is a large island with a white countertop, surrounded by sturdy wooden barstools.
Exposed wooden beams give the space character, while white cabinets provide a clean and classic look. Glass-front cabinets and open shelves add a touch of elegance.
Big windows let in natural light, making the kitchen bright and welcoming while highlighting the thoughtful mix of materials.
Check Out the Rustic Island in This Craftsman Kitchen

This Craftsman kitchen combines a rustic feel with modern features. The wooden island stands out, contrasting beautifully with the sleek quartz countertops.
White cabinets line the walls, with glass-front doors adding a bit of elegance. Stainless steel appliances and industrial pendant lights give the kitchen a modern edge.
Dark hardwood floors and exposed wooden beams keep the Craftsman charm alive. A window above the sink lets in natural light, showcasing the carefully chosen details throughout the space.
See the Blend of Old and New in This Craftsman Kitchen
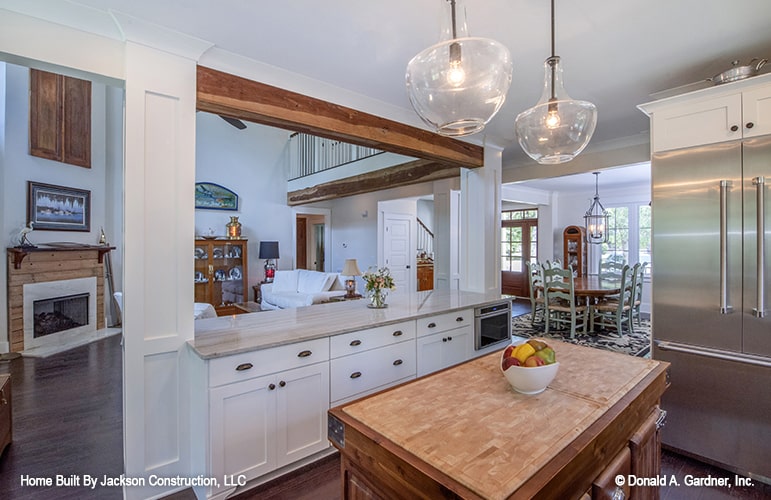
This Craftsman kitchen brings together classic charm and modern style. At the center is a wooden island with a butcher block top, adding a warm, rustic touch.
The white cabinets and stainless steel appliances create a sleek, clean look. Industrial-style pendant lights hang overhead, while exposed wooden beams add character to the space.
The open layout connects the kitchen to the living area, making the home feel connected and spacious.
Check Out the Rustic Dining Set in This Cozy Kitchen Nook
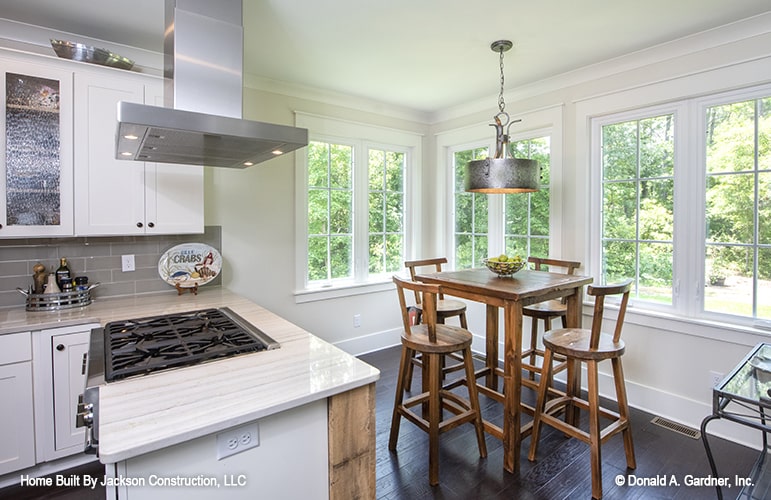
This kitchen nook features a rustic bar-height table and stools, adding warmth to the modern design. Large windows surround the area, letting in lots of natural light and offering great views of the outdoors.
An industrial-style pendant light hangs above, blending modern style with the nook’s traditional elements. The kitchen nearby has white cabinets and shiny countertops, creating a smooth connection between the cooking and dining areas.
Discover the Vintage Charm of This Craftsman Dining Room

This Craftsman dining room is full of vintage charm and practical elegance. The wooden table and ladder-back chairs create a cozy space for family meals or gatherings.
The buffet’s rich wood tones and the black hutch add depth and style to the room. Overhead, a lantern-style chandelier casts a warm, inviting glow.
A glass display cabinet in the corner shows off special keepsakes, making the room feel personal and welcoming.
Notice the Crisp White Railings in This Craftsman Loft

This Craftsman loft stands out with its clean white railings, creating a fresh contrast against the dark hardwood floors. The simple trim around the door adds a touch of elegance, while the open layout makes the space feel airy and bright.
Natural light fills the loft, enhancing the calm and inviting atmosphere. The design blends classic Craftsman details with a modern twist, making it both stylish and functional.
See the Vintage Dressers in This Cozy Bedroom
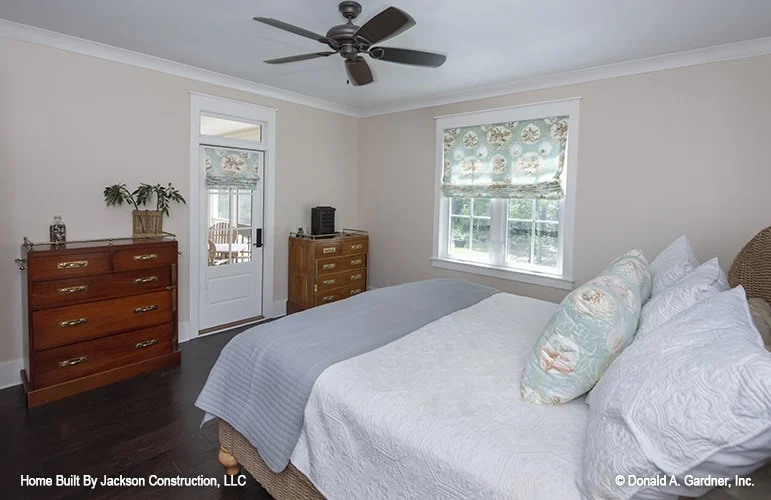
This Craftsman bedroom is simple yet full of character, featuring vintage wooden dressers that add warmth and charm.
Natural light streams in through a large window, highlighting a floral-patterned Roman shade that adds a playful touch. A ceiling fan keeps the room comfortable while matching its elegant and relaxed vibe.
A door leads to a sunny porch, extending the living space and connecting the room to the outdoors.
Check Out the Walk-In Glass Shower in This Modern Bathroom
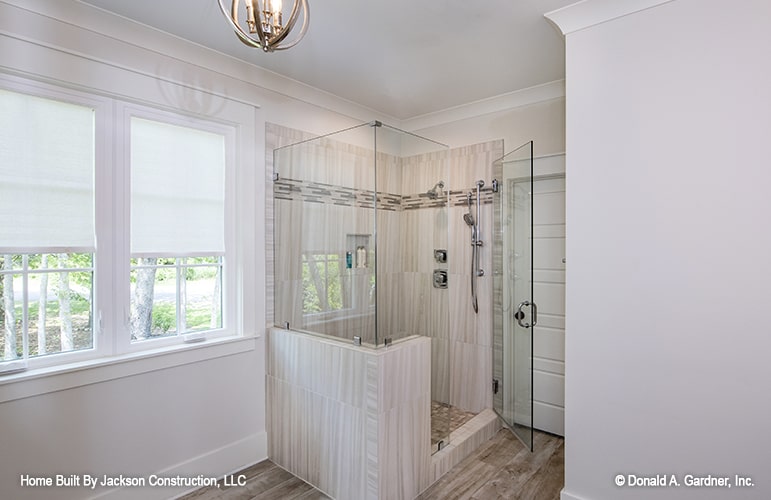
This bathroom features a sleek walk-in shower with clear glass panels, combining modern design with a clean and open look. Neutral-tone tiles are accented by a stylish stripe detail that adds depth and personality.
Natural light from a nearby window brightens the space, while an elegant chandelier casts a warm, inviting glow. The mix of modern fixtures and classic touches creates a perfect balance in this beautiful bathroom.
Symmetry Adds a Touch of Luxury to This Craftsman Bathroom
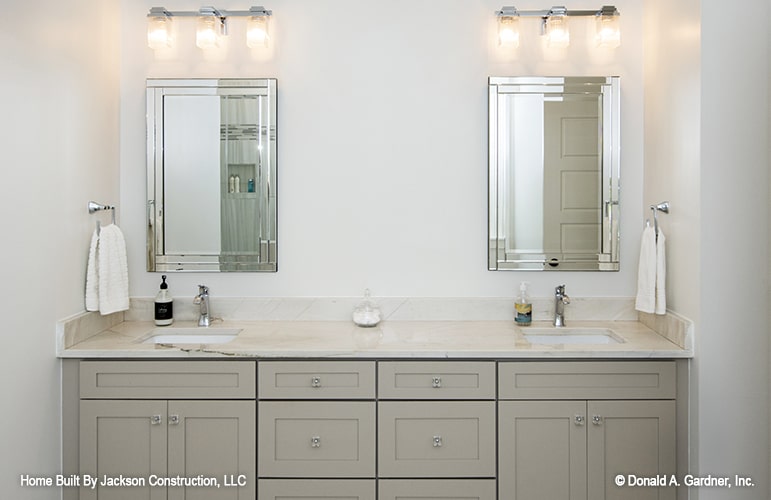
This Craftsman-style bathroom feels balanced and calm with its dual mirrors and sinks, creating a neat and organized look. The light gray cabinets pair perfectly with the neutral countertops, making the space feel peaceful.
Chrome fixtures add a modern sparkle, while vintage-style wall lights brighten the room. The design blends practicality with classic charm, making this bathroom both useful and beautiful.
Check Out the Four-Poster Bed in This Craftsman Bedroom
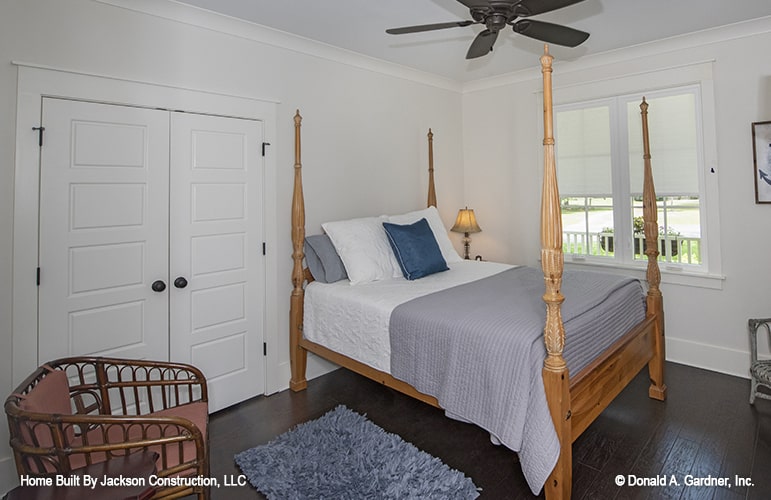
This Craftsman bedroom feels warm and traditional with its elegant four-poster bed as the centerpiece. The dark hardwood floors contrast nicely with the crisp white walls and double doors, giving the room a classic look.
Large windows let in lots of natural light, brightening the simple, timeless decor. A ceiling fan adds comfort, and a soft area rug makes the space feel cozy, creating a perfect retreat.
Relax on This Craftsman-Inspired Screened Porch
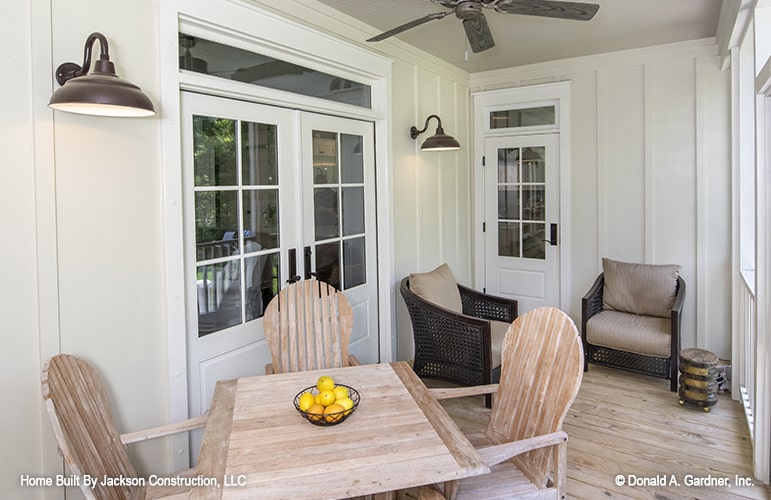
This screened porch combines Craftsman style with rustic touches. Natural wood Adirondack chairs and a simple wooden table make a cozy spot to relax.
Wicker seating adds extra comfort, and the ceiling fan keeps the space cool. The white paneling and industrial-style wall lights bring together tradition and modern design. This inviting porch is the perfect place to unwind and enjoy the outdoors.
Relax on This Screened Porch with Outdoor Seating
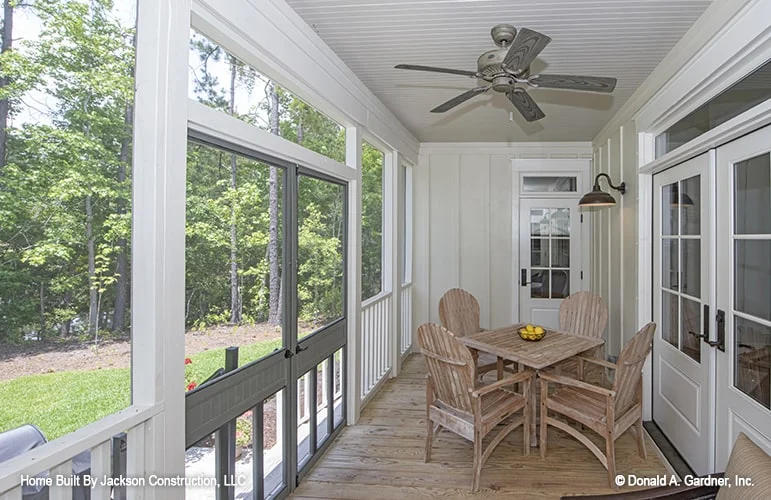
This two-story Gloucester home has a screened porch that’s perfect for relaxing or enjoying a meal outdoors. The porch features rustic wooden seating and a ceiling fan to keep you cool on warm days.
Large glass doors connect the porch to the inside, making it easy to move between indoor and outdoor spaces.
Warm Up Your Laundry Room with a Rustic Wood Countertop
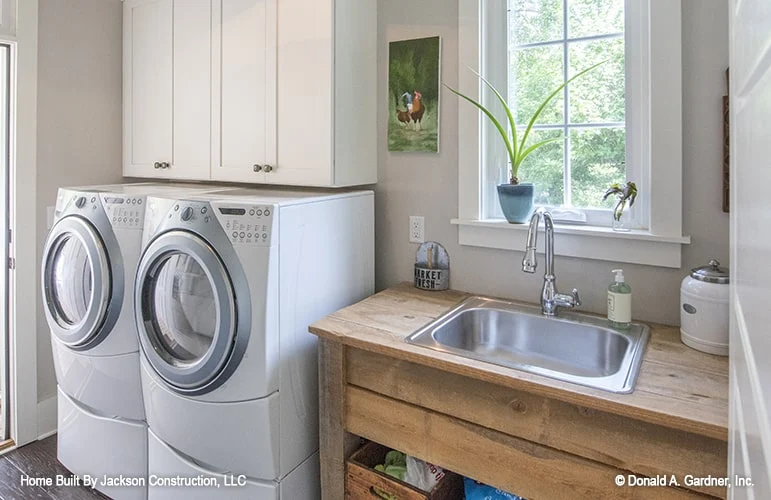
This laundry room is both practical and charming. A wooden countertop adds warmth and style, while the front-loading washer and dryer fit neatly under white cabinets, providing plenty of storage.
A window above the sink lets in natural light, making the room feel bright and welcoming. Small details like a potted plant and a rooster painting give the space personality and a cozy touch.
Spot the Symmetry in This Country-Style Home

This country-style home has a perfectly balanced look, with a central entrance and evenly spaced windows. The board-and-batten siding and metal roof combine traditional charm with modern style.
A welcoming front porch is surrounded by neatly trimmed hedges, and warm light glows from the windows. Surrounded by tall trees, this home blends naturally with its peaceful setting, offering a calm and inviting atmosphere.
Admire the Sunset Behind This Charming Country Home

This beautiful country-style home has classic board-and-batten siding and a metal roof that adds a modern touch. The windows and dormers are perfectly balanced, giving the house a clean and symmetrical look.
A cozy covered porch at the front welcomes visitors. Warm light glowing from the windows contrasts with the colorful sunset, creating a peaceful and inviting scene.
Surrounded by greenery, this home blends tradition with modern style in a stunning way.
Source: Donald A. Gardner – House Plan # W-1188
