The Woodlette country-style home is a cozy two-story design. It’s great for small families or anyone who wants a simple, efficient living space. This lovely home is 991 square feet and has two bedrooms and two bathrooms.
It is perfect for narrow lots, with a smart layout that makes the most of every inch. The house feels bright and open, thanks to large windows. There’s also a balcony loft that you can use in different ways to fit your needs.
The Woodlette: A Cozy Two-Story Home with a Gable Roof and Arched Windows
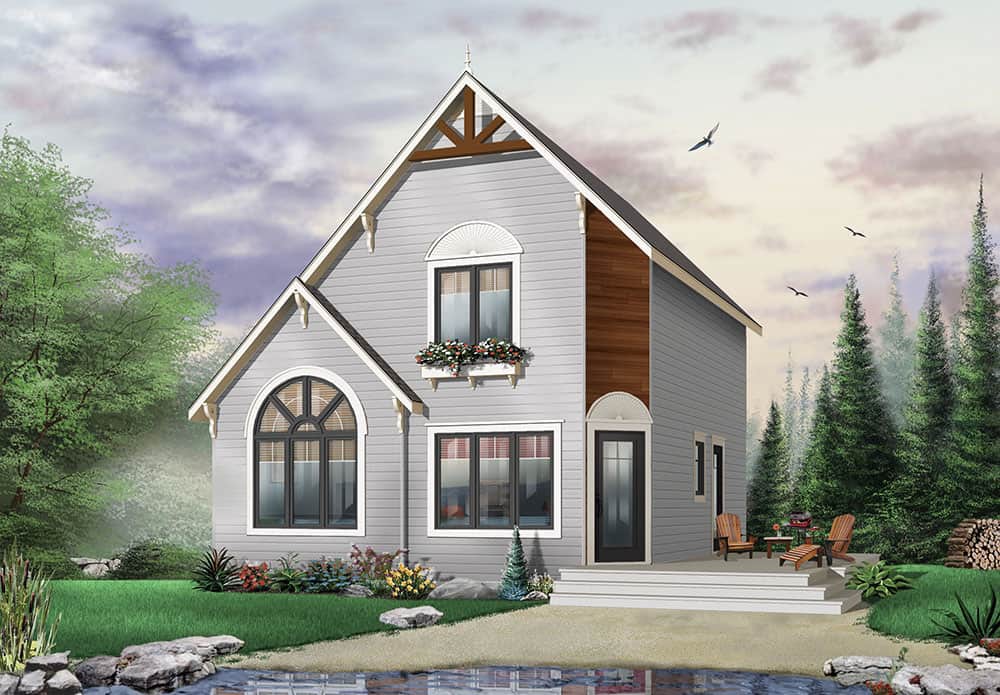
The Woodlette is a charming two-story country-style home with a steep gable roof that stands out. Its arched windows add elegance, while light-colored siding gives it a classic look.
A wooden accent on one upper wall adds warmth and character. A small porch with chairs and a table invites you to sit and relax, and colorful flower boxes under the windows add a cheerful touch.
Dense trees and a peaceful pond nearby make the home feel like part of nature, creating a picture-perfect setting.
Main Floor Plan

The main floor is designed to make the most of its space. An open living and dining area allows for easy movement and cozy gatherings.
The kitchen is tucked into a corner, giving you plenty of counter space for cooking without crowding the living area. A bedroom on this level offers privacy, and a nearby bathroom makes everything convenient.
Open doorways and hallways connect the spaces smoothly, making the house feel easy to navigate and efficient.
Source: The House Designers – Plan 1196
Second Level Floor Plan

The second floor balances comfort and functionality. The bedroom is roomy, with space for a large bed and two nightstands, creating a peaceful retreat. A bathroom next to the bedroom offers privacy and includes a comfortable bathtub.
The living area has a cozy couch and a small round table, making it perfect for relaxing or spending time with family. The staircase connects the levels, inviting you to explore every part of this thoughtfully designed home.
Source: The House Designers – Plan 1196
Elegant Two-Story Home with Gabled Roof Details
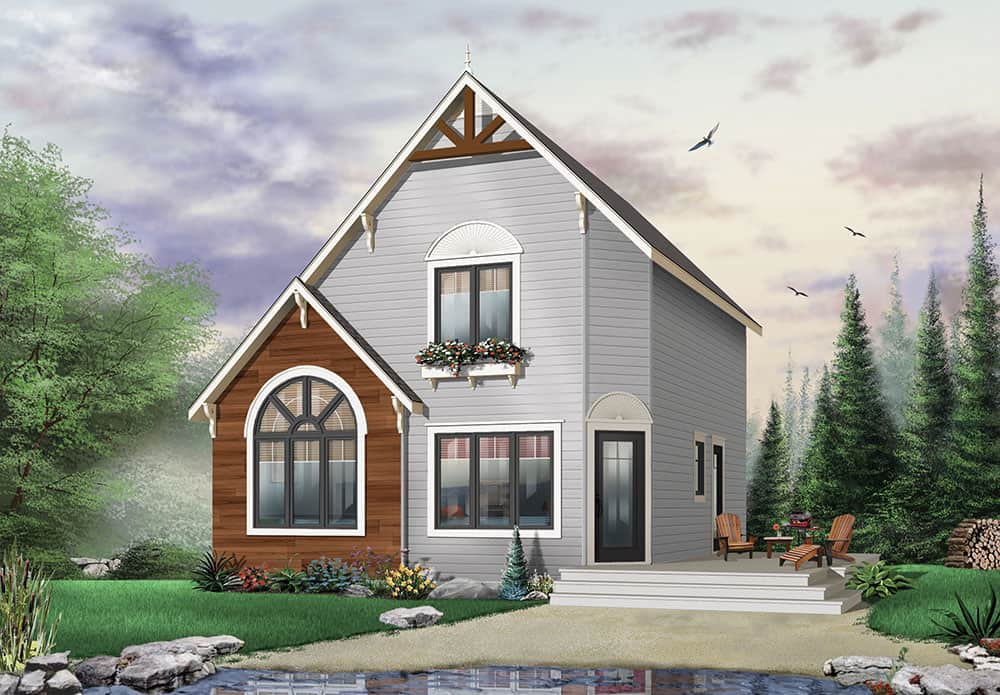
This two-story home stands out with a large arched window framed in dark wood. The window contrasts beautifully with the neutral-colored siding, adding a touch of elegance.
On the second floor, windows with flower boxes align perfectly with the central front door, creating a balanced and inviting look. The steep gabled roof features decorative triangular wood accents, adding charm to the design.
A stone walkway leads to the porch, where wooden chairs invite you to sit and relax, surrounded by thoughtful landscaping.
Home in a Darker Brown Shade with Natural Elements
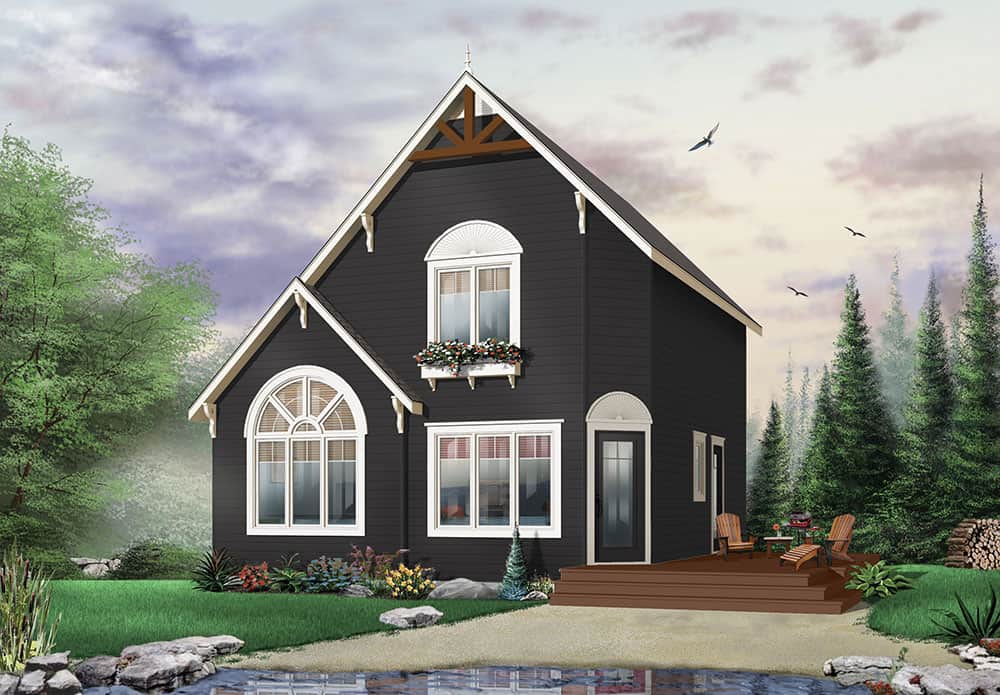
The home’s steep gabled roof and exposed beams create an eye-catching design. The dark brown siding pairs well with white trim, giving the house a clean and elegant look. Large arched windows let in plenty of natural light.
A wooden deck on the side serves as a cozy outdoor space, simply furnished for relaxation. The home blends beautifully with nature, surrounded by lush greenery and tall evergreen trees.
A still pond reflects the peaceful setting, completing the harmonious scene.
Side View of the Home in a Lighter Brown Shade
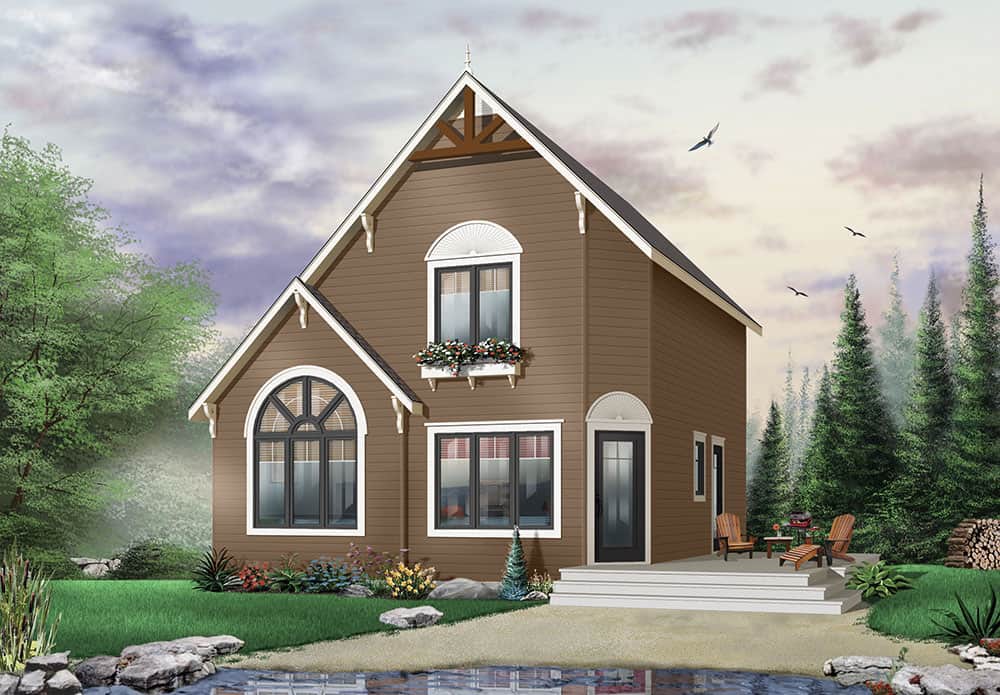
The lighter brown version of this home highlights its large windows, including an arched one with detailed trim that brings in lots of sunlight.
An elevated porch, reached by a short set of steps, offers a cozy spot with wooden chairs, perfect for enjoying the outdoors. Evergreen trees frame the house, adding to its natural charm.
A calm pond nearby, with scattered rocks and birds flying overhead, completes the picturesque setting.
Inviting Green Home with Beautiful Arched Windows
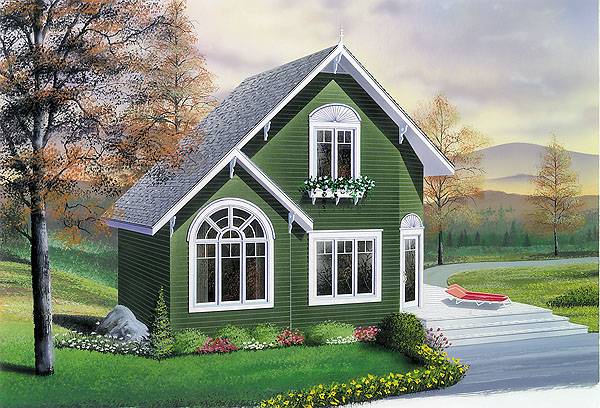
This home stands out with its steeply pitched roof and bright green color. The white trim around the edges adds a clean, fresh touch. Large arched windows catch the eye and let plenty of sunlight inside.
In front of the house, a neatly arranged garden brings in natural beauty. The home sits in a peaceful setting with rolling hills and autumn trees, blending perfectly with nature.
Source: The House Designers – Plan 1196
