Check out this cozy one-story, two-bedroom country-style home! It has 988 square feet of well-designed space. The house features two bathrooms and a large, open living area with high ceilings.
The layout is both comfortable and stylish. There’s also a flexible office space that can be used as a guest room, making it great for today’s lifestyle.
Charming Front with a Glass Door Entry
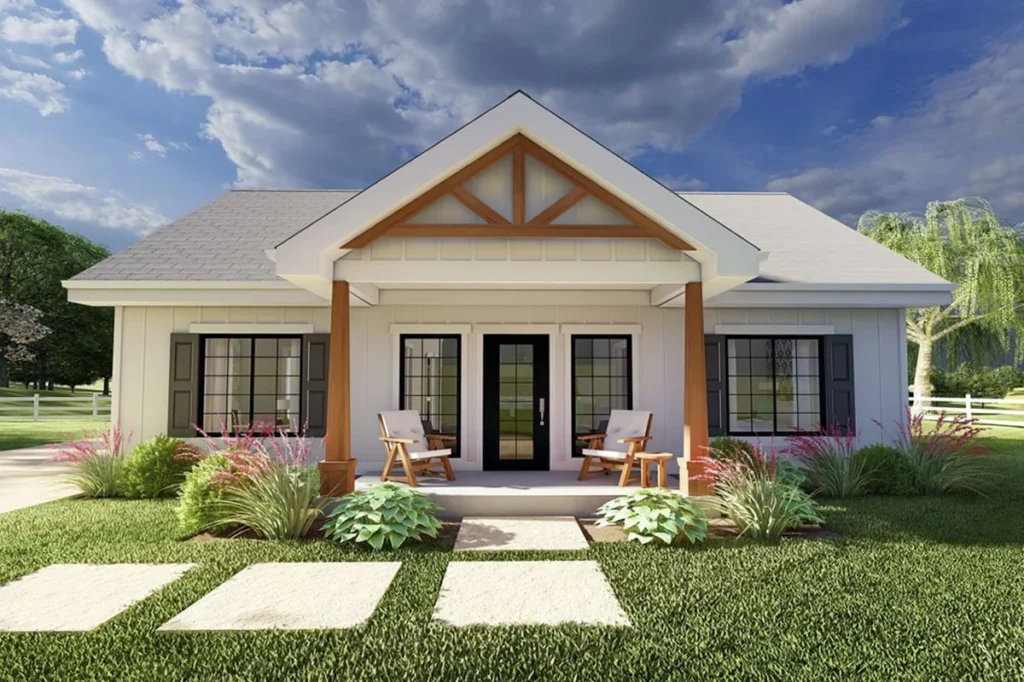
This home’s design is all about balance and beauty. A gable roof sits over the front, while wooden beams frame the glass-paned double doors at the entrance. Two wooden chairs on the porch offer a cozy spot to relax and enjoy the view.
The lush green lawn, neat shrubs along the stone walkway, and tall trees in the background create a peaceful setting. A white picket fence adds the perfect finishing touch, making this single-story home feel warm and inviting.
Main Floor Plan
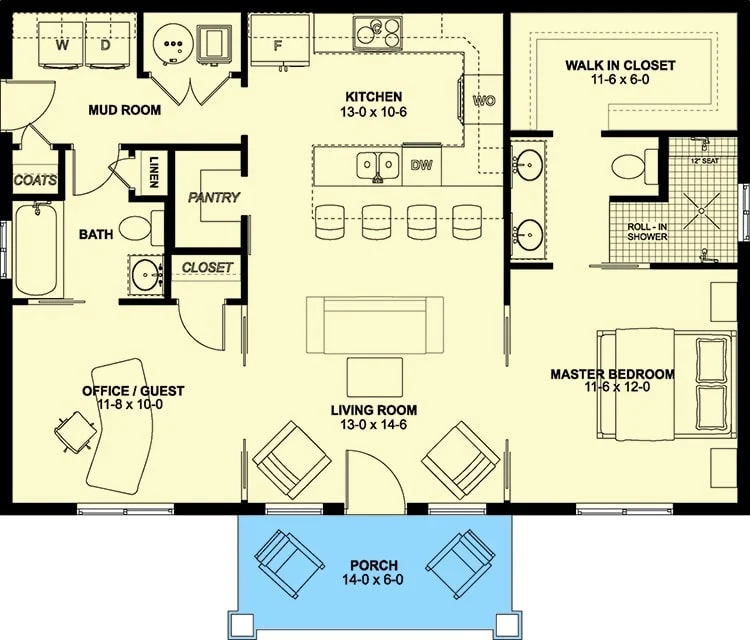
The covered porch welcomes you into this cozy, country-style home. Inside, the living room and kitchen flow together in an open-plan design, making it great for spending time with family or friends.
The master bedroom is on the right side of the house and includes a walk-in closet and a bathroom with a roll-in shower, making the home both practical and easy to move around.
Source: Architectural Designs – Plan 67800MG
Master Bathroom Design
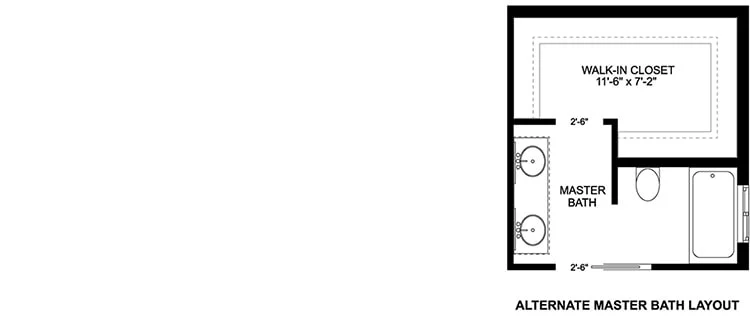
This master bathroom layout is simple and stylish. A double sink vanity is on the left when you walk in, giving you plenty of space and storage.
The walk-in closet is nearby and measures 11 feet 6 inches by 7 feet 2 inches, making it easy to organize. To the right of the entrance, the bathtub is placed along the wall, keeping the room open and spacious.
Alternate Main Floor Plan
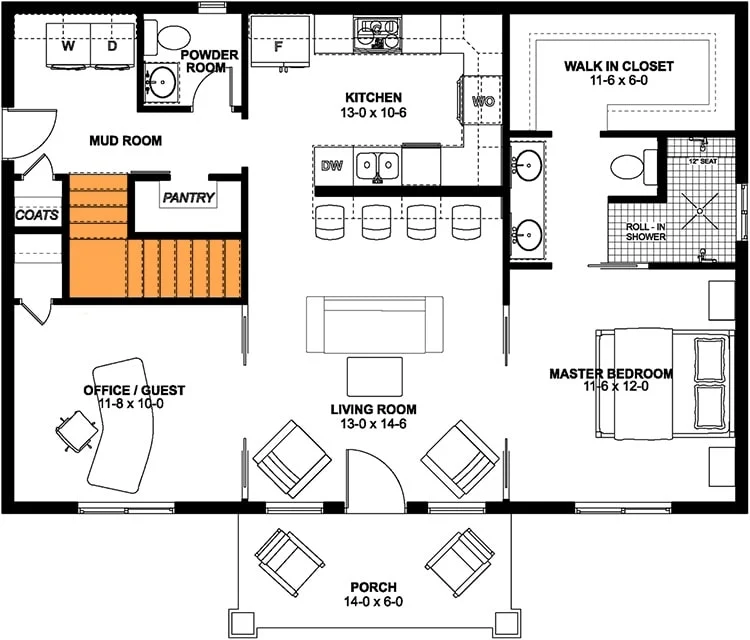
Step into this home through the mudroom, where everything has its place. There’s a handy coat area and a nearby pantry to keep things organized.
The kitchen connects smoothly to the living room, which opens onto a cozy porch through double doors, perfect for enjoying both indoor and outdoor spaces.
On the right side of the house, the master bedroom offers privacy with its own bathroom and large walk-in closet. On the left, an office or guest room provides flexibility for work or visitors.
While not shown in the image, the basement stairs are likely tucked into the design for easy access.
Source: Architectural Designs – Plan 67800MG
Open and Versatile Layout

This open-plan design connects the lounging, dining, and cooking areas, making the space easy to use and inviting. Light wood floors add warmth, while neutral wall colors create a calm backdrop.
The dark gray sofa in the living area catches your eye and feels cozy. In the kitchen, white cabinets and barstools around the island stand out under the soft glow of pendant lights.
A sliding door leads to the bedroom, where patterned wallpaper adds a unique and stylish touch to the design.
Cozy Bedroom with Bold Patterns
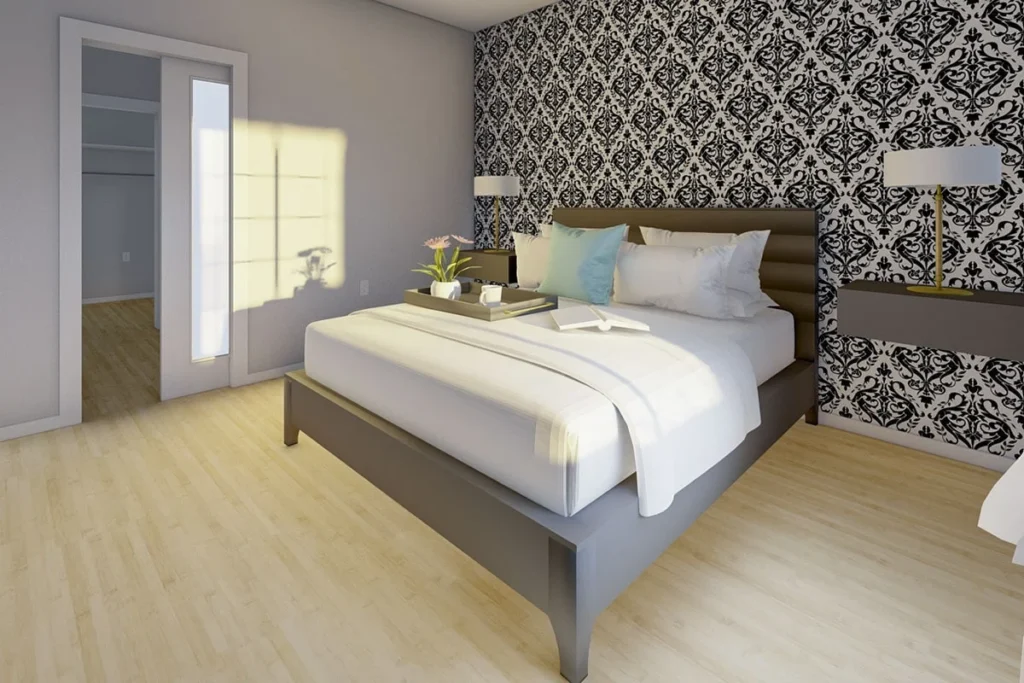
The bedroom features a large bed with a dark frame set against a bold black-and-white patterned accent wall.
The bed is layered with soft pillows and a comfy duvet, while a tray with a cup and vase adds a practical, homey feel. Natural light comes through a frosted door, softly lighting the room and highlighting the clean lines of the light wood floor.
This bedroom blends comfort and style, creating a space that feels both cozy and visually interesting.
Elegant Dual-Sink Vanity with Gold Accents
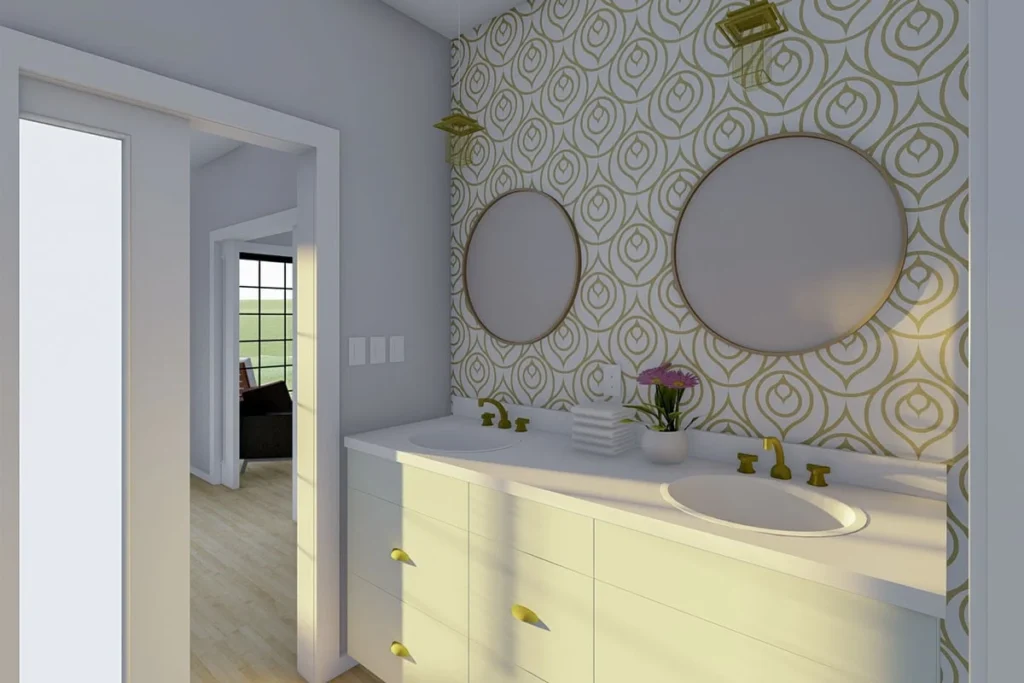
This dual-sink vanity combines a white countertop with shiny gold faucets and handles, perfectly matching the gold-and-white wallpaper. Round mirrors above each sink reflect the room’s simple yet stylish look.
Soft light from wall-mounted fixtures adds a warm glow. A stack of crisp white towels and a vase of bright purple flowers bring a fresh, cheerful touch.
Through the open door, you can see a sleek black chair in the next room, hinting at a mix of comfort and style. A large window in that room promises beautiful outdoor views.
Stylish Open Living Space with Contrasts
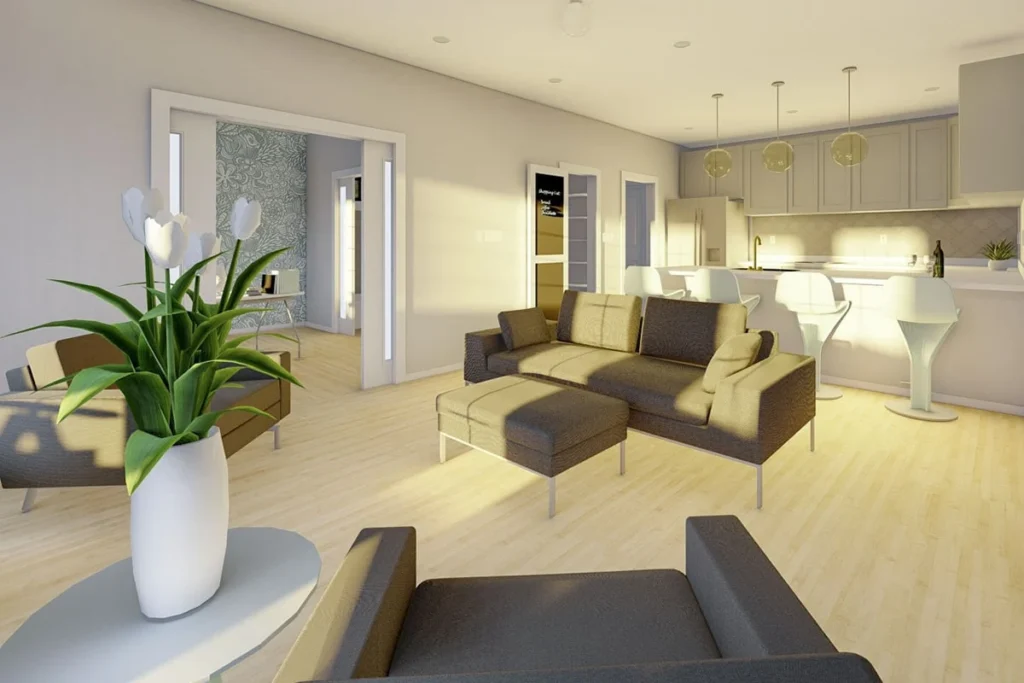
The open floor plan blends the living area and kitchen into one inviting space. A dark L-shaped sofa and armchair stand out against the light wood floors, creating a subtle contrast.
In the kitchen, white countertops and bar stools create a modern look, highlighted by pendant lights that add a soft glow.
Glass doors lead to another room with patterned wallpaper, adding a touch of continuity and creativity to the home’s design.
Bright and Elegant Office Space

This office feels bright and airy, thanks to its light wood flooring and a big window that lets in natural light. A white desk sits in the center, neatly organized with a yellow lamp, books, and office supplies, combining function with style.
The walls feature soft blue floral wallpaper, adding a touch of elegance. A turquoise chair with a sleek metal frame completes the room, making it a comfortable and inspiring place to work.
Bright Home Office with a Smooth Bedroom Connection
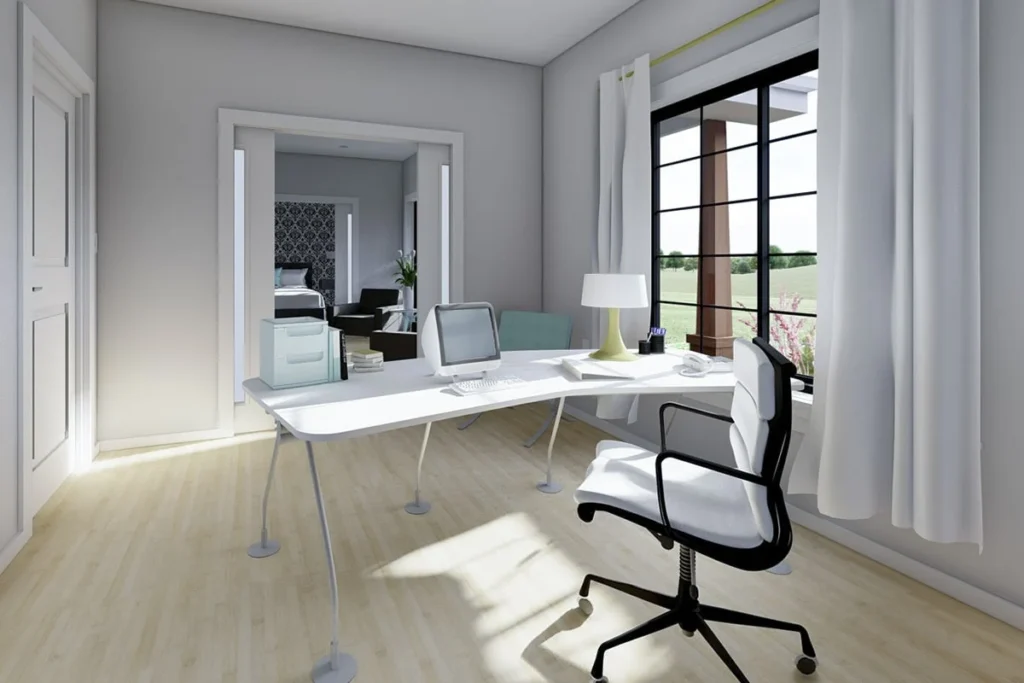
This home office is filled with natural light from large windows that brighten the light-colored floors and offer views of the greenery outside. A simple desk and a black-and-white office chair create a perfect spot for getting work done.
The soft gray walls add a calm and focused feel to the room. A wide, open doorway leads straight into a cozy bedroom, creating a seamless transition between work and relaxation spaces.
Compact Bathroom with Elegant Touches

This bathroom is small but feels bright and open. It features clean, straight lines for a modern look. The vanity has a white countertop and a shiny gold faucet, making it the centerpiece of the room.
A round mirror above the vanity makes the space feel bigger, while a small shelf holds folded towels and a green plant for a fresh touch.
Light pours in from the next room, connecting the bathroom to the rest of the house and keeping it airy and organized.
Sleek Kitchen with a Bright White Island

The kitchen’s crisp white island catches your eye, featuring a gold faucet and built-in sink. Around the island, four light gray chairs offer a cozy spot for meals or chats.
Above, three round pendant lights cast a soft glow, highlighting the patterned backsplash that complements the light gray cabinets.
A chalkboard adds a fun, personal touch with reminders like “bread, coffee, chocolate,” while wine glasses and a bottle hint at a space ready for entertaining.
Open-Concept Space with a Functional Kitchen Island

This open-concept design brings the kitchen and living area together in a seamless way. The kitchen island stands out with its white countertop, built-in sink, and casual bar seating.
Three round pendant lights above the island brighten the space, adding elegance. Soft gray cabinets with gold handles give the kitchen a clean and stylish look.
Large windows let in plenty of natural light, highlighting a cozy seating area with dark sofas. A vase of flowers adds a pop of color and a natural touch to the room.
Efficient Laundry Room with Stylish Wallpaper

The laundry room is designed for both function and style. A smooth white countertop sits above front-loading washing machines, making laundry chores easy.
Above, patterned wallpaper adds character, while overhead cabinets provide plenty of storage for supplies. Light wood flooring flows from the kitchen into this space, creating a seamless connection.
Recessed lights keep the room bright and welcoming, making it both practical and attractive.
Bright Laundry Room with Glass Door
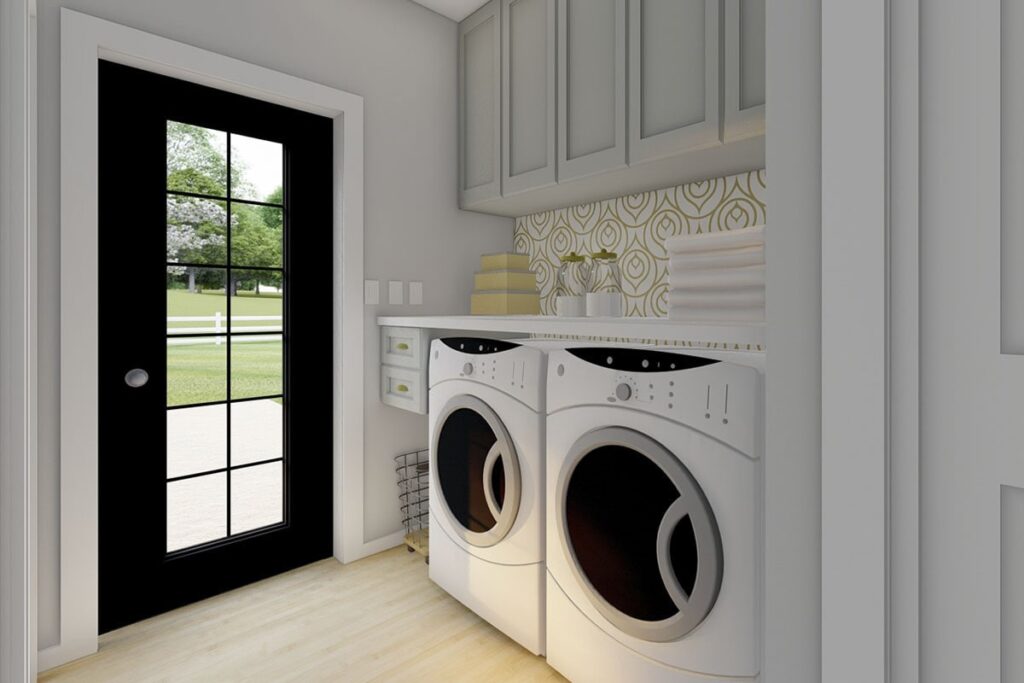
This laundry room is filled with natural light, making it feel open and inviting. A sleek countertop holds a washing machine and dryer below, keeping the area neat and organized.
Cabinets above offer lots of storage space, and a decorative backsplash with a bold pattern adds style. The soft-colored walls and light wood flooring create a warm and clean atmosphere, combining utility and beauty in one functional space.
Source: Architectural Designs – Plan 67800MG
