Check out this beautiful two-story New American craftsman home with 4,882 square feet of living space. It has two bedrooms and three and a half bathrooms, making it a great place to live.
The garage can hold four cars, and the spacious loft is perfect for relaxing or entertaining. This home combines classic charm with modern comfort for an exceptional living experience.
Symmetrical Craftsman Home with Elegant Roof Design
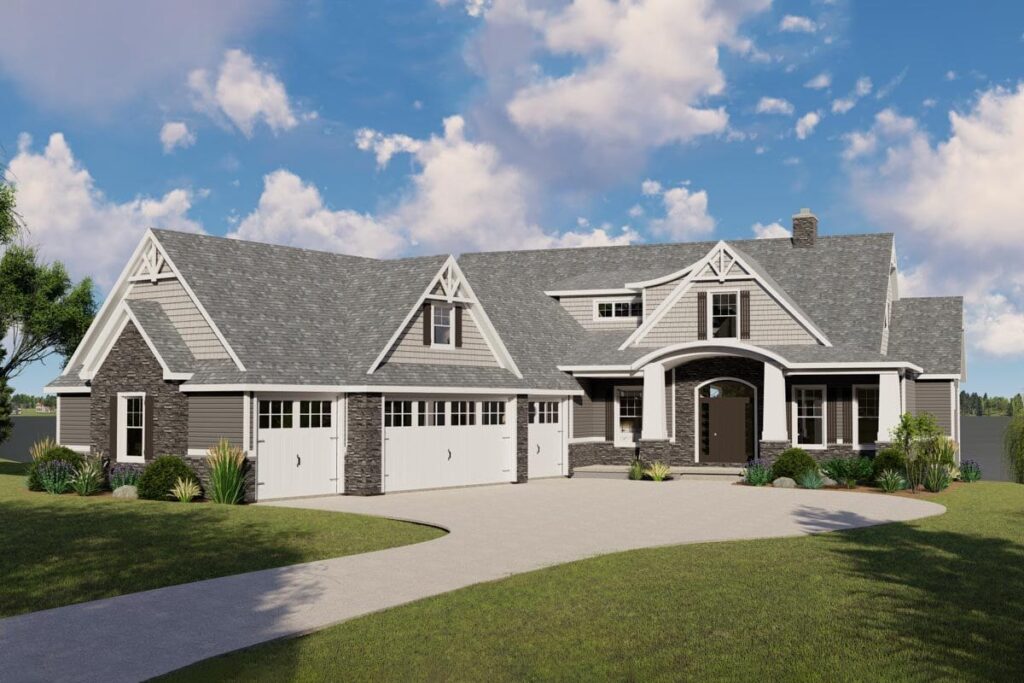
This inviting New American craftsman home features a balanced design with a mix of stone and siding on the outside. The roof has a series of gables with dark shingles, adding depth and style.
Large windows on both floors fill the home with natural light, making it feel open and bright. A curved driveway leads to a spacious three-car garage. The front entrance has a welcoming porch with strong columns leading to the front door.
Main Floor Plan
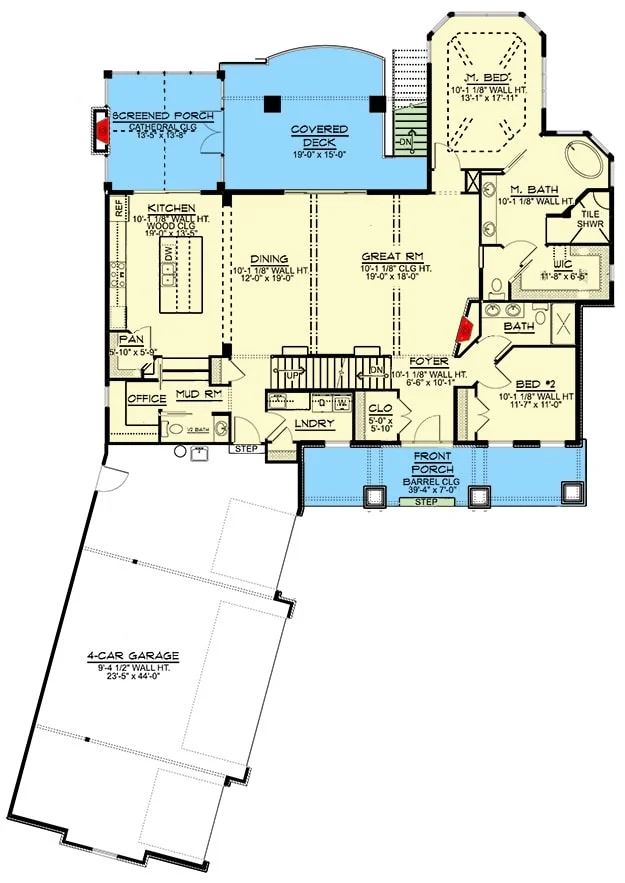
As you enter through the front porch, you’ll find a welcoming foyer. The large great room flows into the dining area and kitchen. The kitchen includes an island and a walk-in pantry for extra storage.
Outside, a screened porch and a covered deck offer great spaces for relaxing or entertaining. The main floor is designed for easy living with plenty of room for all your activities.
Source: Architectural Designs – Plan 135031GRA
Upper Level Floor Plan
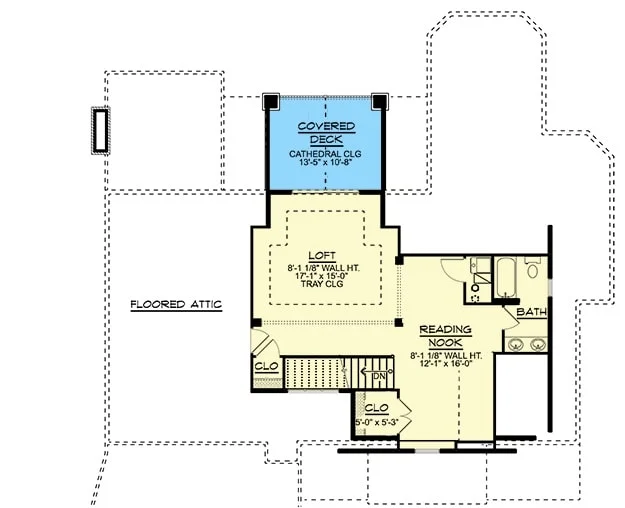
The upper level has a beautiful deck with a cathedral ceiling, perfect for outdoor relaxation. The loft area has a unique tray ceiling that adds style to the space.
Nearby, a cozy reading nook has an 8’ 1 1/8” ceiling height, giving it a fun and charming feel. The upper level also includes a bathroom and closet, making it both comfortable and functional.
Lower Level Floor Plan
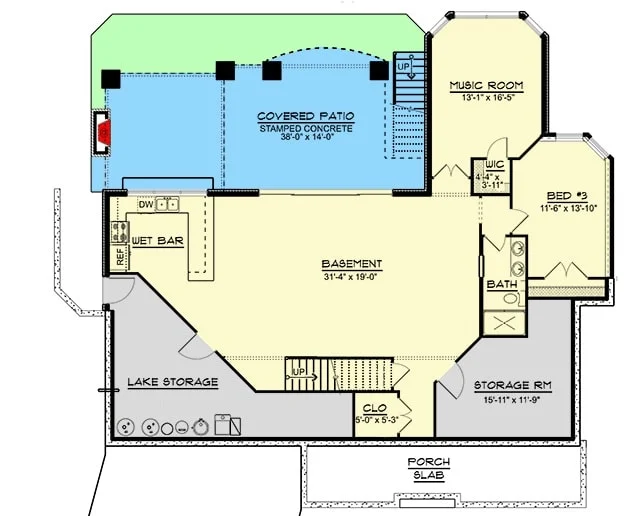
The basement is the central space on the lower level, measuring 31’4″ by 19’0″. On the left side, a wet bar connects to a special storage area for lake gear. On the right side, there’s a music room and a bedroom, both easily reached by a hallway.
The upper section has a large covered patio, measuring 38’0″ by 14’0″, with stamped concrete flooring. This patio creates a great outdoor space for relaxing.
Source: Architectural Designs – Plan 135031GRA
Textured Facade with Stone Accents and Arched Porch

The front of the house has grey siding and stone accents, creating an attractive look. White-trimmed windows stand out against the grey walls, and decorative hinges give the two-car garage a unique style.
The entrance features a curved path leading to an arched porch with white columns. Neatly kept lawns and bushes add natural beauty to the overall design of the house.
Modern Home Design with Gable Roof and Garage Overlooking Manicured Lawn
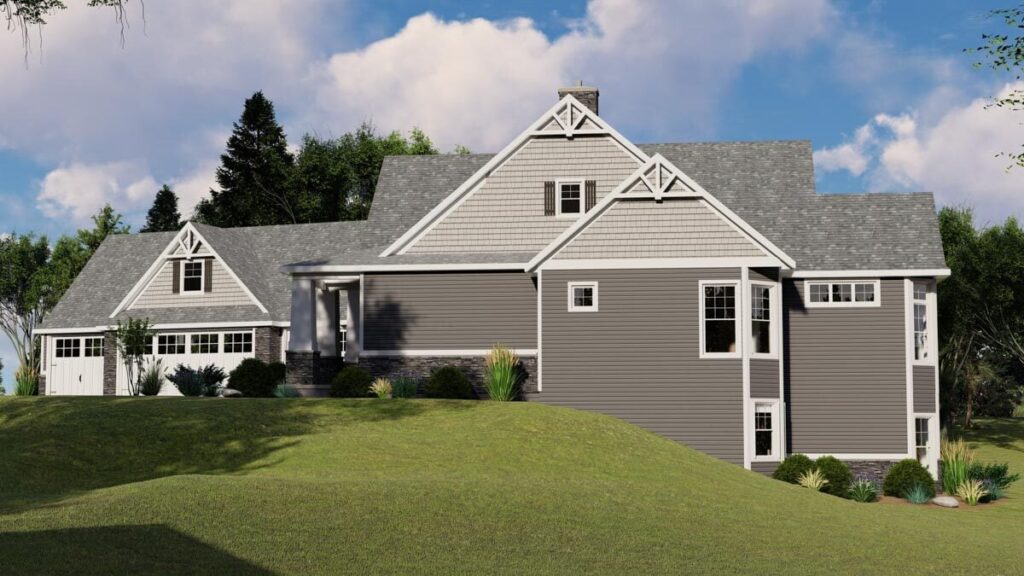
The house has a sleek design with gentle roof slopes, featuring grey siding with crisp white trim. The gable roof and varying rooflines add depth and character to the home.
Two garage doors are framed by neatly trimmed shrubs, and tall windows bring in plenty of natural light, making the interior bright and welcoming.
Angled View of the Two-Story House with Gabled Roof and Stone Chimney

This two-story house has a beautiful gabled roof and dark wood trim that contrasts nicely with the siding. The large windows on both floors bring in lots of natural light and offer great views of the lush surroundings.
A tall stone chimney rises from the patio, suggesting a cozy fireplace inside. The front yard is neat and well-kept, with grass and shrubs adding to the tidy look.
Dual-Gable Design with Large Balcony Overlooking the Water
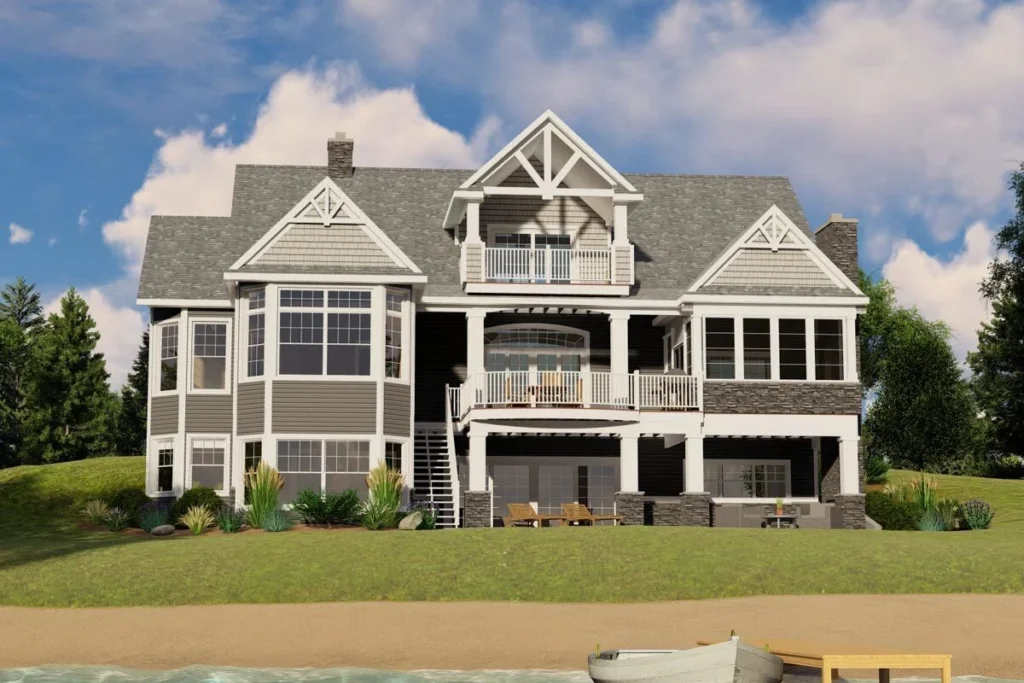
The home features a striking dual-gable roof with grey shingles that contrast with the white-framed windows. These windows let in plenty of natural light.
The design highlights a large second-story balcony that offers wide views of the sandy area and nearby boat, perfect for people who love the water.
White railings and stone accents add to the home’s strong character, while the darker siding makes the home stand out. A lush green lawn stretches toward a tree-lined horizon, blending the house with the beautiful surroundings.
Balcony with Great Views of the Natural Surroundings
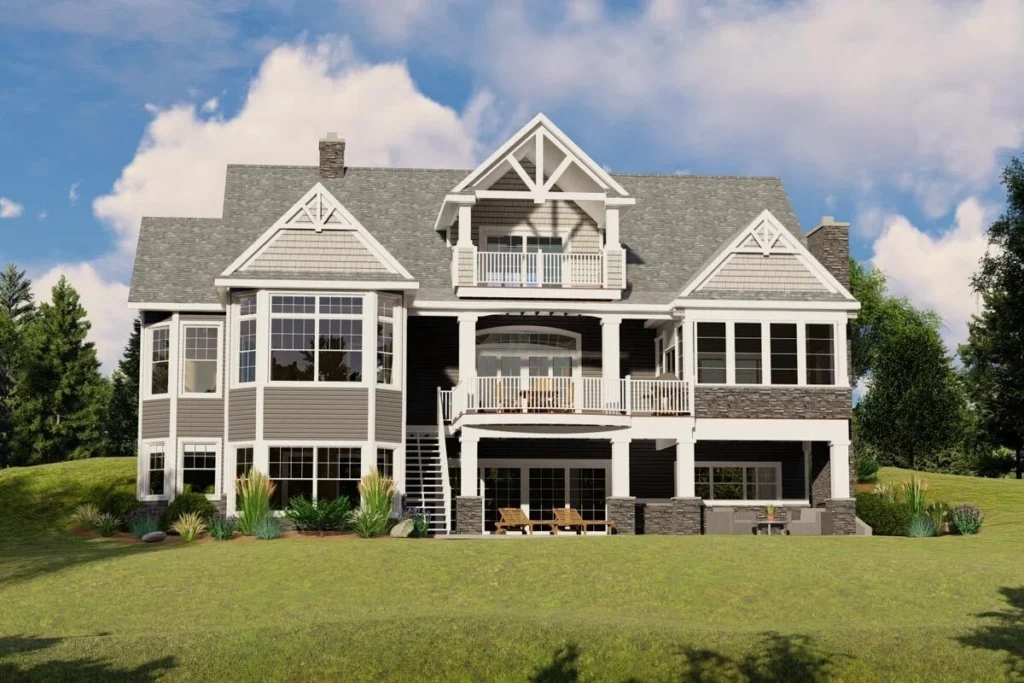
In the center of the house, a large balcony with a white railing stands out. It’s the perfect place to enjoy the view of the lawn.
The matching shingles on the gabled roof add to the overall look of the house, and many windows ensure the inside is bright. Neatly arranged plants at the front soften the architectural design and add natural beauty.
Source: Architectural Designs – Plan 135031GRA
