This two-story home is 2,613 square feet. It has two bedrooms and two-and-a-half bathrooms. The large three-car garage gives you plenty of storage space.
The floor plan is flexible, making it easy to live on one level. There’s also extra space upstairs for guests or hobbies.
Explore This Beautiful 2-Bedroom Mountain Home with a Bonus Room
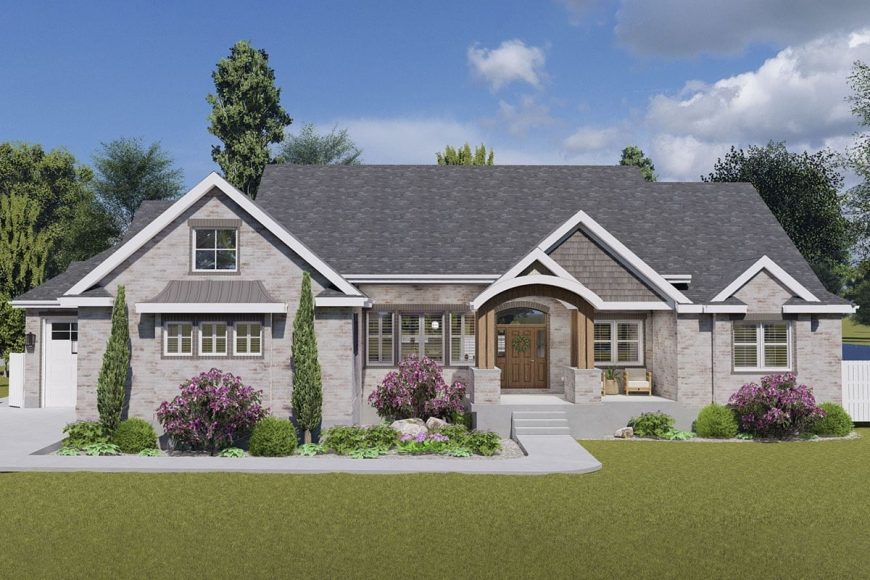
This charming mountain home combines classic and modern styles. The outside features a brick exterior, pointed rooflines, and a beautiful arched wooden front door with stone accents.
The tall, narrow windows give the home a balanced look, and the well-designed landscaping makes it even more inviting.
Main Floor Highlights

The main floor includes a large family room that opens into a fully equipped kitchen with a pantry for extra storage.
The private master suite has its own walk-in closet and a bathroom. Additional bedrooms also have closets, offering cozy spaces for family or guests.
Upstairs Bonus Room

The upper level features a big bonus room that can be used for family activities or hobbies. There’s also plenty of storage space to keep your belongings organized and out of the way.
The Lower Level Floor Plan

The basement is perfect for a study area or a home office. It includes extra storage space for your belongings, a bathroom, and a mechanical room to keep things running smoothly.
A Timeless Blend of Brick and Wood

The home’s outside design combines classic brick with warm wood accents. The front porch extends from the house, offering a cozy, sheltered space to enjoy the outdoors.
The yard around the home is spacious enough for planting flowers, shrubs, and other greenery that match its beautiful style.
Extra Porch and Large Windows
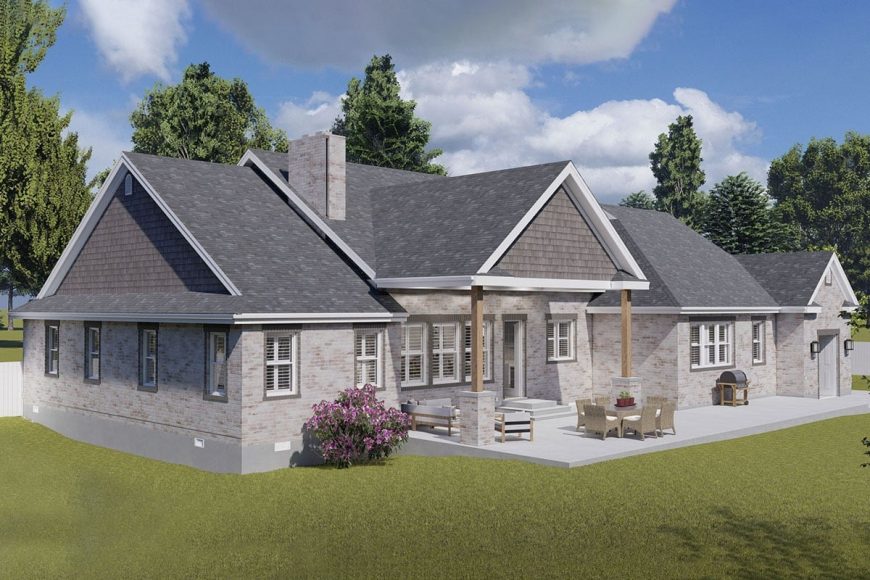
The back of the house features another covered porch, providing a relaxing outdoor spot. Large windows throughout the home let in plenty of natural light and give clear views of the surroundings, making you feel connected to nature.
Cozy Covered Patio with Wicker Furniture

The back patio features comfy cushioned chairs and a stylish wicker dining table. Set against the brick wall of the house, this spot is perfect for relaxing. Add some potted plants and a few decorations to make it even more inviting.
A Full View of the Rear Exterior
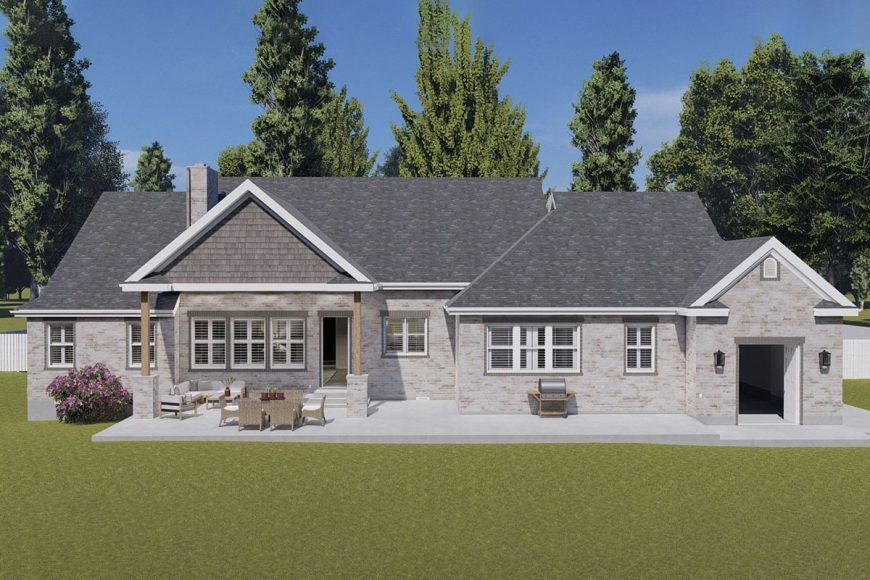
The back of the house showcases its symmetrical design with a wide, steep roof. White columns frame the welcoming back entrance, and arched windows add a touch of elegance.
The brick exterior and natural colors blend beautifully with the surrounding greenery.
Convenient Side Entrance and Barbecue Area

The side entrance to the garage provides quick access without going through the main house. Attractive light fixtures by the door add charm and practicality.
The large paved area is ideal for hosting guests, with plenty of space for a barbecue and outdoor seating.
Modern Garage with a Spacious Driveway

The garage has a sleek white design with clean lines, giving it a modern look. It offers plenty of space for parking, and the side entrance allows easy access to the backyard. The simple design fits perfectly with the rest of the home.
Elegant Entryway with Practical Touches
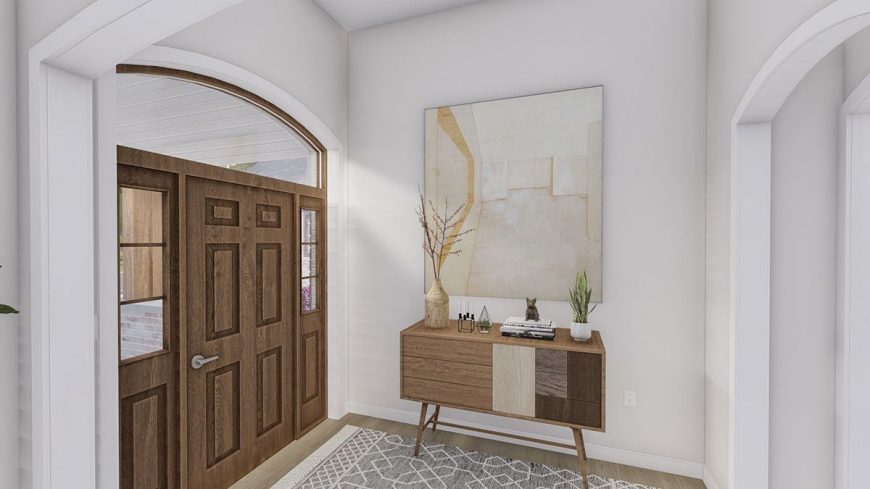
The entryway has a bright, white color scheme and a beautiful arched doorway. A modern console table provides a handy place for keys and other daily items. A framed piece of artwork adds a stylish finishing touch.
Study Area Through an Oversized Arched Opening

To the left of the entrance, an oversized arched opening leads to a quiet study area. Touches of greenery bring life and color to the simple, clean space.
Home Study with a Cozy and Green Touch
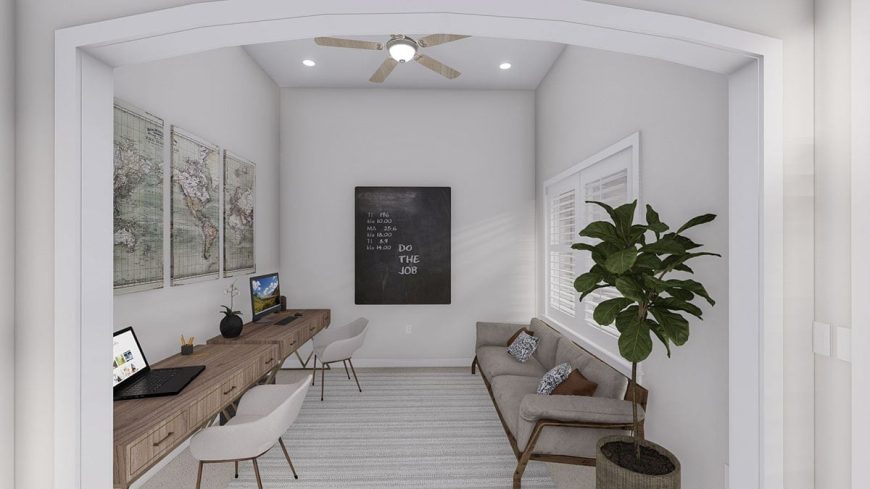
The home study has two desks, making it a great workspace for more than one person. Stylish chairs add a modern look, and a comfy sofa offers a spot to relax during breaks. This room can be used as both a home office and a cozy sitting area.
Bright Living Room with a Brick Fireplace
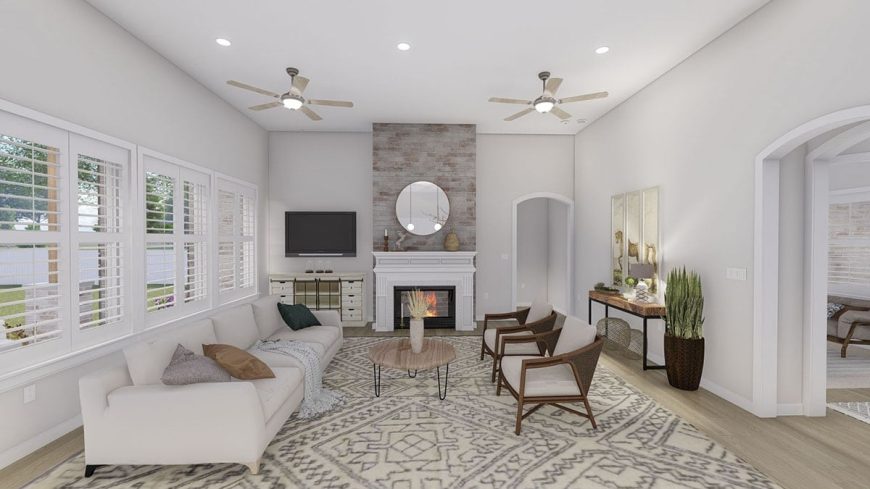
The living room centers around a beautiful brick fireplace. Large windows with white shutters let in plenty of sunlight, giving the space a bright and open feel. Green plants add a fresh touch to the room.
The ceiling fans could use an update to better match the modern style.
Open-Concept Dining Room and Kitchen
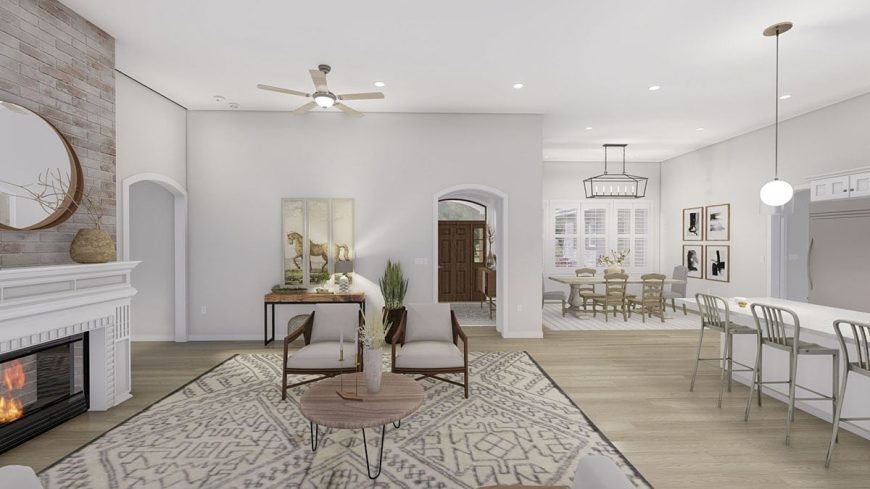
The open layout connects the living room, kitchen, and dining room seamlessly. A wooden coffee table and cozy armchairs complement the stone fireplace.
A patterned rug adds texture, while neutral walls and ceilings keep the space simple and inviting.
Airy Kitchen with Modern Design

The kitchen feels open and bright with its clean lines and lots of natural light. White cabinets and slate appliances give it a sleek, modern look.
A breakfast island with counter chairs offers a casual dining spot for family and friends. Adding a splash of color could make the space even more inviting.
Spacious Cooking Area with Warm Wood Floors
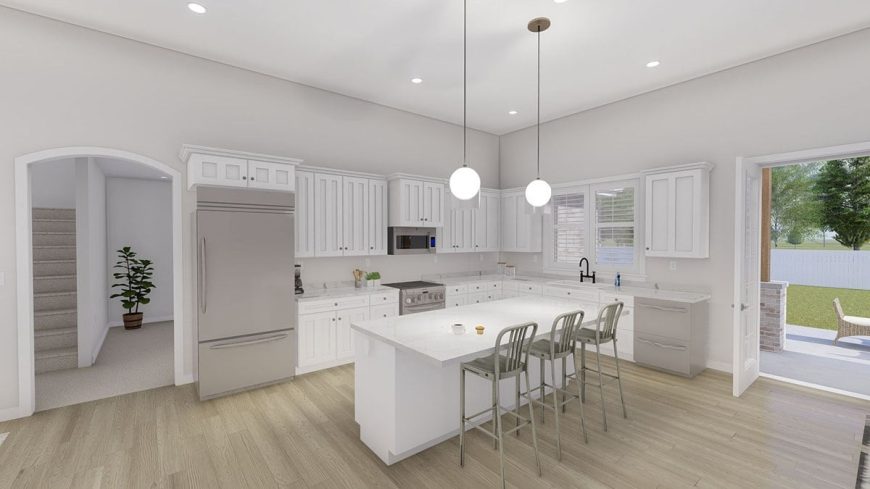
The cooking area is roomy and features warm wood flooring that contrasts beautifully with the bright white cabinetry. A large window with shutters provides a clear view of the outdoor patio and lets in plenty of daylight.
Well-Lit Space with Stylish Lighting
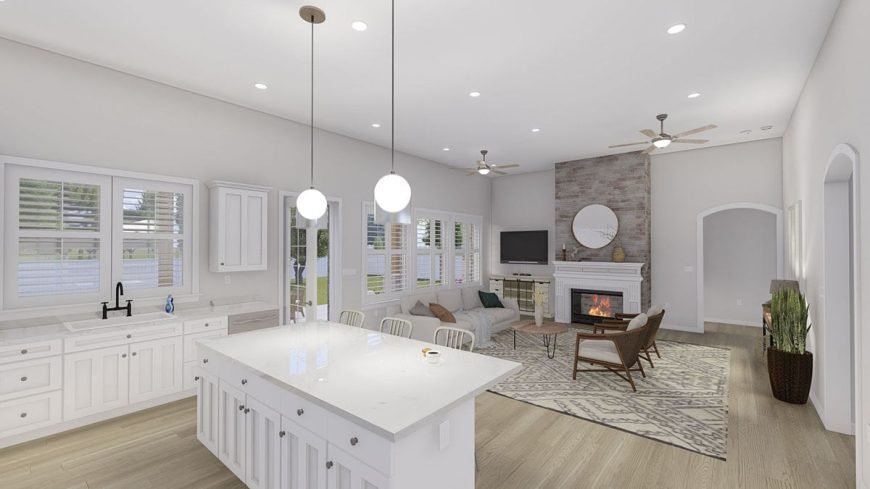
The kitchen and nearby living space are brightly lit with recessed ceiling lights. Glass globe pendant lights hang above the breakfast island, adding a stylish touch while keeping the space functional and well-lit.
Rustic Dining Room with a Cozy Feel
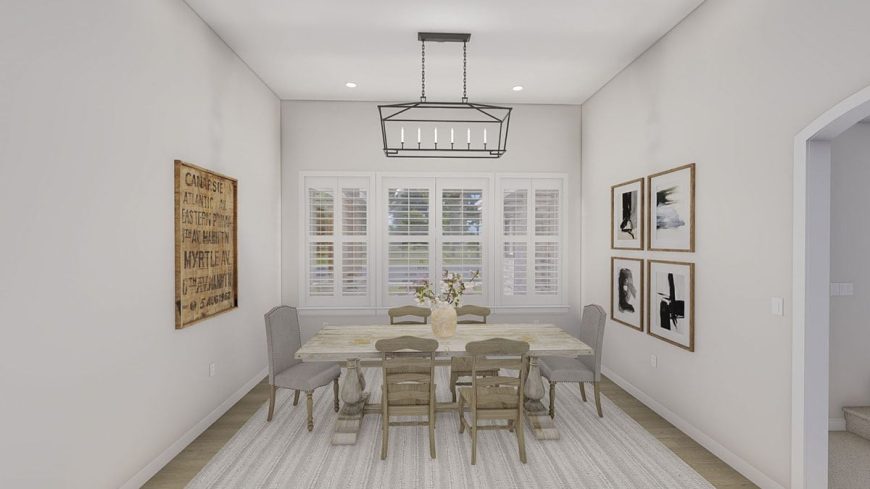
This dining room features a rustic wooden table paired with upholstered chairs for a cozy look. A wrought iron chandelier hangs above as a centerpiece, and wall art adds character to the space.
The neutral color palette lets in natural light, but the rustic furniture feels out of place with the modern tones. A better balance of style and colors could improve the room’s overall look.
Functional Hallway with Practical Details
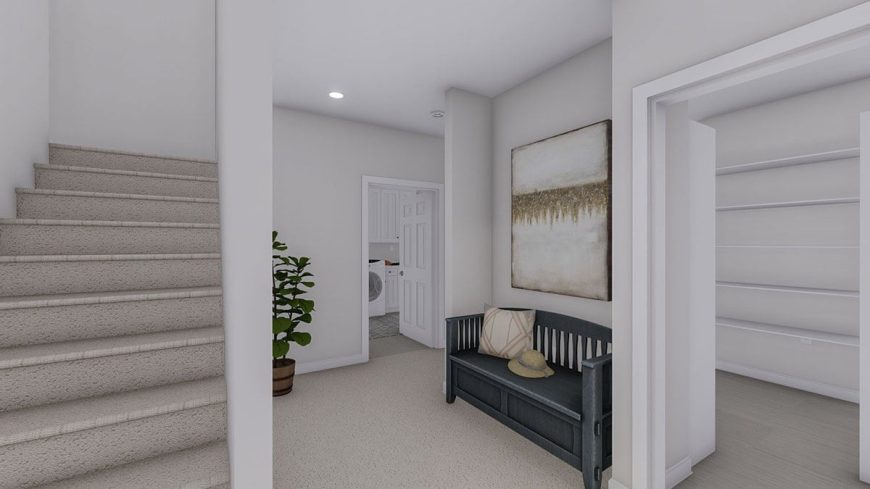
The hallway leads to the upper floor with a carpeted staircase and a handy storage closet. A framed piece of art on the wall adds some personality, while a gray bench provides a bold contrast to the white surroundings, making the space more visually interesting.
Bright Laundry Room with Plenty of Storage
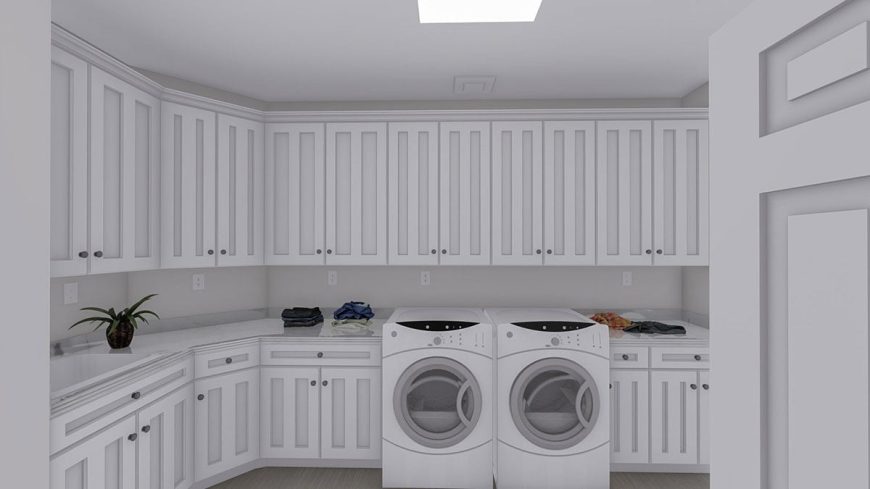
The laundry room is bright and clean, with white cabinets and countertops for ample storage. It has a porcelain sink for handwashing and front-load appliances for convenience.
A small touch of greenery adds a bit of life, but adding a pop of color could break up the all-white design and make the room more inviting.
Bright and Comfortable Bedroom with a King-Size Bed
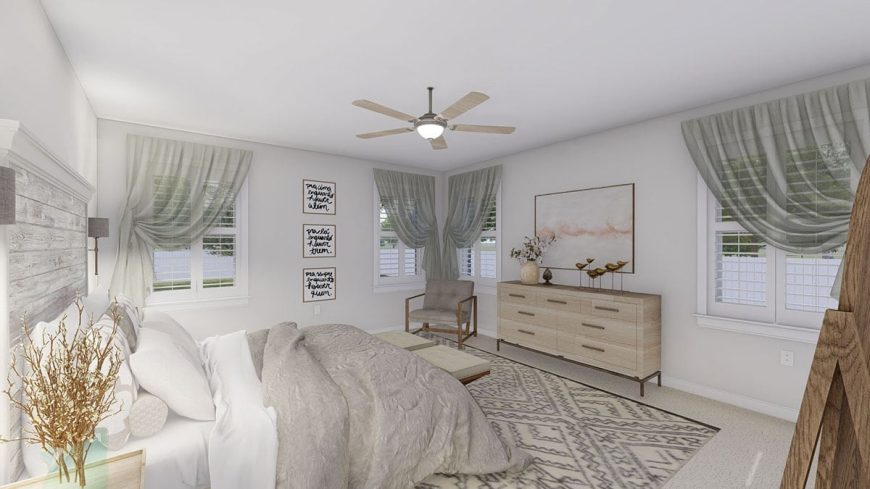
The master bedroom features a king-size bed resting on a patterned rug, adding texture to the space. White-framed windows with sheer curtains let in lots of natural light, making the room feel bright and inviting.
Contemporary Design with Thoughtful Details
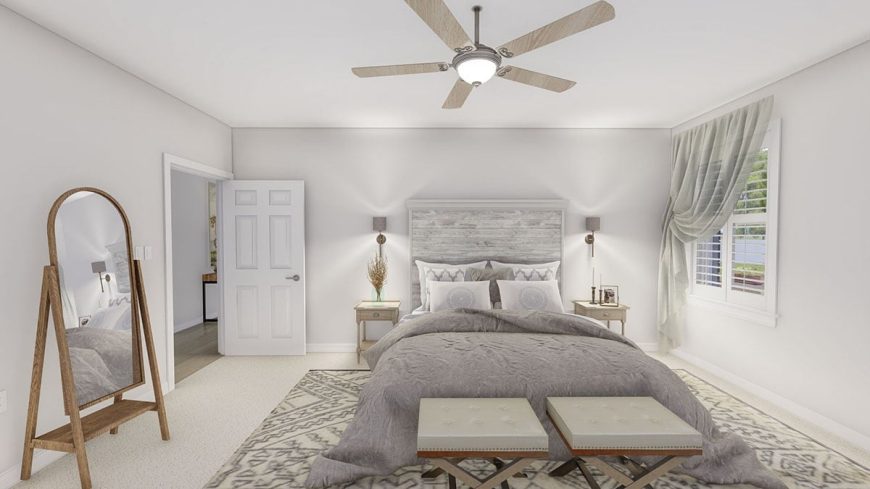
The bedroom has a modern look with simple, stylish decor. An arched full-length mirror adds elegance, and bedside tables with lighting are perfect for nighttime reading.
The tufted footstool at the foot of the bed is a cozy spot to rest your feet after a long day.
Soft Furnishings for a Relaxing Atmosphere
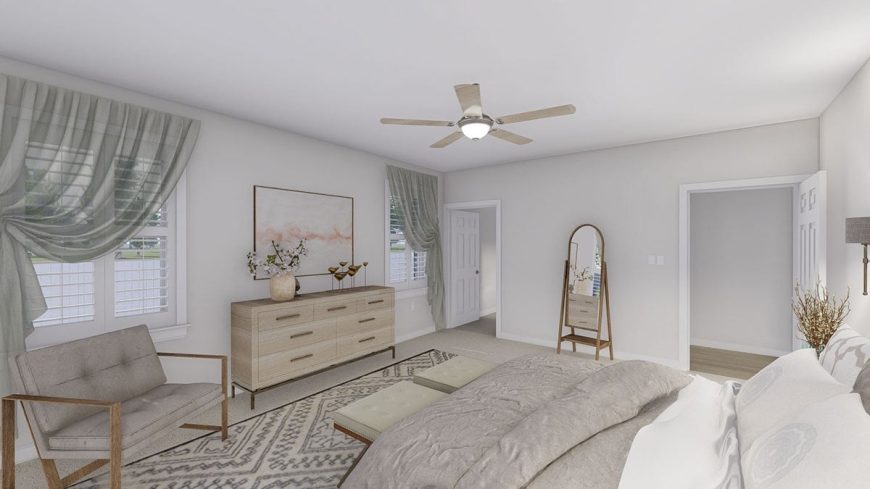
Soft-colored furniture makes the room feel calm and airy. A light-gray bench provides extra seating, while a wooden dresser offers plenty of storage space.
Abstract artwork and a touch of greenery complete the room with a peaceful and balanced vibe.
Stylish En-Suite Bathroom with Green Cabinets
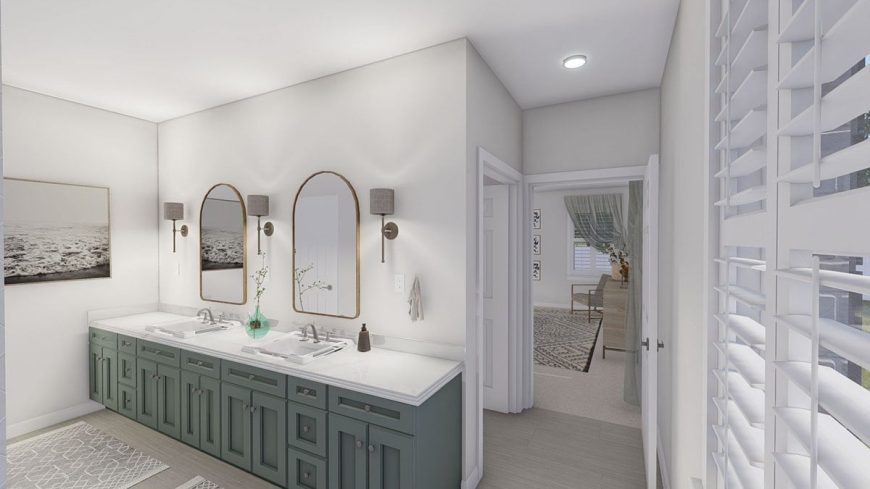
This en-suite bathroom blends elegance and vibrancy. White marble walls and floors create a sleek base, while green cabinets and artwork add a bold pop of color.
Arched mirrors and sconces give the room a refined look, and a patterned rug adds warmth and comfort.
Spacious Vanity, Dual Sinks, and a Relaxing Walk-In Shower
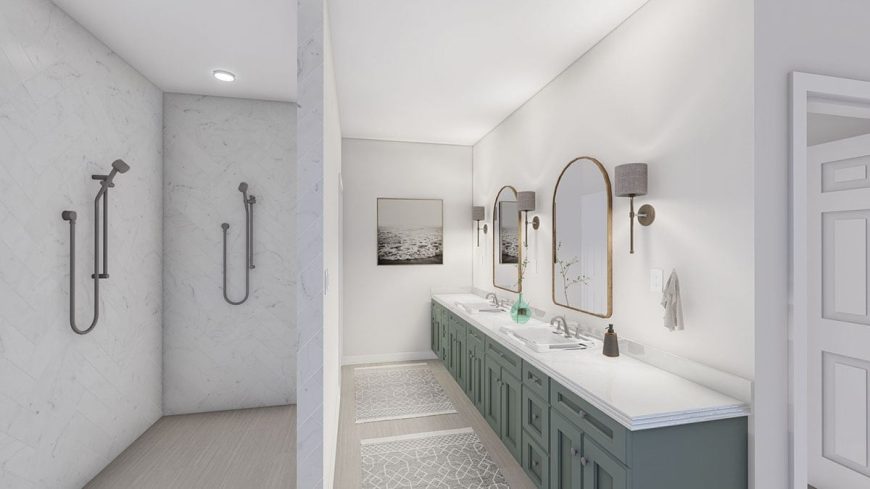
The vanity has dual sinks and plenty of counter space, making morning routines easy. The walk-in shower features two showerheads, offering a luxurious and relaxing experience.
Stylish light fixtures brighten the bathroom, enhancing its overall design.
Roomy Walk-In Closet for Two
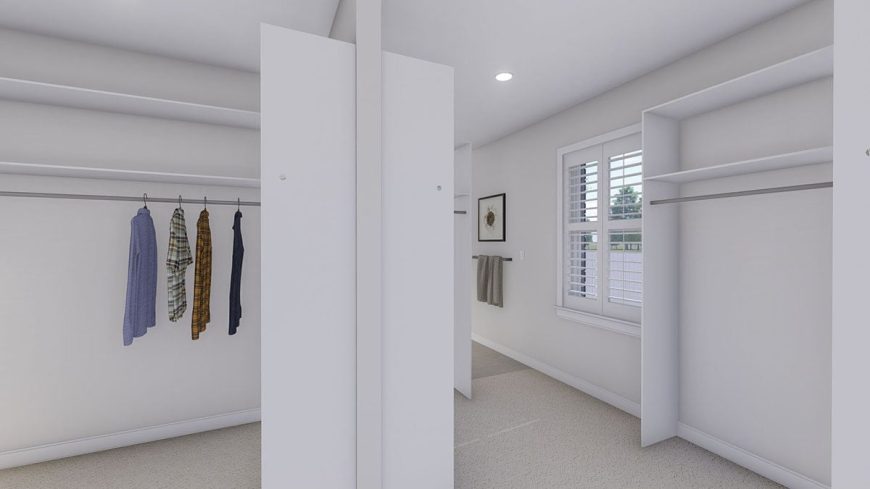
The walk-in closet is spacious and divided into separate “his” and “hers” sections, with hanging rods and shelves to keep clothes and accessories organized.
Carpeted floors add comfort, while recessed lights and natural light from a window make the space bright and welcoming.
