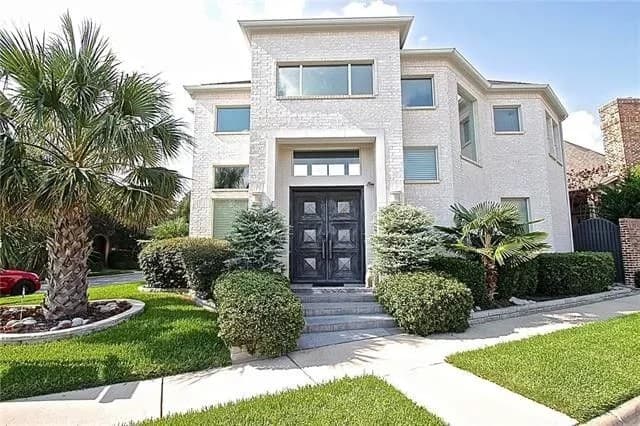Specifications
- Sq. Ft.: 2,890
- Bedrooms: 2
- Bathrooms: 3
- Stories: 2
- Garage: 2
Details
This 2-bedroom modern home has white brick walls, big windows, and tall rooflines that make it look stunning from the outside.
Double front doors open to a foyer where you can see the open living space and the covered veranda through large windows. The family room is cozy and has a corner fireplace and a tall, two-story ceiling.
Next to it, the kitchen is perfect for cooking and eating, with a pantry, a counter with double sinks, and a raised bar for casual meals. The dining room opens to a covered veranda, making it easy to enjoy outdoor living.
The main floor also includes a study and a double garage at the back of the house.
Both bedrooms are upstairs, along with a laundry room. The main bedroom (the primary suite) is a luxurious retreat with a corner fireplace, a large bathroom, and a walk-in closet.
Floor Plans and Photos

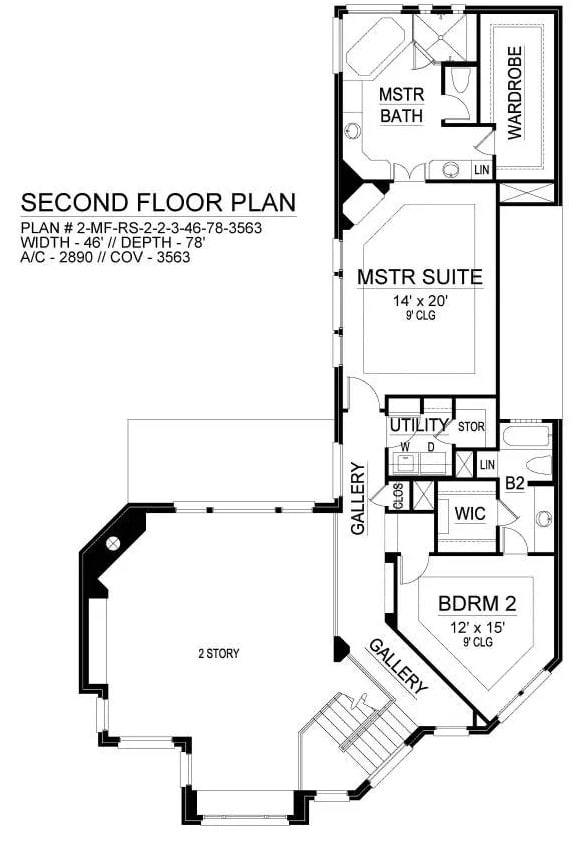

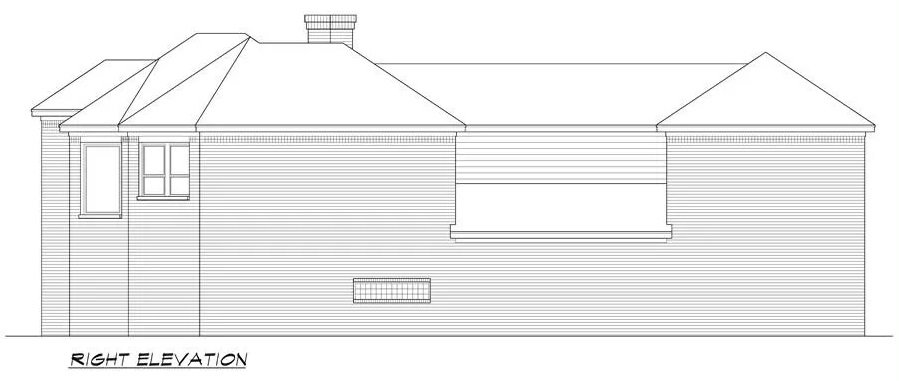

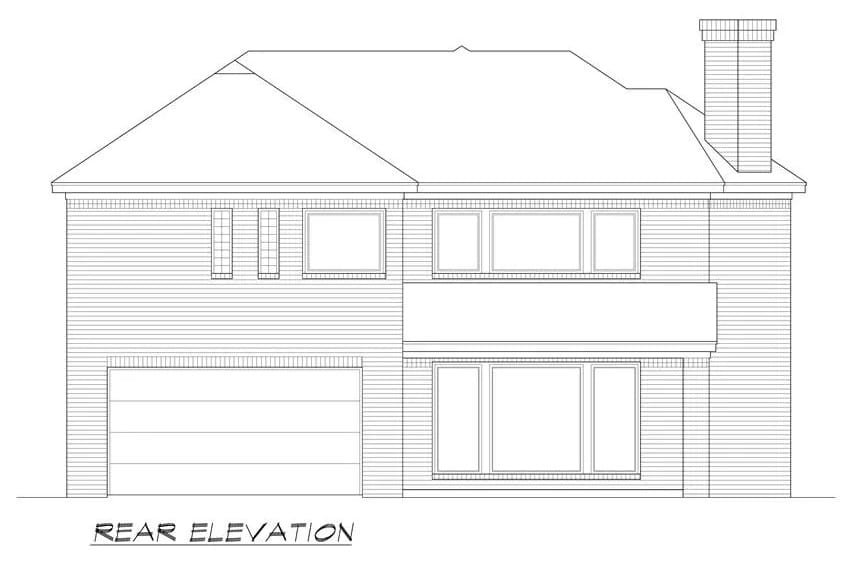



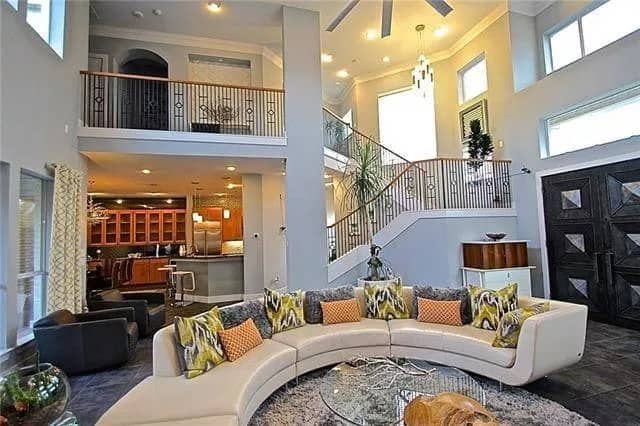




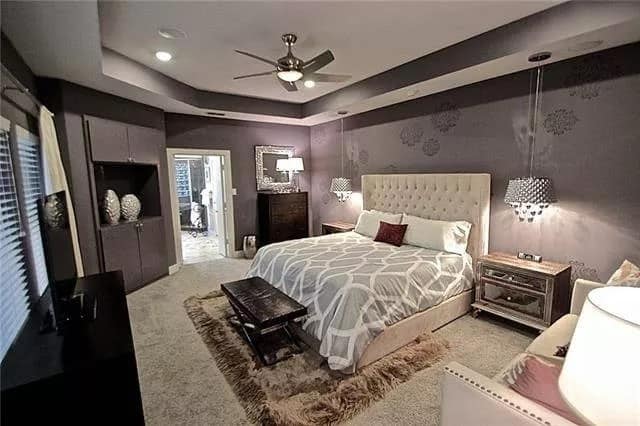





Pin This Floor Plan
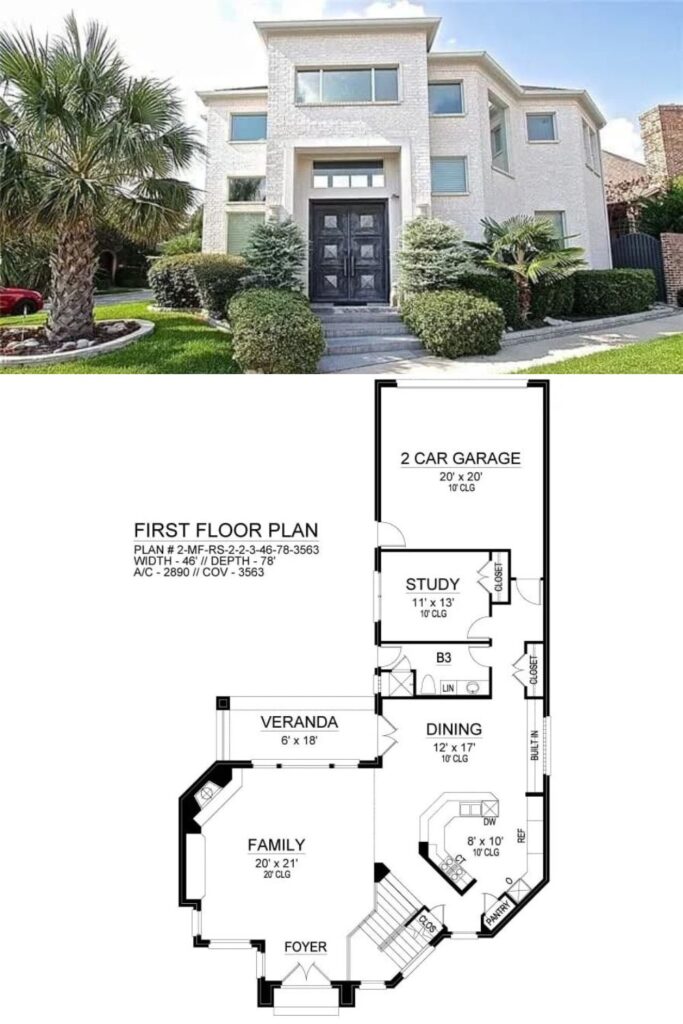
The House Designers Plan THD-8796

