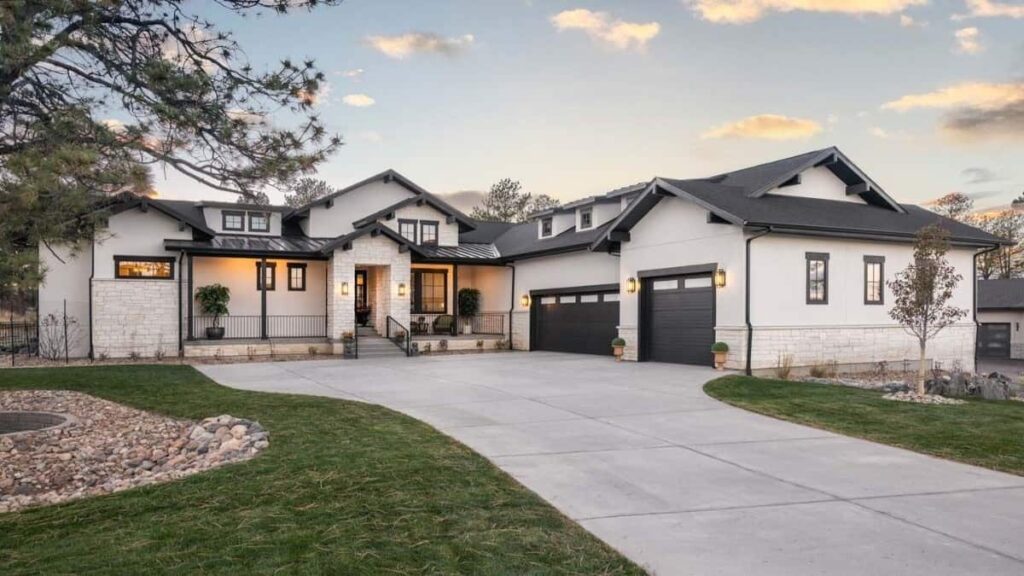Specifications
- Sq. Ft.: 2,935
- Bedrooms: 2
- Bathrooms: 2.5
- Stories: 1
- Garage: 3
Details
This 2-bedroom modern hill country home stands out with stone and stucco siding, charming dormers, and multiple gables with exposed rafters. It has great curb appeal!
The house includes a cozy front porch and a 3-car garage on the side, which also has workshop space and access to a mudroom.
The main living area has an open floor plan that connects the great room, kitchen, and dining area. Decorative ceilings separate the spaces, and sliding glass doors lead to a patio in the backyard, perfect for entertaining.
The kitchen has lots of counter space and a big pantry close to the garage, making it easy to put away groceries.
The main bedroom (the primary suite) is on the left side of the house. It’s a relaxing retreat with its own patio, two walk-in closets, and a spa-like bathroom with a garden tub and a separate shower.
The second bedroom is on the opposite side of the home, along with a quiet den and a laundry room. If you finish the basement, you can add two more bedrooms, a home office, and a large rec room with a wet bar.
Floor Plan and Photos
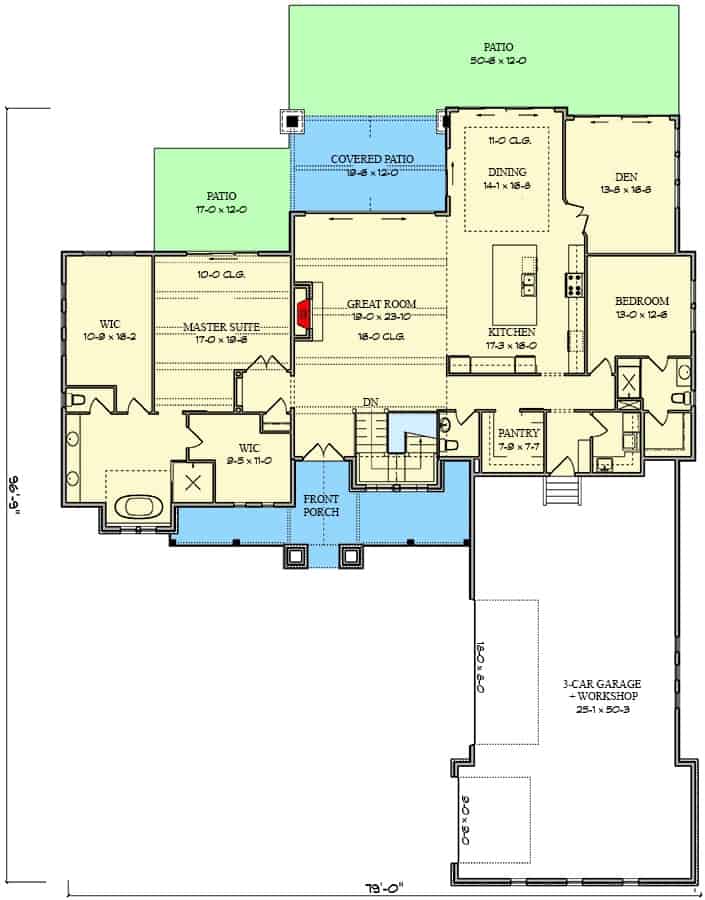

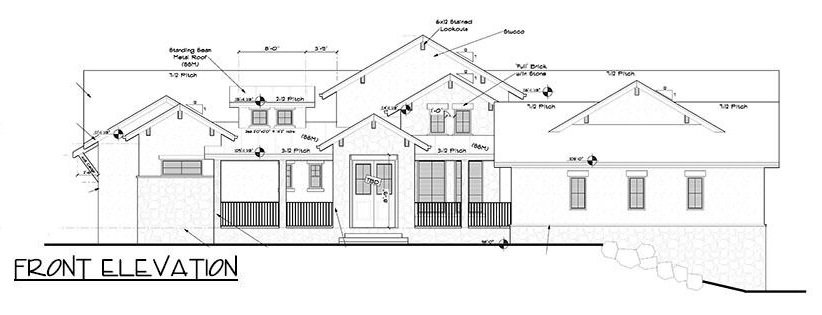


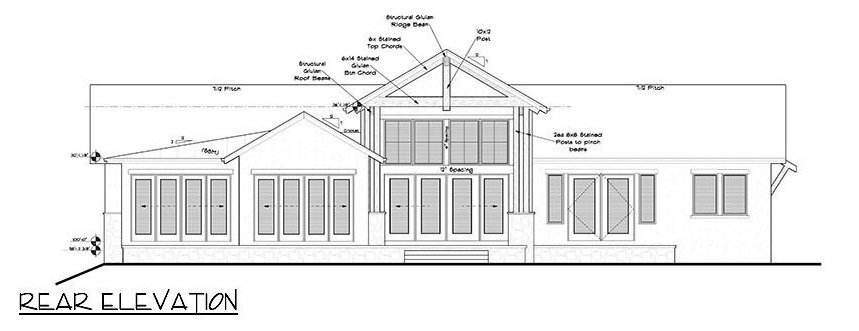
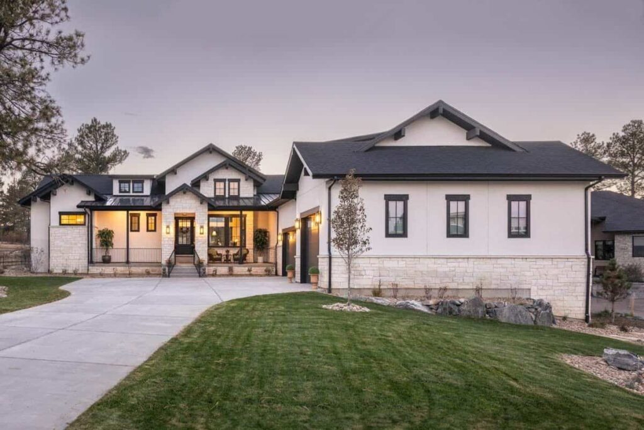
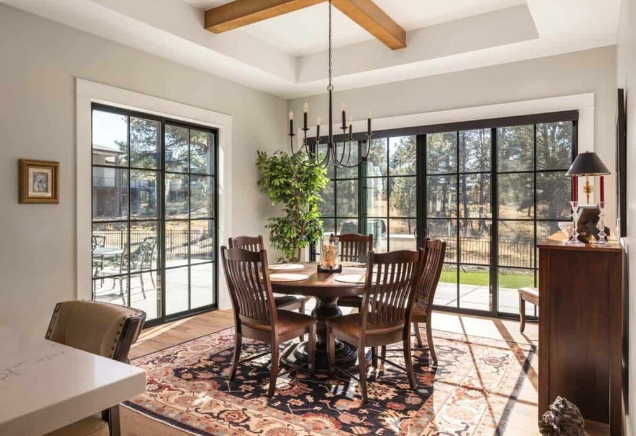
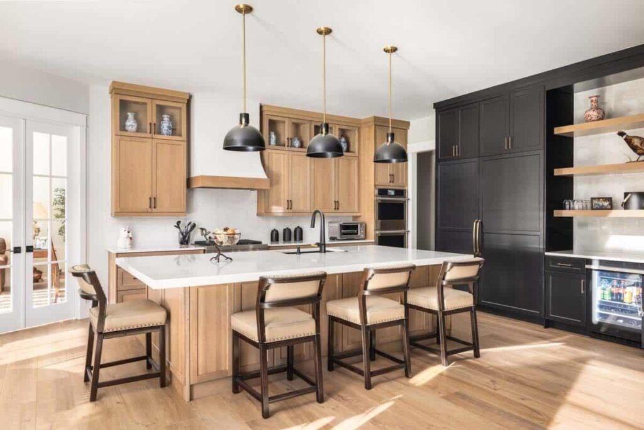
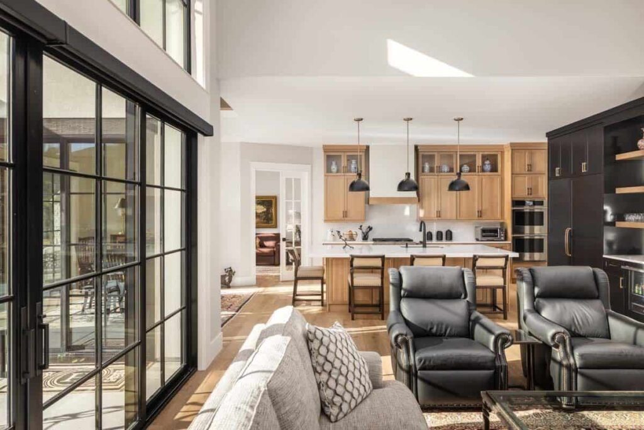
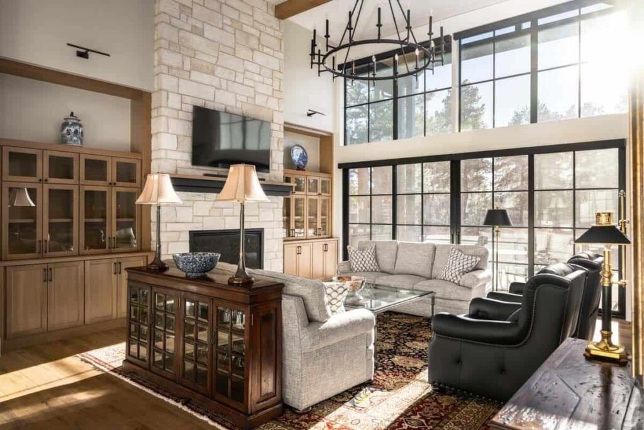
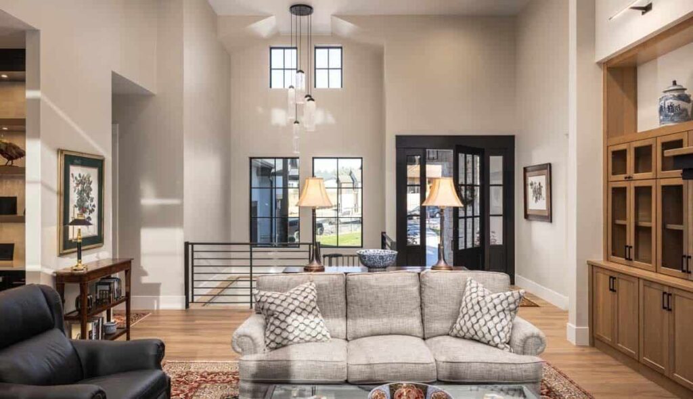
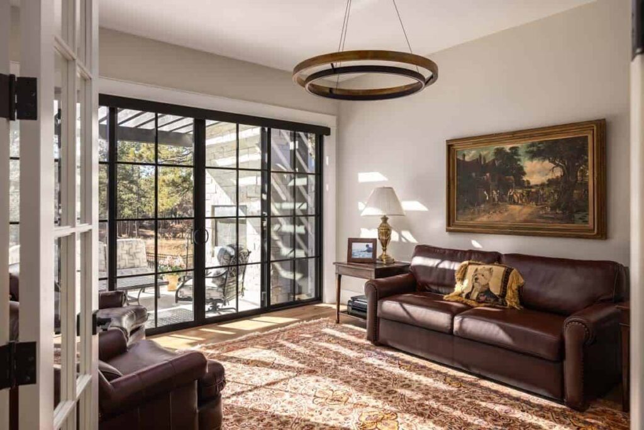
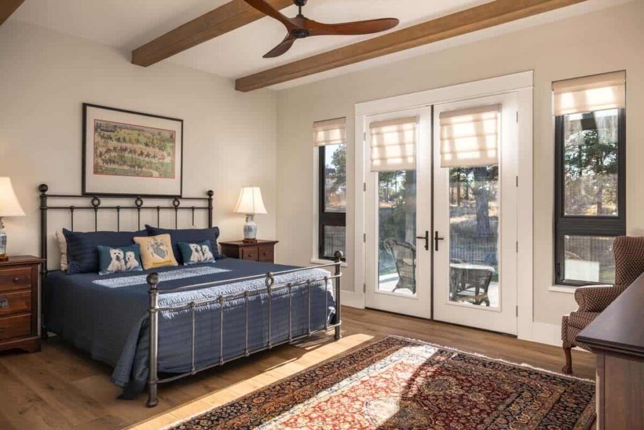
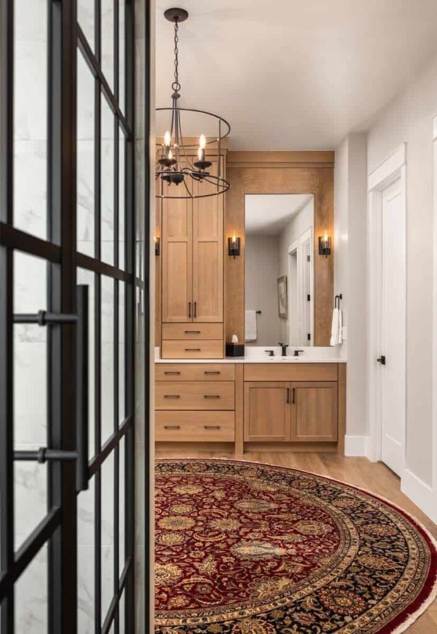

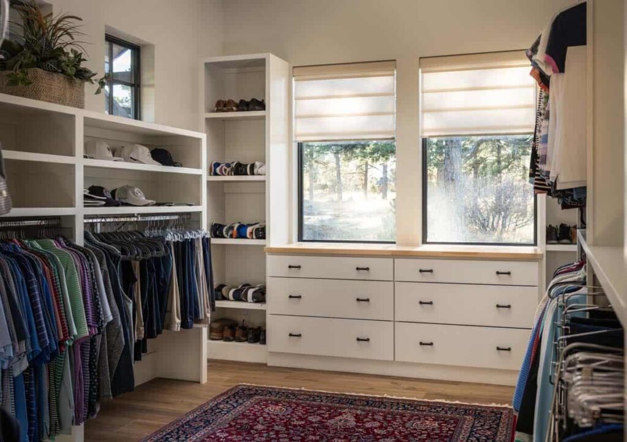
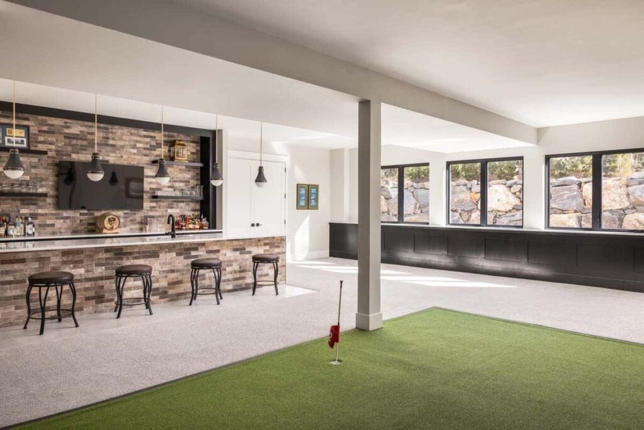
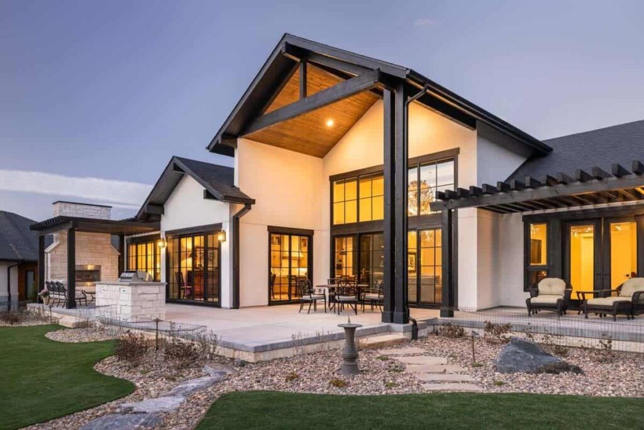

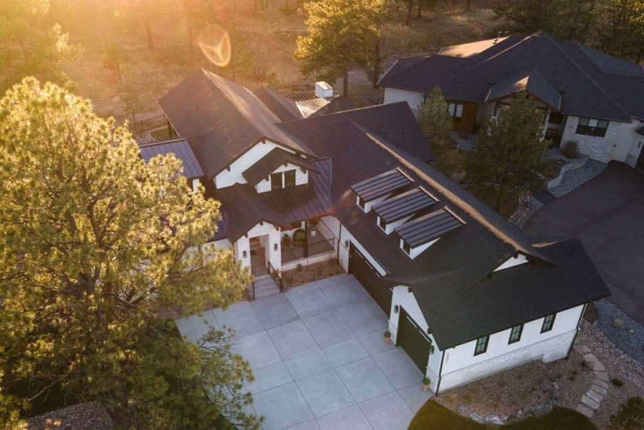
Pin This Floor Plan
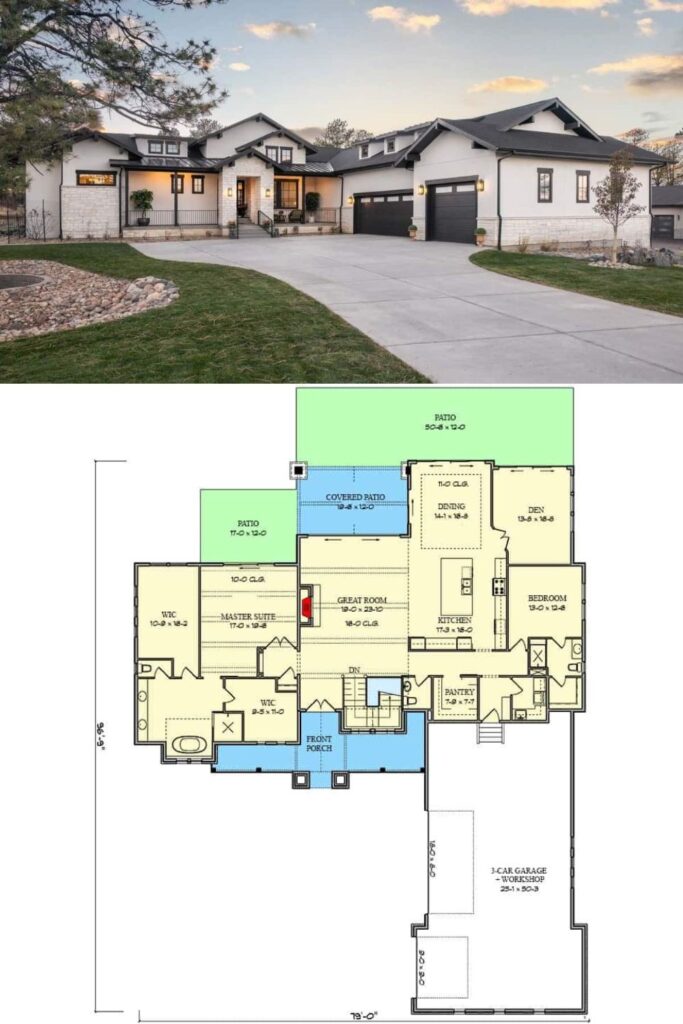
Architectural Designs Plan 95241RW

