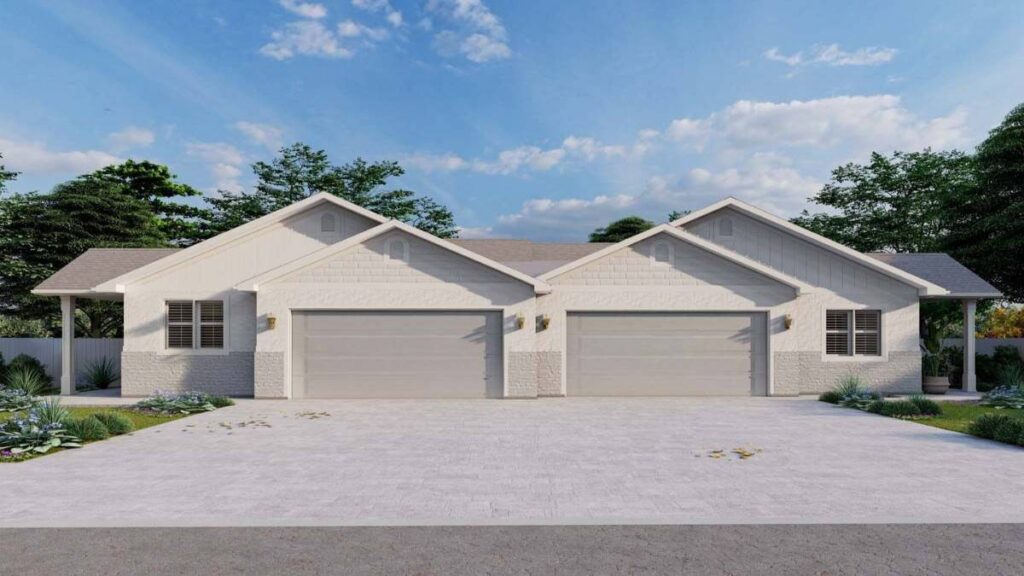Specifications
- Sq. Ft.: 2,574
- Units: 2
- Width: 70′
- Depth: 51′
- Garage: 2-4
Details
This one-story duplex home has a charming Southern style. It includes two matching units, each with 2 bedrooms, 2.5 bathrooms, and a 455-square-foot garage.
You can also add a basement with 2 extra bedrooms, a shared bathroom, and a big family room that’s great for games or movie nights.
A covered front porch leads to the entryway, where you’ll find a coat closet. Nearby, there’s a bedroom and a shared bathroom with a sink, a tub, and a shower.
The main living area has an open floor plan that connects the kitchen, dining room, and family room. Big windows let in lots of sunlight and offer great views. Sliding glass doors in the back open up to an outdoor space, perfect for entertaining.
The kitchen has a large counter with a sink, a dishwasher, and space for casual meals.
The private main bedroom (the primary suite) includes a walk-in closet and a bathroom with five features: a shower, a tub, two sinks, and a toilet.
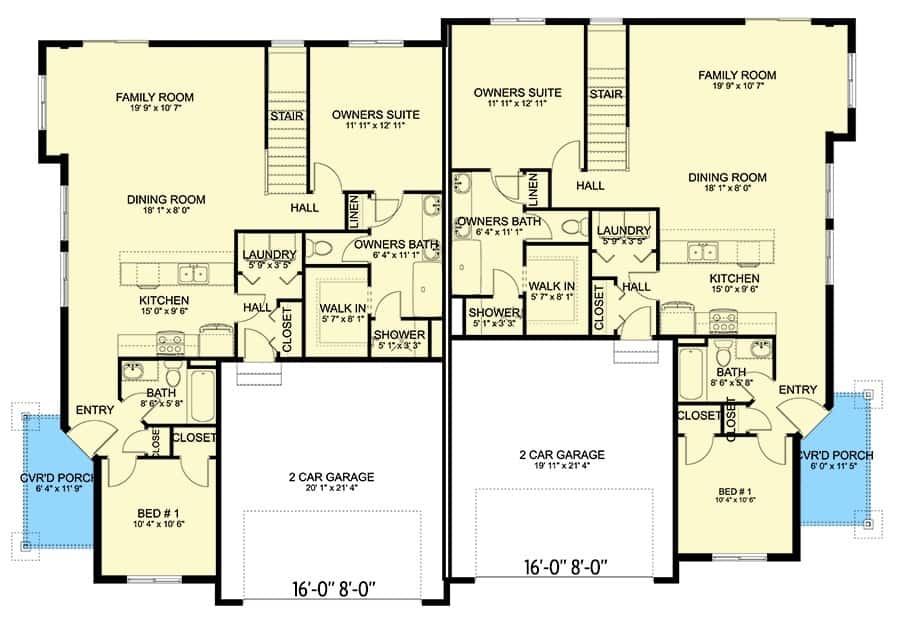
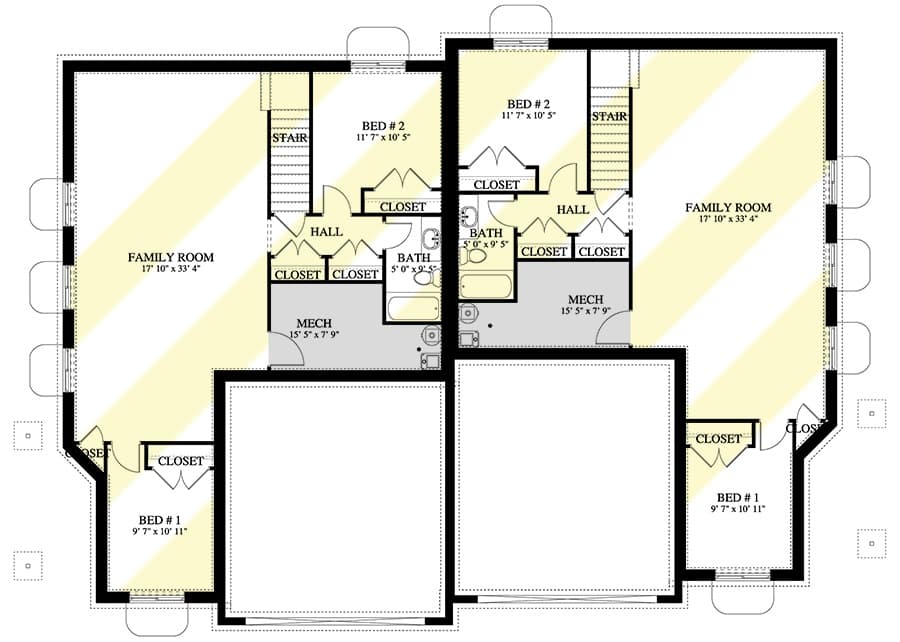
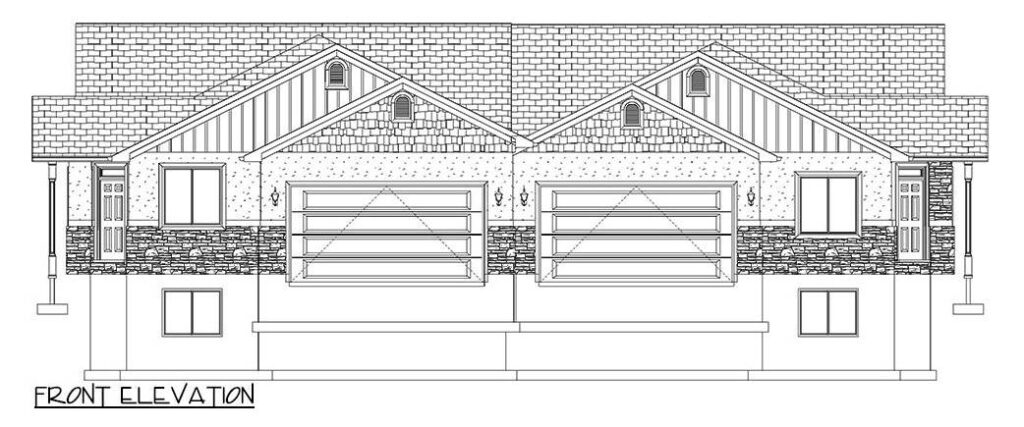
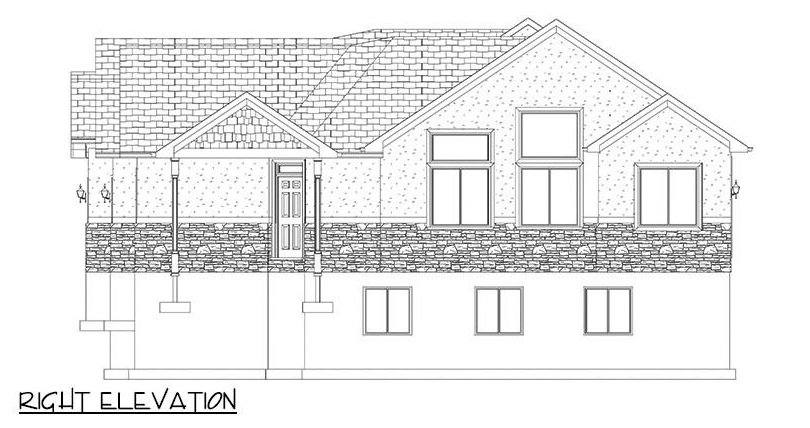
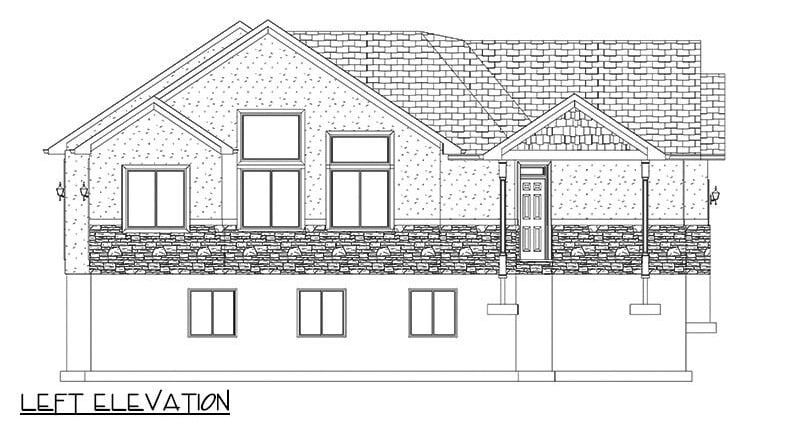
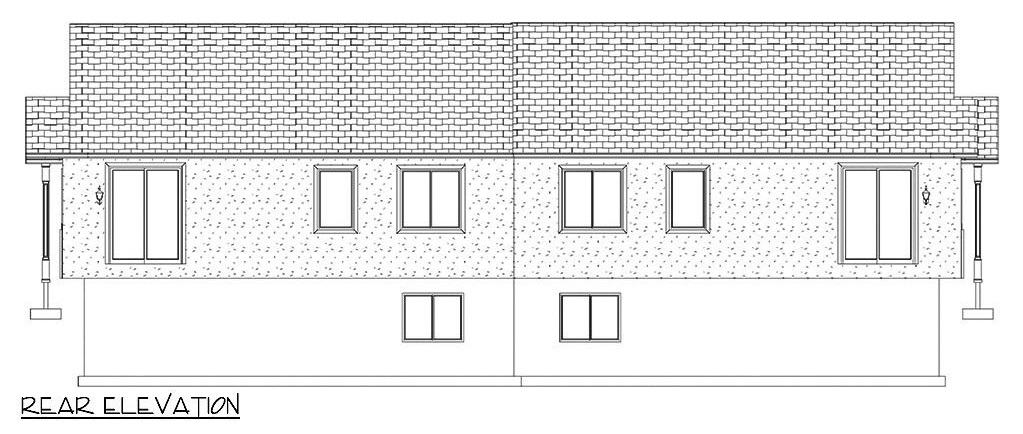
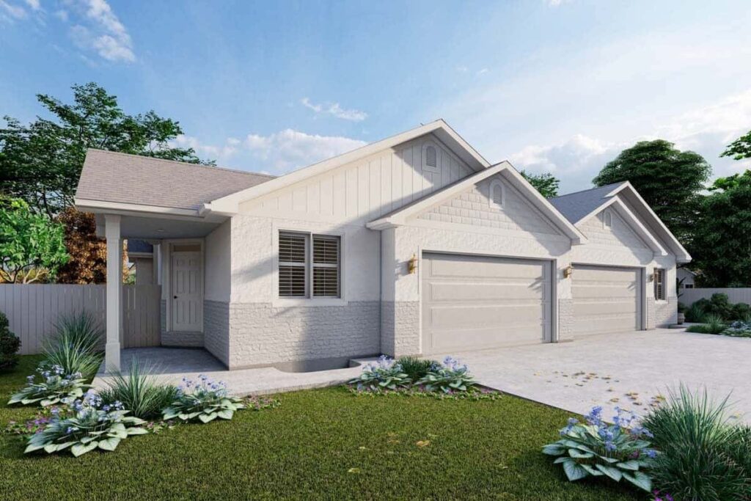
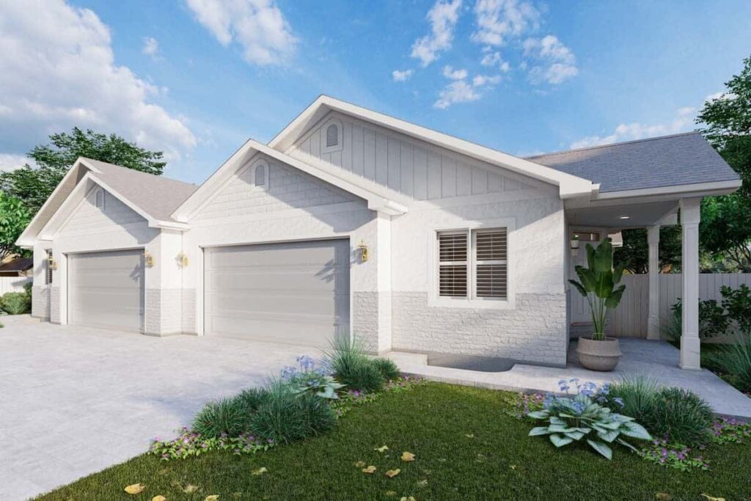
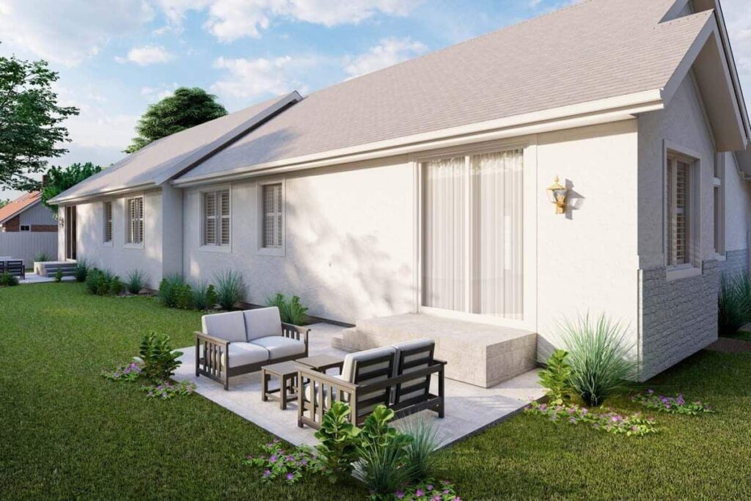
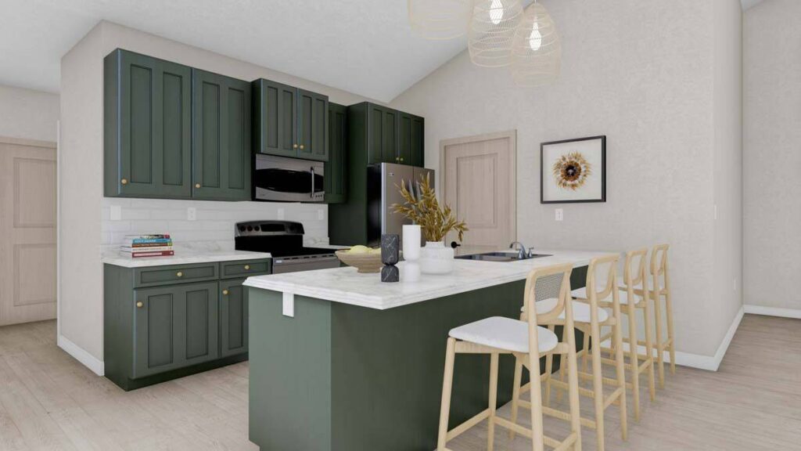
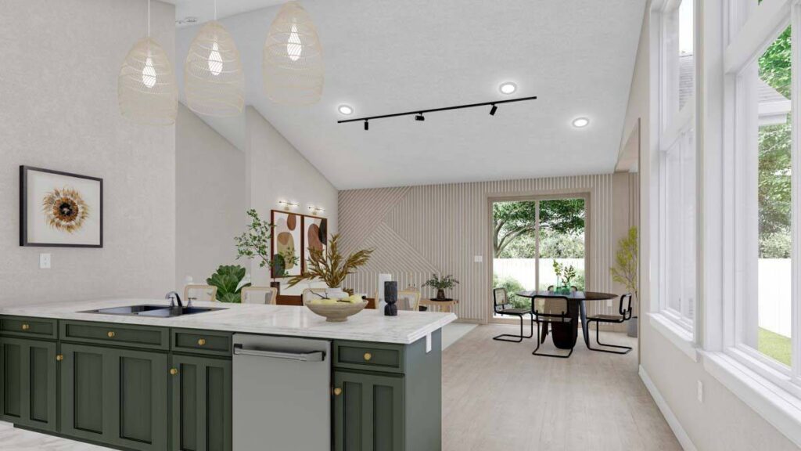
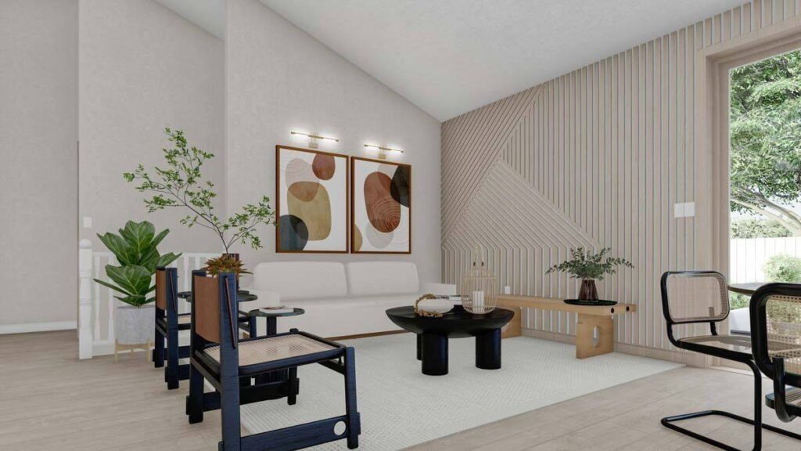
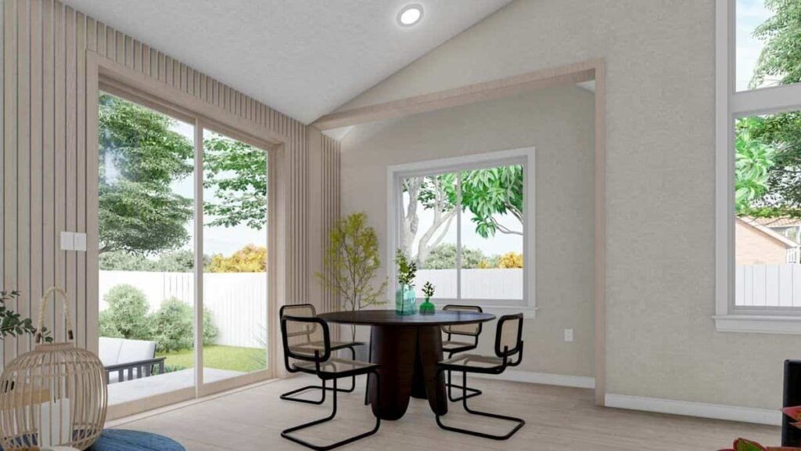
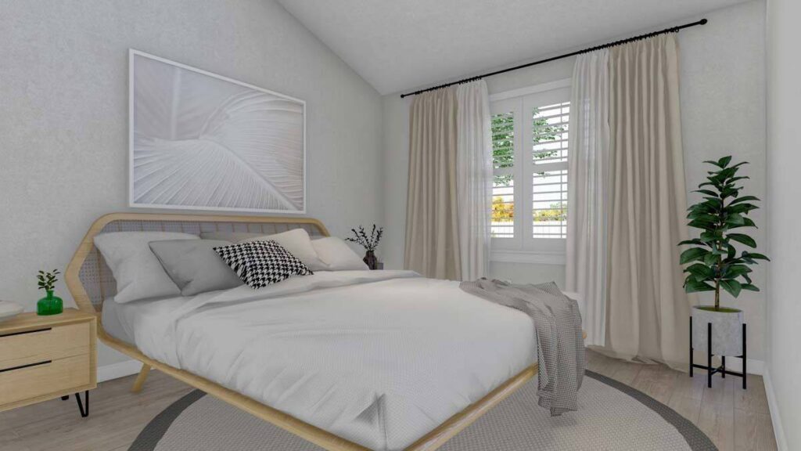
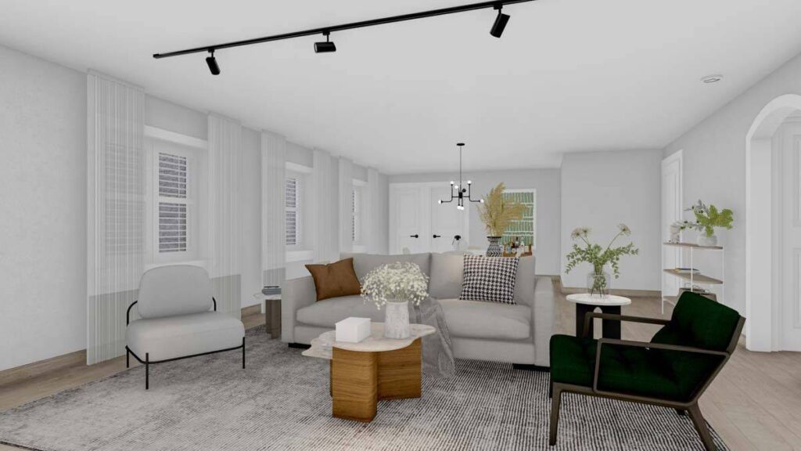
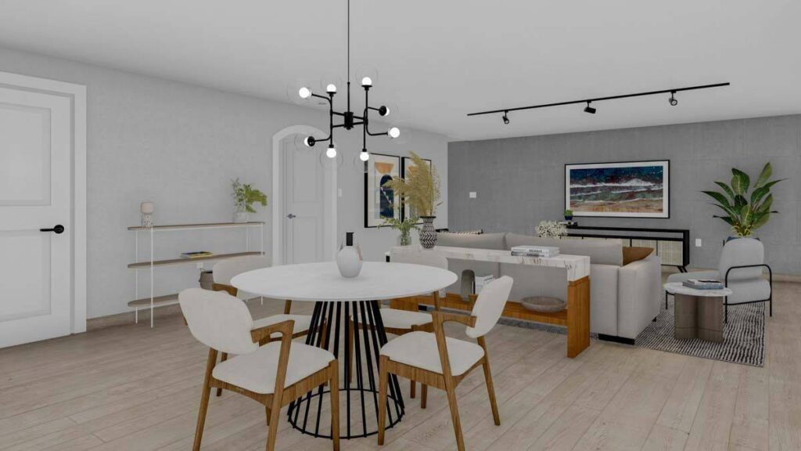
Pin This Floor Plan
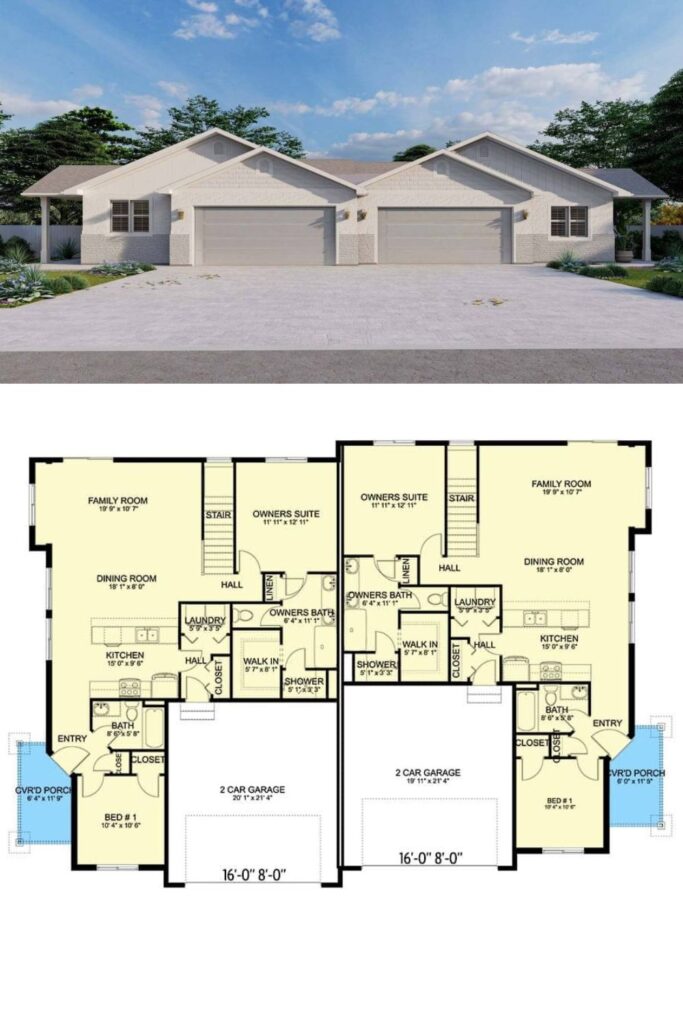
Architectural Designs Plan 61478UT

