Specifications
- Sq. Ft.: 1,440
- Bedrooms: 2
- Bathrooms: 2
- Stories: 1
- Garage: 1
Details
This 2-bedroom rustic craftsman home has a charming look with horizontal siding, stone details, and a stylish front door with glass panels.
When you step inside, you’ll find a formal entryway. Double sliding doors lead to an open space that combines the living room, dining area, and kitchen.
The living room has a cozy fireplace as its centerpiece, and sliding glass doors at the back open to a covered terrace. This is a great spot to relax or enjoy meals outside. The kitchen is well-designed with a big pantry and an island that seats four.
The bedrooms are located behind the single-car garage for privacy. The main bedroom has a walk-in closet and a bathroom with three fixtures. The second bedroom uses a hallway bathroom that also serves the living area.
A laundry room and a mudroom finish off the home’s layout.
Floor Plan and Photos
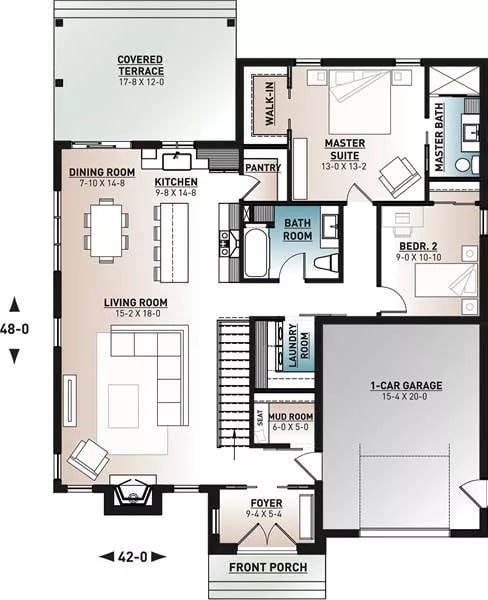
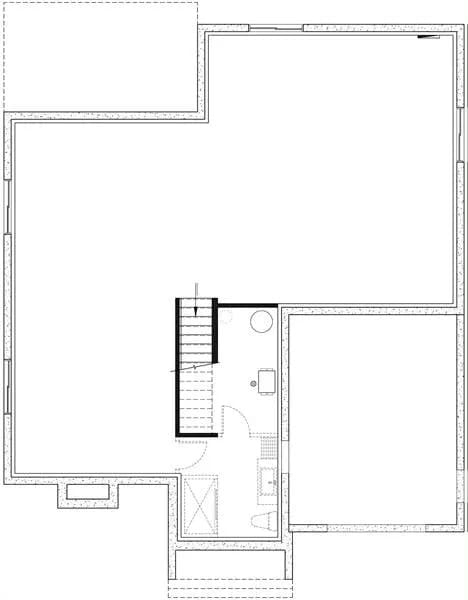
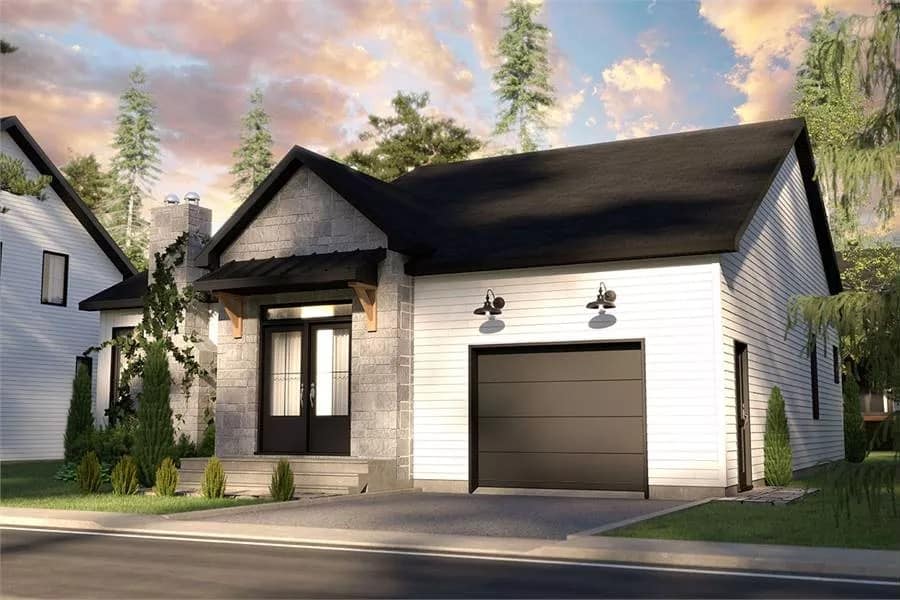
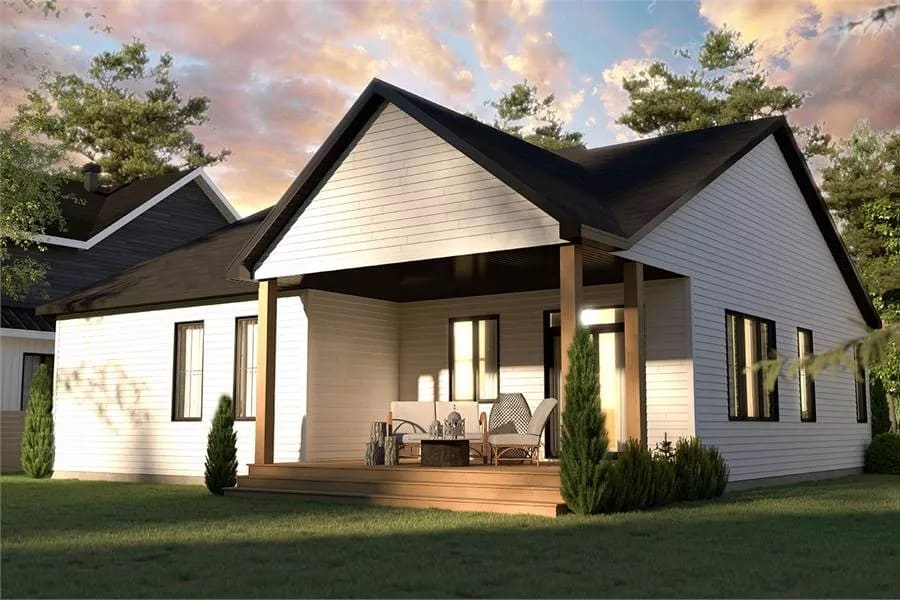
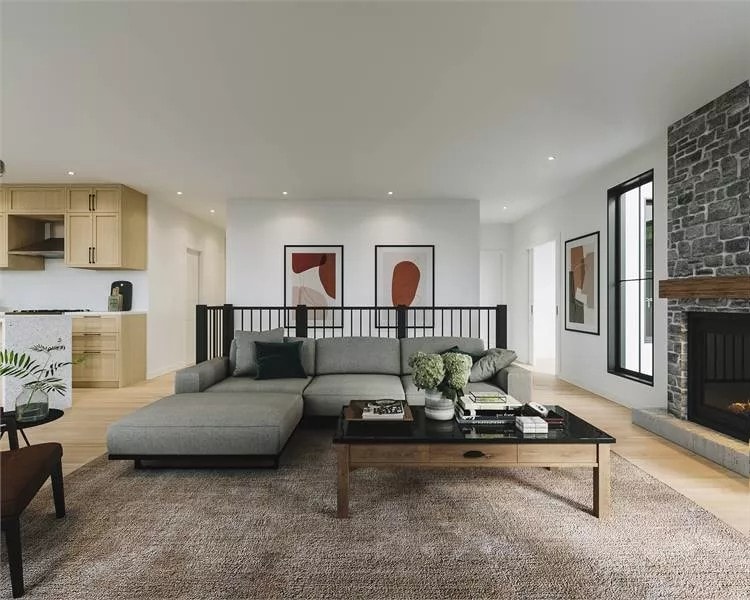
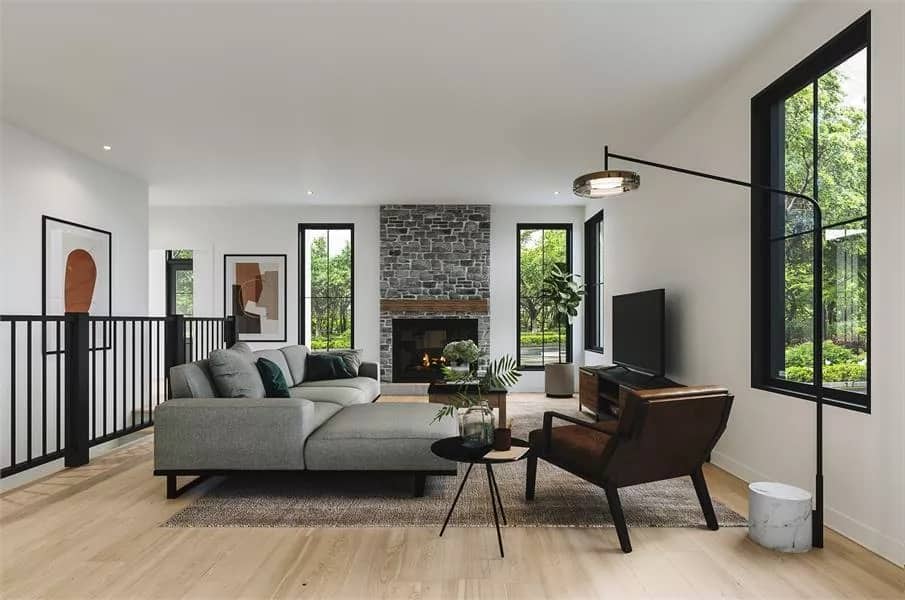
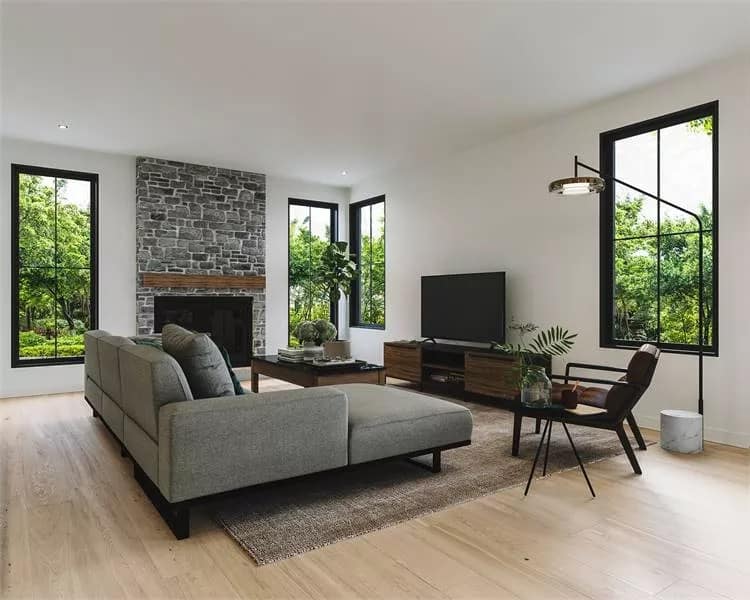


Pin This Floor Plan

The House Designers Plan THD-8825

