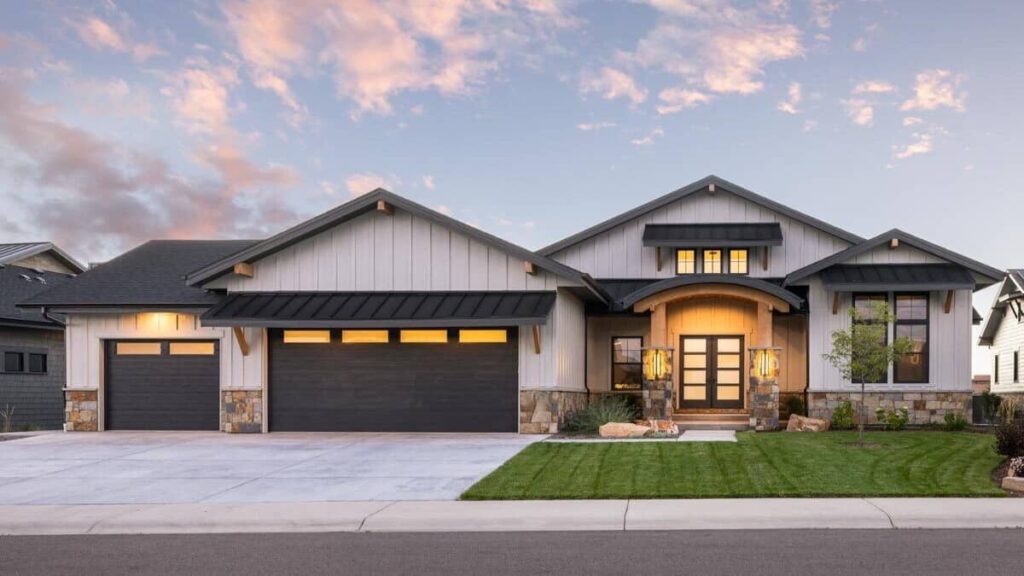Specifications
- Sq. Ft.: 2,608
- Bedrooms: 2
- Bathrooms: 2.5
- Stories: 1
- Garage: 3
Details
This 2-bedroom New American home has a charming design with board-and-batten siding, a stone base, metal roof accents, and a barrel-shaped entryway. It also features a 3-car garage connected to the home through a large laundry and mudroom.
When you walk inside, a cozy foyer with a coat closet welcomes you. On one side, there’s a home office, and on the other, a bedroom with its own bathroom.
The back of the house has an open layout that connects the great room, kitchen, and dining area. The great room stands out with its 12-foot ceiling and fireplace. In the kitchen, a large prep island makes cooking easy.
Doors at the back open to a big patio, and an outdoor staircase leads to a rooftop deck with amazing views.
The primary bedroom is on the right side of the house with the second bedroom. It has a tray ceiling, a fireplace, a private bathroom with a walk-in closet, and access to its own patio.
The basement adds more space with two extra bedrooms and a large recreation room. There’s also a wet bar, making it great for entertaining.
Floor Plan and Photos
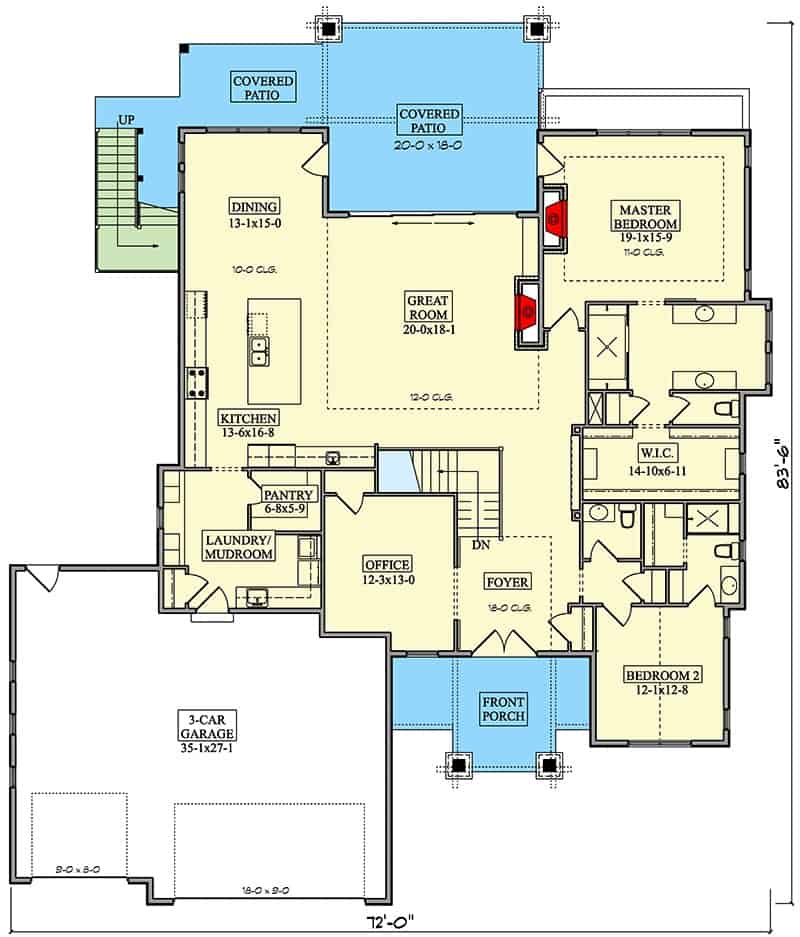
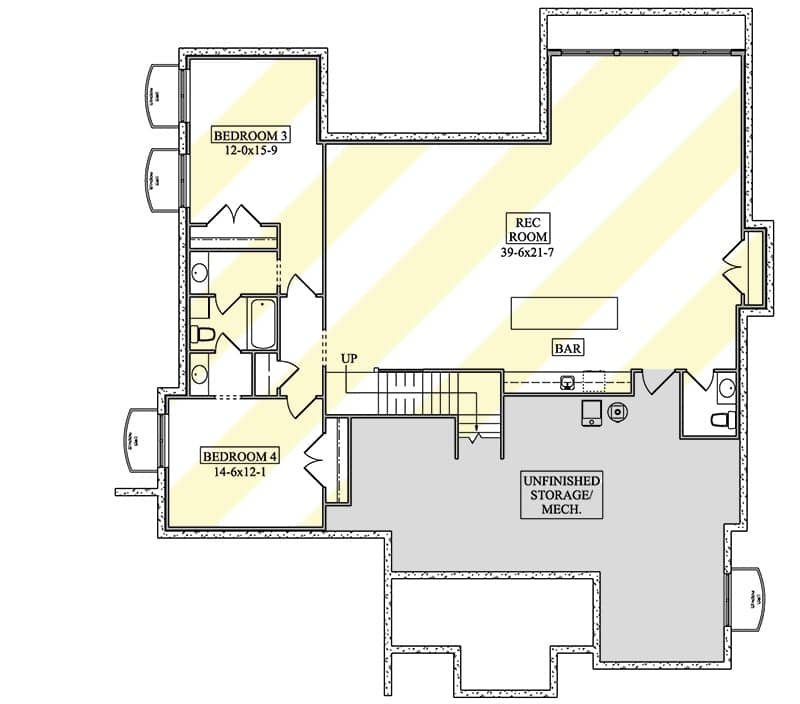
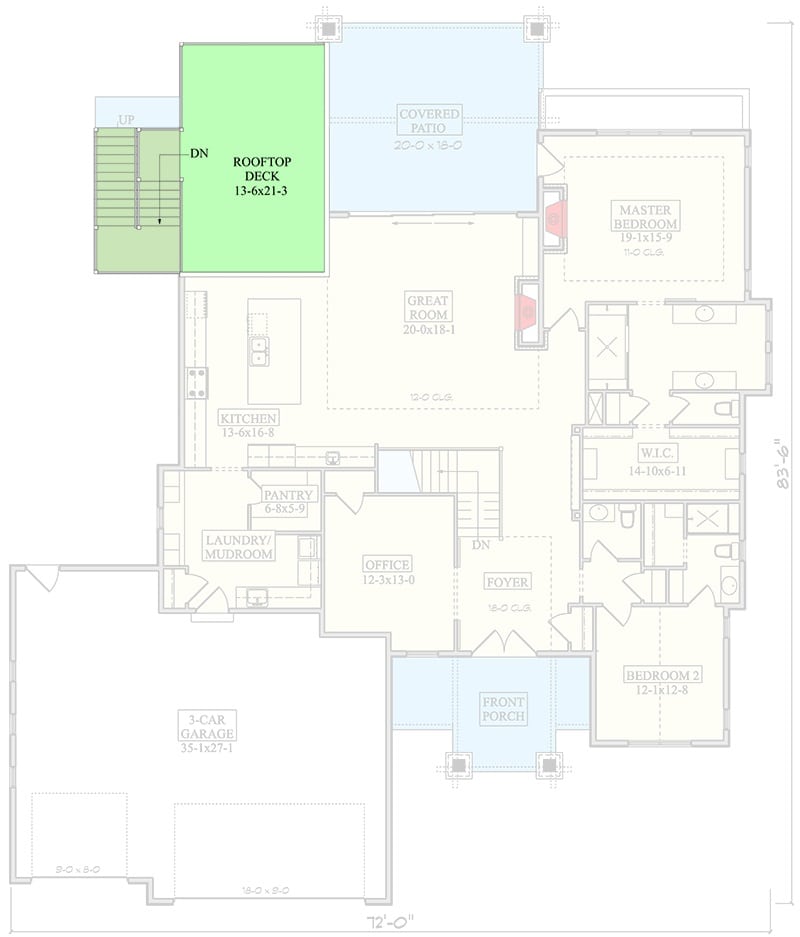
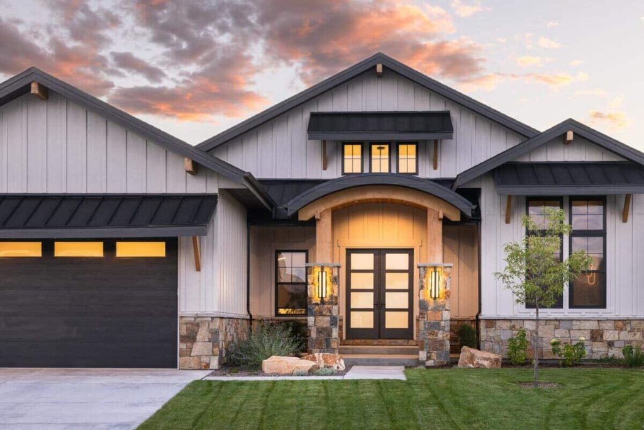
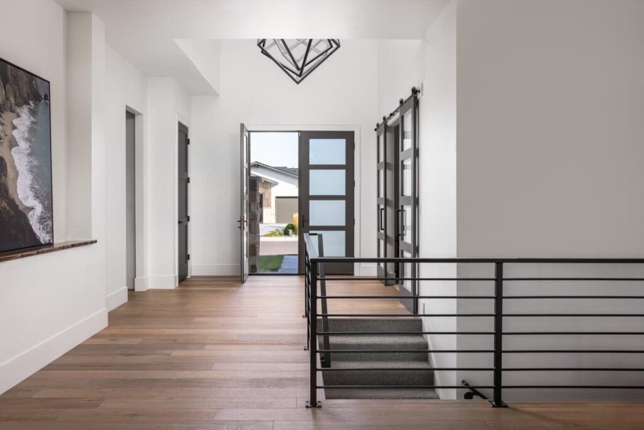
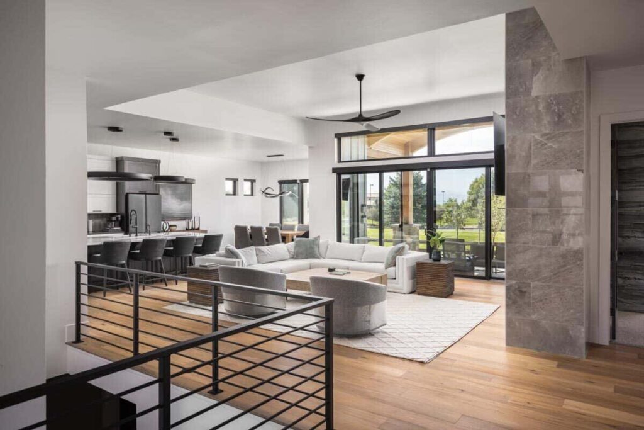
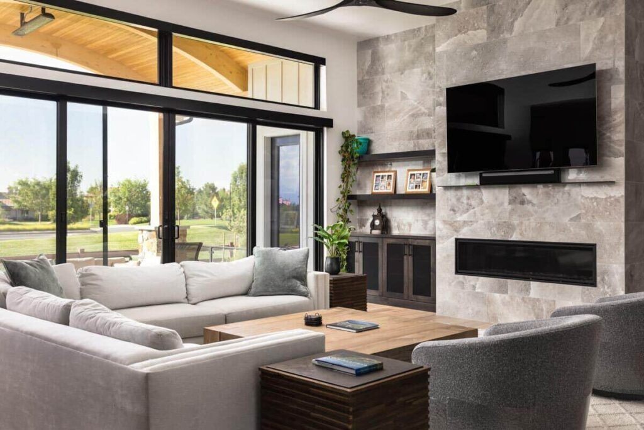
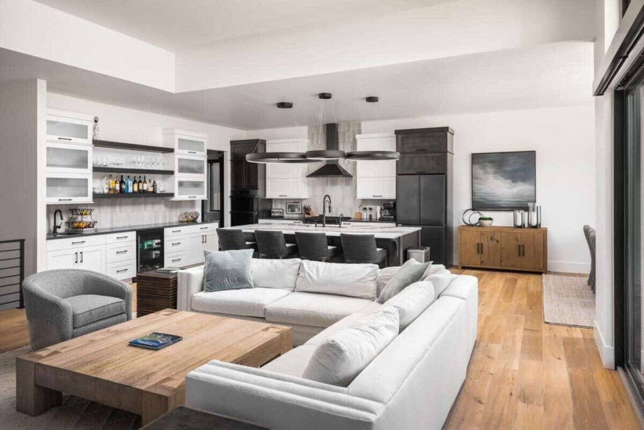
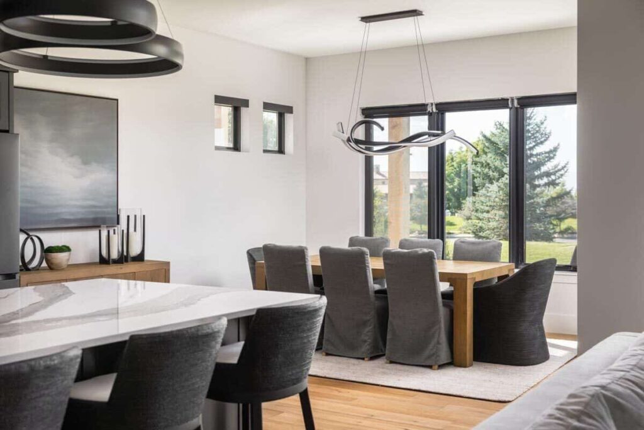
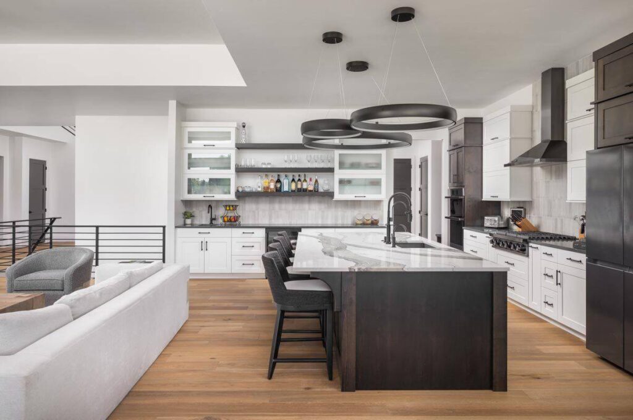
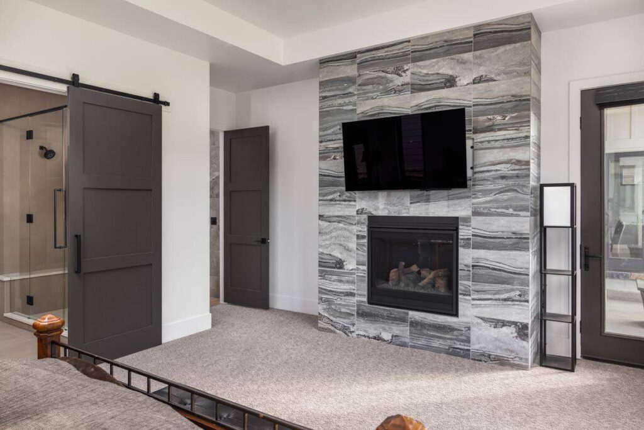
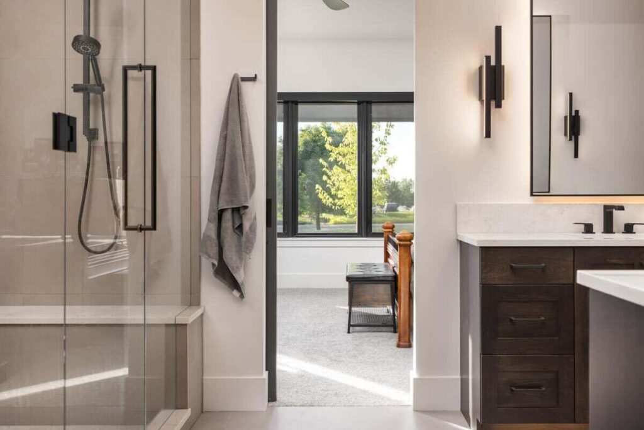
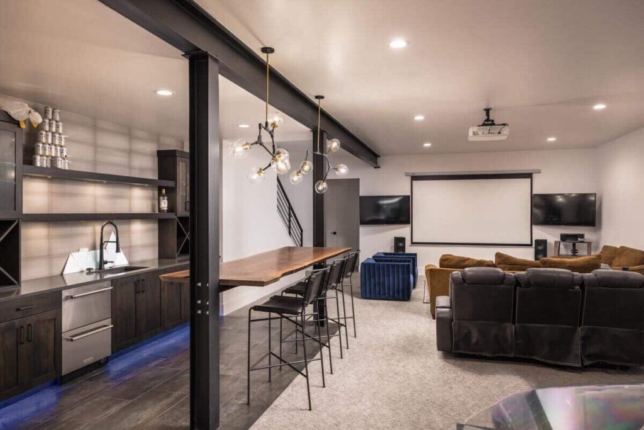
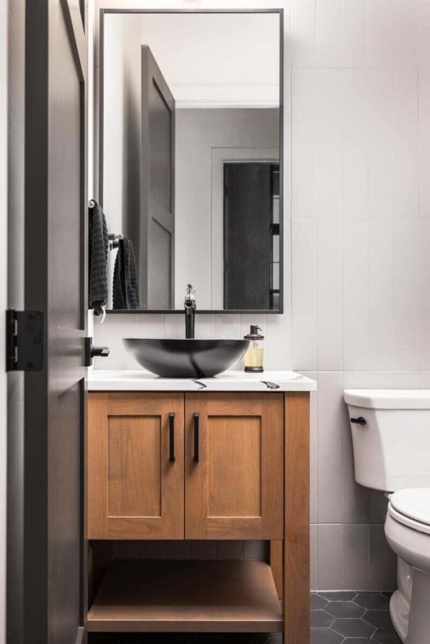
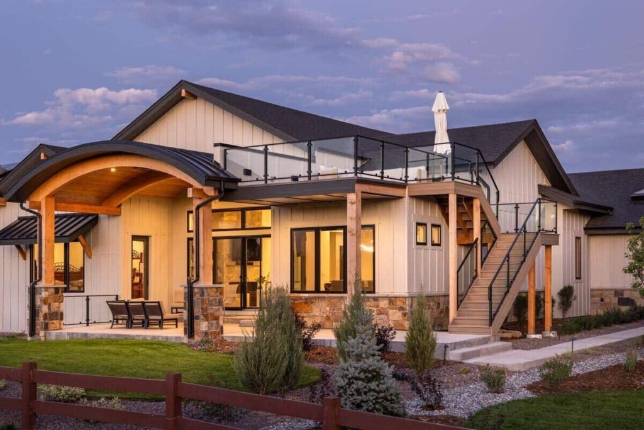
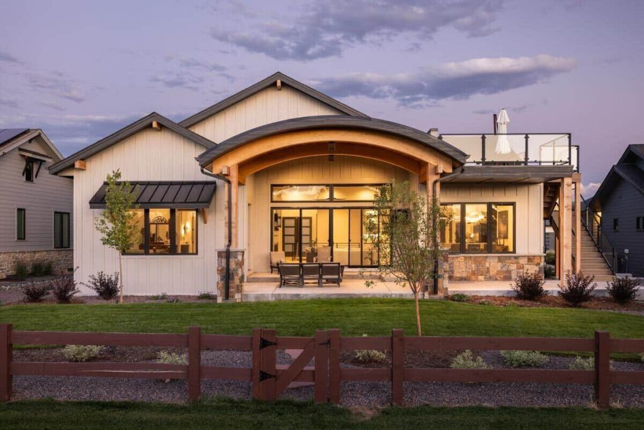
Pin This Floor Plan
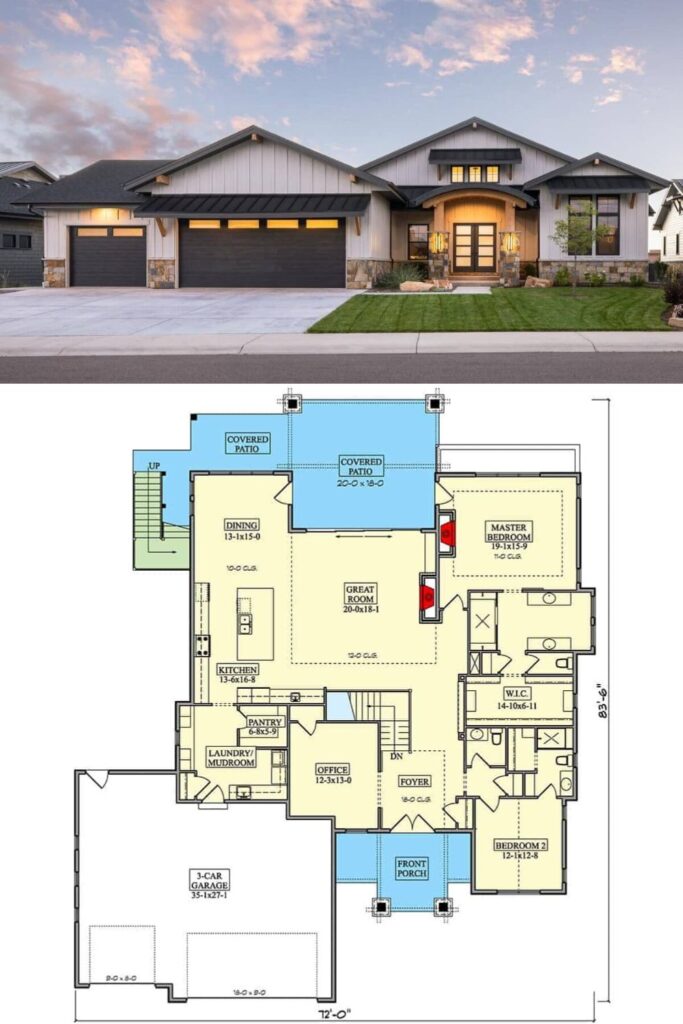
Architectural Designs Plan 95230RW

