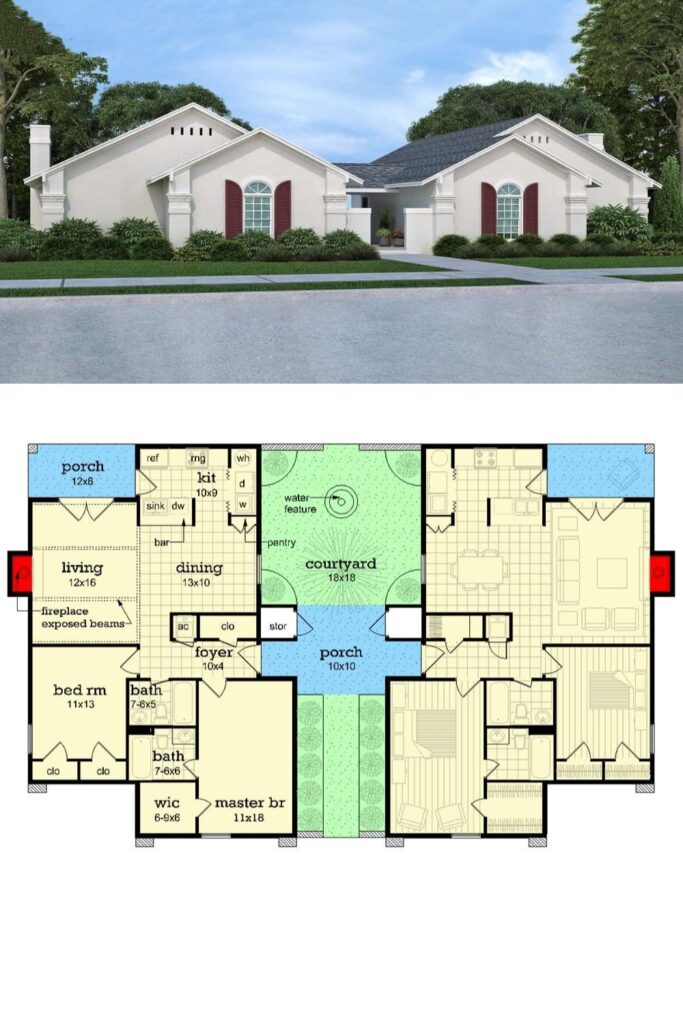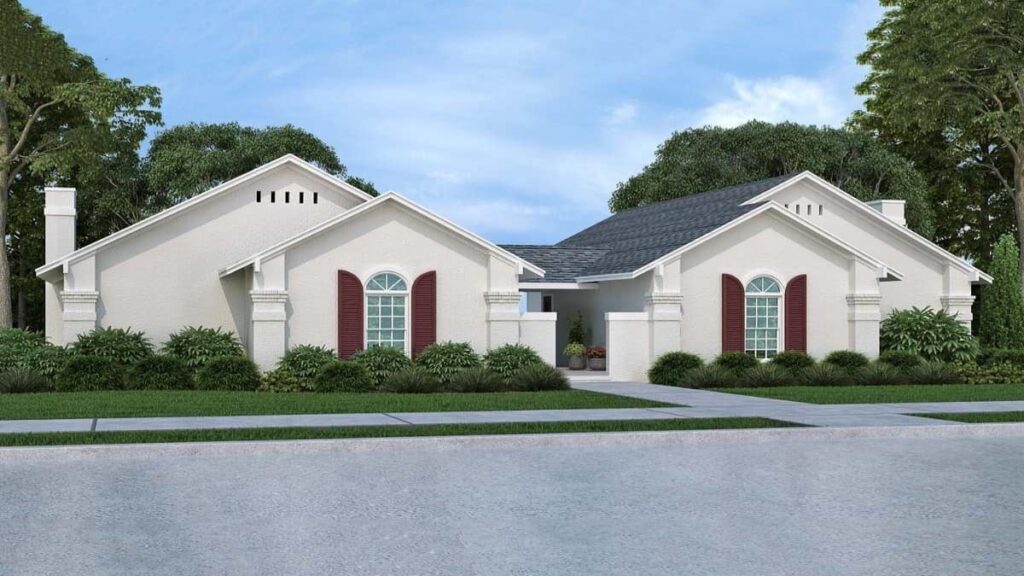Specifications
- Sq. Ft.: 2,166
- Units: 2
- Width: 74′ 6″
- Depth: 45′ 0″
Details
This cozy 2-bedroom home has a classic Southern look with its textured stucco walls, big gables, and arched windows with shutters. Each unit has two bedrooms, two bathrooms, and its own private porch.
A pretty courtyard with a water fountain separates the two units. Inside, the bedrooms are near the front of the house, close to the entrance.
The main bedroom has its own bathroom with three fixtures. The second bedroom shares a hallway bathroom with the main living area.
At the back of the house, the living room, dining area, and kitchen are all connected in an open layout.
The living room stands out with a fireplace and a high, vaulted ceiling. The kitchen has a handy peninsula bar, a pantry, a laundry closet, and a door that leads to the porch.
Floor Plan and Photos







Pin This Floor Plan

Architectural Designs Plan 55232BR

