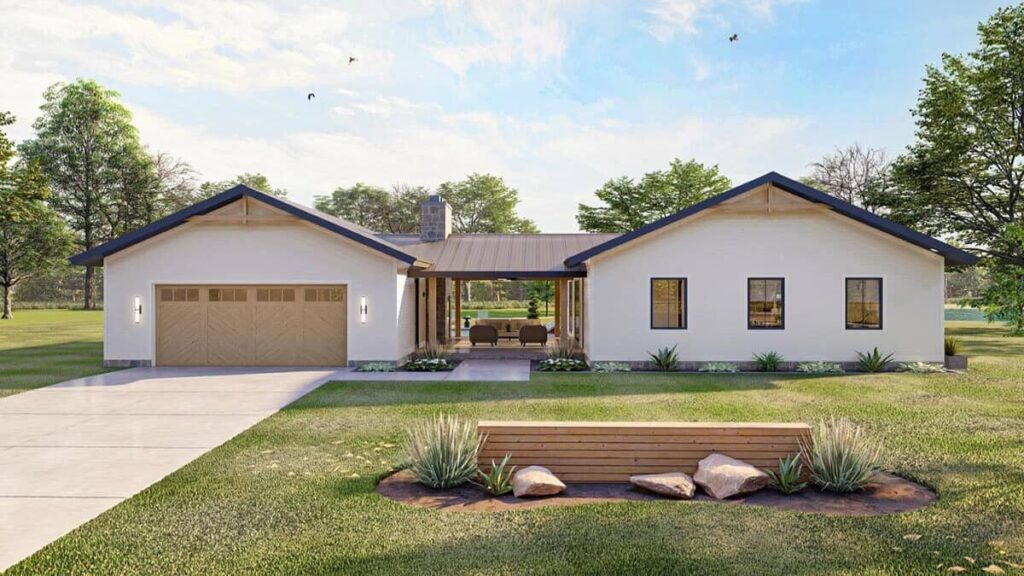Specifications
- Sq. Ft.: 1,788
- Bedrooms: 2
- Bathrooms: 3
- Stories: 1
- Garage: 2
Details
This 2-bedroom cottage has a charming look with traditional lap siding, a stone chimney, and wood accents. It features a vaulted breezeway, called a dogtrot, that connects the main house to the garage and pool house.
Inside, the great room, kitchen, and dinette are all in one open space, making it a great spot to gather. The great room has a fireplace and a tall, cathedral ceiling. In the kitchen, there’s a prep island that gives you plenty of room to work.
Sliding glass doors on the left make it easy to go between the indoor and outdoor spaces. The two bedrooms are at the back of the house for privacy.
The primary bedroom feels like a getaway with a spa-like bathroom, a walk-in closet, and direct access to the outdoors. The second bedroom shares a hallway bathroom with the main living area.
Other features of this house include a laundry room, a mudroom, and a storage room between the garage and the pool house.
Floor Plan and Photos
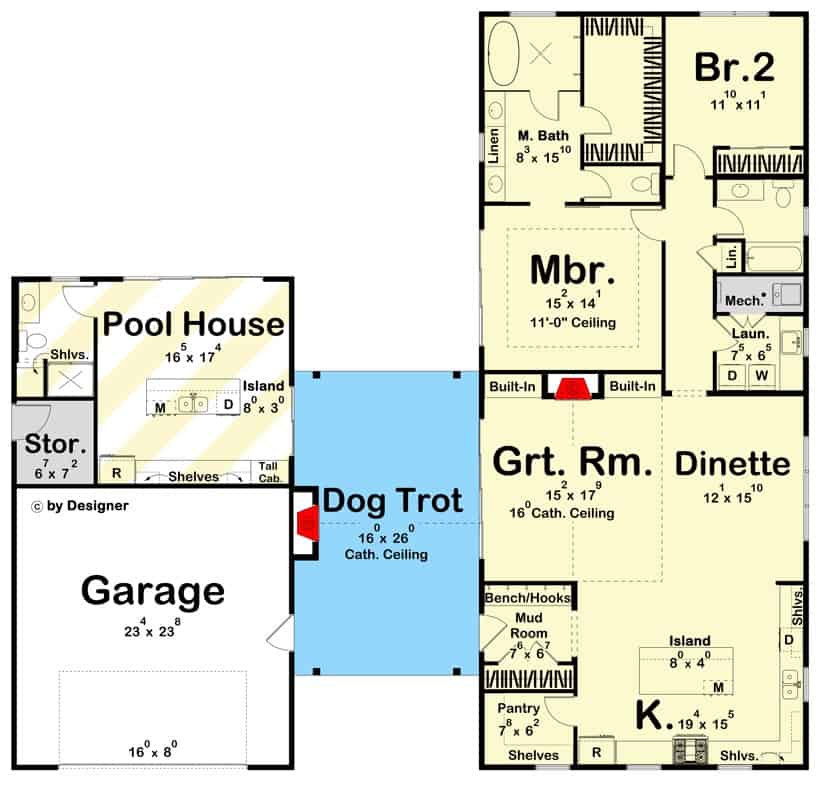

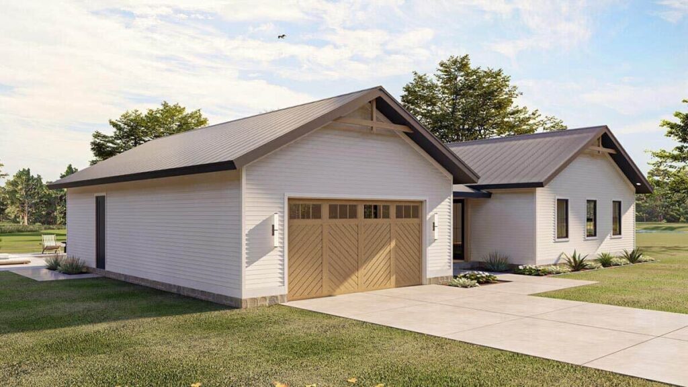
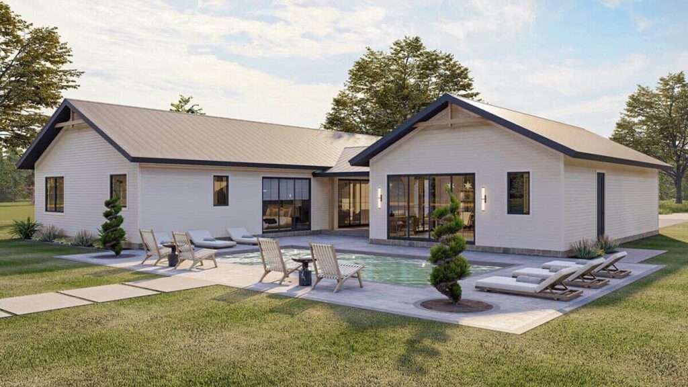
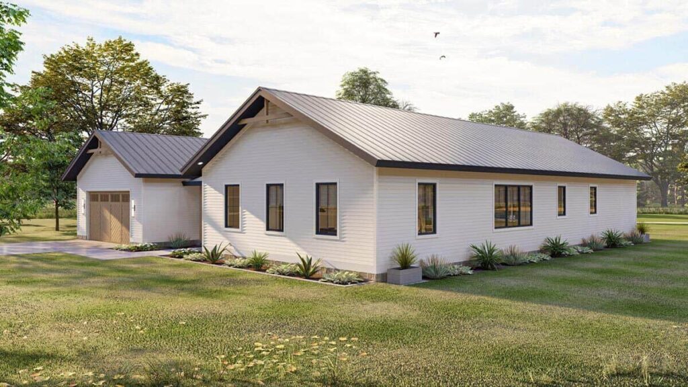
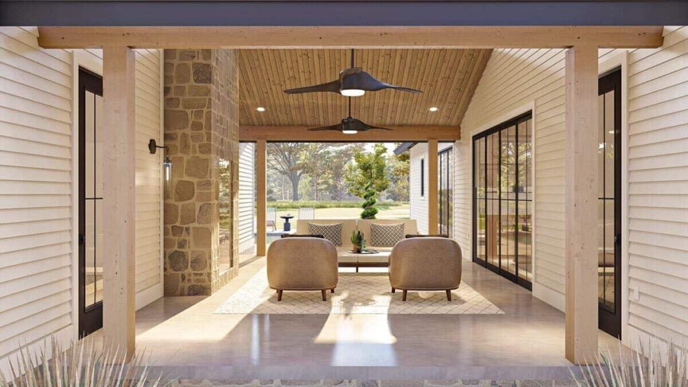
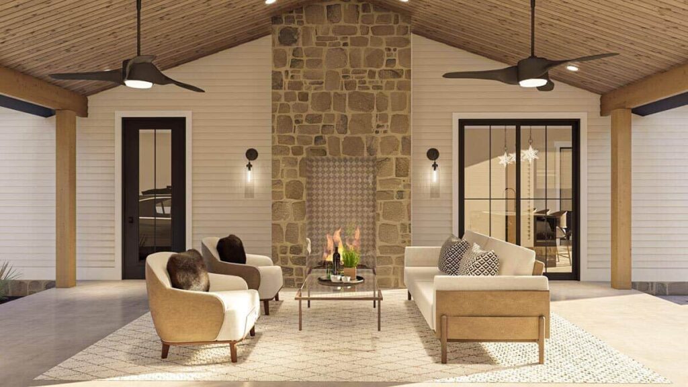
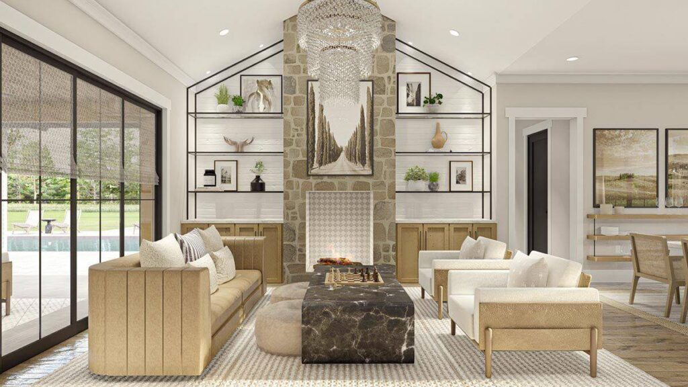
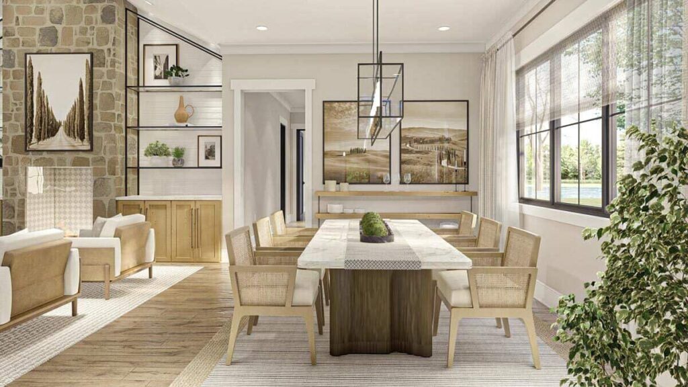
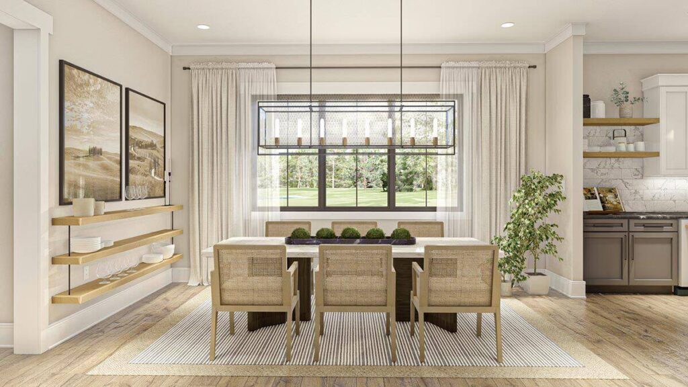
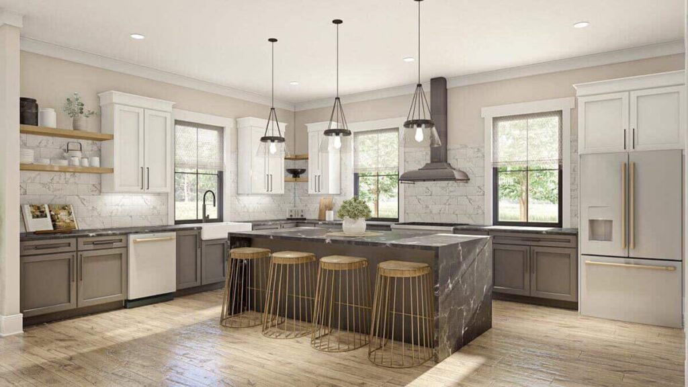
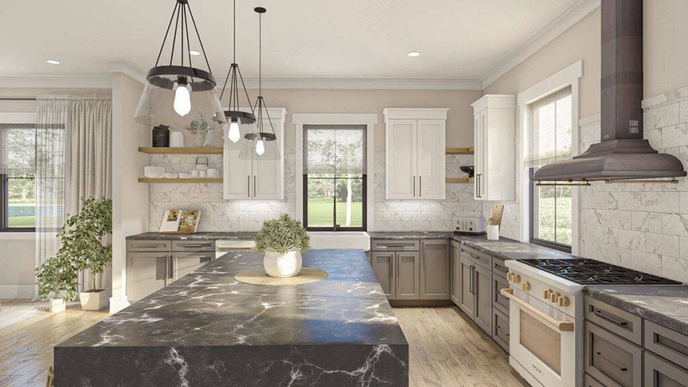
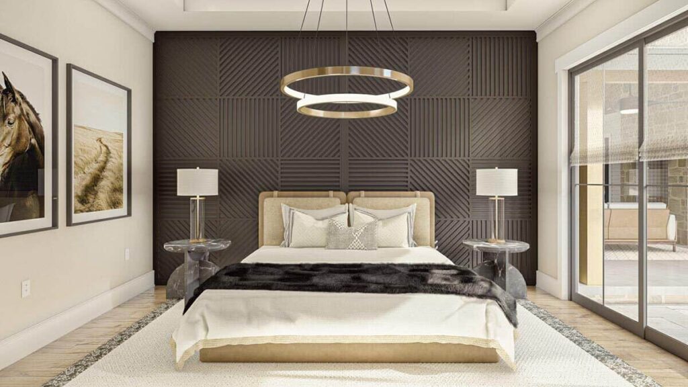
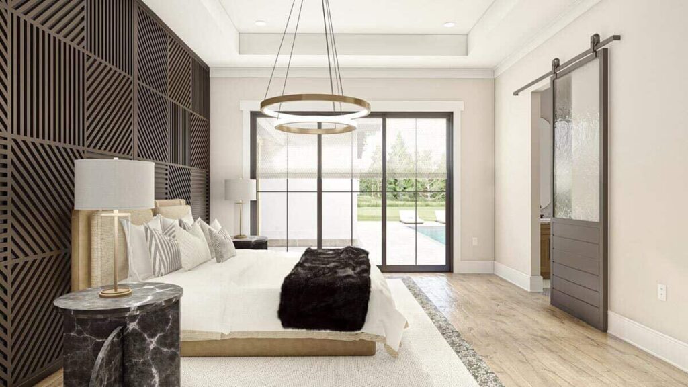
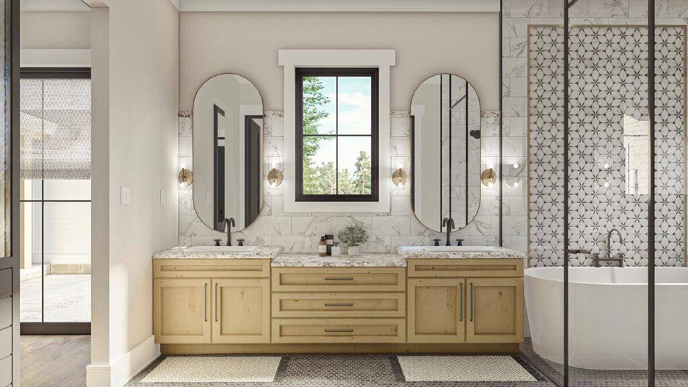
Pin This Floor Plan
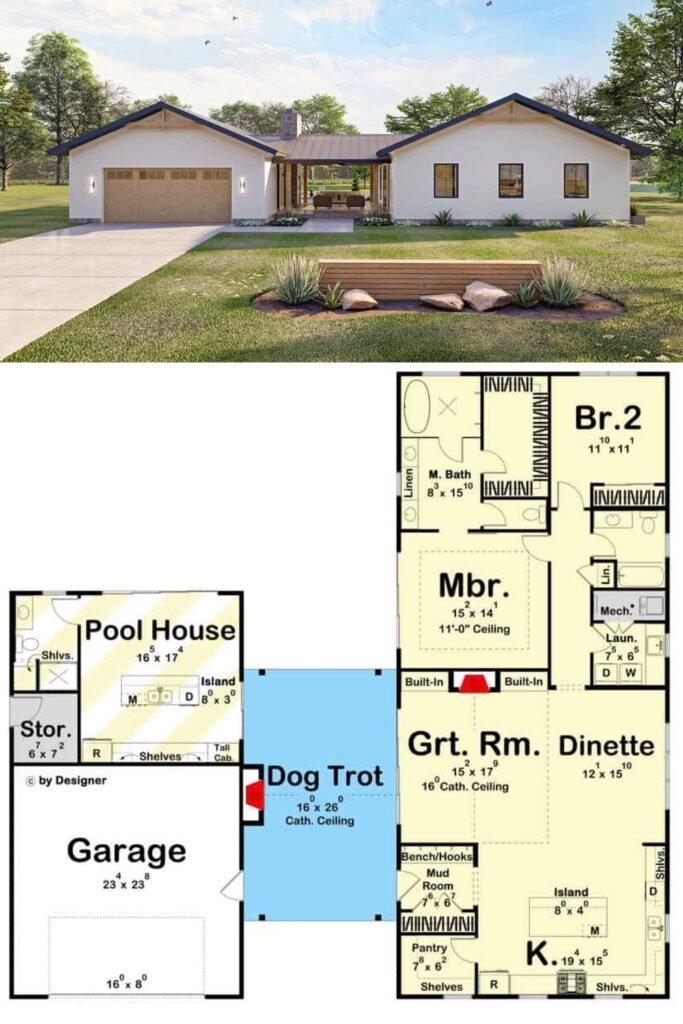
Architectural Designs Plan 623150DJ

