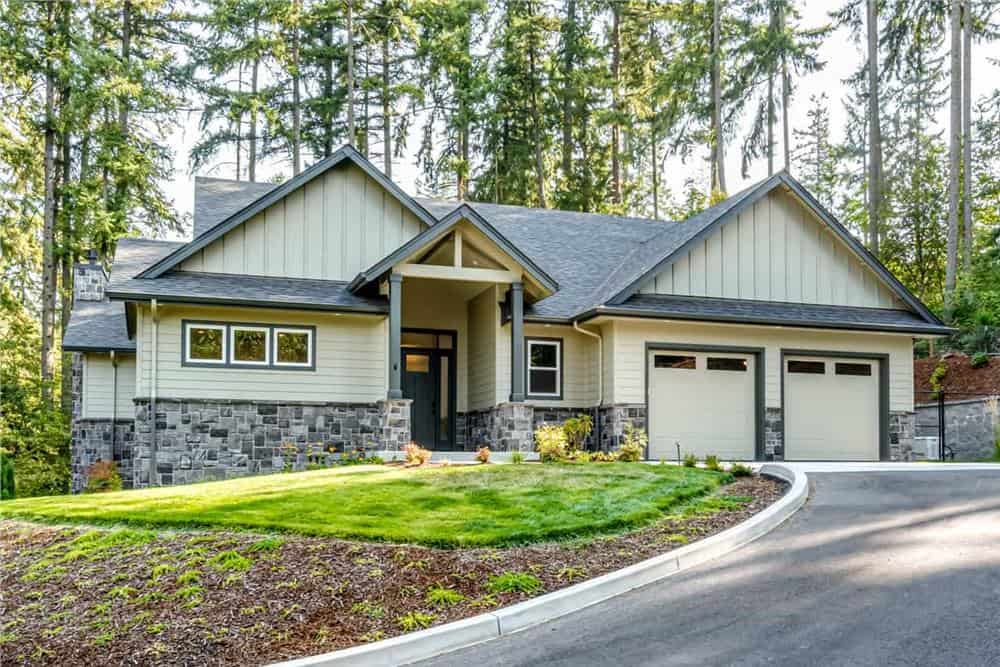Specifications
- Sq. Ft.: 2,426
- Bedrooms: 2
- Bathrooms: 2
- Stories: 1
- Garage: 2
Details
This single-story craftsman home has a mix of vertical siding, stone accents, and timber details that make it look special. It also has a charming front porch and a double garage that connects to the house through a mudroom.
Inside, a welcoming foyer leads to an open space that includes the great room, dining area, and kitchen.
A cozy fireplace adds warmth, and the high cathedral ceiling makes the space feel bigger. Sliding glass doors at the back open to a large deck, which has another fireplace and an outdoor kitchen.
The main bedroom is at the back of the house for privacy. It feels like a luxurious retreat with a spa-like bathroom and a walk-in closet that leads to a dog room and utility room. There’s also a small covered porch nearby.
Near the front, a guest room and a small office complete this cozy and functional house plan.
Floor Plan and Photos
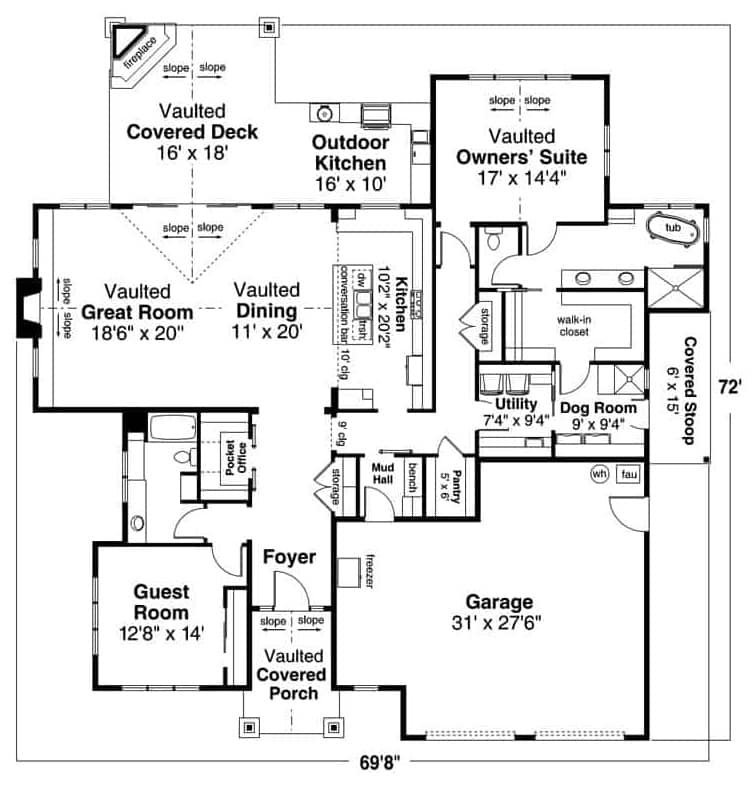
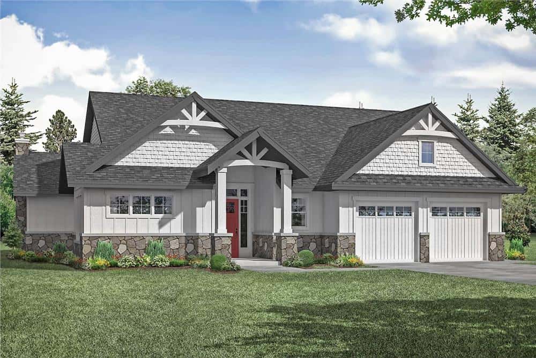
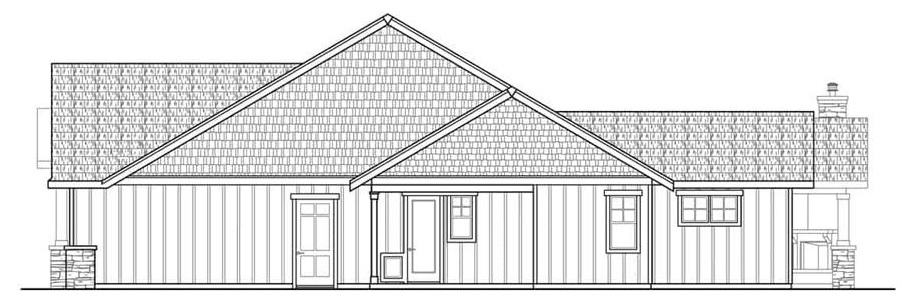
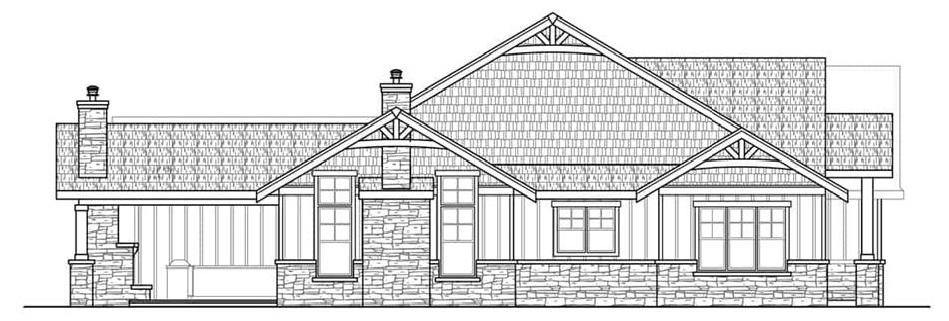
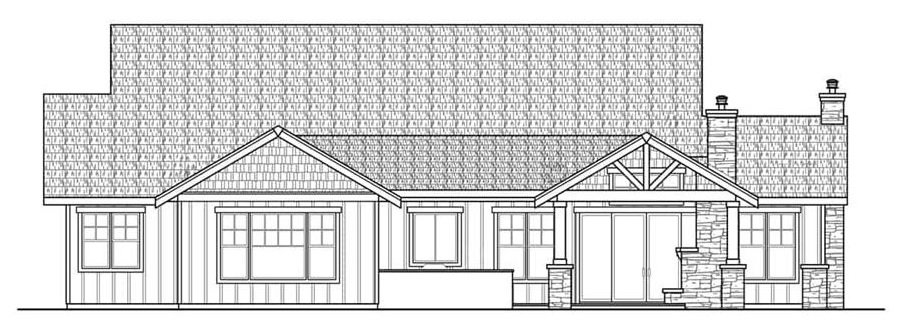
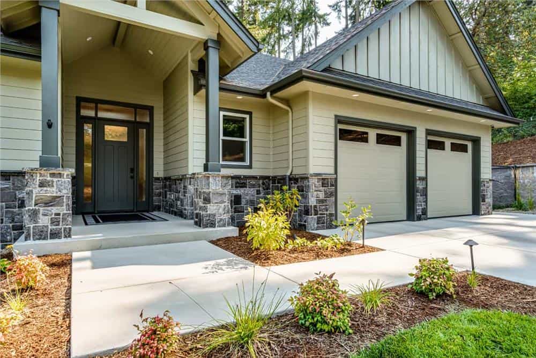
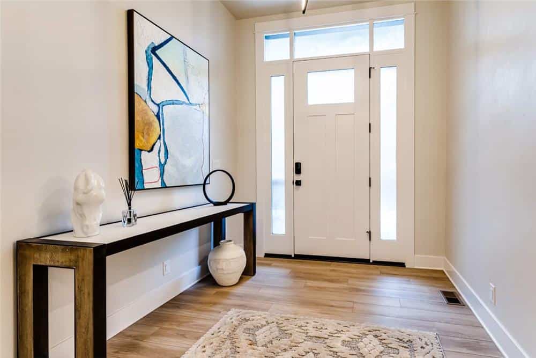
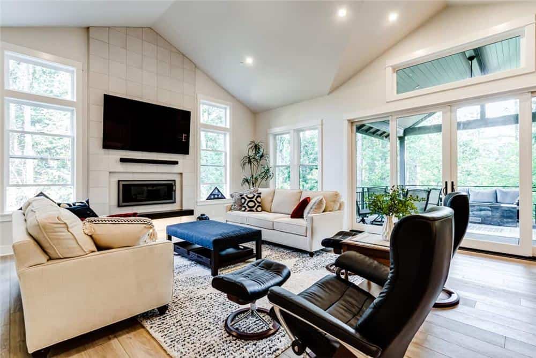
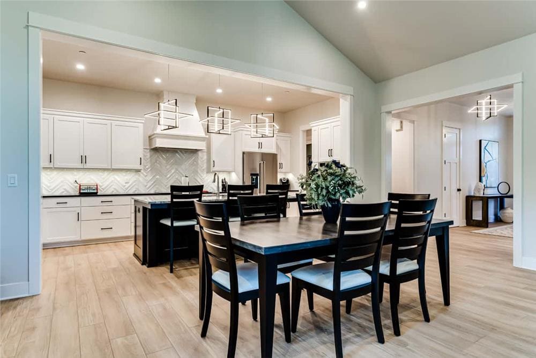
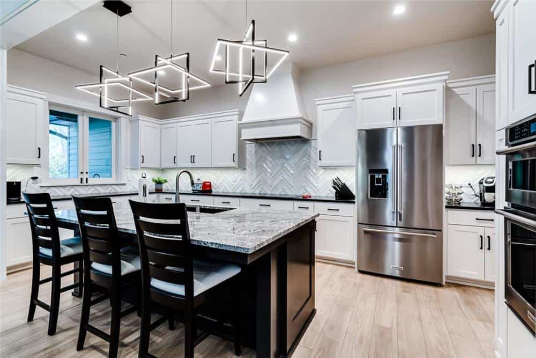
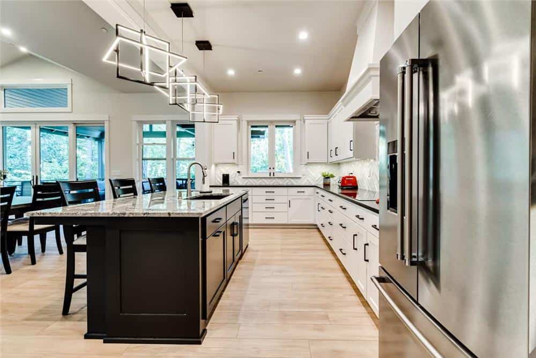
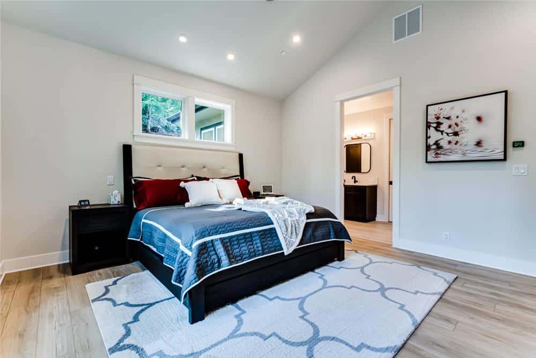
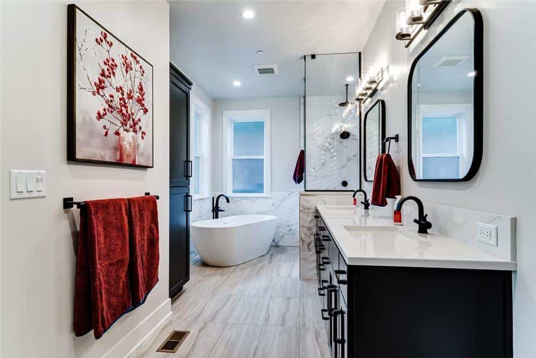
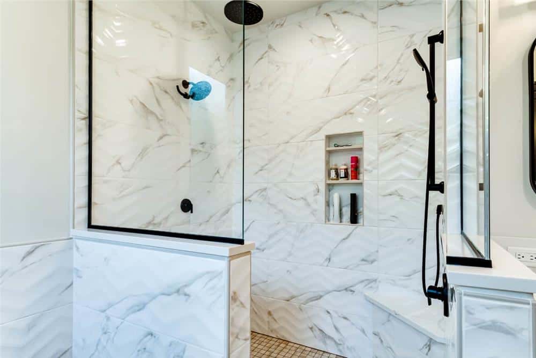
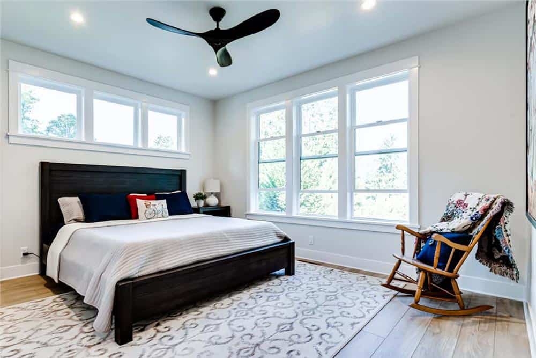
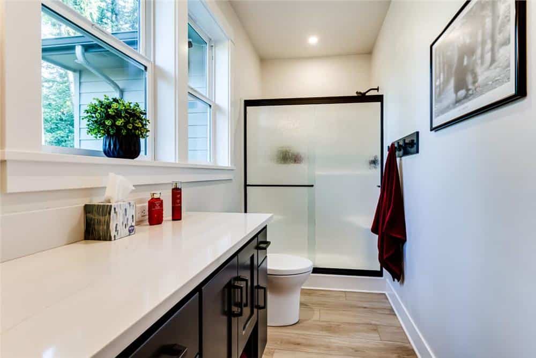
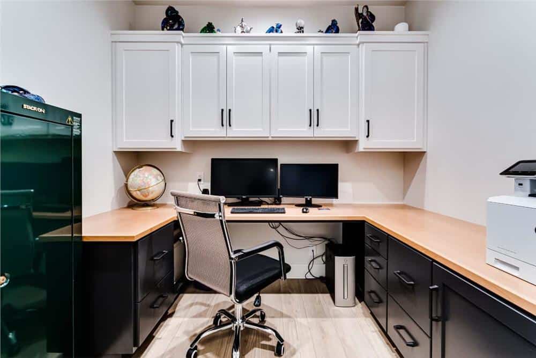
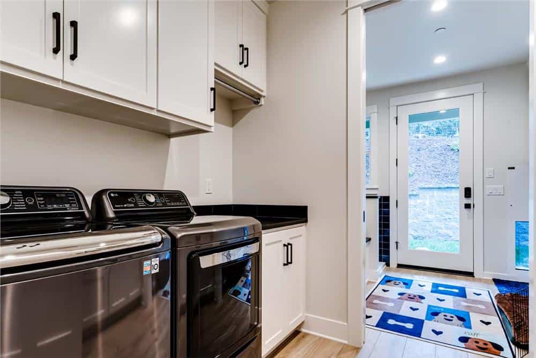
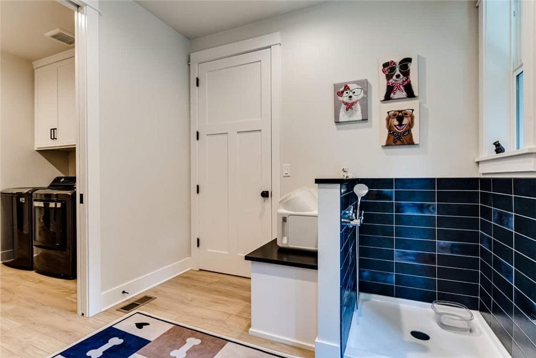
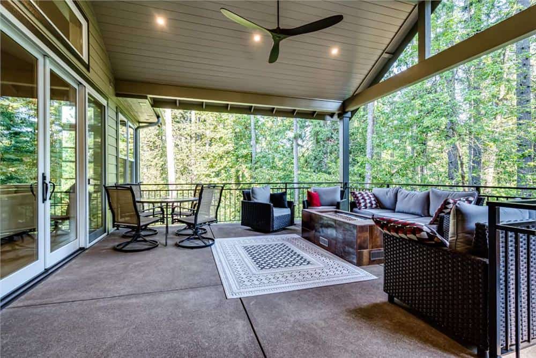
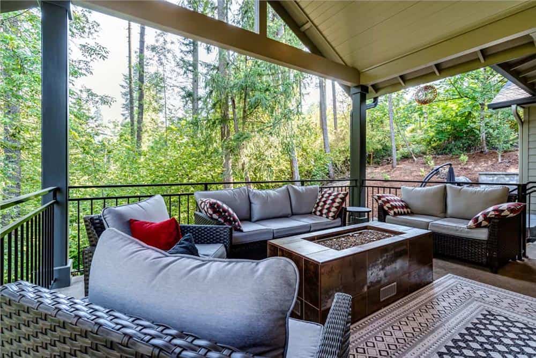
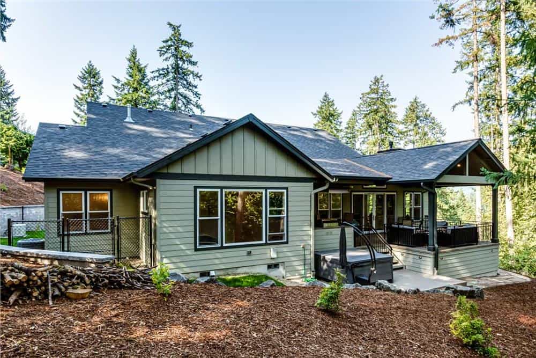
Pin This Floor Plan
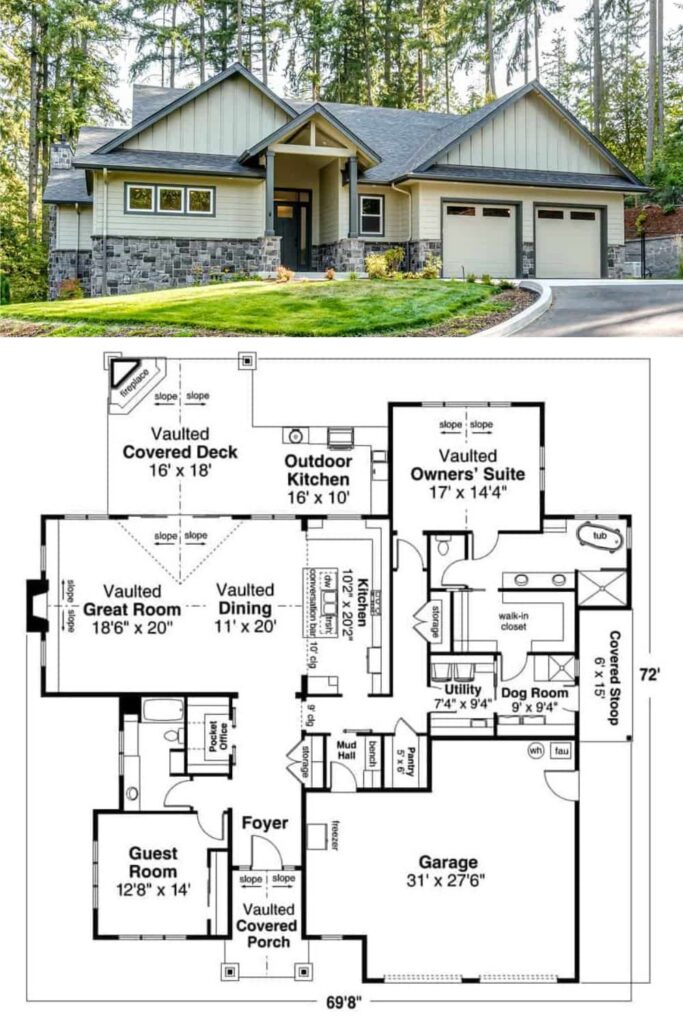
The Plan Collection Plan 108-2019

