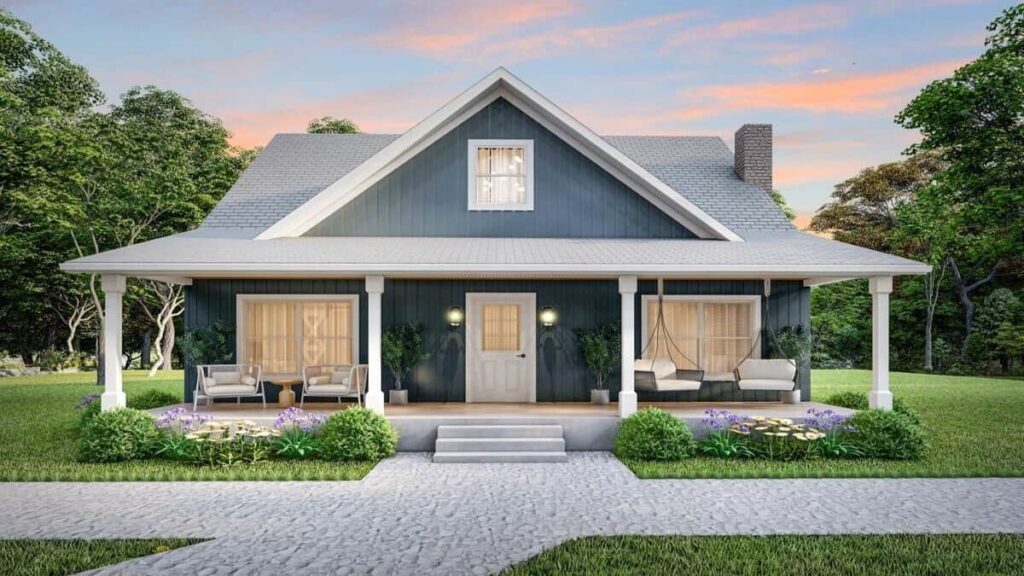Specifications
- Sq. Ft.: 1,690
- Bedrooms: 2
- Bathrooms: 2
- Stories: 2
Details
This two-story house has a charming country look with its board-and-batten siding, brick chimney, and a wide front porch with decorative pillars and a big roof peak in the middle.
When you walk inside, you’ll find an open living space where the living room, dining area, and kitchen are all connected. There’s a fireplace that makes the space warm and cozy. A door in the kitchen leads to the back porch for extra outdoor space.
On the left side of the house, there are two bedrooms and a shared bathroom. The bedroom in the back can also be used as a home office if needed.
Upstairs, there’s a comfortable den and a loft that can work as an office. The loft has an optional door if you need privacy.
Floor Plan and Photos
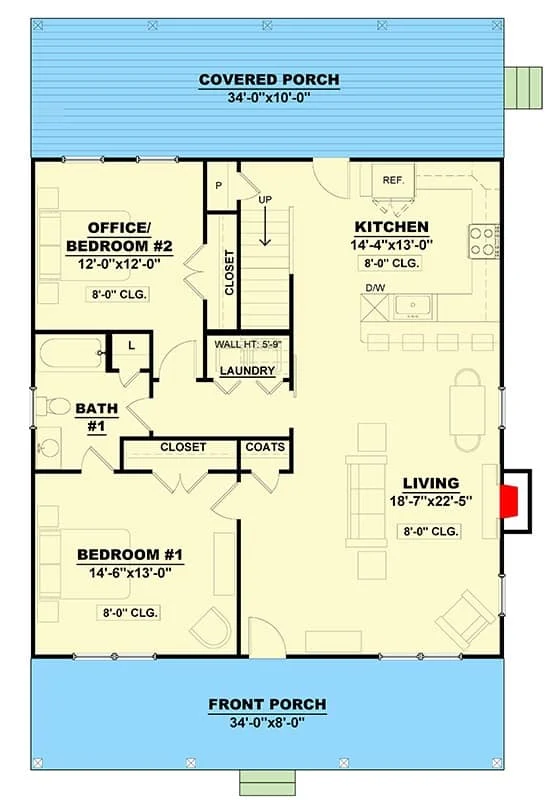
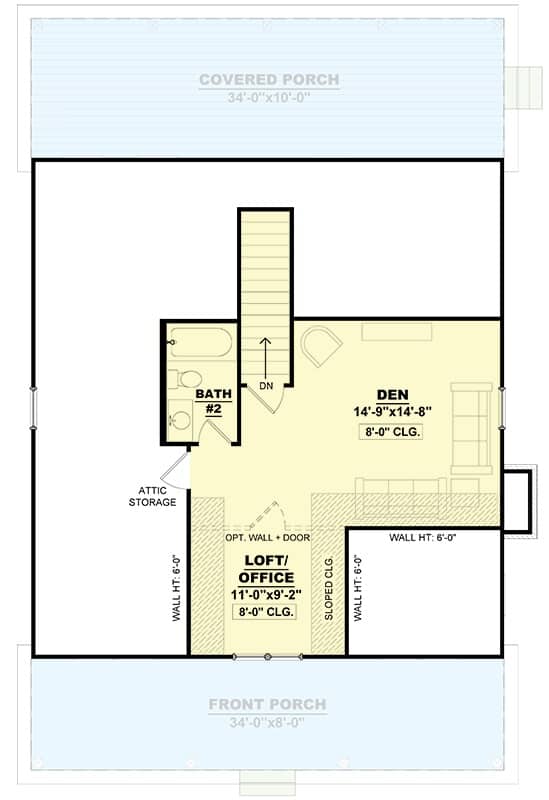
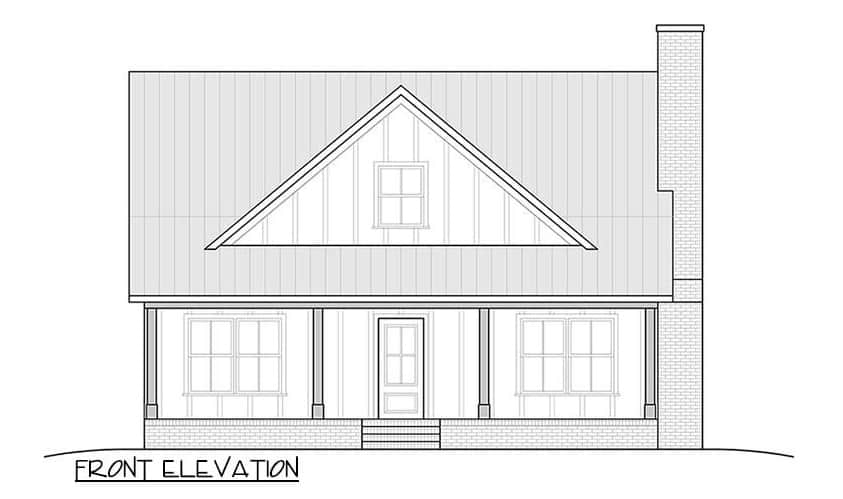
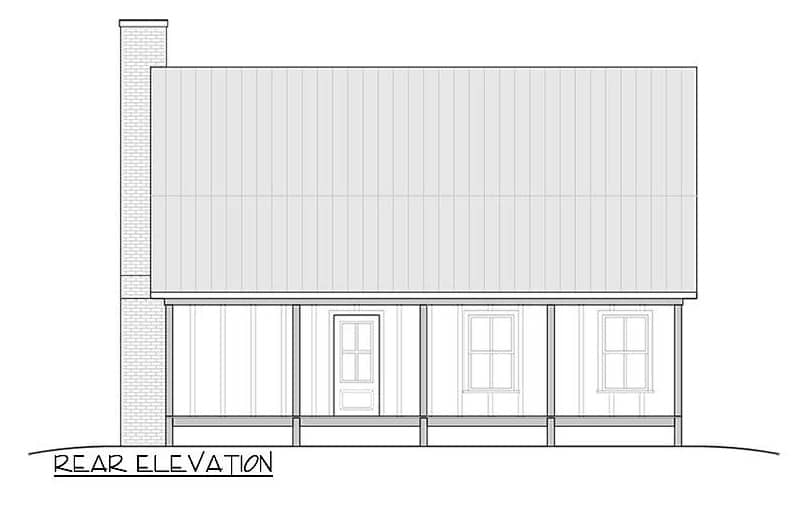
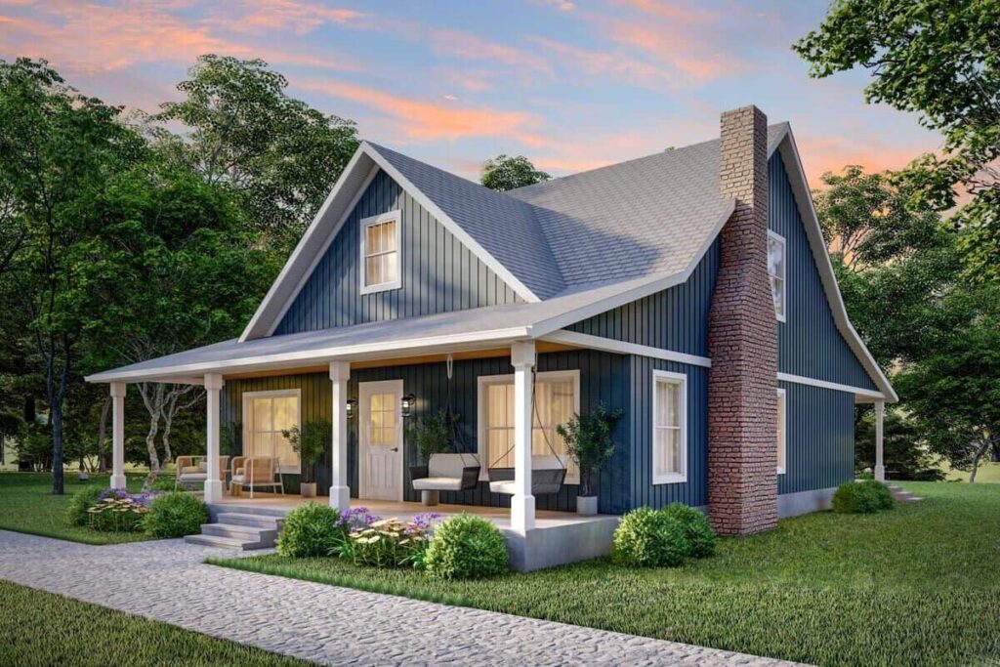
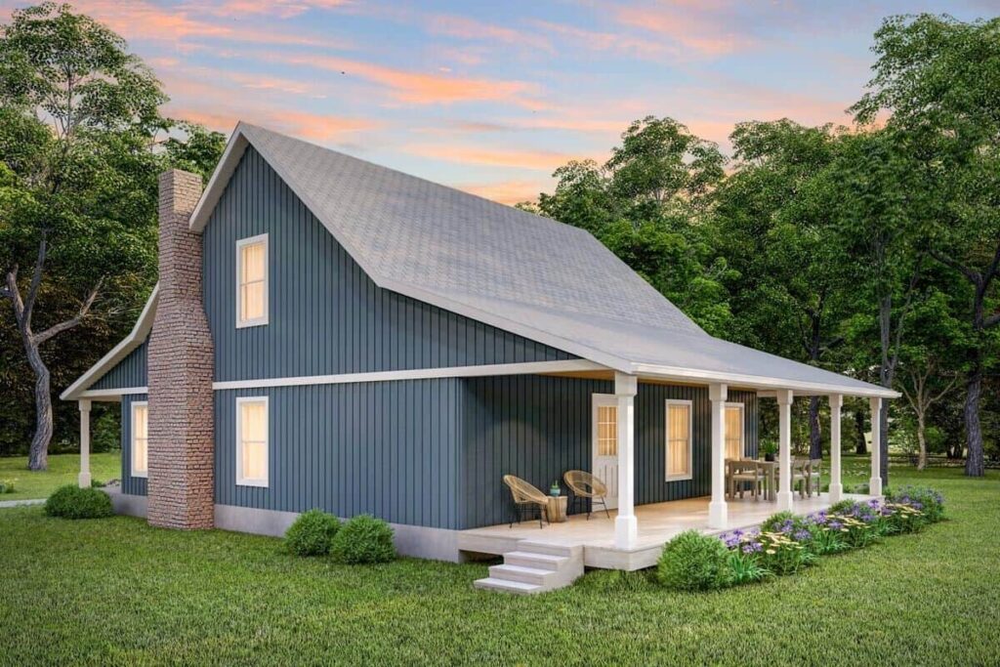
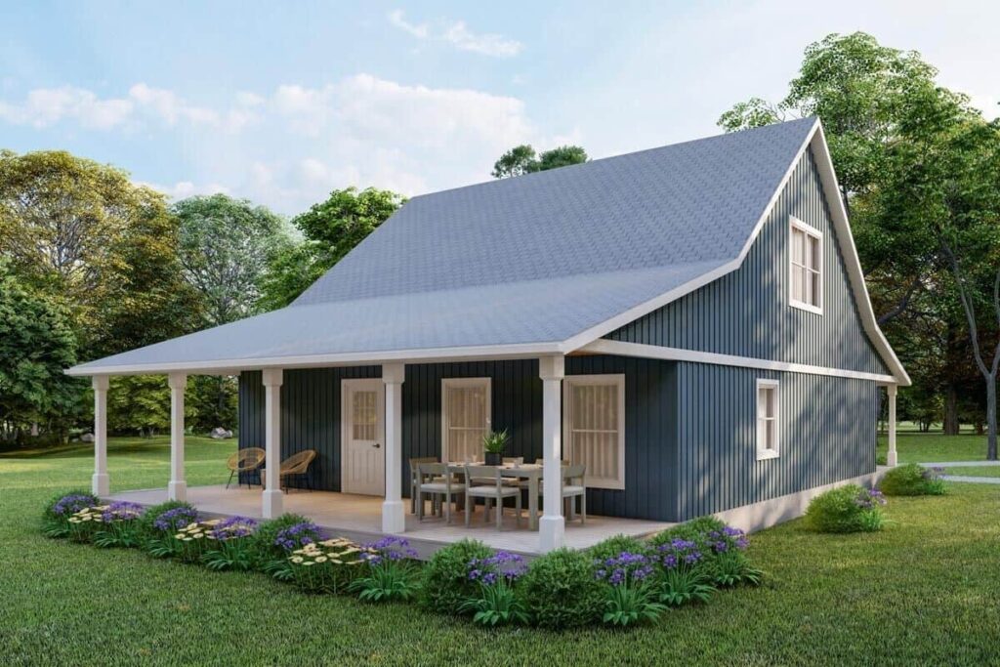
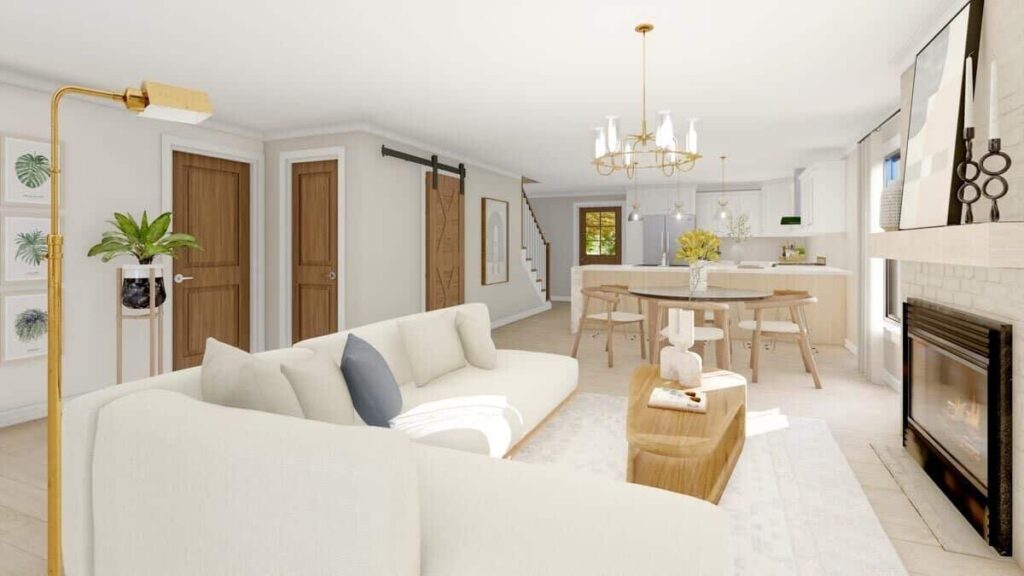
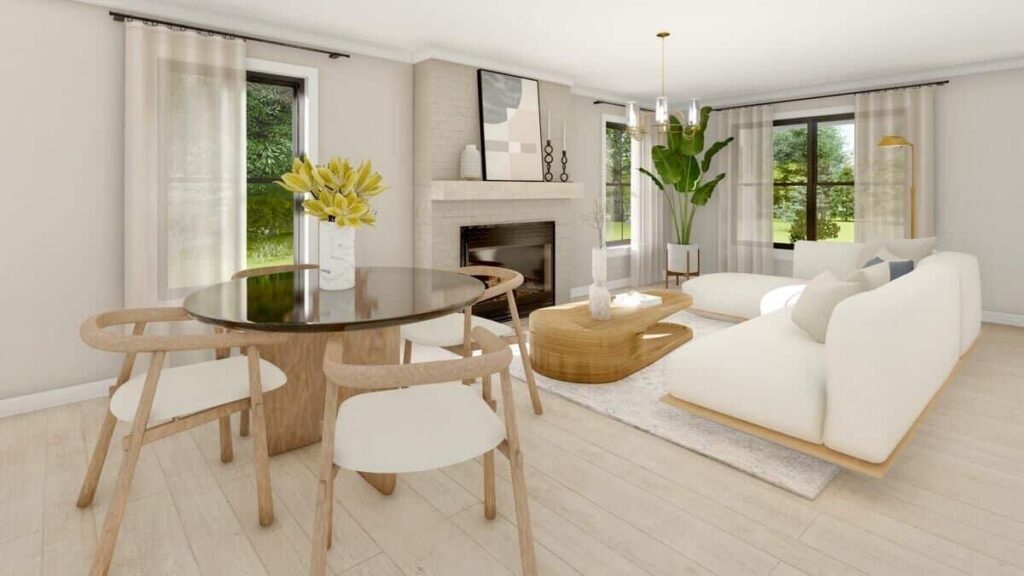
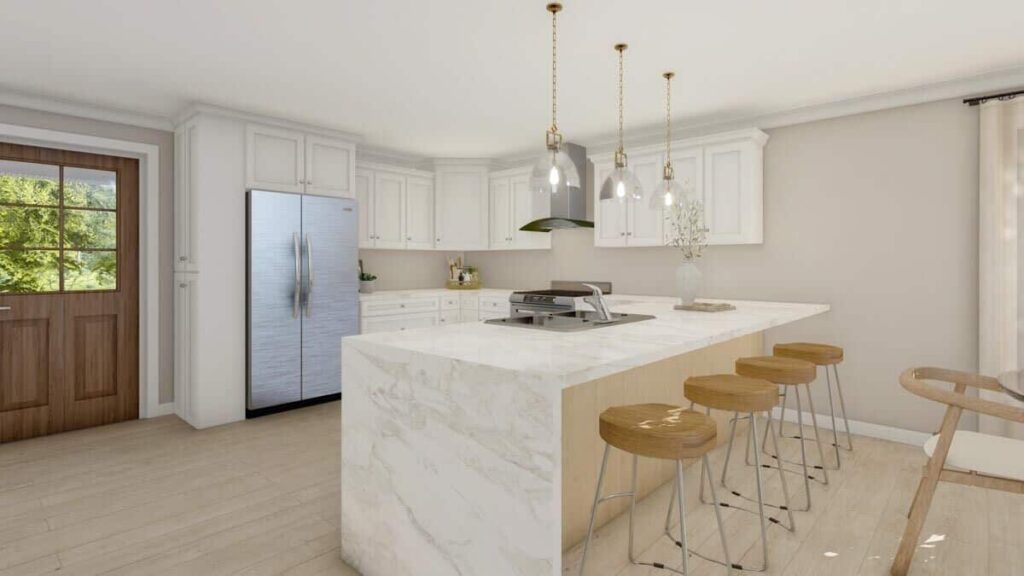
Pin This Floor Plan
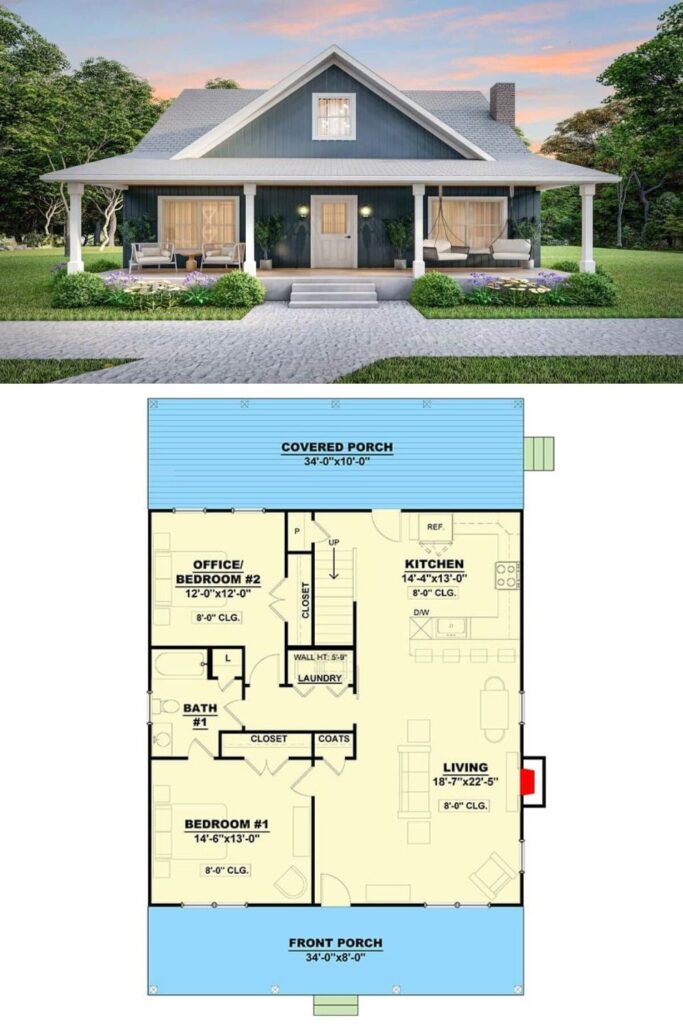
Architectural Designs Plan 810019RBT

