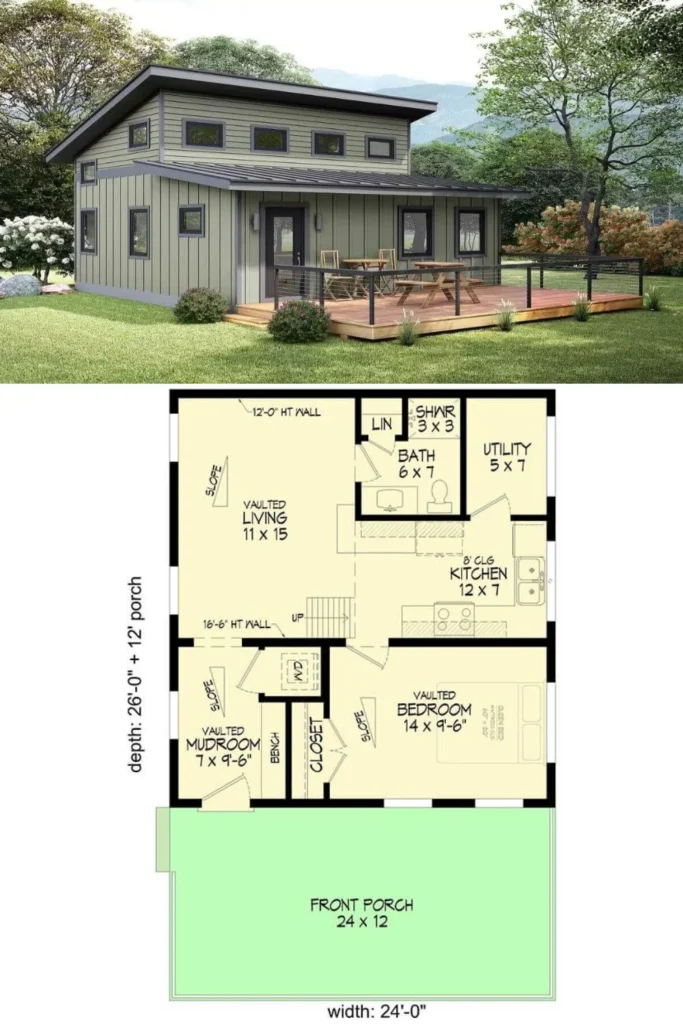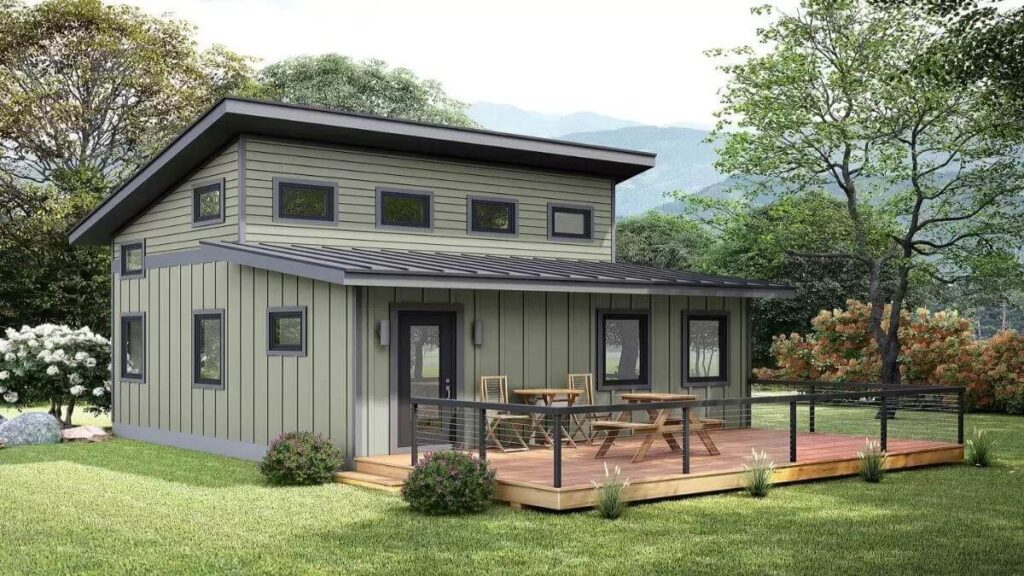Specifications
- Sq. Ft.: 823
- Bedrooms: 1-2
- Bathrooms: 1
- Stories: 2
Details
This two-story mountain cabin features vertical and horizontal siding, a sloping roof, and large windows that let in lots of sunlight.
It has a big front porch that offers a warm welcome.
When you walk inside, you enter a high-ceiling mudroom with a built-in bench and a laundry closet that includes a stacked washer and dryer.
The living room and kitchen are one big open space at the back of the house.
The tall sloping ceiling makes the area feel light and spacious, and large windows offer beautiful views of the outside.
The bedroom is next to the kitchen. It shares a bathroom with the main living area. This bathroom has three main fixtures: a sink, a toilet, and a shower.
Upstairs, there’s a large loft that can be used as an office or a second bedroom.
Floor Plan and Photos
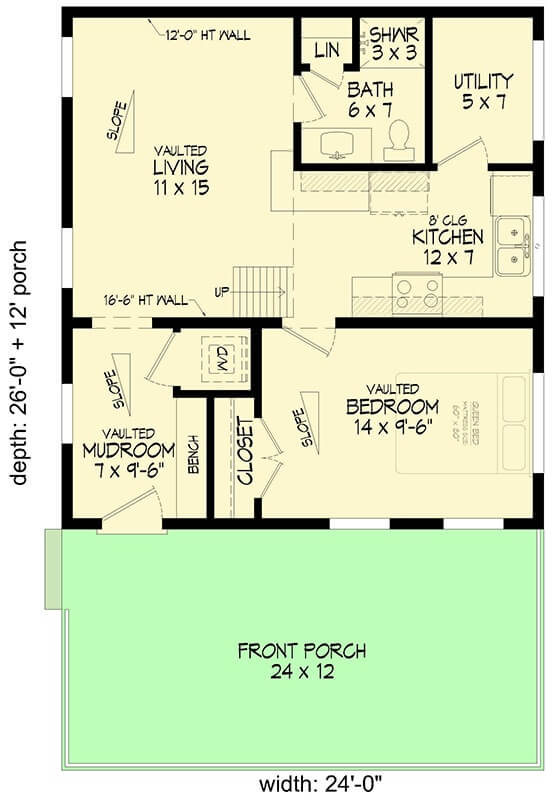
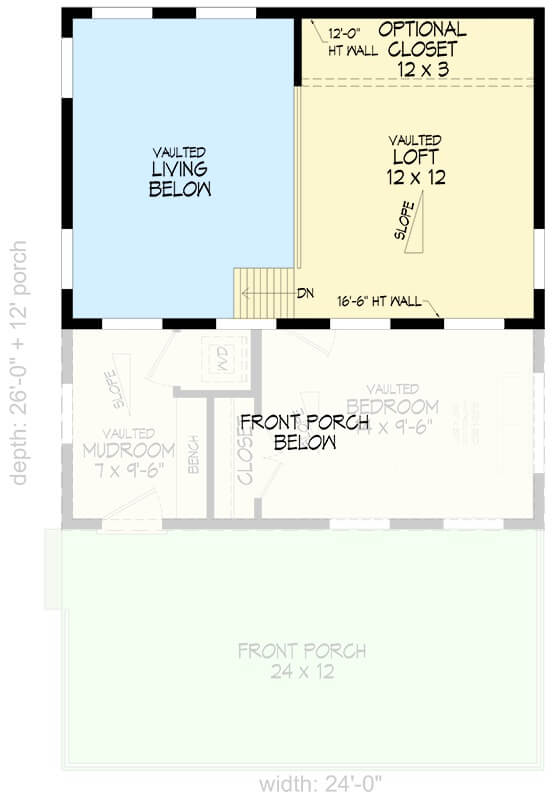
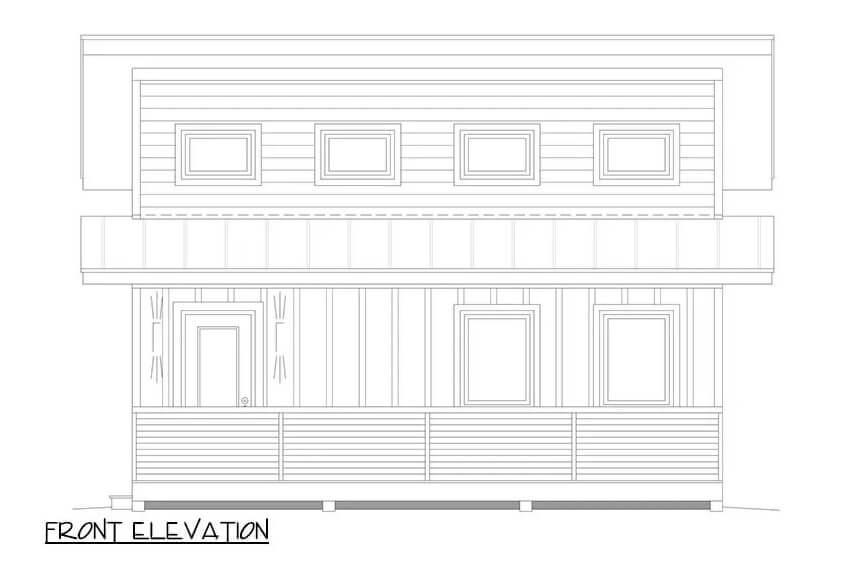
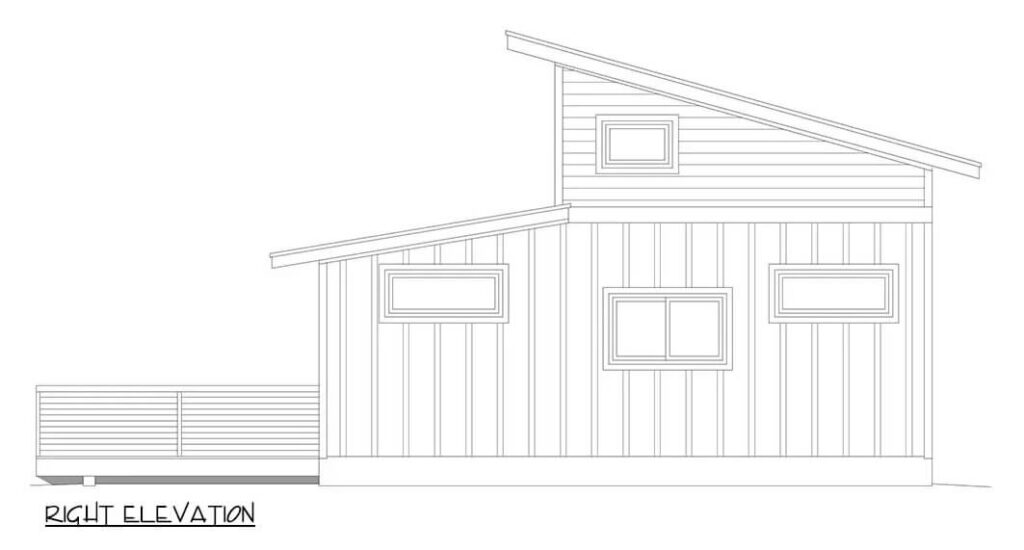
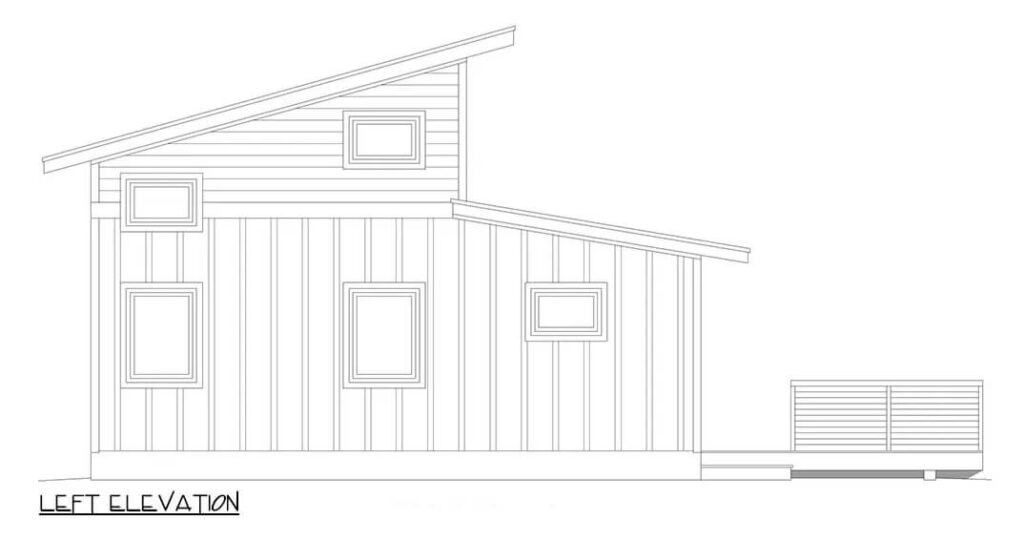
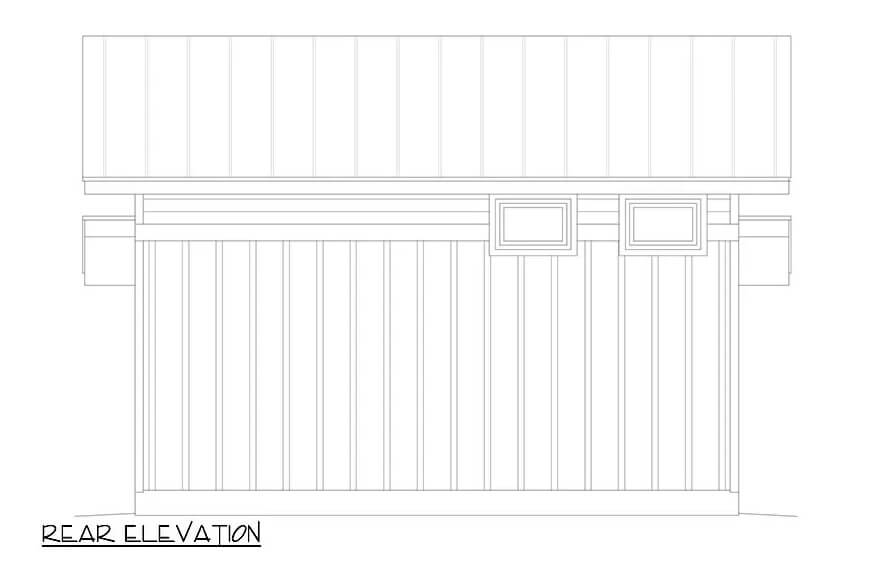
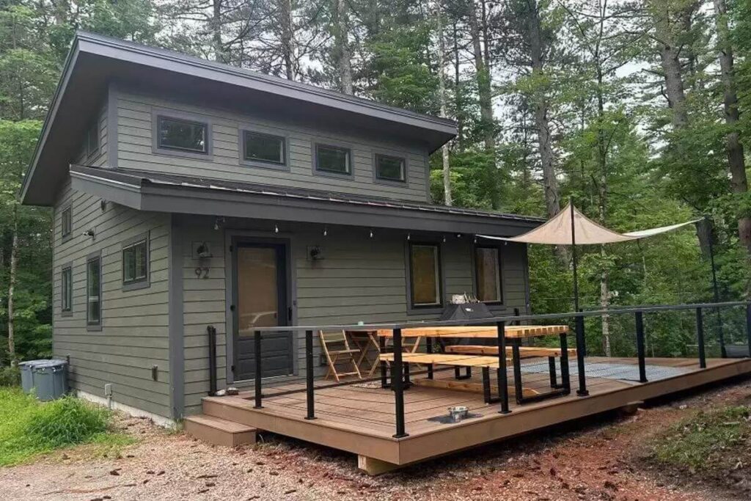
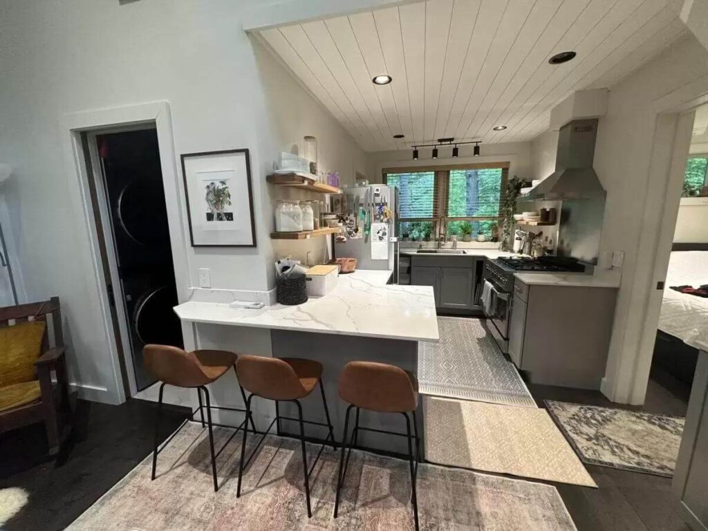
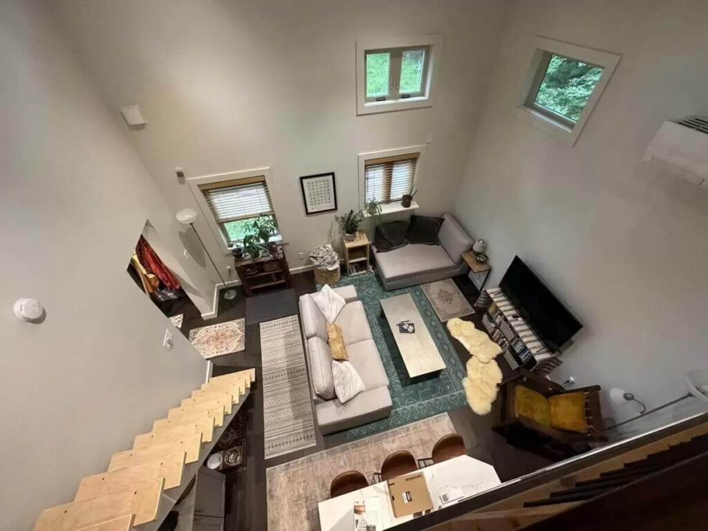
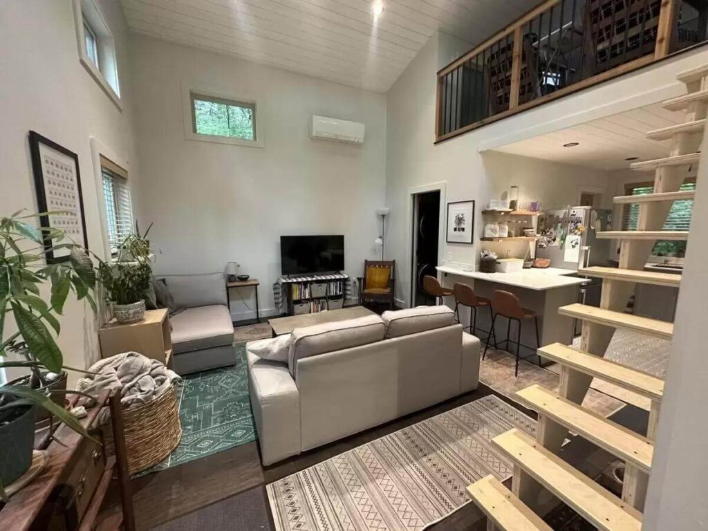
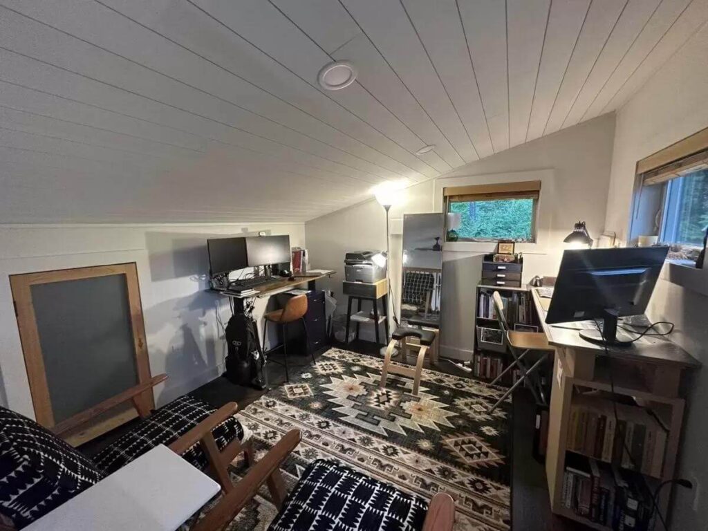
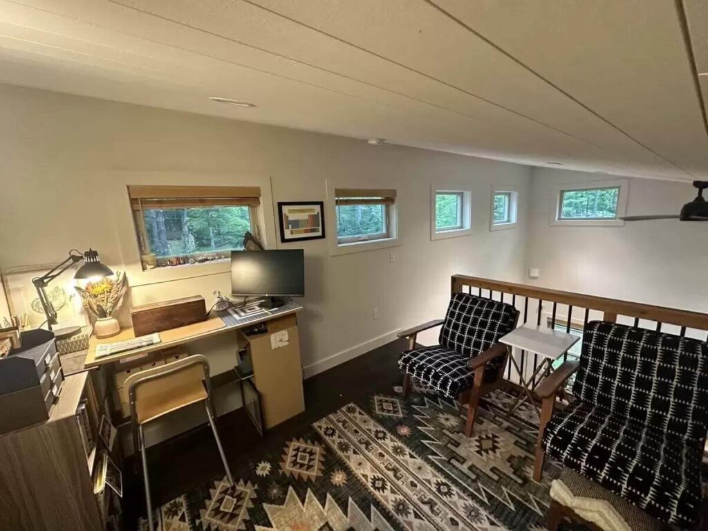
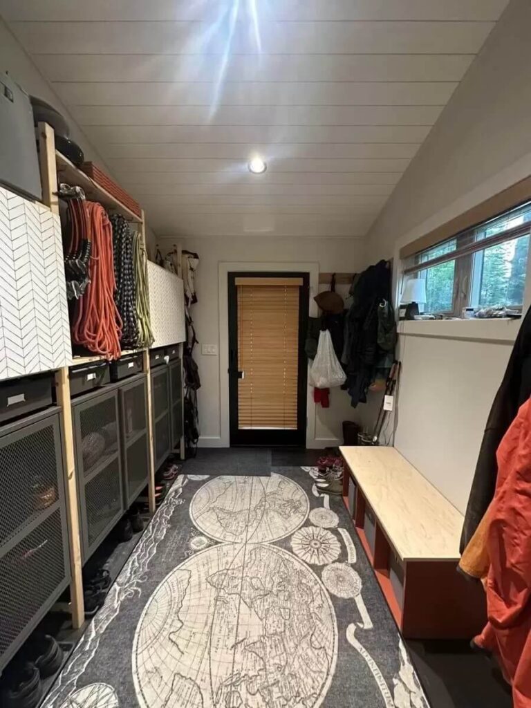
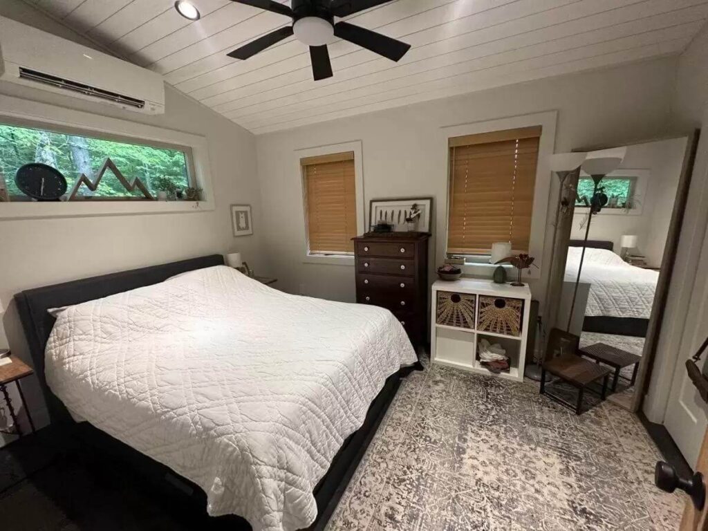
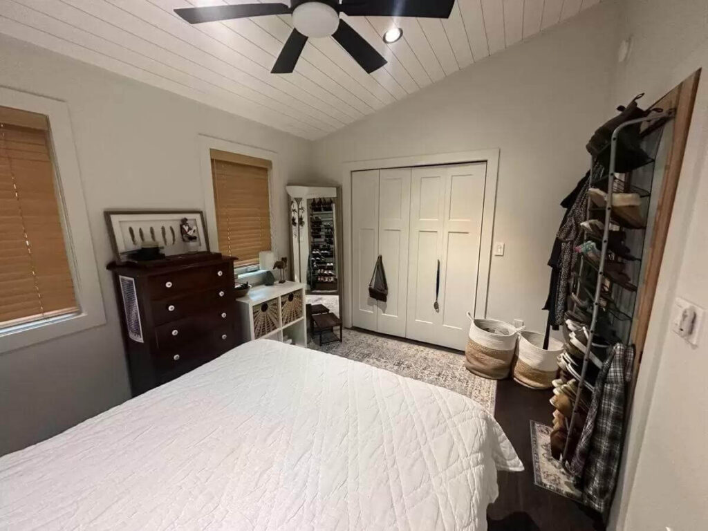
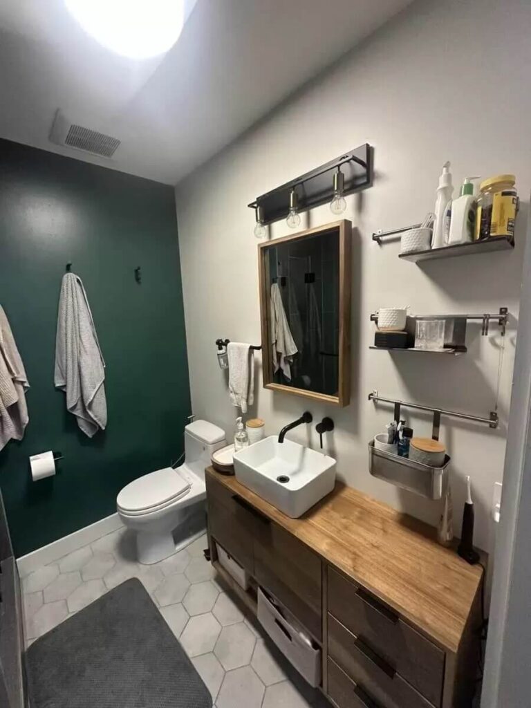
Pin This Floor Plan
