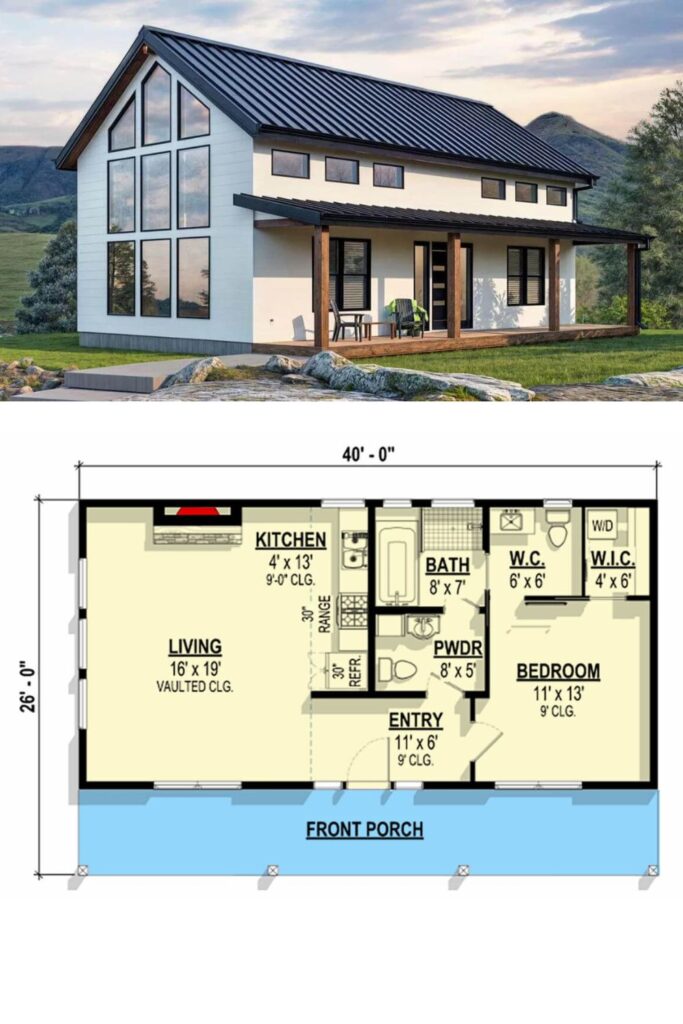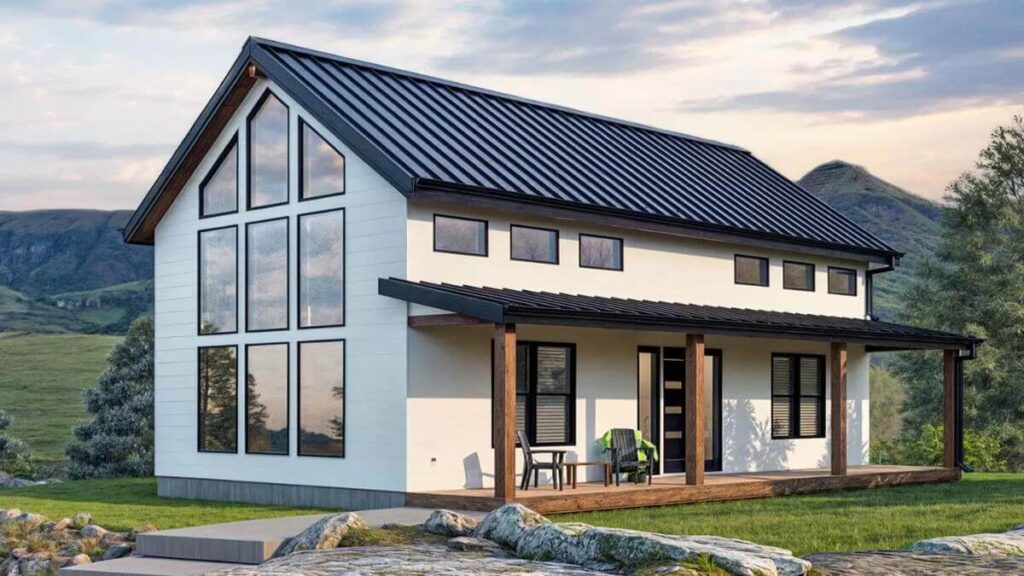Specifications
- Sq. Ft.: 800
- Bedrooms: 1
- Bathrooms: 1.5
- Stories: 2
Details
Classic clapboard siding, metal roofs, and a welcoming front porch with rustic pillars make this mountain-style cabin very appealing.
Inside, the cabin has an open layout that includes the living room, dining area, and kitchen. A fireplace in the living room creates a cozy spot, while large windows let in lots of sunlight and offer beautiful views.
The bedroom is on the right side of the cabin. It has a walk-in closet, a separate toilet, and a bathroom with a door to the powder room.
There is a vaulted loft on the upper level. This space is perfect for an office, a playroom, or even a second bedroom.
Floor Plan and Photos
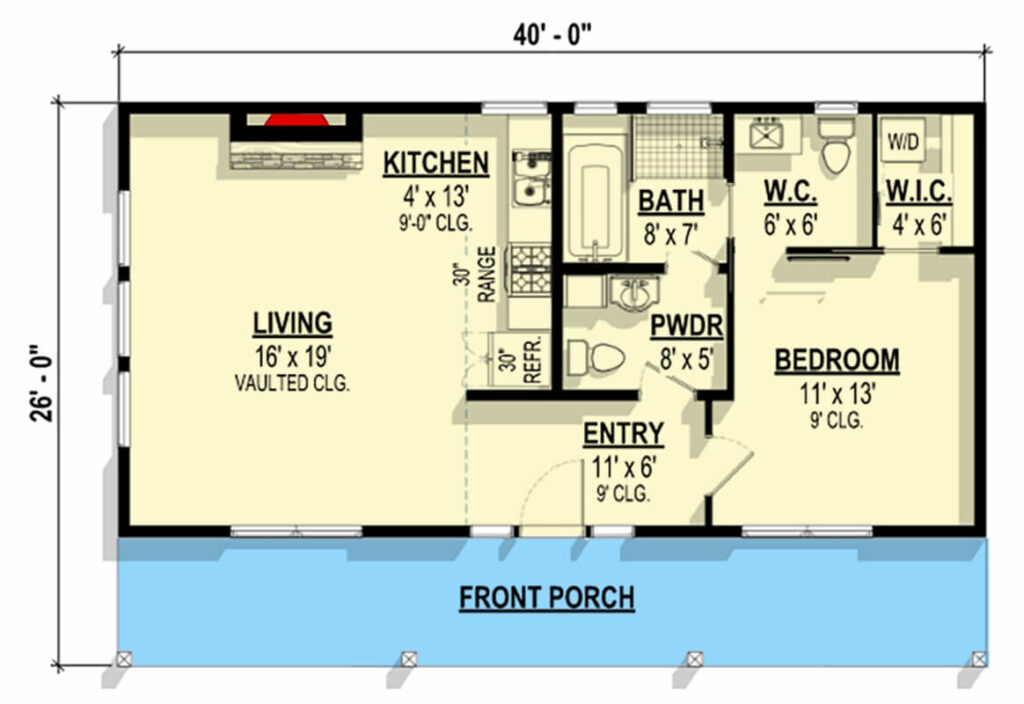
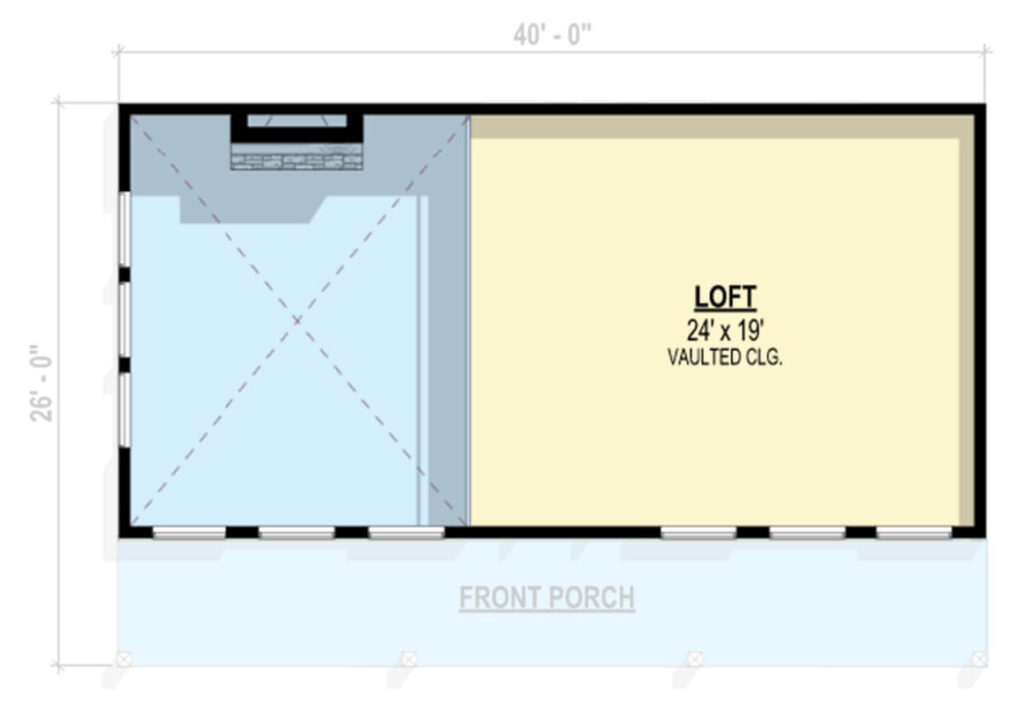
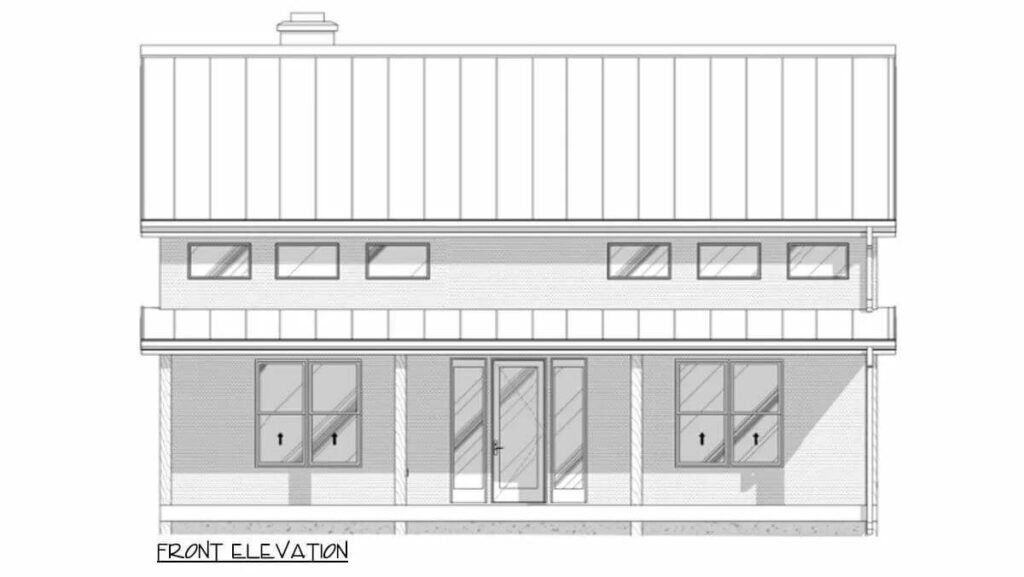
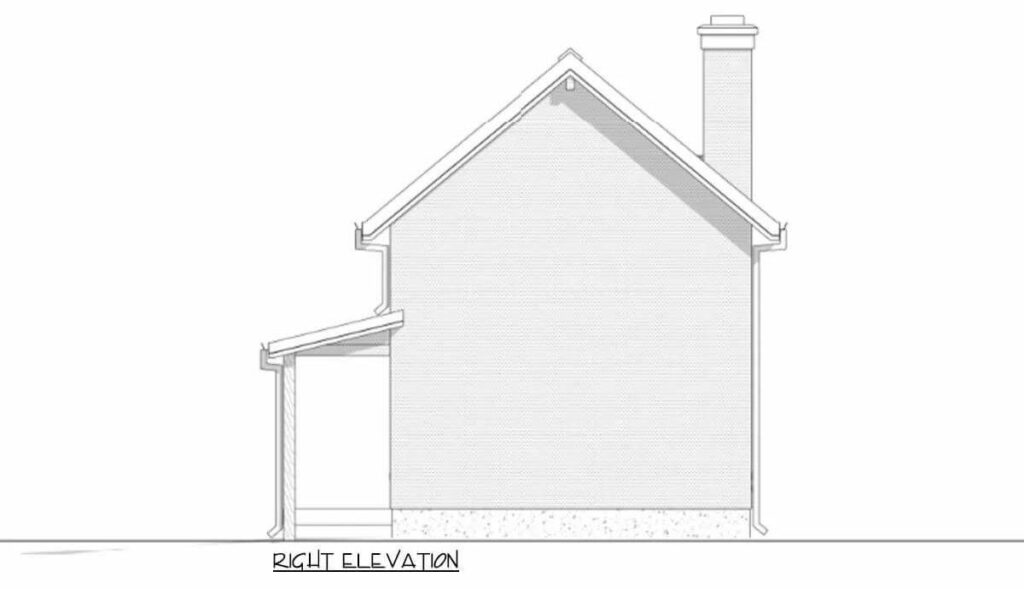
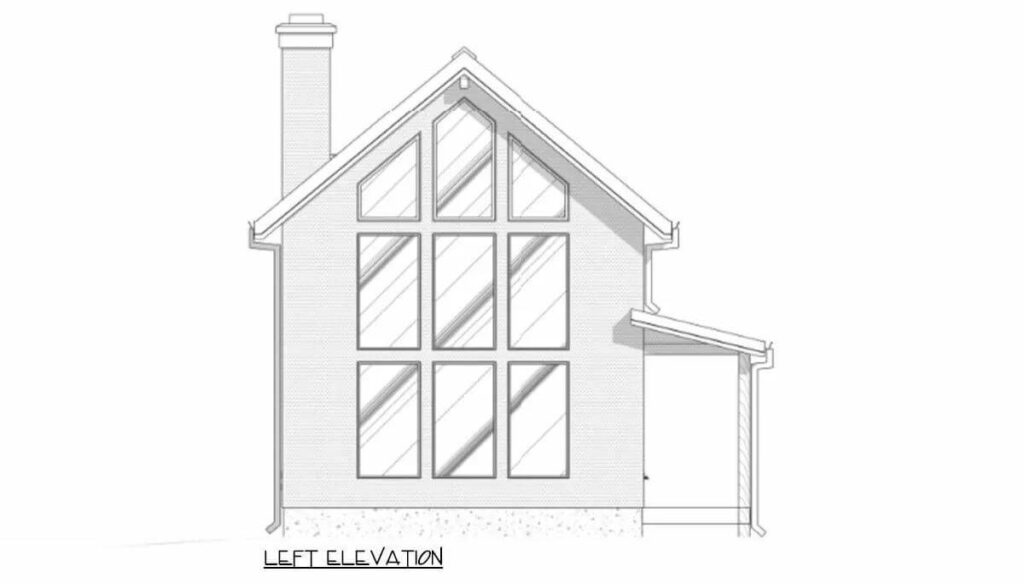
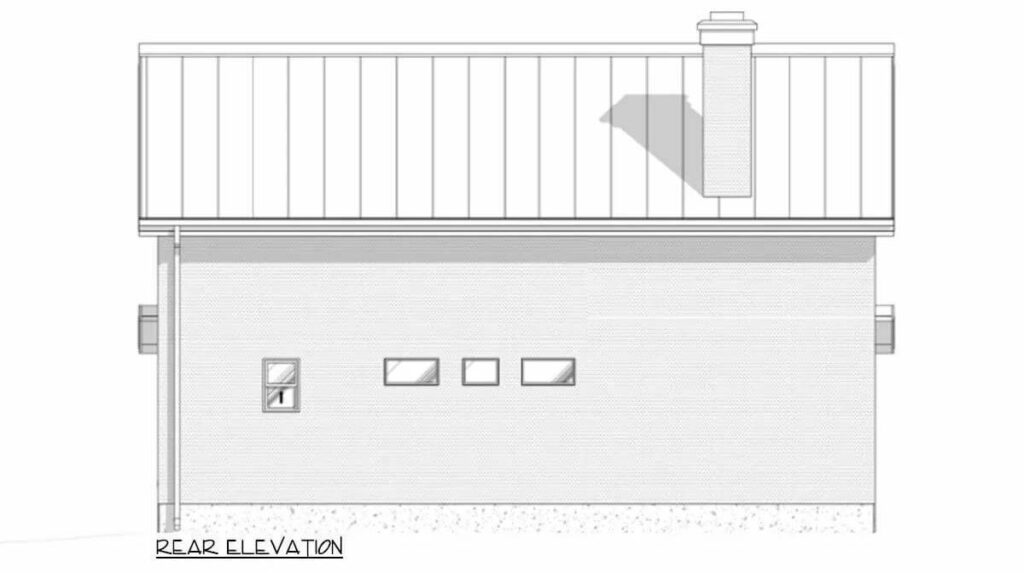
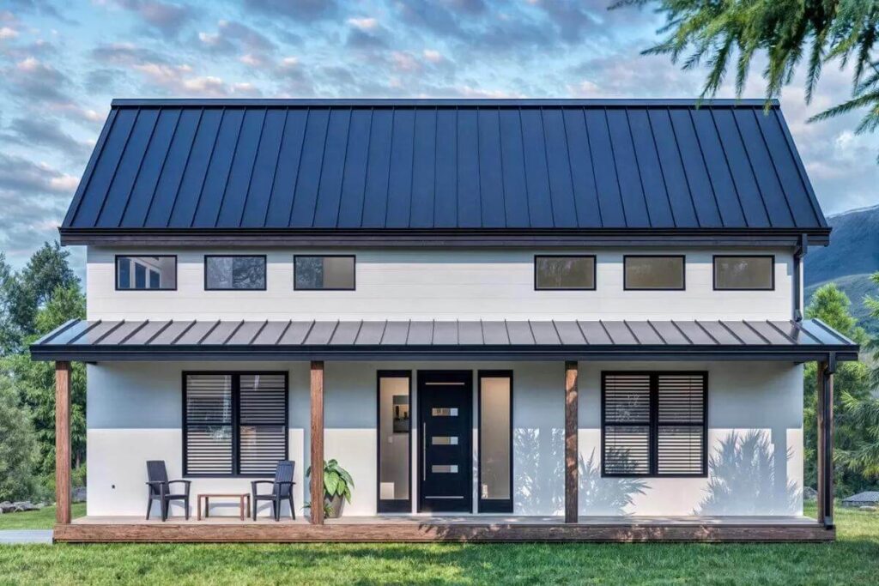
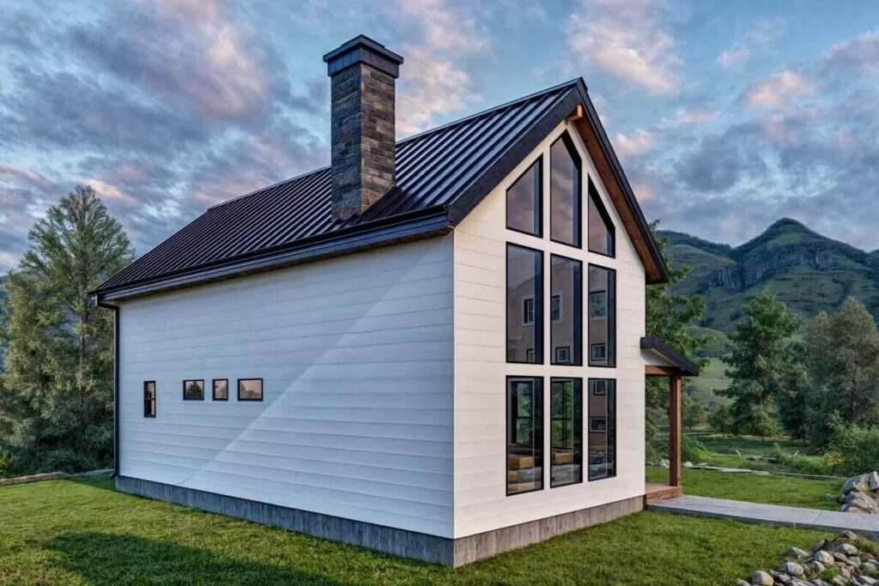
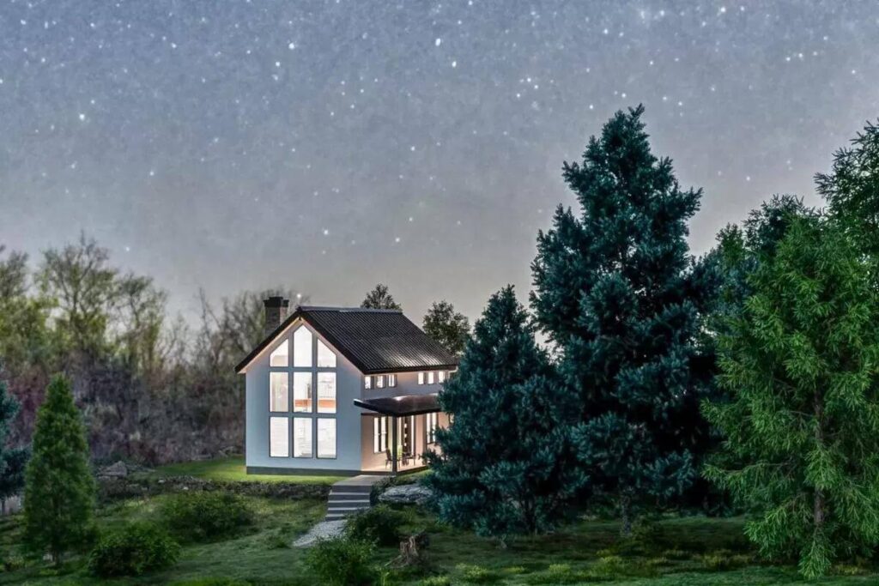
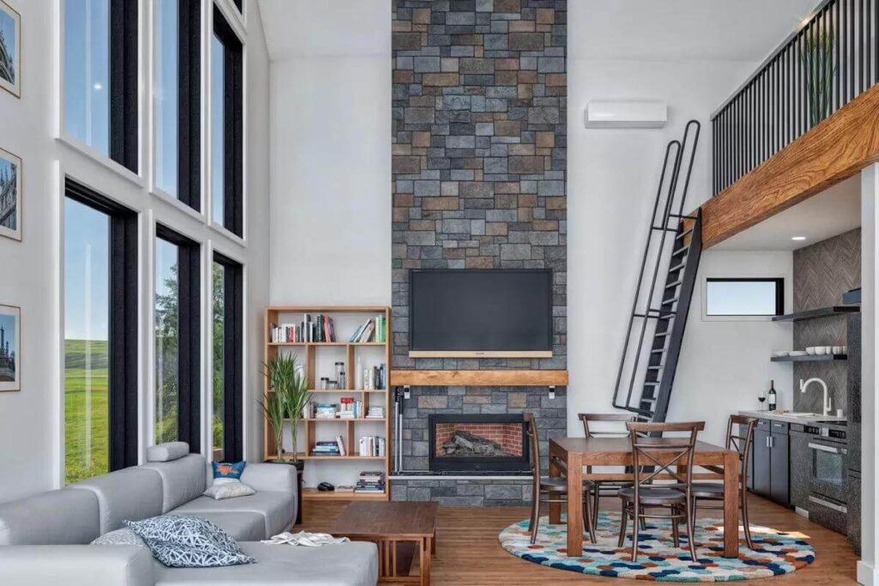
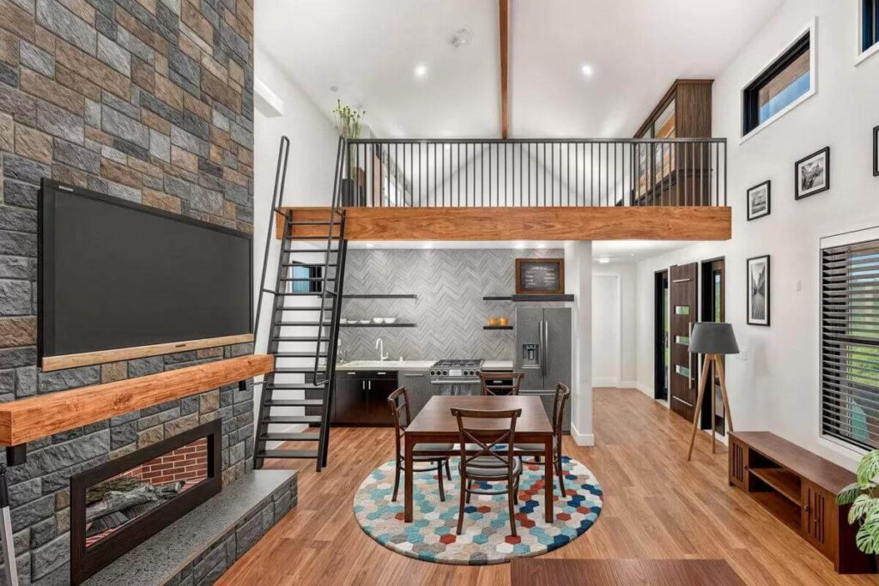
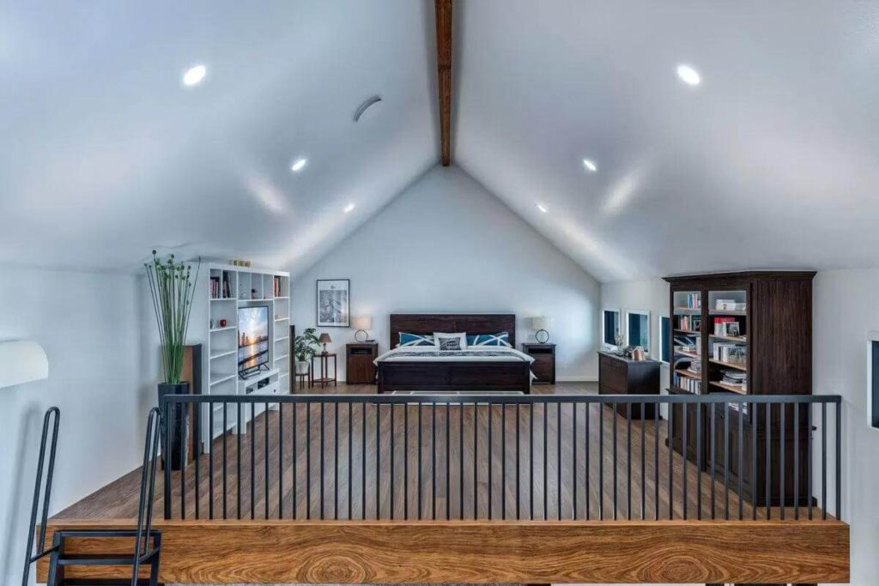
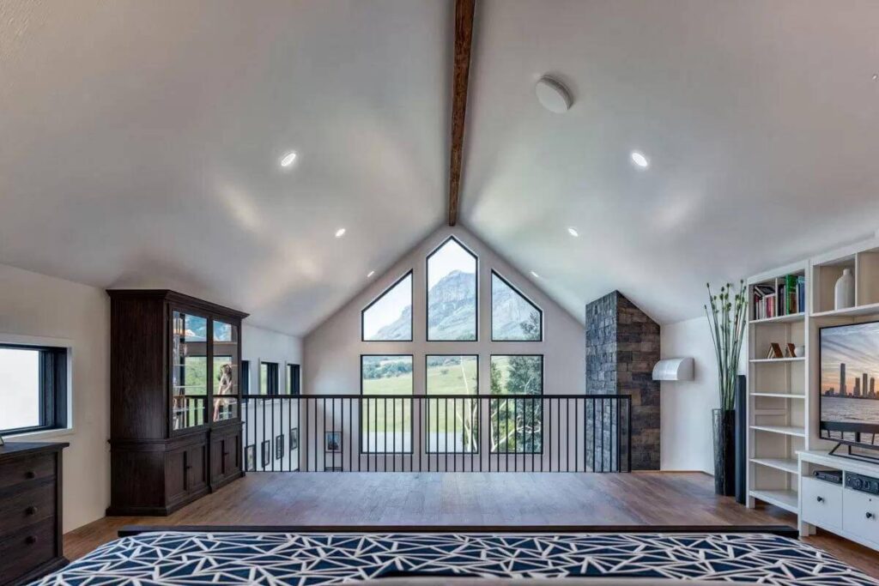
Pin This Floor Plan
