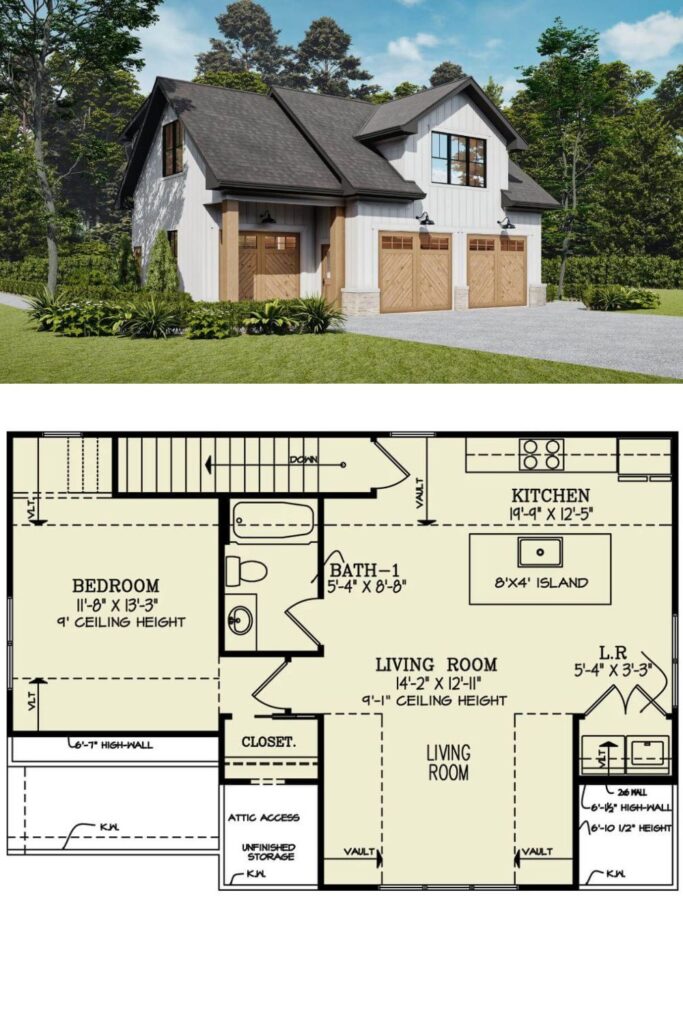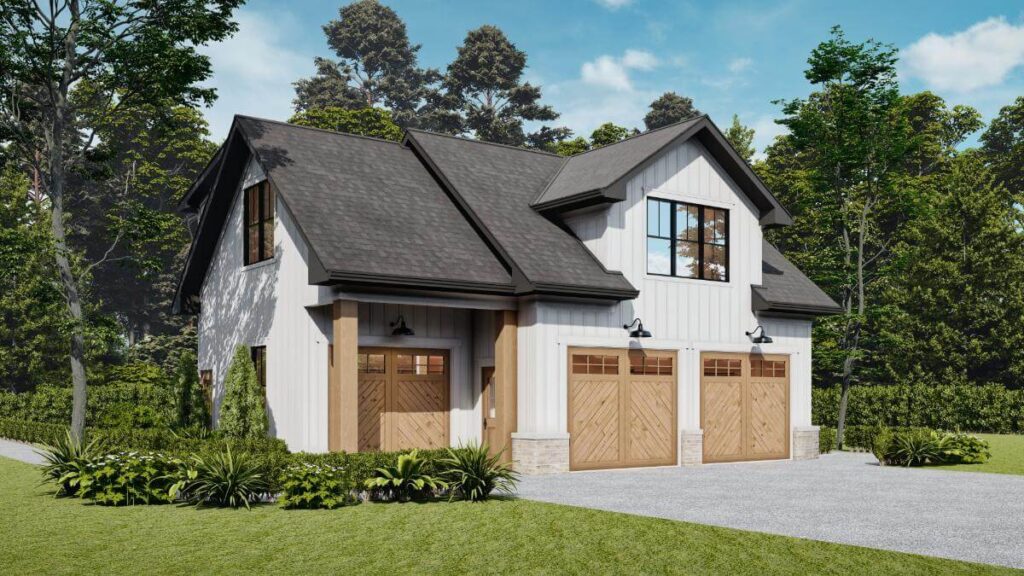Specifications
- Sq. Ft.: 765
- Bedrooms: 1
- Bathrooms: 1
- Stories: 1
- Garage: 2
The Floor Plan
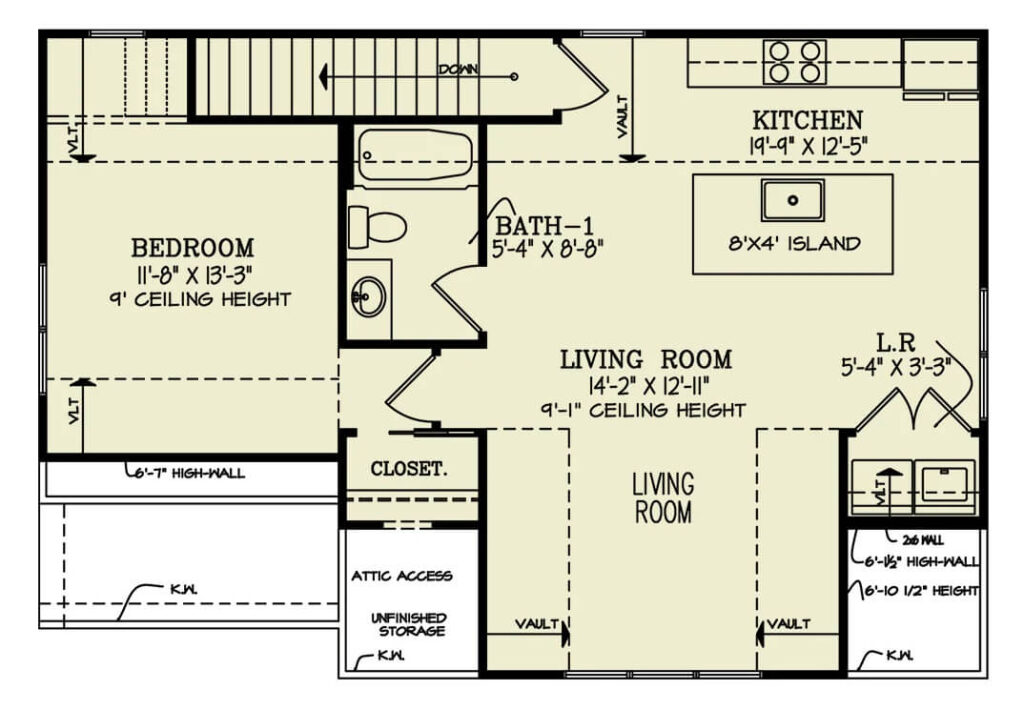
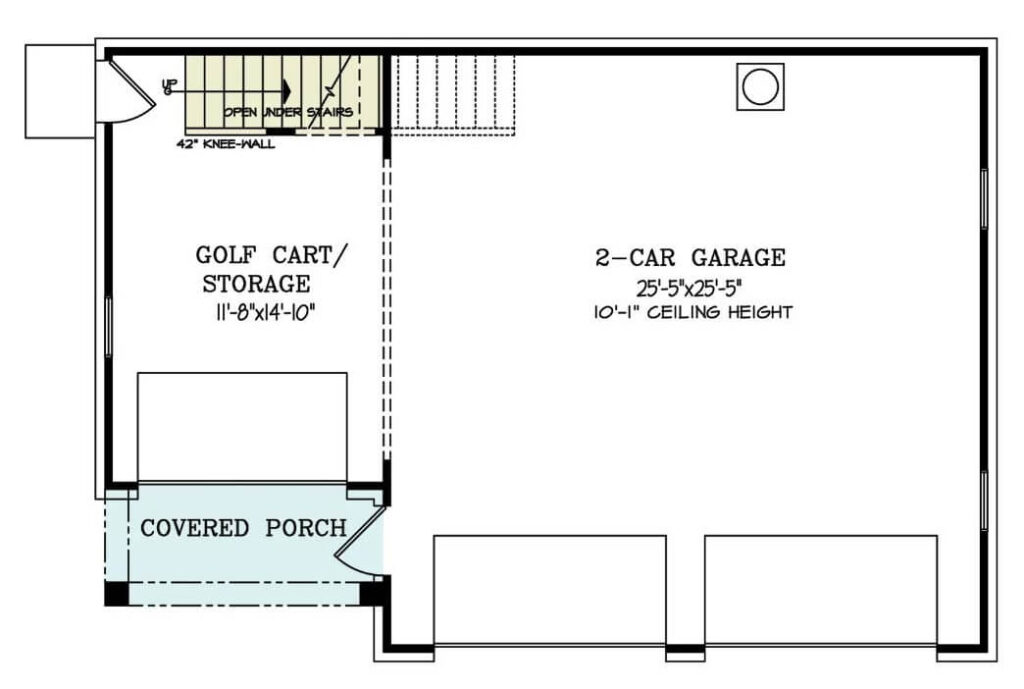
Details
This one-bedroom carriage house is decorated with board and batten siding, stone accents, and big gable dormers.
The ground floor has a two-car garage and a space for golf carts or storage. You can get to these areas through a roofed front porch or a side door.
At the top of the stairs, you’ll find a large, open living space.
The high vaulted ceilings make the room feel even bigger, and large windows let in lots of light and offer beautiful views.
The kitchen has an island with a sink for preparing food and a bar where you can eat. Close by, double doors open to a laundry closet.
The bedroom, which has a walk-in closet, is on the left side of the house. It shares a bathroom with three main fixtures with the living area.
Photos
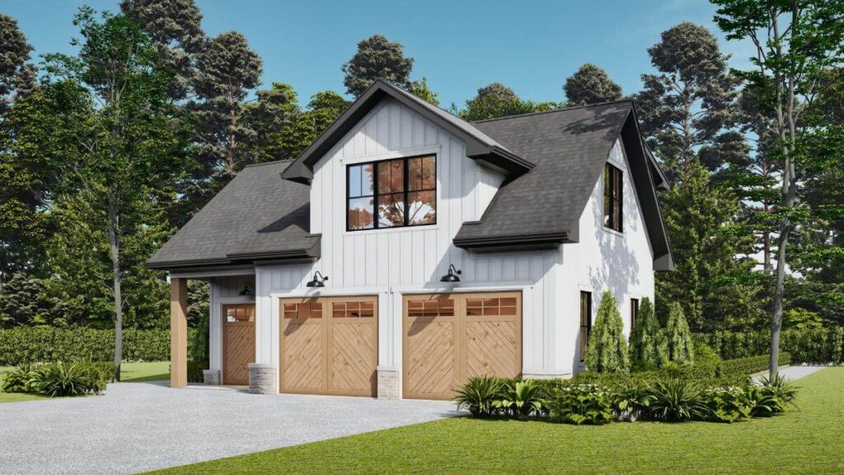
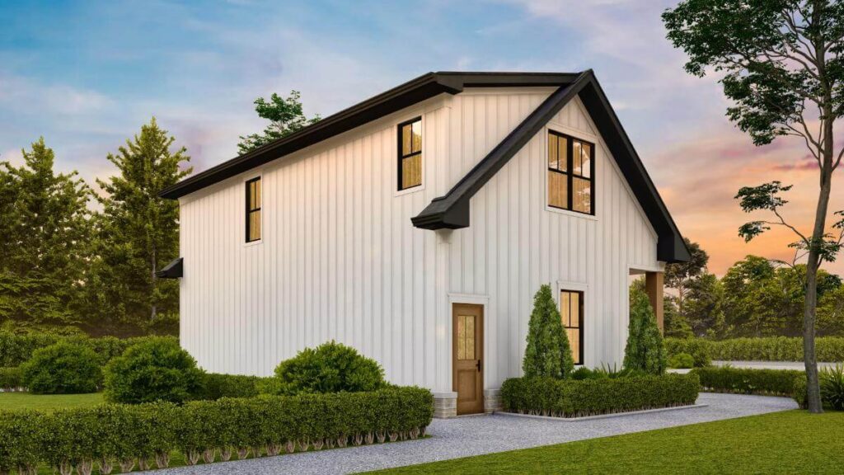
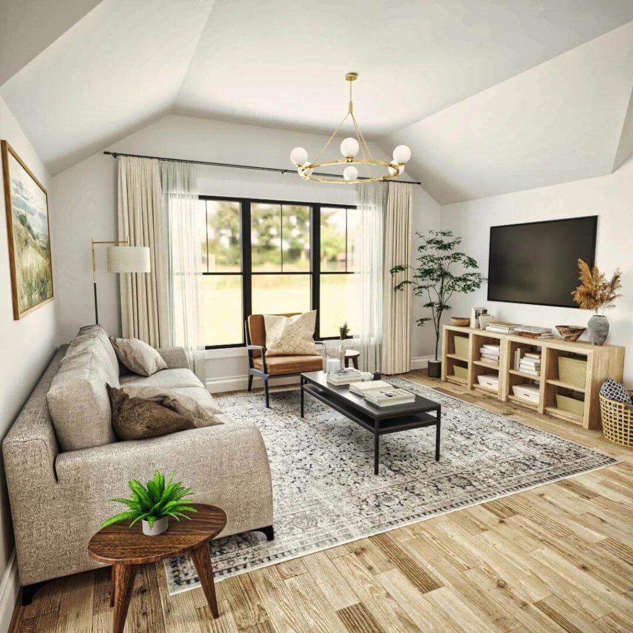
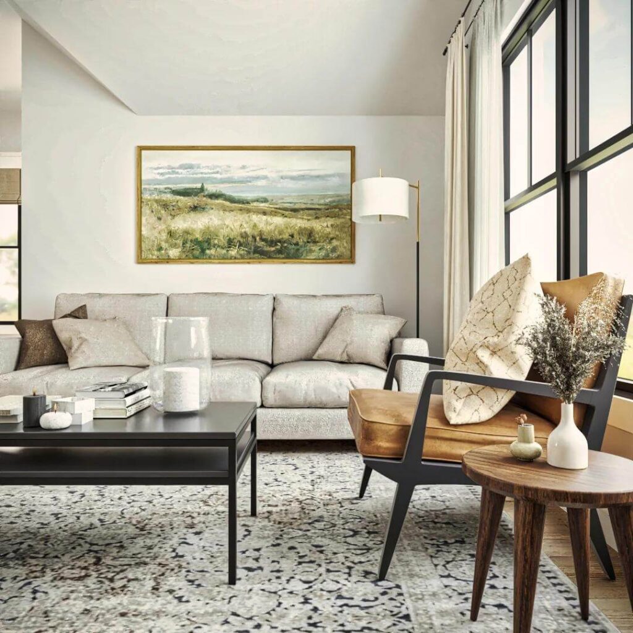
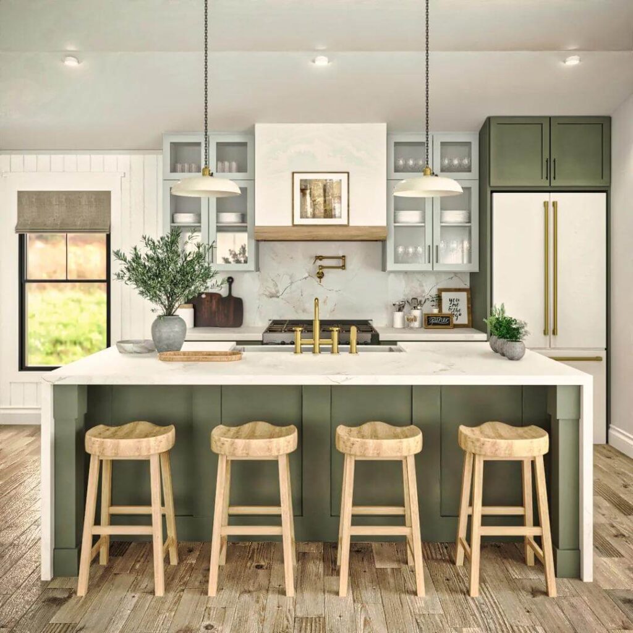
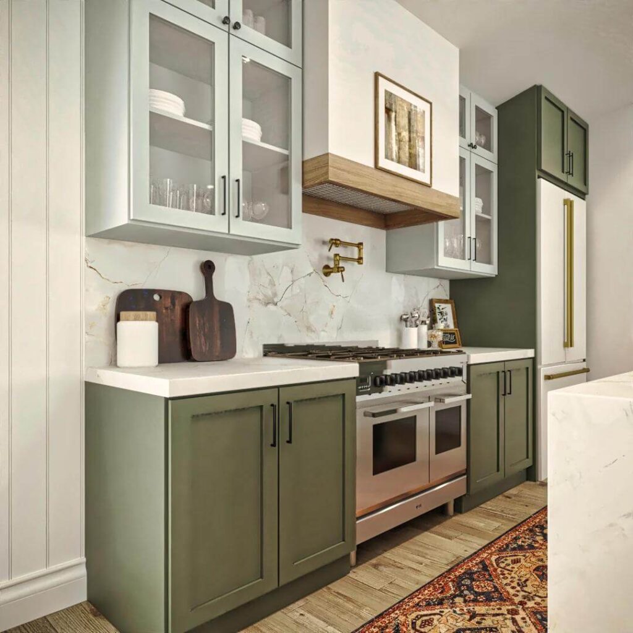
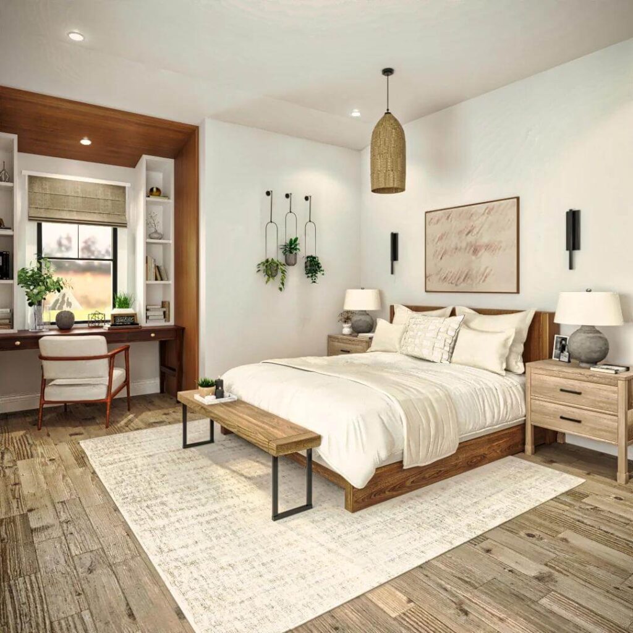
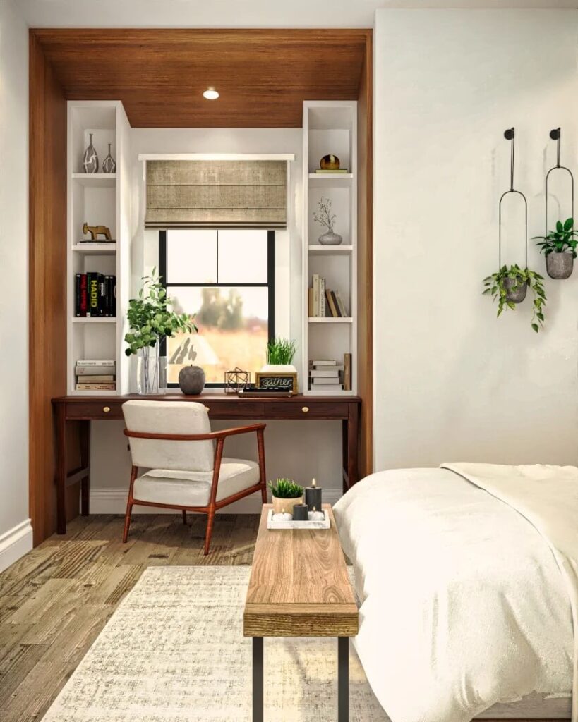
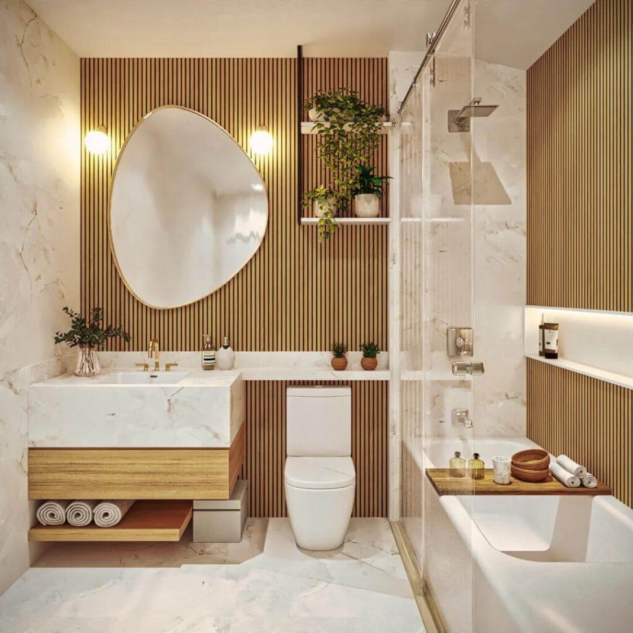
Pin This Floor Plan
