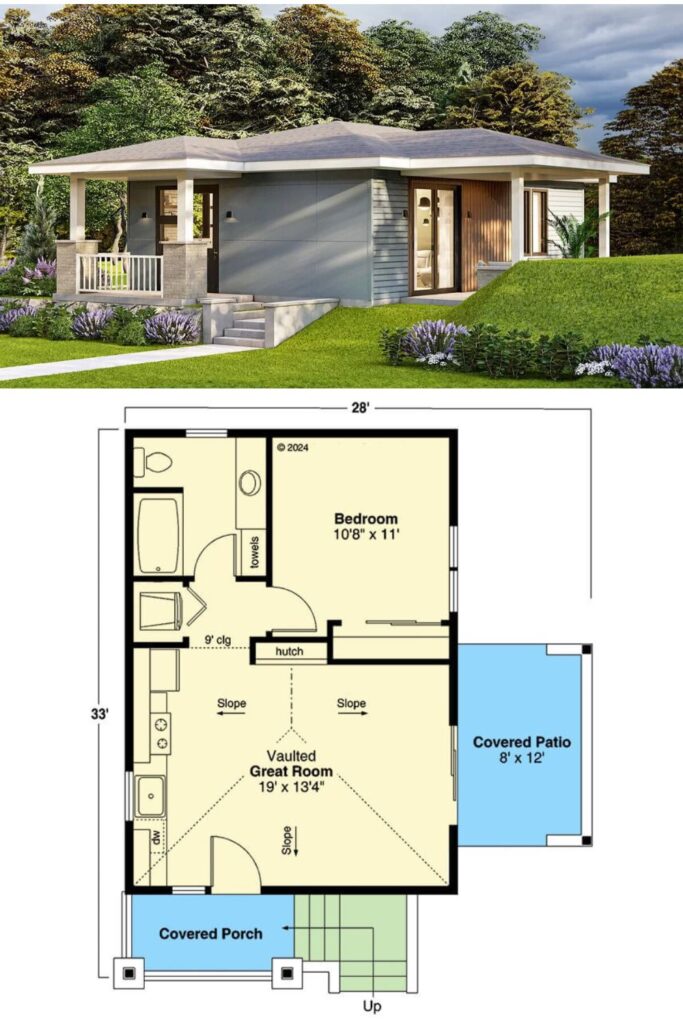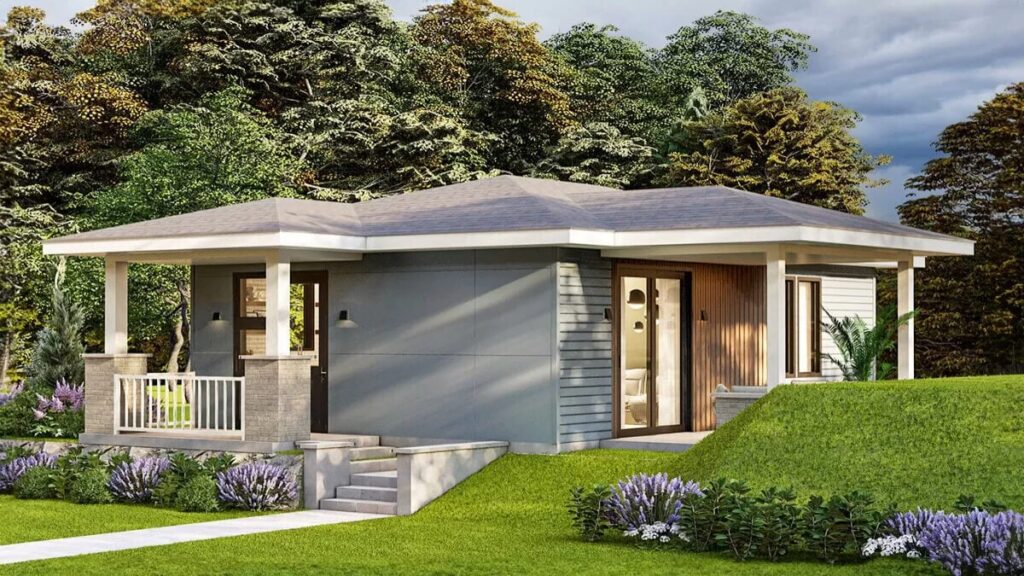Specifications
- Sq. Ft.: 560
- Bedrooms: 1
- Bathrooms: 1
- Stories: 1
The Floor Plan
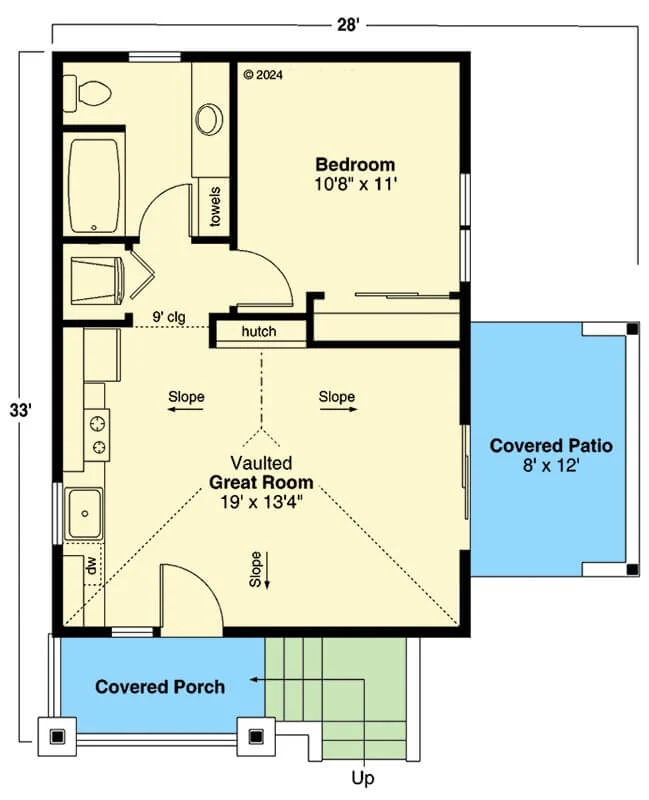
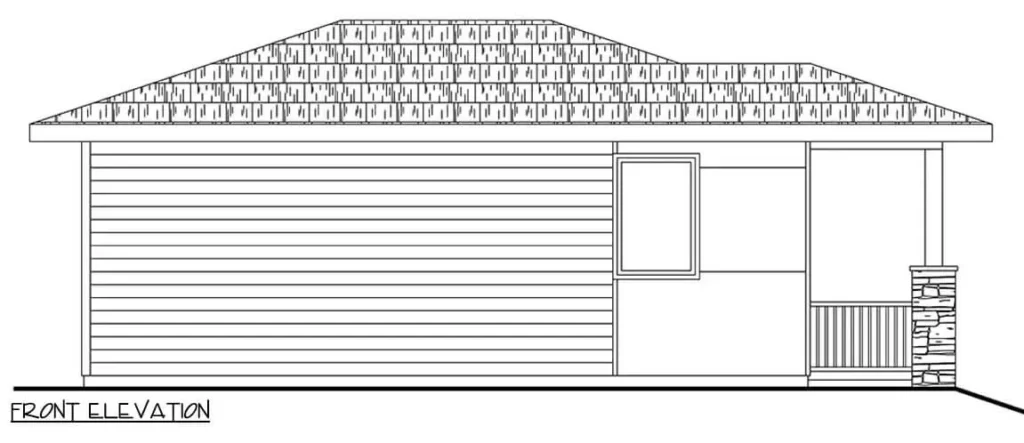
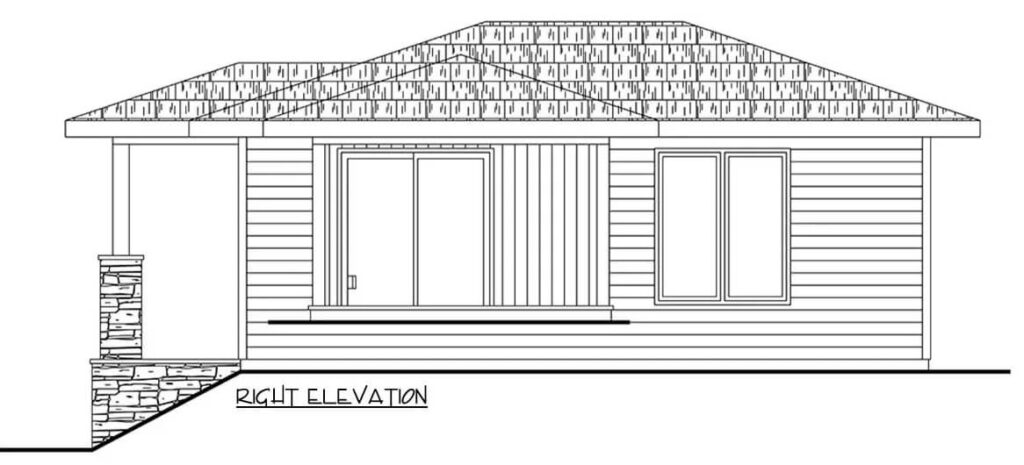
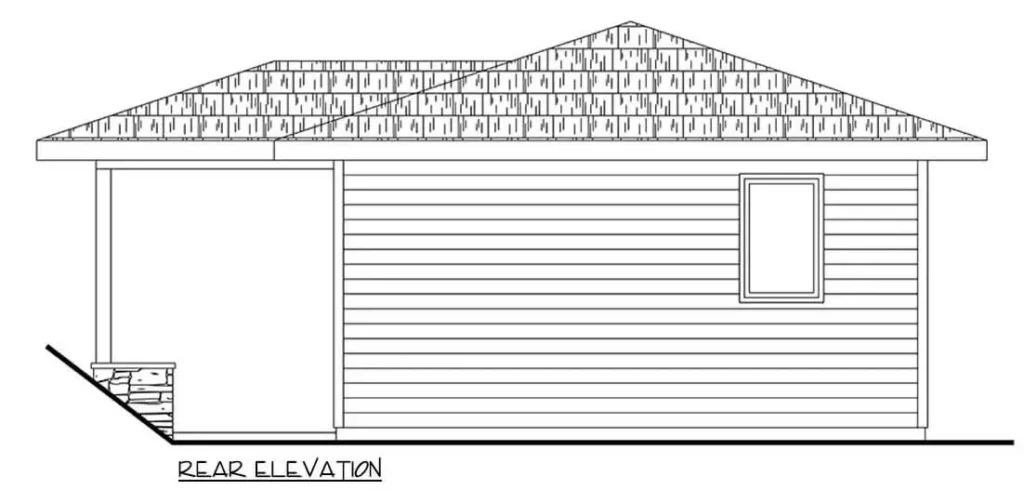
Details
This one-bedroom cottage has a cozy and modern look with horizontal siding, concrete panels, wooden accents, and stone columns at the front porch and patio.
Inside, the house feels open and big because all the living areas are connected.
A high ceiling makes the space feel even larger. Sliding glass doors lead from the living area to a covered patio, perfect for outdoor meals.
The bedroom is at the back of the house for privacy. It has a built-in closet and is close to the laundry area and a full bathroom.
The bathroom has a sink, and a combined tub and shower.
Photos
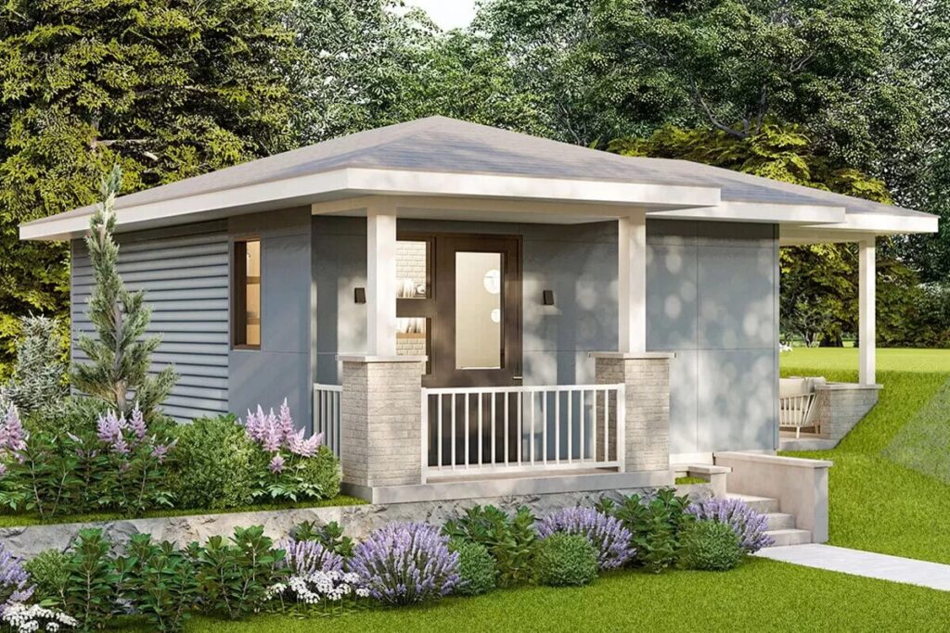
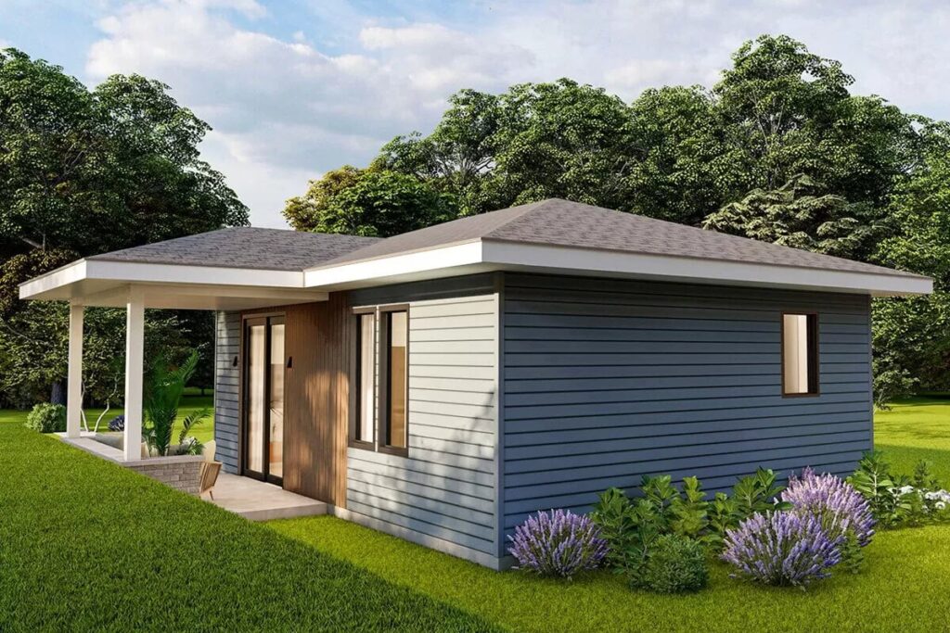
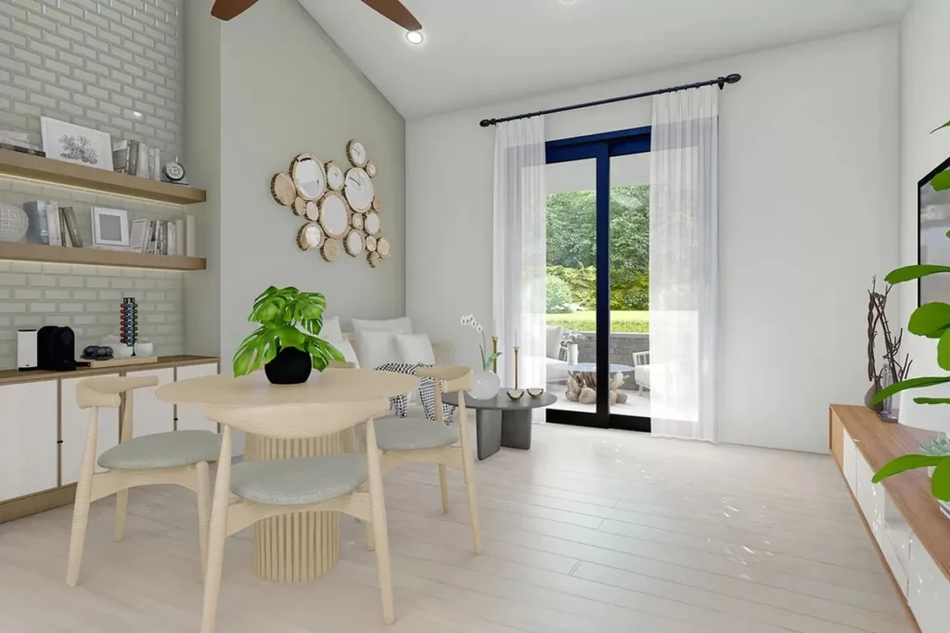
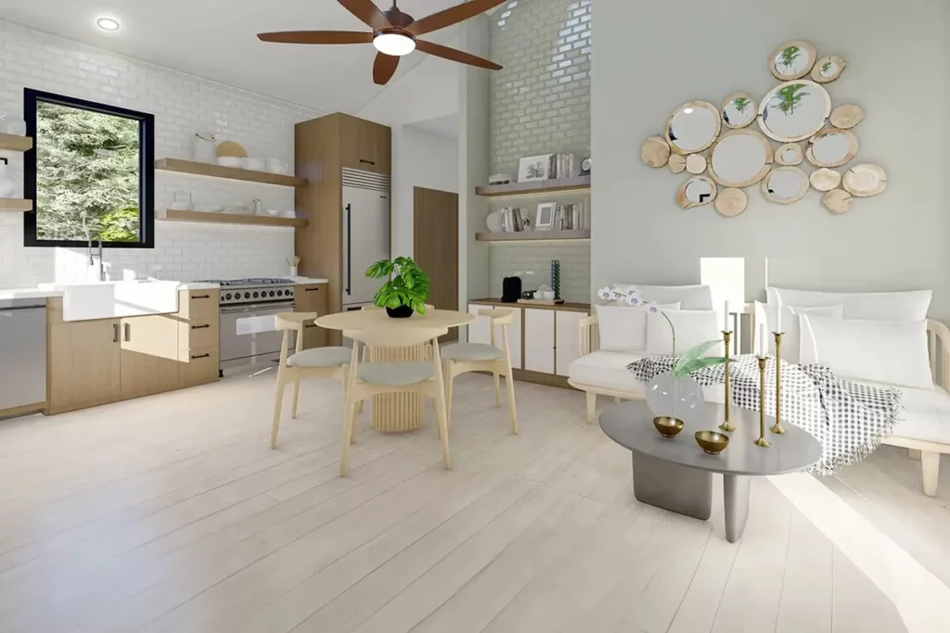
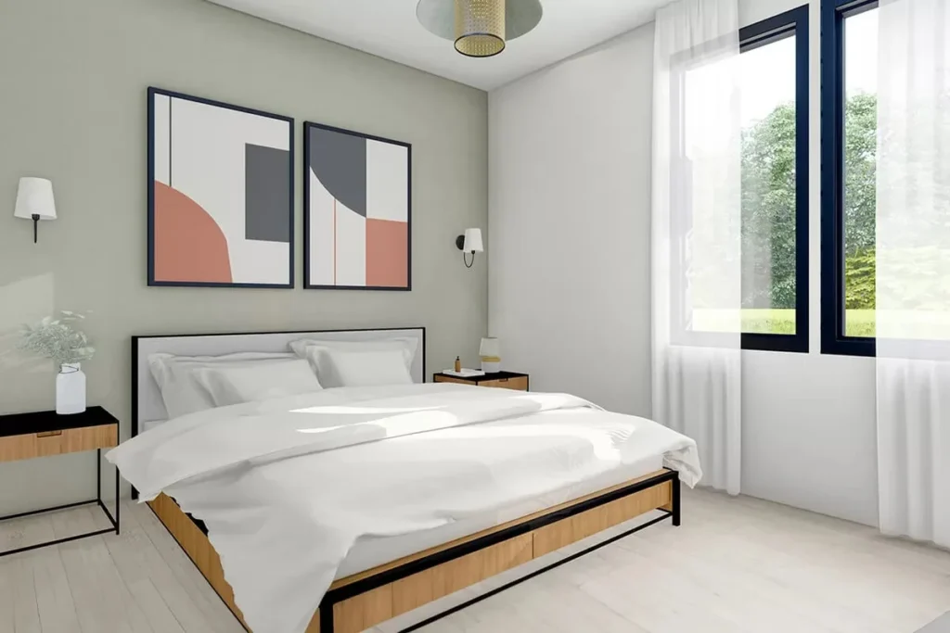
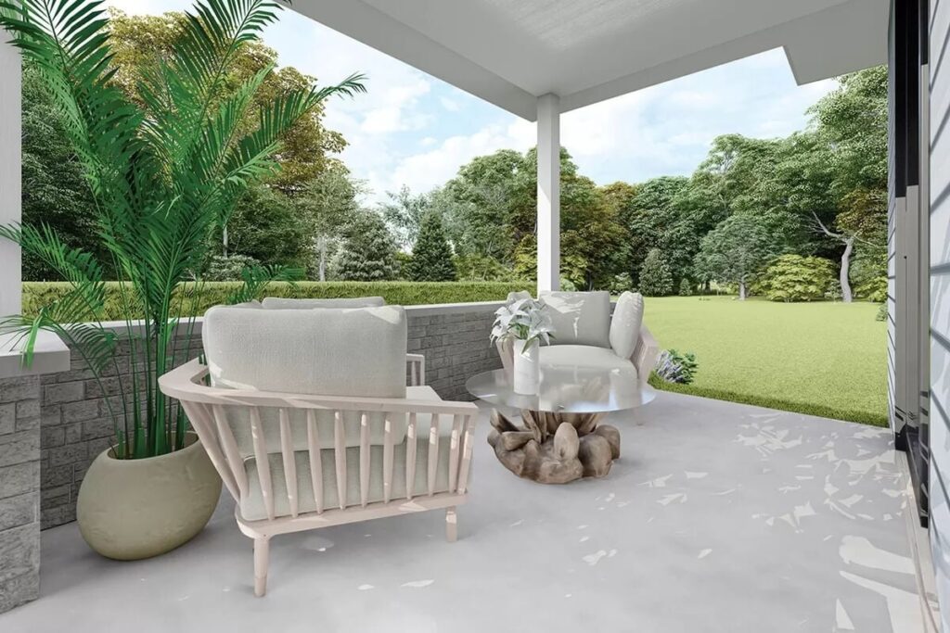
Pin This Floor Plan
