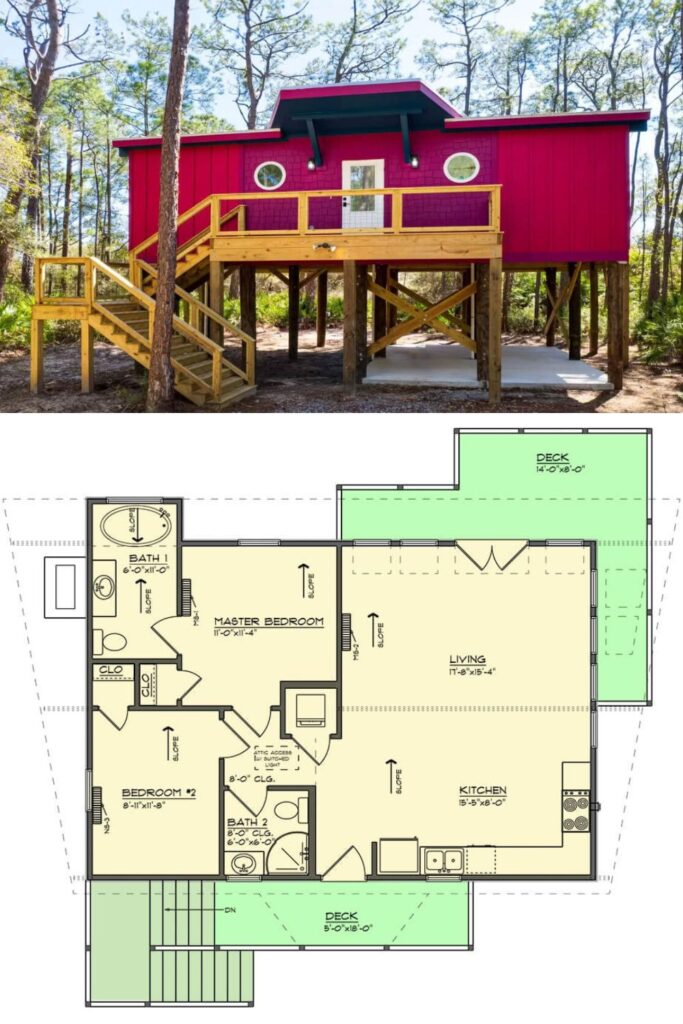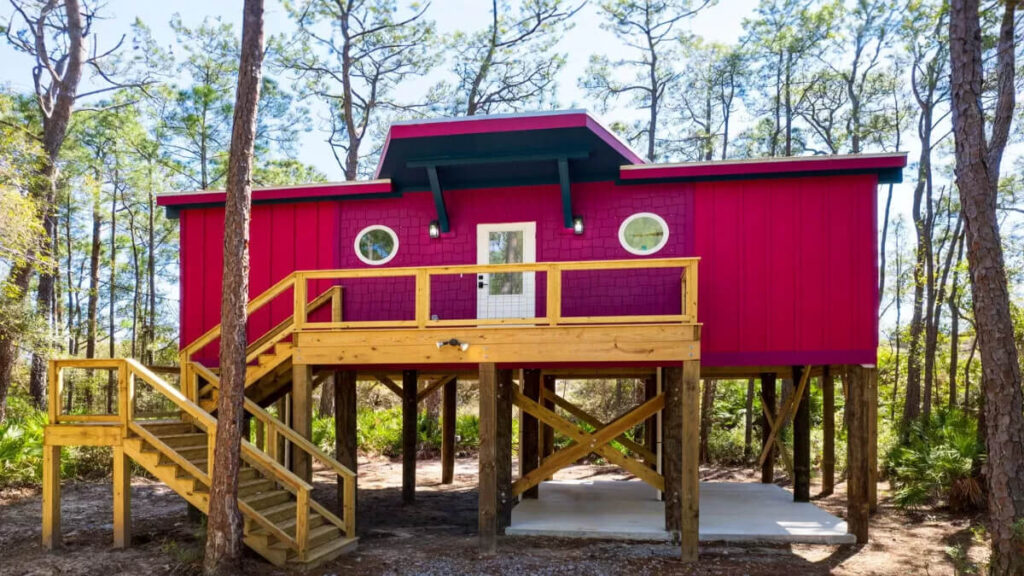Specifications
- Sq. Ft.: 884
- Bedrooms: 2
- Bathrooms: 2
- Stories: 1
The Floor Plan
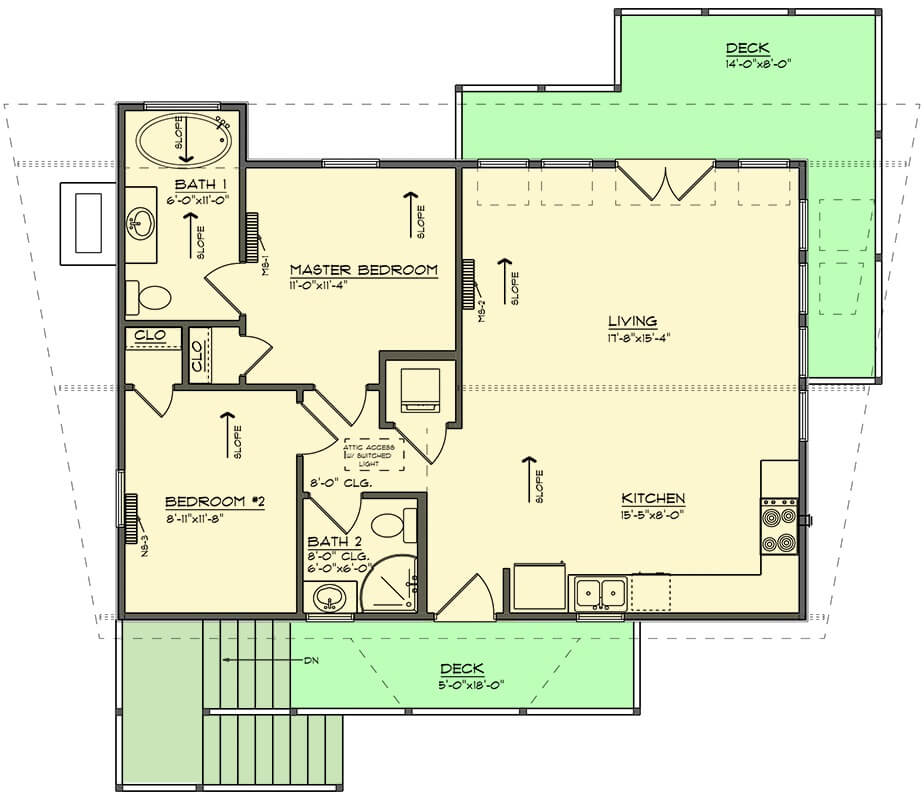
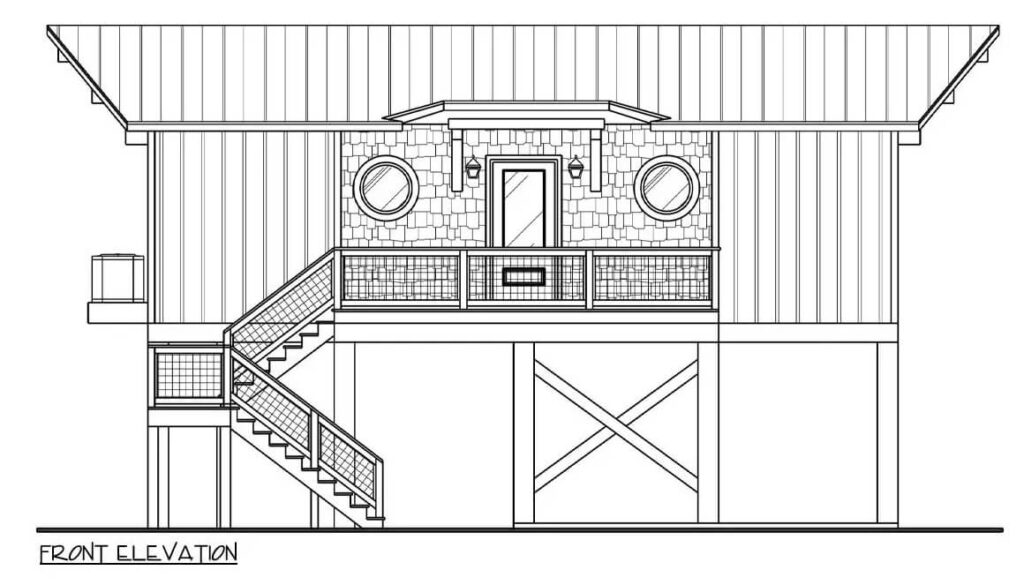
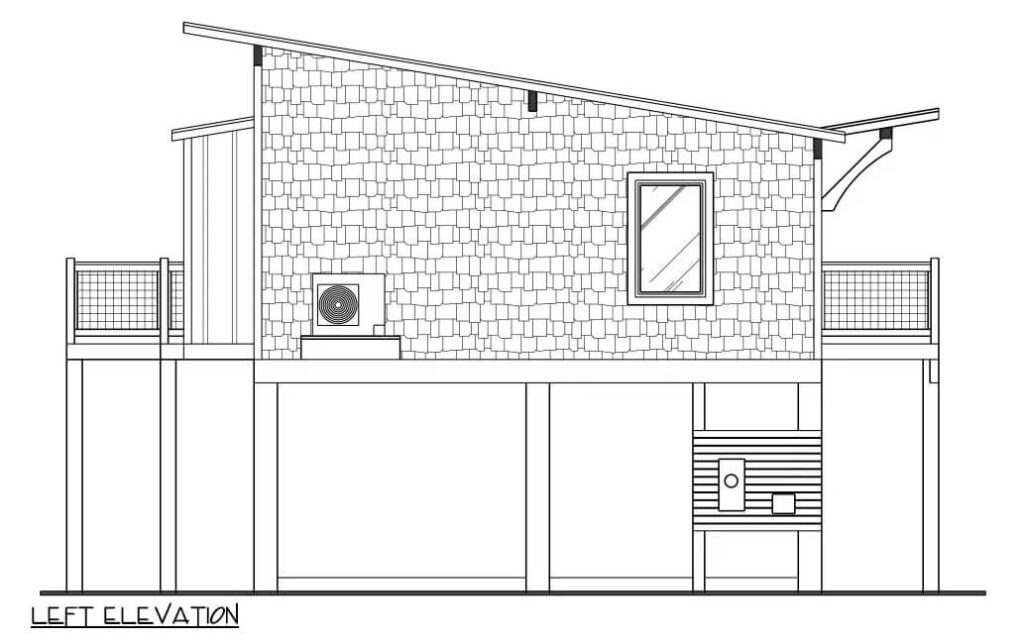
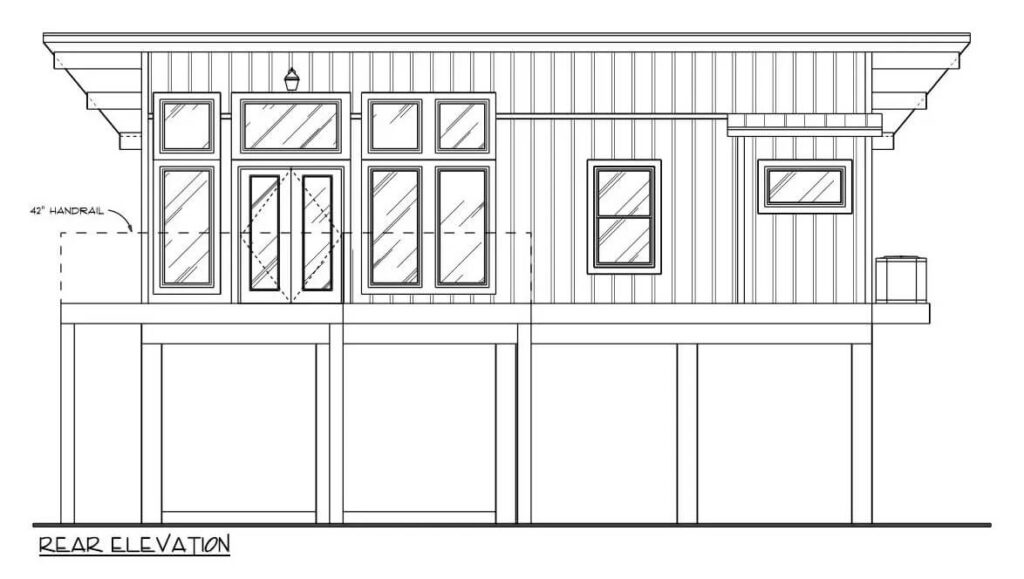
Details
This single-story cabin has a modern look with bold red siding, decorative shake accents, and a glass front door with round windows on each side.
When you walk in, you step onto an open deck that leads into a big room. This room includes both the kitchen and living room.
The kitchen has L-shaped counters, and in the living room, a French door opens onto a large deck that wraps around the house.
The bedrooms are on the left side of the house.
The main bedroom has its own bathroom with three fixtures. The second bedroom uses a bathroom in the hallway that is also accessible from the living room.
Photos
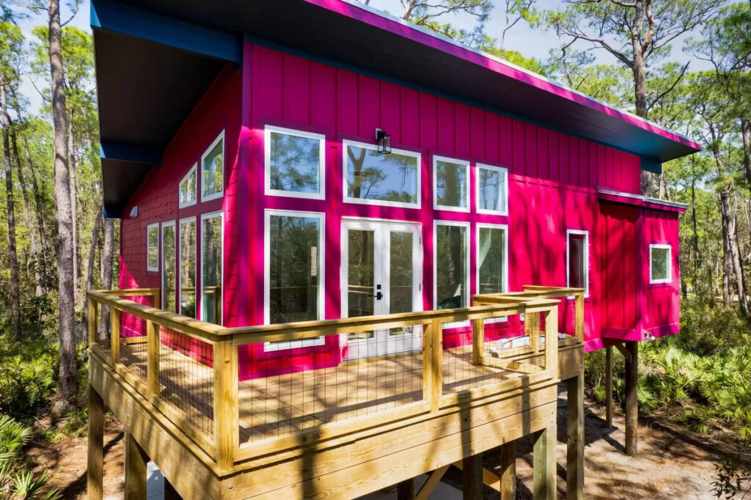
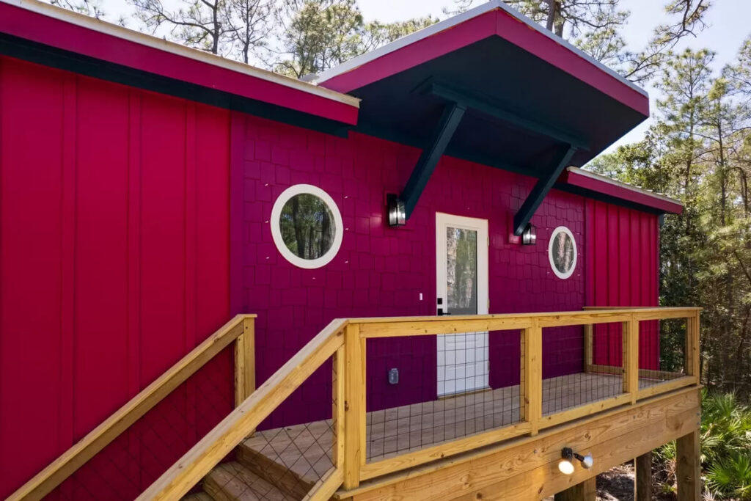
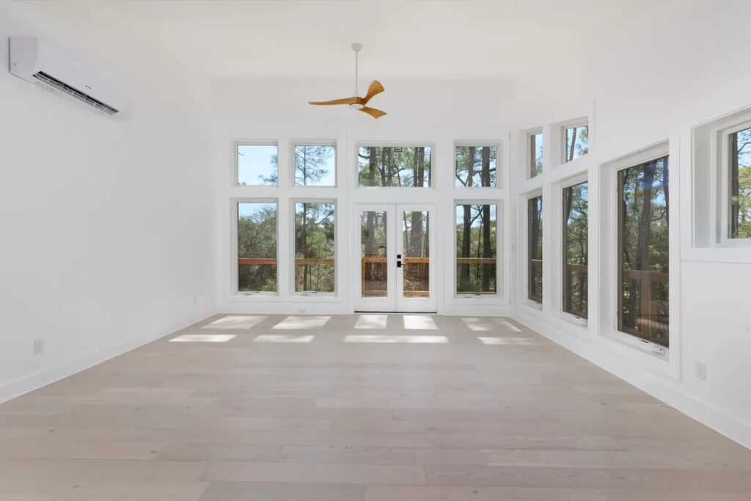
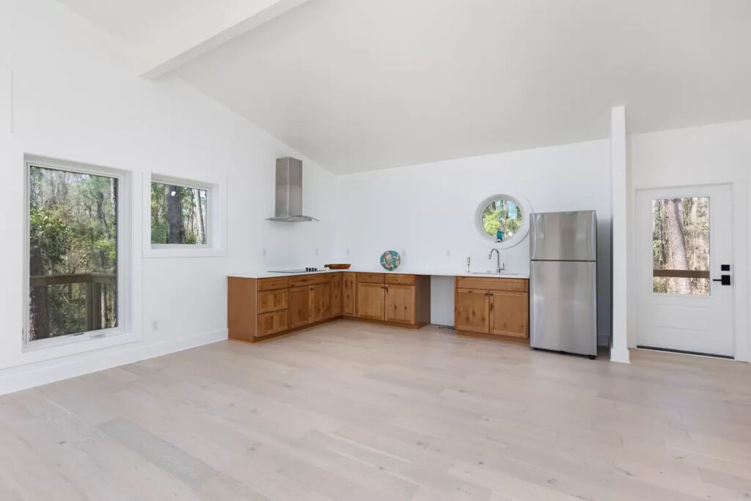
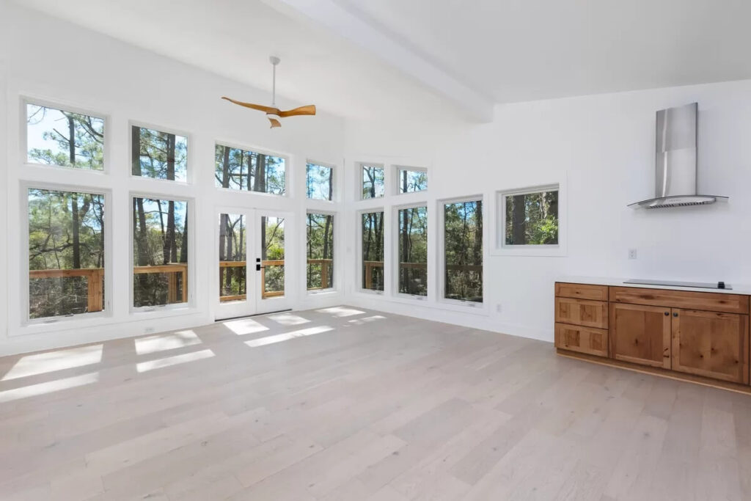
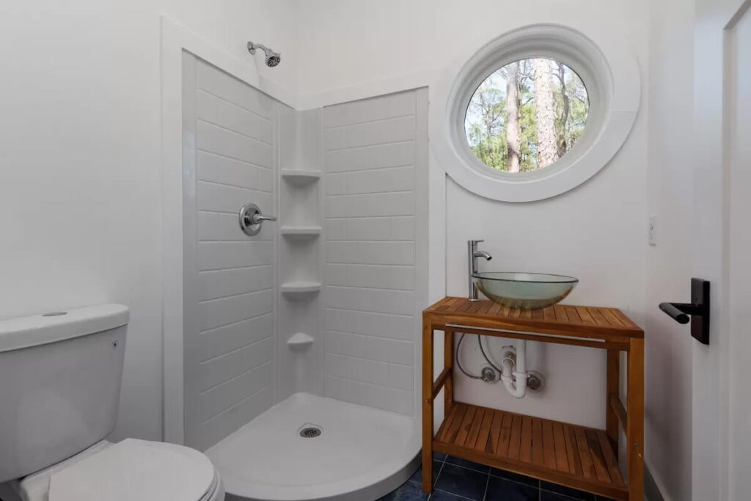
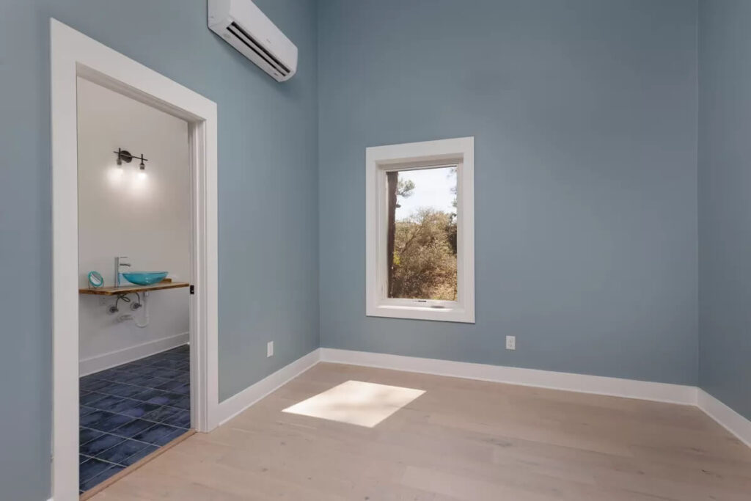
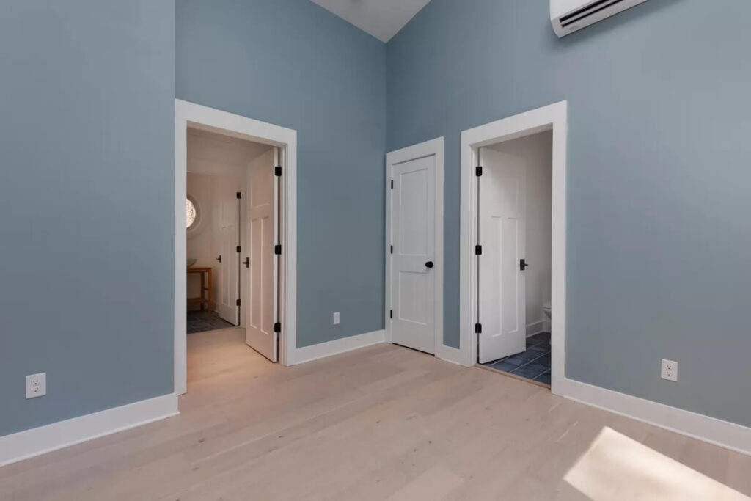
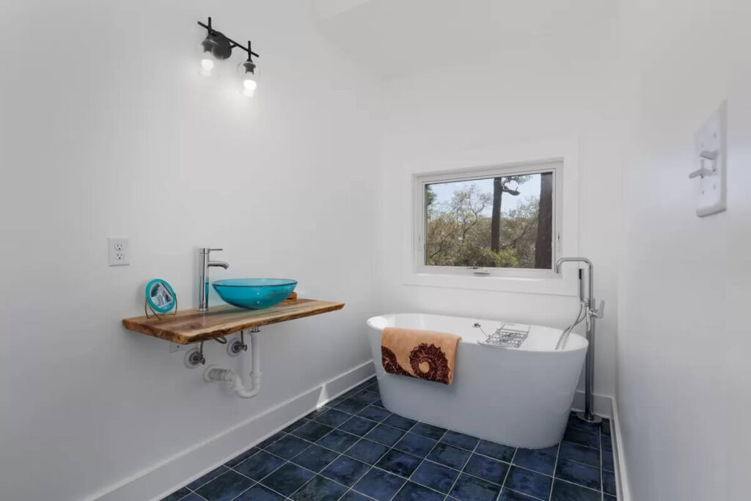
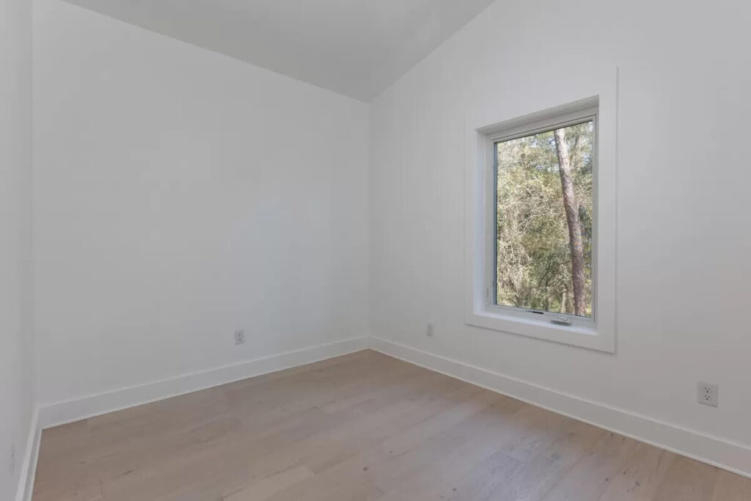
Pin This Floor Plan
