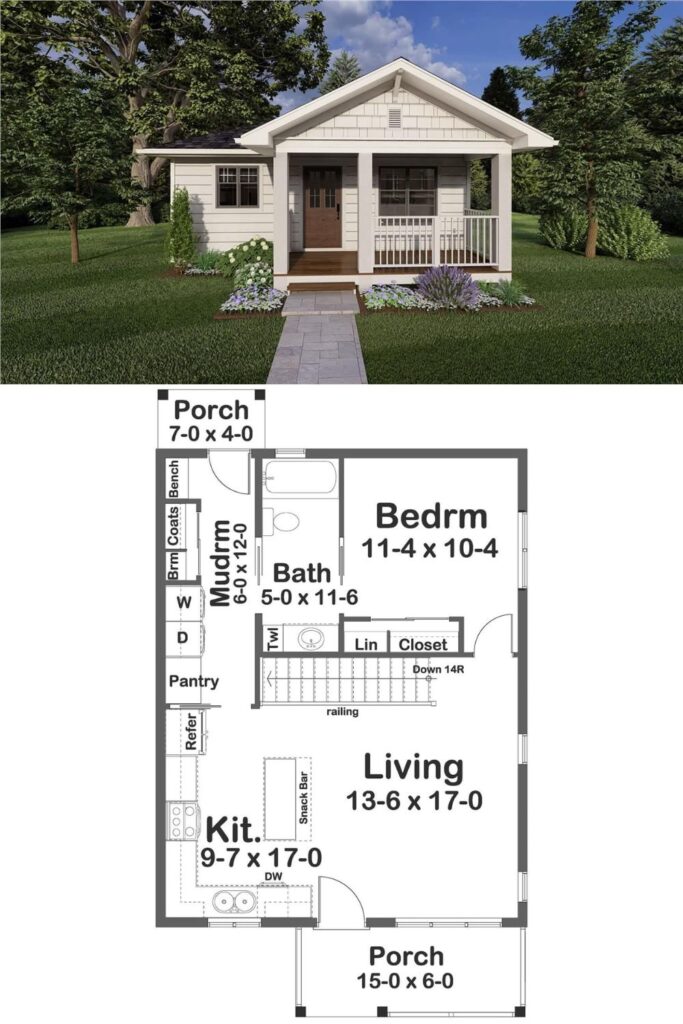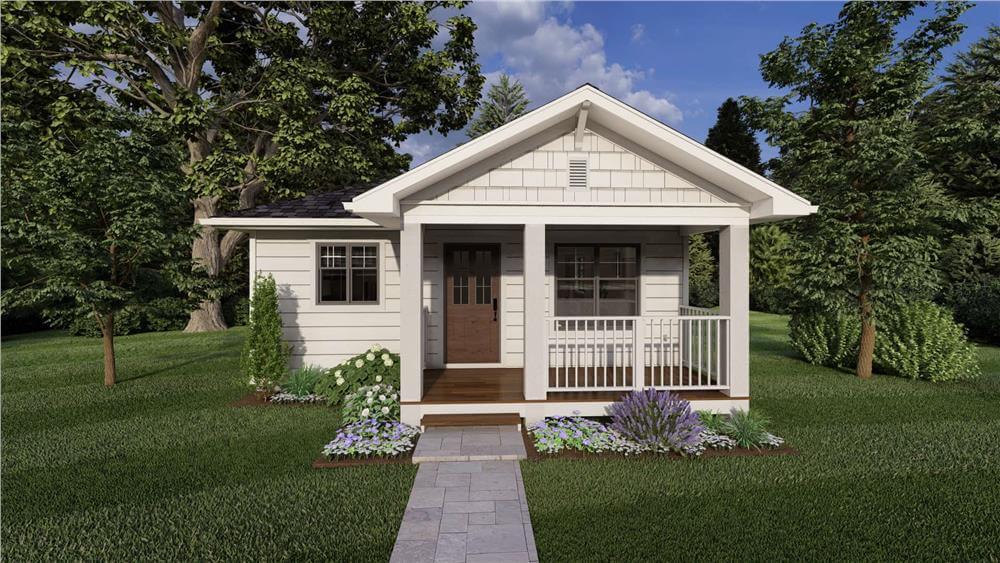Specifications
- Sq. Ft.: 744
- Bedrooms: 1
- Bathrooms: 1
- Stories: 1
The Floor Plan
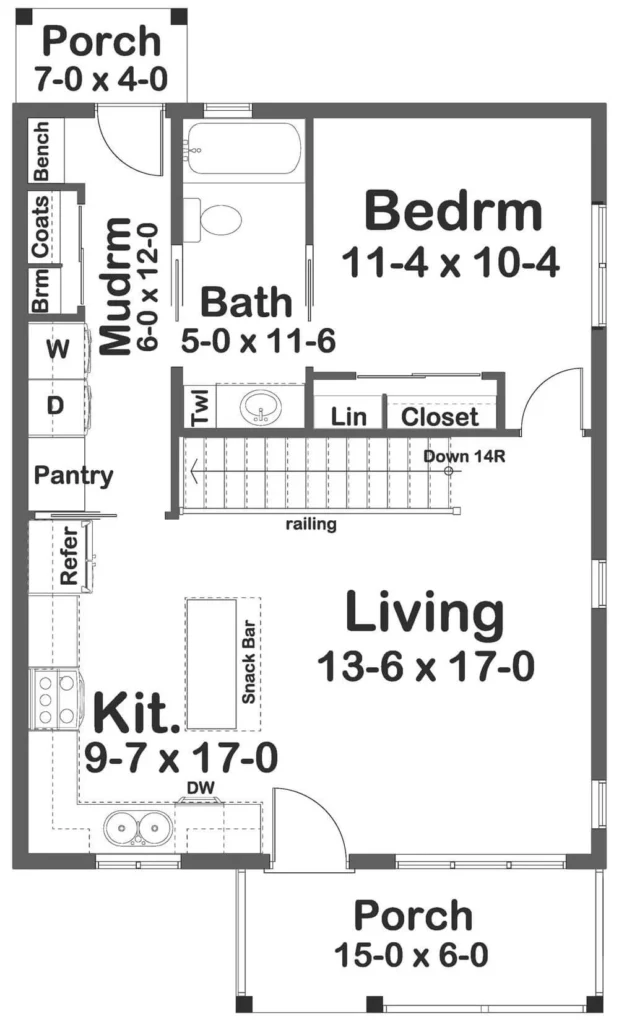
Details
This cozy one-story home has a country feel with its horizontal lap siding, cedar shakes, and a welcoming front porch with white railings and columns.
It’s the perfect size for a first home or a vacation house.
When you walk in, you’ll find the living room and kitchen together in one open area.
Three windows fill the room with natural light, and a big island in the kitchen gives you lots of space to work and a spot to sit.
The bedroom is at the back of the house for privacy. It has a built-in closet and a bathroom with three main fixtures.
This bathroom connects directly to the mudroom. The mudroom has extra storage, a place to do laundry, and a door to the back porch.
Photos
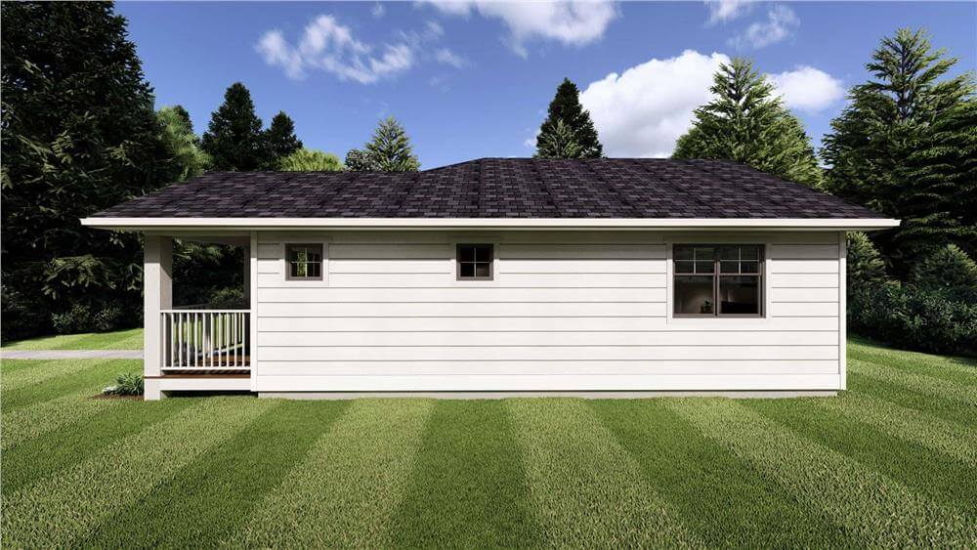
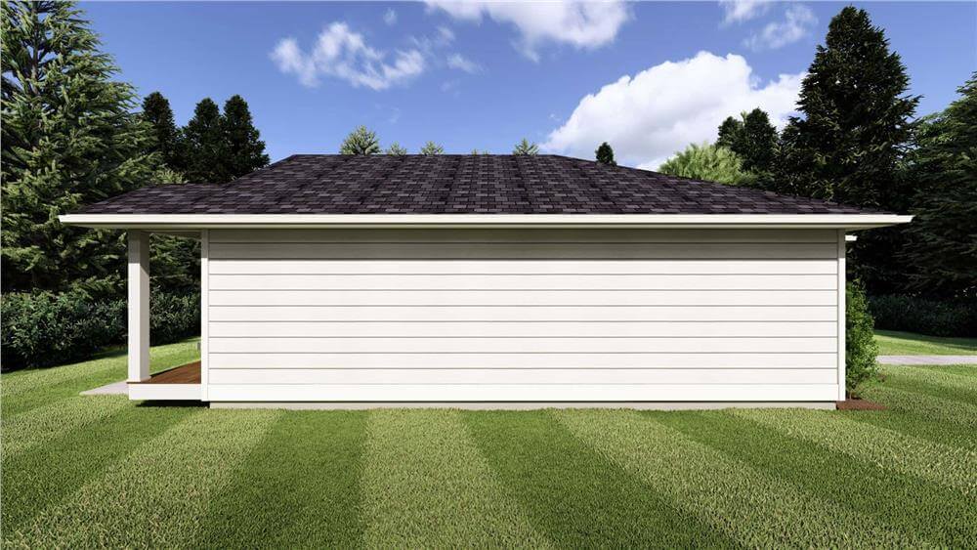
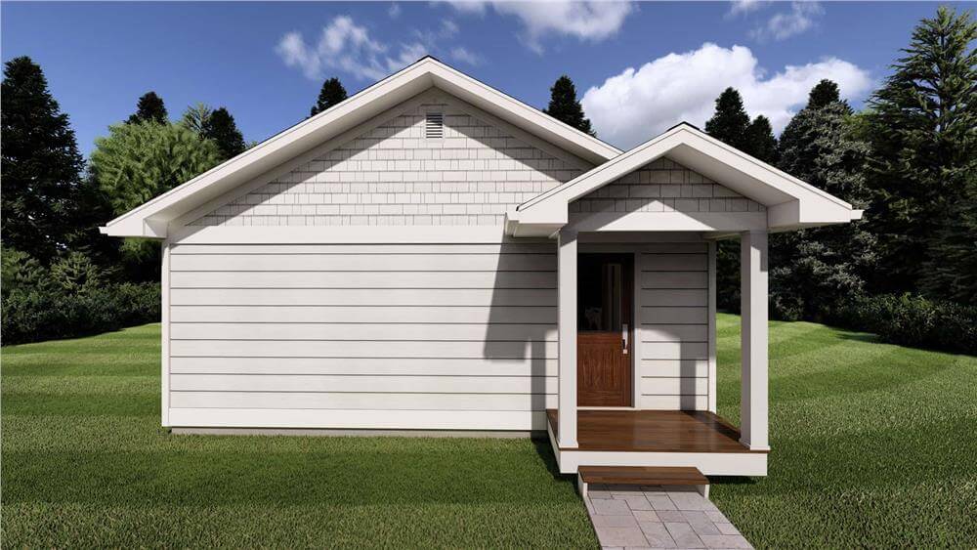
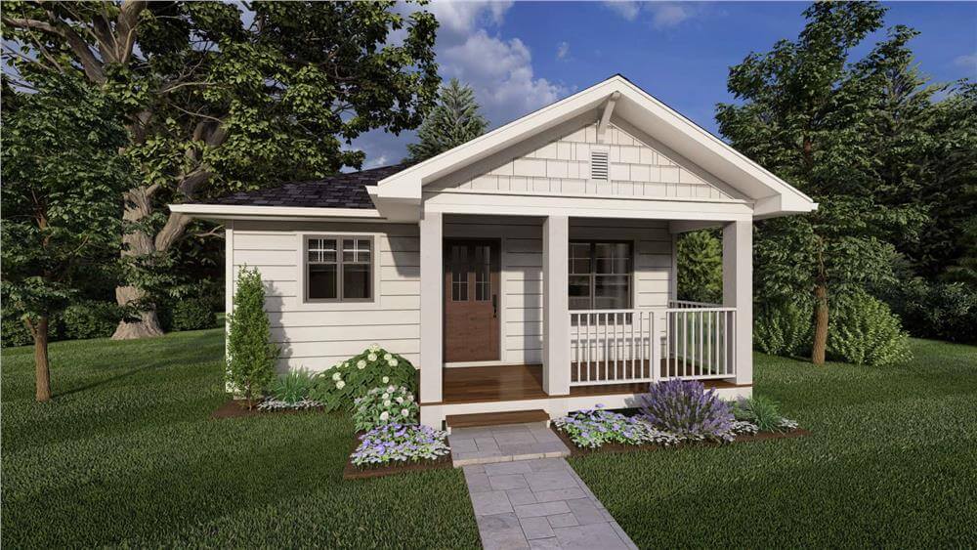
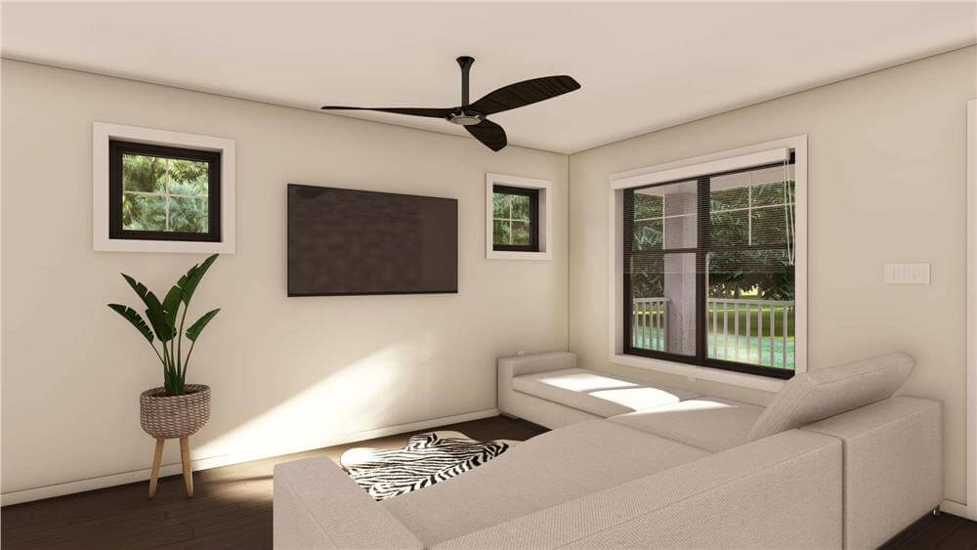
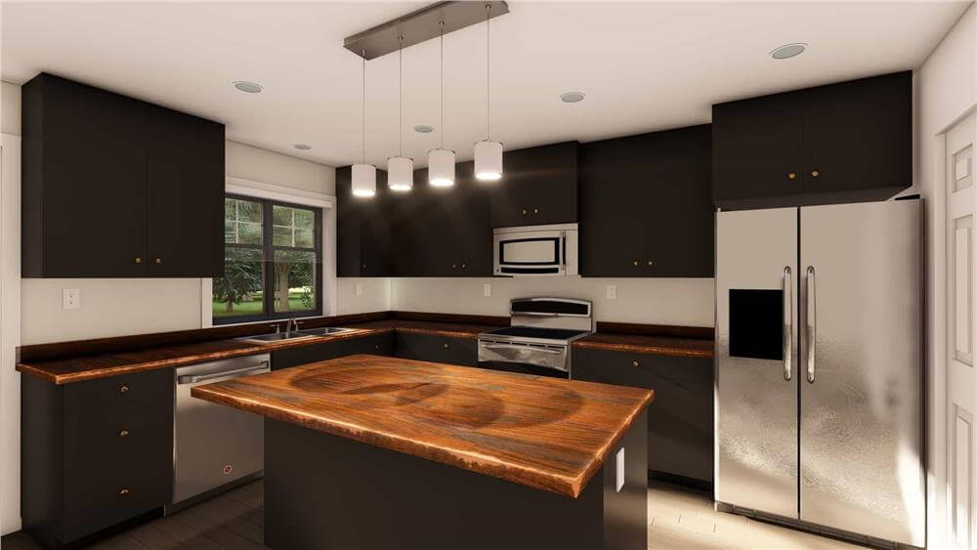
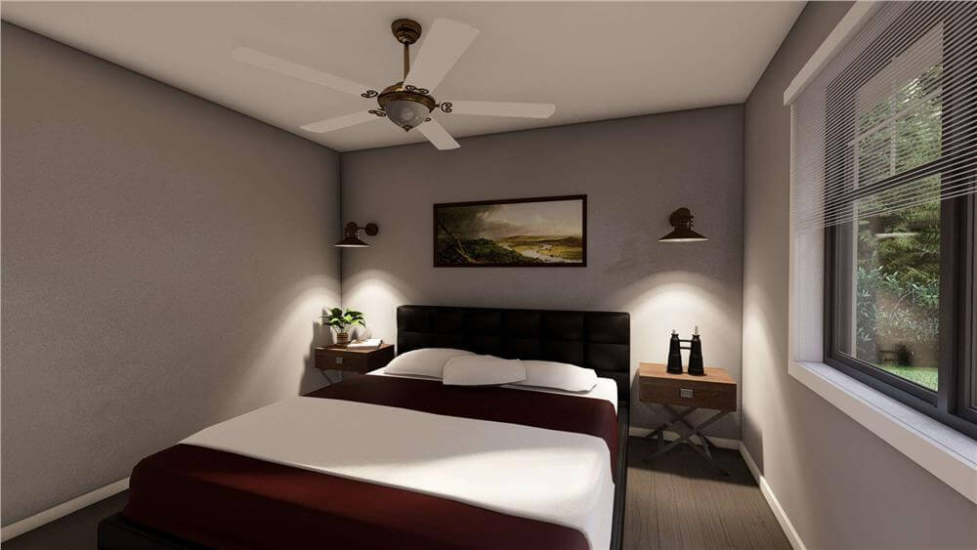
Pin This Floor Plan
