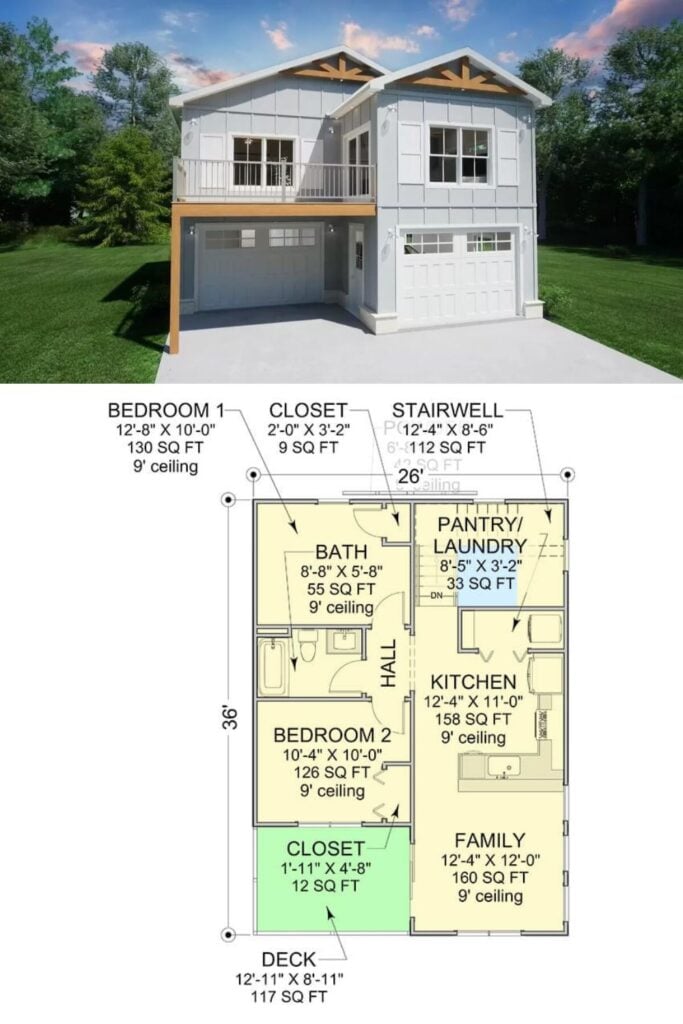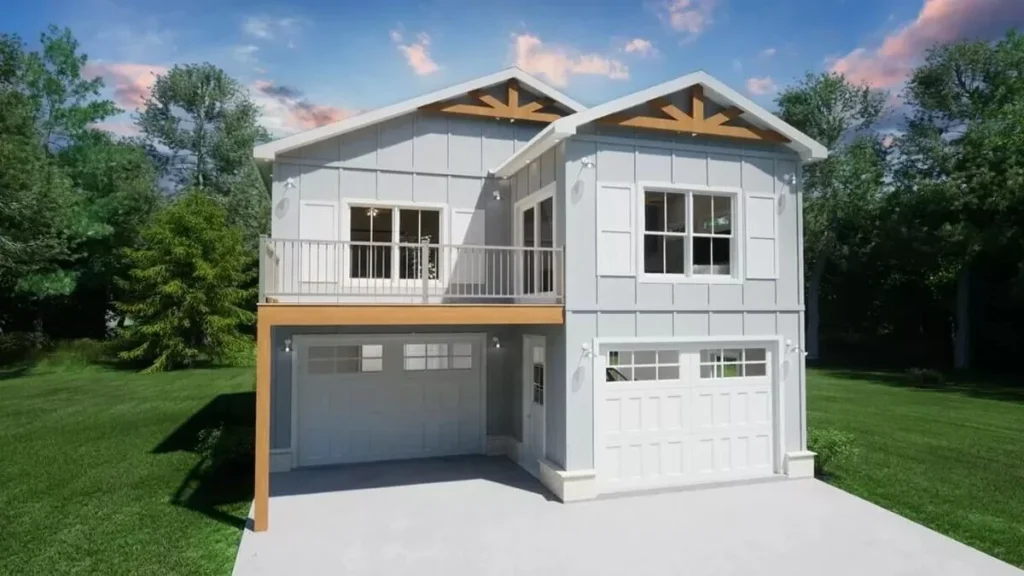Specifications
- Sq. Ft.: 868
- Bedrooms: 2
- Bathrooms: 1.5
- Stories: 2
- Garage: 2
The Floor Plan
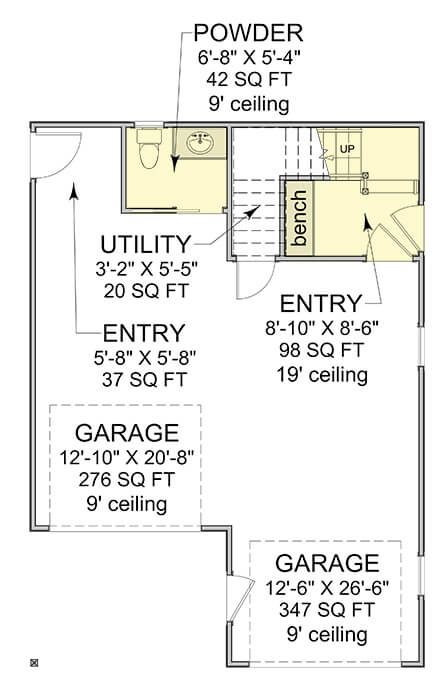
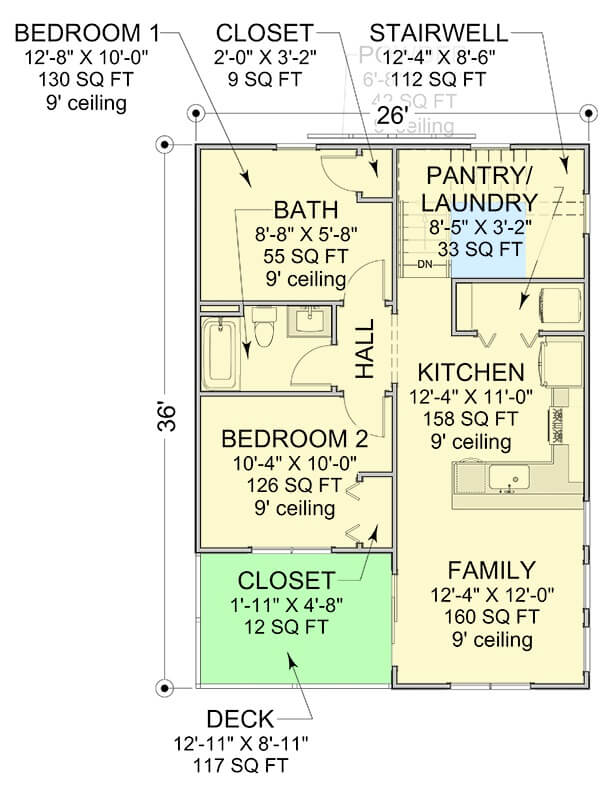
Details
This 2-bedroom coastal home is decorated with board and batten siding, white window frames, and several peaked roofs with visible beams.
The first floor has a big 2-car garage with lots of storage space, a small bathroom, and an entryway with a built-in bench and stairs to the second floor.
Upstairs, the family room, dining area, and kitchen are all one big open space. Windows all around let in plenty of sunlight, and sliding glass doors open to a sun deck. From the deck, you can see beautiful views and enjoy the fresh air.
The kitchen has a large pantry and a bar where you can sit and eat.
The bedrooms are on the left side of the house. They share a bathroom in the hallway that has a sink, a bathtub, and a shower.
Photos
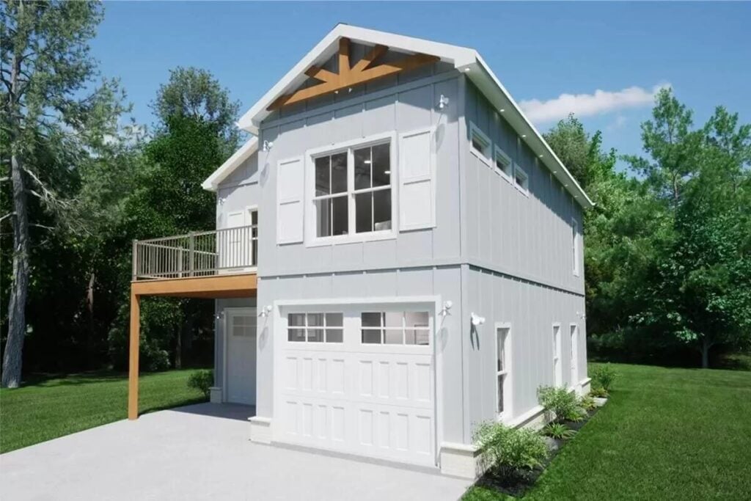
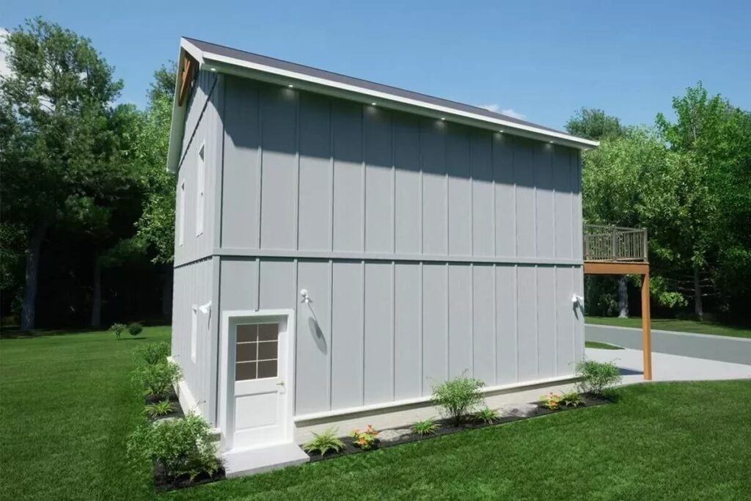
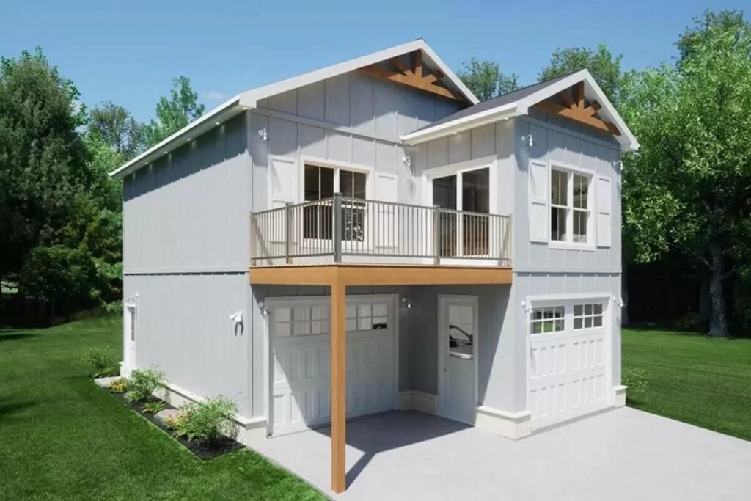
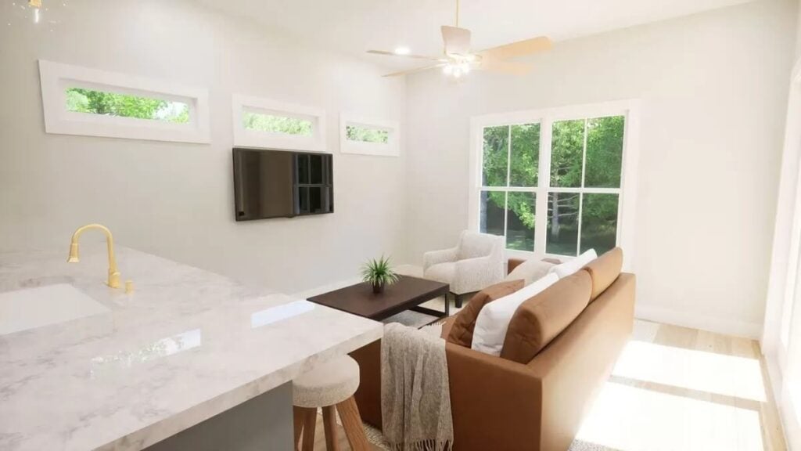
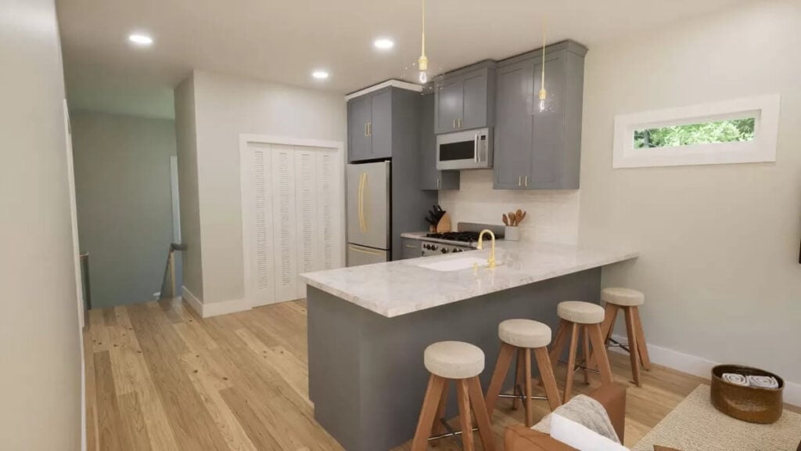
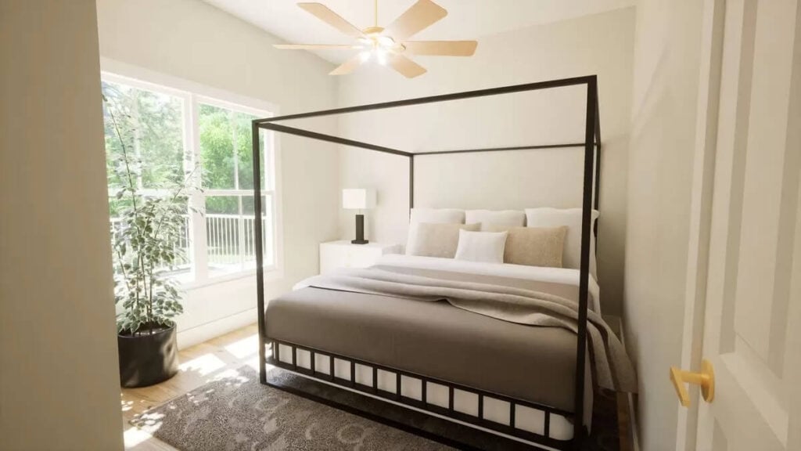
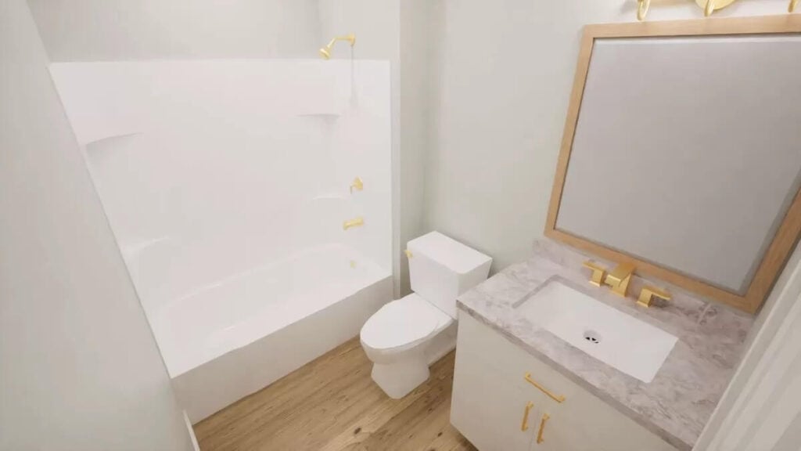
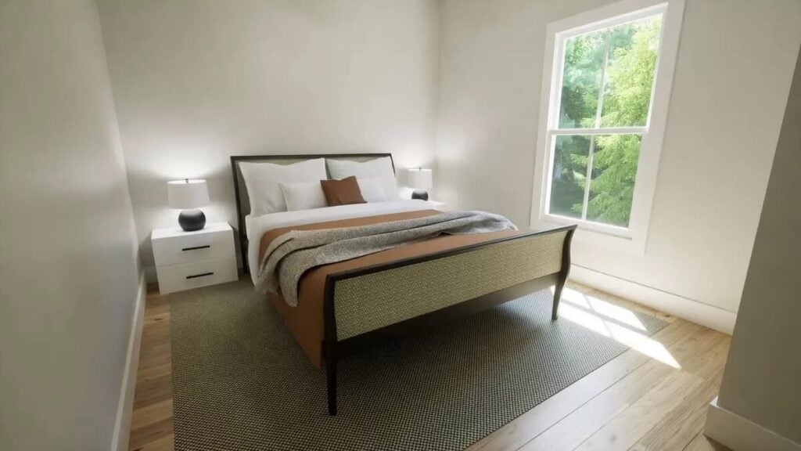
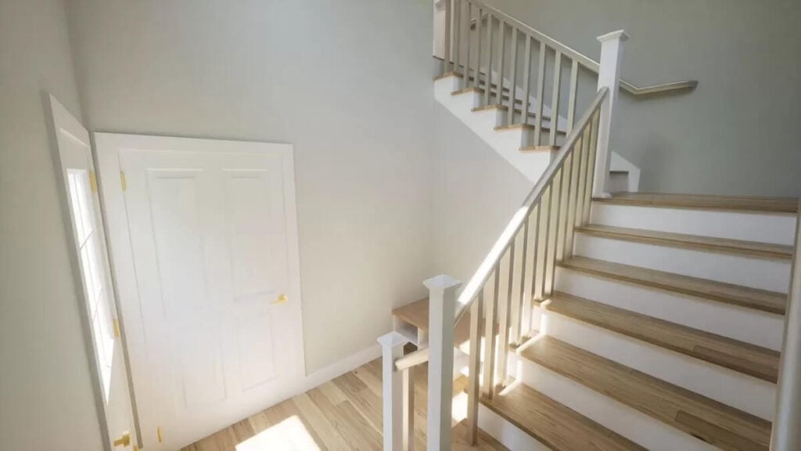
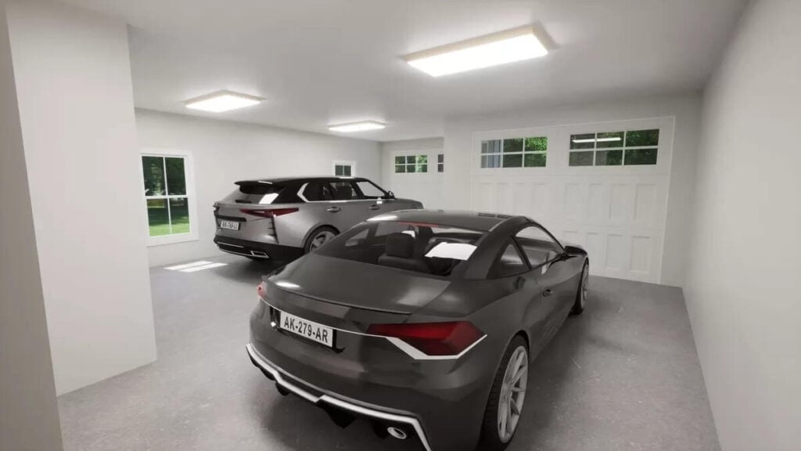
Pin This Floor Plan
