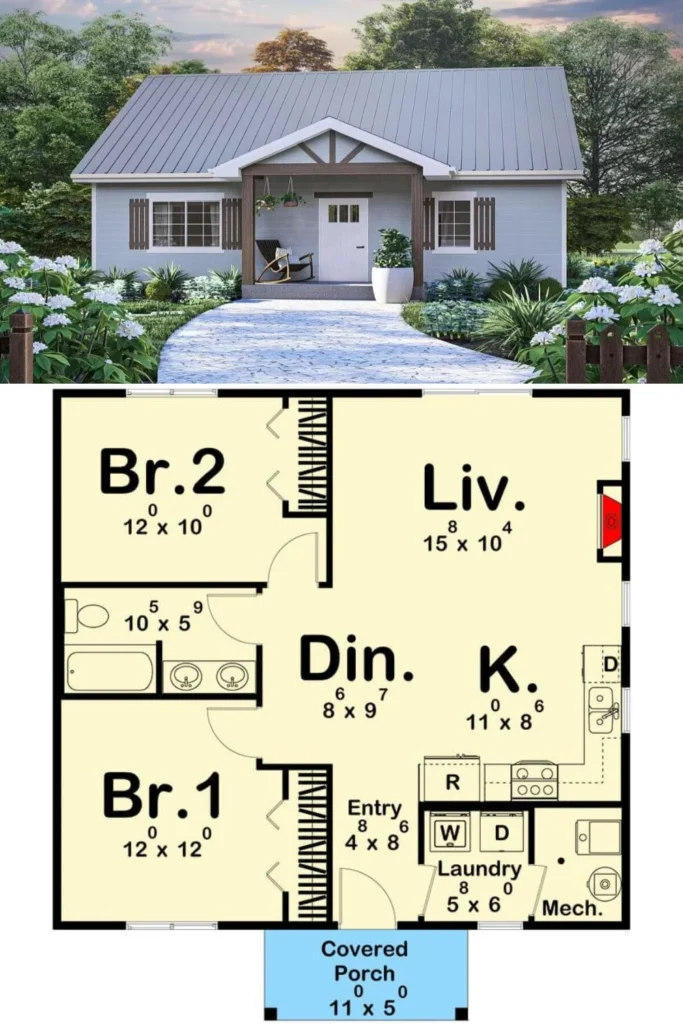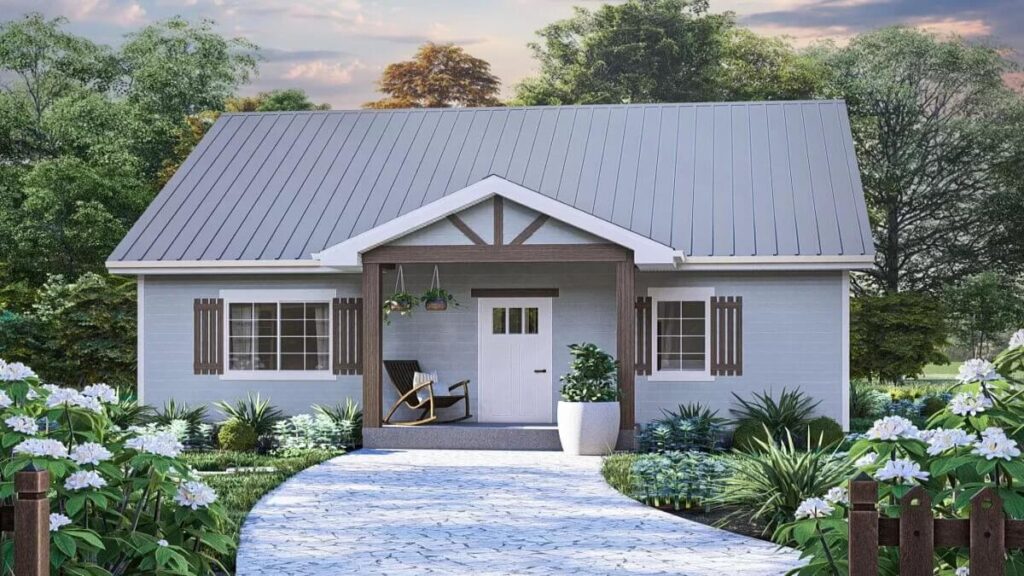Specifications
- Sq. Ft.: 866
- Bedrooms: 2
- Bathrooms: 1
- Stories: 1
The Floor Plan
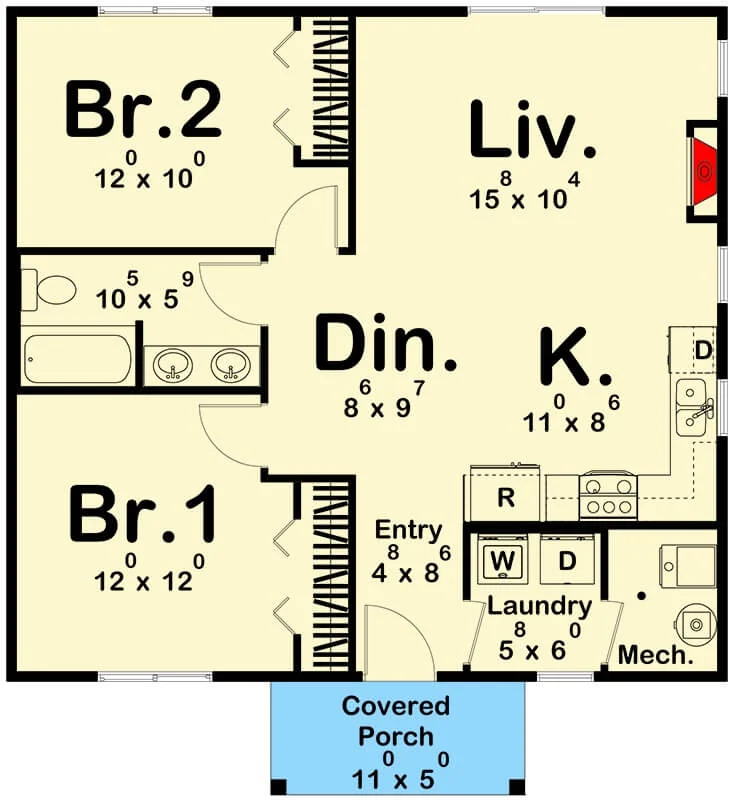
Details
This charming 2-bedroom cottage has cute shuttered windows, clapboard siding, and a welcoming gabled front porch with visible beams.
Right when you walk in, there’s a nice foyer. The living room, dining area, and kitchen are all open to each other, making a great space for hanging out.
To the right, you’ll find a laundry room connected to a mechanical room.
There’s a cozy fireplace and sliding glass doors that open to the backyard.
The kitchen is equipped with L-shaped counters and double sinks beneath the windows that look out over the side yard.
On the left side of the house, there are two bedrooms. These bedrooms share a bathroom in the hallway that has double sinks and a combined tub and shower.
Photos
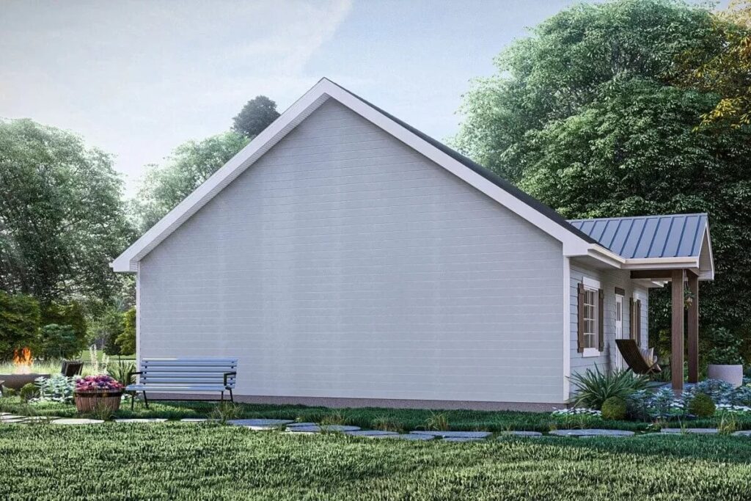
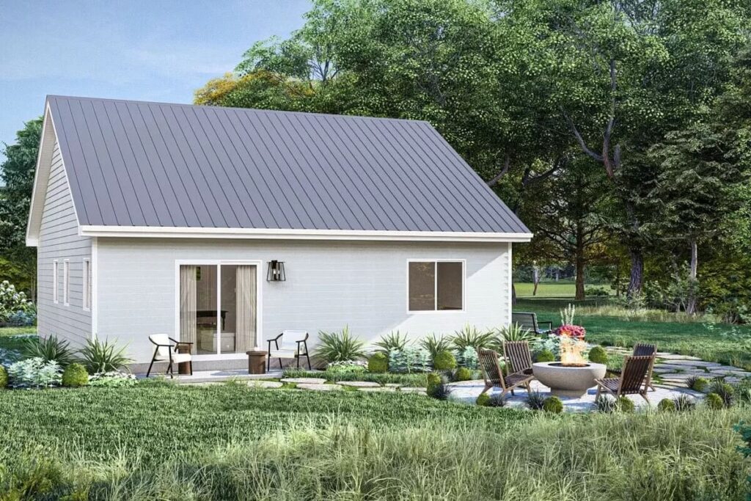
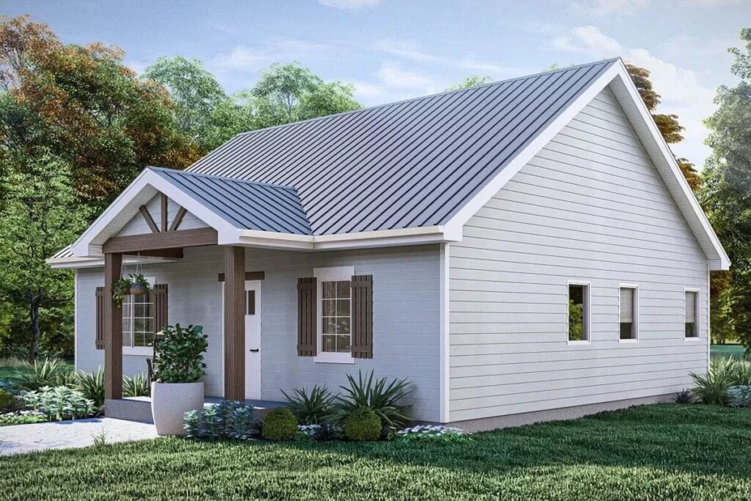
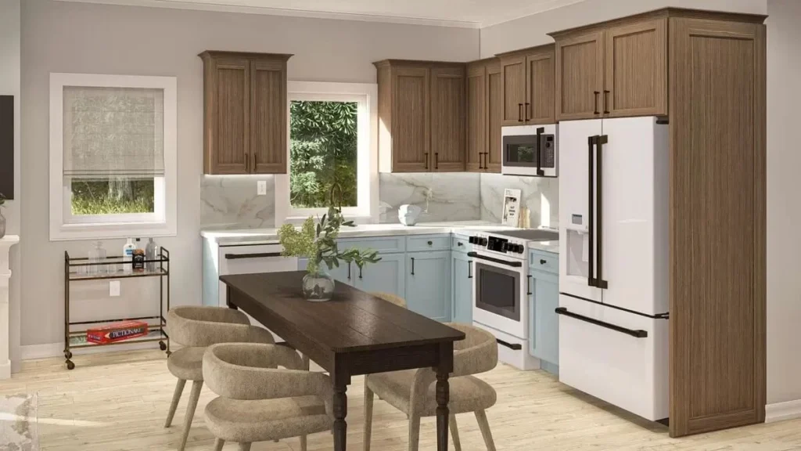
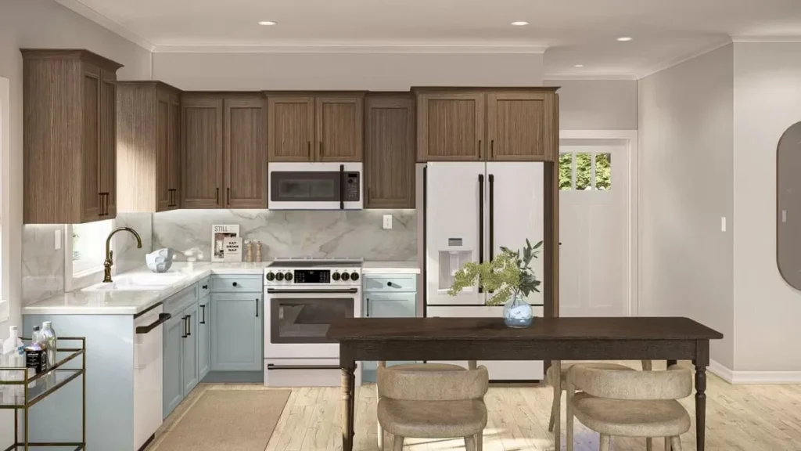
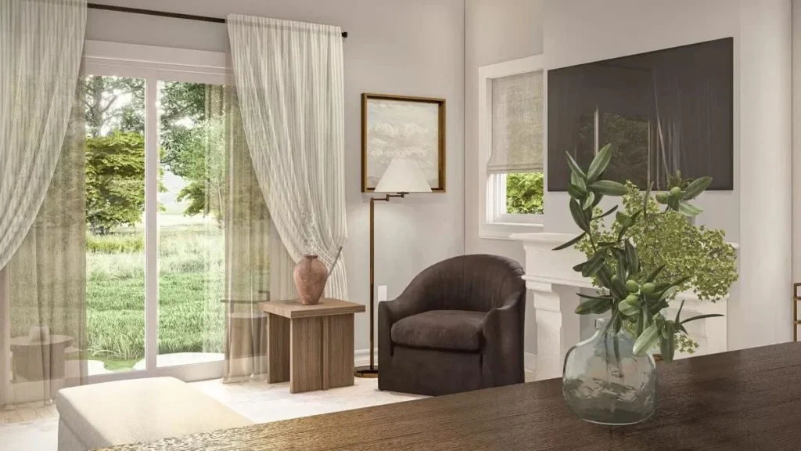
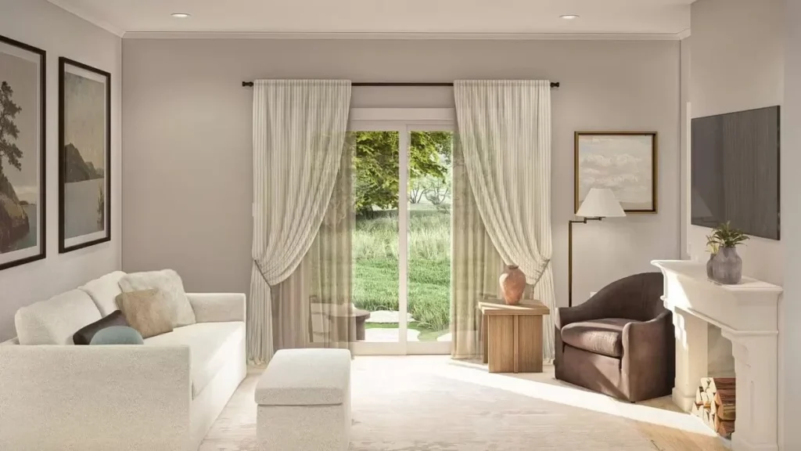
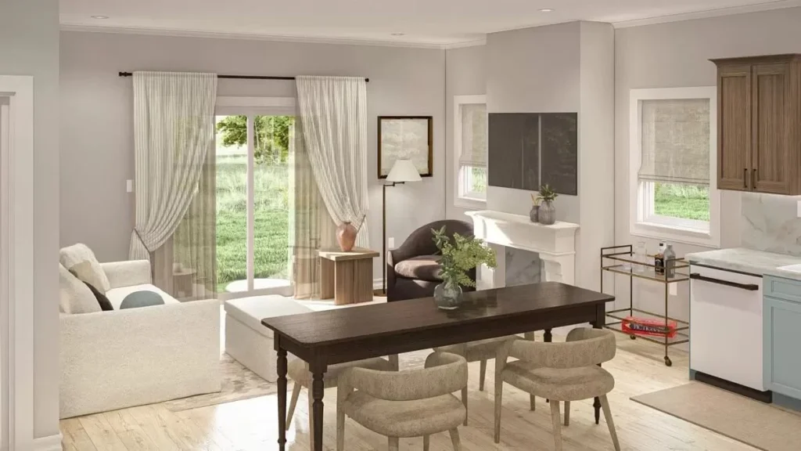
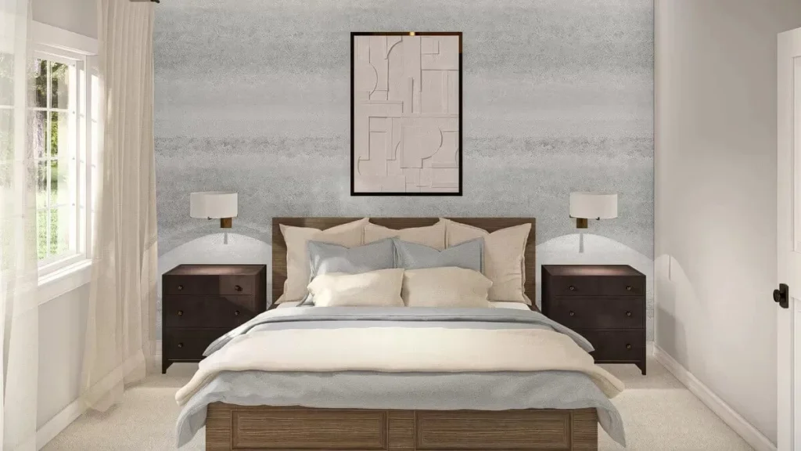
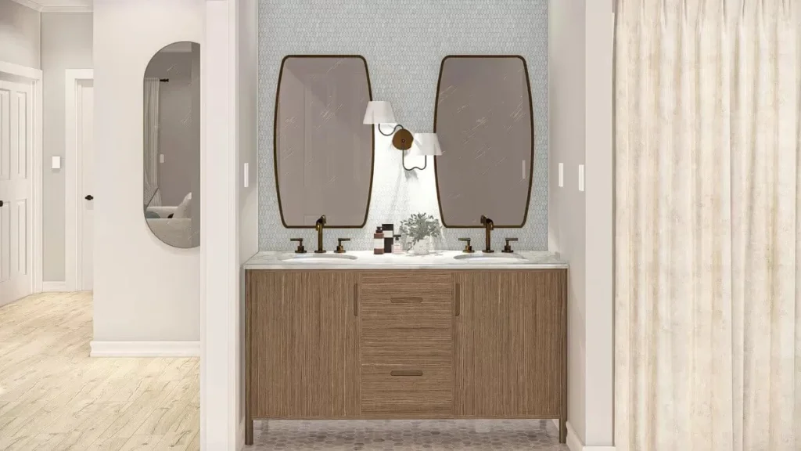
Pin This Floor Plan
