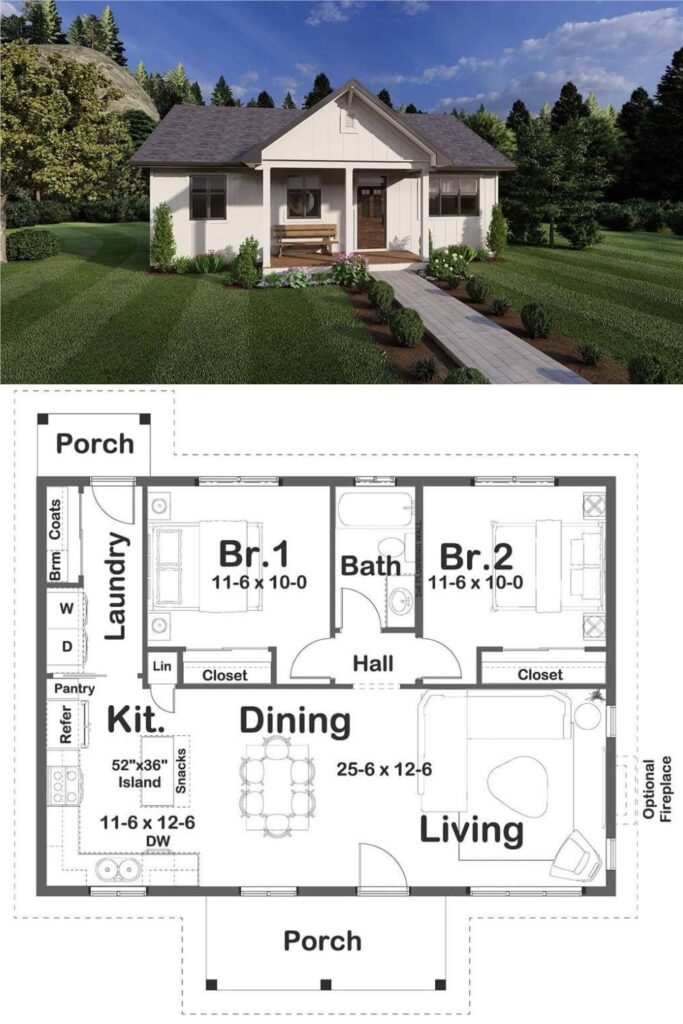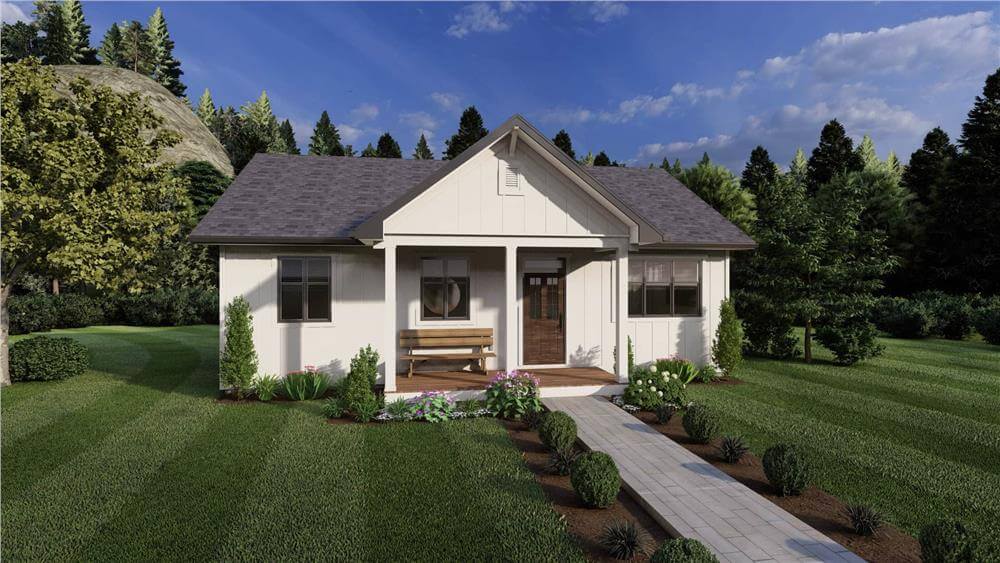Specifications
- Sq. Ft.: 936
- Bedrooms: 2
- Bathrooms: 1
- Stories: 1
The Floor Plan
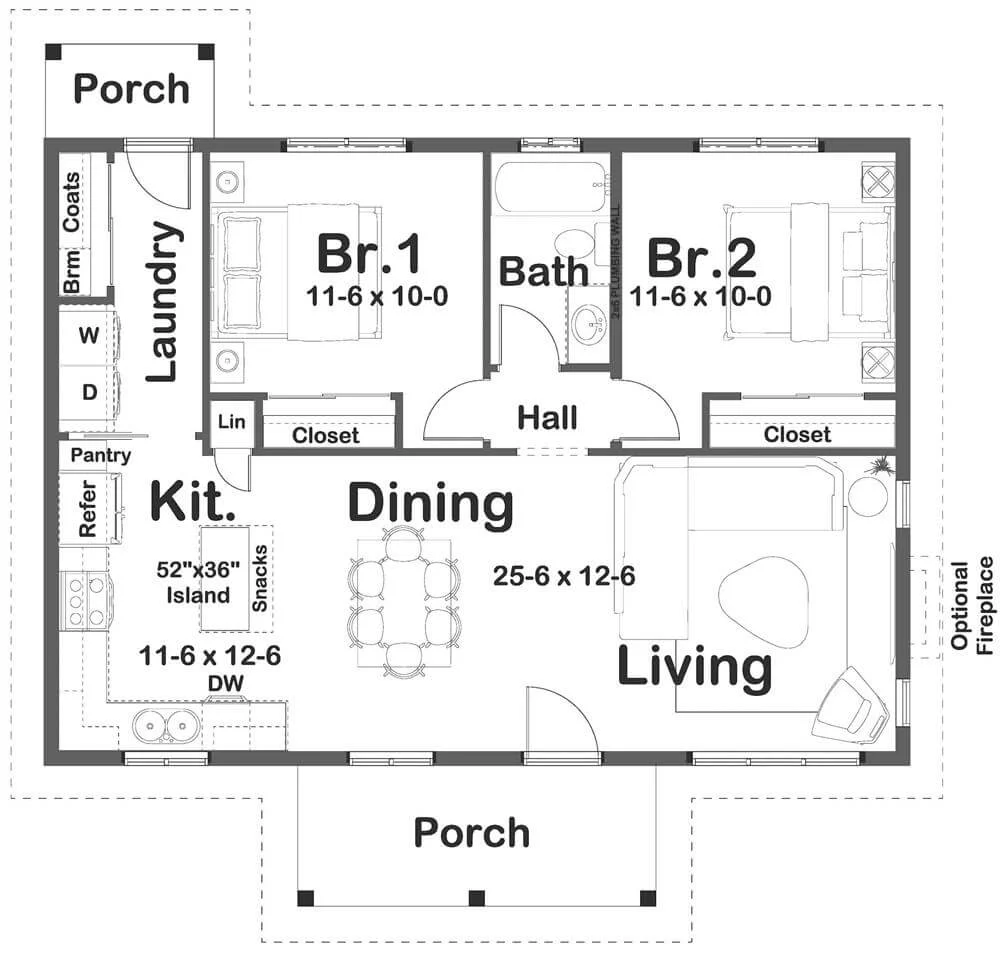
Details
This cozy one-story country house has board and batten siding, black window frames, and a gabled front porch that says “welcome!”
When you walk in, you’ll see a big open space that includes the living room, dining area, and kitchen all together. Big windows let in lots of sunlight.
The kitchen has a handy island for preparing food and sitting down for a snack. It also has a pantry and a laundry room that leads out to the back porch.
In the back of the house, there are two bedrooms that are the same size. These bedrooms share a bathroom with the main living area.
The bathroom has three fixtures.
Photos
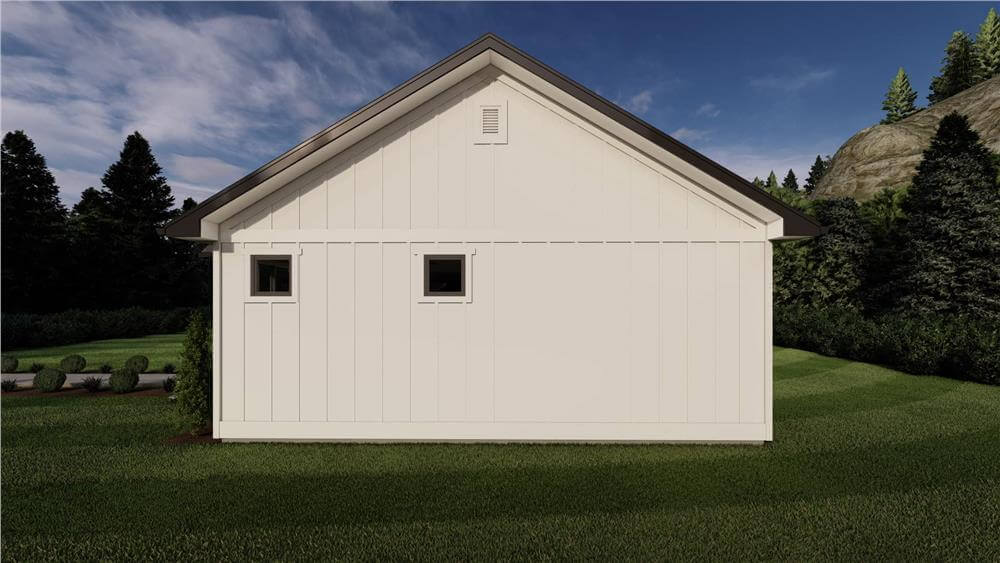

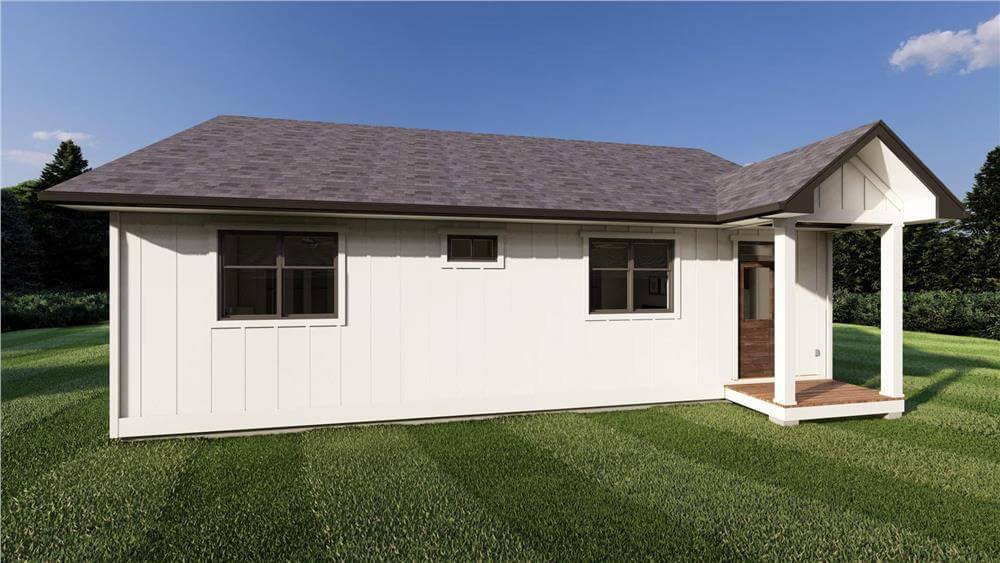
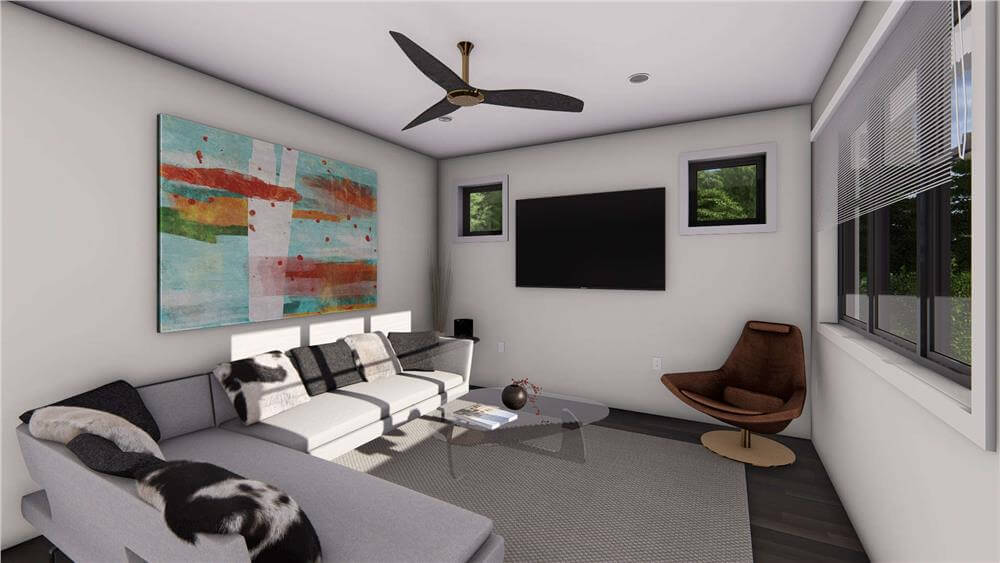
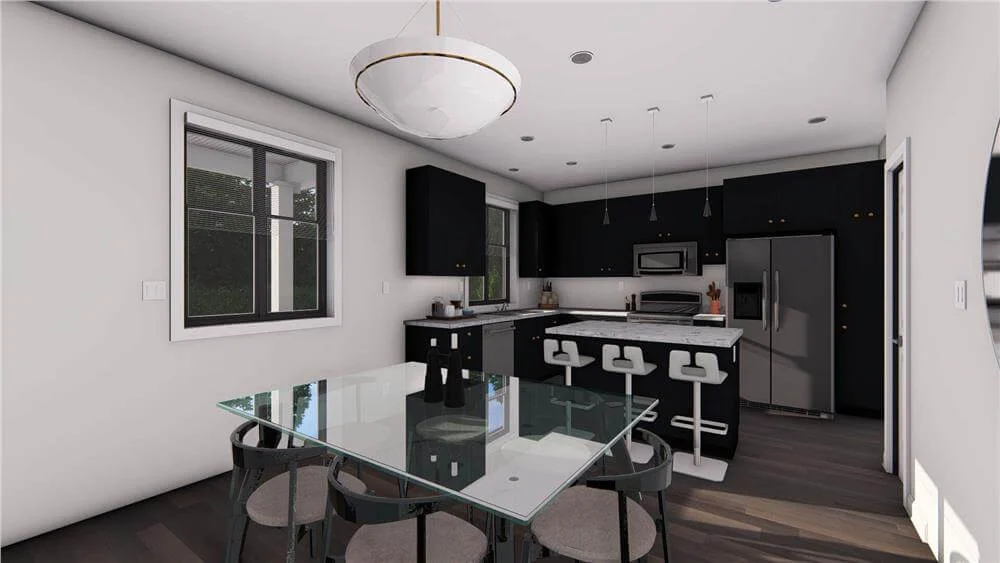
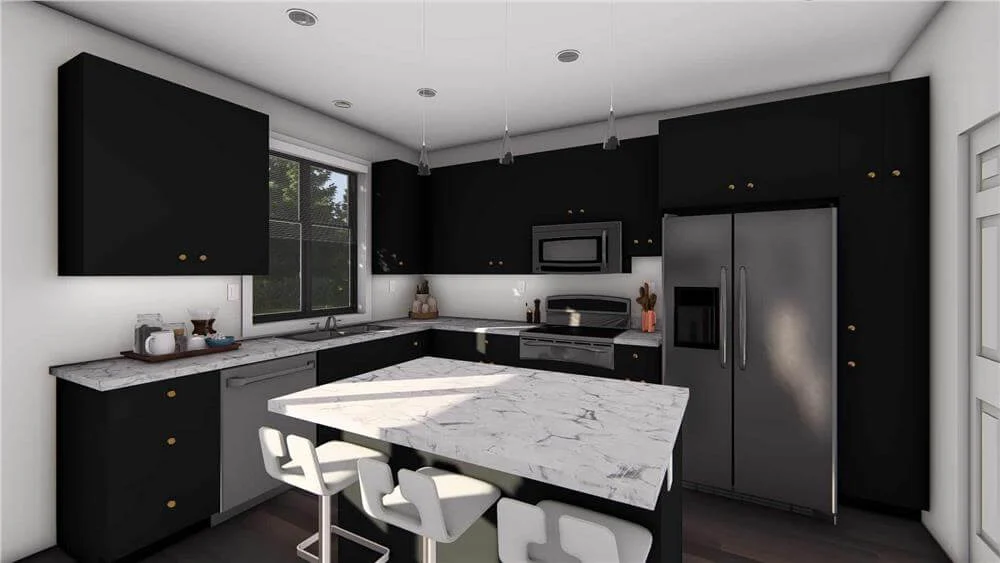
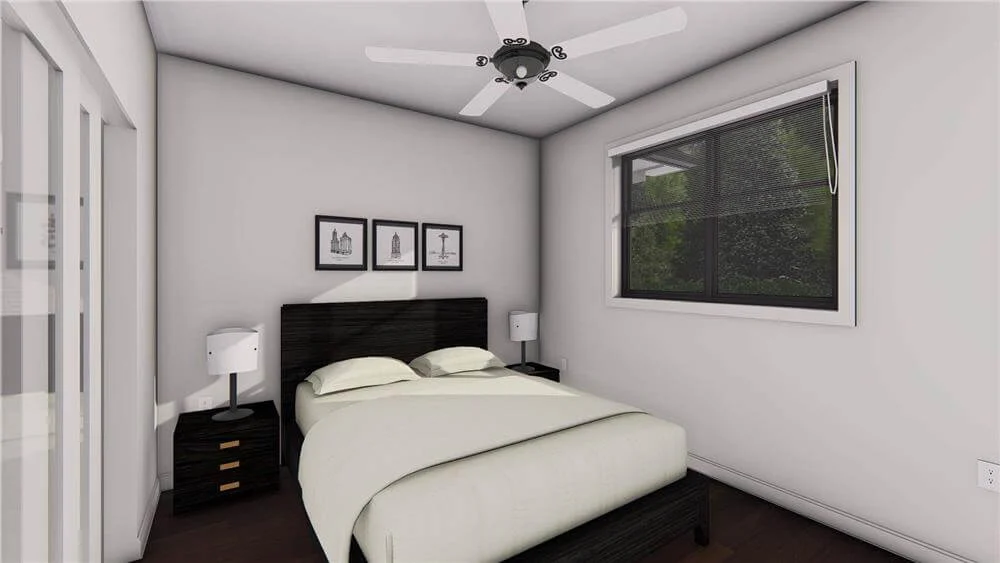
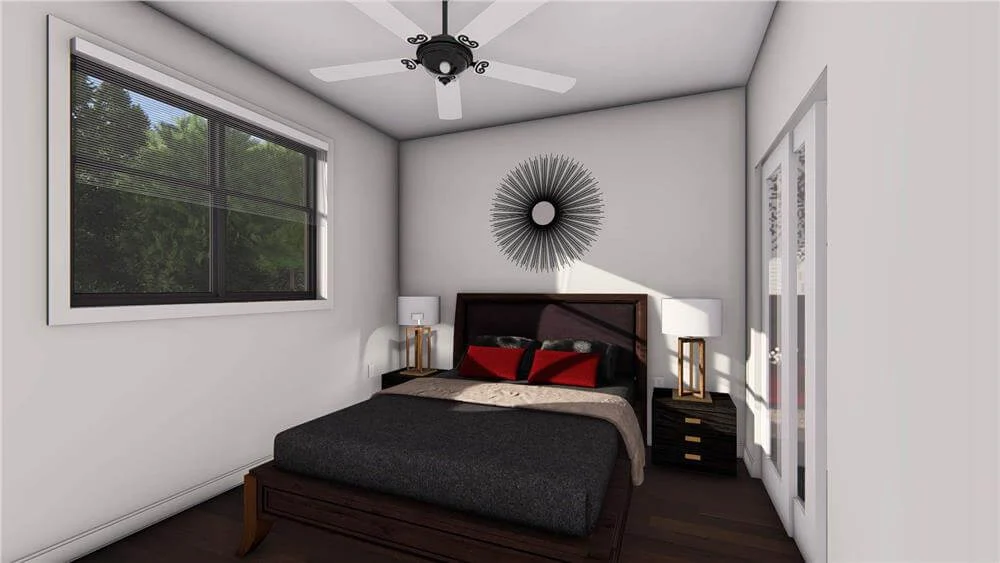
Pin This Floor Plan
