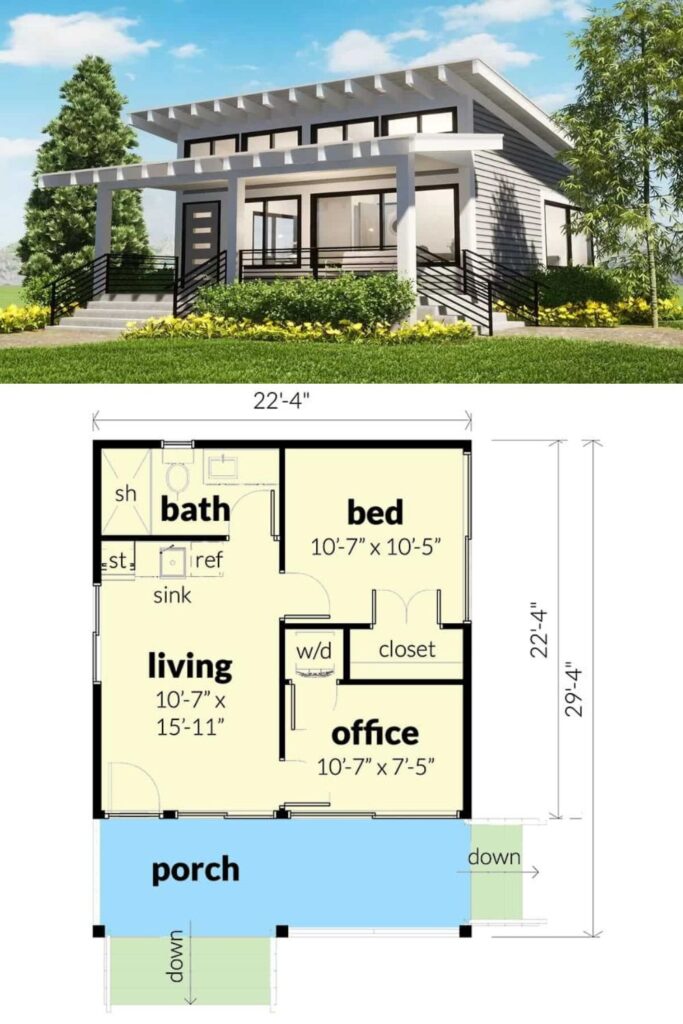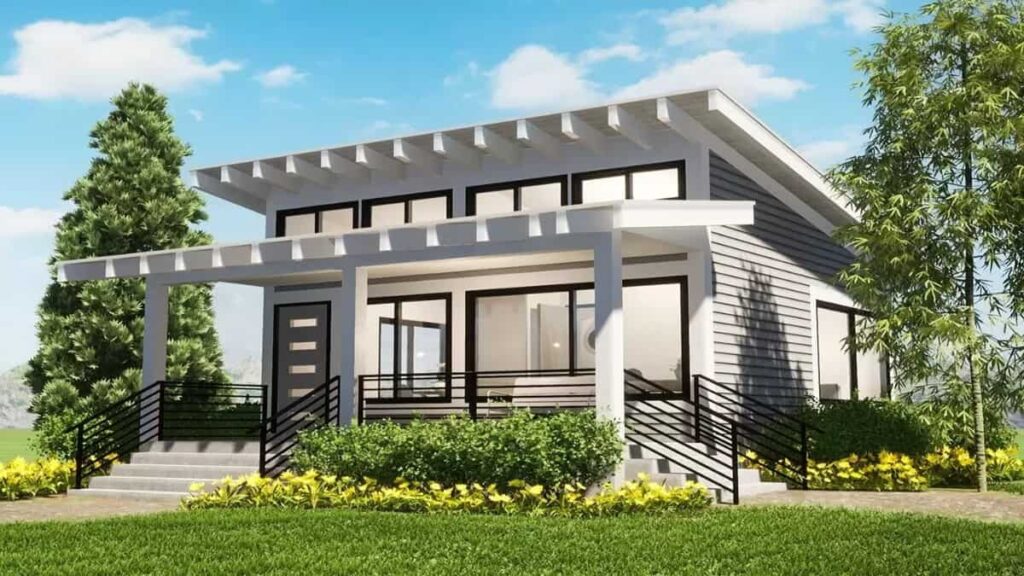Specifications
- Sq. Ft.: 499
- Bedrooms: 1
- Bathrooms: 1
- Stories: 1
The Floor Plan
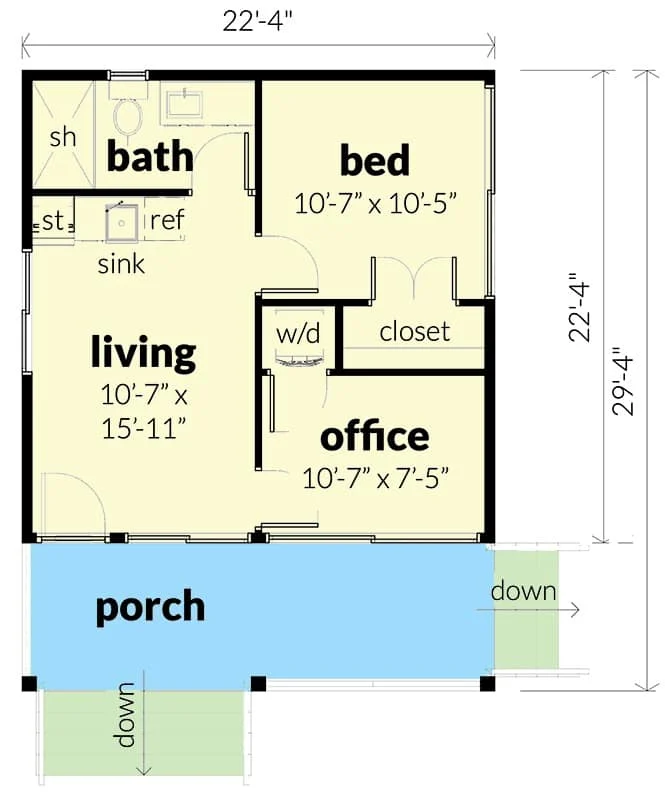
Details
This one-story ADU (Accessory Dwelling Unit) has a modern look with clapboard siding, high windows, and sloped roofs with visible rafters.
There’s a welcoming front porch framed by sleek columns and iron railings.
When you walk in, you enter a space that combines the living room and a small kitchen. Big windows on two walls let in lots of sunlight and offer beautiful views.
On the right side of the house, there’s a home office and a bedroom.
The office is at the front and has a stackable washer and dryer. The bedroom is at the back, next to a bathroom that has a sink, toilet, and a walk-in shower.
Photos
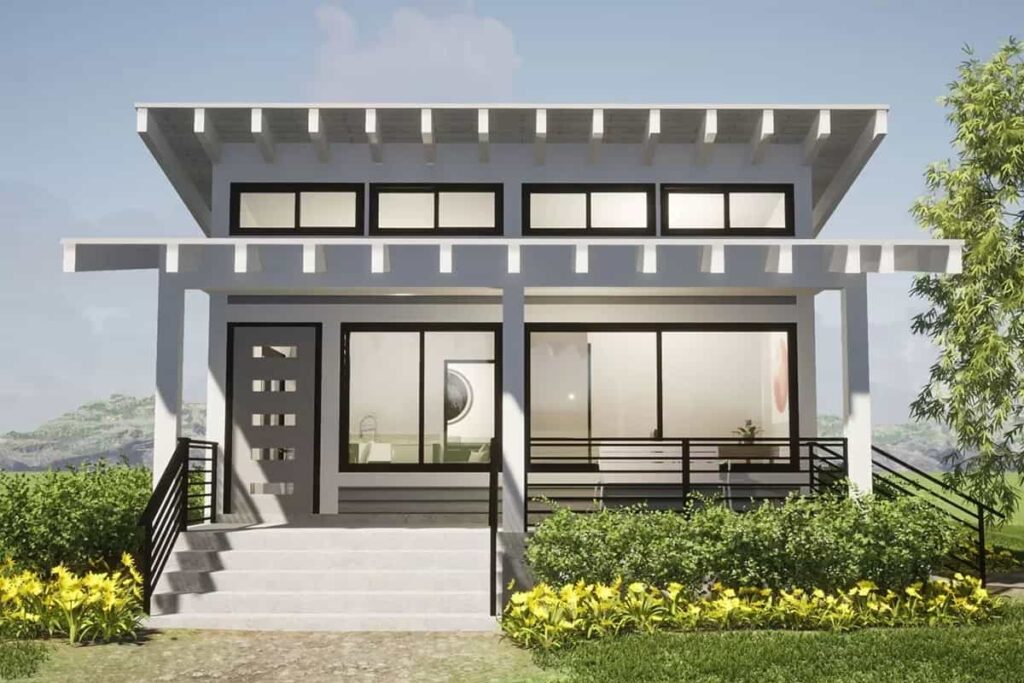
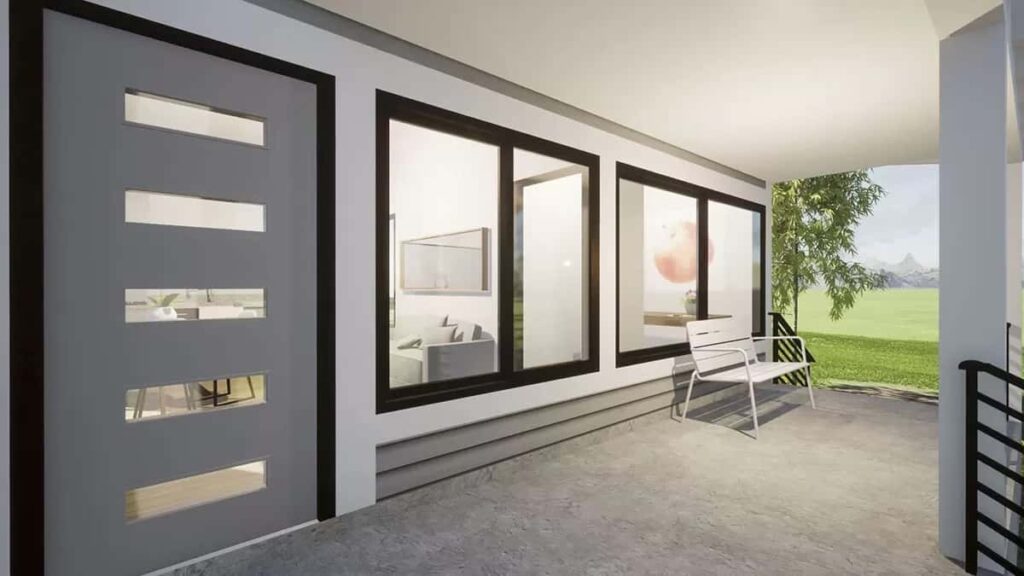
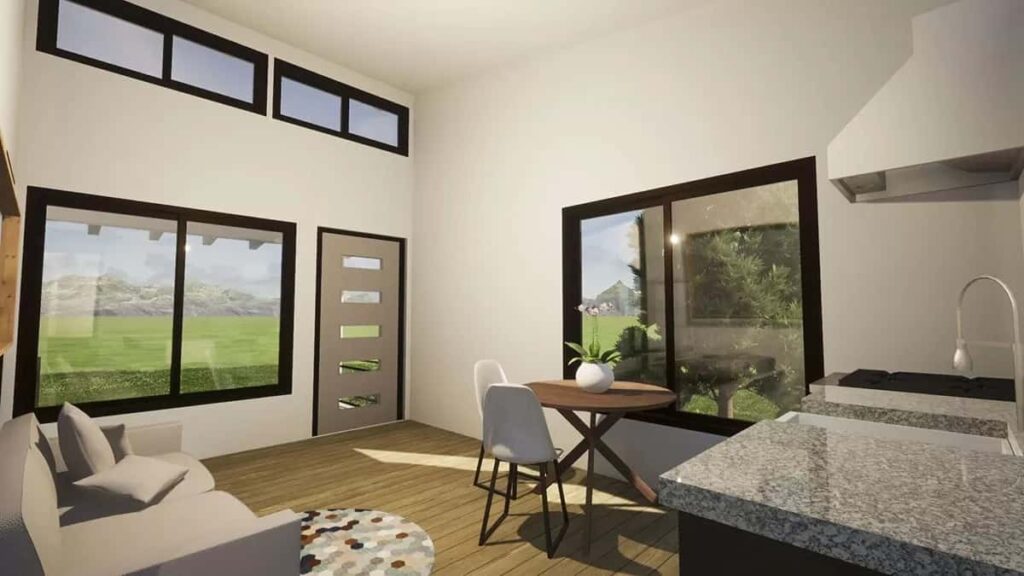
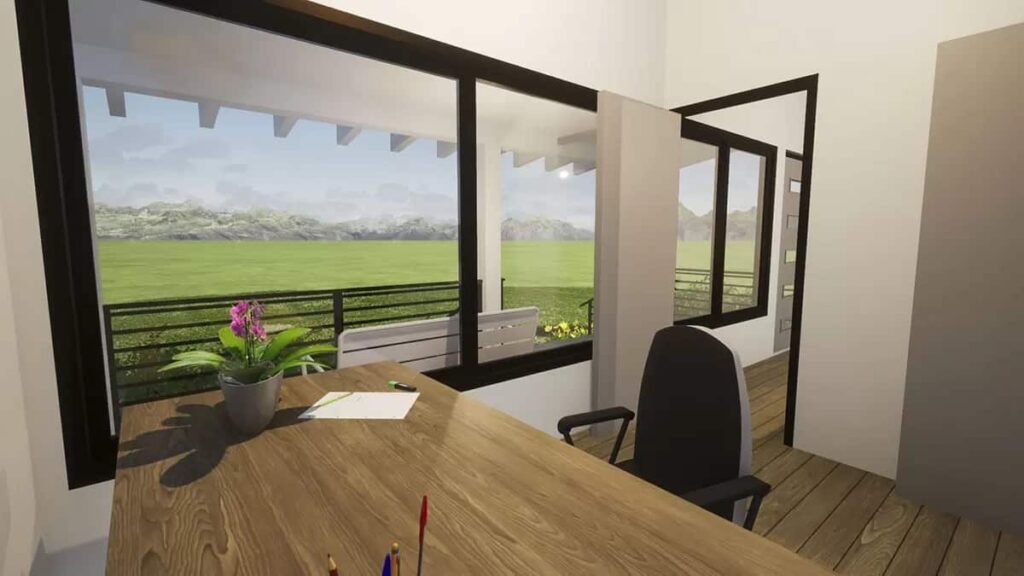
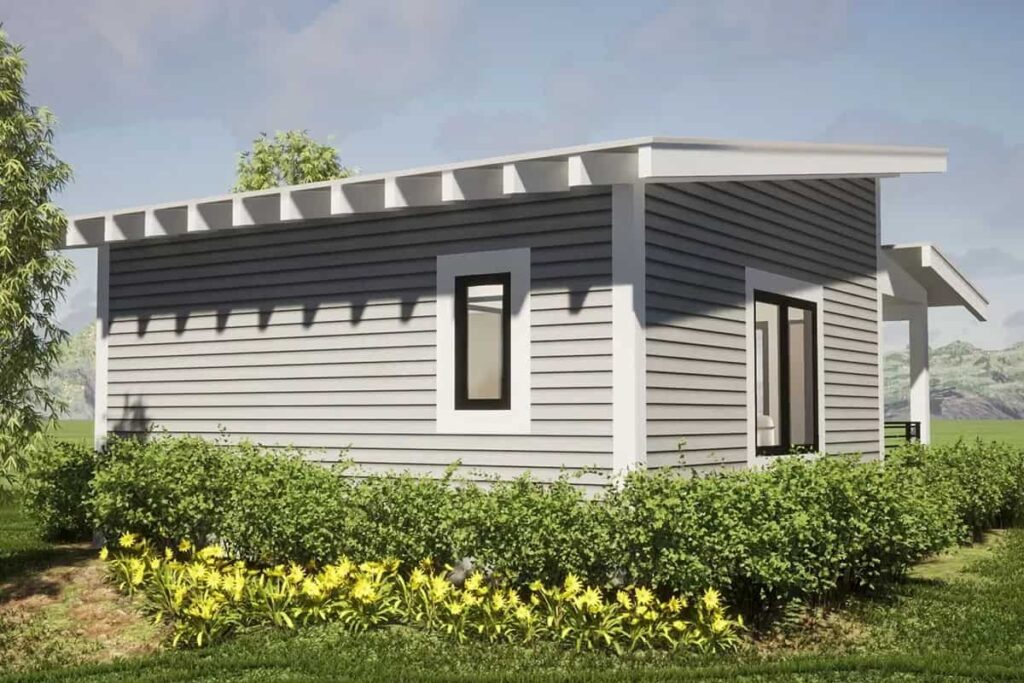
Pin This Floor Plan
