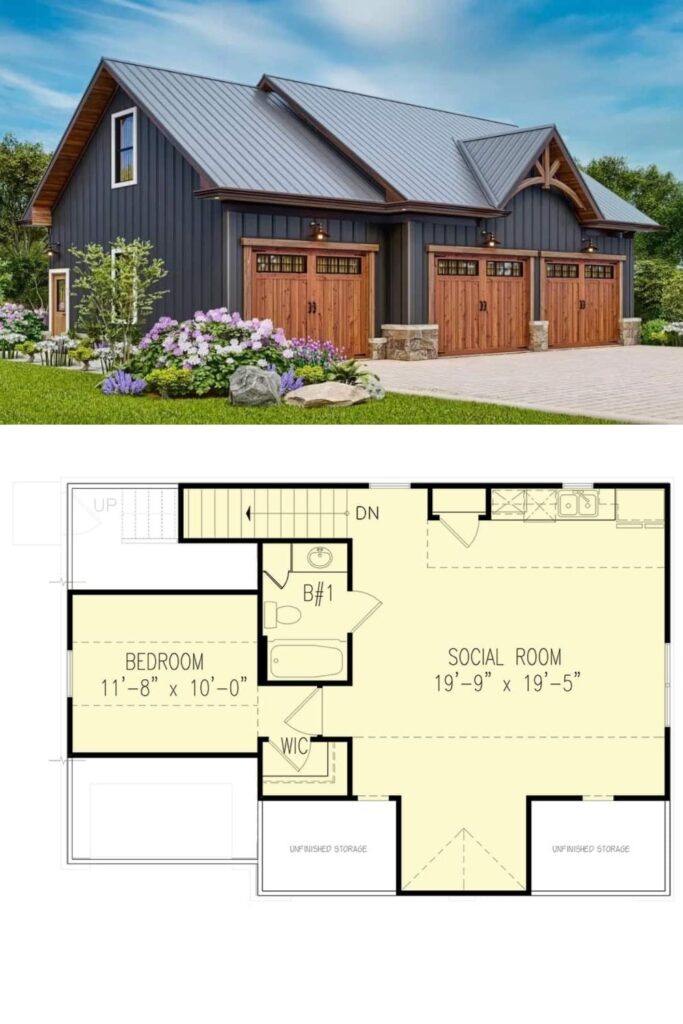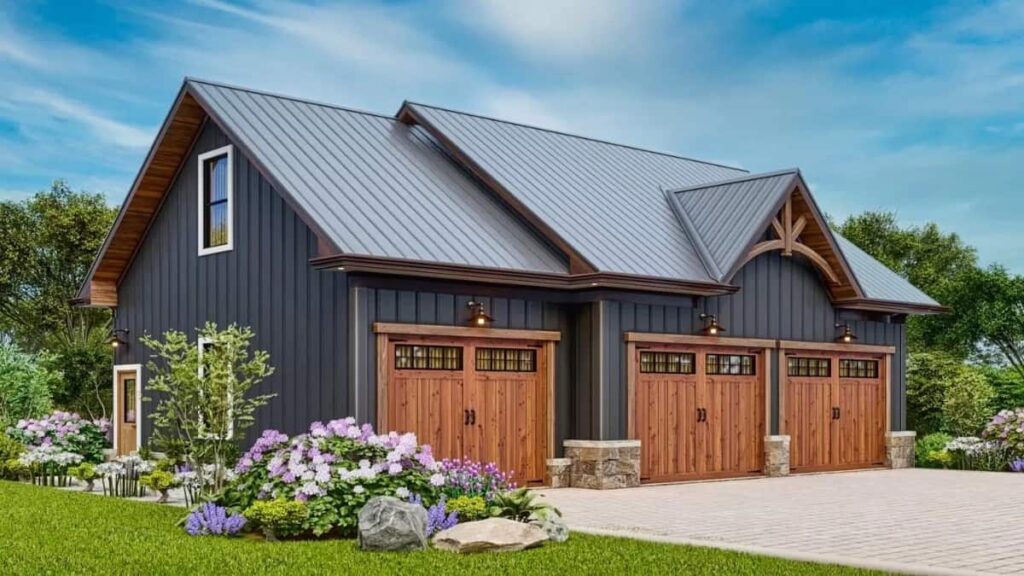Specifications
- Sq. Ft.: 665
- Bedrooms: 1
- Bathrooms: 1
- Stories: 2
- Garage: 3
The Floor Plan
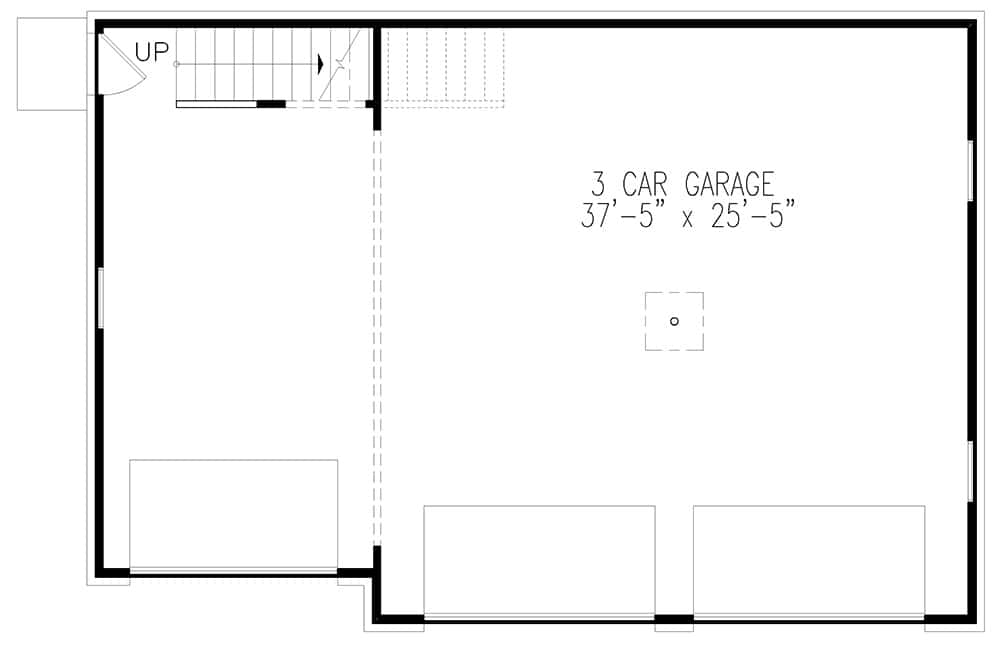
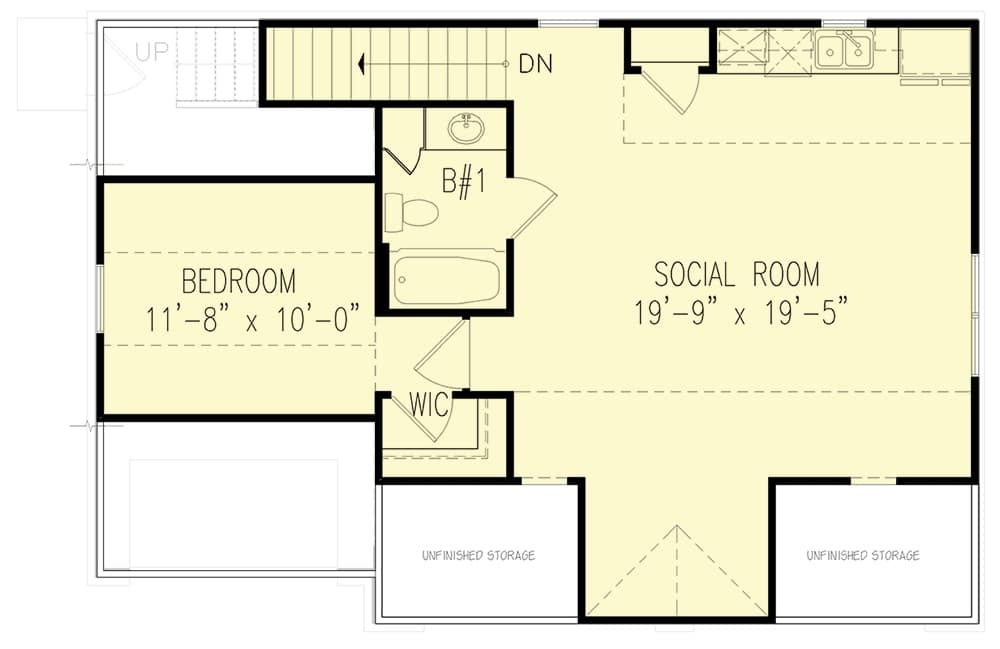
Details
This two-story carriage home has a lovely country look with board and batten siding, wood details, and fancy trims around the gables and garage doors.
On the main floor, there’s a big garage for three cars.
Stairs on the left side lead up to the living area above.
At the top of the stairs, you’ll find a big room that includes areas for hanging out, eating, and cooking. The room has a special curved ceiling that makes it feel more open, and big windows that let in a lot of sunlight and provide beautiful views.
On the left side of the house is the bedroom. It has a large closet for clothes and shares a bathroom with the living area.
The bathroom has three main parts: a toilet, sink, and shower.
Photos



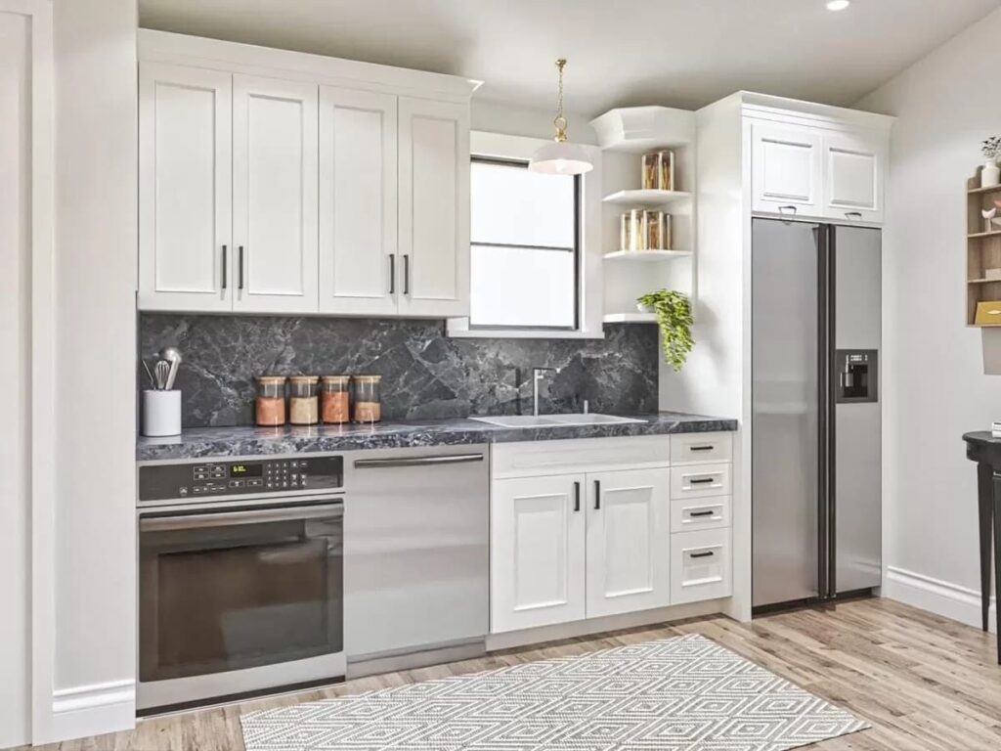
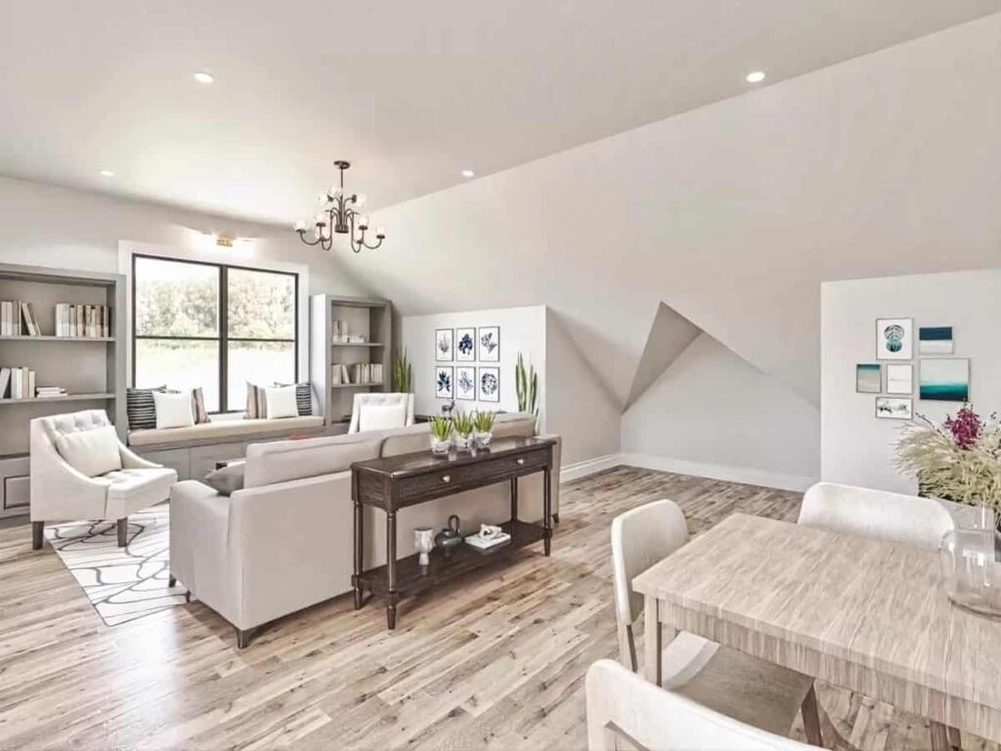

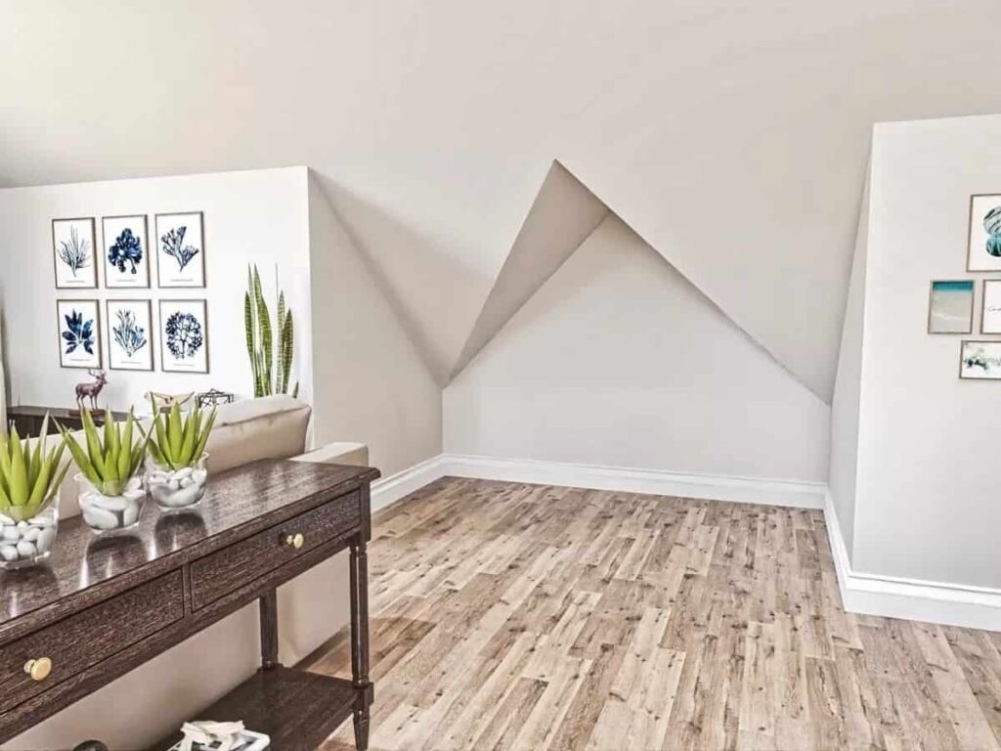
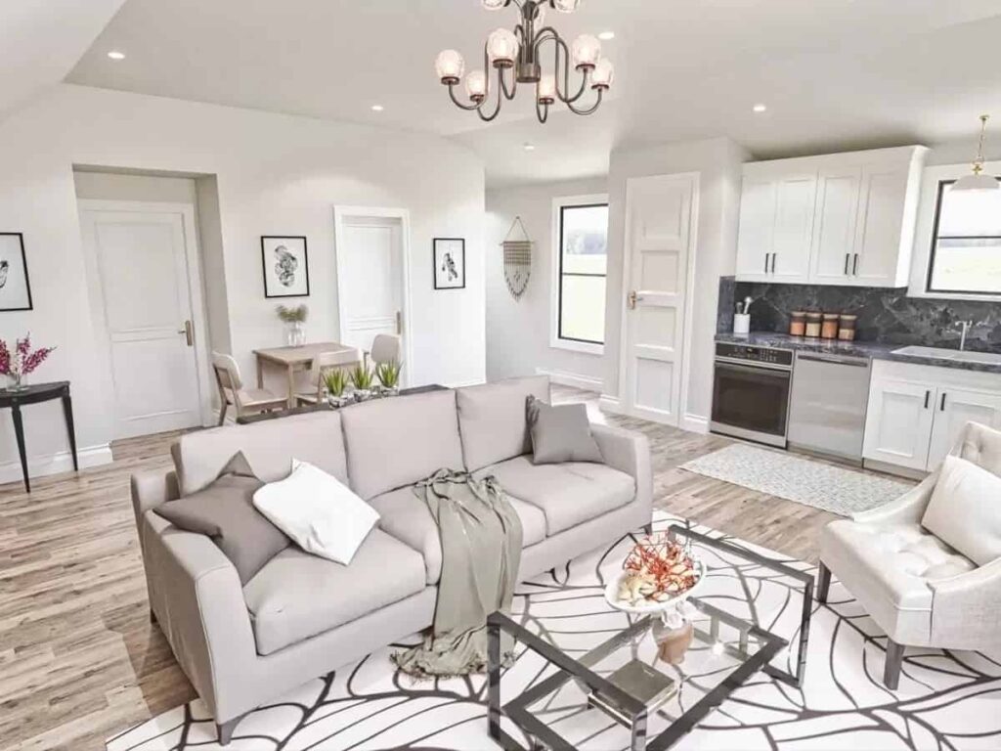
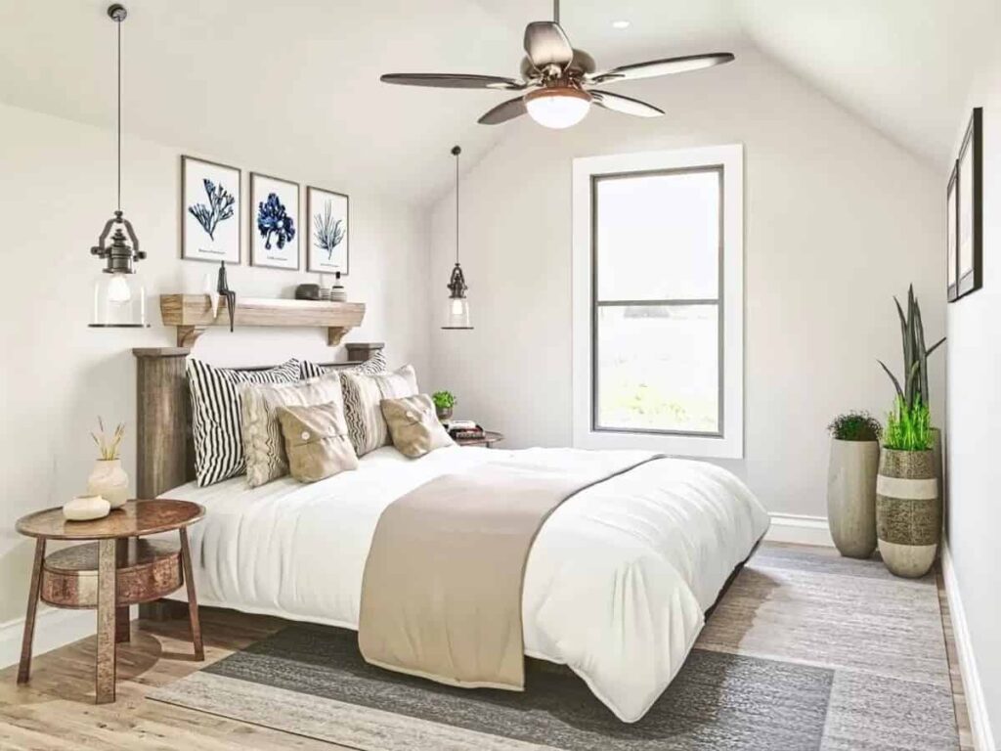
Pin This Floor Plan
