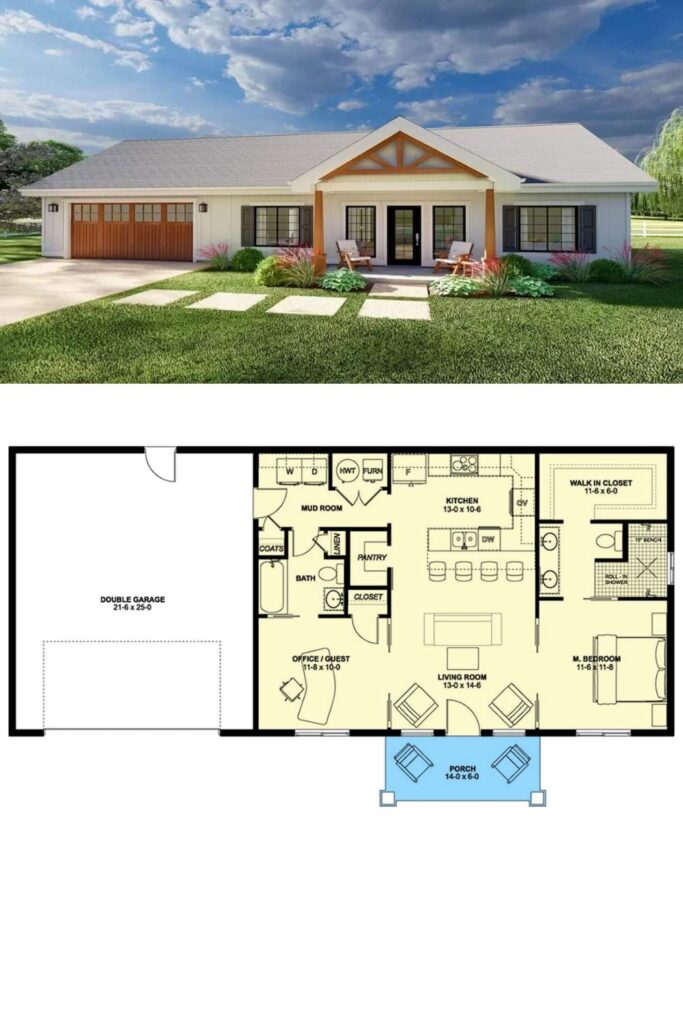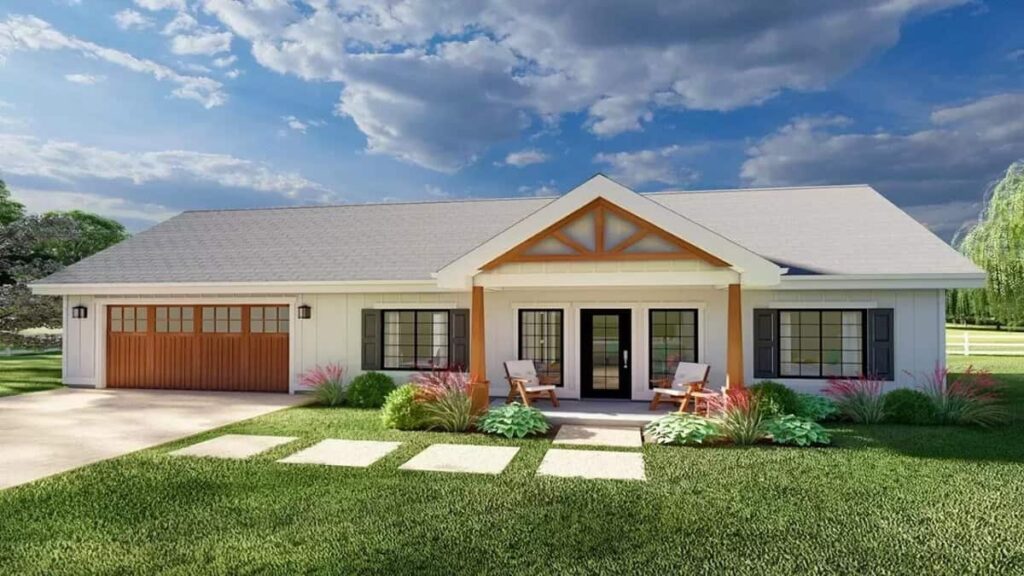Specifications
- Sq. Ft.: 988
- Bedrooms: 2
- Bathrooms: 2
- Stories: 1
- Garage: 2
The Floor Plan
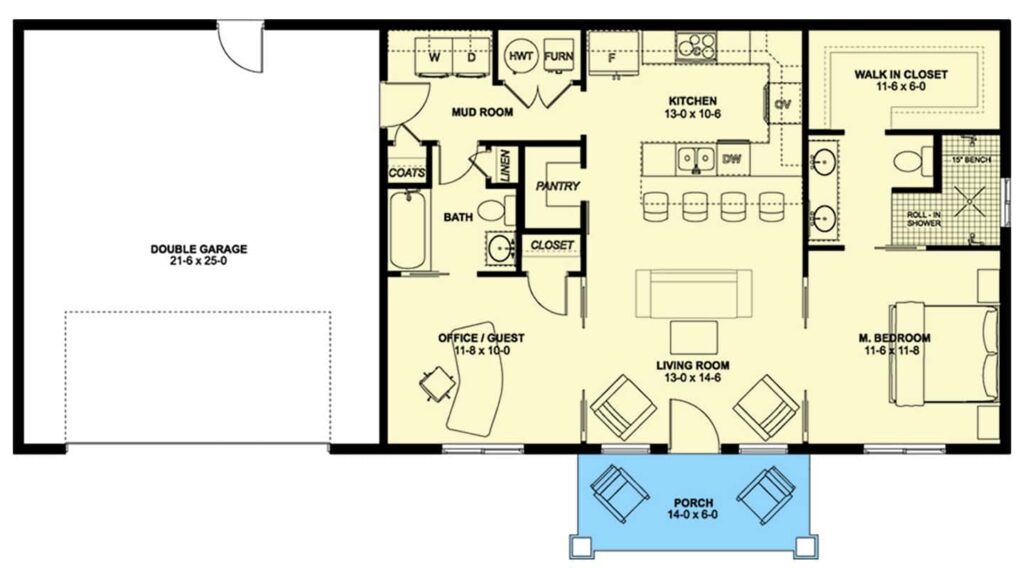
Details
This single-story craftsman home looks welcoming with its board and batten siding, shuttered windows, and a front porch that shows off an exposed truss and timber posts. It has a double garage that leads into the house through a mudroom.
In the center of the house, the living room and kitchen share one open space. There are pocket doors on both sides of the living room that lead to the bedrooms.
You can leave these doors open to make the space look bigger and to enjoy the view. The kitchen has counters that wrap around, a big pantry, and a bar with seats for four people.
The main bedroom is on the right side of the house. It has a bathroom with four parts and a big closet. On the other side of the house, there are utility areas and a room that can be used as an office or a guest bedroom.
Photos
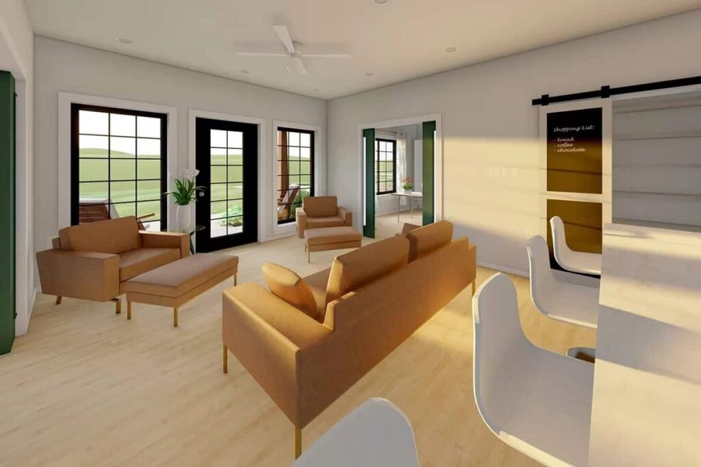
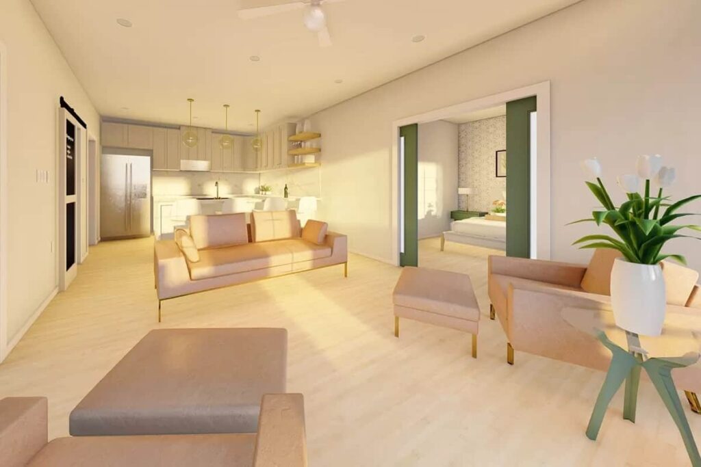
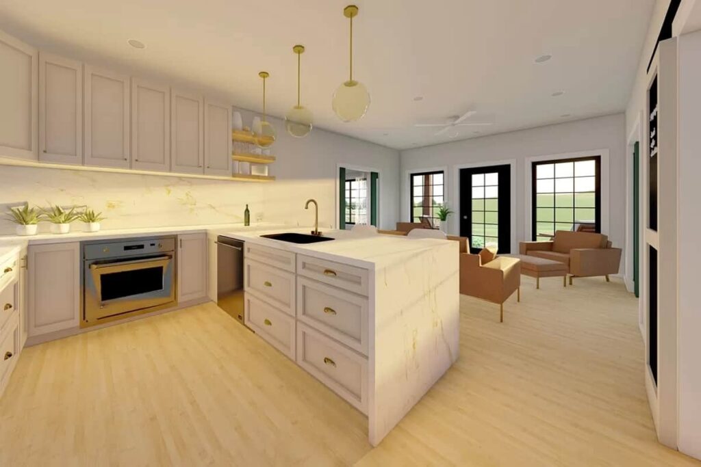
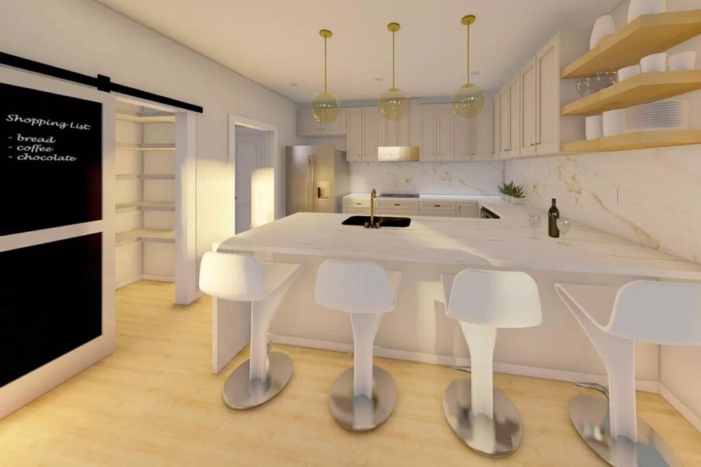
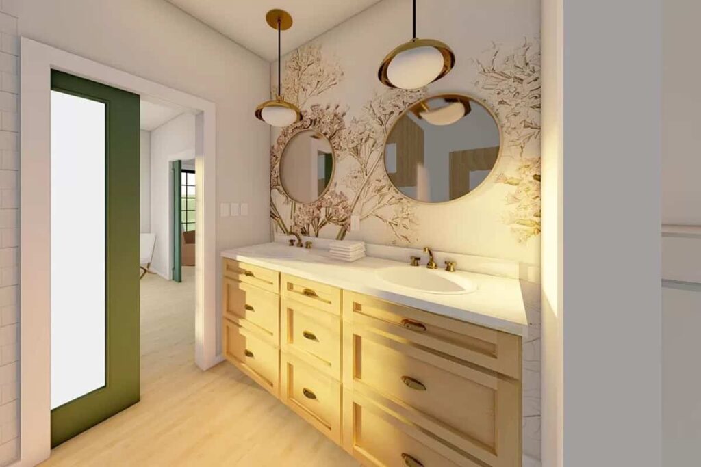
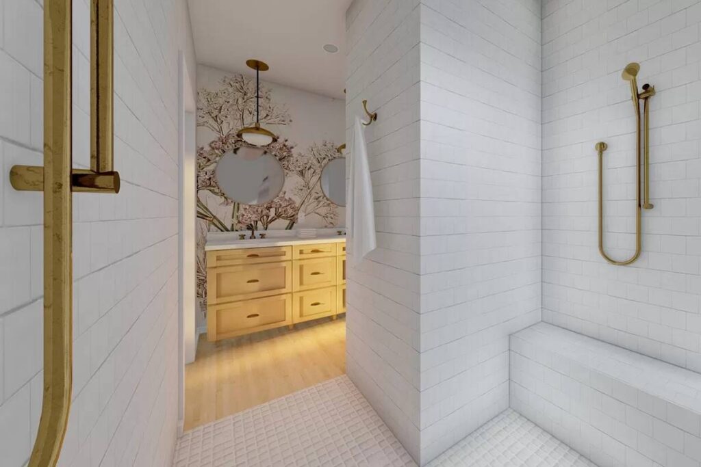
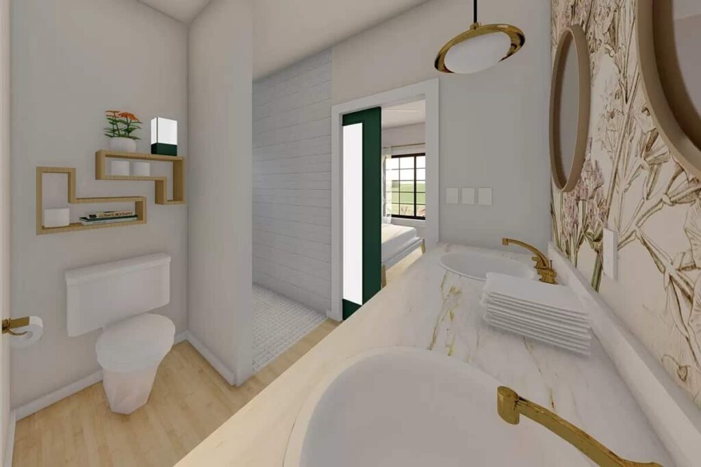
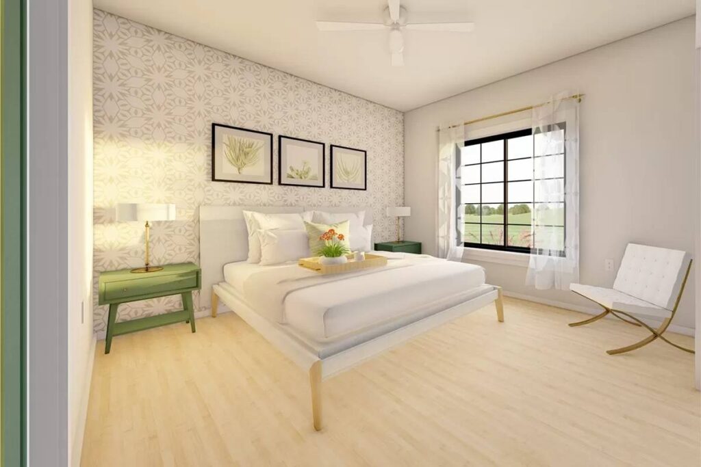
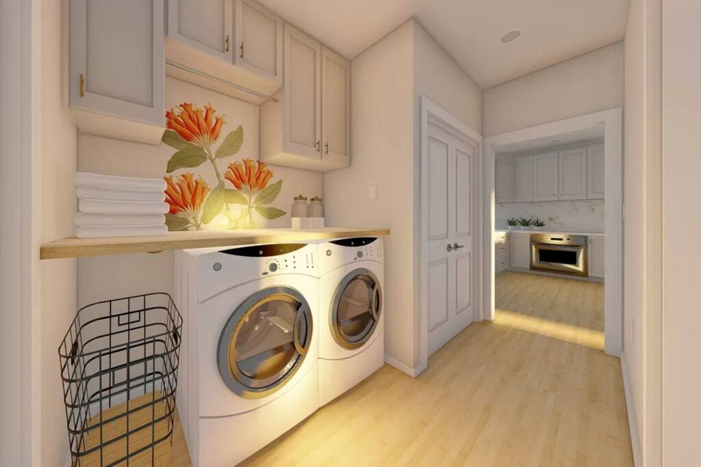
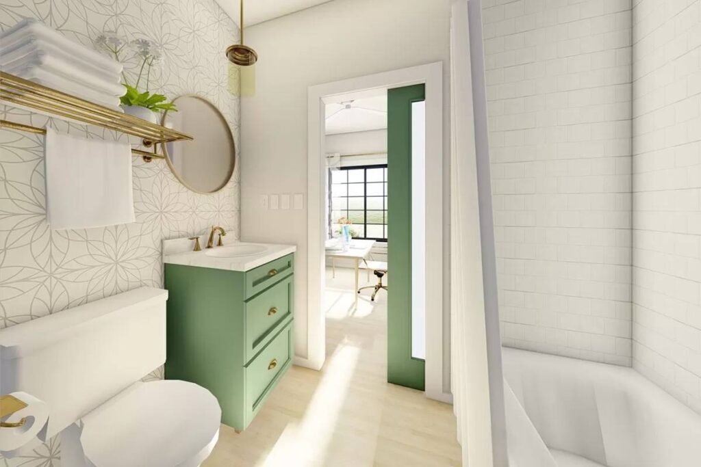
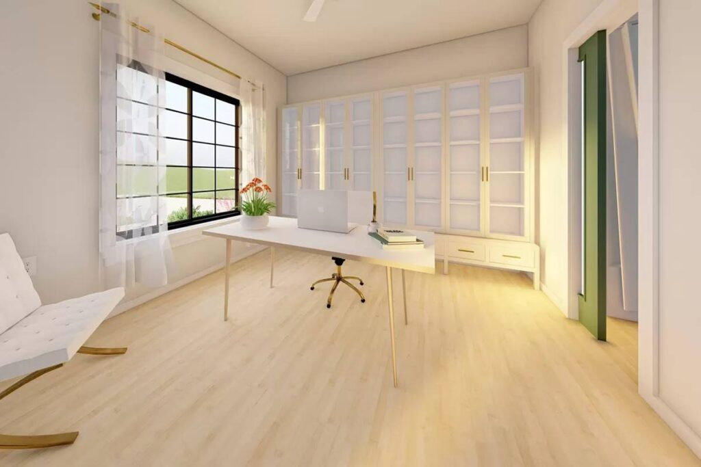
Pin This Floor Plan
