Specifications
- Sq. Ft.: 741
- Bedrooms: 2
- Bathrooms: 1
- Stories: 2
The Floor Plan
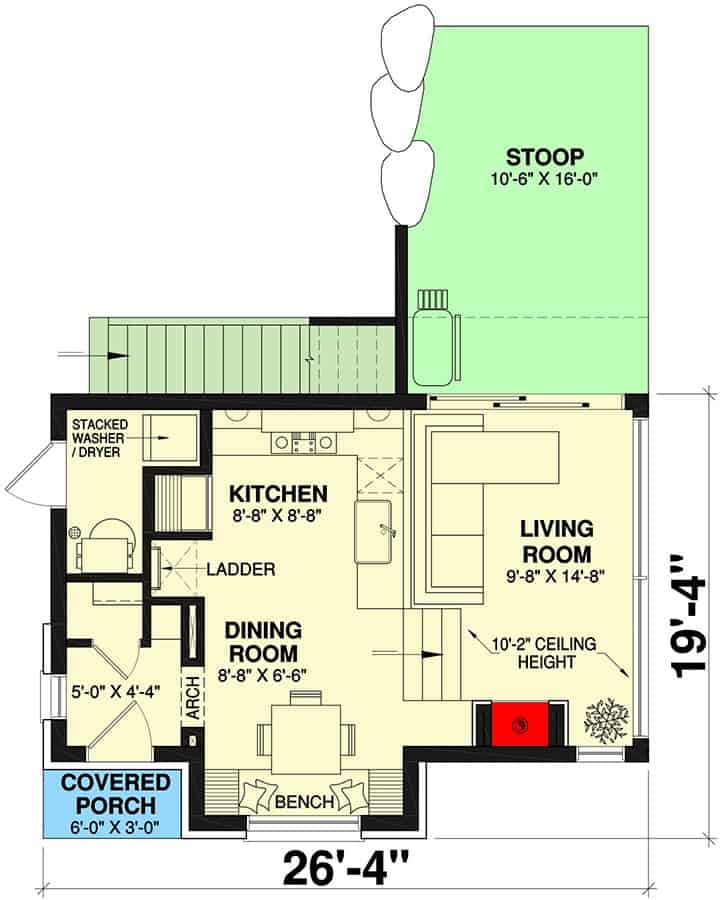
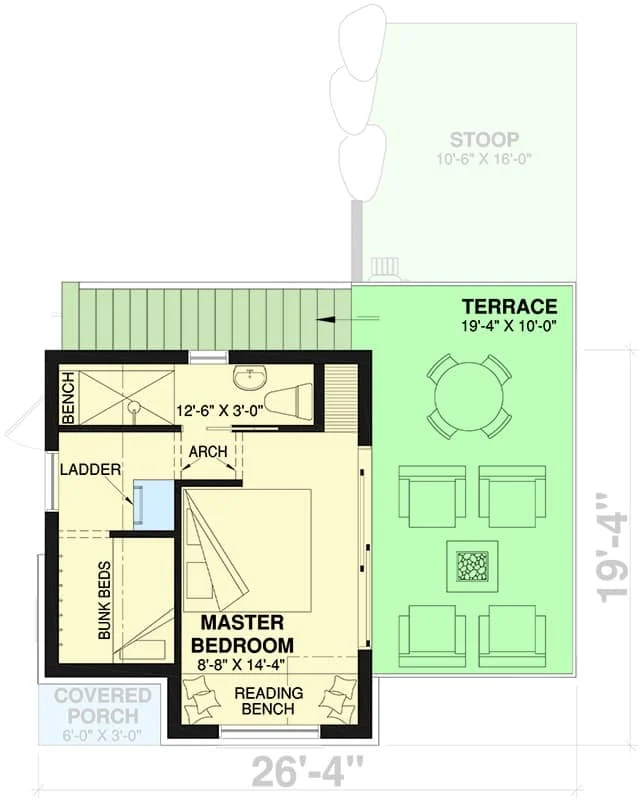
Details
This two-story cottage has a beautiful, rustic look with wood and stone on the outside and special brackets around the sleek windows.
It’s a great size for a vacation home or a place to rent out.
When you walk in, there’s a covered front porch leading to a small entryway with a closet to keep things tidy. To the right, an archway takes you to a kitchen and dining room that are together in one space.
The dining area has a cozy window seat, and the kitchen has L-shaped counters for plenty of room to cook. It’s perfect for gatherings!
Down a few steps, there’s a living room where you can gather around a warm fireplace. Big sliding doors lead out to a large, open patio. This room also has a big window that lets in lots of sunlight and shows off beautiful views.
Upstairs, there are two bedrooms.
One has bunk beds, and the main bedroom opens onto a big terrace.
Photos
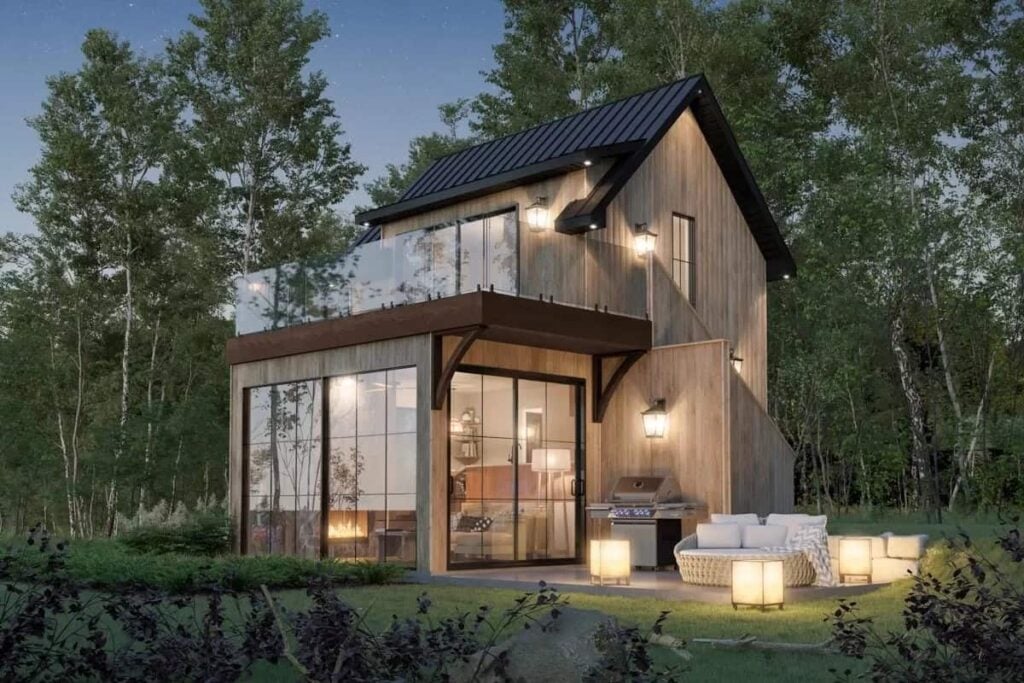





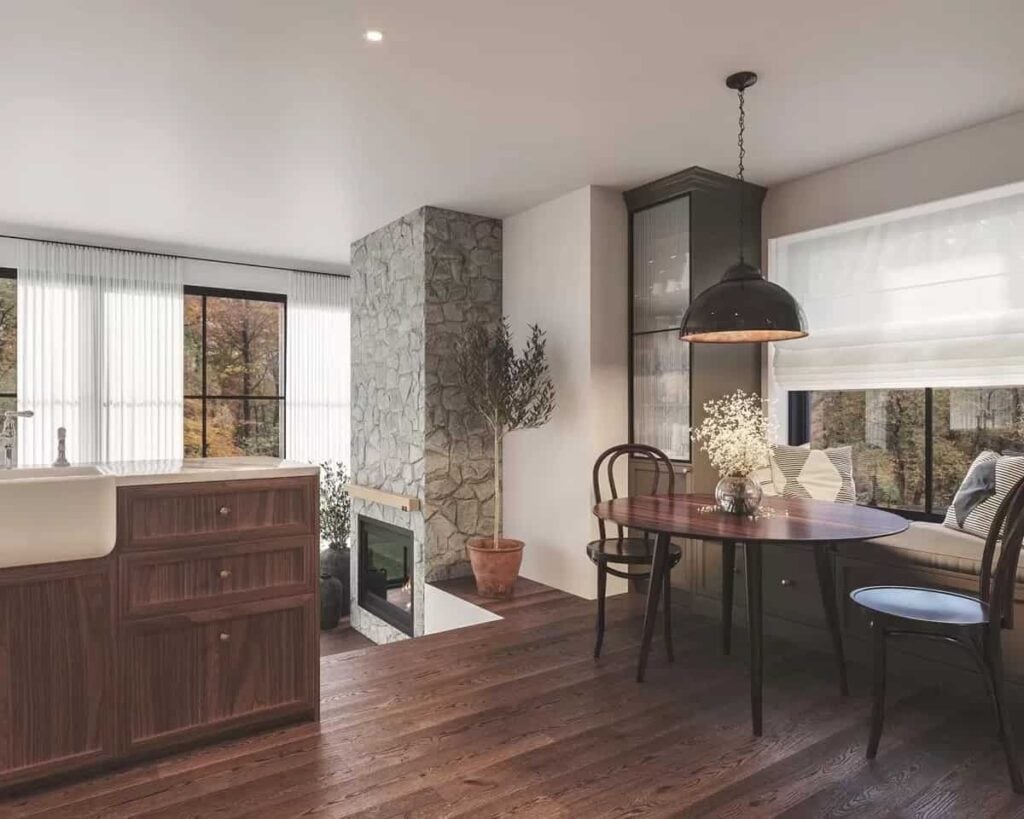


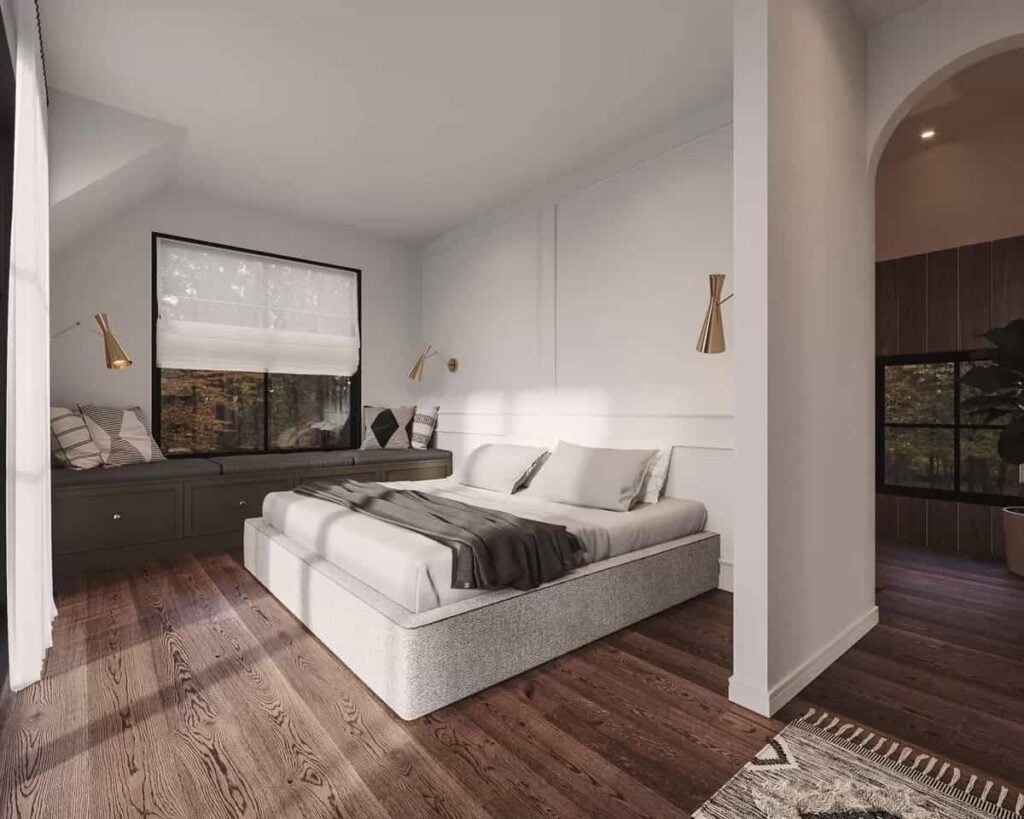
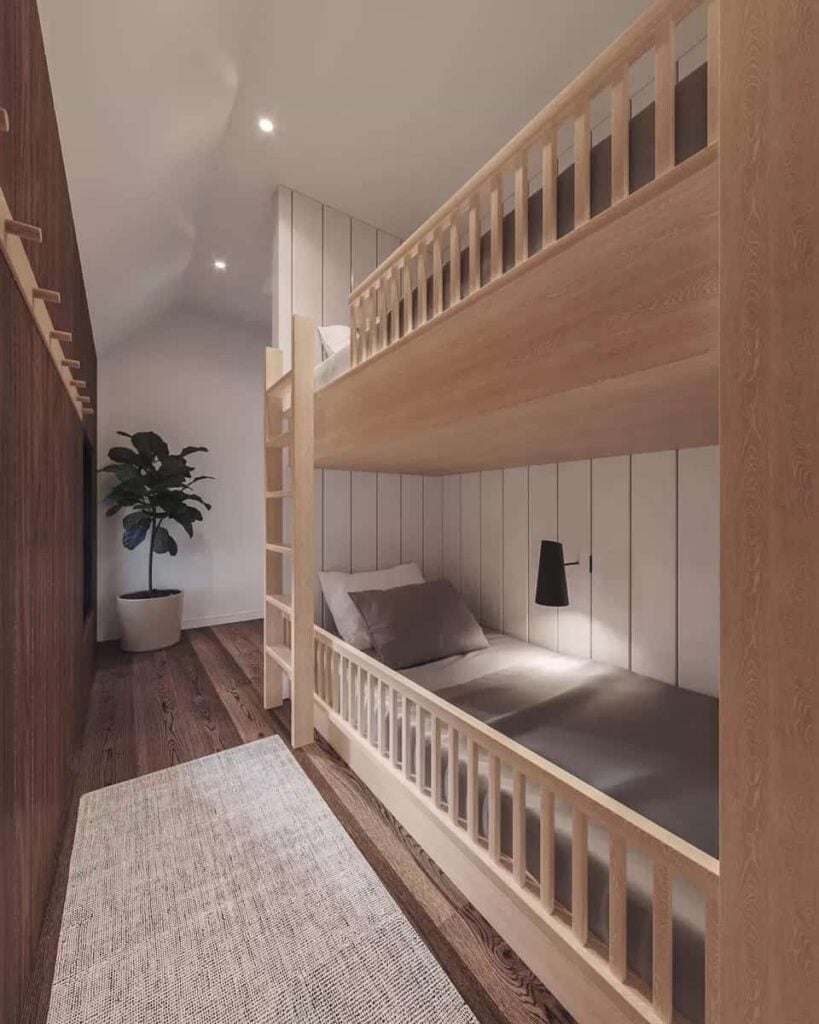
Pin This Floor Plan


