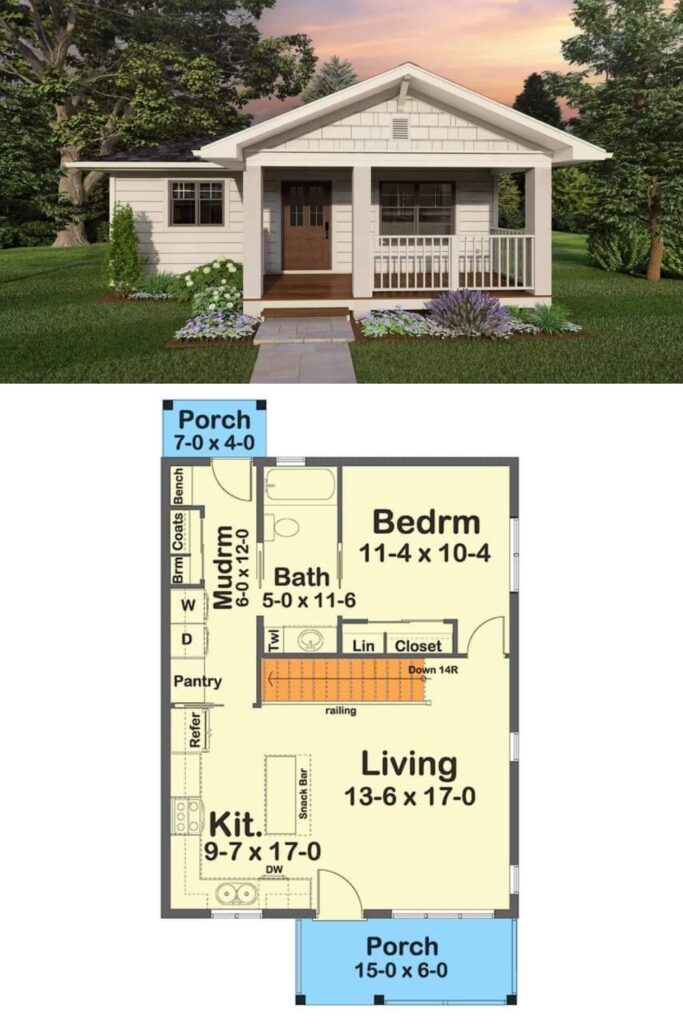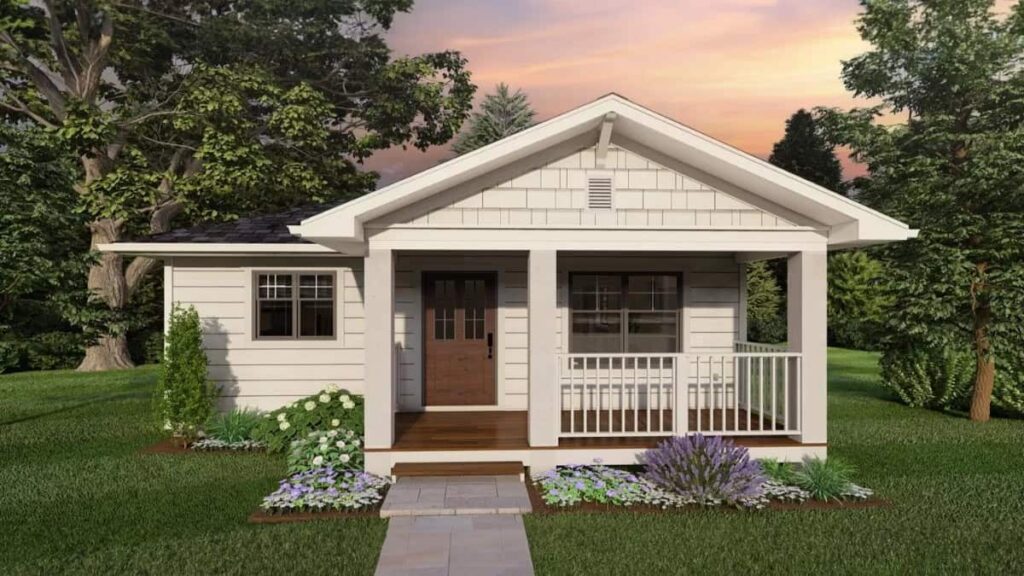Specifications
- Sq. Ft.: 744
- Bedrooms: 1
- Bathrooms: 1
- Stories: 1
The Floor Plan
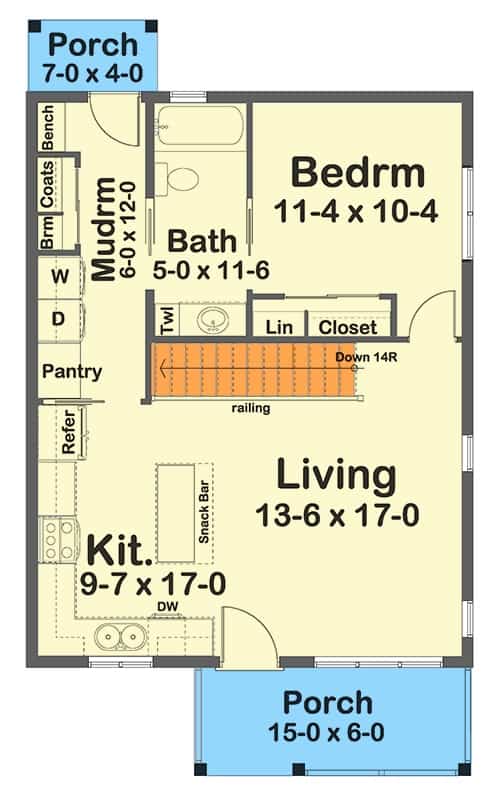
Details
This single-story ADU cottage has a charming look with horizontal lap siding, cedar shake details, and a gabled front porch with white railings and columns.
When you walk inside, you’ll see a big open space that includes the kitchen and living room. Large windows make the living area bright and offer beautiful views.
The kitchen has a big island that gives you lots of room to work and also has seating at a bar. A nearby pocket door leads to the mudroom, where you can find the pantry, laundry machines, and storage closets.
The bedroom is at the back of the house. It has a built-in closet and a bathroom with three main features (a sink, toilet, and shower) that also has a door to the mudroom.
Photos
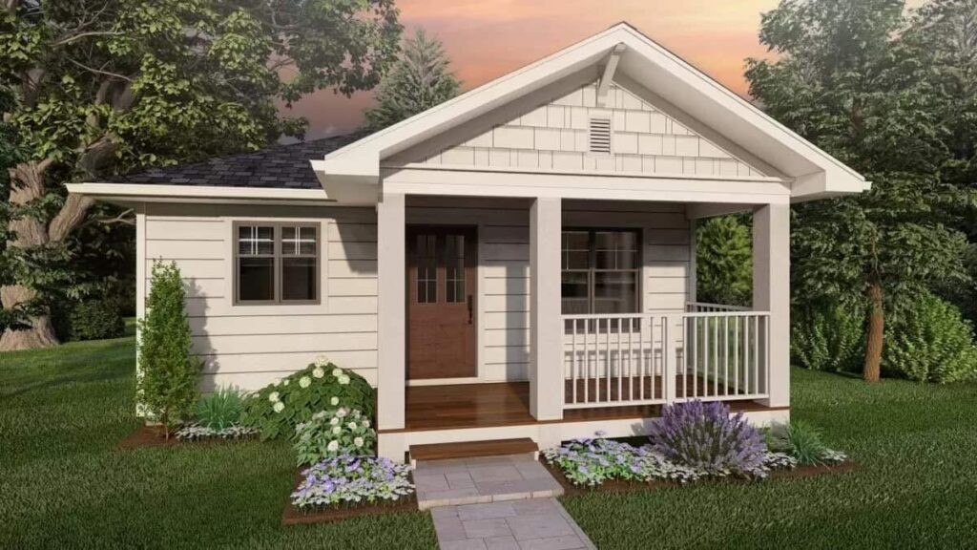
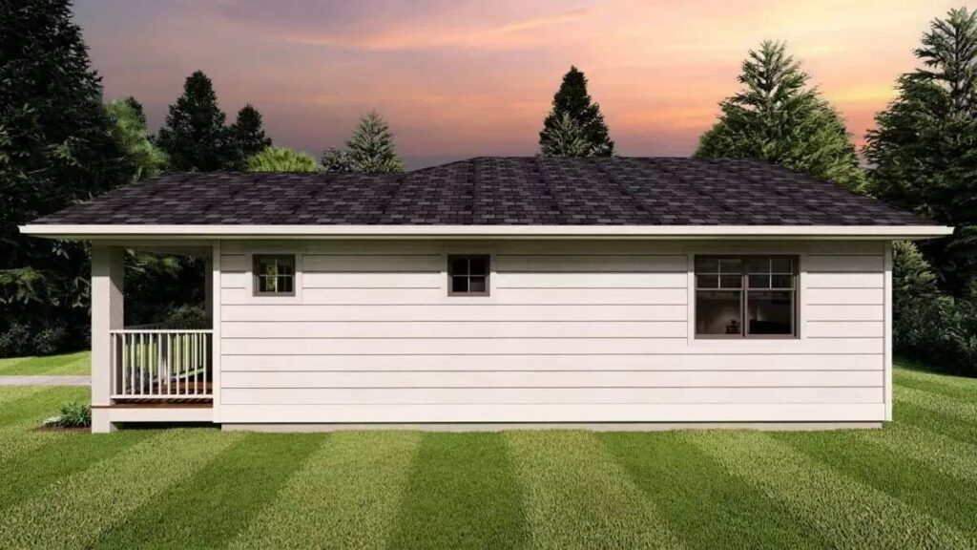
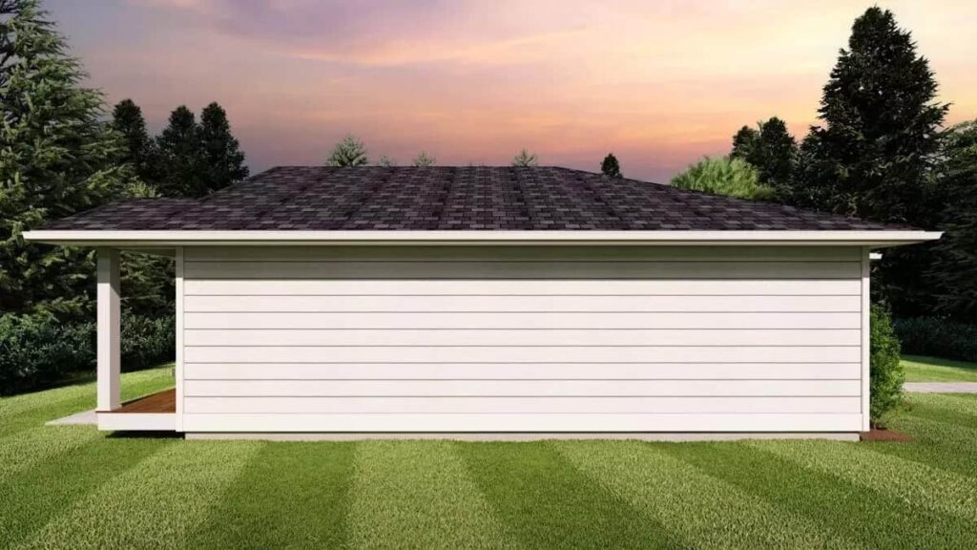
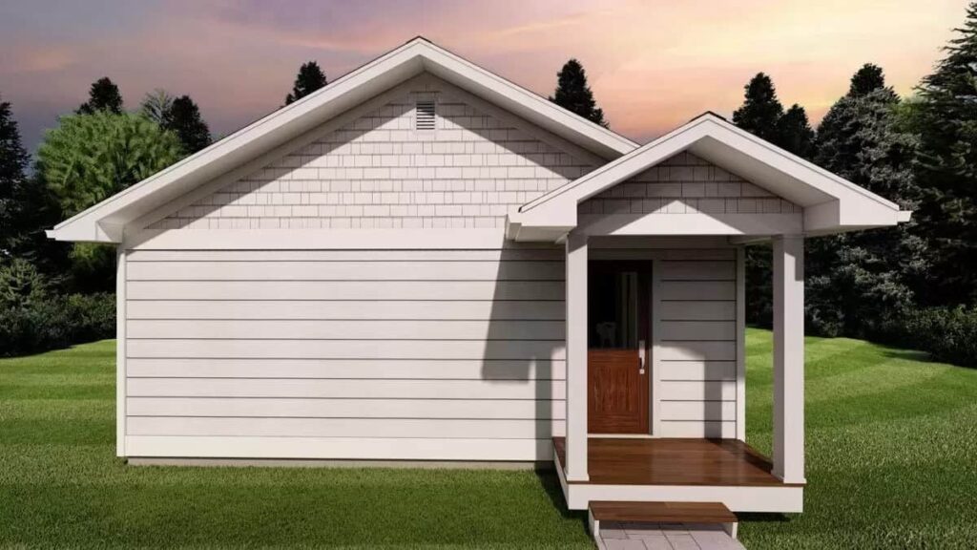
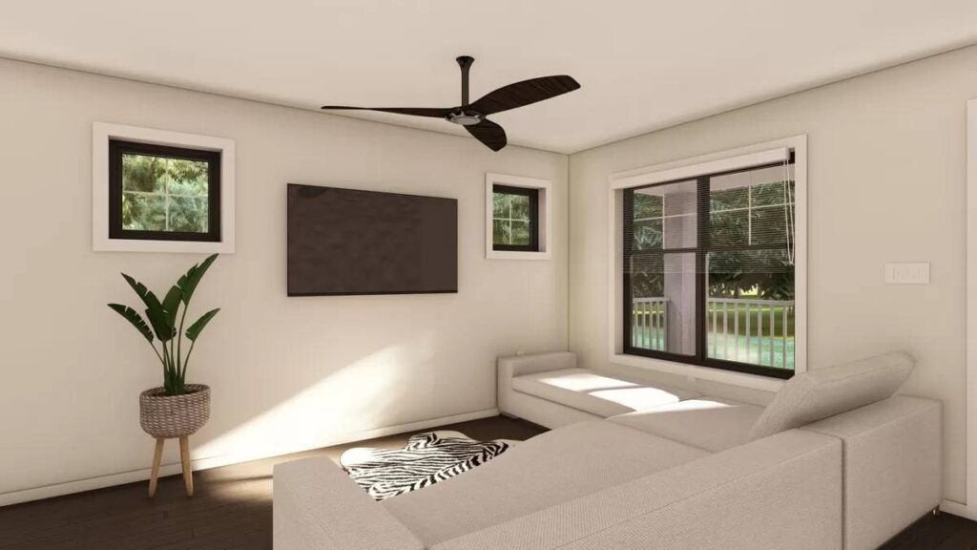
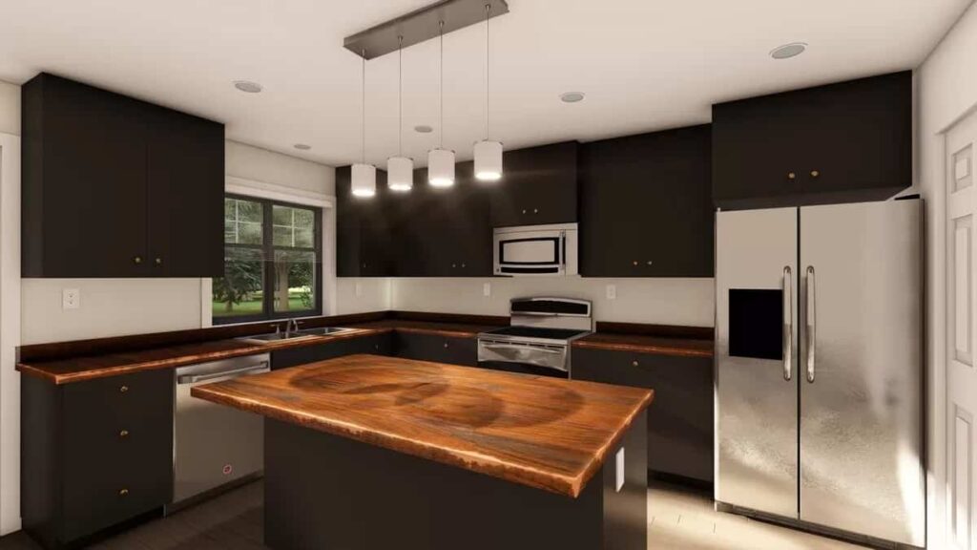
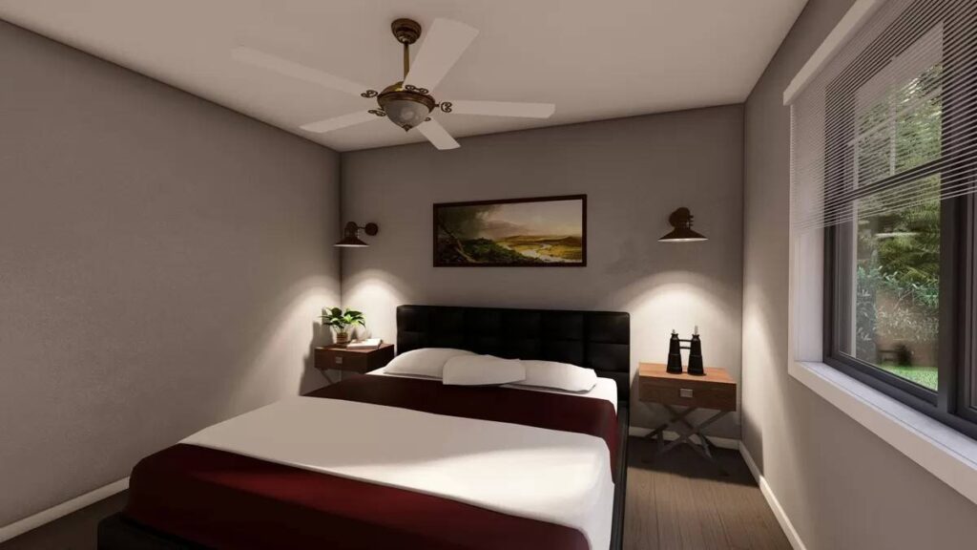
Pin This Floor Plan
