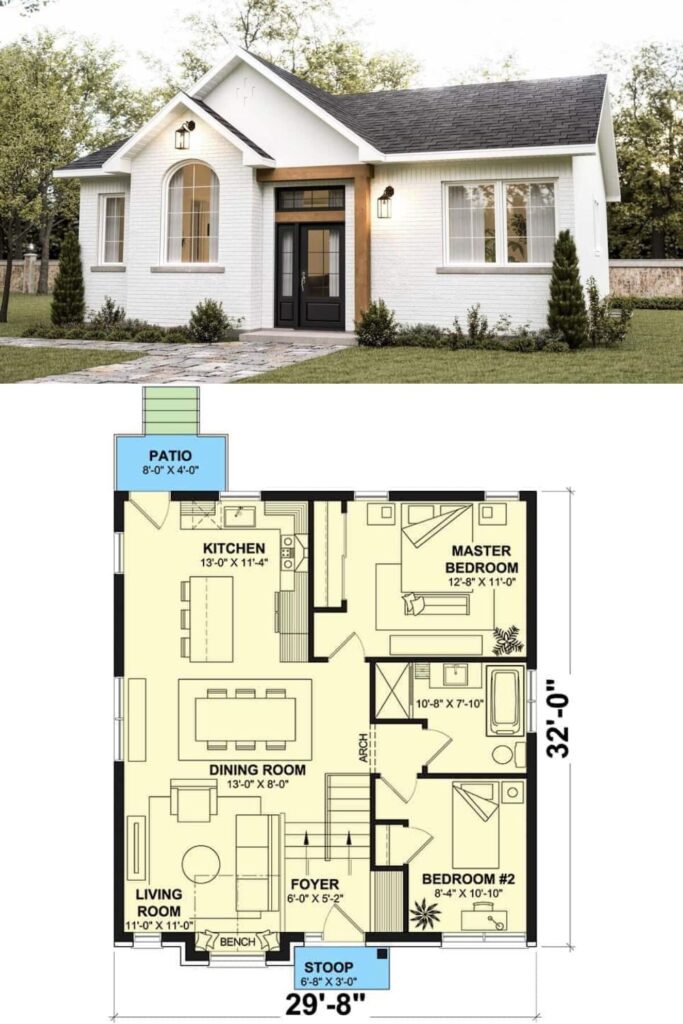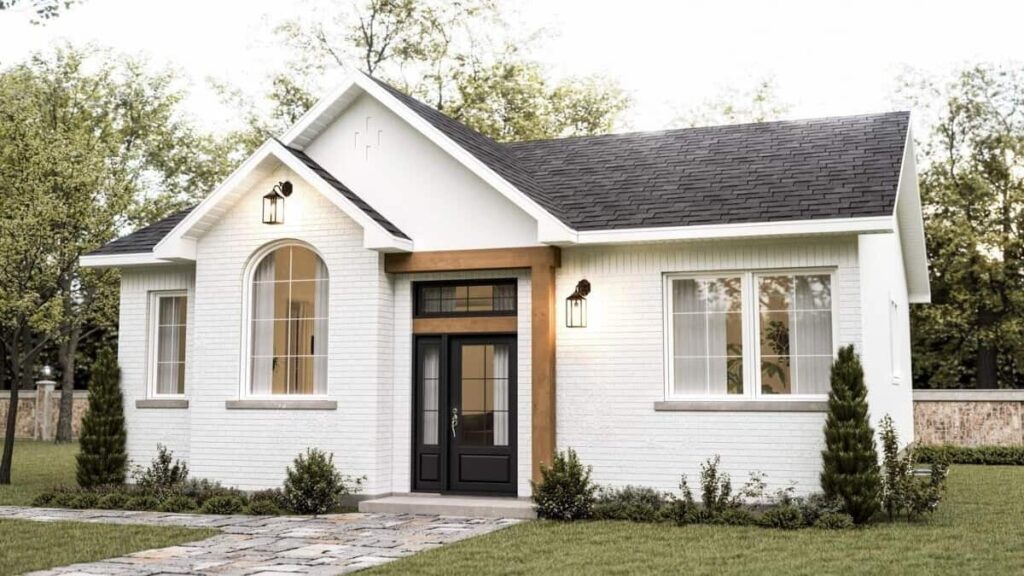Specifications
- Sq. Ft.: 960
- Bedrooms: 2-4
- Bathrooms: 1-2
- Stories: 1
The Floor Plan
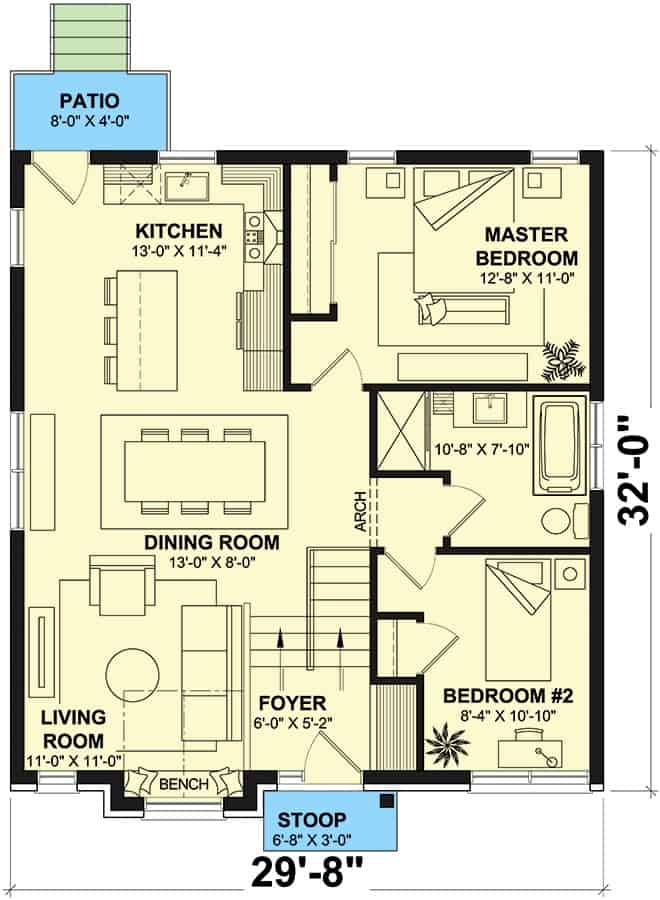
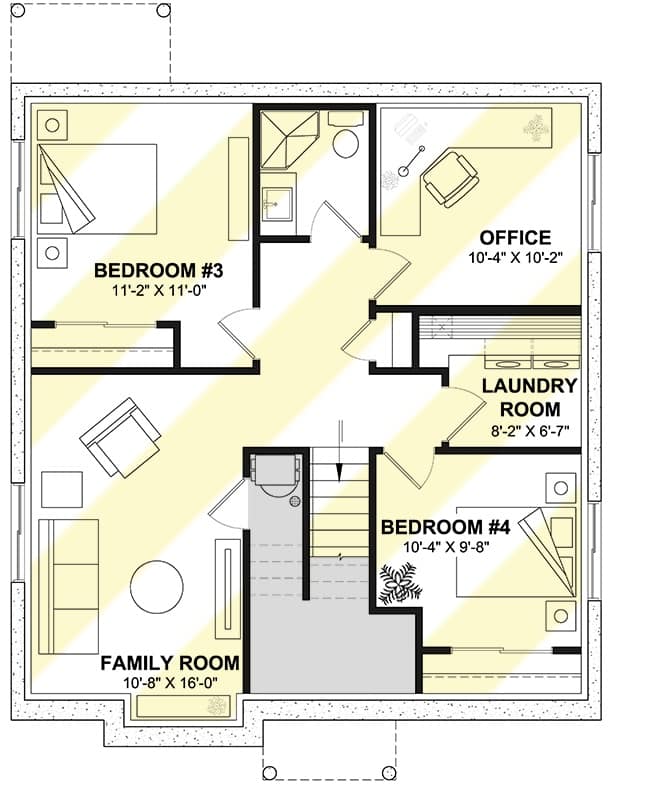
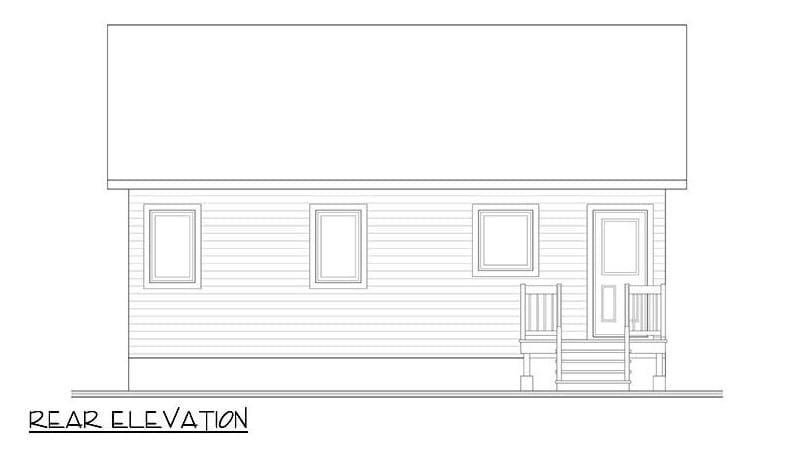
Details
This single-story home has a traditional look with painted brick and siding, gable roofs, and a large arched front window.
It has a sleek entrance decorated with rustic timbers.
When you enter, there’s a foyer with a built-in bench and coat hooks. Go up a few steps to a large open area that includes the living room, dining area, and kitchen.
The living room is a great place to entertain, with a window seat and a media center. The kitchen has an island where three people can sit, and a door that leads to a covered patio for enjoying the outdoors.
Two bedrooms are on the right side of the house. They share a bathroom in the middle that has a sink, toilet, soaking tub, and a separate shower.
Downstairs, there’s more space with two more bedrooms, a bathroom, a laundry room, an office, and a cozy family room.
Photos
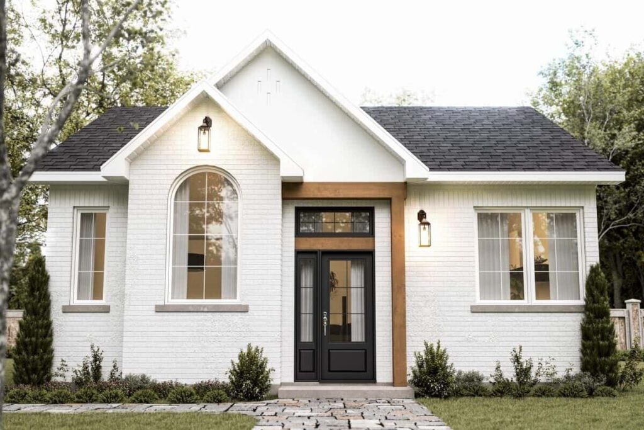
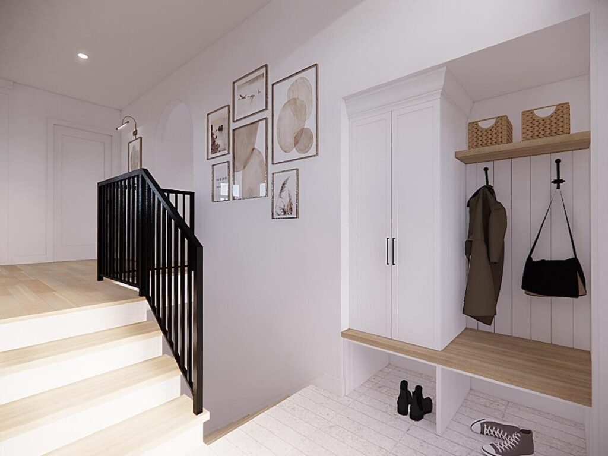
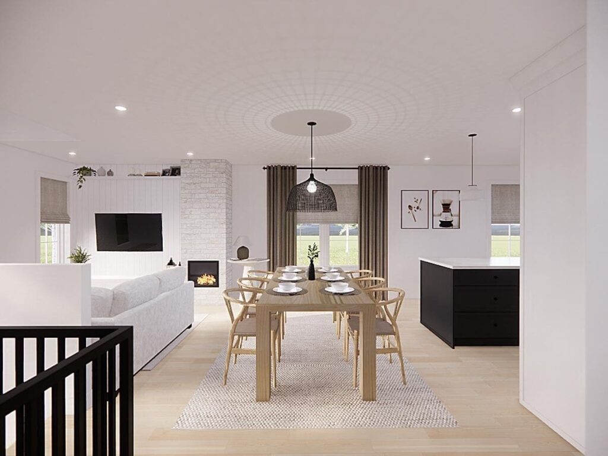
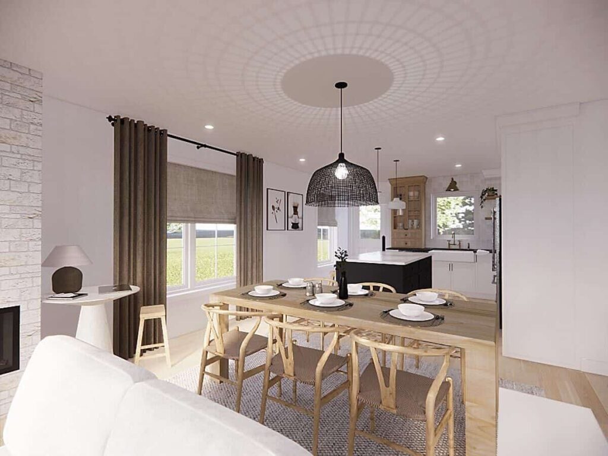
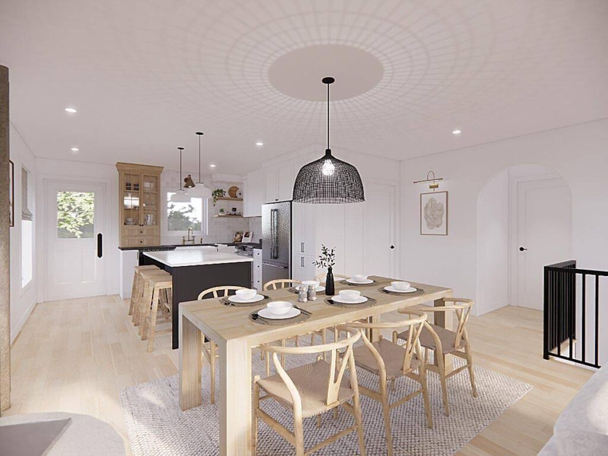
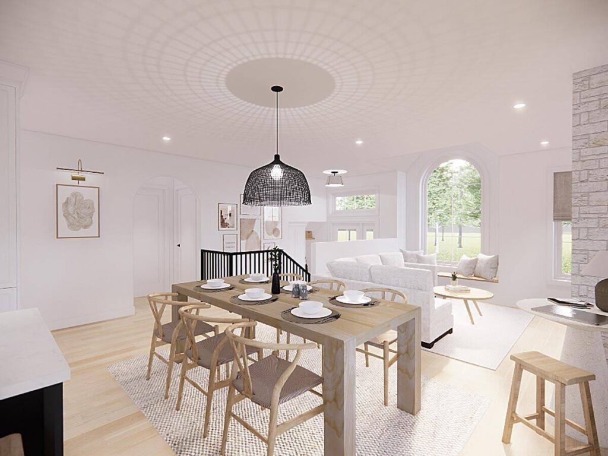
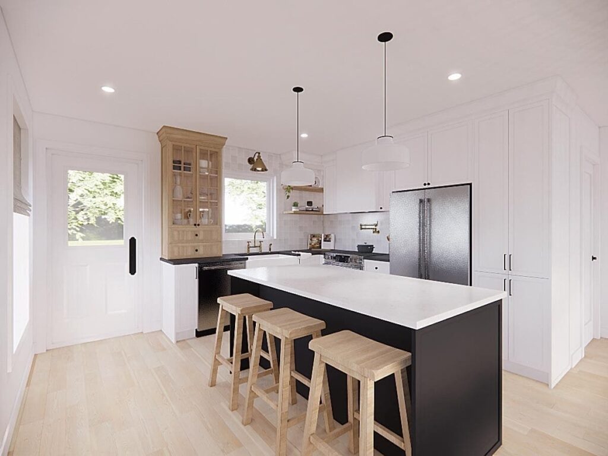
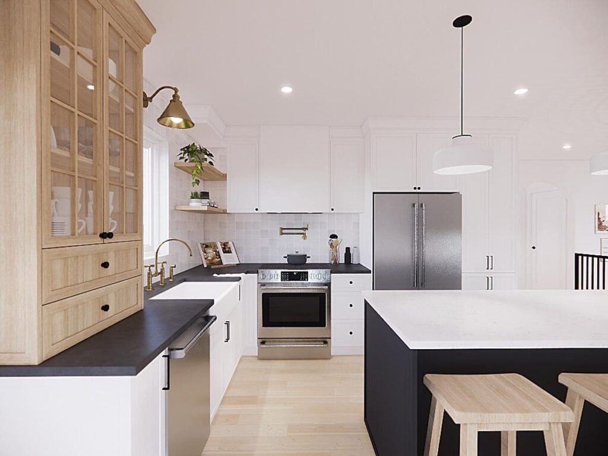
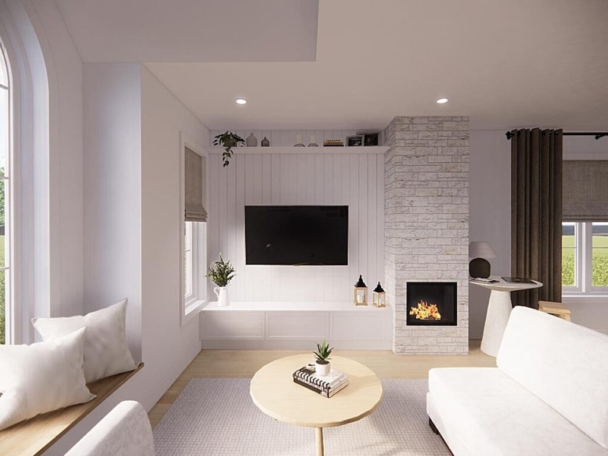
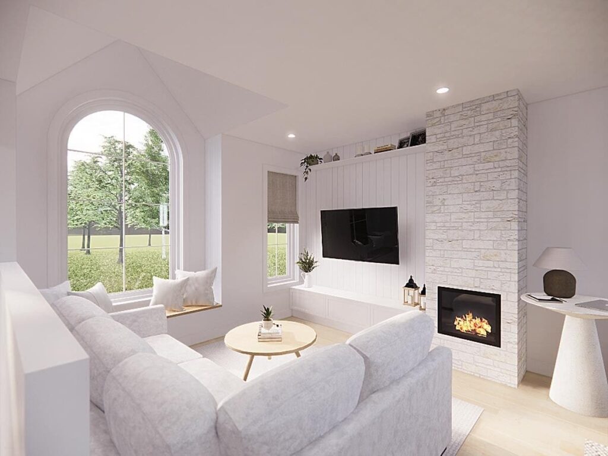
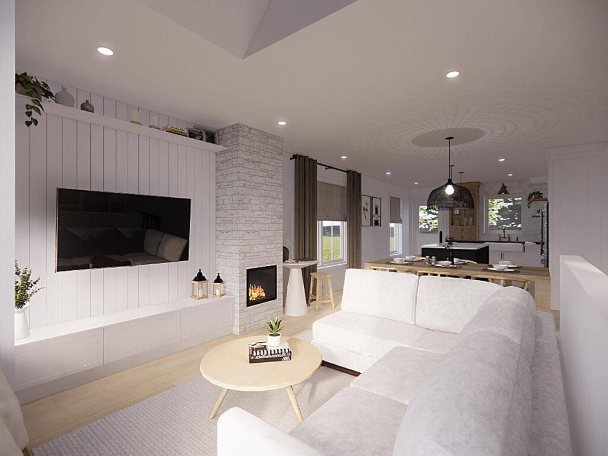
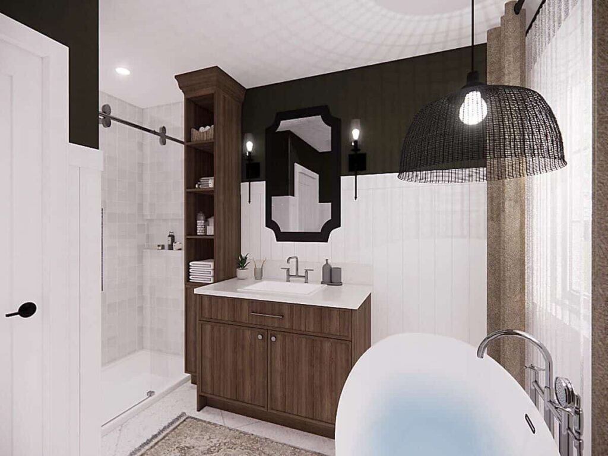
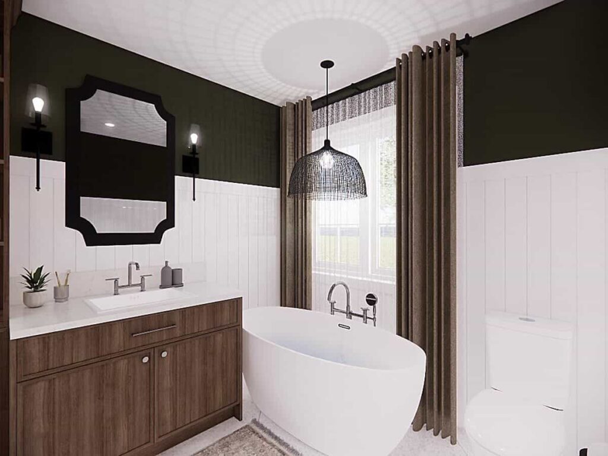
Pin This Floor Plan
