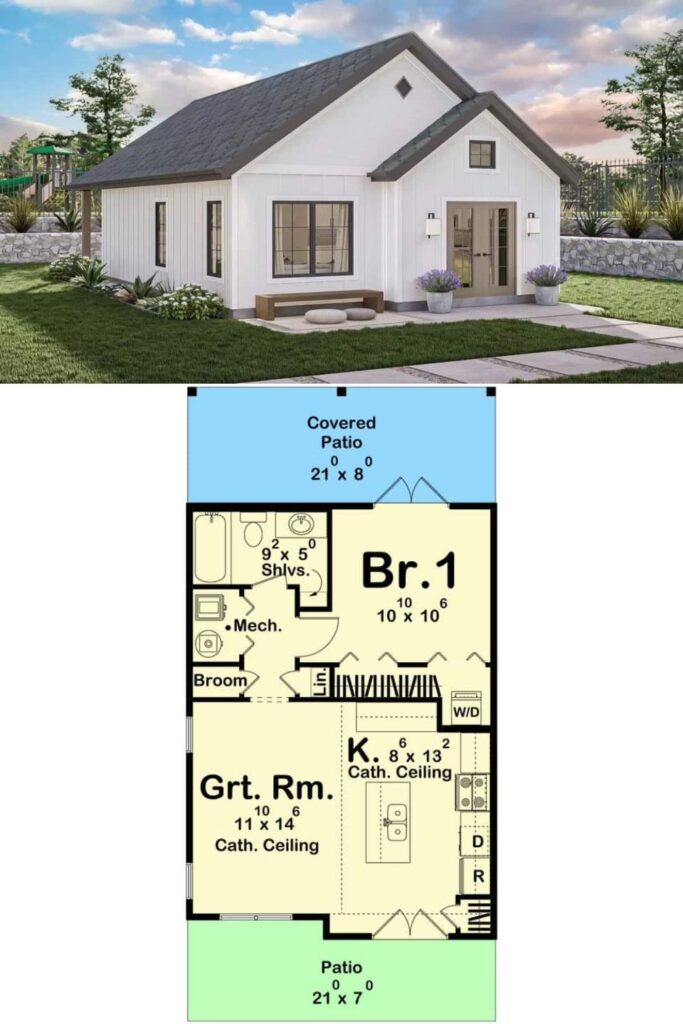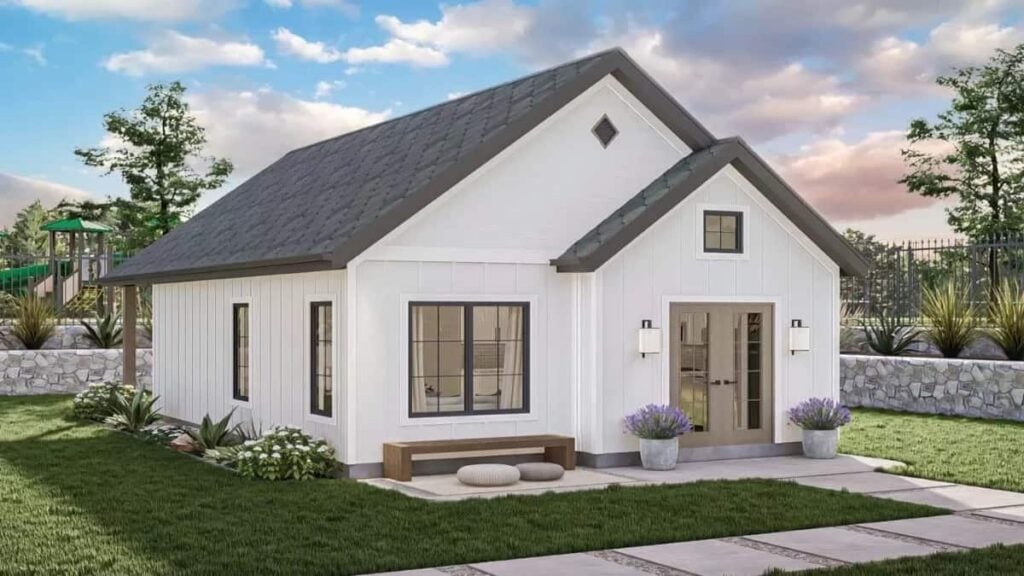Specifications
- Sq. Ft.: 595
- Bedrooms: 1
- Bathrooms: 1
- Stories: 1
The Floor Plan
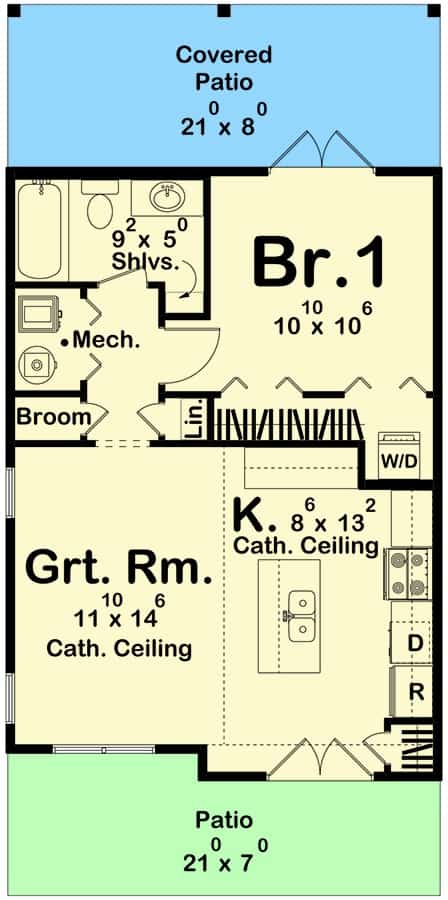
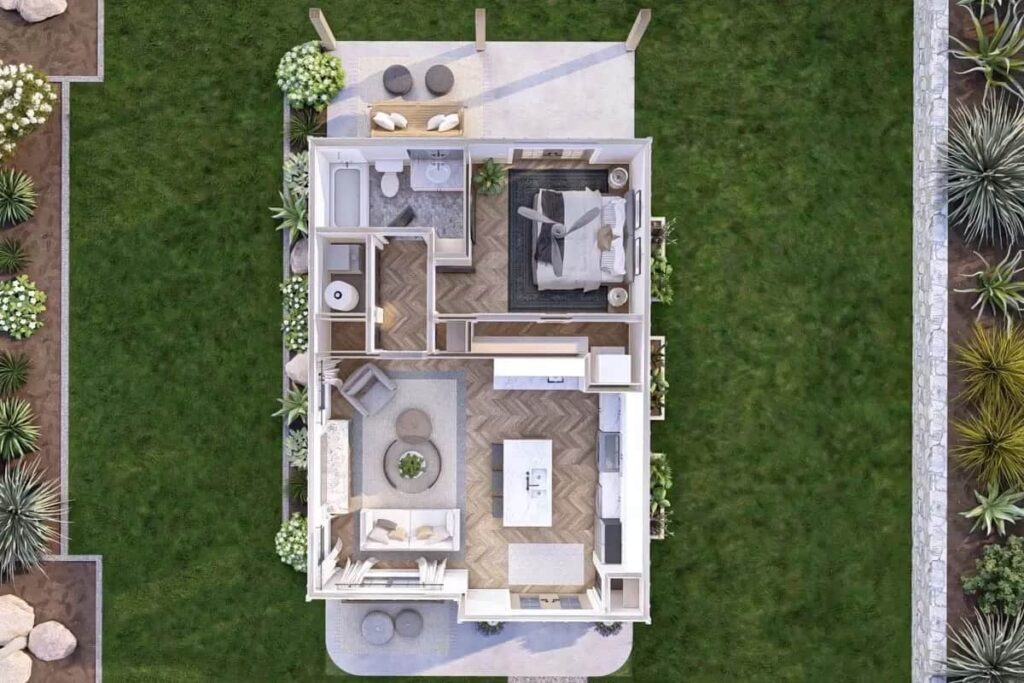
Details
This 1-bedroom cabin style ADU features board and batten siding, gable rooflines, and wood accents for a charming look.
You enter through an airy patio that leads into a large open space combining the living area and kitchen. Large windows bring in plenty of sunlight and cathedral ceilings make the space feel bright and open.
The kitchen has an island with double sinks and a snack bar for quick meals.
The bedroom is at the back of the home, providing privacy. It shares a bathroom and a room for mechanical equipment.
The bedroom includes a built-in closet with a stackable washer and dryer. A French door in the bedroom opens to a covered patio, a perfect spot to enjoy the outdoors.
Photos
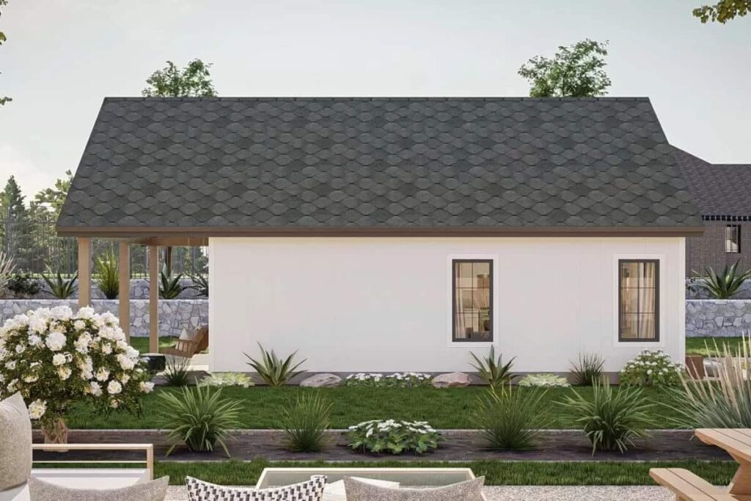
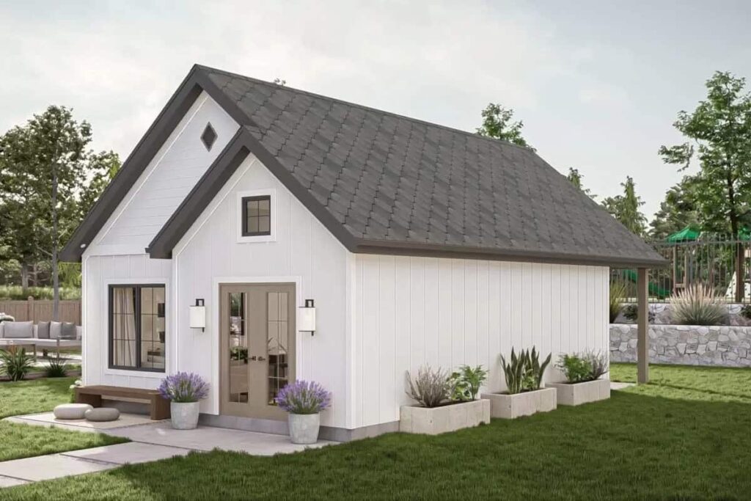
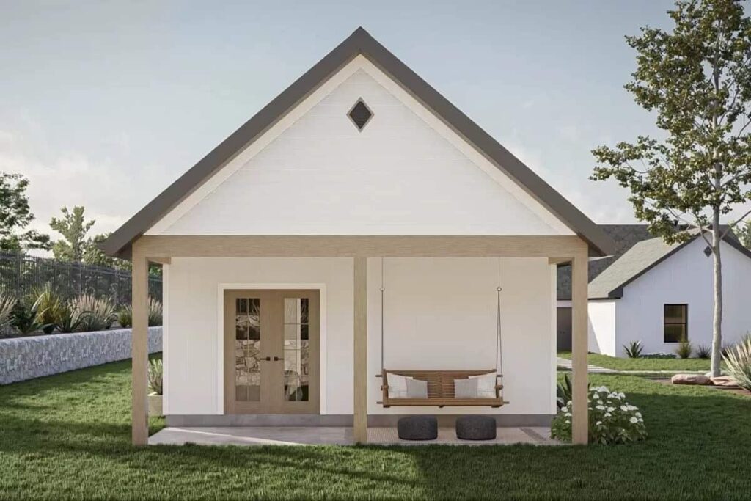
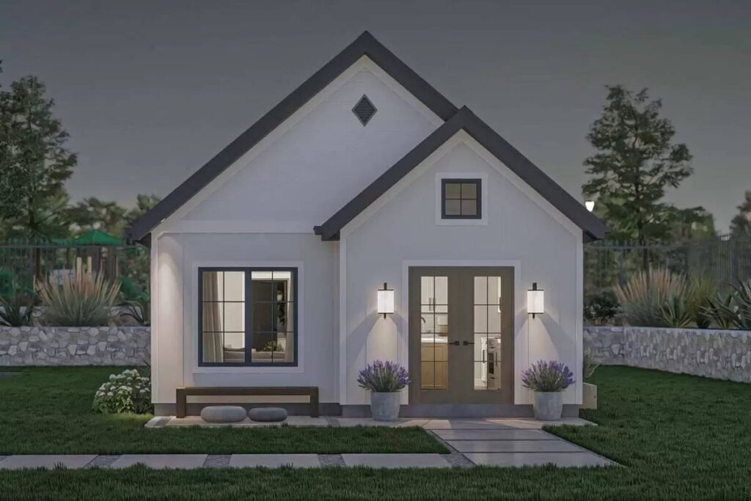
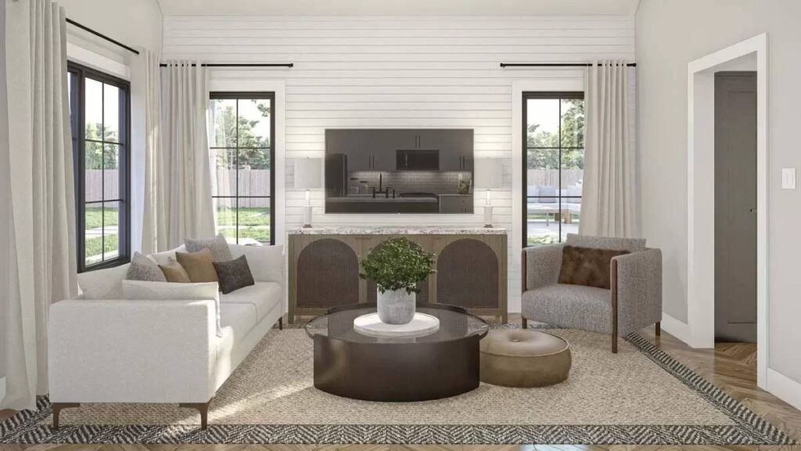
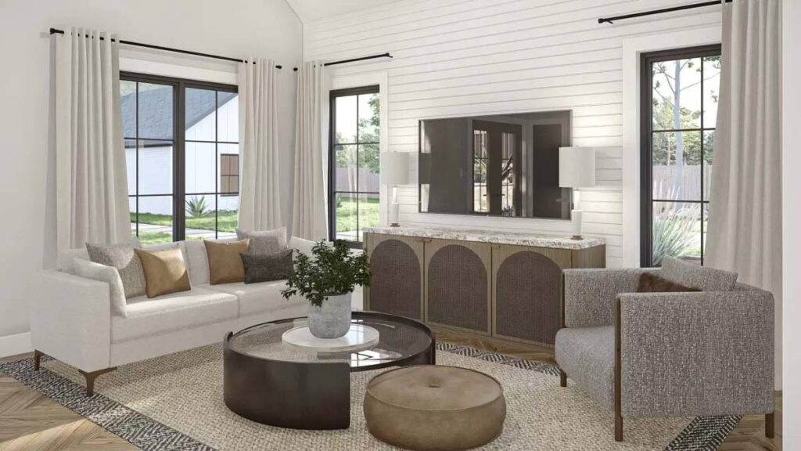
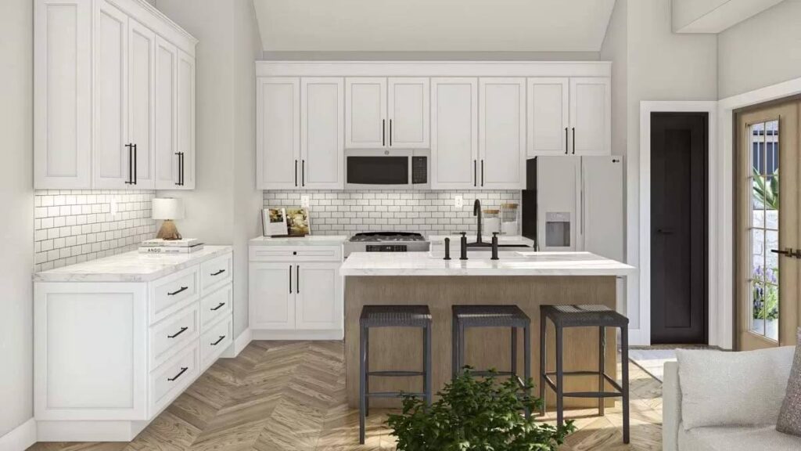
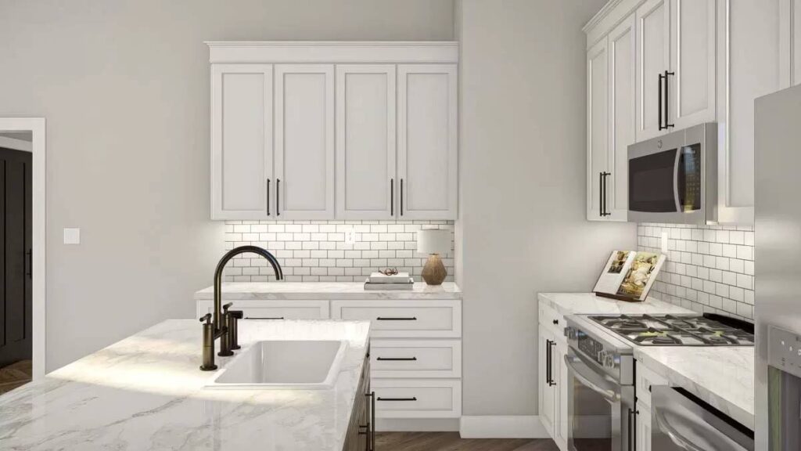
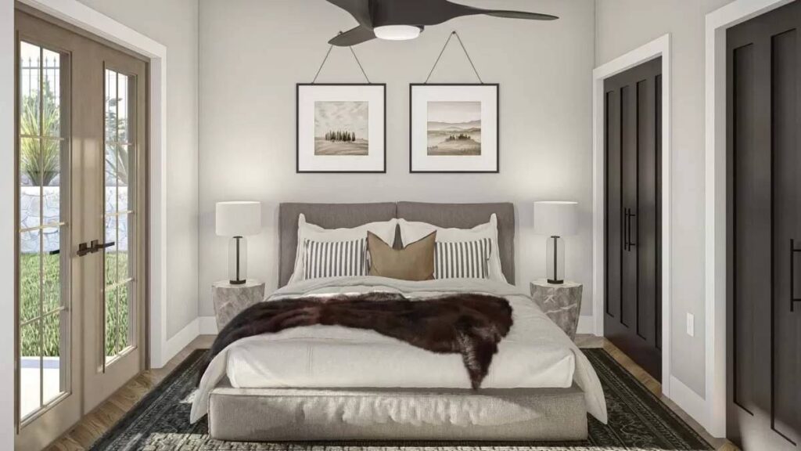
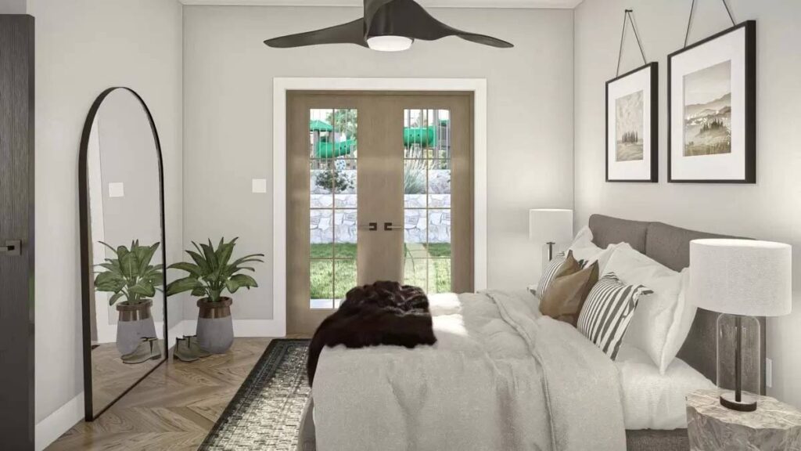
Pin This Floor Plan
