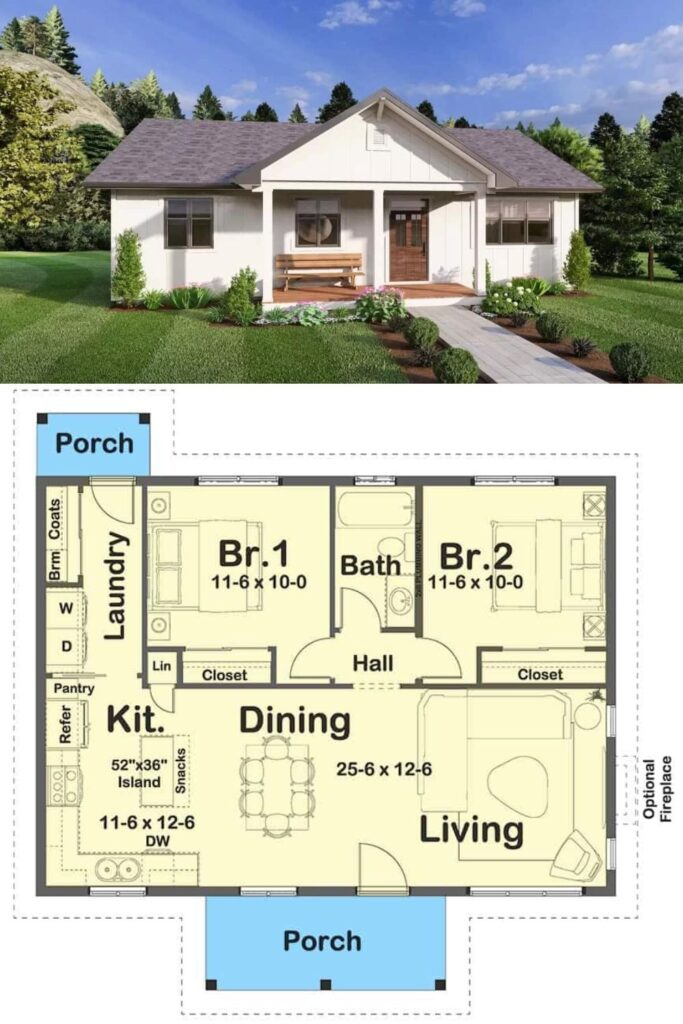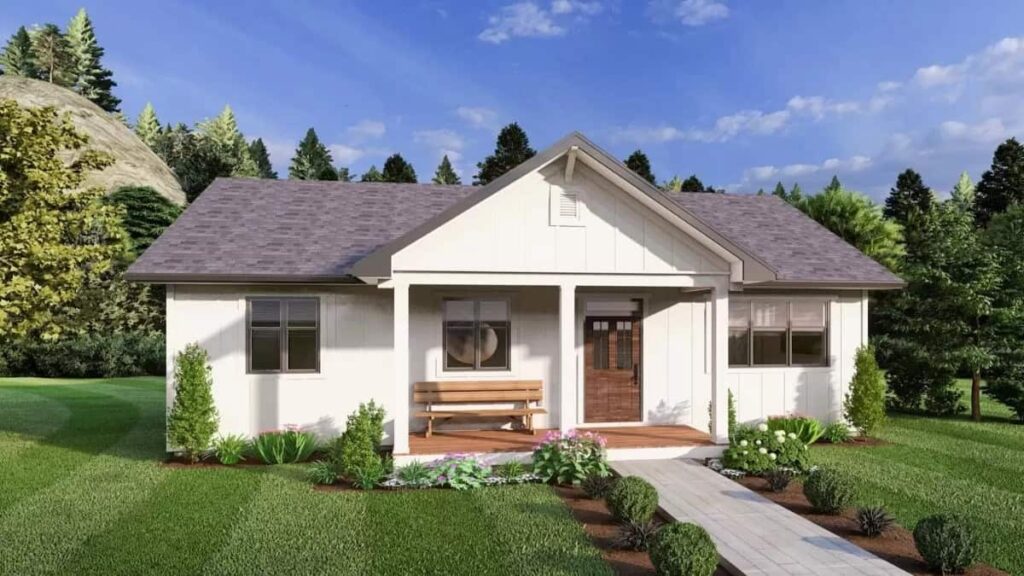Specifications
- Sq. Ft.: 936
- Bedrooms: 2
- Bathrooms: 1
- Stories: 1
The Floor Plan
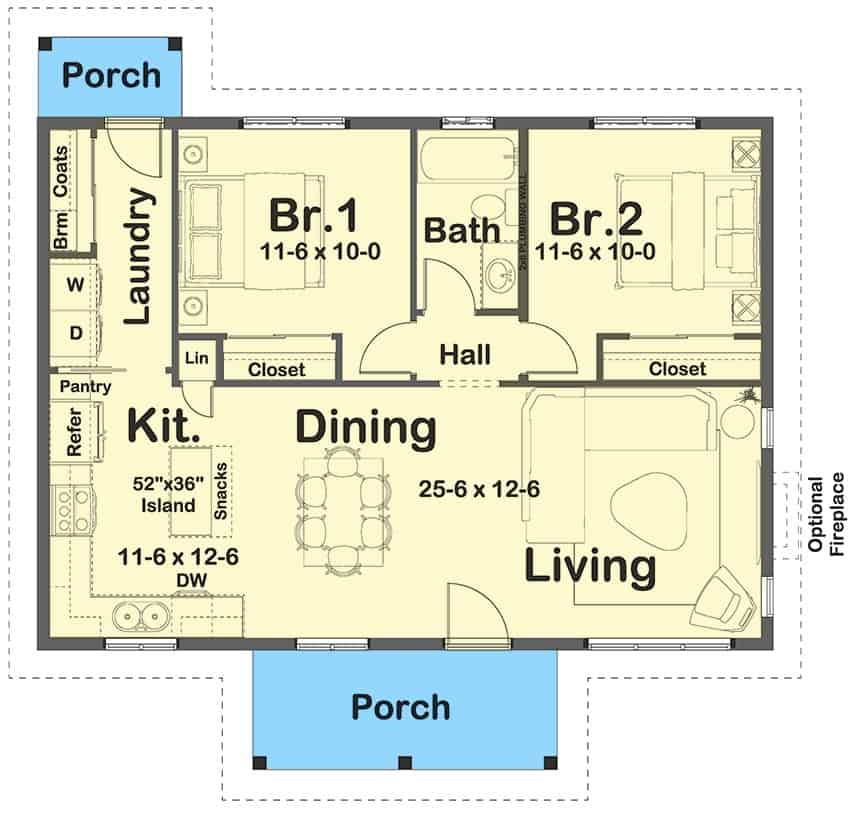
Details
This 2-bedroom rancher home has a lovely country look with board and batten siding, a big gable in the center, and a welcoming front porch with fancy columns.
When you walk in, you’ll see a big open space that includes the living room, dining area, and kitchen. Big windows give you a great view of the front yard.
The kitchen has a pantry and an island where you can prepare food and eat quick meals. There’s also a door leading to the laundry room, which has closets for brooms and coats and a door to the back of the house.
A hallway from the living area goes to the bedrooms and a bathroom that everyone can use. It’s the perfect setup for small home living!
Photos
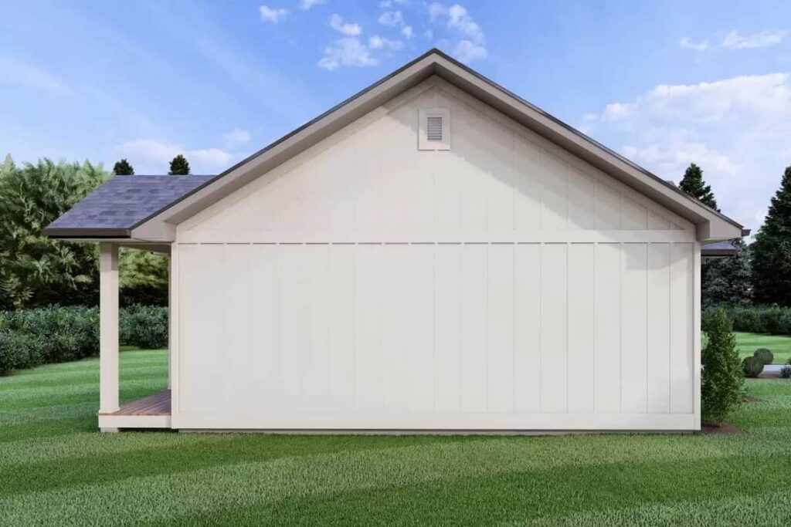
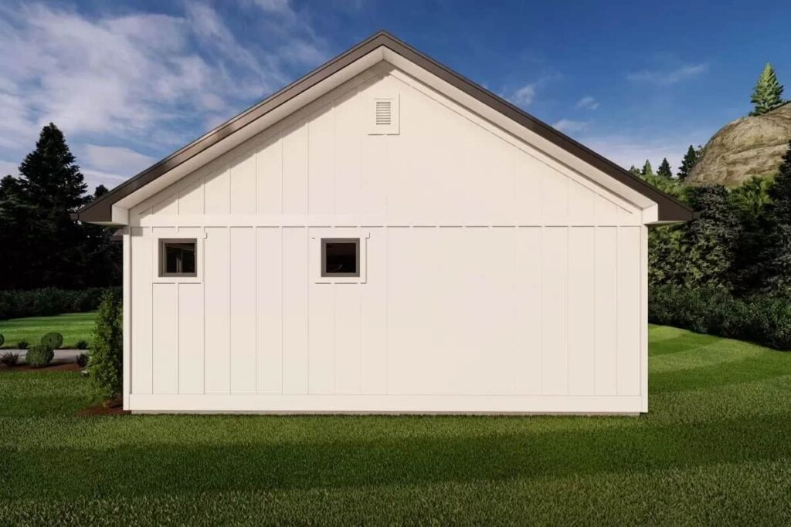
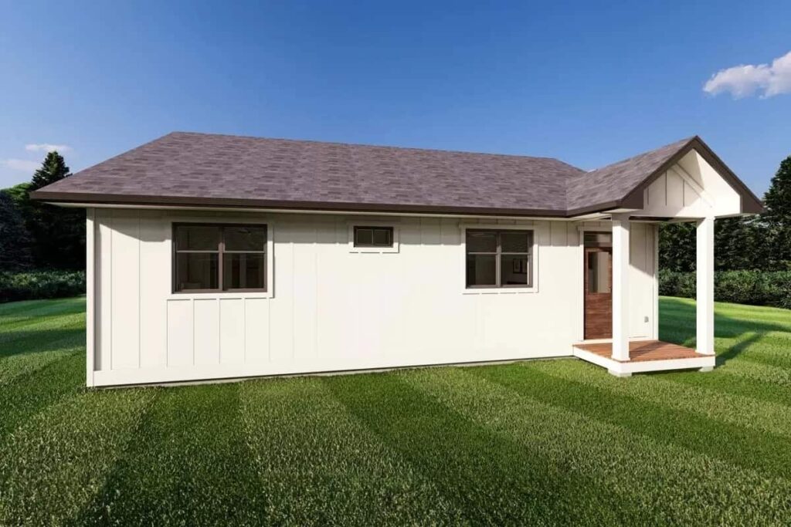
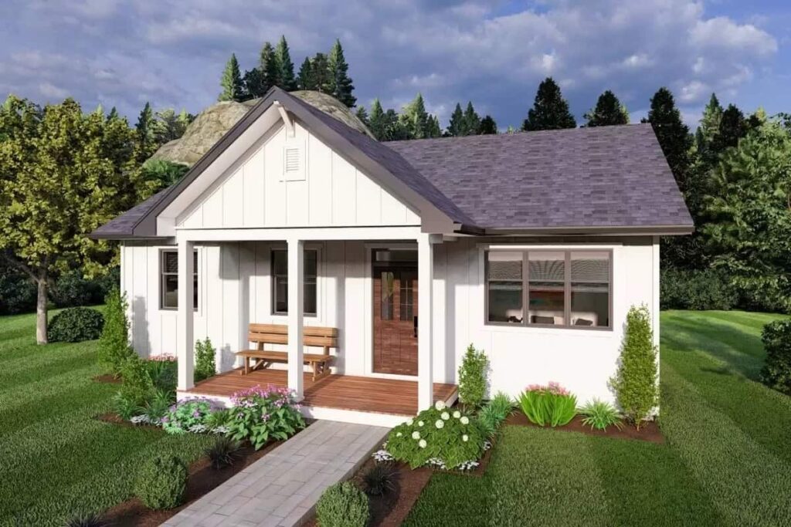
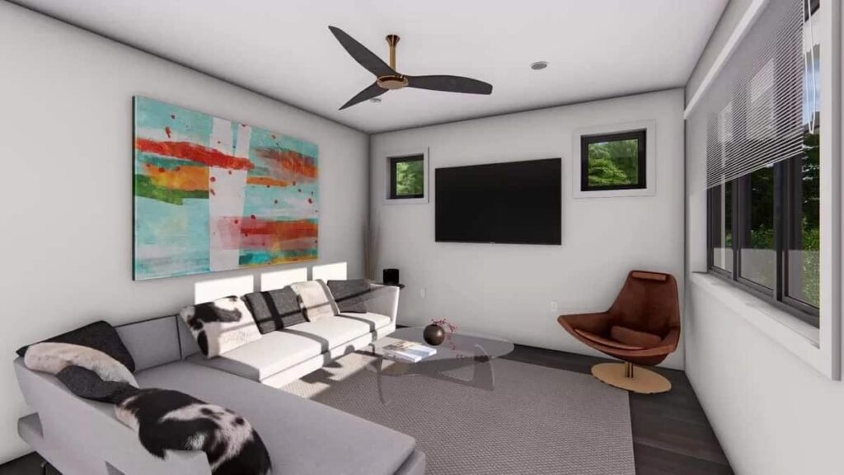
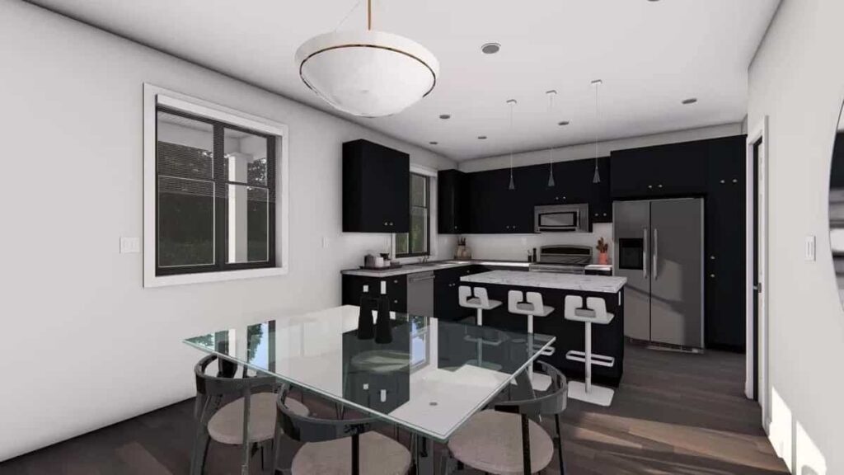
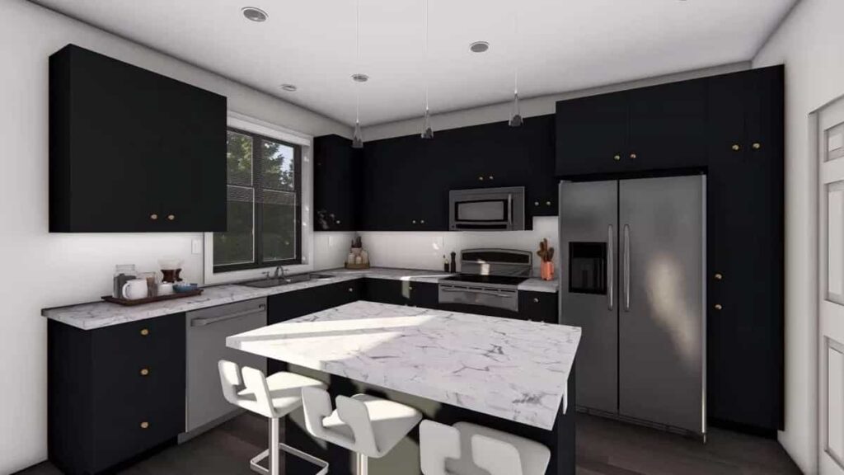
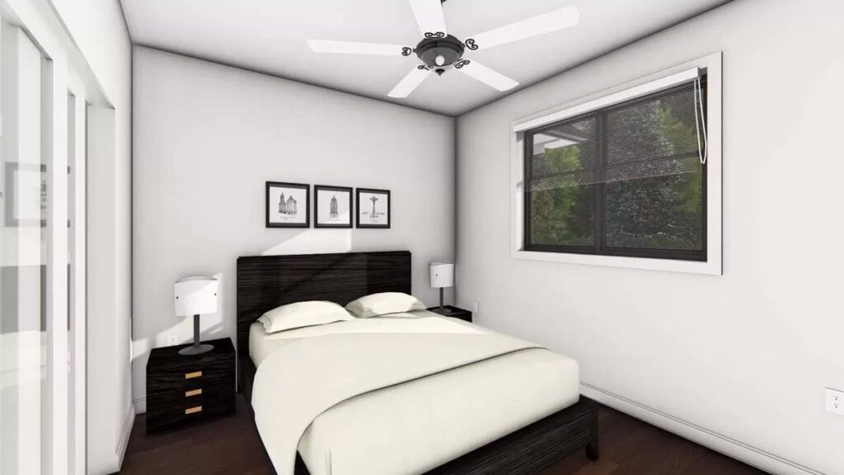
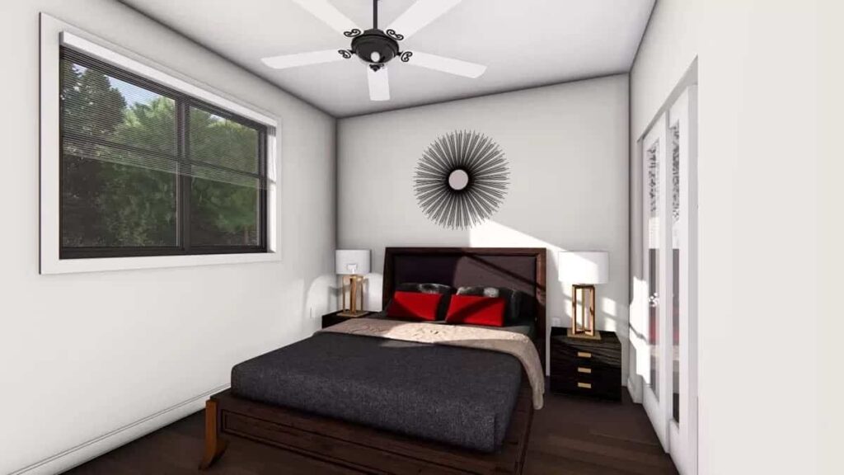
Pin This Floor Plan
